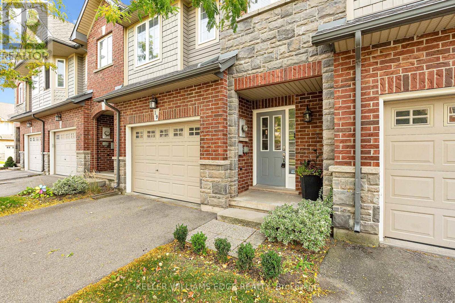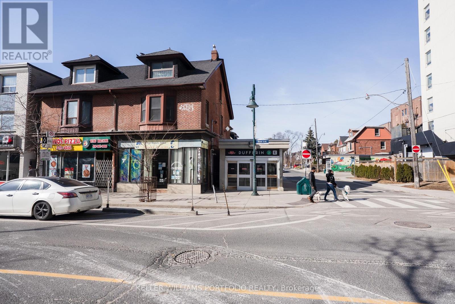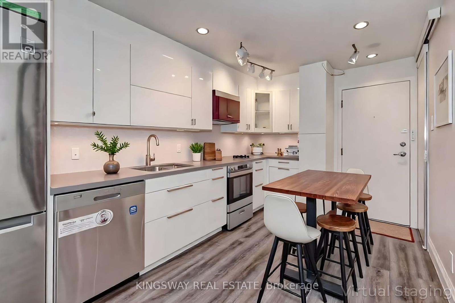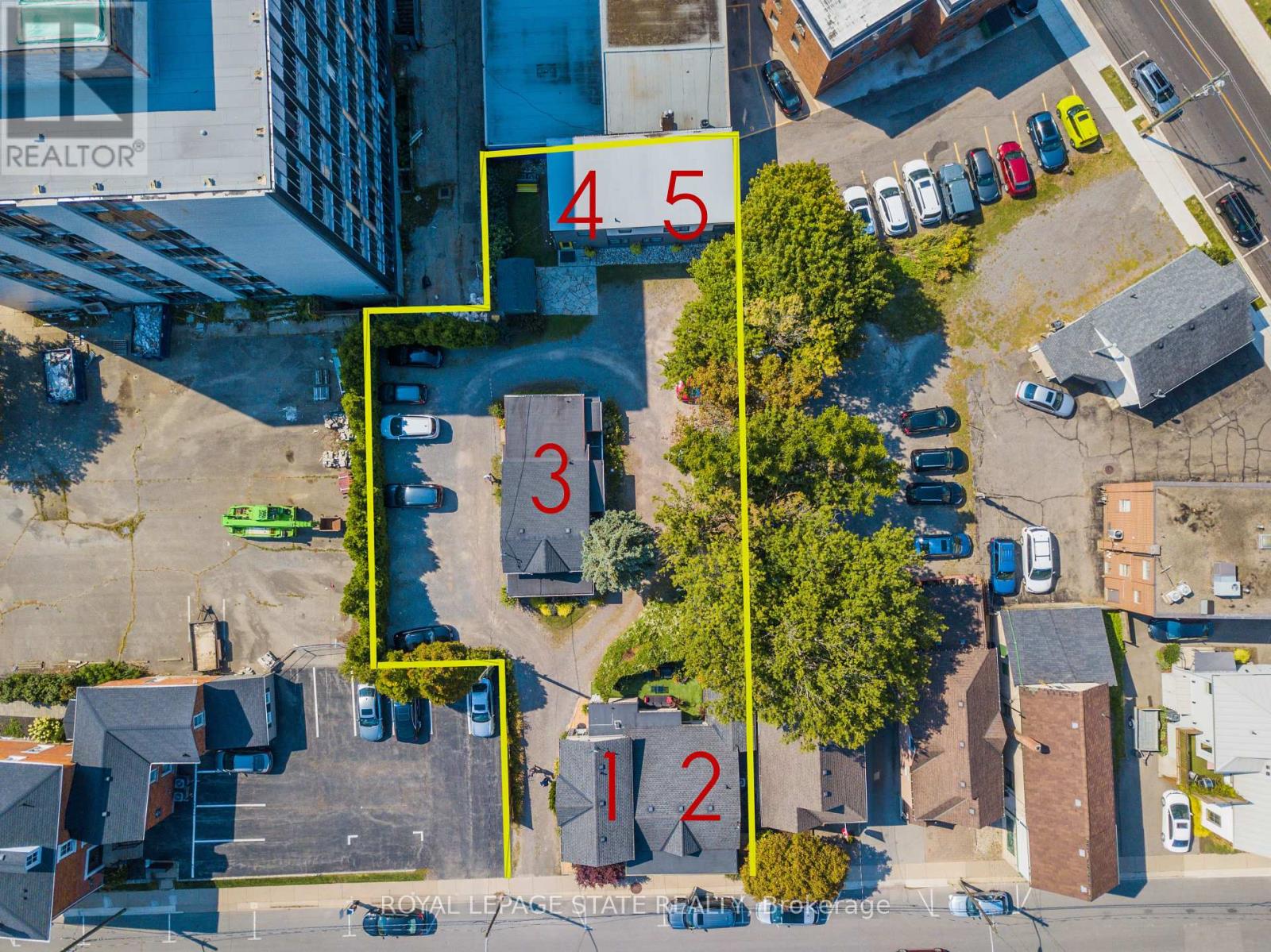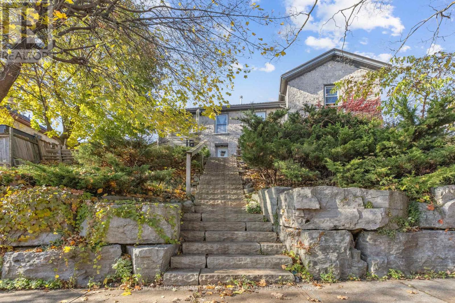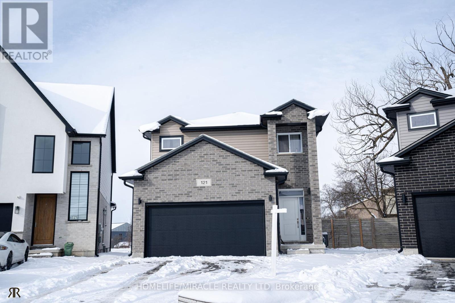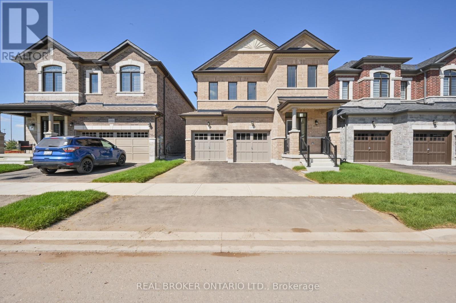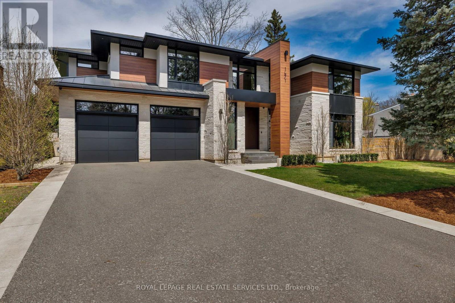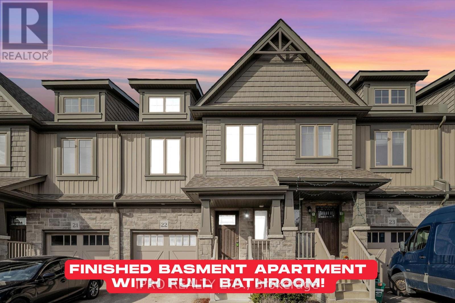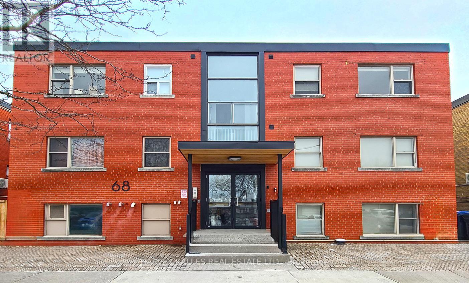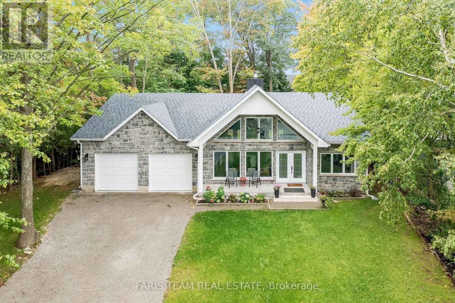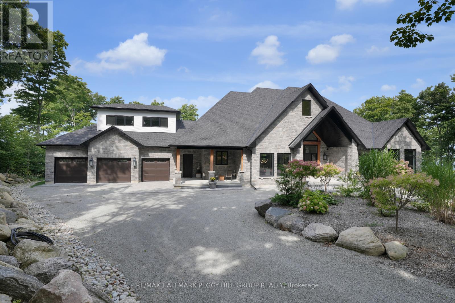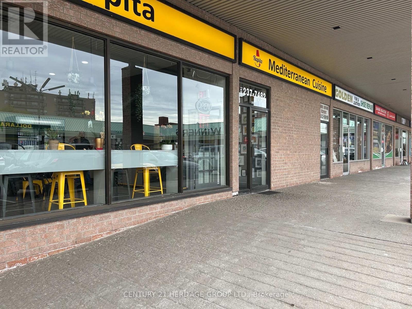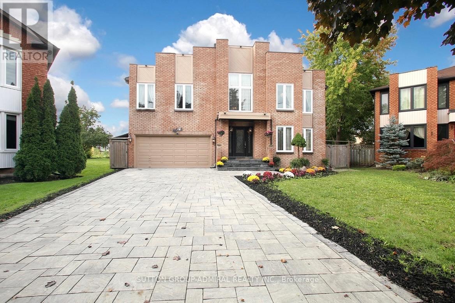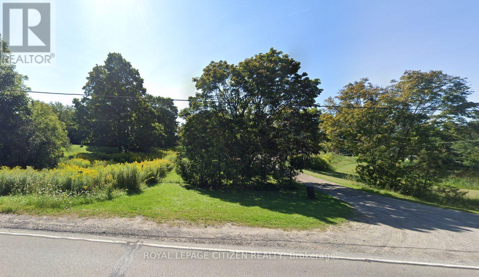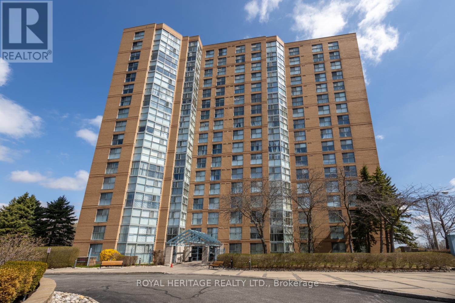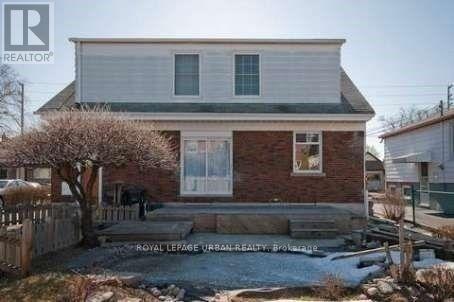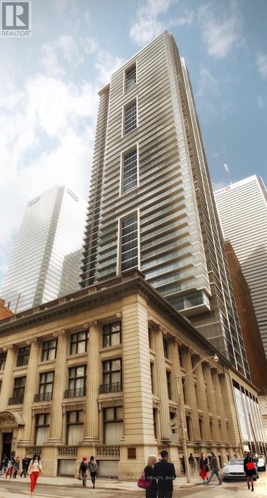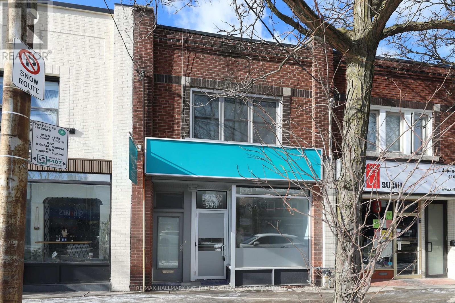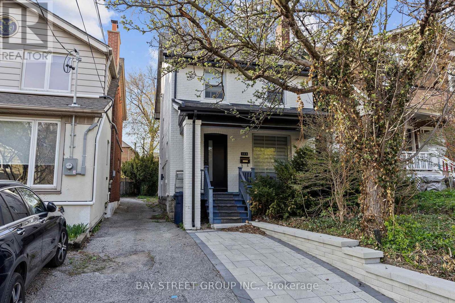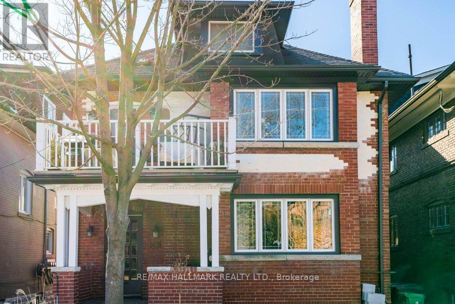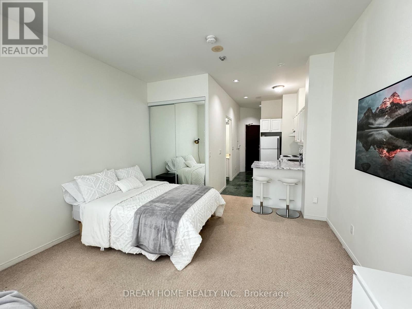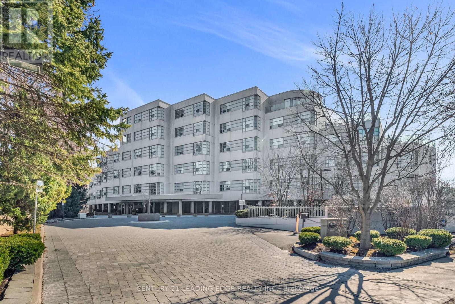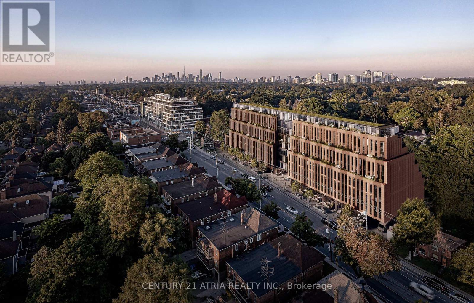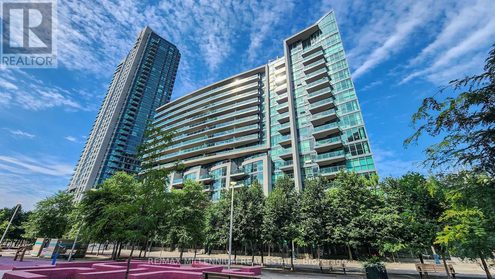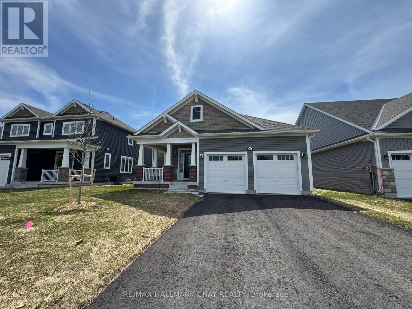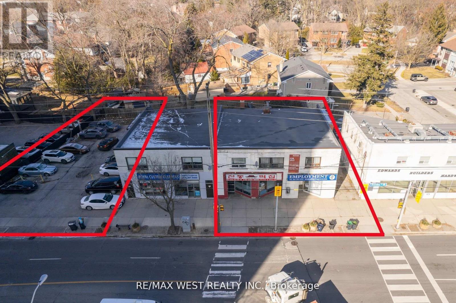79 Buchanan Avenue
Prince Edward County, Ontario
Experience refined living in this impeccably upgraded freehold townhouse, boasting approximately 1,300 sq ft of elegant, open-concept design. This executive residence features 2 spacious bedrooms, 2 luxurious bathrooms, and a versatile office nook/den ideal for a home reading retreat. Enhanced by nearly $15K in upscale finishesincluding a chef-inspired kitchen, under-mount double sink, premium white quartz countertops, fridge water line, backsplash, all black faucets and hardware, white quartz countertops in all washrooms, pot-lights and laminate flooring throughout! Every detail exudes quality and craftsmanship. Flooded with natural light, this exceptional home is set in a prestigious new community, Sandbanks beach and wine country, just 2.5 hours from the GTA and 30 minutes from Belleville. Surrounded by serene water and nature, yet walking distance from the vibrant amenities of historic downtown Picton, this is elevated living at its finest. (id:53661)
19 - 40 Dartmouth Gate
Hamilton, Ontario
Welcome to this stunning 3-bedroom, 2.5-bathroom townhouse, ideally located in a family-friendly neighbourhood near the Newport Yacht Club in Stoney Creek. This home offers a blend of modern style and stylish living, with recent upgrades that make it move-in ready. Step inside to an open-concept main floor featuring beautiful flooring and a cozy gas fireplace, perfect for relaxing evenings. The updated kitchen is a true highlight, boasting new quartz countertops, a stylish backsplash, and a sleek new kitchen sink, along with some stainless steel appliances. The dining area opens up to a private deck, creating a seamless indoor-outdoor flow for entertaining. Upstairs, youll find 3 spacious bedrooms with new plush carpeting, including a primary suite on its own private level complete with an ensuite bathroom and an extra wide walk-in closet. With very low maintenance fees, this home offers worry-free living in a well-maintained community. Minutes to the highway, close to parks, shopping, and Fifty Point Conservation Area, this townhouse combines modern upgrades with a lifestyle of leisure and convenience. Make this stunning home yours today! (id:53661)
411 - 30 Blue Springs Drive
Waterloo, Ontario
Discover the perfect blend of tranquility & convenience in this sought-after building, ideally located near Uptown Waterloo. Near an abundance of restaurants, shops, and amenities including Conestoga Mall & 3 grocery stores that are within a few minutes walk. West-facing view to enjoy stunning sunsets & warm, natural sunlight throughout the day. Nestled around kilometers of trails, ponds & streams. Close to the expressway, Conestoga College & both U of W & Wilfrid Laurier Universities. Conveniently located near the LRT station & a bus stop at King & Blue Springs Dr make commuting a breeze. Near the charming town of St. Jacob's & its famous Farmer's Market & Waterloo Park, perfect for outdoor activities & relaxation. This spacious condo boasts floor-to-ceiling window in the living room, providing beautiful views of the surrounding area. Enjoy new flooring throughout, an efficient galley kitchen, new stove, ample counter space & storage, a separate dining area, 2 generously sized bedrooms, & 2 full baths. Also includes in-suite laundry, allowing for ultimate convenience. Includes your own storage locker & 1 underground parking, with the option to rent an additional parking spot if needed. Take advantage of a wide range of building amenities, including controlled entry, newly updated balconies, a touch screen directory, elevators, a library, rooftop lounge with sun deck & gas BBQ for residents, a lower level party room to rent for a small fee, both equipped with kitchens & restrooms. The back pond has a pergola & coal BBQ for gatherings. One guest suite for overnight visitors for a fee, and plenty of visitor parking spots, 2 bike storage areas add even more convenience. Make this spacious condo your own with plenty of room to add your personal touches. The possibilities are endless! All measurements as per iGuide. (id:53661)
1156 Bloor Street W
Toronto, Ontario
Opportunities like this are few and far between. This is your chance to own a solid brick store front on Bloor with 3 residential units to pay the mortgage, a huge heated triple car garage plus extra parking right at Bloor and Dufferin. Steps from the subway, right across from all the new developments and centrally located in downtown Toronto. Triple AAA tenants in one unit, owner occupied in the other two and garage. The store front is month to month. Store front has front half of basement. One bedroom apartment has the back half of the first floor and basement. Huge spacious 2 bedroom is on the second floor. One bedroom with extra large living room on the third floor. The triple car garage has a handy separate washroom, hydro and gas already. The easiest laneway suite conversation opportunity ever. (id:53661)
37 - 67 Valley View Road
Kitchener, Ontario
Live in Style For Under $400k . Fully Upgraded & Modernized 2 Bedroom Condo Townhome with very low Condo Fees & Property Taxes. Nothing is spared. Brand New Luxurious Kitchen With Brand New Appliances Including Fridge, Stove, Steam Dishwasher & Built in Microwave. With Pantry Featuring Sliders, Lazy Susan, Custom Backsplash & Under- Counter Lighting. New Flooring Pot Lights. Sliders to the Backyard With a Park like setting. 2nd Floor With a Full 4 Pce Upgraded Washroom With Double Vanities. One Piece Washer/Dryer With Steam. & Bedroom. 3rd Level with Another Bedroom With Attached 2 Pce Custom New Washroom (One of a Kind in the Complex).The Balcony Is Amazing From The Master Bedroom! Located 3 Minutes To The Highway And Sunrise Center Shopping Across The Street and Schools Close By. Everything Is New So It Will Feel Like A New House. Most Units in the Complex has Baseboard Heating . this one comes with Heat pump/Ac , Range Fan & Gas Fireplace. Pot lights Galore. (id:53661)
65 Queen Street
St. Catharines, Ontario
4 homes at an average of only $500,000 per home. Welcome to Queen Street Village, a truly unique property in the heart of downtown St. Catharines. Situated on approximately one-third of an acre, this exceptional opportunity offers a rare blend of versatility, charm, and long-term potential. Owner-occupied and lovingly cared for the past 18 years, the property has been meticulously maintained, thoughtfully renovated, and beautifully restored throughout. The main house, occupied by the owners, features hardwood floors, updated kitchen and bathrooms, and includes an attached guest suite which the owners use for short-term rentalthe guest suite is perfect for extended family, a home office, or continued use as a short-term rental. At the centre of the property is a quaint cottage that radiates charm and character. Currently leased as a residence, the cottage would also be ideal for a boutique, café, or creative workspace. Toward the rear is a purpose-built duplex constructed in 2018. Fully leased, the Coach House offers two stylish, above-grade rental units. The fourth structure, affectionately known as the barn, is currently used for storage but holds exciting potential for conversion into additional residential or commercial space. In total, the property includes five income-generating units and sixteen parking spaces, twelve of which are currently rented for added income. Zoned M2 for medium to high-density mixed-use, the property allows for both residential and commercial uses, making it ideal for investors, entrepreneurs, or those seeking a live/work lifestyle. Whether you're looking to enjoy the unique village-style setting with family, generate steady rental income, explore fractional ownership, or develop further. Queen Street Village offers the flexibility and opportunity to make your vision a reality. (id:53661)
16 Ramore Street
Cambridge, Ontario
Rare opportunity to own this unique masterpiece "Casa on the Hill". A Legal Four-Plex generating over $100K of gross income (more than most 5 or 6 plexes), Turn-key Lucrative Operation that seamlessly blends heritage charm with recently renovated modern luxury. Manage a timeless investment with less effort dealing with AAA Tenants that appreciate quality and artisanal features this building offers. The unique style and walking distance to downtown Galt and the Gaslight district makes it a Great Potential to operate furnished rentals, surrounded by all amenities. Four luxury rental apartments offering above-market rents. This architectural marvel is a commitment to enduring beauty, it was crafted in the late 1800s with natural stone and stands a testament to a bygone era's of craftsmanship.Experience preserved heritage near Cambridge's historical downtown. A short walk form the Grand River, in the center of a strong economy and rich history this investment in more than great deal with a great potential it's a lifestyle and a statement! The units are all wide and bright decorated with the exposed stone, wide window wells, old wood and majestic high ceilings and are all fully renovated, with a metal roof and remodeled making this investment a turn key that will leave you in awe. 4 fully separate units with separate dedicated gas meters, electric, heating and hot water tanks. Request the financials and additional information. (id:53661)
1001 Division Street
Cobourg, Ontario
It's A Carefree Investment Property having A long term AAA Tenant. Absolutely Getting Good Cap Rate Returns. Great Building built with 600 Amps with 2 Washrooms in Retail areas and 1 washroom for employee at Basement and more storage spaces. Prime location In Heart of COBOURG with lots of traffic and 26 Cars free parking Spaces! Free standing building Of 2400 Sq Feet With High Exposure to both High density of residential and commercial areas. (id:53661)
121 Marconi Court
London East, Ontario
Discover Your Dream Home! Step into unparalleled comfort with this stunning home featuring a double car garage. The open-concept main floor showcases a beautifully upgraded kitchen complete with quartz countertops, stainless steel appliances, and a spacious pantry for all your storage needs. The inviting family room, centered around a cozy fireplace, is perfect for memorable evenings with loved ones. Upstairs, the master bedroom offers a serene retreat with its private 3-piece ensuite bath, while three additional bedrooms share a well-appointed 3-piece bath. The unfinished basement provides endless possibilities to customize the space to your preferences. Conveniently located near HWY 401, Argyle Mall, and Clark High School, this property offers a perfect balance of accessibility and amenities. Don't miss out on the chance to make this exceptional house your home. (id:53661)
1204 - 141 Lyon Court
Toronto, Ontario
Location, Location! Rosebury Square. This renovated approx. 700 sq ft unit plus 63 sq ft balcony faces north. Sobeys, a pharmacy, convenience store, hair dresser and more located a very short walk away. T.T.C., Allen expressway also close by. Indoor pool and daycare centre available in complex close by as well as a playground on the premises. West Prep and Forest Hill Collegiate a short walk away. Hydro and water extra. Heat included. Parking if needed $150 per month. Locker on waitlist. A must see! (id:53661)
1555 Severn Drive
Milton, Ontario
Welcome to this1+ Year Old Detached home in the prestigious Bowes community of Milton. Features approx. 2,200 sq. ft. of luxurious living space and a serene backyard retreat. With over $120K in upgrades, this home epitomizes modern elegance. The grand, open-to-above foyer sets the tone for the open-concept main level, where 9-ft ceilings and abundant natural light enhance the sense of space. Upgraded wide-plank hardwood floors flow seamlessly through the main floor and upper hallway, creating a cohesive and sophisticated aesthetic. The Modern Upgraded Chefs kitchen is a masterpiece, featuring professional-grade built-in appliances, sleek quartz countertops, stylish white cabinetry, and an integrated microwave and cooktop stove. The adjoining breakfast area opens to a lush backyard, perfect for outdoor enjoyment. Upstairs, the primary bedroom is a private retreat, boasting a spa-like 5-piece ensuite with upgraded sinks, a glass shower, a soaker tub, and a custom walk-in closet. Three additional spacious bedrooms complete the upper level, offering privacy and comfort. Located steps from top-rated schools, parks, trails, and minutes to Highways 401/407 and essential amenities, this home combines luxury, convenience, and tranquility. Truly move-in ready, this stunning property is the perfect place to CALL HOME. (id:53661)
409 - 1483 Maple Avenue
Milton, Ontario
Welcome to Maple Crossing the perfect blend of comfort and convenience! This stunning 2-bedroom upper-level condo offers a bright, open-concept layout with vaulted ceilings and a desirable northwest exposure, filling the space with natural light. The modern kitchen features a breakfast bar and generous cabinetry, perfect for everyday living and entertaining. Includes modern stainless steel fridge, stove, and dishwasher. Enjoy the spacious primary bedroom, large enough for a king-sized bed and cozy sitting area, plus a second bedroom and closet. Step out onto your private balcony - yes, BBQs are allowed! Additional perks include in-suite utility/storage space and locker (#46). Located in one of Milton's most sought-after communities, this well-maintained complex features fantastic amenities: an exercise room, party/meeting room, car wash station, and plenty of visitor parking. Enjoy a family-friendly neighborhood close to top schools, parks, trails, shops, restaurants, the library, Milton Arts Centre, GO Station, Hwy 401, and more! Utility Storage Area. AAA TENANTS. Absolutely No Smokers. No Pets Preferred. Tenant Pays; Heat, Hydro, Cable, Internet. (id:53661)
1471 Rogerswood Court
Mississauga, Ontario
Exceptional Luxury home and incredible backyard oasis. A rare opportunity in prestigious Lorne Park, this custom-built luxury home perfectly blends architectural sophistication, privacy, and resort-style living on an ultra-private, professionally landscaped court lot. Surrounded by mature trees and located minutes from Rattray Marsh, Jack Darling Park, and Port Credit on Lake Ontario, the home offers serene living with unbeatable access to Clarkson Village, GO Station (5 mins), and QEW (7 mins). The exterior boasts natural limestone, stucco, longboard siding, upgraded windows, roof shingles, and automated soffit lighting. An extra-long driveway leads to the attached double garage with two subterranean car lifts offering rare indoor parking for four vehicles. The spectacular backyard oasis redefines outdoor luxury with a 20 x 36 saltwater pool, waterfall, stone coping, and a boardwalk. Entertain or unwind under the custom Lanai, complete with wood-slat ceiling, gas fireplace, Wi-Fi speakers, and retractable sunscreens. Stone patios, cedar hedges, artificial turf and BBQ gas line complete this private retreat. Inside, the masterfully finished space radiates refined elegance with custom hardwood floors, oversized porcelain tiles, walnut chevron doors, a glass-panel staircase, ambient lighting, and smart home features including app-controlled Wi-Fi audio, 8-camera DVR surveillance, and a fully monitored security system. Enjoy radiant floor heating, dual HVAC systems, 2 steam humidifiers, and 2 air conditioners. The chefs kitchen with a skylight, oversized island, premium appliances, a walk-in pantry, and a walkout to your outdoor paradise, is sure to impress. Grand living areas, spa-inspired bathrooms, and 4 upper bedrooms with 3 luxe bathrooms offer comfort and style. The walk-up basement features a recreation room, gym with sauna, steam shower, wet bar, and a soundproof theatre/golf simulator room a dream for entertainers and families alike. The best of everything! (id:53661)
219 - 50 Sky Harbour Drive
Brampton, Ontario
Welcome to 50 Sky Harbour Drive - A Beautiful 1-Bedroom Condo that offers Stylish Living In Most Prime Bram West Community. This Bright, Open-concept Home features Modern Finishes Throughout, A Spacious Primary bedroom with ample closet space, and a contemporary kitchen equipped with stainless steel appliances, a breakfast bar, and access to a private balcony perfect for relaxing or entertaining. Set in a quiet, low-rise building with underground parking, this unit delivers comfort and convenience in equal measure. Located just steps from public transit and minutes from the Mount Pleasant GO Station, Highway 401, 407, and Financial Drive, commuting is effortless. Enjoy close proximity to Lionhead Golf Course, Toronto Premium Outlets, schools, parks, and everyday essentials. Sitting right at the Mississauga border, this prime location combines urban accessibility with suburban charm. (id:53661)
1106 - 500 Brock Avenue S
Burlington, Ontario
Nestled on peaceful Brock Avenue in downtown Burlington, Illumina Condominiums offer a seamless blend of vibrant city living and tranquil retreat. This modern unit is just steps away from the waterfront, trendy restaurants, and the heart of downtown.Inside, style and sophistication await. Sleek wide-plank flooring spans the entire space, while the chef-inspired kitchen boasts premium Fisher & Paykel appliances, contemporary white cabinetry, quartz countertops, and a striking waterfall island with a hidden trash cabinet.The spacious master suite is a true haven, featuring four custom-built wardrobes, floor-to-ceiling windows, a private balcony, and a spa-like ensuite bathroom. The second bedroom is ideally situated near the main bathroom, offering both comfort and privacy.Step onto the southeast-facing balcony to soak in unparalleled views of downtown Burlington and Lake Ontario. Watch the best sunsets over the lake, a daily masterpiece that transforms your home into an oasis of serenity. (id:53661)
22 - 124 Parkinson Crescent E
Orangeville, Ontario
Welcome to 124 Parkinson Cres #22, a beautifully renovated modern townhome offering stylish finishes, ample space, and a prime location-- perfect for first-time buyers or families! Main Floor Highlights: Bright and open-concept layout with large windows and an abundance of natural light. Modern kitchen with backsplash, generous storage, island with a breakfast bar, and dedicated dining area. Spacious living room with walkout to a large 10x18 foot deck--ideal for relaxing or entertaining. No homes behind--enjoy a fully fenced yard. Convenient garage entry from the main floor. Second Floor: 3 spacious bedrooms, including a primary suite with a 3-piece ensuite & walk-in closet. Additional full bathroom and laundry room for added convenience. Vinyl and ceramic floors throughout--modern and easy to maintain. Finished Basement: Large recreation space for extra living, a home office, or a guest suite. 3-piece bathroom & storage space. Hookups ready for an additional washer. Additional Features: Double-door stainless steel fridge, stove & dishwasher. White front-load washer & dryer. Water softener for better water quality. All window coverings & light fixtures included. Belt-driven garage door opener with 2 remotes. Fireplace media console for added charm. No sidewalk + 2 parking spots. Prime Location! Located in a family-friendly neighborhood, just steps away from a kids' playground, top-rated schools, and historic downtown. (id:53661)
11 - 66 Fifteenth Street
Toronto, Ontario
Fully renovated 2-bedroom, 1-bathroom apartment featuring an open-concept layout with numerous upgrades. The suite boasts brand-new laminate flooring throughout, stainless steel kitchen appliances, and in-suite laundry. The modern kitchen includes white cabinetry, stone countertops, and four stainless steel appliances: fridge, stove , microwave and dishwasher. Additional highlights include an upgraded 4-piece bathroom, in-suite washer and dryer, wall air conditioning unit, and window blinds for added convenience. One parking space is available behind the building. This building is pet-friendly, smoke-free, and features and intercom system. Enjoy easy access to a TTC bus stop, pharmacies, grocery stores, recreational facilities, fast food restaurants, schools and parks. (id:53661)
702 - 215 Sherway Gardens Road
Toronto, Ontario
" 2 Bed/2 Bath Corner Unit at The Sherway Gardens!Almost 900 sq ft with incredible South/East/West panoramic view! move-in ready. Open-concept Maple kitchen with granite counters, 4 stainless steel appliances, hardwood floors, floor-to-ceiling windows, and walk-out to a huge balcony. Primary bedroom with Ensuite Washroom / Tub removed to standing shower with glass doors and Double walk in closet. Light Fixtures throughout the apartment. Extra Large storage room / One Parking Enjoy luxury amenities: indoor pool, gym, sauna, billiards, more! Steps to Sherway Gardens, TTC, GO & major highways. " (id:53661)
94 42nd Street S
Wasaga Beach, Ontario
Top 5 Reasons You Will Love This Home: 1) Stunning, custom-built bungalow offering expansive living with three bedrooms plus an office, showcasing a beautiful stone and brick exterior and located just minutes from the beach in a tranquil, mature neighbourhood ideal for families 2) Upon entering, you'll be captivated by the soaring 16 cathedral ceilings, the open-concept layout bathed in natural light from large windows, elegant hickory hardwood flooring, abundant pot lighting, and a charming Italian marble double-sided wood fireplace 3) Dream kitchen, featuring high-end appliances including a ZLINE gas stove, a massive custom island with a stunning quartz countertop with generous seating, creating a perfect space that caters to any occasion 4) Enjoy the seamless flow between indoor and outdoor living with two French door walkouts from the dining room to a covered deck 5) Spacious primary bedroom presenting a stunning ensuite, a walk-in closet, cathedral ceilings, and a private walkout to the rear covered porch, creating a perfect retreat within your home. 2,301 fin.sq.ft. Age 3. Visit our website for more detailed information. (id:53661)
49 Melissa Lane
Tiny, Ontario
NEWLY BUILT ARCHITECTURAL MASTERPIECE ON 2.4 ACRES WITH PANORAMIC WEST-FACING VIEWS OF GEORGIAN BAY! Just 25 mins from Midland & 90 mins from the GTA! Nestled within the exclusive Cedar Ridge community, along with nearby trails, parks & schools. Buyer will also have the option to purchase access to a private beach & docking area. Step through the grand timber-framed entrance, where oversized wooden doors welcome you into a world of sophistication. The living spaces are adorned with oak plank flooring, soaring 10+ ceilings, oversized doors/windows & built-in speakers. The great room is truly spectacular, with 20 cathedral ceilings, porcelain-faced linear f/p & floor-to-ceiling windows that perfectly frame the water views. The professional kitchen showcases quartz countertops, a massive 5x12 island & top-of-the-line Thermador appliances, including a 6-burner gas cooktop, double wall oven & full-size fridge/freezer with an integrated wine fridge. Entertain in style with a built-in servery featuring a second dishwasher, sink & built-in coffee maker. Enjoy uninterrupted views & sunsets over Georgian Bay, thanks to seamless glass railings on the covered timber-framed deck. The expansive primary bedroom offers stunning views of the bay, an impressive w/i closet with built-ins & a luxurious 6pc ensuite with a dual w/i shower, soaker tub with water views & dual sinks. Ascend to the upper loft featuring a cozy f/p, 14 vaulted ceilings & water views. The finished w/o basement is designed for entertainment, with a spacious family room, custom gym & home theatre with a wet bar. Two lower bedrooms with full-size windows, a 4pc bathroom with heated floors & a built-in cedar sauna provide a comfortable retreat for guests. Outside, the landscaped firepit area & expansive yard offer endless opportunities for enjoyment. With a new septic system, drilled well & integrated sprinkler system, every detail of this home has been meticulously crafted to ensure comfort & peace of mind. (id:53661)
10520 Yonge Street
Richmond Hill, Ontario
Prime Yonge St. Location, A Great Opportunity To Own This Well Established Restaurant With Many Loyal Returning Customers, Serving Customers For Over 10 Years Dine-In, And Takeout!, Lots Of Parking, A Highly Desirable High Traffic Plaza Anchored By Winners, Dollaram & Healthy Planet. Can Be Converted To Any Approved Food Concept, Amazing Business Opportunity, Totaly renovated. Low Rent approximate $4,000/m Incl Tmi, Current Lease Till Jan 2029 , All Chattel And Equipment Are Included. Utility(water-gas- electricity) : 1100$ per month, No loan on anythings. (id:53661)
22 Waltham Crescent
Richmond Hill, Ontario
Location! Location! Rare Rental Opportunity! Exceptional 7 Bedroom, 6 Bath family home With approximately 5800 Sqft of Total Living Space and Natural Lights In Excellent and Quiet Sought after Richmond Hill Neighborhood Close To Bayview/Hwy 7. Wide Foyer With High Ceiling and Beautiful Chandelier with Curb Staircase, South Facing Home, Updated Includes With New Hardwood Floor (Main Floor), Staircase, Gas Fireplace and Beautifully Renovated Master Bath. Enjoy Living in 12000 Sq Ft Premium Lot With Huge New Deck In Private, Tree Lined Backyard W/Kids Playground. Finished Basement With Kitchen, Fridge, Stove, Dishwasher, Washer & Dryer, Bedroom With 3pc Ensuite and Powder Room Provide Privacy for In law/ Large Family. Steps to Bayview Amenities Including Ed Sack field Arena/Fitness, Blackmore Tennis Club and Shopping. Top Public/Private Schools (Doncrest PS, Thornlea SS, RHMS,TMS) .Easy Access to Hwys 7/407/DVP. Must See! (id:53661)
3 Cameo Drive
Richmond Hill, Ontario
Separate Entrance To The Basement Unit, York Top Ranking School*Bayview Ss & Richmond Rose Ps (id:53661)
55 Columbus Road W
Oshawa, Ontario
Welcome to 55 Columbus Rd. West in Oshawa - a golden opportunity awaits! Situated in close proximity to the bustling Highway 407, the charming town of Brooklin, and the Vibrant City of Oshawa, this expansive vacant land holds immense promise for both residential and commerical development. Imagine the convenience of easy access to major transportation routes, offering seamless connectivity to the urban centers and beyond. Wheather you're commuting to work, exploring nearby attractions, or embarking on weekend adventures, this strategic location ensures you're always just a stone's throw away from wherever you need to be. With the picturesque town of Brooklin nearby, residents can enjoy the quaint charm and tight-knit community atmosphere, complete with local shops, restaurants, and recreational amenities. Meanwhile, the dynamic City of Oshawa offers a wealth of opportunities for shoping, dining, entertainment, and cultural experiences, ensuring there's never a dull moment. As you envision the possibilities for this versatile property, consider the potential for a custom-built home tailored to your exact specifications, surrounded by lush greenery and serene landscapes. Alternatively, explore the exciting prospect of future commerical development, capitalizing on the area's burgeoning growth and strategic location to create a thriving business hub. Whether you're seeking the perfect spot to build your dream home or looking to make a savvy investment in commerical real estate, this land offers the ideal foundation for your aspirations. Don't miss out on this rare chance to secure your slice of paradise in one of Ontario's most sought-after locations - seize the opportunity today and make your vision a reality! (id:53661)
55 Columbus Road W
Oshawa, Ontario
Welcome to 55 Columbus Rd. West in Oshawa - a golden opportunity awaits! Situated in close proximity to the bustling Highway 407, the charming town of Brooklin, and the Vibrant City of Oshawa, this expansive vacant land holds immense promise for both residential and commerical development. Imagine the convenience of easy access to major transportation routes, offering seamless connectivity to the urban centers and beyond. Wheather you're commuting to work, exploring nearby attractions, or embarking on weekend adventures, this strategic location ensures you're always just a stone's throw away from wherever you need to be. With the picturesque town of Brooklin nearby, residents can enjoy the quaint charm and tight-knit community atmosphere, complete with local shops, restaurants, and recreational amenities. Meanwhile, the dynamic City of Oshawa offers a wealth of opportunities for shoping, dining, entertainment, and cultural experiences, ensuring there's never a dull moment. As you envision the possibilities for this versatile property, consider the potential for a custom-built home tailored to your exact specifications, surrounded by lush greenery and serene landscapes. Alternatively, explore the exciting prospect of future commerical development, capitalizing on the area's burgeoning growth and strategic location to create a thriving business hub. Whether you're seeking the perfect spot to build your dream home or looking to make a savvy investment in commerical real estate, this land offers the ideal foundation for your aspirations. Don't miss out on this rare chance to secure your slice of paradise in one of Ontario's most sought-after locations - seize the opportunity today and make your vision a reality! (id:53661)
1003 - 90 Dale Avenue
Toronto, Ontario
This beautifully updated 2-bedroom, 2-bathroom condo offers 1,050 square feet of stylish, move-in-ready living space. Located in a well-managed building, its been fully renovated with designer finishes that give it a fresh, modern vibe throughout.You'll love the bright, open feel of the space, with large windows that showcase fantastic east-facing views perfect for enjoying those beautiful sunrises. The kitchen is a standout, featuring sleek countertops, stainless steel appliances, and custom cabinetry, ideal for cooking and entertaining.The spacious primary suite comes with its own updated en-suite bathroom & impressive double built in closets, and the second bedroom is perfect for guests, a home office, or whatever suits your needs. Both bathrooms are beautifully finished with modern touches.Other perks include an in-unit locker for extra storage and all-inclusive fees that cover heat, water, and maintenance; making life here easy and hassle-free.This condo is in a well-maintained building with great amenities (pool, hot tub, gym party room, visitor parking& more!) , offering the perfect mix of comfort, style, and convenience. Dont miss the chance to make this gorgeous space your own! (id:53661)
130 Yardley Avenue
Toronto, Ontario
*** Severance Has Been Granted For Two Homes*** Calling All First Time Home Buyers, Builders & Investors - The Search For The Perfect Property Ends Here. Fantastic Family Home On A Premium 50 X 100 Foot Lot. Tons Of Specs: Custom Kitchen W/Massive 6 Foot Quartz Island W/Breakfast Bar & Stainless Applcs. Walk-Out To Deck & Private Yard. Hardwood Floors, Porcelain Tiles. Main Floor Laundry Room & 2Pc Powder Room. Custom Built Detached Garage W/Tons Of Storage. Sep Entrance To 1 Bed Nanny Suite W/Reno'd Kit & Custom Zen Bath.Extras: Inclusions: 2 Fridges, 2 Stoves, B/I Dishwasher, Microwave, Hood Fan, Washer, Dryer, Elf's, Window Coverings. Hot Water Tank. Gb&E. Cac. Gdo + Remotes. Here's Your Opportunity to Build Your Dream Home! (id:53661)
319 - 250 Lawrence Avenue W
Toronto, Ontario
Amazing corner unit offering 2 bedrooms and 2 full bathrooms, with parking and a locker conveniently located next to the elevator. This luxury condominium by Graywood, located at the prime intersection of Lawrence and Avenue Road, is nestled in one of the most sought-after and secure neighborhoods. Just steps away from the subway, private schools, and with easy access to public transit and Hwy 401. This spacious 835 sqft apartment features a modern layout with 9-ft ceilings and a sleek kitchen equipped with brand-new appliances. The building offers exceptional amenities, including concierge services, 24/7 security, a party room, a fully-equipped gym, a yoga studio, a dog wash spa, and much more. (id:53661)
511 - 70 Temperance Street
Toronto, Ontario
*821 sq feet**, Luxurious Condo In The Heart Of The Financial District Downtown, Gorgeous corner unit with 2 Bedrooms +2 Full Washrooms, All Engineered Hardwood. Floor To Ceiling Windows.9 Ft Ceiling. Modern Kitchen With Integrated Appliances. Connected To The Underground Path, Step To Subway, TTC, 5 Chartered Banks, Minutes Walking To Ryerson University, U Of T, OCAD University, George Brown College, And All Bank Head Office. (id:53661)
2011 - 60 Shuter Street
Toronto, Ontario
Fleur Condo Situated At the Center Of Downtown Toronto. Built By Prestigious Developer Menkes W/Meticulous Workmanship And State Of Arts Design. Sunfilled Floor To Ceiling Window, Bright North East Corner With Amazing City View. 2 Bdrm +2 Full Bathroom. Minutes to University, Eaton Centre, Dundas Square, St Michael Hospital And TTC. (id:53661)
598 Mount Pleasant Road
Toronto, Ontario
Vibrant Mount Pleasant Village with busy foot traffic. Investment/end user 2- storey mixed use property with retail/commercial unit on main and basement and residential apartment on second floor. Steps to future Mount Pleasant station, walking distance to Yonge/Eglinton TTC line one. (id:53661)
7 Douglas Crescent
Toronto, Ontario
Discover an exceptional opportunity on a remarkable 265-foot-deep lot, tucked away in the prestigious Governors Bridge pocket of Leaside/Rosedale. Backing onto a serene ravine, this home is a front-row seat to the beauty of all four seasons, with expansive floor-to-ceiling windows framing nature on every level. Designed with modern sophistication, it offers the perfect harmony of luxury and natural tranquility. Spanning over 4,000 square feet of refined living space, this residence is an urban sanctuary. The chefs kitchen, anchored by a striking onyx island, is both functional and showstopping. Maple hardwood floors run throughout, while heated bathroom floors and front steps elevate comfort year-round. The primary suite is a true private escape, featuring a spa-like ensuite, and the walkout lower level connects effortlessly to the ravine, creating a seamless indoor-outdoor experience. Steps from scenic trails at the Brickworks and Chorley Park, the location encourages an active, nature-connected lifestyle. And for the ultimate in relaxation and entertaining? The indoor/outdoor hot tub brings it all together. This architectural gem is truly one-of-a-kind. (Currently home is rented for $12,500 a month) (id:53661)
108 Orchard View Boulevard
Toronto, Ontario
Newly Renovated & Furnished Prime Yonge & Eglinton Location! Boasting a perfect 100 Walk Score, this beautifully updated and fully furnished detached 3-bedroom home is just minutes from the subway, top-rated schools, parks, and transit. Featuring hardwood floors throughout, the home offers a bright living room, a spacious kitchen and dining area, a 2-piece ensuite in the primary bedroom, and a finished basement with an additional bedroom and full bathroom. Includes convenient parking for four vehicles (2 garage and 2 outdoor) in a prime Yonge & Eglinton location. Enjoy the vibrant lifestyle of Yonge & Eglinton with its shops, cafés, and restaurants right at your doorstep. Tenant responsible for all utilities, lawn maintenance, and snow removal. Included: Furniture, 2 fridges, stove, dishwasher, washer & dryer, and electric light fixtures. (id:53661)
Lower - 62 Clifton Road
Toronto, Ontario
Bright Lower Level With Lots Of Windows, Luxury Radiant Heated Flooring In Every Room! Complete Reno! Open Concept, Extremely Bright, 3 Windows Alone In Open Concept Kit/Lr/Dr! 2 Bedroom Lower Level Apt In Safe Prime Location, Easily Accessible Permit Street, 5 Min Walk To Yonge/St Clair Subway. Plenty Of Storage, New Large Kitchen + Bath Both Finished To A Very High Standard! Moorepark Location On Quiet Residential Street, 3 Min Drive To Yonge/Bloor ( Street Parking Available) Or 25 Minute Walk To Yonge/Bloor Or Yonge/Eglinton. (id:53661)
1709 - 7 King Street E
Toronto, Ontario
Bright studio located in the heart of the Financial District, steps from streetcar, PATH entrance and King Subway station. Functional layout with soaring 9.5 ft ceiling, large window and low maintenance fee that include all utilities (except cable, internet, and phone). 1 spacious locker. 24-hour concierge and excellent on-site staff, rarely offered unit. This is a great opportunity for professionals or investors alike. Amenities include rooftop deck, party room, gym, steam room, billiards and indoor pool. (id:53661)
2404 - 25 Holly Street
Toronto, Ontario
Almost Brand New 1 Bed + Den with 2 Full Bath Suite at Yonge St & Eglinton Ave. Eglinton Subway Station is mere minutes away and brings you quickly downtown on the University-Spadina TTC Line for simple commuting and access to the whole city! With an almost perfect Walk Score of 99/100and a Transit Score of 95/100, it's a superb area to live and is becoming a place for young professionals. World Class Fabulous Amenities; Hot Tub, Change Rooms, Bar Area, Lobby Lounge, Mail Room, Cardio Theater, Catering Kitchen, Private Dining, media area, Meeting and Dining Room, WiFi Lounge, Sun Deck, Private Lounge, Outdoor Lounge, BBQ Area, Guest Suite, Communal Dining Area, Pool Table, Swimming Pool, Outdoor Dining, Outdoor Lounge Area, 24 Hour Concierge Service, Bike Studio, Yoga Room, Event Space, Steam Room. (id:53661)
208 - 1 Watergarden Way
Toronto, Ontario
This Luxurious Tranquil Low rise condominium (Shane Baghi built) surrounded by woods and water, The private elevator opens directly into Suite 208, revealing a spacious and uniquely special unit with stunning ravine views and sunshine. One of a Kind Unit fully renovated, 150 square foot balcony With Awnings and cobblestones, Huge Primary Bedroom with W/I Closet and 5pc Ensuite, The expansive Open Concept living area includes living and dining rooms, featuring a huge floor-to-ceiling window that offers breathtaking views of the lush green ravine and mature trees. Experience the serene feeling of living in a treehouse, right in the heart of the city. Beautifully designed by renowned Arthur Erickson back in 1994 with only 40 suites and majestically sits above the corner of Bayview and Finch with many ravine views. Each suite has a direct, private elevator entrance. Must See! (id:53661)
618 - 1710 -1726 Bayview Avenue
Toronto, Ontario
Experience Refined Living At Leaside Common, A Mid-Rise Boutique Building That Truly Embodies Leaside's Charm With Its Striking Two-Toned Exterior Brick Design. Deeply Connected To The Essence Of This Highly Coveted Community, Leaside Common Offers A Warm And Inviting Atmosphere, Surrounded By Some Of The City's Most Sought-After Neighbourhoods. This One-Bedroom Suite Boasts 9-Ft Ceilings And An Unobstructed East Exposure, Filling The Space With Natural Light. Step Outside, And You're Instantly Immersed In All The Liveliness Of Leaside, With Amazing Local Restaurants, Cozy Cafés, And Beloved Mom-And-Pop Shops Lining Bayview Avenue All Just Moments From Your Door. Transit Is Effortless, With The Brand-New LRT Right Across The Street, Ensuring Seamless Access To The Rest Of The City. For Culinary Enthusiasts, Gas Cooktops Elevate The Home Cooking Experience. This Is A Rare Opportunity To Live In A Place Where Boutique Elegance, Community Spirit, And Urban Convenience Come Together Perfectly! Tentative Occupancy Late Summer/Fall Of This Year (2025)! Book Your Appointment NOW For A Presentation, To See Our Kitchen And Bathroom Vignettes, & Features and Finishes! (id:53661)
473 - 209 Fort York Boulevard
Toronto, Ontario
Welcome to the Neptune Condos.This Spacious, Well Laid Out Bachelor. Centrally Located in the heart of Fort York, it is Close to Highway Access, Shopping, Grocery Store, Parks, Restaurants, Countless Winter and Summer Events and So Much More. The Unit is perfect for Young Couples, Downsizers or Investors. (id:53661)
704 - 169 James Street S
Hamilton, Ontario
The Greystone is one of Hamilton's newest apartment building located within the Augusta Street restaurant district. This unit seamlessly blends contemporary design with top-of-the-line finishes. As you step inside, you'll be greeted by an open-concept layout beaming in natural light. The kitchen comes fully equipped with stainless steel appliances, quartz countertops, and ample cabinet space ideal for everyday living and entertaining. The bedroom can comfortably fit any size mattress and includes a sizable closet. Building amenities include a rooftop terrace, fitness room, and fob secured access. Located in the lively Corktown community, you'll find yourself surrounded by some of Hamilton's best restaurants like Ciao Bella, Lobby, Plank Restobar, Paloma Bar, The Ship, Secco, and Goldies's. The Hamilton Go Centre is less than a two-minute walk from the doorstep of this building! Experience the ultimate blend of comfort, convenience, and culture at The Greystone. Don't miss this extraordinary opportunity! Please note that this units price does not include parking; parking is available at additional cost. (id:53661)
21 - 580 Beaver Creek Road
Waterloo, Ontario
Welcome home to 580 Beaver Creek Road Lot #21. This property is quietly located within Green Acre Park Waterloo - minutes from Universities, St. Jacobs, major highways, and Laurel Creek Conservation. This 47x12 Northlander Supreme mobile home features 914 sq. ft. of living space offering one bedroom and one bathroom with an oversized deck that is perfect for a remedy for any relaxing morning. Beautifully maintained, the spacious living and dining room open concept floor plan includes a 10"x32" addition that allows conversion for a second bedroom. The newly painted kitchen includes ample storage with plenty of counter space. The primary bedroom provides built-in wardrobes for extra storage and mirrored closet doors, and the mudroom offers a laundry facility for your convenience. This home also features double paned glass windows for extra insulation and a large hot water heater. The outdoor space features a 10x12 shed and patio area with a fire pit for those evenings to roast marshmallows. The outdoor deck has been power washed and repainted. Enjoy the comforts of 10 MONTHS seasonal living (park closed Jan and Feb) with a turn key home, surrounded by nature, old growth trees and a spacious lot. Green Acre Park features a community swimming pool, hot tubs, a games room, a catch and release fishing pond for plenty of outdoor activities and all of your entertaining needs. This property is the perfect getaway for the ultimate cottage feel with the modern convenience of amenities around the corner. Welcome home to 580 Beaver Creek Road, your new adventure awaits here at Lot 21. Park fee is $11,175.70 for the year including HST and water, $931.31 monthly. (id:53661)
13 Sarah Street
Brantford, Ontario
Welcome to 13 Sarah Street in the heart of Brantford's East Ward. This centrally located duplex is a fantastic opportunity for investors or those looking to live in one unit while renting out the other. Each unit has a private separate entrance, a functional layout, and large windows that fill the spaces with bright natural light. The upper unit features two bedrooms, one bathroom, and a spacious private upper patio with direct access off the kitchen-perfect for morning coffee or outdoor dining. The lower unit offers one bedroom and one bathroom, with just as much natural light and comfort. The property also includes a large, fully fenced backyard ideal for tenants, pets, or outdoor enjoyment and a generous storage shed, providing ample space for tools, bikes, or seasonal items. Conveniently located near Brantford's downtown core, you're just minutes from parks, quality schools, public transit, and everyday amenities. Whether you're expanding your investment portfolio or seeking a versatile multi-unit property, 13 Sarah Street offers excellent potential. Book your showing today! (id:53661)
319 Pratt Drive
Loyalist, Ontario
This Beautiful 2-Storey Offers An Open-Concept Design With Plenty Of Natural Light. The Primary Bedroom Boasts A Walk-In Closet And A Full En-suite. It Features A Covered Front Porch With A Double-Car Garage. Laminate Floor Throughout, Central Air. Come Check Out This Stunning Home And Experience Complete Peace Of mind. In-law suite with a separate entrance, one bedroom and kitchen. (id:53661)
H601 - 62 Balsam Street
Waterloo, Ontario
Welcome to the epitome of sophisticated urban living! Nestled within a stone's throw of the prestigious University of Waterloo and Wilfrid Laurier, this exquisite 2-bedroom, 2 full bathroom home boasts an unmatched blend of luxury and convenience. With a private balcony offering great views, this modern gem showcases a chef's kitchen adorned with sleek granite countertops and top-tier appliances, ideal for culinary enthusiasts. The primary bedroom, complete with a spacious walk-in closet and a 4-piece bathroom, provides a haven of comfort and elegance. The full-size in-suite laundry further enhances the convenience of this remarkable space. Sun-drenched interiors, accentuated by incredible windows, invite an abundance of natural light, complementing the captivating views that adorn each room. Immerse yourself in the lifestyle you deserve, where every detail speaks of sophistication and comfort. Condo also features a rooftop deck and large study area. (id:53661)
12 Dyer Crescent
Bracebridge, Ontario
Welcome to your next chapter in the heart of Muskoka! This stunning, nearly new bungalow offers over 1,500 sq ft of beautifully finished living space, ideally located in the sought-after White Pines community in Bracebridge. Whether you're looking to retire in style or raise a family surrounded by natural beauty, this home delivers the perfect blend of comfort, community, and convenience. Set within the serene charm of cottage country, you're just a short drive from the Sportsplex, local schools, shopping, and dining, making day-to-day living effortless. Enjoy four-season recreation right outside your door, from snowshoeing and cross-country skiing in the winter to hiking, golfing, boating, and swimming in the warmer months. Bracebridge is alive with seasonal festivals and events, including the Fire and Ice Festival, Antique & Classic Car Show, Indigenous Powwow, Canada Day Fireworks at the Falls, Bandshell Concerts, Prism Theatre in the Park, Fall Fair, and festive celebrations at Santa's Village there's truly something for everyone. From the curb you will be introduced to the beauty of this home with the large, paved driveway and the cozy covered porch accented with decorative trim and brick skirting and the gabled rooflines with cedar style peak siding. Inside, the home is warm and inviting with a thoughtfully designed open-concept layout, featuring two bedrooms, two bathrooms, and upgraded finishes throughout. Highlights include rich hardwood flooring, an upgraded kitchen with extended cabinetry, a cozy gas fireplace, and a finished open staircase leading to an unspoiled lower level that is ready for your personal vision. Whether you're curling up by the fire with a good book or entertaining friends in the bright, spacious living area, this home offers the perfect place to live, love, and grow. Don't miss your chance to experience the Muskoka life style - this home is a must-see! (id:53661)
3506 Orion Crescent
Mississauga, Ontario
Prime Erindale Location, Immaculate Home on Premium Lot is Nestled in the heart of Erindale, this exceptional home sits on a 51' x 133' lot, offering no sidewalk and a large driveway. The bright, spacious layout features modern finishes, including hardwood floors, pot lights, crown moldings, and a renovated kitchen with quartz countertops and stainless steel appliances. A cozy gas fireplace enhances the living area.The main floor includes a beautifully transformed third bedroom, now a luxurious 5-piece primary suite with his-and-her walk-in closets and a spa-like ensuite. Additional conveniences include separate laundry on both the main floor and in the basement.The fully finished basement offers a second kitchen, a third bedroom, a spacious rec room, ample storage, a second laundry room, and a modern 3-piece washroom. It has a separate side entrance, ideal for extended family or rental potential. Recent upgrades include new windows throughout.Outside, enjoy extensive landscaping, a custom deck with privacy fencing, and exterior multi-color pot lights with Wi-Fi control. Additional features include a garden fountain, gas BBQ hookup, fire pit gas hookup, gutter guards, and a Wi-Fi controlled irrigation system.This meticulously cared-for home is steps from schools, parks, shopping, and public transit, with the Credit River and Erindale Go Station just a short walk away. A true must-see in an unbeatable location! (id:53661)
4990 Dundas Street W
Toronto, Ontario
**PARKING LOT + BUILDING** Welcome to 4990, 4992 & 5000 Dundas St W - An incredible opportunity to own part of a building + land !!! This property consists of 2 Lower Retail Units and 3 Upper Residential Units that are fully rented. PLUS you have the addition of including the property at 5000 Dundas St - which is a 14 Space Parking Lot (55 x 94 ft lot) to compliment the entire portfolio. This area is experiencing a great amount of growth, turnover and re-development by way of mixed use condo development. Buy now and collect rental income, renovate and rejuvenate, OR assemble and develop in the future. A lot of possibilities await! **EXTRAS** The property is currently in The Etobicoke centre secondary plan (id:53661)
5000 Dundas Street W
Toronto, Ontario
**PARKING LOT + PART BUILDING** Welcome to 5000, 4992 & 4990 Dundas St W - An incredible opportunity to own a 14 space parking lot + part of a freestanding building!!! 4990 Dundas St consists of 2 Lower Retail Units and 3 Upper Residential Units that are fully rented. PLUS you have the addition of including the property at 5000 Dundas St - which is a 14 space parking lot to compliment the entire portfolio. This area is experiencing a great amount of growth, turnover and re-development by way of mixed use condo development. Buy now and collect rental income, renovate and rejuvenate, OR assemble and develop in the future. A lot of possibilities await! (id:53661)


