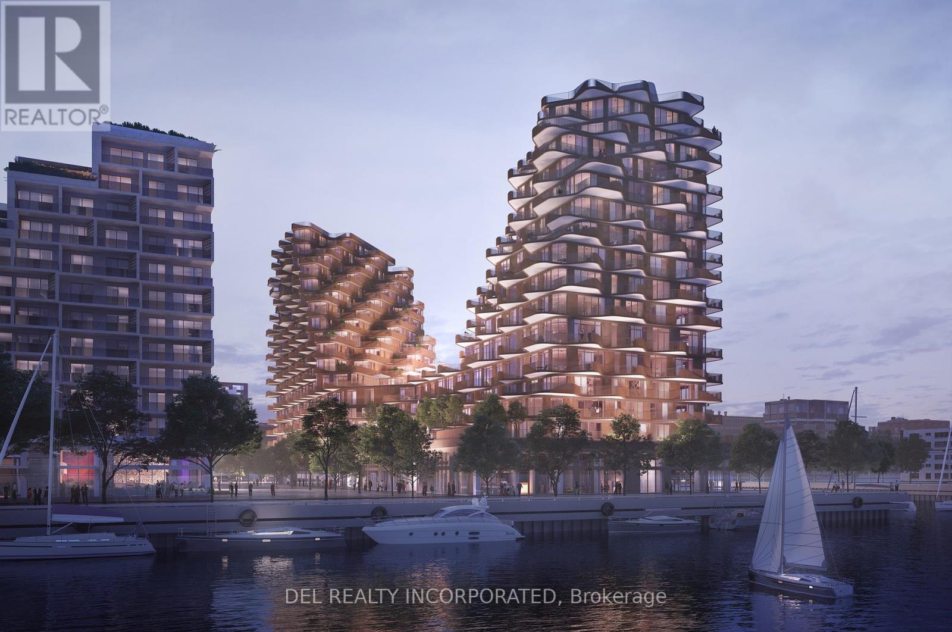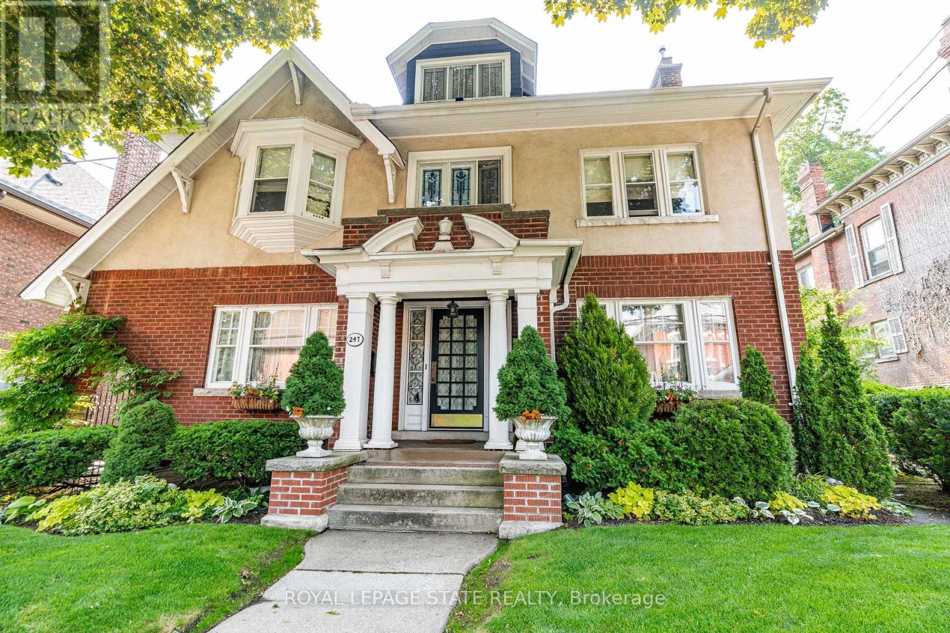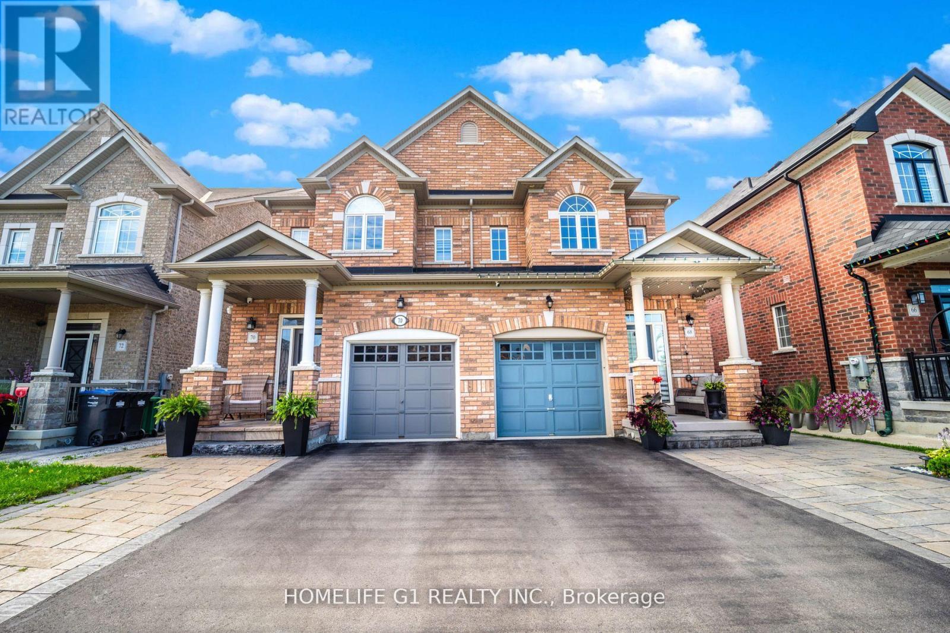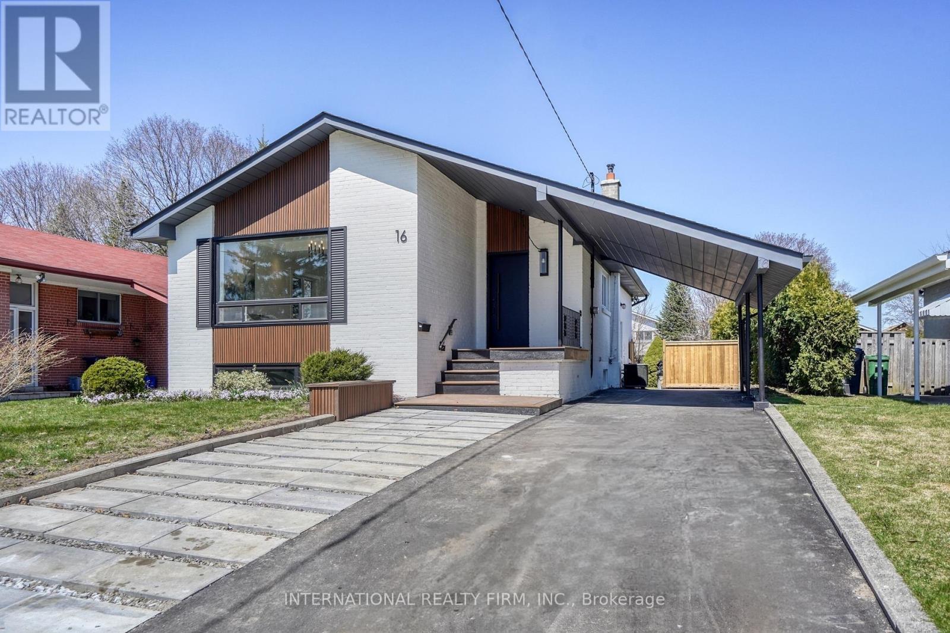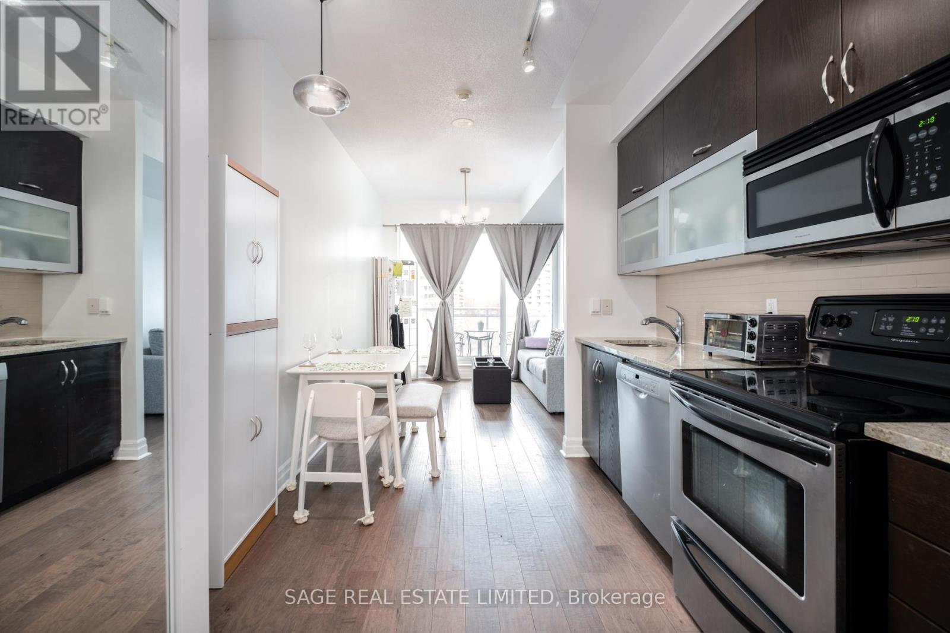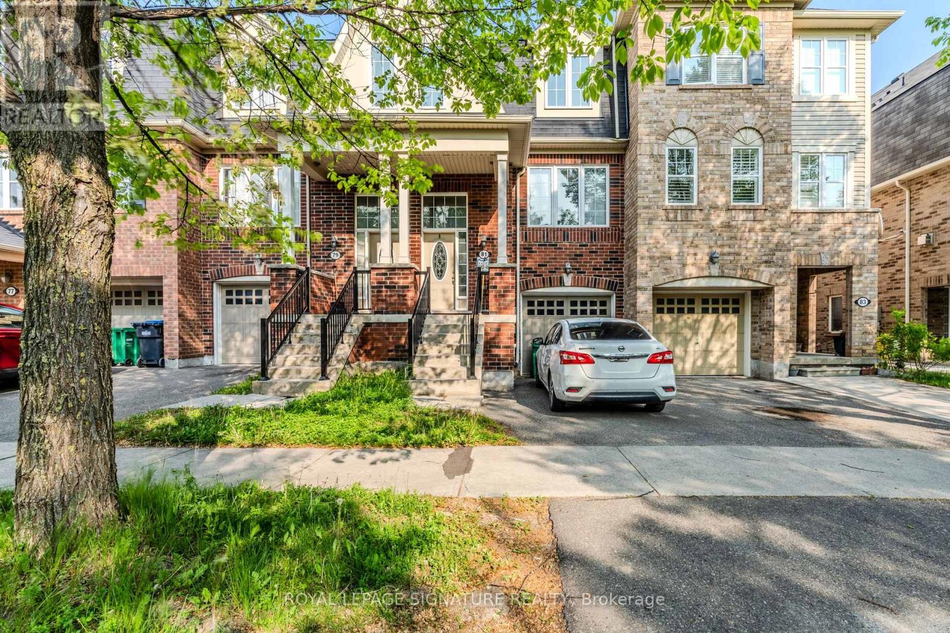306 - 155 Merchants' Wharf
Toronto, Ontario
Experience elevated waterfront living at Aqualuna, the final opportunity to call Bayside Toronto home. This stunning two-bedroom suite is nestled within a 13-acre master-planned community, offering a rare blend of luxury and tranquility by the lake. Designed with striking architecture and thoughtful layouts, the suite features an expansive 740 sq. ft. outdoor terrace perfect for entertaining, BBQing or unwinding with lake views. Aqualuna is a true architectural gem, where every detail complements the beauty of Toronto's vibrant waterfront. Enjoy a connected lifestyle - just Steps away from St. Lawrence market, the distillery district, waterfront restaurants, and scenic trails, offering the best of downtown living. (id:53661)
208 - 160 Vanderhoof Avenue
Toronto, Ontario
Very nice layout one bedroom with unobstructed clear view, overlook park, downtown area. step to TTC, home depot, shopping and restaurant. fridge, stove, dishwasher, stacked washer/dryer, range hood, one parking (id:53661)
3804 - 80 John Street
Toronto, Ontario
Welcome to 80 John Street unit #3804 at the iconic Festival Tower-one of Toronto's most sought-after buildings. The Nicholson Model, Unit: 568 sq. ft Balcony 107 sq. ft, Total Area 675 Sq. ft. 38 Floor With Amazing Lake/City Views ( Days And Night) The Large Open Concept Living Space fills the unit with tons of natural light. Granite Kitchen Table/Island, B/I Stainless Steel Appliances. Hardwood Floor. Open Balcony. 24Hrs Concierge, Indoor Pool, Fitness Centre, Theatre, Photos are Previous Listing Photo. (id:53661)
3312 - 8 The Esplanade
Toronto, Ontario
Experience elevated living at the iconic L Tower. This beautifully maintained 1+1 bedroom unit offers stunning views of the lake from the 33rd floor and features a functional layout with floor-to-ceiling windows and soaring 9-foot ceilings. The open-concept living and dining areas flow seamlessly into a sleek, modern kitchen with integrated stainless steel appliances and a stylish backsplash. The spacious primary bedroom includes a walk-in closet and a private ensuite, while the den offers the flexibility of a second bedroom with access to a second full bath. Located steps from Union Station, the Financial District, St. Lawrence Market, Scotiabank Arena, and the vibrant Harbourfront, this move-in-ready suite combines luxury and convenience in the heart of downtown Toronto. (id:53661)
109 - 211 Randolph Road
Toronto, Ontario
Need 24 hrs Notice as its Tenant, Welcome To "Leaside Mews". A Fabulous Boutique Low Rise Building In The Heart Of South Leaside With Great Amenities. Rarely Offered Large, Bright, Open Concept 2 Bedroom/2 Bathrooms Unit With A New Hardwood Floor, Amazing Terrace, High Ceilings. Walk To All Of Leaside's Top Schools, Shops, And Restaurants. Ttc And The New Lrt Laird Station Less Than 300M. (id:53661)
2506 - 99 John S W
Toronto, Ontario
PJ Condo is located in the heart of the Entertainment District, with a perfect street view and close proximity to the Financial District, CN Tower, Rogers Centre, and Toronto's top restaurants and shops. This almost brand-new unit features a 9-foot ceiling, S/S fridge, stove, dishwasher, microwave, washer, dryer, existing light fixtures, and window coverings. The building offers luxurious amenities, including an outdoor swimming pool, hot tub, sun decks, BBQ area, multi-purpose/party room with kitchenette and bar, private dining room, business centre, fully equipped fitness centre, serene yoga room, and 24-hour concierge. (id:53661)
1208 - 19 Grand Trunk Crescent
Toronto, Ontario
Welcome To Infinity 3 Condos! Walkouts To Great Sized Balcony & Eastern Exposure. Steps To Everything! Can't Beat This Location. Union Station, Ttc, Rogers Centre, Ripley's Aquarium, Financial District, Restaurants & So Much More! 5 Star Amenities. This Spacious And High Demand 1+Den Unit (Den Size Is Big Enough As A Second Bedroom)Has Everything You Need. Great Layout, No Wasted Space!, Renovated Washroom, Partial Lake View With Big Balcony, Luxury Amenities: Pool, Basketball Court, Billiard & More (id:53661)
223 Mitchell Street
Port Colborne, Ontario
Incredible Port Colborne Investment Opportunity! Pride of ownership is evident throughout this lovingly maintained home currently set up as a duplex featuring a beautifully updated 3 bedroom main floor unit and additional 2 bedroom upper level unit. The current set up allows for easy conversion back to a 5 bedroom (or more) single family dwelling as well. The main floor unit includes updated eat in kitchen with eat at island, dining area, large living room, 3 spacious bedrooms, & 4 pc bathroom with in suite laundry. The upper level unit includes eat in kitchen with dining area, living room, 2 additional bedrooms, in suite laundry, & 3 pc bathroom. Live in one and rent out the other to cover the mortgage, rent out both, or convert back to a single family home. Invest in yourself & your future! (id:53661)
1709 - 15 Queen Street S
Hamilton, Ontario
Experience elevated living with breathtaking water views from the 17th floor of Platinum, a premier building in downtown Hamilton. This Paris suite offers 2 bedrooms, 2 bathrooms, and a balcony that showcases stunning panoramic lake views. Inside, enjoy quartz countertops, wood laminate flooring, and soaring 9-foot ceilings. The open-concept design enhances natural light and highlights the exceptional views, perfect for entertaining or unwinding. The kitchen features abundant cabinetry, stainless steel appliances, quartz counters, and an island with seating for fourflowing into a bright living room and balcony with spectacular scenery. The primary bedroom includes a spa-inspired ensuite with a large shower, while the second bedroom offers generous storage and nearby full bath. Ideally situated near lively pubs, cafés, dining, and services, plus the Hamilton GO Centre and future LRT. You're also just minutes to McMaster University, Mohawk College, St. Josephs Health Centre, and Highway 403. (id:53661)
247 Macnab Street S
Hamilton, Ontario
Circa 1922, this stately 2.5-storey is situated on a mature 46 x 85.33 property in the heart of the historic Durand neighbourhood, showcasing classic curb appeal with a front walkway leading to a covered porch framed by Doric columns. Gorg entry door adorned w/ original wrought-iron grillwork. Step inside to the elegant foyer w/ crown moulding & a sweeping staircase w/ ornate woodwork. French doors lead to the formal living room feat a gas FP, an intricate mantle, & windows overlooking the front/rear gardens. Formal din rm w/ built-in cab, leaded stained glass windows, & detailed millwork. The kitch feat limestone flrs, custom cabinetry w/ bevelled glass, pantry, marble counters, luxe S/S app incl a Miele dishwasher, Viking gas range & Sub-Zero fridge. Convenient mudroom w/ a dbl mirrored closet completes the main lvl. A landing of leaded stained glass windows leads to the 2nd lvl, feat a 25.9' x 13' primary w/ a sitting area, dual closets, & access to the den, 2 add bdrms, one w/ a bay window & ensuite, the other w/ garden views & den access, & a 4-pc bath w/ Jacuzzi tub, leaded stained glass windows, & hand-painted murals. The den is a serene retreat w/ custom shelving & garden views. 3rd lvl w/ 4th bdrm, 3-pc ensuite, skylights, gas FP, storage & 2 sitting nooks. The lower lvl feat laund facilities w/ custom cab, a 2-pc bath, ample storage, & workshop areas. Outside, enjoy the private, landscaped yard w/ an arched brick wall w/ iron gate, water fountain, covered composite porch, awning, gas BBQ, det 1-car grg w/ surf parking for 2 accessible via a laneway & more. This exceptional home feat hrdwd flrs, custom window coverings, c-air, alarm system, HEPA air purifier, rad heating w/ gas boiler, & stunning original features from trim to stained glass. Walkable access to Locke Streets mix of boutiques, cafes, & dining, art galleries, theatres, hospitals, & GO Transit. Minutes from MAC, parks, hiking trails, & several of the citys scenic escarpment accesses. (id:53661)
409 Verna Court
Sudbury Remote Area, Ontario
Discover the Redefined Luxury of the Fairview Model: A Detached Home by "Belmar Builders". specious foyer and open concept, Main floor with 9 foot ceiling that creates a bright and airy atmosphere, beautiful kitchen featuring quartz countertops ,Large central island and oversize walk-in pantry "Enjoy stunning quartz countertops in the kitchen and all Washrooms. The second floor features four bedrooms and two full Washrooms. Just minutes from all amenities, including walking distance to Timberwolf Golf Club, Cambrian College, and New Sudbury Shopping Centre. New homeowners will experience everything New Sudbury has to offer." "VIRTUAL STAGING". (id:53661)
3458 Eternity Way
Oakville, Ontario
Bright & Stylish End-Unit Townhome in prime Oakville Location! Welcome to this beautifully upgraded corner-lot row home offering exceptional natural light, modern finishes, and unbeatable convenience. Featuring a spacious garage and private driveway, this home is just minutes from top-rated schools, shopping, public transit, and only 5 minutes to Oakville GO Station - perfect for commuters! Step inside to an open-concept main floor with elegant modern flooring and a sleek staircase. The kitchen boasts granite countertops, a large pantry, and three stainless steel appliances, seamlessly flowing into the living and dining areas - ideal for entertaining or relaxing at home. Enjoy outdoor living on the generous balcony, complete with privacy window treatments throughout the home for added comfort. The ground floor includes laundry and utility space, offering both functionality and convenience. (id:53661)
68 Lesabre Crescent
Brampton, Ontario
Absolutely Stunning Semi-Detached Home in the Most Desirable Area in Castle more/50. Over 2600SqftOf Living Space, Including Legal Basement with Separate Entrance for Rental Income. Upgraded Modern Kitchen with Granite Countertops and Backsplash, Tall Cabinets, SS Appliances, Gas Stove, And A Large Movable Island. This Semi Consists Of 3 Good-Sized Size Bedrooms Plus 3.5 Bathrooms, Including A Large Master Bedroom With 5 5-Piece Ensuite And W/I Closet. The whole House is Freshly Painted &Beautiful Hardwood Throughout. Open Concept Legal Basement with Separate Entrance for Rental Income. **Must See for First-Time Home Buyers! (id:53661)
3811 Lake Shore Boulevard W
Toronto, Ontario
**Prime Retail/Commercial Opportunity in Long Branch**Welcome to 3819 Lake Shore Blvd W a highly visible, street-level commercial unit in the heart of Toronto's rapidly developing Long Branch neighborhood. Offering approximately 895 sq ft on the main floor, this flexible space is ideal for a variety of uses, including retail, professional office, creative studio, health and wellness services, or boutique offerings. The unit benefits from **excellent pedestrian and vehicle exposure** along Lake Shore Blvd, with a **large open-concept layout** that makes it easy to customize to your business needs. A spacious **full-height basement with a washroom** adds valuable utility for storage, operations, or supplementary workspace. Situated in a vibrant mixed-use corridor, the area is home to a diverse population of**single-family homes, low-rise condos, and apartments**, contributing to steady local traffic and community engagement. The neighborhood continues to attract young professionals, families, and new businesses thanks to its **lakeside charm, walkability, and ongoing development**.**Transit is a major advantage**, with the Long Branch GO Station just steps away, providing direct access to downtown Toronto. Additionally, the 501 Queen streetcar and TTC bus routes are at your doorstep, making it easy for customers and employees alike. This is a rare chance to establish your presence in a growing, well-connected neighborhood with a strong sense of community. Don't miss out on this opportunity to bring your business to Long Branch. PLEASE NOTE: LANDLORD REQUIRES A 90 DAY TERMINATION CLAUSE. (id:53661)
Retail - 3819 Lake Shore Boulevard W
Toronto, Ontario
**Prime Retail/Commercial Opportunity in Long Branch**Welcome to 3819 Lake Shore Blvd W a highly visible, street-level commercial unit in the heart of Toronto's rapidly developing Long Branch neighborhood. Offering approximately 895 sq ft on the main floor, this flexible space is ideal for a variety of uses, including retail, professional office, creative studio, health and wellness services, or boutique offerings. The unit benefits from **excellent pedestrian and vehicle exposure** along Lake Shore Blvd, with a **large open-concept layout** that makes it easy to customize to your business needs. A spacious **full-height basement with a washroom** adds valuable utility for storage, operations, or supplementary workspace. Situated in a vibrant mixed-use corridor, the area is home to a diverse population of**single-family homes, low-rise condos, and apartments**, contributing to steady local traffic and community engagement. The neighborhood continues to attract young professionals, families, and new businesses thanks to its **lakeside charm, walkability, and ongoing development**.**Transit is a major advantage**, with the Long Branch GO Station just steps away, providing direct access to downtown Toronto. Additionally, the 501 Queen streetcar and TTC bus routes are at your doorstep, making it easy for customers and employees alike. This is a rare chance to establish your presence in a growing, well-connected neighborhood with a strong sense of community. Don't miss out on this opportunity to bring your business to Long Branch. PLEASE NOTE: LANDLORD REQUIRES A 90 DAY TERMINATION CLAUSE. (id:53661)
Retail - 3813 Lake Shore Boulevard W
Toronto, Ontario
**Prime Retail/Commercial Opportunity in Long Branch**Welcome to 3813 Lake Shore Blvd W a highly visible, street-level commercial unit in the heart of Toronto's rapidly developing Long Branch neighborhood. Offering approximately 650 sq ft on the main floor, plus a basement, this flexible space is ideal for a variety of uses, including retail, professional office, creative studio, health and wellness services, or boutique offerings. The unit benefits from **excellent pedestrian and vehicle exposure** along Lake Shore Blvd, with a **large open-concept layout** that makes it easy to customize to your business needs. A spacious **full-height basement with a washroom** adds valuable utility for storage, operations, or supplementary workspace. Situated in a vibrant mixed-use corridor, the area is home to a diverse population of**single-family homes, low-rise condos, and apartments**, contributing to steady local traffic and community engagement. The neighborhood continues to attract young professionals, families, and new businesses thanks to its **lakeside charm, walkability, and ongoing development**.**Transit is a major advantage**, with the Long Branch GO Station just steps away, providing direct access to downtown Toronto. Additionally, the 501 Queen streetcar and TTC bus routes are at your doorstep, making it easy for customers and employees alike. This is a rare chance to establish your presence in a growing, well-connected neighborhood with a strong sense of community. Don't miss out on this opportunity to bring your business to Long Branch. PLEASE NOTE: LANDLORD REQUIRES A 90 DAY TERMINATION CLAUSE (id:53661)
10 Chestermere (Bsmt) Crescent
Brampton, Ontario
! Very Spacious just a year Old Bright 2 Bedrooms With Full Washrooms Legal Basement Apartment . Located In One Of The Prime Locations & Family Orientated Neighborhood. Sep. Entrance. Modern Looking Kitchen, Pot Lights, Br's With Windows N Full Of Sun Light ,Lots Of Storage , One Parking. Plus 30% Utilities! (id:53661)
16 Paragon Road
Toronto, Ontario
Welcome to 16 Paragon Road a beautifully renovated bungalow that blends modern elegance with warm, cozy charm, designed for comfort, style, and functionality. Perfectly located in a quiet, family-oriented neighborhood, this home offers the peace of suburban living with the convenience of being close to schools, parks, shops, and public transit. Step inside and be captivated by the open concept design that flows effortlessly from room to room. A skylight in the kitchen bathes the space in natural light, while every room is bright, airy, and thoughtfully crafted to maximize comfort and style. One of the standout features of this home is its highly functional layout, offering a variety of living arrangements to suit your lifestyle. Whether you're looking for a spacious single-family home or considering generating extra income, the homes flexible floor plan highlighted in the layout options makes it all possible. The spacious basement provides incredible potential for a separate rental unit or an in-law suite, complete with its own private entrance and a rough-in for a washer and dryer. With its modern finishes, natural light-filled interiors, and inviting atmosphere, this home is not just a place to live, it's a place to love. (id:53661)
Room#2 - 5 Onslow Court
Oakville, Ontario
1 furnished Bedroom in second level for rent. Sharing Other levels and Backyard. Great location In Central Oakville ,Close to Sheridan Collage.Well updated and maintanence. Open Concept Living Space With Professionally Landscaped Backyard. Pot Lights, Private Laundry. Tenant will share 20% utilities (Gas, Hydro and Water) and $30 for Internet. (id:53661)
624 - 20 Gothic Avenue
Toronto, Ontario
Bring your suitcase and move right in! Furnished bright 1 bedroom layout with 9 foot ceilings, floor to ceiling windows, lovely tree-filled views, full sized appliances & large pantry with ample storage. No space is wasted! Large balcony with entry through the living room & bedroom. 24 hour concierge, great amenities, steps to High Park, next door to High Park TTC subway station w/ 2 entry choices, close to all the best shops, restaurants & grocery stores that Bloor St W has to offer. Well managed building. *Flexible occupancy: mid August - mid September. **Optional Convenient Offer: High-speed internet and utilities available upon request.** (id:53661)
4649 Garrison Road
Fort Erie, Ontario
A spacious Bungalow Consisting of 3 bedroom with 2 Den Rooms. Recently renovated. Farm Land not included, currently used by local farmer. Looking for AAA Tenants with rental Application, FULL Credit Reports, Verifiable Jobs, Personal/Professional References. In Fort Erie with High Traffic Area, Close To Crystal Lake. **EXTRAS** 3 Bedroom Bungalow can be separately Leased for $2500 plus utilities or including an additional 1 Bedroom attached Apartment for $3500 plus 100% utilities. Entire Property is Also Listed For Sale. (id:53661)
81 Bevington Road
Brampton, Ontario
Stylish & Sun-Filled 3 Bedroom, 3 Bathroom Condo Townhome In A Family-Friendly Brampton Neighbourhood! Step Into A Bright, Open-Concept Living & Dining Area Perfect For Entertaining. Enjoy A Modern Kitchen With Stainless Steel Appliances, Ample Cabinetry & Room To Cook With Ease. Hardwood Staircases Add A Touch Of Elegance Throughout. The Spacious Primary Retreat Features A 4-Piece Ensuite & Walk-In Closet. Finished Basement Offers A Walk-Out To A Private Yard Ideal For Relaxing Or Hosting Guests Plus A Convenient Laundry Room & Direct Garage Access. Prime Location! Close To Top-Rated Schools, Mount Pleasant GO, Cassie Campbell Community Centre, Scenic Parks, Trails & Everyday Essentials. A Turn-Key Opportunity In One Of Brampton's Most Desirable Communities! (id:53661)
2254 Dale Ridge Drive
Oakville, Ontario
Welcome to this move-in ready, sun-filled freehold END unit townhome in Oakville's desirable Westoak Trails neighbourhood! Perfect for first-time buyers and young families, this 3-bed, 2.5-bath home has great curb appeal with an interlock walkway and double driveway. Inside, the main floor features hardwood floors, a bright living/dining area with a gas fireplace, and a walkout to your private, fully fenced yard surrounded by cedar trees and lush perennial gardens. The eat-in kitchen makes cooking easy with a gas stove, quartz countertops, stainless steel appliances, and plenty of cabinet space. Let's make our way up the wood staircase to the roomy 2nd floor with a very spacious primary bedroom with walk-in closet and ensuite, two more bright bedrooms, all with hardwood flooring and a main 4-piece bath. The finished basement provides flexible recreation space for a home office, family room, or play area. Family-friendly living, steps to parks, tennis courts, hiking trails, a convenience plaza & Forest Grove Preschool! High-Ranking school catchment: West Oak (JK-8), Garth Webb (9-12), & Forest Trail (French Immersion 2-8). Minutes to Oakville Trafalgar Hospital, several grocery stores, Glen Abbey Community Centre/Library, splash pads, sports fields, major highways, and Bronte GO! Come have a look, you'll feel right at home! (id:53661)
316 Nottawasaga Street
Orillia, Ontario
A beautifully updated legal duplex in the heart of Orillia's City Centre. This turn-key property offers two fully self-contained units, each with separate entrances, hydro meters, and laundry, making it perfect for investors or multi-generational living. The main floor features approx. 1,000 sq ft with 2 bedrooms and a 3-piece bath, while the renovated basement suite (approx. 950 sq ft, updated 5 years ago) offers 2 more bedrooms, a 4-piece bath, and wood-look porcelain tile flooring with trim, plus two egress windows for safety and natural light. Upgrades include a new furnace, a new hot water tank, and a lifetime-warrantied water retention system for long-term peace of mind. The oversized 12x16 detached garage provides excellent storage or workspace. Set on a deep lot with potential for a garden suite, the property offers even more value and future flexibility. Located just minutes from Orillia's downtown shops, restaurants, waterfront parks, and cultural hotspots like the Opera House and Leacock Museum, and close to schools, transit, and Hwy 12, this property blends convenience, charm, and smart investment. The upper unit is tenanted at $ 1,715/month, plus hydro and gas, and the tenant is willing to stay, while the lower unit is vacant with a potential rent of $1,975/month, plus hydro. (id:53661)

