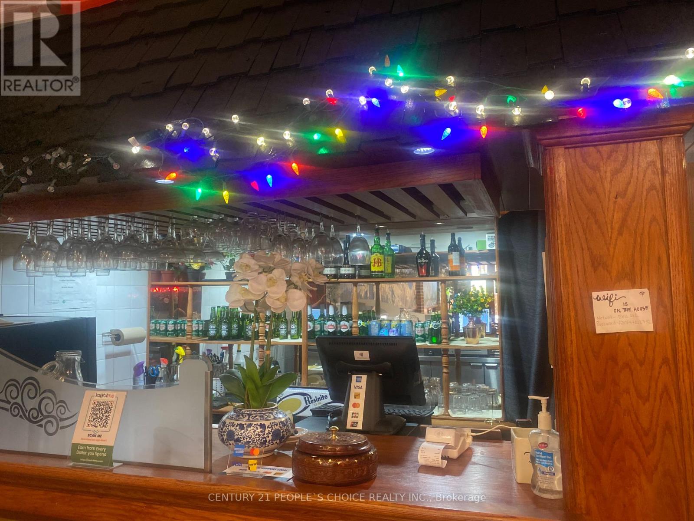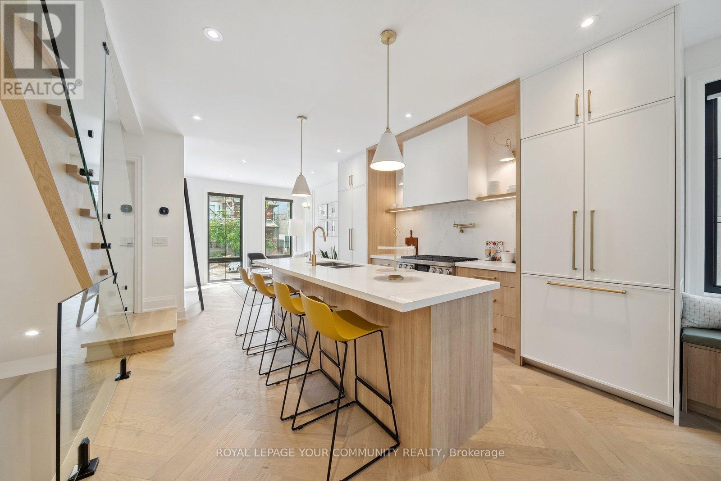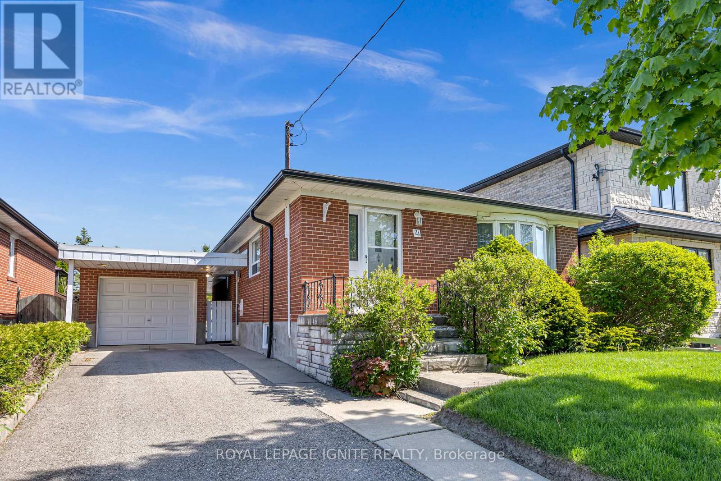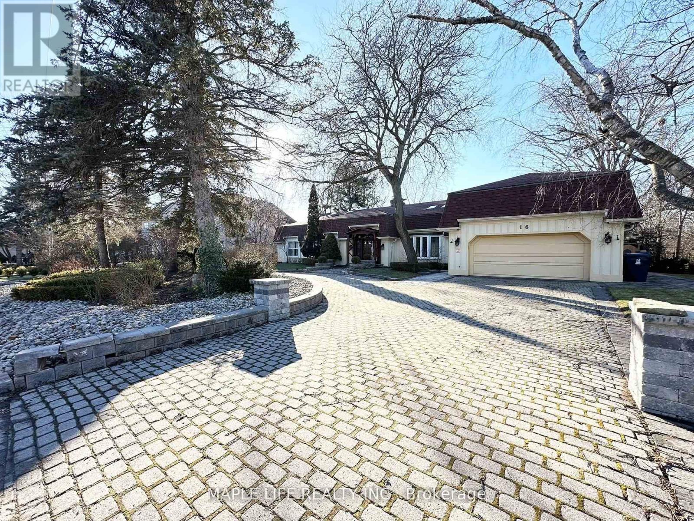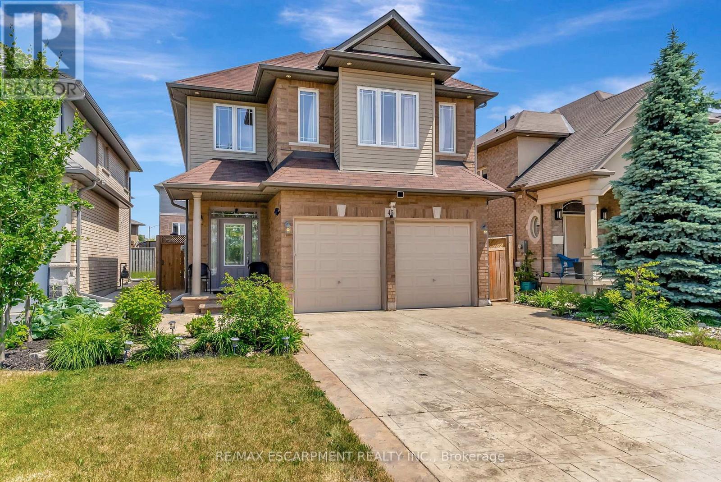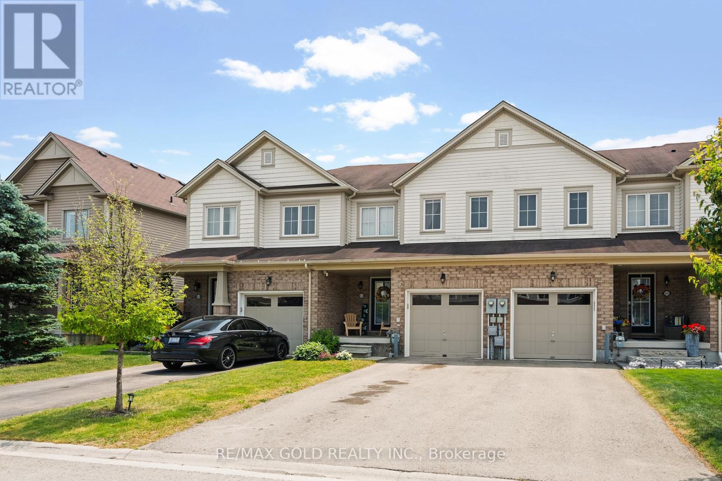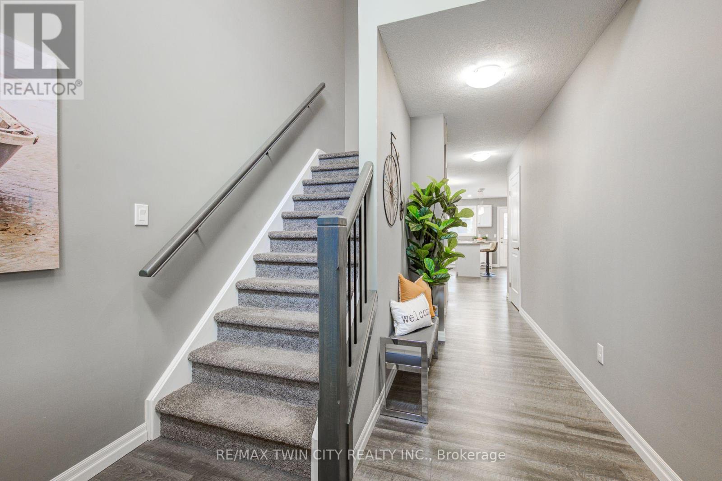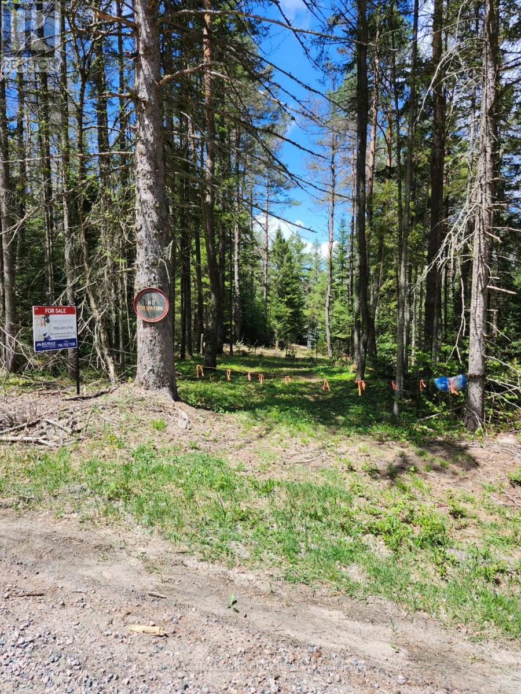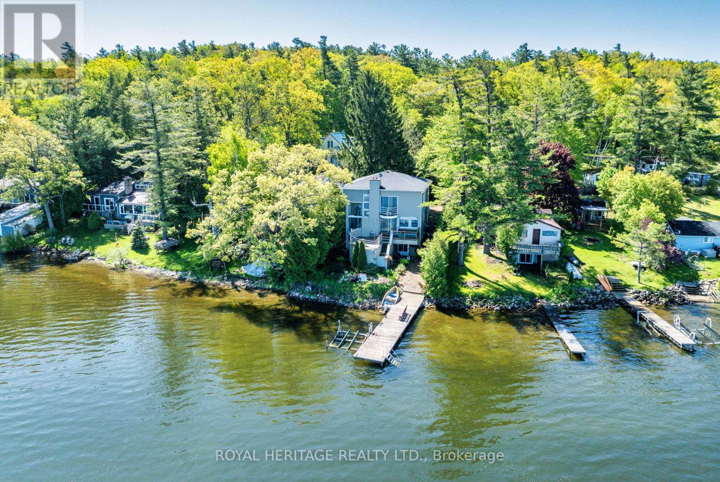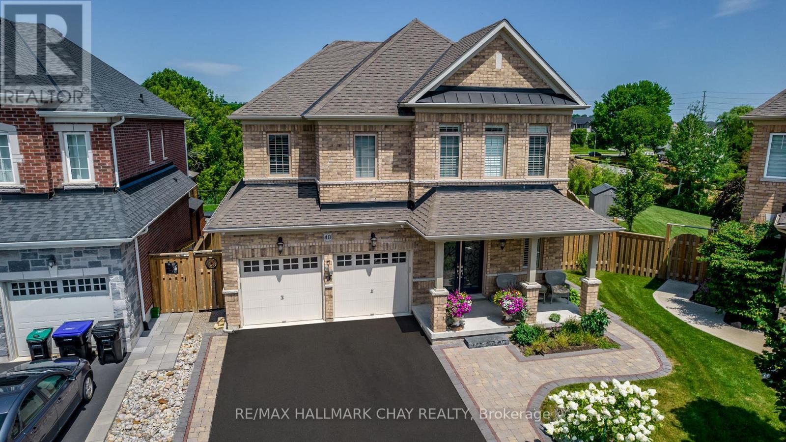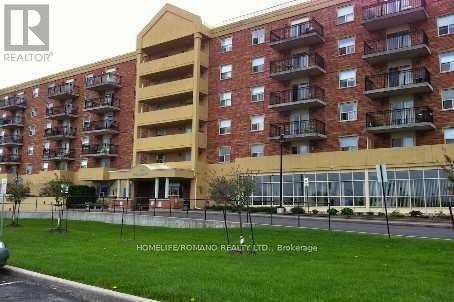2258 Kingston Road
Toronto, Ontario
Embark on a culinary journey like no other at Coriander Indian Hakka Cuisine, where the vibrant tapestry of Indian, Nepali, and Hakka flavors unite to tantalize your taste buds. Low rent: $3600/month, Lease term: 1+3 years, Longer term possible by Landlord. 12 seats outside approved. Sale more than $300,000 per year. Open longer hours make more. Uber, door dash, high google rank. Great Business opportunity!!! (id:53661)
15 Michaelman Road
Ajax, Ontario
Welcome To The Wonderfully Beautiful South Ajax Community. Massive 3 Bedroom End Unit Town Home For Rent. Upgraded Floors and Kitchen, Large Open Concept Design, Oversized Island, New Stainless Steel Appliances, Tall Windows, 2nd Floor Laundry. Minutes To Hwy 401 & 407, Restaurants, Costco, Schools. Over 2000 sq ft of Finished Living Space. (id:53661)
12 Wheeler Avenue
Toronto, Ontario
Situated in one of Toronto's most beloved neighbourhoods, this stunningly fully renovated 2.5-storey home, down to the studs in 2024, with approximately 2200 sq ft of total living space, perfectly blends timeless character with modern sophistication. From the moment you step inside, you're welcomed by an open-concept layout featuring gorgeous herringbone hardwood flooring and Roberto Cavalli wall tiles in the family room. A custom chefs kitchen with an oversized island is ideal for entertaining. Remote-controlled motorized blinds add both luxury and convenience. The sunlit dining area offers the perfect setting for everyday living or hosting memorable gathering's. Upstairs, you will find three beautifully designed bedrooms, each thoughtfully appointed with hardwood flooring, sleek built-in desks and clever storage solutions. The primary suite is a true retreat with a staircase leading up to your private ensuite loft that walks out to an expansive rooftop deck. Your personal escape for morning coffee or evening unwinding under the stars. The finished basement with "luxury" laminate includes a comfortable bedroom and flexible living space ideal for guests, in-laws, or a home office. Step outside to a private backyard with a custom-built shed, offering exceptional storage or workspace potential. All this, just steps to Queen Streets trendy shops and restaurants, the boardwalk and beach, top-rated schools, the library, and effortless access to TTC Transit. This is your opportunity to own a truly turn-key home in the heart of the Beaches where charm, function, and lifestyle meet. (id:53661)
104 Benleigh Drive
Toronto, Ontario
This charming, solidly built and well-maintained mid-century brick home mirrors stories of a home well-loved and lives well-lived. Step through the solid wood front door threshold into an open concept living/dining room with soaring ceilings and floor to ceiling brick gas fireplace. An expansive bow window with a deep ledge in the living room and a picture window in the dining room fill the space with light - perfect for those lovingly tended house plants. The updated kitchen boasts lots of storage space, a side door from the driveway conveniently located for unloading of groceries, a window over the sink to let in lots of natural light while preparing your favourite dishes, and a large ceiling hatch with a fold-down staircase for easy access to the attic. Step upstairs to three spacious bedrooms to accommodate a growing family or guests. The upstairs bathroom features a window and 3-way mirror over the sink! Upgraded windows in the kitchen, bedrooms and bathroom swivel open for easy cleaning inside and out. The lower level includes a spacious family room, a separate room for a home office, playroom or storage, and an unfinished combination laundry/powder room waiting for your personal touch. Above-grade windows light up the lower level. Carpet free rooms throughout create an allergy-friendly home. Freshly painted throughout, this home is bursting with potential. Perennial gardens provide an inviting curb appeal in the front yard and an ever changing oasis in the spacious backyard with its delightful "maisonette" garden shed and remote controlled awning over the patio - the perfect place for family and pets to play or relax. Located in the quiet, safe and family-friendly Ben Jungle community, it is close to schools, shopping, library, hospital, and TTC. What stories would you create and how would you make this home your own? (id:53661)
24 Beran Drive
Toronto, Ontario
Beautifully maintained 3+1 bedroom, 2-bathroom bungalow located in the desirable Woburn community near Cedarbrae. This charming home features an inground pool and a spacious deck perfect for summer entertaining, and backs onto a lush greenspace with no backyard neighbours for added privacy. The bright and functional layout includes a separate entrance to the finished basement, which offers a living room, an extra bedroom and bathroom, additional space that could easily be converted into a rental unit for extra income. Conveniently located near Cornell Public School, Cedarbrae Mall, TTC transit, parks, and with easy access to Hwy 401, this home is the perfect blend of comfort, opportunity, and location. (id:53661)
3308 - 5168 Yonge Street
Toronto, Ontario
Welcome to this elegant 1-bedroom, 1-bathroom condo located in the heart of North York's vibrant community. Situated on a high floor of the prestigious Gibson Square Towers, this thoughtfully designed suite offers an open-concept layout with modern finishes, including hardwood flooring, floor-to-ceiling windows, and a private balcony with breathtaking city views. The gourmet kitchen features high-end full-size built-in appliances, granite countertops, and ample cabinetry, perfect for both everyday living and entertaining. Residents enjoy direct indoor access to North York Centre TTC subway station while being closely situated to HWY401, Hospitals and Fire Stations. Conveniently located steps from Empress Walk mall, multiple cafes and restaurants, North York Central Library, Mel Lastman Square, North York Civic Centre, Meridian Arts Centre, and City Hall, this unit will meet all your dining, entertainment and lifestyle needs. An exceptional opportunity for first-time buyers, downsizers, or investors looking to be in one of Toronto's most sought-after neighborhoods. Building features an impressive array of amenities, including 24-hour concierge, a fully equipped fitness center, indoor pool, sauna, party rooms, games room, guest suites, ample visitor parking, and more. (id:53661)
412 - 1 Bloor Street E
Toronto, Ontario
Internationally Acclaimed & Award Winning One Bloor Residences! Make This Exquisite 2 Bed 2 Bath Suite Your New Home, Spanning Over 844+ Sqft & Featuring A Split Floor Plan With Luxury European-Style Finishes. From The Soaring 9Ft Ceilings To The Expansive Sunset-Facing Terrace, You Won't Want To Miss Out On This Highly Sought After Suite. The Gourmet Kitchen Features A 2-In-1 Breakfast Bar & Centre Island, High-End Sub-Zero & Wolf Stainless Steel Appliances, Granite Counters, Glass Back Splash & An Abundance Of Room For All Your Kitchen Appliances. The Living Room Is L-O-N-G, Framed By Floor-To-Ceiling Windows & Perfect For An Extensive Entertainment Setup - Place Your Big Sectional, TV & Have So Much Room To Spare. Retreat To The Primary Suite With His/Hers Closets, Floor-To-Ceiling Windows & A Luxury 4-Piece Bath. Sprawl Out In The Soaker Tub Or Utilize The Glass Shower Stall With A Handheld Wand - There Is Even A Dedicated Floor-To-Ceiling Wardrobe That Extends Under The Sink For All Your Bathroom Essentials. The 2nd Bedroom Is Cleverly Enclosed With Glass Sliding Doors Which Maximizes Privacy While Still Allowing Light To Pour In. The Double Closet Is Fantastic For Extra Storage Space & The Extra 3-Piece Bath Is Just As Spa-inspired As The First. Enjoy Peaceful Showers In The Glass Shower Stall With A Handheld Wand & Extra Storage Space For All Those Skincare Must-Haves. Don't Forget The Rare, Ensuite Full-Sized Laundry Room With A Blomberg Front-Loading Stacked Washer/Dryer, Shelving, Hanging Space & Tons Of Room For Extra Storage. Connected Directly To Two Underground TTC Subway Stations With On-Site Retail Shops. Steps To Bloor St W With Yorkville Shopping, Boutiques, Restaurants, Cafes & Movie Theatres. Walk To Toronto's Eaton Centre, Yonge/Dundas Square, U of T, George Brown College, TMU, Queens Park, Hospital Row & The Financial & Entertainment Districts. 1 Underground Parking Spot is Available for an Additional $250/Month (with 1 Month's Notice). (id:53661)
16 Brian Cliff Drive
Toronto, Ontario
Rarely Offered Exquisite Private Home in the Heart of Toronto! Large Premium Ravine Lot With 100 Ft Frontage and Over 1.5 Acres total! Over 5,800 sqft of Interior Living Space plus 2,300 sqft in Basement! This Beautifully Uniquely Designed Home W/Distinction & Elegance! Bordering On Ravine Setting Offers Peaceful Living & Ideally Designed For Entertaining. Just Minutes Away From Edward Gardens, Top Public and Private Schools, TTC Bus Station, Malls, Shopping And Highway. Perfect lot for self-living or Redevelopment!! (id:53661)
606 - 188 Cumberland Street
Toronto, Ontario
Move-in ready to live in the most prestigious and vibrant Toronto Downtown core Yorkville neighborhood. This well-designed, luxurious 1-bedroom suite offers 455 sq. ft. of modern, open-concept living space with lot of natural lights and sunshine, custom-designed kitchen with build-in integrated miele appliances. Residents can enjoy premium and resort like amenities, including an outdoor terrace, huge sundeck, indoor swimming pool, fully equipped gym, party room, stylish lounge , meeting room, and 24x7 security etc.. The wonderful city life is in your door step. The building is also near to 3 subways station ( bay/museum/st.george), making transit very easy in Toronto. You can also easily walk to University of Toronto, Royal Museum and renowned shopping, dinning and cultural places. Do not miss out this opportunity to own a life here! (id:53661)
1008 - 361 Front Street W
Toronto, Ontario
Welcome to The Matrix Condos Where Style Meets Convenience! Step into this bright and beautifully laid-out 2-bedroom + den suite, boasting stunning southwest views and an open-concept design perfect for modern living. Enjoy seamless flow between the spacious living and dining areas, with a walk-out to your private balcony- ideal for morning coffee or sunset unwinding. The entertainers kitchen is a showstopper, featuring elegant stone countertops, stylish backsplash, updated hardware, and plenty of room to cook and gather. Both bedrooms are generously sized, with the primary suite offering a 4-piece ensuite for your comfort. The versatile den can easily serve as a home office or third bedroom, perfect for growing families or remote work. Includes one underground parking spot conveniently located near the elevator. Enjoy low maintenance fees that cover heat, hydro, water, and A/C, offering great value and peace of mind. Indulge in resort-style amenities: indoor pool, jacuzzi, sauna, basketball court, gym, games/party/rec rooms, guest suites, visitor parking, and so much more! All of this in a prime downtown location- steps from transit, the Well, dining, entertainment, waterfront trails, and quick highway access. This is city living at its finest! (id:53661)
506 - 285 Dufferin Street
Toronto, Ontario
This brand-new, never-lived-in one-bedroom + den suite offers a spacious and functional layout with approximately 600 sq ft of comfortable living space. The modern open-concept kitchen flows seamlessly into the living and dining area, enhanced by large north-facing windows that fill the space with natural light and extend to a private balcony for outdoor enjoyment. The suite features two bathrooms including a convenient ensuite, laminate flooring throughout, and a generous den ideal for a home office. Residents enjoy access to outstanding building amenities, including state-of-the-art fitness facilities, a boxing lounge, outdoor terrace with dining and BBQs, Bocce court, kid's playground, game zone, golf simulator, social lounge, and more. Conveniently located at the corner of King & Dufferin, this home offers close proximity to Liberty Village, grocery stores, LCBO, banks, parks, the waterfront, public transit, and a variety of local shops and restaurants. With easy access to West Queen West, Exhibition Place, Ontario Place, BMO Field, with the King streetcar just steps away, and both GO Exhibition Station and the Gardiner Expressway close by, this location keeps you seamlessly connected to the best of Toronto living! (id:53661)
72 Baker Street
Thorold, Ontario
This end unit Townhouse has 3 bedrooms, 2.5 baths, and a single attached garage within its well-laid floor plan with 9' ceiling on main floor . The spacious, open main level offers huge kitchen open breakfast area , a huge living room with plenty of sunlight and is complimented by the oak staircase leading to the upper level, which has a Master Suite complete with walk-in closet and private ensuite. The laundry is also on the bedroom level for your convenience. It is minutes from major highways, Brock University, The Pen Centre, the NOTL Outlet Collection, Niagara Falls, and much more! (id:53661)
647 Brighton Avenue
Hamilton, Ontario
Step into this beautiful 2 bedroom, 1 bathroom gem, perfectly positioned on a sunny corner lot. From the moment you walk in, you're greeted by a bright, open-concept main floor that feels fresh, airy, and effortlessly welcoming freshly painted and move-in ready! The kitchen is a standout, thoughtfully renovated just 7 years ago with sleek granite countertops added 5 years ago, making it as functional as it is stylish. Whether you're hosting friends or enjoying a quiet night in, this space delivers. Enjoy the perks of two private driveways offering tons of parking a rare bonus! Major upgrades offer peace of mind: newer windows (less than 10 years), updated siding (2 years), and a solid roof (2018). The furnace, A/C, and hot water tank are just 1 year old and all owned no rentals here! Downstairs, you'll find a dry basement with fantastic ceiling height a blank canvas ready for your dream rec room, studio, or even a future in-law suite, thanks to the separate side entrance. Outside, a 2-year-old shed offers the perfect hobby space or extra storage. Tucked in a convenient location close to highway access, parks, shopping, and more, this home is ideal for first-time buyers, downsizers, or savvy investors looking for income potential. Don't miss your chance to own this bright and beautiful home the perfect mix of charm, updates, and opportunity! (id:53661)
45 Fletcher Road
Hamilton, Ontario
This spacious home offers over 3,200 sq ft of thoughtfully designed living space, ideal for multigenerational families. The main floor features a bright open-concept kitchen, living, and dining area with stainless steel appliances and patio doors to the backyard. A striking foyer, second entrance, 2-car garage, and 2pc bath complete the level. Upstairs offers second-floor laundry, a large family room with peaceful mini-lake views, 3 bedrooms, a 3pc bath, and a luxurious 4pc ensuite with soaker tub. The fully finished basement includes a modern in-law suite with 2 spacious bedrooms, an open kitchen and living area, private laundry, and 3pc bath. Only a 2 min walk to Fletcher Plaza, two elementary schools, a nearby park, and high school. This home blends comfort, function, and flexibility for every generation. (id:53661)
8541 Nightshade Street
Niagara Falls, Ontario
Unbeatable Value! This Spectacular FREEHOLD 3-bedroom family townhome, located in a highly sought-after Niagara Falls neighborhood, offers immediate proximity to major amenities, making it an ideal location for convenience and lifestyle. The home features a modern open-concept layout that creates a spacious and inviting atmosphere. The main level is upgraded with beautiful hardwood flooring, adding warmth and elegance to the space. The modern kitchen complete with sleek ceramic backsplash, stainless steel appliances, and plenty of cabinet space for both style and practicality. It seamlessly flows into the dining and living areas, providing the perfect setting for family gatherings and entertaining. Upstairs, the large primary bedroom serves as a peaceful retreat, offering ample space and natural light. The luxurious 3 pc ensuite bathroom is equipped with a stand up shower offering a spa-like experience. This perfect starter townhome is a true gem, rarely offered in this prime location. Its a perfect opportunity for a growing family or anyone looking for a move-in ready home in a fantastic neighborhood. (id:53661)
2 - 343 Huron Street
Woodstock, Ontario
Welcome to this beautiful End unit townhouse. It is Located in a family friendly neighborhood of Woodstock. The main floor offers spacious open to above foyer, powder room, dinette, modern kitchen and decent sized great room. This whole level is bright with lots of windows that offer natural lighting. The upper level boasts 3 good sized bedrooms and 2 full bathrooms. The primary bedroom is complete with a large walk-in closet and ensuite bath. Backyard has large deck where you can spend quality time. 1.5 Car garage with additional Parking space on driveway and across the street. This house is located minutes to HWY 401, Toyota plant, schools and shopping centers. Dont miss it!! (id:53661)
Pt Lots 24 & 25 Con 5 Concession
Ryerson, Ontario
Picturesque 50.2 acres of vacant land in Ryerson, Parry Sound. Property measurements are approximately 1319 x 1650 x 1320 x 1650 x irregular with 150 ft frontage on Royston Rd and 1320 ft frontage on an unmaintained seasonal Rd. This land is a blend of a large hardwood bush with some mixed forest and a marshy area, several springs including one that is the source of a year round creek. Plenty of wildlife, survey available and property lines have been well maintained. 20 minutes to Burks Falls, 40 minutes from Huntsville, zoning to be determined by the buyer. (id:53661)
180 - 8018 Taits Beach Road
Hamilton Township, Ontario
Large Custom Home conveniently located on the Southern Shore of Rice Lake. Benefiting from 50 feet of Direct Clean Waterfront with fantastic swimming off the dock . This 4 Season Home is loaded with natural light and floor to ceiling windows. The Main floor is open concept with clear views of the lake from every room and a cozy wood burning stone fireplace. 3 Spacious bedrooms and a 4pc bath on the second floor that also features a balcony with overhead views. Finished basement with a kitchenette, bedroom, rec room and Walk Out to Yard. Easy Access to 401 & 407. Quick access to Toronto and all amenities. Dock & Boat Lift included. Heat Pump and 2 Wood Stoves. Quiet and mature tree lined street. (id:53661)
110 - 110 Canon Jackson Drive
Toronto, Ontario
3 bedroom and 4 bathroom Plus Family Room Townhome In The 416! Built By Daniels. Located Near Keele And Eglinton, Short Walk To The Eglinton Subway Line. Upgrades Include Engineered Hardwood Floors Through-Out, Smooth Ceilings & Quartz Kitchen Counter-top. Steps From Walking And Cycling Trails And New City Park. Dedicated 2-Storey Amenity Building Containing Fitness Centre, Party Room, Co-working Space, BBQ Area, And More..!! (id:53661)
1778 Parkhurst Avenue
London East, Ontario
A Must See, You Will Be Surprised After Seeing The Size And The Potential Of This Huge 5 Bedrooms House. Which Sits On A Huge 82 ft x 155 ft lot With So Much Space Inside & Outside. Located In A Desirable & Quiet Neighborhood On A Quiet Residential Street, Minutes Away From Fanshawe College, Argyle Mall, Walmart, Bus routes and Kiwanis Park in East London's Argyle Neighborhood. Features Two Bedrooms On The Main Floor And 3 Bedrooms On The Upper Level Provide A Perfect Layout For Large Families Or Students. The Primary Bedroom On The Main Floor Has A 4 Pcs Ensuite Bathroom And A Big Closet. Extra Large Living Area With Big Windows And Very Spacious Kitchen Walkout To Backyard And Have Separate Big Dining Area. Upper Level Features 3 Big Size Bedrooms And A Big Storage Room. Huge Unfinished Basement Has A Potential To Make 3 to 5 Rooms. One Of The Entrance Can Be Used For Separate Entrance To The Basement. This House Has Potential To Make Multiple Units. Huge Driveway With 8+ Parking Spaces And Very Well Maintained Front & Back Yard. The Fully Fenced Backyard With 2 Storage Sheds And A Fire Pit. A Great Opportunity For Family And Investors. **EXTRAS** Main Floor Flooring (2024), Hot Water Tank & Washer 2024, Roof 2016, AC & Furnace Both Owned 2021. Open House - Sat 12 Pm to 2 Pm (id:53661)
774 Charleston Side Road
Caledon, Ontario
So many possibilities! Let us start with this modern industrial style reno, complete with exposed elements, polished concrete flooring, open floor plans and large windows. High ceilings and doors, modern square spotlights, accompanied by warm colours and gleaming metals. Crisp white paint with metal baseboards and not just in-floor heating but in-floor lighting as well. Bright primary bedroom walks out to the backyard and is host to an open concept ensuite with privacy where needed. Large bedrooms with huge windows. Lower level seamlessly continues with a fourth bedroom, huge Family room, brand new bathroom, and an office/gym. PLUS, the basement walks up into the garage, so there is easily a potential for basement apartment. Then the shop, wow! This 35 X 27 foot shop has hydro, a huge loft and is ready for your equipment, toys or dreams. With the septic in the front, the possibilities in the back are endless! This 2.7-acre parcel is perfectly situated on a paved road, easy access to Alton, Orangeville, Erin, and the heart of Caledon, with a driveway long and wide enough to park a rig or two. Do not wait on this gem, it is just too good. **EXTRAS** Radiant Heated Floors on Main Floor, Pot Lights, High Ceilings, Barn Doors, Stainless Steel Appliances, Family Room in Lower Level (2024), Lower Level 3 Pcs Bathroom (2024), Bosch Tankless Water Heater, 200 AMP Panel (id:53661)
40 Cayton Crescent
Bradford West Gwillimbury, Ontario
Immaculately Maintained 5 Bedroom, 3223 SqFt Family Home Sitting On Large Pie Lot With High-End Finishes & Pride Of Ownership Evident Throughout. Main Floor Boasts 10" Ceilings, Oak Hardwood Flooring, Wainscoting, Crown Moulding, Smooth Ceilings & Pot Lights Throughout. Welcoming Foyer With Walk-In Closet & Tile Floors Leads To Spacious Flowing Layout. Office Space With French Door Entrance, Pot Lights, Electric Fireplace, & Large Windows Creates Perfect Work From Home Retreat Or Additional Family Room! Formal Dining Room Connects To Kitchen, Ideal For Hosting Family & Friends. Custom Kitchen With Stainless Steel Appliances Including Gas Stove, Tons Of Extra Storage Space, Centre Island, Laminate Countertops, Tile Flooring, & Breakfast Area With Walk-Out To Private, Fully Fenced Backyard. Huge Family Room With Gas Fireplace & Large Windows For Natural Light To Flow Through. Upstairs, 5 Spacious Bedrooms Each With Semi-Ensuites & Closet Space. Grand Primary Bedroom With Walk-In Closet & 5 Piece Bathroom With Soaker Tub, Massive Walk-In Glass Shower, & Double Sinks. Convenient Upper Level Laundry With Tile Flooring & Laundry Sink! Meticulously Landscaped Backyard Oasis Features Beautiful Interlocked Patio & Walkway, Covered Wood Deck With Pot Lights, Lush Gardens, Irrigation System, Gazebo & 8 x 10" Garden Shed For Any Extra Storage, All While Still Having Tons Of Green space For Children To Play! Prime Location In Sought After Family Neighbourhood, Just Minutes To Groceries, Shopping, 5 Mins Walk To Green Valley Park, Trails, Rec Centres, Top Schools, & Highway 400! Semi-Unfinished Basement With Additional 1,500+ SqFt Of Living Space & Full 3 Piece Bathroom Awaiting Your Personal Touch. 200 Amp Electrical Panel. Central Vac Roughed-In. 2 Car Garage & 4 Parking Spaces In Driveway With No Sidewalk! Don't Miss Out! (id:53661)
Bsmt - 21 Cartier Crescent
Richmond Hill, Ontario
Fully Updated Basement For Rent. Hardwood floor, large recreation room, two parking spots, lots of storage, separate laundry, functional kitchen with dishwasher, and Stainless-Steel Appliances. Excellent Location; Minutes To All Amenities, Go Train, Hwy, High-Ranked School District W Baccalaureate Program, Gifted, French Immersion. (id:53661)
614 - 7373 Martin Grove Road
Vaughan, Ontario
Welcome to Villa Giardino - European Inspired Living with an ideal open concept functional layout! This beautifully maintained 2-bedroom, 1-bathroom suite is located on the top floor of the building, offering Penthouse Style Living, with breathtaking southwest-facing views of the ravine and an abundance of natural light. Enjoy a totally upgraded kitchen featuring stainless steel appliances, modern shaker cabinetry, and quality finishes. With two true bedrooms, this suite offers comfortable space for a small family, guests, or a home office. The condo is surrounded by lush greenspace, and the picturesque courtyard featuring a central fountain, well manicured gardens, and patio dining location ! **BONUS** ALL UTILITIES INCLUDED IN MONTHLY RENT. Internet & Cable Additional. (id:53661)

