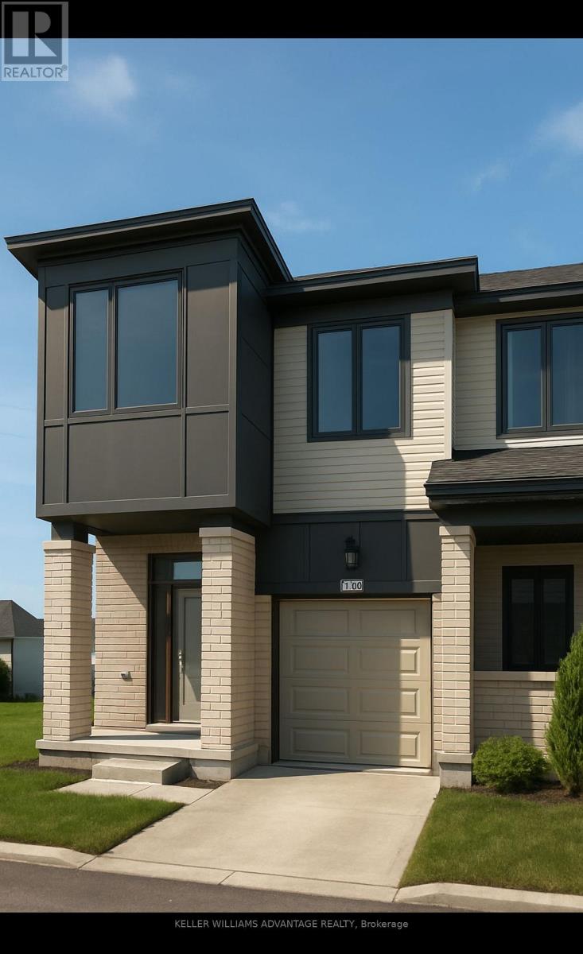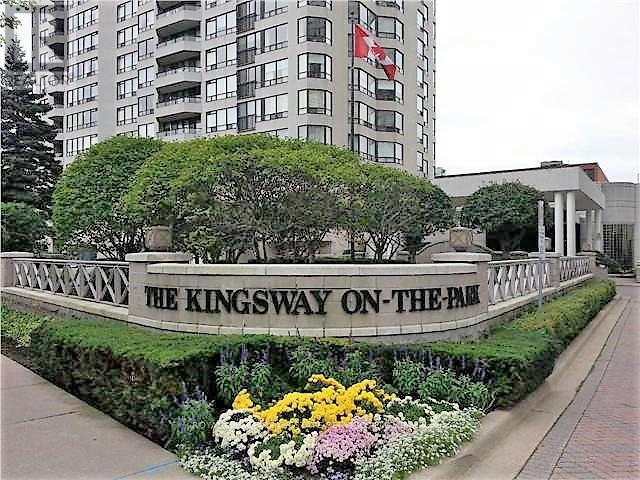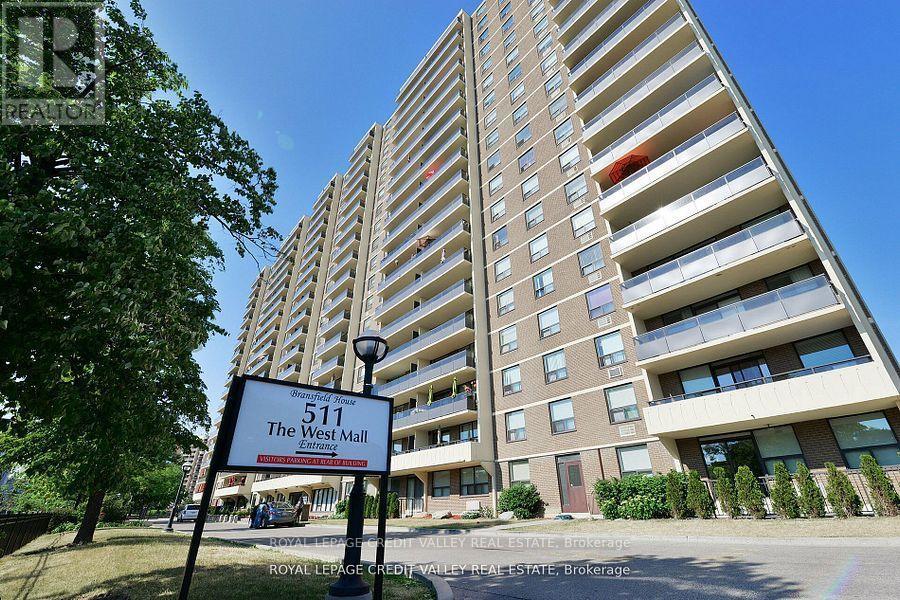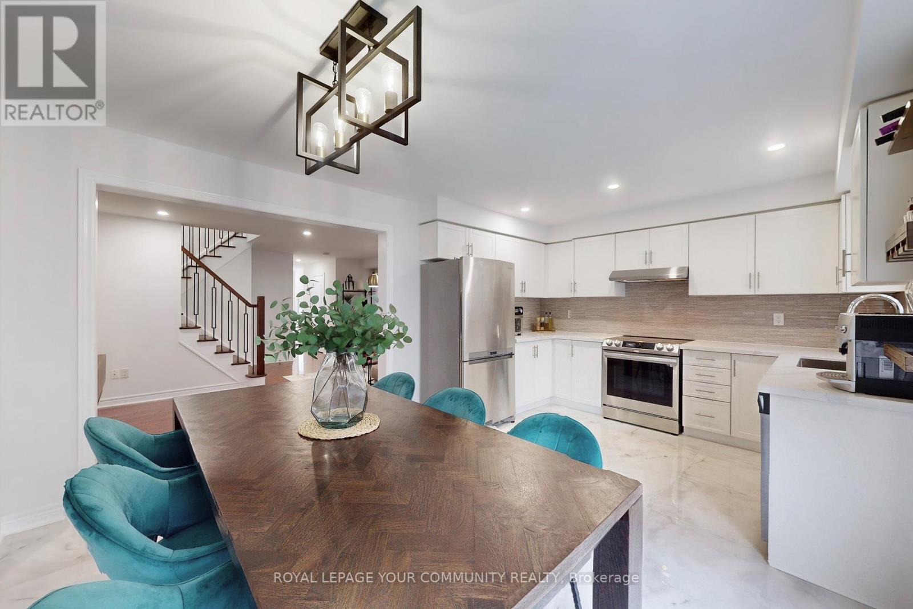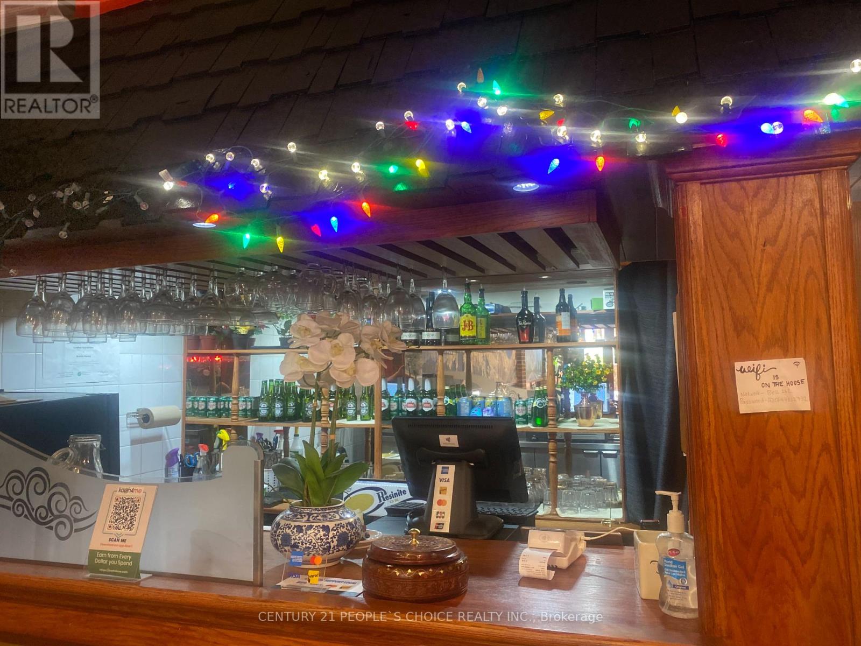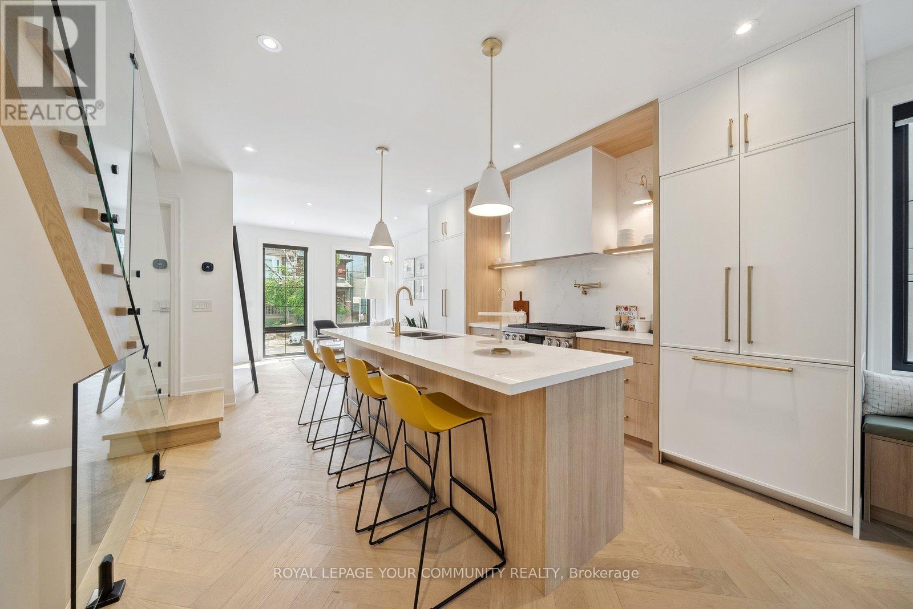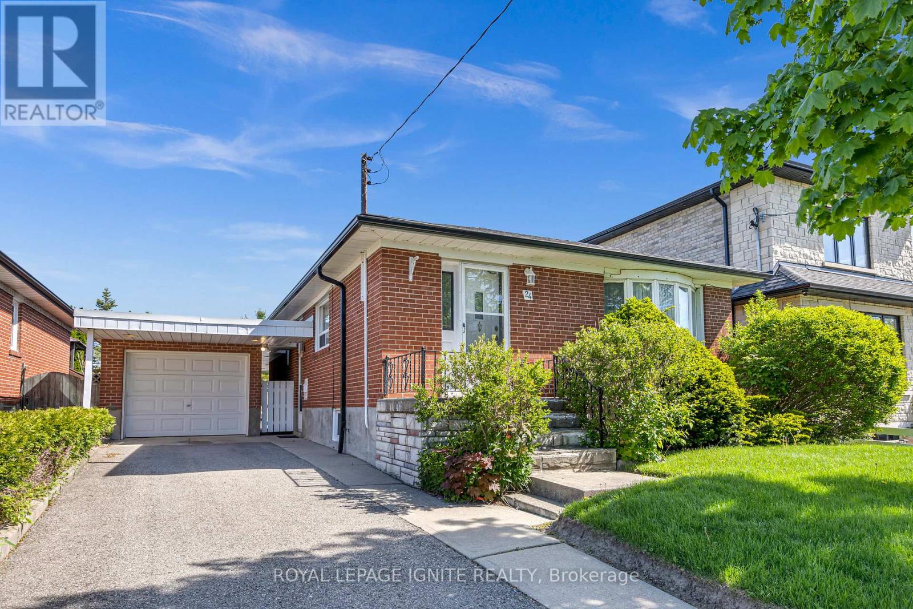2130 Winsome Terrace
Ottawa, Ontario
Located in the sought-after Fallingbrook neighborhood of Orleans, this END UNIT Oak model by Mattamy Homes offers modern living with a spacious and functional layout. The welcoming foyer leads into a bright, open-concept living and dining area, perfect for entertaining. The chefs kitchen features upgraded cabinetry, quartz countertops, and stainless steel appliances. With 9-ft ceilings and engineered hardwood floors throughout the main level, the home exudes elegance and warmth. A beautiful wooden staircase leads to the second floor, where the primary suite boasts a walk-in closet and a spa-like en-suite bath. Two additional well-sized bedrooms, a stylish main bath, and a convenient second-floor laundry room complete this level. The fully finished lower level provides extra living space, ideal for a family room, home office, or additional storage. Bright, modern, and move-in ready! Currently tenanted, making it a great investment opportunity. Conveniently located near parks, schools, transit, and highways, with an extended private driveway that fits two extra vehicles. (id:53661)
7 Locomotive Crescent
Brampton, Ontario
Welcome to this newly and thoughtfully renovated 4-bedroom detached home, nestled in one of Brampton's most sought-after neighbourhoods. Built by Mattamy, this spacious home features an open-concept layout that welcomes you from the foyer. The main floor boasts elegant hardwood floors, smooth ceilings, fresh paint, and bright, generously sized bedrooms. The modern kitchen offers a stylish backsplash, center island, and a separate breakfast area with a walkout to a fully fenced backyard-ideal for outdoor relaxation and entertaining. The open living and dining areas provide a seamless flow, perfect for both everyday living and hosting guests. Conveniently located just steps from the GO station and close to schools, a library, shopping, dining, and public transit, this home combines comfort, functionality, and an unbeatable location. (id:53661)
3445 George Savage Avenue
Oakville, Ontario
Beautiful brand new 1,995 sq ft corner unit freehold townhome in a sought-after Oakville neighborhood. This bright and spacious 3-bedroom, 3-bathroom home features a modern open-concept layout with numerous upgrades, including hardwood flooring throughout, upgraded kitchen cabinetry, quartz countertops, stainless steel appliances, a large centre island, and walk-out to a private patio perfect for entertaining. The sun-filled living space offers large windows with serene views of the conservation area. The primary bedroom includes a walk-in closet and a 4-piece ensuite. Additional features include a convenient second-floor laundry room and a double car garage. Close to top-rated schools, parks, trails, and all amenities. A perfect place to call home! (id:53661)
10 Chestermere Crescent
Brampton, Ontario
Available for Lease Immediately. Absolutely Stunning, Fully Detached 4 Large Spacious Bedrooms With Double Car Fully Detached Home Located In Fletchers Meadow! Combined Living & Dining Room. Upgraded Kitchen With Granite C'tops, St. Steel Appliances. Hardwood Staircase. 2nd Floor Offers 4 Spacious Bedrooms. Master Bedroom With 5 Pc En Suite! Premium Hardwood Flrs Thru Out On Main Flr! Premium Laminate Floor Through Out On 2nd Floor! Main Floor Laundry! Walkin Distance To Fortinos, Shopping, Lots Of Natural Light...Do Not Miss This One (id:53661)
A - 153 Humberside Ave Avenue
Toronto, Ontario
Pet Friendly Massive One Bedroom + Den In High Park. Advanced Independent Heating And Cooling System With Full Control. Sensational Street And Epic Location. Junction & High Park At Your Doorstep And An Outstanding Dog Park Across The Street! High Ceilings With A Large Bright Den, Private Backside Entrance And Ensuite Laundry at No Charge! Hydro is Additional/separately metered. One Parking Spot Included. High Speed Internet Included! Available Earliest August 16th! Currently Tenanted. (id:53661)
5 Belleville Drive
Brampton, Ontario
Wow Absolute Show Stopper !! 4+2 Bedrooms With 2 Bedrooms in a Legal Basement Apartment. Newly Finished. *****Rare Find ***** 2nd Huge Family Room On 2nd Level. Big Backyard On a Quiet Childsafe Street. Steps to Mount Royal Circle , Lady of Lourdes Catholic School, Public Parks And Transit. House Just Alive. Too Much To Offer. Better Book Your Showing Today. (id:53661)
B817 - 3200 Dakota Common
Burlington, Ontario
Welcome to this bright and modern 2-bedroom, 2-bathroom condo on the 8th floor of the Valera development in Burlingtons desirable Alton Village. This south-facing suite offers underground parking, a storage locker, and comes fully furnished with tasteful pieces including two beds, a sofa, TV and stand, kitchen and foyer tables, nightstand, and kitchen contentsperfect for a seamless move-in or turnkey investment.The open-concept layout features 9-foot ceilings, wide-plank laminate flooring, and large patio doors that fill the space with natural light and lead to a private, sun-filled balcony. The kitchen is equipped with sleek grey cabinetry, quartz countertops, and stainless steel Whirlpool appliances, ideal for both everyday living and entertaining.The spacious primary bedroom includes a double closet and a 4-piece ensuite with a soaker tub, quartz vanity, and marble-inspired tile. The second bedroom, with sliding glass door and double closet, is perfect for guests or a home office. A second full bathroom offers matching modern finishes, creating a cohesive and upscale feel throughout the unit.Residents enjoy a concierge-attended lobby, rooftop pool and sun lounge, fitness centre with yoga studio, steam room, sauna, and beautifully designed indoor and outdoor social spaces. Ideally located just minutes from shopping, dining, top-rated schools, public transit, and Highway 407, this condo offers a stylish and convenient lifestyle in one of Burlingtons most sought-after communities. (id:53661)
795 Apple Terrace
Milton, Ontario
**A Rare Opportunity: Luxury Living on a Premium Ravine Lot** ** One of the Highest Square Footage In the Area** Introducing this brand-new, executive residence built by Fieldgate Homes, nestled in the prestigious and highly sought-after community of Sixteen Mile Creek- all backed by full Tarion Warranty for your peace of mind. Set on a 43' premium ravine lot backing onto protected wetlands & offering tranquil views of the lush ravine. Here, nature is your backyard and privacy comes standard. With over 3,300 sq. ft. of beautifully designed space, this 5-bedroom, 4-bathroom home blends timeless elegance with everyday functionality. The main level impresses with its bright, airy layout, high ceilings and a natural, effortless flow between spaces. It includes formal dining and living rooms, a cozy family room, and a private office enclosed with French doors, perfect for working from home or quiet study. The timeless white kitchen is both functional & beautiful featuring ample storage, granite countertops, an island and is combined with the dining/breakfast area overlooking the beautiful greenery. Upstairs, the Primary suite comes with large windows, W/I closets and a luxury 5 piece- Ensuite bath straight out of a magazine! The other four bedrooms are spacious & each complete with W/I closets and attached to a bathroom for added convenience for entire family. The lookout basement, with its private side entrance, opens the door to endless possibilities- from a secondary suite to a personalized retreat or studio. Outside, the expansive lot offers space to design the backyard of your dreams with room for a pool, garden, or outdoor lounge- just like a private resort. Located minutes drive from great schools, picturesque parks, shopping, dining, and quick access to major highways- it blends the best of nature, luxury, and connectivity. (id:53661)
448 Sunny Meadow Boulevard
Brampton, Ontario
!Available for Lease! Bright & Spacious 4 Bedroom Home with separate Living, Dining and Family Room! Gorgeous Foyer Leads To Living Room & A Family Rm W/Gas Fireplace. 9 Ft Ceiling On Main Floor Crown Molding, Coffered Ceiling In Dining Rm, Extended Kitchen Cupboards Pot Lights Granite Counters & Stainless Steel Appliances. gorgeous Dark Hardwood Floors On Main Floor and 2nd Floor Hallway. Oak Stairs W/Wrought Iron Picket's 2nd Floor Laundry Steps To park On transit, fully Fenced Back Yard With deck. (id:53661)
1007 - 1 Aberfoyle Crescent
Toronto, Ontario
I'm pleased to present this bright and spacious 785 sq ft, 1-bedroom suite at Kingsway on the Park. This unit boasts unobstructed lake views and offers direct access to the subway and Bloor Islington Mall, which features a grocery store, food court, GoodLife Gym, coffee shops, Service Ontario, and more. The building is well-managed, and the maintenance fee covers all utilities, including basic cable and internet. Residents also enjoy fantastic amenities such as a 24-hour concierge, indoor pool, gym, guest suites, and a car wash. Pictures are from previous listing. Parking and locker included. (id:53661)
1603 - 3515 Kariya Drive
Mississauga, Ontario
Chic Boutique Condo Having Gracious Views Of The Lake. This Executive, Renovated, Open Concept Suite Features Elegant Finishes Throughout Including: Expansive Windows, High Ceilings,Modern Kitchen With Granite Countertop + Under Cabinet Lighting, Den For Work-At-Home Lifestyle Or Potential 2nd Bedroom,Trendy Lighting,B/I Tv Swivel & Rich Laminate Flooring. Entertain On The Spacious Balcony Over-Looking Greenery, Toronto Skyline +Lake Views. Enjoy Resort Style Amenities Including:Concierge,Pool,Fitness Room, Sauna, Guest Suite+Party Room.Superior Proximity Location To: Kariya Park,Restaurants,Shops,Square One,Highways+Transit;Future Lrt.Meticulously Maintained.Shows To Perfection. (id:53661)
207 - 511 The West Mall
Toronto, Ontario
Very Spacious (1485 Sq/Ft) 3 Bedroom, 2 Bath Unit with 2 Balconies In Central Etobicoke. This Home Features Large Living/Dining Room With Walkout to First Balcony, 3 Large Bedrooms and Ensuite Laundry. Master Bedroom also features walkout to Second Balcony and 3 Piece Ensuite.1 Underground Parking spot Also Included. Close to highways, schools, shopping and TTC in front of the building. This building offers indoor pool, sauna, games room, gym, library, security and visitor parking. (id:53661)
3109 - 950 Portage Parkway
Vaughan, Ontario
Sought After 2 Bedroom Unit + 1 study nook at almost 800 SqFT tall Windows + double Balcony Access. TransitCity 3. Incredible Corner Unit With Sw Unobstructed Exposure. Enjoy The Luxuries Of Gym, 24-Concierge, Meeting Rooms + More. Very Bright, 9 Ft Ceilings Tall Windows And A 317Sqft Wrap-Around Balcony. Entertainers Delight With An Open Concept Kitchen & Living Space. Walk To The Subway & Head Downtown, Buses, Shopping, Theaters, Entertainment, Hwy 400. (id:53661)
111 - 7608 Yonge Street
Vaughan, Ontario
This is not your ordinary unit ~ Luxurious furnished lease in prime Thornhill, 2-storey suite with water views & 2 underground parking spaces! Move-in ready suite in the prestigious Minto Building. This sun-filled model unit features 2 spacious bedrooms, a large main floor den/office, plus a second floor study area. The suite boasts a gourmet kitchen with gas range, premium appliances, custom countertops and backsplash, and a generous private terrace. Enjoy luxury living with top-tier amenities including a stunning water garden, 2-storey gym, elegant lobby, party room, 24-hour concierge, and visitor parking on P1. Located in the heart of Thornhill, this is upscale living at its finest! Enjoy breathtaking evenings with the stunning water garden and light display, beautifully illuminating the grounds and creating a serene, resort-like ambiance right outside your door. (id:53661)
301 - 6 Steckley House Lane
Richmond Hill, Ontario
1 Year New End-Unit Townhome in Richmond Hill with South-East Exposure, full of Sunlight! 989sft +137sft Terrace. Contemporary Design with High Ceiling (10ft/9ft) & Functional Layout: Main Level Modern Kitchen, Built in Appliances, Central island, Open-Concept Great Room w/ Powder room, Walk out to BBQ Balcony. Lower Level with Two Bedrooms, Two Full Bathrooms! Vinyl plank floors throughout. Smooth Ceiling throughout. 1 Underground Parking, 1 Bicycle Locker, High Speed Internet is Included in Rent. No Snow-shovelling or Lawn-mowing job! Ideal Fit for busy young couples. Walking distance to Richmond Green Secondary School/Park/ Library/Sports Complex. Min to Hwy 404, Restaurants, Shopping, Go Transit (id:53661)
186 Roxbury Street
Markham, Ontario
Beautifully Maintained 4-Bedroom Home in Prime Markham Location!This spacious and well-kept property features a fully finished basement with a separate entrance ideal for extended family or rental potential. Enjoy a newly renovated kitchen boasting granite countertops, stylish backsplash, and brand-new stainless steel stove and fridge. The main kitchen offers a generous breakfast area and opens to a large deck and a private, fully fenced backyard complete with a storage shed. Conveniently located close to top-rated schools, highways, grocery stores, public transit, and all essential amenities. (id:53661)
52 Four Seasons Crescent
East Gwillimbury, Ontario
Don't miss this beautifully upgraded, move-in-ready semi-detached home! Perfectly located in a quiet, Sought-after Community, this Home is within walking distance to plazas, Costco, Shops, Restaurants, Parks, Trails, Public Transit, Cineplex, Upper Canada Mall, Top-rated schools, and more. Recently Renovated property features an Open-Concept Layout with a tastefully Upgraded Kitchen boasting Quartz countertops, a Modern backsplash, Pot lights, Zebra blinds, and Sleek Porcelain tile flooring. The Front Entry has been enhanced with a New High-End steel door, while the main living area offers an Upgraded powder room, elegant Hardwood floors, Smooth ceilings on the main floor, and a Custom modern Staircase. Upstairs, the sun-filled, Generously Sized Bedrooms provide comfort and space. The Primary bedroom includes a Stylishly Renovated ensuite and a Spacious Walk-in closet. The Laundry Room is located on the Second floor for added convenience. The Professionally Finished basement features High Ceilings and offers Additional Living space for recreation, work, or guests. Outside, the Extended Driveway adds everyday convenience, and the Backyard features Interlock Stonework Perfect for Entertaining or Relaxing in an easy-care outdoor space. (id:53661)
Bsmt #2 - 214 Beechy Drive
Richmond Hill, Ontario
Bright basement available for rent in heart of Richmond Hill. Luxury finishes , and furnishings in the basement. Ready to move in, great Neighborhood. Near go train and you will have access for 40 min to downtown by direct train, close to 404, only 20 min distance to downtown by car. Close to gym, pool, shoppers, Supermarkets, bus stop, library, beautiful bars and restaurants (id:53661)
Main - 88 Glendower Circuit
Toronto, Ontario
Raised Bungalow In Prime Location * Short Walk To Finch Ave * Nice Upper Level Unit With Separate Entrance At The Front Of The House * 3 Bedrooms * Kitchen With Stainless Steel Appliances* *4 Pcs Washroom * Walk To Shops, Ttc, Schools, Restaurants * **EXTRAS** All Electrical Light Fixtures, All Existing Wdw Coverings, Stainless Steel Kitchen Appliances. Washer & Dryer, Granite Counter Top, 1 Garage Parking & 1 Parking on driveway. No Smoking,Tenant pays 60% of utilities & Hot Water Tank Rental. ***Private Ensuite Laundry*** (id:53661)
2258 Kingston Road
Toronto, Ontario
Embark on a culinary journey like no other at Coriander Indian Hakka Cuisine, where the vibrant tapestry of Indian, Nepali, and Hakka flavors unite to tantalize your taste buds. Low rent: $3600/month, Lease term: 1+3 years, Longer term possible by Landlord. 12 seats outside approved. Sale more than $300,000 per year. Open longer hours make more. Uber, door dash, high google rank. Great Business opportunity!!! (id:53661)
15 Michaelman Road
Ajax, Ontario
Welcome To The Wonderfully Beautiful South Ajax Community. Massive 3 Bedroom End Unit Town Home For Rent. Upgraded Floors and Kitchen, Large Open Concept Design, Oversized Island, New Stainless Steel Appliances, Tall Windows, 2nd Floor Laundry. Minutes To Hwy 401 & 407, Restaurants, Costco, Schools. Over 2000 sq ft of Finished Living Space. (id:53661)
12 Wheeler Avenue
Toronto, Ontario
Situated in one of Toronto's most beloved neighbourhoods, this stunningly fully renovated 2.5-storey home, down to the studs in 2024, with approximately 2200 sq ft of total living space, perfectly blends timeless character with modern sophistication. From the moment you step inside, you're welcomed by an open-concept layout featuring gorgeous herringbone hardwood flooring and Roberto Cavalli wall tiles in the family room. A custom chefs kitchen with an oversized island is ideal for entertaining. Remote-controlled motorized blinds add both luxury and convenience. The sunlit dining area offers the perfect setting for everyday living or hosting memorable gathering's. Upstairs, you will find three beautifully designed bedrooms, each thoughtfully appointed with hardwood flooring, sleek built-in desks and clever storage solutions. The primary suite is a true retreat with a staircase leading up to your private ensuite loft that walks out to an expansive rooftop deck. Your personal escape for morning coffee or evening unwinding under the stars. The finished basement with "luxury" laminate includes a comfortable bedroom and flexible living space ideal for guests, in-laws, or a home office. Step outside to a private backyard with a custom-built shed, offering exceptional storage or workspace potential. All this, just steps to Queen Streets trendy shops and restaurants, the boardwalk and beach, top-rated schools, the library, and effortless access to TTC Transit. This is your opportunity to own a truly turn-key home in the heart of the Beaches where charm, function, and lifestyle meet. (id:53661)
104 Benleigh Drive
Toronto, Ontario
This charming, solidly built and well-maintained mid-century brick home mirrors stories of a home well-loved and lives well-lived. Step through the solid wood front door threshold into an open concept living/dining room with soaring ceilings and floor to ceiling brick gas fireplace. An expansive bow window with a deep ledge in the living room and a picture window in the dining room fill the space with light - perfect for those lovingly tended house plants. The updated kitchen boasts lots of storage space, a side door from the driveway conveniently located for unloading of groceries, a window over the sink to let in lots of natural light while preparing your favourite dishes, and a large ceiling hatch with a fold-down staircase for easy access to the attic. Step upstairs to three spacious bedrooms to accommodate a growing family or guests. The upstairs bathroom features a window and 3-way mirror over the sink! Upgraded windows in the kitchen, bedrooms and bathroom swivel open for easy cleaning inside and out. The lower level includes a spacious family room, a separate room for a home office, playroom or storage, and an unfinished combination laundry/powder room waiting for your personal touch. Above-grade windows light up the lower level. Carpet free rooms throughout create an allergy-friendly home. Freshly painted throughout, this home is bursting with potential. Perennial gardens provide an inviting curb appeal in the front yard and an ever changing oasis in the spacious backyard with its delightful "maisonette" garden shed and remote controlled awning over the patio - the perfect place for family and pets to play or relax. Located in the quiet, safe and family-friendly Ben Jungle community, it is close to schools, shopping, library, hospital, and TTC. What stories would you create and how would you make this home your own? (id:53661)
24 Beran Drive
Toronto, Ontario
Beautifully maintained 3+1 bedroom, 2-bathroom bungalow located in the desirable Woburn community near Cedarbrae. This charming home features an inground pool and a spacious deck perfect for summer entertaining, and backs onto a lush greenspace with no backyard neighbours for added privacy. The bright and functional layout includes a separate entrance to the finished basement, which offers a living room, an extra bedroom and bathroom, additional space that could easily be converted into a rental unit for extra income. Conveniently located near Cornell Public School, Cedarbrae Mall, TTC transit, parks, and with easy access to Hwy 401, this home is the perfect blend of comfort, opportunity, and location. (id:53661)

