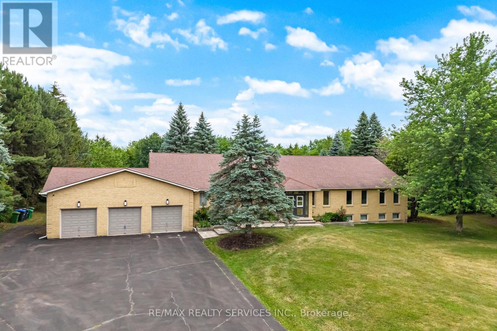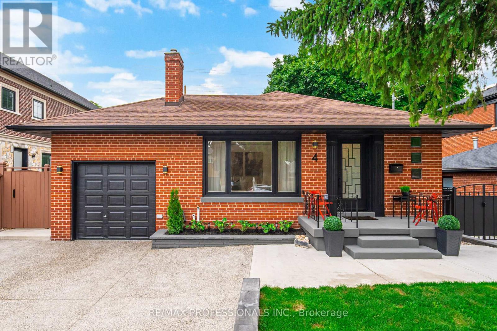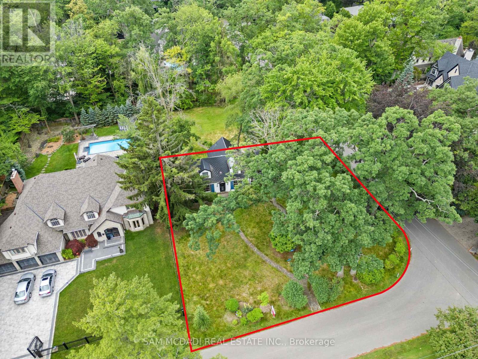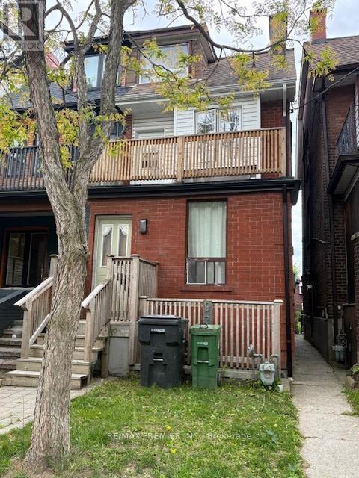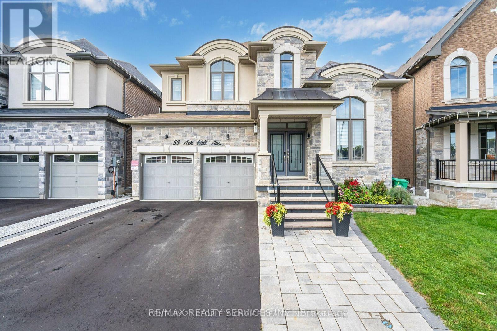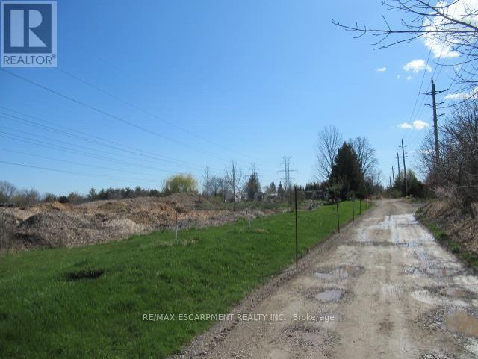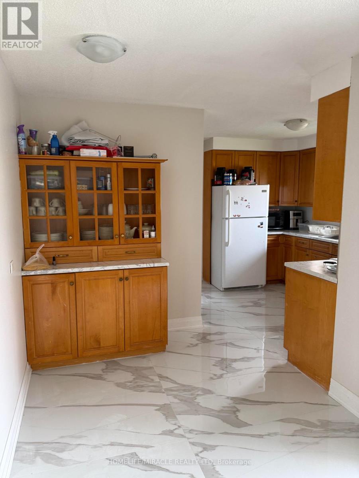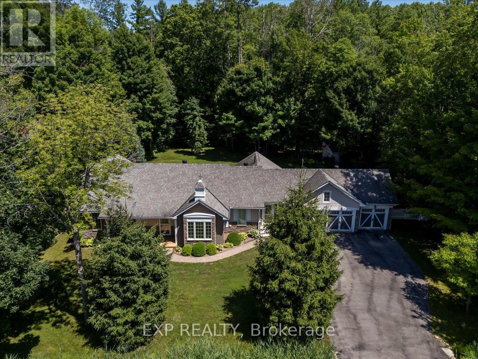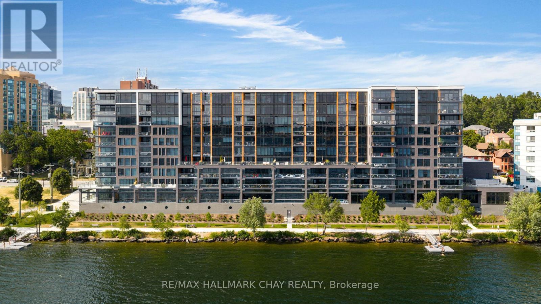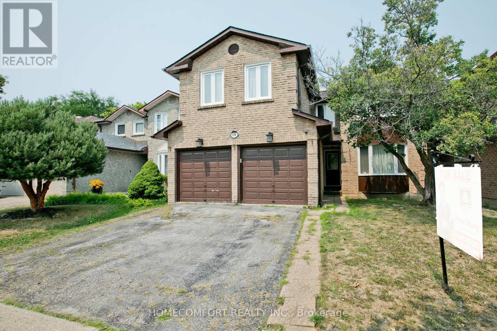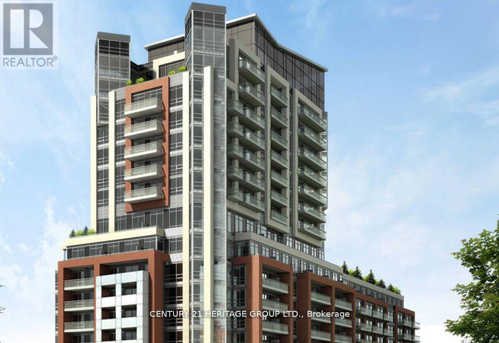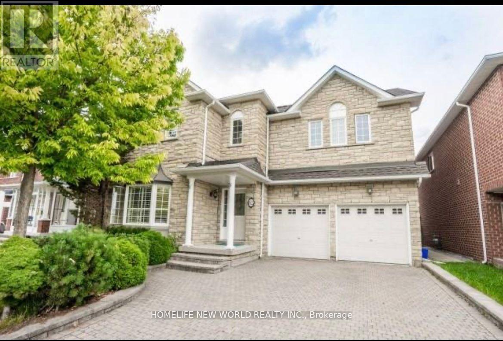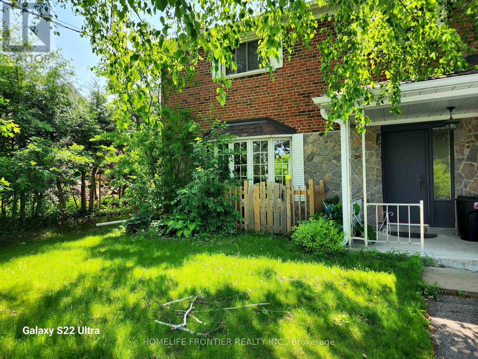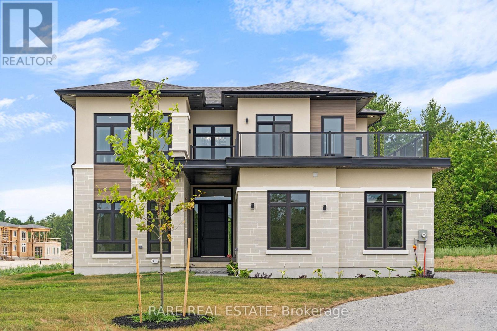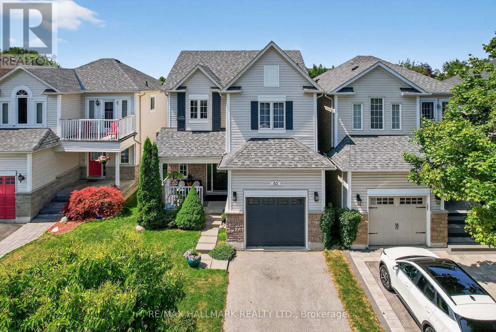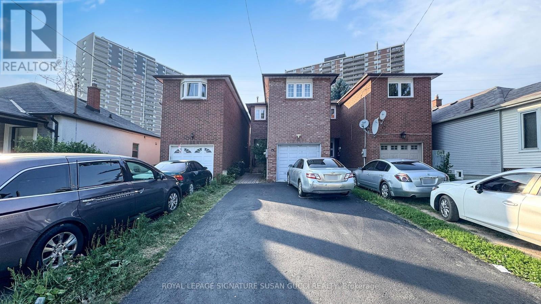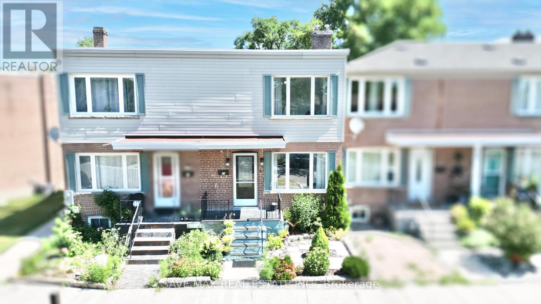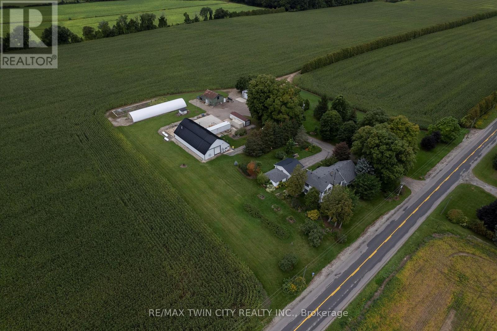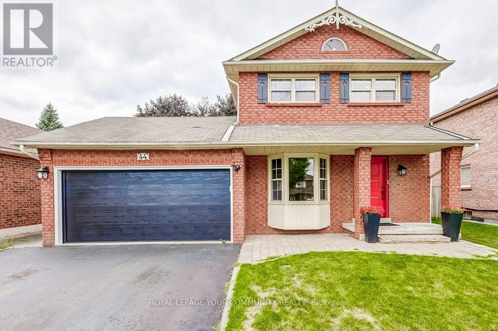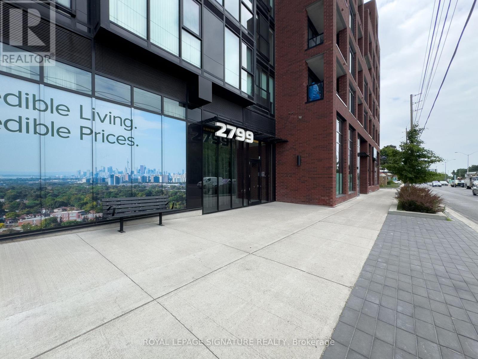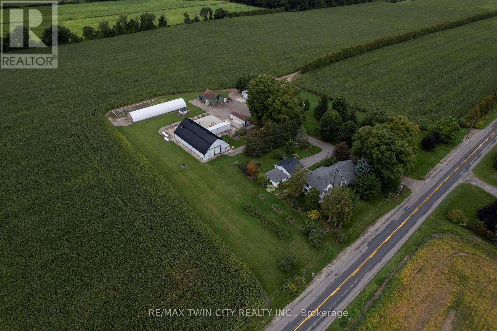49 Clearfield Drive
Brampton, Ontario
An Absolutely 3 Bedroom gorgeous Corner lot Semi Detached home with Finished 1 Bedroom Basement Apartment no side entrance, private kitchen and bathroom . Entire house for rent, Excellent locations with stores like Shoppers, Fresco, Pizza Pizza ,Transit and other amenities, minutes from highway 427 , perfect for 2 family to share rent , Spacious Bedrooms With Closets & Windows. Laundry Room. No Smoking!! No Pets!! available to move in immediately. (id:53661)
1659 Whitlock Avenue
Milton, Ontario
Discover this stunning, newly built detached home nestled on a peaceful street in Milton. Boasting 5 spacious bedrooms and 4 luxurious bathrooms, this property offers ample space for a growing family. Enjoy the convenience of 4 parking spaces. The property boasts a separate side door entry to Basement, providing an excellent opportunity for potential rental income or a private in-law suite. Inside, prepare to be impressed by a chef's kitchen, perfect for culinary enthusiasts, and a "bath oasis" designed for ultimate relaxation. Premium hardwood flooring flows throughout the home. This exceptional property also features more than $80,000 in upgrades, adding significant value and style. Commuting is a breeze with easy access to major highways and transit options. Don't miss this opportunity to own a truly upgraded home! (id:53661)
4834 Yorkshire Avenue
Mississauga, Ontario
Beautifully Maintained Semi-Detached Home in the Heart of Mississauga! This inviting 3 plus bedroom home features 9' ceilings on the main floor and gleaming hardwood flooring throughout, including a classic hardwood staircase. The bright family room opens to a spacious kitchen, perfect for everyday living and entertaining. California shutters add a touch of elegance throughout the home. Upstairs, the primary bedroom offers a walk-in closet and soaring cathedral ceiling. Enjoy the convenience of direct garage access from the house. The professionally finished basement includes a full secondary kitchen ideal for extended family or added flexibility. Step outside to a beautifully landscaped backyard complete with a garden shed for extra storage. Located within walking distance to schools, parks, and shopping plazas, and just minutes to Square One, Highway 403, Go transit, and more. This home offers both comfort and convenience in a prime Mississauga location. (id:53661)
99 Bonnyview Drive
Toronto, Ontario
Exceptional Opportunity In A Prime Location! Do Not Miss Your Chance To Own This Detached Home On An Expansive Lot Offering Remarkable Frontage And Depth. Perfect For First-Time Buyers, Savvy Investors, Or Renovators With A Vision, This Property Is Bursting With Potential. Inside, You'll Find Generous Living Spaces Filled With Natural Light, Ready To Be Customized To Your Taste. Schedule Your Showing Today And Imagine The Possibilities! (id:53661)
4834 Yorkshire Avenue
Mississauga, Ontario
Beautifully Maintained Semi-Detached Home in the Heart of Mississauga! This inviting 3 plus bedroom home features 9 smooth ceilings on the main floor and gleaming hardwood flooring throughout, including a classic hardwood staircase. The bright family room opens to a spacious kitchen, perfect for everyday living and entertaining. California shutters add a touch of elegance throughout the home. Upstairs, the primary bedroom offers a walk-in closet and soaring cathedral ceiling. Enjoy the convenience of direct garage access from the house. The professionally finished basement includes a full secondary kitchen-ideal for extended family or added flexibility. Step outside to a beautifully landscaped backyard complete with a garden shed for extra storage. Located within walking distance to schools, parks, and shopping plazas, and just minutes to Square One, Highway 403, transit, and more-this home offers both comfort and convenience in a prime Mississauga location. ***Possible separate entrance door to be opened on side*** (id:53661)
22 Rosegarden Drive
Brampton, Ontario
Amazing custom built ranch bungalow on a 2.5 acre pie - shaped ( 287' rear ) wooded ravine lot backing onto " Bellini Valley Park " in desirable Castlemore ! The main floor features 3421 sq ft of upgraded living space including a gorgeous white eat - in kitchen, quartz countertops, stone backsplash, stainless steel appliances and walk out to the solarium. Large master bedroom with 5 - pc ensuite bath, oval tub, separate shower and walk in closet. New plank hardwood floors, main floor laundry, main floor den, spiral oak staircase, pot lights, French doors, oak trim and garage entrance to house. The lower level features another 3314 sq ft of living space ( over 6000 sq ft total ! ) with a second kitchen, 3 - pc bath, 5th bedroom, separate side entrance and large two level open concept games room / rec room with high ceilings. Fully fenced private yard with a 16' X 24' heated in-ground pool, poured concrete patio with brick bbq, mature trees and no homes behind ! Classy double door front entry with glass inserts, enclosed porch, stone walkway, oversized 3.5 car garage, 15 - 20 car parking and electric gates at the street entrance. This custom built, one - of - a - kind home is priced lower than the most recent sales in the area and is ready for its next owners ! (id:53661)
3103 Perkins Way
Oakville, Ontario
5 Elite Picks! Here Are 5 Reasons To Make This Home Your Own: 1. Stunning Kitchen Boasting Huge Centre Island with Breakfast Bar, Quartz Countertops, Classy Tile Backsplash, Stainless Steel Appliances & Bright Breakfast Area with W/O to BBQ Deck. 2. Open Living or Dining Room & Open Concept Family Room (with Electric Fireplace) Featuring Engineered Hdwd Flooring & Unique Waffle-Style Ceilings. 3. Generous 2nd Level with 3 Good-Sized Bedrooms, Convenient Upper Level Laundry Room, Linen Closet & 5pc Main Bath (with Double Vanity & Combined Tub/Shower), with Spacious Primary Suite Boasting Huge W/I Closet & Luxurious 5pc Ensuite with Double Vanity, Freestanding Soaker Tub & Large Glass-Enclosed Shower. 4. Impressive Guest/4th Bedroom Suite on 3rd Level Featuring W/I Closet, 4pc Ensuite & W/O to Upper Balcony! 5. Convenient END UNIT Townhouse with 2,498 Sq.Ft. of A/G Living Space Plus Additional Living Space in the Finished W/O Basement with Bright Rec Room with Large Window & W/O to Yard, Plus Additional Unfinished Area & Great Storage Options. All This & More! Large Windows Thruout the Home Allowing Loads of Natural Light! 10' Ceilings on Main Level / 9' on 2nd & 3rd Level! Modern 2pc Powder Room & Garage Access Complete the Main Level. 2nd Bedroom Features W/O to Balcony. Property Backs onto the Aymond Valley/Natural Heritage System, and is Located in Convenient Joshua Meadows Community Just Minutes from Highway Access, Shopping, Restaurants & Many More Amenities! ** Property Taxes Not Yet Assessed ** (id:53661)
4 Lloyd Manor Road
Toronto, Ontario
Step into the warmth & sophistication of this beautifully renovated bungalow, nestled in one of Etobicokes most desirable family neighbourhood. This exceptional home offers thoughtfully designed living space with an open concept layout, a separate entrance to the lower level, & extensive upgrades throughout. Every detail meticulously crafted for modern living and timeless comfort. The heart of the home is a spacious main floor featuring brand new flooring & a seamless flow between the sun filled living room / dining area, and stylish kitchen. Gatheraround the beautiful fireplace or entertain in the chef inspired kitchen complete with quartz countertops, white cabinetry, stainless steel appliances, & a large island perfect for hostingor family meals. Generously sized bedrooms on the main level, all bathrooms are fully renovated with contemporary finishes and water smart fixtures, including heated floors for added comfort. Bedrooms are enhanced with soft night light modes & multicolour lighting features. Fully finished LL includes a separate entrance and offers versatile space for extended family, guests, or potential rental income. It features 2 bedrooms, a large recreation room, a full bathroom and large kitchen, fully updated laundry area, all upgraded to the highest standard with double sound proofing between floors for peace and privacy. Enjoy a beautiful & private backyard retreat with a concrete walkway & over 500 sq. ft. of patio space ideal for relaxing or entertaining. The attached garage & wide driveway offer parking for 4 cars, fully fencedyard. Potential to build a garden/laneway suite! Excellent schools: St. Gregory Catholic School, Rosethorn Junior School, John G. Althouse Middle School. Close proximity to parks, biking trails, playgrounds, tennis courts, baseball diamonds and Islington Golf Club. Easy access to major highways, Pearson Airport, TTC, Kipling GO station, shopping, restaurants.Turnkey property in a welcoming neighbourhood. (id:53661)
1270 Mona Road
Mississauga, Ontario
An exceptional opportunity awaits in the heart of prestigious Mineola, one of Mississauga's most esteemed and picturesque neighbourhoods. This rare 100x100-ft lot offers endless potential for buyers looking to build their dream home or invest in a highly desirable location. Surrounded by mature trees and stunning custom estates, the property is ideally positioned on a quiet corner, offering the unique possibility to create a your very own custom residence. Situated in a prime location celebrated for its charm, privacy, and community feel, making it a top choice for families and professionals alike. In close proximity to the sought-after Kenollie school district, and just a short walk to the GO Train, public transit, and Lake Ontario, this location combines natural beauty with unbeatable convenience. You're also minutes from the trendy Port Credit, with its waterfront, shops, and restaurants, is just minutes away, while easy access to major highways and the upcoming Hurontario LRT adds to the areas long-term appeal with strong resale value. This address is truly an amazing find! (id:53661)
93 Wright Avenue
Toronto, Ontario
Welcome to your next home in Torontos beautiful Roncesvalles Village! This brick semi-detached 3 storey home is close to all transportation, schools and shops. This home has 5+ bedroom, 3 bathrooms and has 3 glorious balconies. The open concept main floor has a large kitchen and open family room with a marvellous fireplace. Hardwood floors and stairs, bright pot lights, high ceilings and A/C are just a few of the highlights of this historic home! A double garage off the back laneway adds incredible comfort to this already well equipped home. There is a separate entrance to a possible in law suite with potential rental income. A rare opportunity to own a turn key home in such an inspiring Toronto community. Come and view it today. (id:53661)
53 Ash Hill Avenue
Caledon, Ontario
Brand new never lived in, 1 bedroom legal basement apartment with a living room combined with the kitchen, stainless steel appliances & one full bathrooms & separate entrance locoted at a desirable family friendly neighborhood in caledon. Tenant shared 20% of all the Utilities. Portion of the basement to be completed for the 2nd Apartment** (id:53661)
111 Sandyshores Drive W
Brampton, Ontario
Available from July 1st. Exquisite 3 bedroom townhouse, walking distance from Trinity commons, all public transport and schools. Large master bedroom with walking closet and ensuite 4pc bathroom. Laminate flooring throughout the second floor, carpet on the main floor and ceramic floor in the kitchen and breakfast area. Exclusive use of the backyard and all parts of the home. Large unfinished basement for laundry and storage. Two parking spots on the driveway. All utilities paid by the tenant. (id:53661)
1525 Snake Road
Burlington, Ontario
Discover the perfect canvas for your next project with this expansive 7-acre lot located at 1525 Snake Road in Burlington, Ontario. Nestled in a serene and rural setting, this property offers exceptional potential for residential, recreational, or agricultural use. Surrounded by natural beauty and just minutes from major roadways, including Hwy 403 and the QEW, youll enjoy a peaceful country atmosphere while staying close to city conveniences. With ample space and incredible privacy, this land provides endless possibilities for development or leisure. **EXTRAS** Property being sold under power of sale (id:53661)
364 Brousseau Avenue
Timmins, Ontario
****Location Matters ***** One of the best area in Timmins to raise your family or for investment. Generates $3800 in rent form main floor and basement. or rent the basement and live mortgage free. Welcome to this beautifully updated bungalow offering 3 + 3 spacious bedrooms and 2 full bathrooms, ideal for large or extended families! or Investors, This home features two full kitchens, new flooring throughout, and modern tile work in the kitchen and bathrooms. Freshly painted, it sits on a large 111X67 ft corner lot with excellent curb appeal. Conveniently located with public transit at your doorstep, just minutes from the hospital, downtown, and close to all essential amenities including schools, grocery stores, and restaurants. A great opportunity for investors or end users alike! (id:53661)
10 Mcavoy Drive
Barrie, Ontario
STATELY 2-STOREY WITH 2,787 SQ FT ABOVE GRADE, A 3-CAR GARAGE, & A PREMIUM PIE-SHAPED LOT! Set on a premium pie-shaped lot in Barries quiet and family-friendly west end, this stately all-brick home makes a statement from the moment you arrive. The wide 3-bay garage with recently painted doors and trim adds to the curb appeal and offers serious functionality, with space to park your toys or create a dream workshop. Inside, 2,787 square feet of finished living space above grade showcases pride of ownership and thoughtful upgrades that deliver both style and comfort. The heart of the home is a bright, well-equipped kitchen featuring white cabinetry with ample storage, stainless steel appliances including a gas stove, a peninsula with seating, and a breakfast area with a newer sliding glass door that walks out to a large deck. Entertain in the open-concept dining area or settle into the adjacent den, perfect for a home office, reading nook, or playroom. The family room impresses with a tray ceiling, oversized window, and cozy gas fireplace. Upstairs features engineered hardwood in the bedrooms, with new carpet in the hallway and on the stairs for a fresh, updated feel. The private primary suite includes a walk-in closet and a beautifully updated ensuite with newer floor tile, tub surround and wall tile, dual sinks with updated taps, towel accessories, and fresh paint. The updated main bathroom adds even more function with a newer bathtub, tiled walls, updated showerhead and tap, porcelain tile flooring, an updated vanity with sink and tap, towel accessories, and fresh paint. The main floor laundry room provides inside garage access and a utility sink for added convenience. The bright, unspoiled lower level is full of potential, while updated shingles offer peace of mind. Whether you're hosting, relaxing, or dreaming up your next project, this west-end gem is ready to fit your life. (id:53661)
63 Valleybrook Road
Barrie, Ontario
Stunning New End-Unit Townhome! This bright and beautifully designed home features an abundance of large windows that fill the space with natural light. The functional layout includes a convenient second-floor laundry room and a spacious open-concept eat-in kitchen complete with a large island, breakfast bar, and stainless steel appliances. The generous family room offers a seamless walk-out to a large backyard perfect for relaxing or entertaining. A full-sized basement provide sample storage or potential future living space. Ideally located just minutes from the Maple view GO Station, Friday Harbour Resort, Innisfill Beach, Downtown Barrie, shopping, dining, entertainment, and more. Don't miss this incredible opportunity! (id:53661)
204 - 43 Creighton Street
Orillia, Ontario
Welcome to Atherley Gardens and waterfront living on Lake Simcoe! This boutique complex is comprised of only 8 units, each with its own double car garage plus 2 exterior parking spots. Featuring direct beach access and spectacular unobstructed water views from this second floor end unit. With no lobby and no elevator, Atherley Gardens is unique with direct access to the unit from the covered front deck. The end unit offers a cozy corner to sit and relax on the front deck, as well as a private lakeside balcony with room for your bbq, outdoor dining, and picturesque sunsets. The moment you step inside this carpet free home, the open concept kitchen dining living area showcases the waterfront view. The classic white kitchen offers plenty of cabinetry, centre island with additional storage and plenty of gorgeous granite counter space which flows seamlessly to the spacious dining and living area perfect for entertaining. The king size primary bedroom also has access to the lakeside deck plus an ensuite with a large jetted tub and brand new walk in shower. Another full bathroom, in-suite laundry with new washer (2022), new owned hot water tank (2022) and new shingles (2025). Swim, kayak, boat, walk & bike the trails, minutes to marinas, Orillia and Casino Rama, this central location offers convenient year round living or a care-free cottage getaway! (id:53661)
220 Gilwood Park Drive
Penetanguishene, Ontario
Welcome to 220 Gilwood Park Dr in beautiful Penetanguishene, a meticulously maintained bungalow nestled in one of the areas most sought-after estate communities. Surrounded by mature trees on a private, 0.6-acre lot, this home offers the peace, space, and privacy you've been looking for. With over 3,300 sq ft of finished living space, this residence is thoughtfully designed for easy, main-floor living. The bright and airy open-concept layout features vaulted ceilings, crown moulding, and large windows that flood the space with natural light. A stunning stone fireplace adds warmth and character to the living room, while the timeless kitchen boasts granite countertops, generous storage, and a centre island perfect for prepping meals or gathering with friends. Enjoy morning coffee or evening drinks in the spacious screened-in Muskoka room, offering serene views of the lush, fenced yard. The primary suite is a true retreat with walkout access to the deck, a spa-like ensuite with jacuzzi tub, and a walk-in dressing room with built-ins. A second bedroom with private bath provides ideal space for guests, and the laundry tucked into the ensuite makes day-to-day living effortless. Downstairs, a fully finished basement extends your space with a cozy family room, additional bedroom, workshop, and full bath. Located on a street just minutes from Georgian Bay, this exceptional home offers the perfect blend of privacy, community, and convenience. Whether you're downsizing, retiring, or simply craving a slower pace in a stunning setting this is the one. (id:53661)
1980 Balkwill Line
Severn, Ontario
Top 5 Reasons You Will Love This Home: 1) Set on just under 2-acres, this picturesque backyard is a nature lovers dream with a lush green lawn, mature maple trees perfect for tapping, and a sugar shack and storage shed, both powered and ready for your hobbies or outdoor projects 2) Enjoy comfort and reliability with a newer roof and exterior (2024), Generac generator, furnace and heat pump (2014), and an on-demand hot water tank (2023) 3) The single-car garage includes a freshly poured concrete floor and a convenient inside entry into the home 4) The partially finished basement offers a wood-burning fireplace and plenty of space for recreation or expansion, just waiting for your personal touch 5) Appreciate direct access to snowmobile trails across the road and nearby bike paths, with Coldwater just 15 minutes away and Orillia under 20, conveniently close yet perfectly peaceful. 1,425 above grade sq.ft. plus partially finished basement. Visit our website for more detailed information. (id:53661)
Basement - 193 Hanmer Street E
Barrie, Ontario
Bright and spacious professionally renovated 1 bedroom + 1 study in a lower legal duplex. Brand new flooring throughout, freshly painted, brand new faucets & toilet. This unit features an updated kitchen with stainless steel appliances & quartz countertops. Separate entrance, separate laundry, driveway parks 2 cars, fully fenced backyard. Walking distance to schools, shopping, Georgian Mall. Close to Hwy, Georgian College, RVH & rec centres. $1700 all inclusive! Available September 6th. (id:53661)
79 Weatherup Crescent
Barrie, Ontario
Nestled on a coveted, quiet street in West Bayfield, this stunning 3 bedroom family home offers the perfect blend of comfort and privacy. Set on a fully-fenced, pool-sized lot that backs onto serene green space with mature trees, it promises both tranquility and room to grow. The bright, modern kitchen features sleek stone countertops and stainless steel appliances, with a charming breakfast area that opens to a backyard oasis. The spacious layout includes a formal living and dining room, as well as an inviting family room complete with a wood-burning fireplace. The home offers three generously sized bedrooms, including a primary suite with a walk-in closet and a luxurious 4-piece ensuite bathroom. For added convenience, there's a second-floor laundry room. A partially finished basement provides additional potential, while the unbeatable location rounds out this exceptional offering. (id:53661)
4098 Cambrian Road
Severn, Ontario
Welcome to 4098 Cambrian Rd in Severn! This stunning 4 bedroom, 2.5 bathroom home was built in 2020 and offers over 2900 sq ft of finished living space just steps from the Severn River. Top features include: Entertainers dream open concept kitchen, dining, and living area with beautiful tongue and groove ceiling and cozy propane fireplace, Stunning kitchen with quartz counters, massive island, SS appliances and pantry, Large bedrooms including spacious primary bedroom with walk-in closet and ensuite bathroom, Incredible bonus space over the garage offering many potential uses, Efficient radiant in-floor heating, Huge oversized 2 car garage with plenty of room for cars or toys, Screened in 3-season Muskoka room, Convenient invisible dog fence, Multiple potential home office spaces included upper level flex-space currently used as a home gym or lower 4th bedroom/office with pocket door, Recently installed fiber optic internet, Fantastic location close to the Severn River, trails, golf and only 20 minutes to Orillia or Muskoka. Book your private showing today to see what this special property is all about first hand!!! (id:53661)
Ph07 - 185 Dunlop Street E
Barrie, Ontario
Experience the Art of Luxury Living - WELCOME to Penthouse 7 - where this one of a kind gem in the stunning Nordic-inspired LAKhouse condo community is raising the bar for waterfront condo living. Impeccably curated by the builder, this unique combination penthouse suite features an unforgettable floor plan with two primary suites, each with walk in closets, walk outs to private Lumon system enclosed balconies, and stunning ensuites. Third bedroom with ensuite, versatile oversized den and guest bath complete the private zone. Open concept layout places the great room living space in the centre of this suite, with unparalleled southern views over Lake Simcoe's Kempenfelt Bay. 11' ceilings and over 60' of floor to ceiling glass bathe this exceptional living space with natural light. With almost 2,700 sqft, there is no need to "downsize" to enjoy all the benefits of condo life here! Tasteful neutral decor with designer finishes at every turn, including the spectacular custom Chef-inspired kitchen with 18' centre island, modern flat front cabinets, integrated appliances and full pantry (yes, a pantry in a condo!). Bar seating at the centre island, and formal dining - casual and fine dining - the choice is yours! Utility room with laundry, storage. Unequalled amenities extend your living space to the well-appointed common space - comfortable lounge area with exterior common terrace, large party room, meeting room, Caterer's kitchen, terraces and roof top lounge for al fresco meals. Hot tub, sauna, steam room, fully equipped gym, change rooms. Kayak, paddle board, bike storage. Pet wash station. Situated steps from Barrie's downtown hub - restaurants, services, shopping, entertainment, recreation, just a stone's throw to the shoreline of Lake Simcoe, with easy access to key commuter routes - public transit, GO train service, highways north to cottage county and south to the GTA. From sunrise to sunset, with a sunny southern exposure - Penthouse 7 offers it all! (id:53661)
96 Waverly Heights
Tay, Ontario
Top 5 Reasons You Will Love This Home: 1) Expansive 6,441 square foot home nestled just 20 minutes north of Barrie, Waverley Heights offers the perfect balance of peaceful countryside living with easy access to the Greater Toronto Area, where you will enjoy the serenity of cottage country while being only an hour's commute to the city 2) Added peace of mind of being Energy Star certified and NetZero ready, ensuring maximum energy efficiency and minimal environmental impact 3) Whether you're into water skiing, boating, downhill skiing, snowmobiling, or simply enjoying nature, appreciate being a short distance to Georgian Bay, Wasaga Beach, Orr Lake Golf Club, and nearby ski resorts like Mount St. Louis and Horseshoe Ski Resort 4) The Corsica Homes Copeland Farmhouse Model delivers five generously sized bedrooms and five luxurious bathrooms, with modern, smart-home technology, surround-sound wired speakers, and thoughtfully designed spaces 5) Ideally located between Barrie, Wasaga Beach, and Midland, with all the essential amenities just a short drive away. 4,160 above grade sq.ft. plus a finished basement Visit our website for more detailed information. (id:53661)
Ph15 - 7608 Yonge Street
Vaughan, Ontario
Stunning Penthouse In Minto Water Garden, offering Luxury Living In The Heart of Thornhill. Over $150K spent on Premium Upgrades, Including Marble Finishes in Kitchen and Bathrooms, Gas BBQ Hookup on Balcony, and full-size washer/dryer. Gold LEED-Certified Building with 24-hour Concierge. Impeccably maintained with exceptional attention to detail. A Must-See! (id:53661)
68 Park Place Drive
Markham, Ontario
Looking for the perfect family home with room to grow?! Look no further than 68 Park Place Drive! This modern townhome is the perfect place for your family to thrive. Step inside the proper foyer with convenient tile flooring so you won't have to worry about winter boots or muddy paws. Off the foyer you'll find direct access to the single-car garage with plenty of space for your vehicle plus extra storage. There's also a convenient main floor powder room - no more sending guests running upstairs when nature calls. The kitchen has been fully updated with gorgeous stainless steel appliances, shimmering quartz countertops, and a window so you can keep an eye on the kids outside while cooking up a storm. The convenient layout feels open concept, but offers some separation focused around the centre of home so that you get tons of natural light whether you are in the kitchen, living room, or dining room. Need more room to relax or entertain? The finished basement offers the ideal space for a cozy movie night or lively family game time. Downstairs you'll also find another convenient powder room and a separate laundry room. Upstairs find three family-sized bedrooms including a primary suite complete with a three-piece ensuite. Another full bathroom rounds off the second level. The fully-fenced backyard is perfect for play dates, parties, or lazing the day away. Home is wired with Cat6 ethernet cable. Located just a short walk from Mount Joy GO Station and a quick drive to highway 407, this home is perfectly situated in Markham's highly sought-after Greensborough neighbourhood. Fantastic amenities are just a skip away, including Greensborough William Skate Park, Laura and Alf Weaver Park, and the Brother André running track. With top-rated schools and all the stores and restaurants you cold dream of nearby, this a truly family-friendly community. Don't miss your chance to own a beautiful home in one of Markham's most vibrant and convenient neighbourhoods. Welcome home! (id:53661)
658 York Hill Boulevard
Vaughan, Ontario
Welcome to 658 York Hill Blvd - Prime Location In High Demand York Hill Community Backing ToPark 4 bedrooms home! W/O from Kitchen & Family room to Backyard. 2 Oak Stairs To 2nd Floor AndBasement. Hardwood Flooring Thru-out Main and 2nd floors. Great Layout, Huge Principal Roomswith ensuite 5 pcs bathroom. Renovated Kitchen W/Quartz Counters, backsplash, B/I Appl. A lotof Pot Lights. Main Floor Laundry With Side Door. Must see. (id:53661)
619 - 8888 Yonge Street
Richmond Hill, Ontario
This is an assignment sale on the prestigious West Wood, 697+105=802 Sq Ft located at Yonge & Hwy 7. Beautiful, very bright and spacious 2+1 bdrm and 2 washrooms, ready for occupancy. Very nice unobstructed view with easy access to the 407, minutes away from Highway 7 and GO station, viva transit. Close to shopping, restaurants, entertainment, parking and locker included. Just move in and enjoy! The property is currently tenant-occupied, and the buyer will be required to assume the existing tenant as part of the purchase. (id:53661)
B1 - 464 Palmer Avenue
Richmond Hill, Ontario
Bright & Spacious 1-Bedroom Basement Apartment - Parking Included! Discover Comfort And Convenience In This Clean, Well-Maintained 1-Bedroom Basement Apartment. With An Open-Concept Layout And Above-Ground Windows, The Space Is Filled With Natural Light And Feels Welcoming Throughout. The Kitchen Offers Ample Storage And Prep Space, And Flows Into A Versitile Dining And Living Area-Perfect For Relaxing or Entertaining. The Bedroom Provides A Quiet Retreat With Enough Room For A Full Bedroom Setup. Neutral Finishes And Modern Lighting Make It Easy To Make This Space Your Own. (id:53661)
687 Innisfil Beach Road
Innisfil, Ontario
Exceptional lakefront investment opportunity directly across from Innisfil Beach Park and the sparkling shores of Lake Simcoe! This unique offering includes four fully equipped lakefront units with a total sleeping capacity of 23 guests. The main cottage sleeps 9 and features a fully renovated, open-concept layout with 3 bedrooms, 3 bathrooms, oversized lake-facing windows, and two spacious decks. Cabin 1 sleeps 2 and includes 1 bedrooms and 1 bathroom; Cabin 2 sleeps 7 with 2 bedrooms and 1 bathroom; and Cabin 3 sleeps 5 with 2 bedroom and 1 bathroom. Located steps from beaches, boating docks, trails, and playgrounds, and just minutes from Innisfil Town Square, Friday Harbour Resort, Georgian Downs Casino, and Sunset Speedway, this property is ideal for families, investors, or short-term rental operators. Live in the main cottage while renting the cabins, or operate as a boutique lakefront retreatthis is a rare chance to own a flexible, high-demand income property in one of Innisfils most desirable locations. (15,000 sqft Lot Size) (id:53661)
318 - 2075 King Road
King, Ontario
Welcome to Suite 318 at King Terraces, a sunlit and elegantly finished 2-bedroom, 2-bathroom southeast corner suite offering 732 sq. ft. of thoughtfully designed interior space. Enjoy seamless indoor-outdoor living with a 39 sq. ft. balcony and an expansive 134 sq. ft. terrace, perfect for relaxing or entertaining. Positioned on a premium corner with southwest exposure, this suite is bathed in natural light from sunrise through mid-day, creating a warm and inviting atmosphere. The smart split-bedroom layout places both bedrooms along one side, ensuring privacy while maintaining a comfortable flowideal for professionals, couples, or those looking to downsize. Inside, you'll find 9-foot ceilings, luxury vinyl flooring, and floor-to-ceiling windows that showcase the suites serene and airy ambiance. The designer kitchen is equipped with integrated appliances, stone countertops, and modern cabinetry, all open to the main living area perfect for both day-to-day living and entertaining. (id:53661)
Bsmt - 62 Westchester Crescent
Markham, Ontario
Great location & Immaculate Move-In Condition! This Legal 2nd unit offering 2 bedrooms and 2 bathrooms, Separate entrances added privacy. Both bedrooms and the kitchen boast ample natural light through large windows; Situated in a peaceful neighborhood just steps away from the beautiful Berczy Park. Near Pierre Elliott Trudeau High School, Bur Oak Secondary School, Castlemore Elementary School, Stonebridge Elementary School, Wismer Church, With easy access to HWY 407/401 and surrounded by a variety of dining and shopping , This cozy appartment provides a perfect blend of comfort and convenience. (id:53661)
607 - 15277 Yonge Street
Aurora, Ontario
Centro Condos on Yonge! Gorgeous 2 Bedroom, 2 Bathroom Suite With South Exposure And Functional Open Concept Layout - 9 Ft. Smooth Ceilings! Huge Covered Balcony (Approx. 190 Sq. Ft) Perfect For Entertaining and overlooking Downtown Aurora!! Kitchen - Granite Counter Tops, Centre Island, Stainless Steel Appliances & Front Loading Washer/Dryer. Engineered Hardwood Flooring. Ensuite Bath-Marble Counter Tops. Premier parking space immediately adjacent to the elevator for easy mobility to and from your suite. Conveniently within walking distance to numerous restaurants and shops, adding vibrancy to your lifestyle. With large windows filling the space with natural light, this newly professionally painted Suite combines contemporary living with a prime location right on Yonge St. 2 Mins To Go Station. In Suite Security System. Live In Luxury in the Heart of Aurora! (id:53661)
Bsmt - 120 Bernard Avenue
Richmond Hill, Ontario
Bright walk out basement like a first floor! Large Unit About 1600 Sqft, Wonderful Open Concept Home. Gorgeous & Spacious 2Bdm,2Wshrm Apt With Separate Entrance! Featuring Laminate Floors Throughout, Separate Ensuite Laudry, Separete Private Entrance, Large 2 Bdrm, Lots Of Potl Light,. York Bus, Go Train Station.Suitable For A Small Family Or Two Adults. The Laundry Room In The Basement And Its Access Will Be Shared By The Landlord And The Tenants. Non-Smokers And No Pets Please. Tenants Are Responsible For Snow Removal Of Passage And Driveway They Use. (id:53661)
Bsmt - 764 Gorham Street
Newmarket, Ontario
Renovated Legal 2 Bedroom Apartment. Vinyl Flooring, Pot Lights, Stainless Steel Appliances. Absolutely ready to move in. En-Suite Laundry, Side Separate Entrance, Great Layout In A Good Family Neighborhood. Walk To Everything You May Need, Public, Catholic & French Immersion Schools, Hospital, Main street and Downtown Newmarket, Transit & Amenities. This is a Legal Basement Apartment. (id:53661)
2 Openshaw Place
Clarington, Ontario
Nestled on 1.46 acres of pristine rolling land, this newly built custom home offers approximately 5 bedrooms and 5 bathrooms within a strikingly modern architectural envelope. Every detail has been considered from floor to ceiling windows that flood the living spaces with natural light to clean minimalist lines and a thoughtful layout throughout. Upon arrival, a sense of serene grandeur welcomes you via the expansive site. Inside, the open concept design invites seamless living: a chef inspired kitchen with sleek cabinetry and premium stone countertops is anchored by a central island while high ceilings create an airy sense of space. The principal suite is a sanctuary with its own luxurious ensuite and each additional bedroom is paired with its own bathroom offering privacy and comfort to all. Designed for those who appreciate refined living in harmony with nature, this residence offers an ideal balance of seclusion and elegant entertainment space. Expansive terraces and generous interiors create a perfect backdrop for hosting just minutes from the 401 and nearby amenities yet removed from the bustle. Every finish is executed to exacting standards including custom vanities, smooth ceilings and thoughtful design touches that elevate the everyday. 14 Openshaw Place is a sanctuary of modern luxury on a generous estate lot where architecture and nature converge in perfect balance. (id:53661)
Ph10 - 2550 Simcoe Street N
Oshawa, Ontario
Bright and spacious breathtaking views from a spacious full-sized balcony, allowing for plenty of natural light and fresh air. Featuring 8.5-foot ceilings and durable wide plank laminate flooring throughout, this bright and airy unit boasts a sleek modern kitchen complete with quartz countertops, a tile backsplash, stainless steel appliances, a built-in stovetop, microwave, and dishwasher for a seamless design. The living area is open and inviting, with a walk-out to the private balcony, perfect for enjoying. The primary bedroom is a serene retreat with floor-to-ceiling windows and ample closet space. The den is an ideal flex space, perfect for a home office, guest room, or study nook. This unit includes the convenience of in-suite laundry with a stacked washer and dryer. Unit is move-in ready. Building amenities include a fully equipped fitness centre, stylish lounge and co-working spaces, games and entertainment rooms, a party room and event space, and a secure parcel and mail delivery area. The building also offers 24/7 security and concierge service. Located in a prime Oshawa neighbourhood, this condo is steps from Durham College and Ontario tech University, as well as transit, shopping, restaurants, and major highways. Close To Durham College, Ontario Tech University, Steps To Costco, Restaurants, Minutes To Highway 401, 407, & 412. (id:53661)
83 Tunney Place
Whitby, Ontario
Welcome to this beautifully maintained and thoughtfully updated family home, offering exceptional space, style, and functionality. This Brooklin gem features 3 generously sized bedrooms, including a spacious primary retreat with a large walk-in closet and a luxurious spa-like ensuite.The main floor showcases elegant hardwood flooring, a bright and modern kitchen with quartz countertops, a stylish backsplash, a large breakfast bar, a charming powder room and direct interior access to the garage. Enjoy the abundance of natural light streaming through beautiful large windows, complemented by professionally restored and reinstalled California shutters throughout. Step out to a private patio perfect for al fresco dining and entertaining overlooking a west-facing, pool-sized backyard filled with low-maintenance perennial gardens. Located on a quiet, tree-lined, cul-de-sac with fantastic curb appeal, this home offers the ideal blend of comfort, space, and smart design. Recent updates include: A/C and furnace (2023), roof (2019), air filtration system (2021), newer appliances, freshly painted throughout and so much more. Prime location: Short walk to top-rated schools (St. Bridget & Chris Hadfield), water parks, playgrounds and sports fields. Minutes to downtown Brooklin, Heber Down trails, and off-leash dog park. Easy access to 407 (now toll-free Brock to Hwy 35/115), and just 45 minutes to downtown Toronto in off-peak hours. Short drive to Lakeridge & Dagmar ski hills. Future sports complex and regional hospital nearby add even more long-term value. Clean inspection report available. See list of features and upgrades. www.83tunneypl.com/unbranded ** This is a linked property.** (id:53661)
Bsmt - 6 Sedgewick Crescent
Toronto, Ontario
Beautiful Basement For Lease With 2 Spacious Bedroom In DemandNeighborhood One Bus To Subway. Minutes To Scarborough Town Centre. Separate Laundry. 1 Driveway Parking Is Included In The Rent. Tenant Pay 40% Of All Utilities - Hydro, Gas And Water (id:53661)
46 Albion Avenue
Toronto, Ontario
Rare offering in the heart of Torontos vibrant Oakridge neighbourhood. This fully detached, solid all-brick home stands out in the area, built in 1985 significantly newer than most of the surrounding homes. Loved by the same family for over 20 years, this spacious and versatile home offers comfort & function all in a walkable, transit-friendly location.The main floor features a generously sized eat-in kitchen perfect for family meals, and an oversized living and dining area ideal for hosting large gatherings. From the living room, step out onto a large private deck with open views: an excellent space for entertaining or enjoying evenings. The open vista in the back means the yard gets plenty of sun, making it ideal for gardening or growing your own vegetables. A convenient main floor powder room adds to the home's practical layout. Upstairs, you'll find three large, well-proportioned bedrooms, including a spacious principal bedroom with ample natural light. The fully finished basement expands your living space even further, offering three additional bedrooms, a full bathroom, and a kitchen making it ideal for multi-generational families /in-law suite. The basement is currently tenanted, generating approximately $2,000 per month of extra income. With over 1,400 square feet above grade (plus the basement), a private driveway, and a full garage, there's plenty of room. Located just a three-minute walk from the subway and boasting a Walk Score of 85 and Transit Score of 92, the home offers unbeatable convenience. Daily errands, grocery shopping, and access to Danforth shops are all within easy reach. Surrounded by nearby parks, including Taylor Creek Park with its scenic bike and walking trails, this location is perfect for enjoying the outdoors. This home is a practical choice for those seeking space, location, and long-term value in a well-connected Toronto community. (id:53661)
29 - 740 Kennedy Road
Toronto, Ontario
Beautifully Updated 2+1 Bedroom Freehold Townhouse in Prime Transit-Accessible Location!Welcome to this meticulously maintained townhouse just steps from Kennedy Subway Station, Kennedy GO, and the new Eglinton LRT offering unmatched connectivity for seamless commuting. This bright and spacious home features a modern kitchen with quartz countertops, Maytag stainless steel appliances (2022), and elegant flooring throughout the main level. The open-concept living and dining areas are perfect for entertaining, while the serene sundeck overlooks a beautifully landscaped, fenced backyard ideal for outdoor enjoyment and privacy. The finished basement offers versatile space, perfect as a bachelor suite, additional bedroom, or cozy family room. Enjoy the convenience of a Reserved Parking and proximity to schools, shopping, groceries, places of worship, and just 10 minutes to Hwy 401. Significant upgrades include: Roof (2021), Kitchen (2022), Bathroom (2022), and Washer & Dryer (2022).Ideal for first-time buyers, growing families, or couples seeking a stylish, move-in ready home in an unbeatable location . Don't miss out this gem wont last long! (id:53661)
19 Devon Road
Toronto, Ontario
Experience elevated urban living at 19 Devon Rd, a brand new custom-built, 3-storey residence nestled on a quiet, tree-lined street in one of Torontos most sought-after neighbourhoods located just minutes from the beach. This architectural gem offers an exceptional leasing opportunity for those who value design, comfort, and a vibrant community lifestyle.Step inside to discover soaring ceilings, floor-to-ceiling windows, and curated modern finishes across all three levels. The main floors open-concept layout features a stunning European-inspired kitchen with an oversized marble island, sleek cabinetry, and skylights that flood the space with natural light perfect for entertaining or everyday living. Walk out to a private backyard retreat, ideal for summer evenings.The third-floor primary suite is a true sanctuary, complete with a private balcony, kitchenette, double-sided fireplace, heated floors, and a spa-inspired ensuite offering unmatched comfort, luxury, and privacy. (id:53661)
83 Marilake Drive
Toronto, Ontario
OPEN HOUSE SATURDAY AUG 9 AND SUNDAY AUG 10 (1PM - 3PM) Welcome to 83 Marilake Dr. This recently renovated 3 + 2 Bedroom Detached Bungalow sits On A Large Premium Lot, 170 Feet deep. Over 2,000 sqft of living space, Hardwood Floors throughout & Pot Lights Main Level. Expansive Eat-In Kitchen With Tons Of Additional Storage. Huge Basement apartment that offer 2 bedrooms, 1 full bathroom, full kitchen and its own separate side entrance. Neighbourhood is a quiet, family-friendly neighborhood. Conveniently close to Highway 401, TTC, shopping, schools, Scarborough Town Centre, and just a short walk to McDairmid Park. This home is a great investment for a family or investor looking to obtain great rental income, basement was rented at $2,000/M and upstairs at $3,000/M. Located in High Demand Agincourt Area Within Top Rated School Zone (Agincourt CI). Well Maintained And Recently Renovated Bungalow. (id:53661)
331 Middle Townline Road
Brant, Ontario
Opportunity knocks! Super rare offering of a 3.83-acre country property with large family home, several outbuildings and a profitable, turn-key powder-coating business all in one package (owner retiring)! The four-bedroom, 2 full bath farmhouse has space for everyone and been partially renovated with newer central air, newer central vac, and finished basement with epoxy floor. Very mature yard with huge maples, great gardens with underground irrigation watering system and even a golf practice area,125 yards long. Outbuildings include a double insulated 24x24 garage with roll up doors and openers, a single car garage, the centrepiece 80 x 40pack barn that is insulated & galvanized sheeted inside, heated, with wash booth. 3 former bulk kilns made for storage with roll up doors, a 100' Poly greenhouse still usable in many ways. The original barn is still intact with old barn board & hand hewed Beams. Extra storage building with cement floors, roll up door, lighting. Full cement pad area behind work barn. Good, clean water supply with sand point well. The business, Tuff Powder Coating is a great income earner with long standing clientele. All set up, turnkey, and walk in ready to operate. Look around and you wont find this bang for your buck anywhere in the area. Book your private viewing today. (id:53661)
44 Canadian Oaks Drive
Whitby, Ontario
Welcome to 44 Canadian Oaks Drive! A beautifully updated home in one of Whitbys most desirable neighbourhoods! This charming property features a functional layout with 3 spacious bedrooms on the upper level, plus an additional bedroom in the fully finished basement perfect for families, guests, or a home office. Enjoy hardwood floors throughout, an upgraded kitchen with quartz countertops and a stone backsplash, as well as updated bathrooms on the main and second floors.The primary bedroom offers ample closet space and ensuite access to a stylish 4-piece bath. Recent updates include a new front door and garage door (2022), boosting curb appeal and energy efficiency.The finished basement adds versatile living space, complete with a large rec room, bedroom, and a full bathroom, ideal for entertaining or extended family.Set on a large lot, the backyard is easily accessed through a single garage door opening to the yard great for outdoor entertaining, kids play, or extra storage. The double car garage provides plenty of parking and convenience.Located in a family-friendly neighbourhood close to parks, top-rated schools, public transit, and all essential amenities, this home combines comfort, style, and location. Don't miss your chance to own this exceptional home in the heart of Whitby! (id:53661)
905 - 2799 Kingston Road
Toronto, Ontario
Discover unparalleled luxury living at The Bluffs Condo Penthouse, a magnificent 1,560-square-foot, two-story corner unit offering breathtaking views of Lake Ontario and the Toronto skyline. This exceptional residence is perfect for entertaining, boasting two expansive terraces and a walk-out kitchen patio on separate floors.The penthouse features three bedrooms, three bathrooms, and a versatile den/office, which is ideal for a hybrid work setup. Two bedrooms feature walk-in closets, while the den is thoughtfully appointed with built-in office furniture and overlooks the second-floor terrace, offering stunning views of Lake Ontario. The main floor terrace has a natural gas BBQ, perfect for outdoor gatherings.Residents of The Bluffs Condo enjoy an array of premium amenities, including a well-equipped gym, a serene yoga room, a party room with an 80-inch TV, a games room, and a spacious second-floor BBQ area with cabana sun chairs.Nestled in Cliffcrest, this prime location is just a stone's throw from The Bluffs Marina and beach. Walking trails and lush greenery offer fantastic views of the sunrise and sunset over Lake Ontario. Enjoy seamless access to transit with the TTC at your doorstep, and the Warden subway station and Scarborough GO Train just minutes away. Downtown Toronto is within a 20-30 minute reach.Everything you desire is within walking distance, including restaurants, shopping, and places of worship, all conveniently located nearby.Experience the epitome of sophisticated living at The Bluffs Condo Penthouse. (id:53661)
331 Middle Townline Road
Brant, Ontario
Opportunity knocks! Super rare offering of a 3.83-acre country property with large family home, several outbuildings and a profitable, turn-key powder-coating business all in one package (owner retiring)! The four-bedroom, 2 full bath farmhouse has space for everyone and been partially renovated with newer central air, newer central vac, and finished basement with epoxy floor. Very mature yard with huge maples, great gardens with underground irrigation watering system and even a golf practice area,125 yards long. Outbuildings include a double insulated 24x24 garage with roll up doors and openers, a single car garage, the centrepiece 80 x 40pack barn that is insulated & galvanized sheeted inside, heated, with wash booth. 3 former bulk kilns made for storage with roll up doors, a 100' Poly greenhouse still usable in many ways. The original barn is still intact with old barn board & hand hewed Beams. Extra storage building with cement floors, roll up door, lighting. Full cement pad area behind work barn. Good, clean water supply with sand point well. The business, Tuff Powder Coating is a great income earner with long standing clientele. All set up, turnkey, and walk in ready to operate. Look around and you wont find this bang for your buck anywhere in the area. Book your private viewing today. (id:53661)
10420 Russell Road
Scugog, Ontario
Welcome to 10420 Russell Road in beautiful Port Perry an exceptional 3+2 bedroom, 5-bathroom estate home offering over 6,000 square feet of refined living space on a private, tree-lined 1.53-acre lot backing directly onto a golf course. Located 10 minutes from beautiful downtown Port Perry. This rare gem delivers luxurious country living with endless possibilities, from multi-generational living to a potential nanny suite or even commercial use it's zoned for a group home and already features a brand-new second kitchen. Step inside to discover an open-concept layout filled with natural light, perfect for large families or entertaining on a grand scale. Over $250,000 has been invested in premium upgrades, including a chef-inspired kitchen with modern finishes, a spa-like primary ensuite bathroom, and elegant new interlock surrounding the home. Multiple walk-outs lead to expansive balconies and outdoor entertaining areas where you'll enjoy breathtaking views and complete serenity. The massive games room is an entertainers dream, complete with a stylish bar and a full-size snooker table that's yours to keep. Need a workout? Head to the dedicated home gym. Want to unwind? Step into the hot tub, cool off in the pool, or gather with friends around the fire pit. The outdoor setup also includes a covered BBQ hut and a charming gazebo, offering a true backyard oasis. Additional highlights include upper-level laundry, a cozy wood-burning fireplace, a 3-car garage, and parking for up to 20 vehicles perfect for large gatherings or business operations. Whether you're looking to raise a family, invest in a unique income-generating property, or simply enjoy the luxury of space and privacy just minutes from Port Perrys charming downtown, this estate is truly one of a kind. Opportunities like this don't come around often book your private tour today. Please see the feature sheet for dates of when some renovations have been done or updated. (id:53661)






