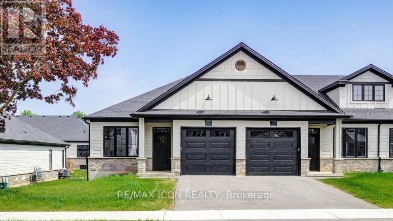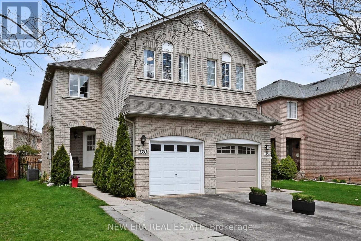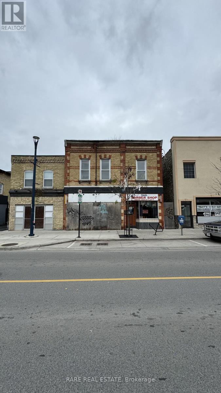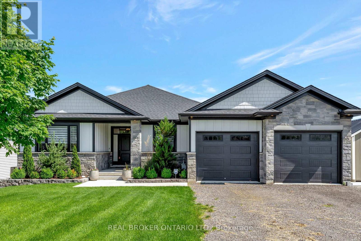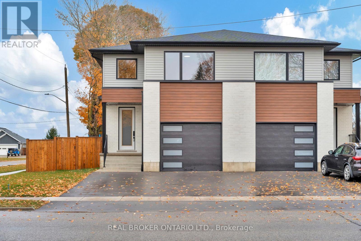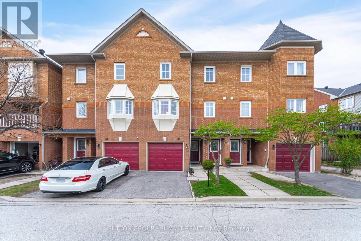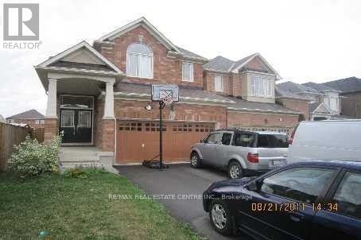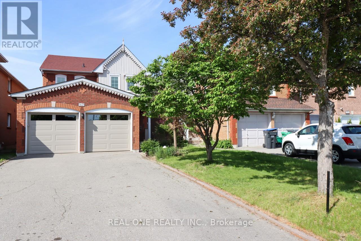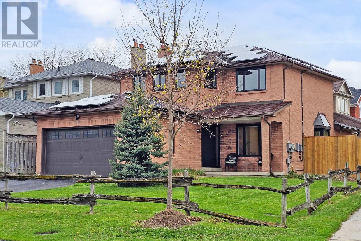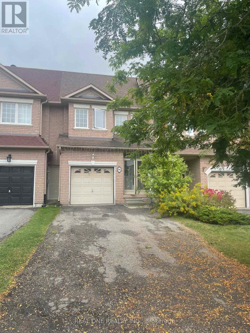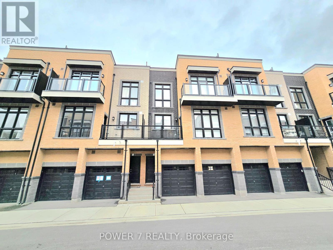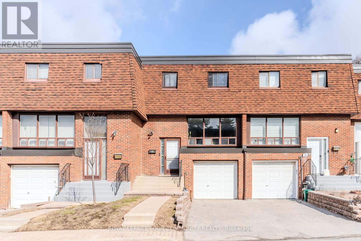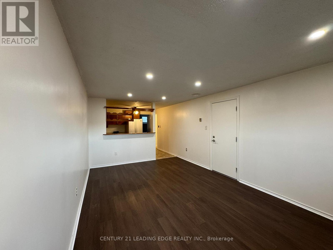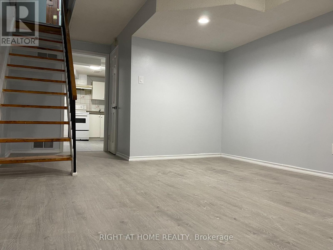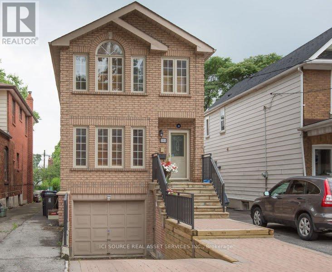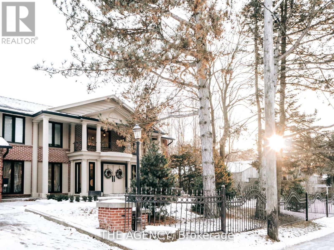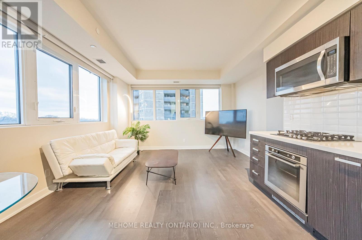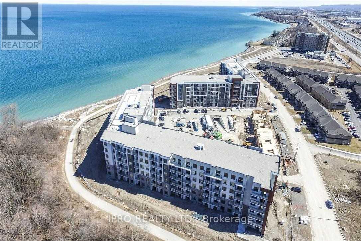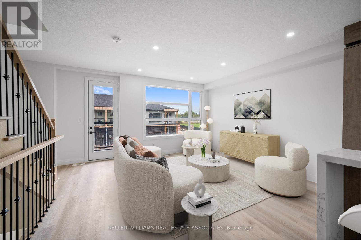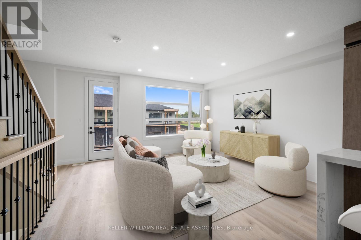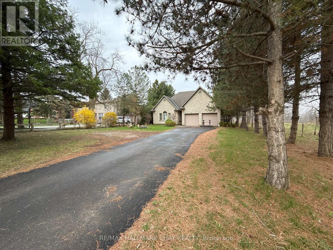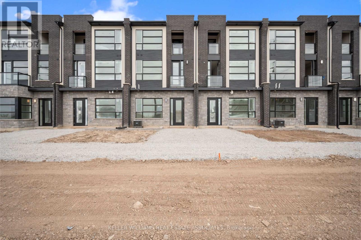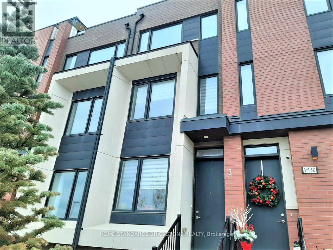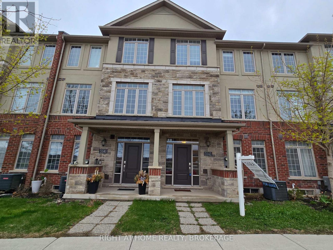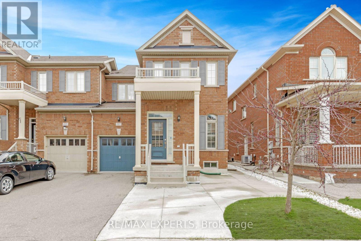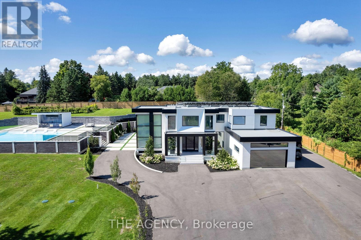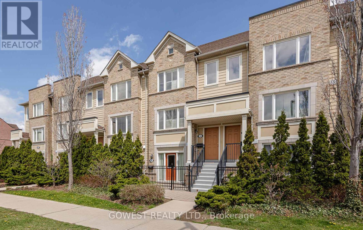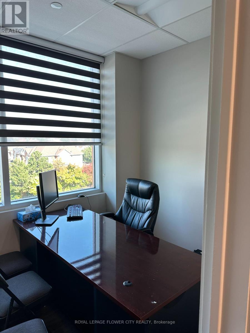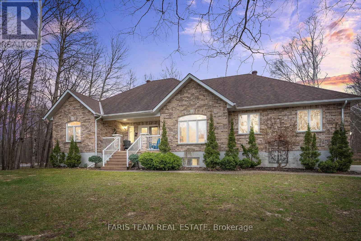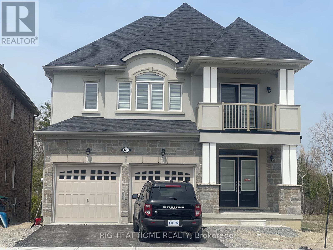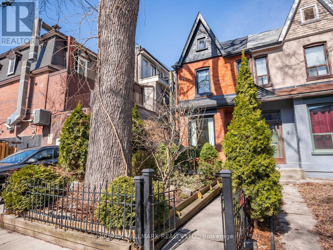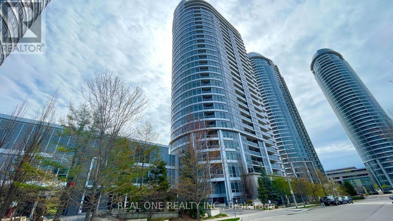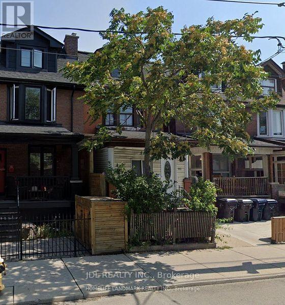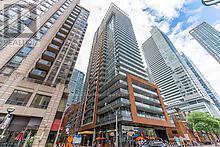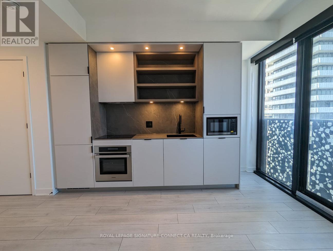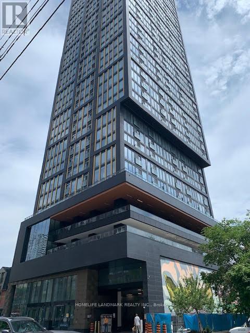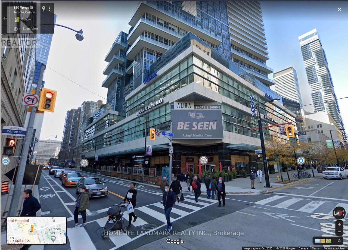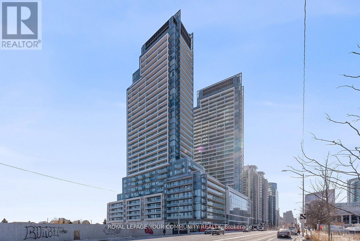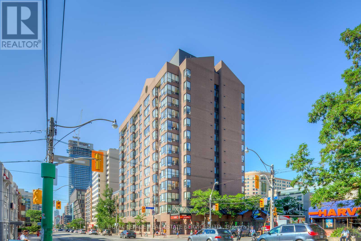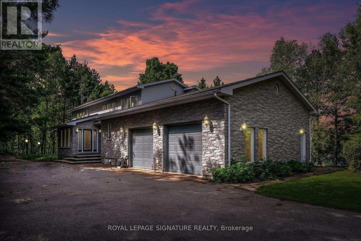4.5 - 8 Elgin Street W
Norwich, Ontario
Home Sweet Home! Experience the perfect blend of comfort, style, and location at 8 Elgin Street West unit 4.5! This executive-style townhome is nestled in a new development in the beautiful town of Norwich, less than 20 minutes from Woodstock and just 30 minutes to London, Paris/Brantford. Its combination of simplicity and elegance will charm young professionals, small families and downsizers alike. As you enter, 9-foot ceilings create an airy atmosphere and the foyer is spacious enough to hold you, the kids, groceries and the dog! It also has inside access to the garage. Just off the front entrance is a versatile bedroom easily purposed as a chic office or a cozy nursery. You'll appreciate the craftsmanship of engineered hardwood flooring, quartz countertops and custom cabinetry throughout. The layout flows seamlessly into the main floor primary bedroom, which features large windows, a 4-piece ensuite, and spacious his-and-hers closets. The laundry room, equipped with built-in cupboards, is situated off the primary, providing an easy transition back to the main foyer. The kitchen features a well-appointed island that serves as a dining and entertainment area; there's even space for a table between the island and adjoining living room. The room is bathed in abundant natural light, and ideal for socializing or unwinding. Step out to a private deck with room for seating and a BBQ. I'm seeing a future gazebo, twinkly lights and summer nights spent with family and friends! The basement includes a rough-in for a secondary bathroom and potential for additional living space and endless possibilities for customization. This home's location is ideal for those who value accessibility as its less than 20 minutes from the TOYOTA plant in Woodstock and of course, Norwich's finest parks, schools and amenities are all within easy reach, such as Shoppers, Tims, Shell, Dillon Park, Harold Bishop Park, and Emily Stowe Public School, making everyday life convenient and enjoyable. (id:53661)
1383 Brookstar Drive
Oakville, Ontario
Step into this beautifully updated, move-in-ready home featuring a bright, open-concept main level that enhances the spacious feel of the family room ideal for hosting friends and family. A cozy gas fireplace adds warmth and charm, perfect for relaxing or entertaining.Located near some of Oakvilles top-ranked schools, this home offers excellent educational opportunities for families.The main floor also includes a spacious white eat-in kitchen with granite countertops and stainless steel appliances, a convenient powder room, and a dedicated dining room perfect for formal meals and gatherings. Enjoy a carpet-free lifestyle with brand-new flooring throughout the entire home, including the basement and laundry room. Elegant new solid wood stairs add timeless appeal. Upstairs, the generous primary bedroom features a private four-piece ensuite. Two additional bedrooms share a well-appointed main bathroom.The fully finished basement offers a large, versatile space with a modern four-piece bathroom ideal for a rec room, home office, or guest suite. A cold room provides extra storage or pantry space. Step outside to a beautifully landscaped backyard with vibrant plants, lush grass, and soft low-voltage lighting that sets a cozy evening mood. Enjoy the peaceful open view with no rear neighbours. A clean, natural wood fence adds warmth and privacy.The garage is freshly painted with a sturdy wooden overhead storage unit. The door can be operated via keypad, remotes, or mobile app for added convenience and security. Parking for three vehicles one in the garage, two in the driveway.This home features the more desirable layout on Brookstar Drive, offering a wider, more open main floor than other semi-detached homes on the street, which feel more confined due to their closed-off layouts. (id:53661)
778-780 Dundas Street S
London East, Ontario
FULLY VACANT, Mixed-Use, 2-Storey Brick, Commercial/Residential Building in London's Old East Village. BDC Zoning allowing plenty of uses. Excellent opportunity to invest in the future of a revitalized downtown London. Currently containing 2 commercial units (street level) previous office area, board room, 2-pc washroom, as well as a previous barbershop with open retail area, small office, and 2-pc washroom. Also 4 residential units (first and second levels), one (1) x bachelor and three (3) x 2-bedroom apartments, and an unfinished basement for storage and mechanical area. Approximately 3500 sqft on a massive 33 x 203 ft lot in Downtown London with a total of 6,729 sqft. This site has been approved by the City for the up to SIX (6) residential units. The Four (4) current residential units have been gutted and ready for full renovation to force appreciation. City of London has also deemed this site as eligible for the financial incentives for the redevelopment of Old East Village including the following: Facade Improvement Loan, Upgrade to Building Code Loan, Rehab & Redevelopment Tax Grant, and the Combined Tax Grant & Residential Development Charges Grant. Fantastic opportunity to buy and hold or immediately get to work and take advantage of the City of London's financial incentives to achieve the highest and best use with room to renovate 2 commercial retail/office space and a full renovation of the existing and additional residential units. Such a lot size within the City is also unique and rare for future development opportunities. Positioned for maximum visibility, accessibility, and character, this property enjoys a highly convenient location near Downtown, shopping districts, public transit hubs, the Western Fair District, and offers swift access to Highway 401. Fully Vacant and ready to close. Financing available. (id:53661)
56532 Heritage Line
Bayham, Ontario
This exceptional home is a true gem, designed to impress with its stunning features and attention to detail. With over 3,000 sq ft of thoughtfully crafted living space, it offers both style and comfort. Step into the open-concept main floor, where elegant design meets modern convenience. You'll find a custom kitchen complete with extended height cabinets, upper glass door fronts, sleek quartz countertops, a classic subway tile backsplash, and a two-toned island perfect for culinary adventures or casual dining. The spacious pantry adds a practical touch. The main floor flows seamlessly, enhanced by upgraded light fixtures and refined window treatments, leading to a bright and airy living space with walkout access to an elevated covered deck. Perfect for summer entertaining, it invites you to enjoy the best of indoor-outdoor living. The primary suite is a private oasis, featuring a luxurious 4-piece ensuite with a double vanity and a contemporary black hexagon-tiled shower and floors, providing a spa-like retreat at home. This level also offers two additional bedrooms, including a flexible space perfect for a home office, along with a stylish 4-piece bathroom and a convenient main-floor laundry room. Downstairs, the finished lower level is all about comfort and relaxation, boasting a large recreation room with a cozy fireplace, two additional bedrooms, and another chic 4-piece bathroom complete with a glass shower and double vanity. Step outside to the covered lower patio and enjoy the serene views of the surrounding fields or gather around the firepit for memorable evenings under the stars. (id:53661)
56282 Heritage Line
Bayham, Ontario
Welcome to 56282 Heritage Linea striking semi-detached home in Straffordville, designed with a California-inspired aesthetic that offers incredible flexibility. This unique property can be easily adapted into two separate units, featuring upper and lower levels with independent entrances and dedicated hydro panels. Sleek black-trimmed windows and a full-length glass door open into a stylish foyer that sets the tone for modern sophistication. Inside, the main living areas boast durable vinyl plank flooring, creating a seamless flow in the open-concept layout. The family room connects effortlessly to the dining space and chic kitchen, which showcases floor-to-ceiling white cabinetry, quartz countertops, a tasteful grey subway-tile backsplash, and a spacious island with pendant lighting perfect for breakfast bar seating. The kitchen also opens onto a raised deck, an ideal spot for outdoor gatherings and relaxation. The upper level offers three generously sized bedrooms with plush, luxurious carpeting, a 4-piece bathroom, and a convenient laundry room. The primary bedroom serves as a true retreat, featuring a large window, a walk-in closet, and ensuite bathroom. Additionally, the unfinished basement presents an exciting opportunity to create a fully separate living space its own entrance and already separated hydro panels Outside, enjoy a raised deck overlooking a spacious, fully fenced yarda blank slate for your landscaping ideas. Explore the endless possibilities this versatile property offers! (id:53661)
23a Yarrow Road
Toronto, Ontario
Welcome to 23A Yarrow Road a true gem in the heart of Toronto, proudly offered by its original owner. This impeccably maintained, 2010-built home showcases true pride of ownership from top to bottom. From the moment you step inside, you'll appreciate the meticulous care and attention to detail that define this property. Beautiful wood floors flow seamlessly throughout the main and second levels, enhancing the warmth and character of the spacious layout. The large family room offers the perfect gathering space for everyday living, while the extended family-sized dining room is ideal for hosting memorable dinners and celebrations. The modern,eat-in kitchen is a chefs dream, complete with stainless steel appliances and a convenient walk-out to the backyard perfect for summer barbecues and outdoor entertaining. Upstairs,youll find three generously sized bedrooms, including an oversized primary retreat featuring his and hers closets and a luxurious 4-piece ensuite bathroom. The expansive, open-concept basement offers exceptional versatility with two walkouts: one to the backyard and another directly to the garage. Whether you're looking for a recreation space, a home gym, or potential for an in-law suite, the possibilities are endless. Additional highlights include a central vacuum system, an extra-long driveway accommodating two cars, and an oversized garage with a bonus storage room. Enjoy unbeatable convenience with walking distance access to the soon-to-be-completed Eglinton LRT, grocery stores, parks, schools, and a wealth of every day amenities. This is a rare opportunity to own a lovingly maintained, move-in ready home in a thriving neighborhood don't miss your chance to make it yours! (id:53661)
87 - 6950 Tenth Line
Mississauga, Ontario
Bright & Inviting, 3 Bedroom, 3 Bathroom Condo Townhome, Located In Sought After Avonlea Village In The Lisgar Community Of Mississauga. Conveniently Located Close To Shopping, Restaurants, Groceries, Schools, Community Center, Parks, Public Transit & Highways. Newer Renovated Eat-In Kitchen, With 12 x 24 Inch Tiles, Stainless Steel Appliances, Open To The Living Room And Has A Door Which Leads To The Patio In The Rear Yard. The Generous Sized Living Room Has Newer Laminate Flooring And Is A Great Space For The Family To Enjoy. The Primary Bedroom Has A Smooth Ceiling, Newer Laminate Flooring, A Triple Sized Closet, With Mirrored Sliding Doors And A 4 Piece Ensuite Bathroom. The Two Additional Bedrooms Have Newer Laminate Flooring and Double Mirror Sliding Closet Doors. A Wonderful Property That Anyone Would Be Proud to Call Home. (id:53661)
Basement - 7 Duncairn Drive
Toronto, Ontario
Prime Location in One of Etobicoke's Most Sought-After Neighbourhoods. Beautifully renovated and full of character, this modern 2 bedrooms basement home offers open-concept living with hardwood floors. Enjoy a backyard oasis with a garden and a charming Juliette balcony. Conveniently located just minutes from parks, trails, golf courses, tennis courts, skating rinks, top-rated schools, TTC transit, major highways, the airport, and shopping malls. (id:53661)
Bsmt - 7318 Saint Barbara Boulevard
Mississauga, Ontario
Beautiful Basement Apartment Located In The Most Desired & Convenient Location Of Meadowvale Village. Separate Entrance From The Side Of The House. 3 Generous Size Bedrooms And 2 Full Baths. Open Concept Living, Dining Room. Separate Laundry. . Steps To Derry Village Sq (Food Basics, Bmo/Rbc, Dollarama, Guru Lakshmi), Walking Dist To Shoppers, No Frills, Td, McDonalds, W/I Clinic, Large Community Park. Walking Distance To Derry West School, Bus Stop For All Transit Connections. (id:53661)
5621 Haddon Hall Road
Mississauga, Ontario
Gorgeous 4 Bdrm And Move In Ready, Famous School District, Middlebury/Thomas/John Fraser/Gonzaga, All Within Walking Distance! Spacious Eat In Kitchen W/Breakfast Area, S.S. Appliances, Formal Living & Dining Room, Large Family Room With Fireplace & Bay Window. Close To Community Center/Library/Grocery Shopping/Erin Mills Town Center/Hospital/Go Station & Hwy. (id:53661)
101 Houseman Crescent
Richmond Hill, Ontario
Welcome to 101 Houseman Crescent, a stunning detached home on a premium corner lot in the heart of highly desirable Don Head Village. *Meticulously Renovated in 2023*, this fully finished 3+1 bedroom, 4 bathroom home offers a blend of modern design and everyday comfort, perfect for families seeking move-in ready elegance in a top-tier school district. Renovated Interior Features include: Hardwood Flooring on the Main & 2nd floor, Smooth Ceilings & Pot Lights, New Staircase Railing & Stair Caps, All New Interior Doors, Trim, Baseboards, and Hardware for a refined touch. The Modern Kitchen is a dream, showcasing New Cabinetry, Marble Backsplash & Countertops, seamlessly opens to the Living & Dining room for effortless entertaining. Enjoy time in the Family Room with marble-&-wood-accented Fireplace and sliding glass doors opening to a generous backyard, ready for your landscaping vision. The 2nd floor features 3 Bedrooms, including Primary Bedroom with 3-pc Ensuite + Updated Vanity, Walk-In Closet w/Organizers. The 2nd Floor Bathroom has been tastefully updated, with New Vanity, Marble Tile & Shower Niche. The Fully Finished Basement offers additional living space- perfect In-Law Suite or Work From Home- features Large Bedroom/Multipurpose room, Family/Rec area, Kitchen, and 3-pc Bathroom. Additional Updates Include: All Windows (Main/2nd) including Garage & Cellar window '23, New Front Entrance Door '23, Direct Garage Access added '22, 2 New Sliding Doors '23, All Stainless Steel Appliances '23, All Roller Blinds '23, Washer/Dryer '23, North & East Side of the Fence ('24), Roof Shingles above Porch ('25), Added Gas Line for BBQ. Bonus Features: 200 AMP wired for Electric Car in garage, and Solar Panels. Located to Top Ranked Schools- St Theresa of Lisieux Catholic HS & Alexander MacKenzie HS. Close to Mackenzie Richmond Hill Hospital, Parks, and GO Transit. 101 Houseman Crescent is truly the perfect family home in a fantastic location. (id:53661)
96 Ruby Crescent
Richmond Hill, Ontario
Clean & Well Maintained 3 Bdrm Freehold Townhouse In High Demand Rouge Woods Area. Close To Top Ranking Schools Bayview Secondary Sch+ Silver Stream Public Sch. Driveway Can Park 3 Cars, Laundry On Main Floor. Gas Fireplace. Open Concept Kitchen (id:53661)
B2 - 89 Estrella Crescent N
Richmond Hill, Ontario
This bright and spacious 2 BR Basement Apartment, Massive Kitchen, Open Concept to LR, All Rooms have Full Size Windows, Allowing Ample Natural Light, Shed, Laundry shared with the other basement apartment. 1 Pkg Spot on the West Side of Driveway. Tenant pays 1/3 Utilities/Month. Absolutely NO PET & NO SMOKING. Landlord has Severe Asthma. School Grate 9/10 Based on House Sigma (id:53661)
5 - 8 Sayers Lane
Richmond Hill, Ontario
Welcome to this "18-month" New 3-bedroom, 3-full bath Condo Townhome In One of the most prestigious Oak Ridges Community, Richmond Hill. This Upgraded Townhome Features A DIRECT ACCESS As in The Garage is right beside the main door which is rarely found in the same complex! Over $13,000 Upgrades from the Developer! Upgraded Stainless Steel Kitchen Appliances, Upgraded Laminate Flooring Thru, Upgraded Kitchen Countertops, All Countertops In All Baths, Upgraded Wrought Iron Pickets & Stained Hardwood Floor Stairs, Floor-to-ceiling Windows, Smooth 9 foot ceilings, Top-Level Upgraded Kitchen Cabinetry, Quartz Countertops, Breakfast Island & Stylish Backslash, A Living / Dining area with walk-out balcony, Spacious Primary Bedroom with a luxurious ensuite including an over-sized frameless shower. The private rooftop terrace (Approx. 384 SF) offers the unobstructed views, ample space for outdoor bbq, gatherings & entertainment. 2 Extra Balconies For Your Outdoor Relaxation. Walking Distance To Yonge St. with easy access to public transportation, Restaurants, Cafes, Oak Ridges, Plaza, Minutes Drive to Lake Wilcox Parks, Oak Ridges, Community Centre, Trails, Go Station and Hwy 404. Seller converted his 3-bedroom on 2nd floor to an open library, which will be converted back to a 3rd Bedroom prior to closing or the seller will give a credit of $2,000 to the buyer if he/she keeps it keeps it as is. (id:53661)
70 Stately Way
Markham, Ontario
Beautifully renovated throughout, this home features hardwood floors and a stunning kitchen with quartz countertops, high-quality stainless steel appliances, and ample smart storage. A lovely window view makes it the perfect space for those who enjoy their time in the kitchen. The open-concept living and dining areas are ideal for entertaining. Upstairs, you'll find three generously sized bedrooms, each with hardwood flooring and spacious closets. The home also boasts two beautifully updated bathrooms: a convenient main-floor powder room and a gorgeous four-piece bath on the second level. The lower-level family room offers the extra space everyone wants, featuring a stylish electric fireplace and a walkout to a spacious, private patio.. perfect for relaxation in a quiet, peaceful setting. Below, a lower level accommodates all the home's mechanics while also providing laundry facilities and additional storage. A private driveway and full-size garage with direct home access add the perfect finishing touch for those seeking the complete package. Ideally located in a quiet residential neighborhood, just steps from parks, shops, and top-rated schools, this home is part of a friendly community. (id:53661)
Lower - 29 Wellington Avenue E
Oshawa, Ontario
This bright and spacious 1-bedroom apartment is located in the heart of South Oshawa, offering a perfect blend of convenience and community. Just minutes from Lakeview Park, you'll have easy access to scenic waterfront trails, sandy beaches, picnic areas, and playgrounds. The location is ideal, with schools, grocery stores, restaurants, and parks all within walking distance, plus excellent transit options and quick access to the 401 for commuters. The apartment features a spacious layout with large windows that fill the space with natural light, making it a warm and inviting place to call home. Situated in a family-friendly neighborhood with plenty of amenities, this is a great opportunity to enjoy both city convenience and outdoor living. (id:53661)
Bsmt - 12 Quarry Court
Toronto, Ontario
Bachelor Basement Unit Located In A Quiet Neighbourhood Steps Away From The Danforth. Located Just North Of Danforth This Unit Is Minutes From Restaurants, Cafes, Pharmacies and Has Easy Access To The TTC. Utilities All Included. Walk Score: 88, Transit Score: 74, Bike Score: 80. **Utilities included** (id:53661)
Basement - 301 Gowan Avenue
Toronto, Ontario
This charming 1 bedroom, 1 bathroom Basement Suite in East York offers bright, clean and spacious living at a convenient location. The unit boasts 9Ft ceilings, a contemporary kitchen, large fridge, lots of cabinet storage, tile flooring and wide counter space to prepare your meals. The unit also provides a huge bedroom and living room for all your personal belongings. Located in Pape Village with walking proximity to Pape Ave shops including Shopper's Drug Mart, Serano Bakery, Fresh from the Farm grocery store, banks, and shops. Convenient access to TTC bus, subway and close-by the DVP. Looking for A++ tenants with stable income and profession. Need to apply with rental application, employment letter, recent credit report, references, first/last month deposit. Sorry no pets or smoking.*For Additional Property Details Click The Brochure Icon Below* (id:53661)
7 Shady Oaks Crescent
Toronto, Ontario
Situated in one of Toronto's most prestigious neighborhoods in the renowned Bridle Path community. This expansive two-story, five-bedroom residence sits on a wide 100' frontage along an exclusive, child-safe crescent. Move in ready, renovated top to the bottom , new roof , new windows , new floor ,much more . As an extra it has permit ready !!!!!! Featuring generously sized rooms, exotic wood finishes, multiple fireplaces, and terraces. The lower level offers a walkout with above-ground windows, a spa, two additional bedrooms, a kitchen, a recreation room, and a media/billiards room. Double-door garage for 3 cars, and parking for 6 more. The beautifully manicured, private, lush grounds complete this exceptional property. (id:53661)
7 Fairmeadow Avenue
Toronto, Ontario
C/Built Fully Upgraded(Spent $$$) & Feels Like A New Hm(Clean/Super Clean)*Apx 4500Sf Living Area(1st/2nd Flr)*Urban-Style Modern:Zen-Like Dream Hm W/Fashionable Interior Deco/Fixtures-Special Attention To Details W/Open-Concept Flr Plan+Gorgeous Flr To Ceiling Wnws Makes Hm Bright*Entertaining Fam/Kit-Dining Area Overkng Private Bckyd*Spectacular Mas Retreat W/Lux Dressing Rm/7Pcs Ensuite*2nd Flr Lounge/2nd Flr Laund (id:53661)
315 - 501 St. Clair Avenue W
Toronto, Ontario
Welcome to urban living at its finest in the heart of St. Clair West! This beautifully updated 1-bedroom plus den suite offers 643 sq. ft. of functional open-concept living space plus a 35 sq. ft. balcony equipped with a natural gas BBQ connection. Recently painted, this unit boasts a modern design with stainless steel built-in appliances and large windows flooding the space with natural light.while the spacious living and dining areas make entertaining a breeze. Ideally located, you'll be steps away from Schools, and trendy restaurants and cafe shop. with excellent access to the St. Clair West subway station and nearby parks. Highway access is just minutes away for added convenience.enjoy top-tier amenities including a rooftop terrace with an infinity pool, outdoor cabanas, a BBQ area,gym, a party room, and 24-hour concierge services.This suite is perfect for professionals, first-time buyers, or anyone seeking a vibrant community and modern lifestyle. Dont miss the opportunity to call this sought-after location your home! Book your showing today! (id:53661)
326 - 101 Shoreview Place
Hamilton, Ontario
Welcome to this stunning 1-bedroom condo in the highly sought-after Sapphire development by award-winning builder New Horizon Homes! Enjoy lakeside living with direct access to scenic waterfront trails perfect for morning strolls or evening jogs. Ideally located just minutes from the QEW, Costco, Walmart, and all major conveniences. This unit features geo-thermal heating and cooling, sleek stainless steel appliances, and elegant modern finishes throughout. Unwind on the rooftop patio with breathtaking lake views, stay active in the fully-equipped fitness room, or host gatherings in the stylish party room. An incredible deal for couples or professionals looking for exceptional value, convenience, and a lifestyle by the lake. (id:53661)
33 - 73 Warren Trail
Welland, Ontario
Welcome To #33-73 Warren Trail, Welland A Rare And Remarkable Opportunity To Own A Modern, Live-Work 3-Level Townhouse Featuring A Commercial Unit On The Main Floor. This 4+1 Bedroom, 3.5-BathroomProperty Is Designed For Both Convenience And Style. The Main Level Offers A VersatileStorefront SpaceWith A Separate Street Entrance, Ideal For A Small Business, Including A 2-PieceWashroom And AdditionalOffice Space, Perfect For A Work-From-Home Setup Or Rental Income. TheSecond Level Is Bright AndSpacious, Boasting An Open-Concept Layout With A Large Living Room ThatLeads To A Balcony. TheDesigner Kitchen Is Equipped With A Large Center Island, Perfect For Meal PrepAnd Entertaining, WhileThe Adjoining Dining Room Also Provides A Walkout To Another Balcony.Additionally, Theres A ConvenientBedroom On This Level, Ideal For Guests Or As A Home Office. On TheThird Level, You'll Find A SerenePrimary SuiteWith A Walk-In Closet And A Luxurious 4-Piece Ensuite. TwoMore Well-Appointed Bedrooms,Along With A Laundry Room, Complete ThisFloor. Premium UpgradesInclude Vinyl Flooring, Pot Lights,Large Windows, And Soaring 9-Foot Ceilings Throughout. Don't Miss ThisUniqueChance To Own A Commercial/Residential Property In The Heart Of Welland Ideal For Entrepreneurs,Investors, Or AnyoneLooking To Combine Living And Business Spaces Seamlessly. Taxes To Be Assessed.POTL FEE $167/Month (id:53661)
33 - 73 Warren Trail
Welland, Ontario
Welcome To #33-73 Warren Trail, Welland A Rare And Remarkable Opportunity To Lease A Modern, Live-Work 3-Level Townhouse. This 4 Bedroom, 3-Bathroom Property Is Designed For Both Convenience AndStyle. The Second Level Is Bright And Spacious,Boasting An Open-Concept Layout With A Large Living RoomThat Leads To A Balcony. The Designer Kitchen Is Equipped With A Large Center Island, Perfect For MealPrep And Entertaining, While The Adjoining Dining Room Also Provides A Walkout To Another Balcony.Additionally,Theres A Convenient Bedroom On This Level, Ideal For Guests Or As A Home Office. On TheThird Level, You'll Find A Serene Primary SuiteWith A Walk-In Closet And A Luxurious 4-Piece Ensuite. TwoMore Well-Appointed Bedrooms, Along With A Laundry Room, Complete ThisFloor. Premium UpgradesInclude Vinyl Flooring, Pot Lights, Large Windows, And Soaring 9-Foot Ceilings Throughout. Don't Miss ThisUnique Chance To Lease A Residential Property In The Heart Of Welland. EXTRAS: Commercial Space Excluded, Can also be leased for additional $1200/Month. "Residential Unit to pay 100%utilities (If lower commercial unit is leased Sep. Residential Unit to pay 75% utilities, Commercial Unit 25%utilities) (id:53661)
1401 Westdel Bourne
London South, Ontario
Step into luxury, comfort, and privacy with this stunning custom-built 1.5-storey home, perfectly situated on a beautifully landscaped 0.4-acre lot on the desirable west side of the city. Enjoy peaceful living just minutes from Boler Mountain and all nearby amenities.The main floor features a spacious primary suite with a walk-in closet and spa-like ensuite. With 3+1 bedrooms and 3.5 bathrooms, theres more than enough room for family, guests, or multigenerational living.The fully finished lower level includes a cozy family room, a wet bar, a guest bedroom, and a full bathroomideal for teens or extended family. Two gas fireplaces provide warmth and ambiance throughout both levels.Outside, your private backyard retreat awaitsfeaturing a 16x32 saltwater pool, a covered rear porch, and mature trees that create a tranquil and secluded setting. A double garage offers ample parking and storage.This move-in-ready home is designed for both entertaining and everyday relaxation. Dont miss this rare opportunitybook your private showing today! (id:53661)
33 - 73 Warren Trail
Welland, Ontario
Welcome To #33-73 Warren Trail, Welland A Rare And Remarkable Opportunity To Lease A Modern Commercial Unit. Premium Upgrades Include Vinyl Flooring, Pot Lights, Large Windows, And Soaring 9-FootCeilings. The Commercial Space Has A Sep. Entry From The Main Street, A 2PC Washroom & AdditionalOffice Space. Don't Miss This Unique Chance To Lease A Commercial Property In The Heart Of Welland. EXTRAS: No Parking Included. Residential Space Excluded, Also Available For Lease For $2750/Month. Commercial Unit Tenant To Pay 25% utilities. Total sqft to be confirmed. (id:53661)
Upper - 265 Lappin Avenue
Toronto, Ontario
Discover your perfect urban retreat in this spacious, sunlit 1-bedroom upper-level unit, ideal for a young professional or couple. Just a 5-minute walk to the subway and Bloor Street's shops and restaurants, this unit offers unmatched convenience and comfort. Enjoy a private balcony for relaxing, a separate entrance for privacy, and ample closet and storage space and to keep organized. With parks, schools, grocery stores, and trendy dining spots nearby, steps away from bus lines and a short walk to a number of subway stations. This cozy yet spacious home in the heart of Toronto has everything you need. (id:53661)
3 - 130 Frederick Tisdale Drive
Toronto, Ontario
Luxury Townhome At Downsview Park. Features 3 Bedroom 3 Bathroom,1700 Sqft, 9' Ceilings. Large Kitchen With Breakfast Bar And S/S. Appliances. Three Large Terrace With Views Of Downsview Park And Cn Tower. Large Master Bedroom On 3rd Floor With 5Pc Ensuite. Free Shuttle Bus To Subway, Great Location Fantastic Proximity To Yorkdale,York University, Humber River Hospital! (id:53661)
3142 Postridge Drive
Oakville, Ontario
Fully Upgraded 4 Bedrooom/4 Washroom Townhome W/ A Double Car Garage In Prime Oakville Location! Over 1850 Sq Ft. Bright Open Concept Kitchen With Granite Countertop And Upgraded Cabinets. Laminate Flooring And Potlights On Main Living Floor, Oak Stairs, Large Walkout Deck, Bbq Gas Line. In-Law Suite (4th Bedroom) W/ A 3 Pc Ensuite On Ground Level. Unfinished basement for additional storage space. Minutes To Walmart, Superstore & Many Other Big Box Stores, Parks, Community Centres, Oakville Hospital. (id:53661)
Bsmt - 587 Grant Way
Milton, Ontario
Absolutely Stunning! One Bedroom Basement Apartment Located In An Excellent Family Friendly Neighborhood. Open Concept Living Area. Modern Finishes Including Led Pot Lights, Upgraded Kitchen With Stainless Steel Appliances, Quartz Counter Top With Matching Quartz Back Splash, Big Windows,1 Parking Included. Tenant Pay Rent + 30% Utilities, Insurance & Own Internet ** Full Credit Report With Beacon Score, Proof Of Income Required With All Offers / Applications. (id:53661)
14248 Caledon King Townlin
Caledon, Ontario
Experience the pinnacle of contemporary luxury in this stunning estate, elegantly set on over 3 acres in sun-drenched Caledon. Spanning approximately 10,000 square feet, this meticulously designed residence redefines sophisticated living. Enter through a gated entrance with a state-of-the-art security system, welcoming you into an oasis of luxury featuring an open-concept layout perfect for entertaining, with expansive living and dining areas bathed in natural light. The custom kitchen, equipped with premium appliances and sleek cabinetry, is a culinary haven, while four generously sized bedrooms each with its own private ensuite ensure comfort and privacy, particularly in the serene primary suite that boasts a spa-like ensuite and tranquil views. The impressive outdoor space includes a spacious 28 x 45 covered patio ideal for alfresco dining and a custom-built 45 x 33 saltwater pool with a chic cabana, perfect for sun-drenched afternoons or starlit evenings. Designed for convenience, the home features an advanced automation system and ample storage, all ideally located near Bolton for easy access to golf courses, highways, shops, and dining, striking the perfect balance between serene country living and urban convenience. Don't miss the opportunity to make this exquisite estate your own! (id:53661)
35 - 4965 Southampton Drive
Mississauga, Ontario
This Ground Floor Suite Is A One Level Town Home Located In Prime Churchill Meadows! Access To Main Level From Garage. This Daniel's Condo Is Built To High Energy Star Efficiency Rating. Open Concept Layout W/ Combined Living & Dining Rooms with Laminate Flooring, Also Overlooks Kitchen. Well Kept & Gently Used Cabinets & Appliances In Kitchen. 3 Closets With Ample Storage Space. Picture Window In Master Suite Overlooking A Wide Private Patio W/Green Shrubbery. Complex Includes A Playground. Steps To Schools, Parks, Transit, Erin Mills Town Centre. Minutes To 403 and 407. (id:53661)
318 - 50 Sunny Meadow Boulevard
Brampton, Ontario
Three office rooms are available for lease. List price is for a single office Sunny Meadows Commercial Centre is A Unique Office Condominium. An Office Unit That Will Meet Any Professional's and Business Needs. The Sunny Meadows Commercial Centre Strategically Located Across Brampton Civic Hospital Complex And Tall Pines-Long Term care Facility. Close Proximity To Highways 410, 407 and Downtown Brampton. Fully Finished Professional Office with upto 3 (three) Offices, for lease. In addition secure underground Parking. (id:53661)
6 Meadowbrook Boulevard
Tiny, Ontario
Top 5 Reasons You Will Love This Home: 1) Nestled in the sought-after Copeland Creek Estates, this exceptional property sits on 1.5-acres surrounded by mature trees, delivering a secluded paradise ready to be enjoyed 2) Step inside to discover an updated kitchen with ample storage and modern finishes while the stunning primary ensuite features a freestanding tub and a sleek glass shower, presenting your own personal retreat 3) The fully finished basement adds even more living space, complete with a cozy gas fireplace, a spacious recreation room, a bedroom, an office, and a dedicated hobby area, ideal for growing families or guests 4) Outside, unwind on the composite deck with elegant glass railings, soak in the hot tub, or relax under the gazebo, all set within a private, tree-lined yard designed for peaceful outdoor living 5) Located in a prestigious estate community with scenic walking trails and just minutes from in-town amenities, sandy beaches, and Georgian Bay. 1,873 above grade sq.ft. plus a finished basement. Visit our website for more detailed information. (id:53661)
128 Hawkins Street
Georgina, Ontario
Welcome to this beautifully designed, newly built (2024) detached home offering over 2,700 sqft of luxurious living space. Located on a premium ravine lot, this spacious 4-bedroom, 4-washroom residence blends modern elegance with comfort and convenience. Highlights include: Open-concept layout with abundant natural light spacious kitchen with premium finishes, 2nd floor laundry for added ease, attached 2-car garage with interior access expansive backyard overlooking serene ravine views Situated just minutes from Jacksons Point and Georgina Beach, this home offers the perfect mix of tranquil living and nearby amenities. Perfect for families seeking space, nature, and a fresh start in a vibrant community. (id:53661)
2 First Avenue
Toronto, Ontario
Welcome to 2 First Avenue, a beautifully renovated 2.5-storey Victorian gem circa 1895 nestled in the heart of South Riverdale. This residence seamlessly blends historic charm with modern luxury, offering just over 2,000 square feet of living space perfect for families and professionals alike. As you step inside, you're greeted by tall ceilings, high baseboards, and exposed brick walls that exude timeless elegance. The spacious principal rooms are bathed in natural light, creating a warm and inviting atmosphere. The chef's dream kitchen features quartz countertops and high-end European appliances, perfect for culinary enthusiasts. The main floor boasts a family room leading to a sunroom, offering a seamless transition between indoor and outdoor living. Upstairs, the gorgeous primary bedroom includes a walk-in closet and a luxurious ensuite bathroom with heated floors. Two additional bedrooms provide ample space for family or guests. Step outside to a private, low-maintenance oasis, complete with a wood oven ideal for alfresco dining and entertaining. The detached garage and potential for a laneway house add further value to this exceptional property. With a 96 Walk Score, you're just steps away from the vibrant shops, restaurants, and cafes of Gerrard and Queen St E in Leslieville. Riverdale Park is nearby, TTC at your door, and top-rated daycare within easy walking distance, making this home an excellent choice for families. Experience the perfect blend of Victorian charm and modern amenities at 2 First Avenue a place you'll be proud to call home. (id:53661)
2509 - 151 Village Green Square
Toronto, Ontario
Spacious 1 Plus DEN unit, Great Layout With Open Balcony & Bright East Exposure. Laminate Floors In Living/Dining Rm & Kitchen. Upgraded Kitchen With Granite. Spacious Den (Can Be used As an office or Second Bedroom). Lrge Master Bedroom with walking out to the balcony. Short walk To Ttc, Day Care, Shopping Plaza. Quick Access To 401, 404, Public Transportation, UTSC, Centennial College and Much More. (id:53661)
Main Floor - 593 Bathurst Street
Toronto, Ontario
Welcome to 593 Bathurst St main floor. This main floor is a 3-bedroom apartment in the heart of Toronto. This stylish and comfortable space offers a perfect blend of convenience and charm. Two big bedrooms. The Third bedroom with in suit bathroom. An extra storage room. Steps To College St w/All Restaurants, cafes & Bars Min To U of T Downtown & Hospitals, And All Amenities . (id:53661)
211 - 188 Redpath Avenue
Toronto, Ontario
Welcome to 211-188 Redpath Ave. This Quiet Boutique Building In Prime Yonge/Eglinton Area, Boasts West Exposure, Open Concept, 2 bedroom Split Plan, Juliette Balcony and Parking. Vibrant Midtown Location with easy access to highways. Steps To Subway, Restaurants, Shops, Cafes And All Area Amenities. Perfect Space for The Growing Family or Young Professionals. On Site Amenities include: Large Party Room, Billiards/Ping Pong/Library, Outside BBQ Area. (id:53661)
401 - 8 Mercer Street
Toronto, Ontario
The Mercer Residence At King West Village, Heart Of Entertainment District & Close ToFinancial,Fashion District, great Restaurants, TTC At The Door Step. Across The Street To Underground Path To St. Andrew Subway.1 Bedroom + Study. A luxurious 567 Sqft living space w/68Sqft open Balcony to enjoy. Unit features a Centre island /breakfast bar and beautiful Laminate flooring throughout. A well maintained unit facing north-east with bright sunlight in morning. (id:53661)
1411 - 55 Charles Street E
Toronto, Ontario
Welcome to luxury at its finest in the heart of Toronto's prestigious Charles Street East. This elegant studio suite offers contemporary comfort with a private balcony, perfect for taking in the vibrant cityscape. Situated in the acclaimed 55C Bloor Yorkville Residences, this address is known for its architectural excellence and unmatched amenities. Residents are greeted by a stunning, designer-appointed lobby and enjoy access to a full 9th-floor amenity level featuring a state-of-the-art fitness studio, co-working and party rooms, and a tranquil outdoor lounge complete with BBQs and fire pits. The crown jewel of the building, the C-Lounge on the top floor, features soaring ceilings, a fully equipped caterers kitchen, and an expansive outdoor terrace with sweeping views of the Toronto skyline ideal for entertaining or relaxing in style. Additional perks include a luxurious guest suite for visitors and the unbeatable convenience of being just steps from the TTC and the Bloor/Yonge intersection. Live in the heart of it all sophisticated, central, and stylish. Make it yours. (id:53661)
465 Gladstone Avenue
Toronto, Ontario
Solid Brick Detached Home in Prime Dufferin Grove! Rare 180 Ft Deep Lot With Lane Access & Parking For 3 Cars. Versatile Property With 3 Self-Contained Units Ideal For Investors Or Easily Converted To Spacious Single-Family Home. Main Floor & Basement Addition Completed In 1993 offers expanding living space. Lovingly Maintained By Long-Term Owner With Some Updates Over The Years. Incredible Location Steps To Subway, Dufferin Mall, Parks, Schools, Trendy Shops & Restaurants. The possibilities here are truly endless invest, live, or redevelop in a high demand neighbourhood! (id:53661)
806 - Jarvis 319 Street
Toronto, Ontario
Toronto downtown core ! Intersection of Gerrard and Jarvis st. 2 Beds room cozy suite. Beautiful lobby furnished with Versace, c0-working & meeting spaces inspired by big tech firms, 6500 sft of exercise facilities, next to Toronto Metro University ,6 Minutes walk to Metro Grocer. Rabba and Tim Hortons just across street. (id:53661)
118 - 384 Yonge Street
Toronto, Ontario
This is most affordable chance to get Cultural Food and Service business in Downtown Core, Yonge and Gerrard.. Ikea Store is the top of your store. Dense Condos residents plus heavy traffic on Yong and Gerrard streets. Unit 118 is in good location . It is also pre designed water supply and drain system . It will prefect for cultural fast food, Bubble tea , Fruit bar, beauty and nail , Clinic and other service shops. (id:53661)
N2510 - 7 Golden Lion Heights
Toronto, Ontario
Welcome to M2M Condo! one of the best 2-bedroom layouts in the entire building! This Place Has The Perfect 100/100 Transit Score With TTC/YRT Finch Station Within Walking Distance. Super Location,Restaurants, shopping, School, Library, Civic Centre and more.Spacious, Split Bedroom Layout, A Full Balcony, Built-In Modern Kitchen Appliances - This Unit Offers An Amazing Functionality And Privacy At A Location Like No Other. Unobstructed View, Open Concept, functional layout and Open view.The building offers fully equipped gym, party room, 24 hours security and visitor parking. Parking & Locker. (id:53661)
310 - 117 Gerrard Street E
Toronto, Ontario
Rarely offered 2+1 bedroom, 2 full bathroom with parking, steps to TMU, boutiqueTO Condominium, only 13 floors, Situated At Corner Of Gerrard Street East And Jarvis, Offers A Vibrant Downtown Living Experience In Toronto's Church Street Corridor. Bright, Spacious Living Areas, Enclave Kitchen, 2 Full Bathrooms, Medium Sized Windows Provide Ample Natural Light, Unobstructed Vistas, Very Quiet Building. Renovated Bathroom, Upgraded Flooring. 1 Parking Spot. Enjoy A Variety Of Amenities, Fitness Room, Outdoor Patio With BBQ Stations, Outdoor Jacuzzi Perfect Spot To Unwind, Especially During Colder Months, Visitor Parking. Location Ideal For Those Seeking A Lively Downtown Lifestyle, Yonge Dundas Square Just A Short Walk Away, Surrounded By Restaurants, Bars, Cultural Attractions. Great Option For Students, Being Close To Toronto Metropolitan University (Formerly Ryerson University), Making It Easy To Find A Place To Live Solo Or Share With Roommates. Proximity To Major Landmarks Like The Eaton Centre And St. Michaels Hospital Adds To Its Appeal, Offering A Blend Of Convenience And Urban Excitement. (id:53661)
40249 Combermere Road
Madawaska Valley, Ontario
Experience luxury living with this exceptional lakefront property, offering direct access to the pristine waters of Kamaniskeg Lake and the scenic Madawaska River. This elegant home features 4 spacious bedrooms and 4 modern bathrooms, providing ample space for family and guests. Wake up to stunning lake views from every room and enjoy the serene beauty of nature from your doorstep. The expansive windows and tall vaulted ceilings create a bright and airy atmosphere, perfect for relaxation and entertainment. Step outside to a private dock, ideal for boating, fishing, and water sports. With its prime location and breathtaking surroundings, this property is a true waterfront paradise. Don't miss the opportunity to own a slice of lakeside heaven! **EXTRA** Enjoy your own WALKOUT lake access. Great for families and pets alike! The home is completely gated for your privacy and is just off of a main for easy access into the town and the road is maintained all year round! (id:53661)
326 - 101 Shoreview Place
Hamilton, Ontario
Welcome To This Stunning 1 Bedroom Condo! Features Geo-Thermal Heating And Cooling, Stainless Steel Kitchen Appliances And Beautiful Finishes Throughout! Relax On The Rooftop Patio Overlooking The Lake After Working Out In The Exercise Room Or Entertaining In The Party Room. Fridge, Stove, Dishwasher, B/I Microwave, Washer, Dryer. 1 Parking, 1 Locker. (id:53661)

