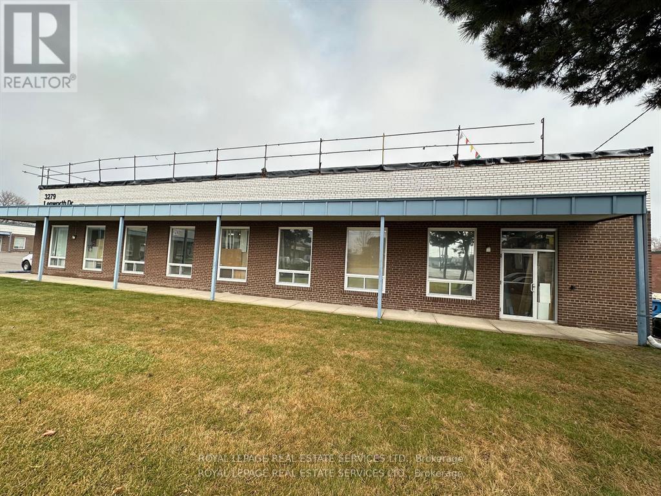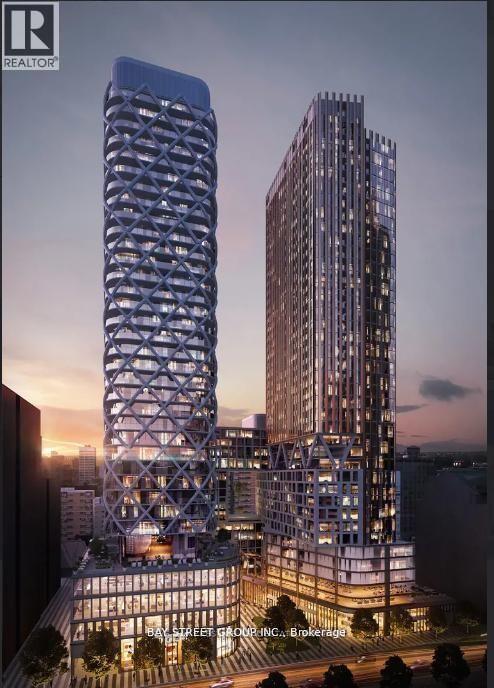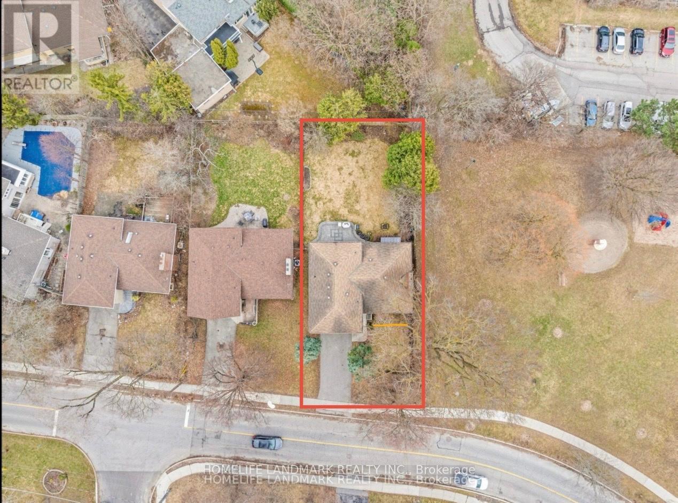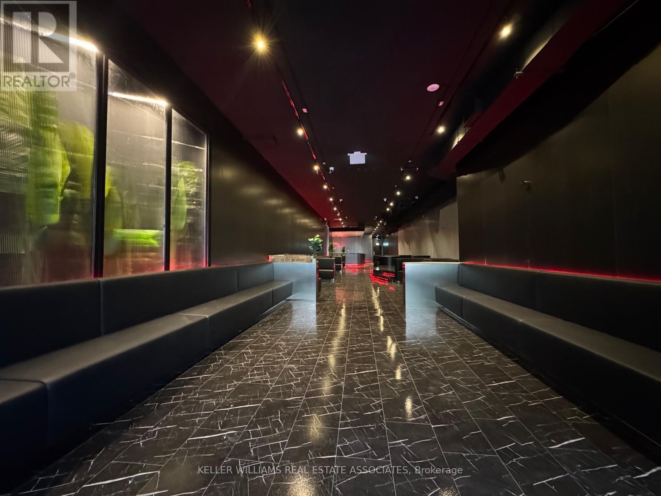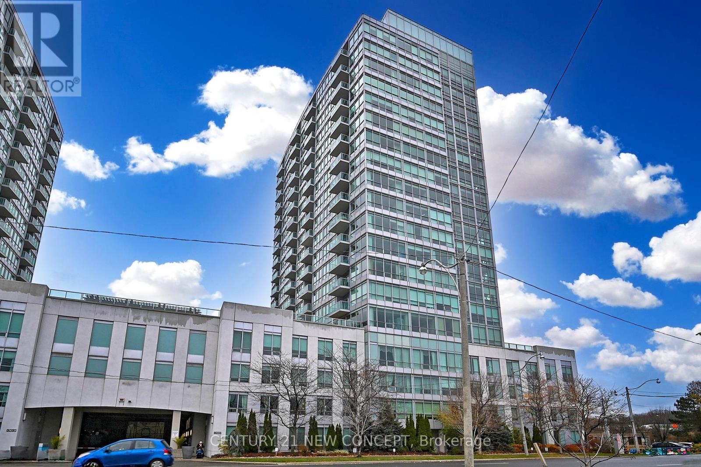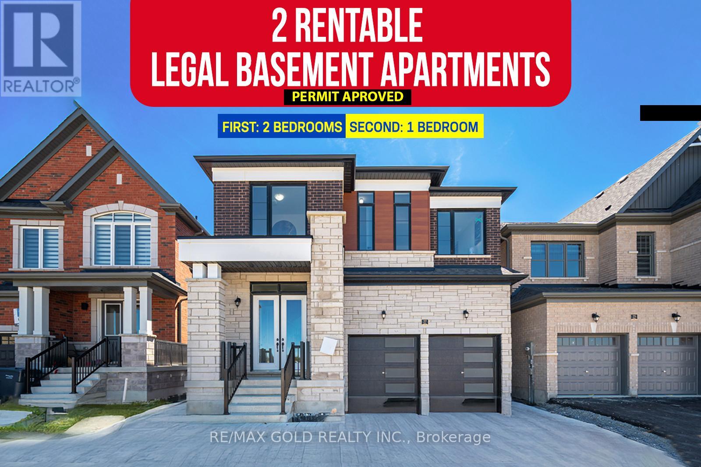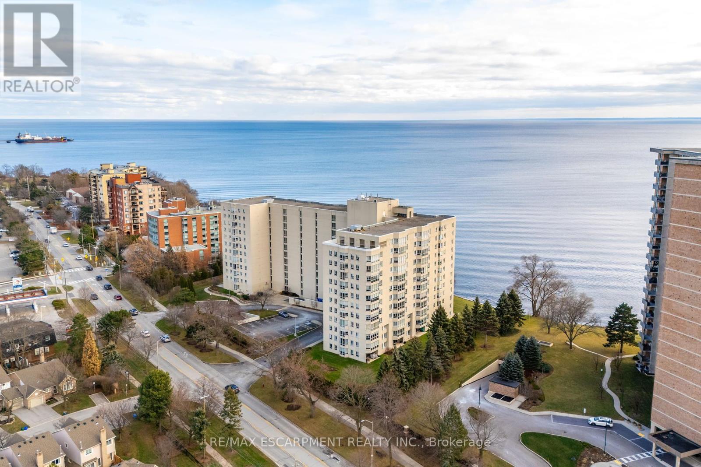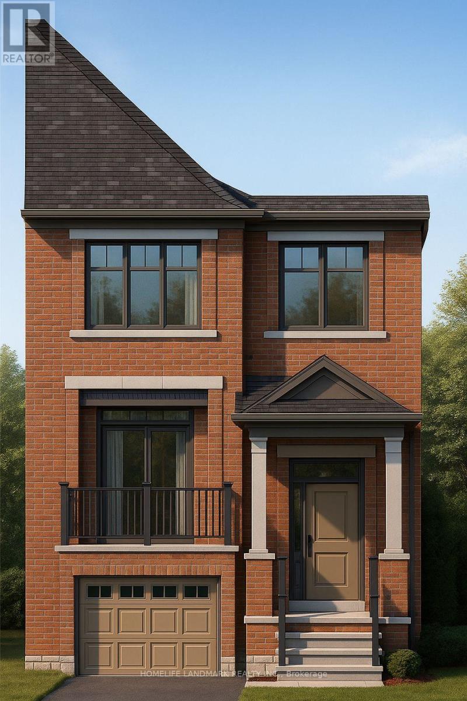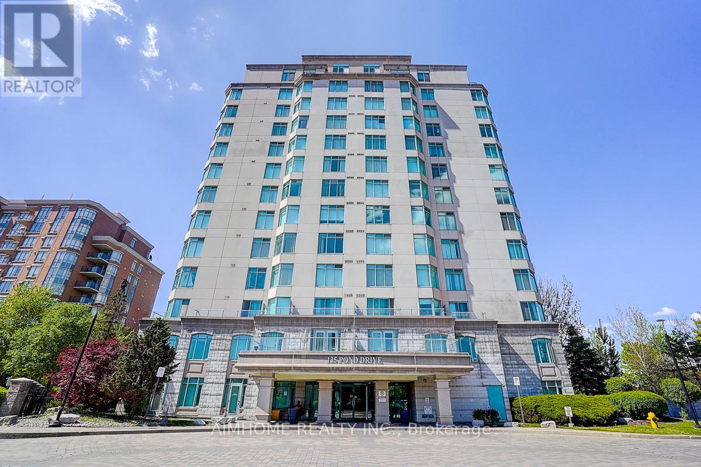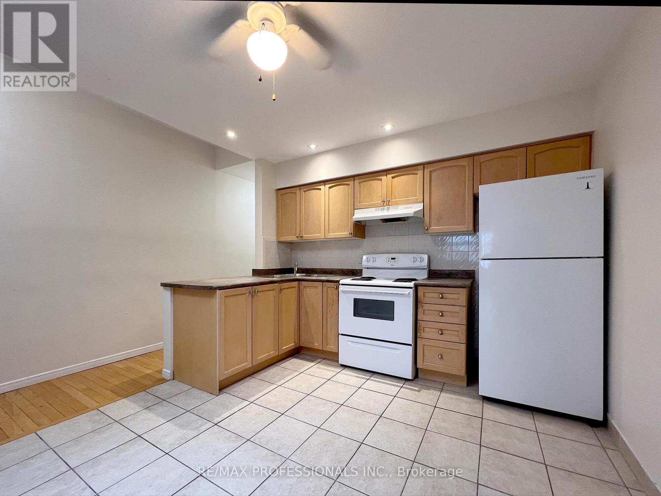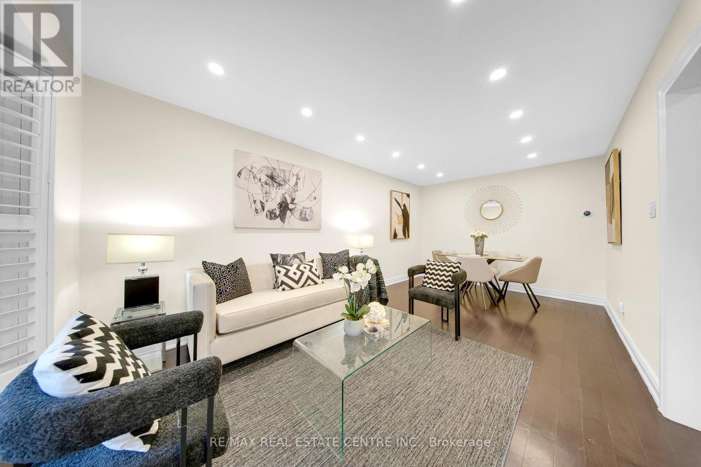A - 3279 Lenworth Drive
Mississauga, Ontario
This is a turnkey woodworking business. The business specializes in high-quality custom cabinetry and woodworking services. With established This is a turnkey woodworking business. The business specializes in high-quality custom cabinetry and woodworking services. With established suppliers and a strong client base, this business is primed for immediate success under new ownership suppliers and a strong client base, this business is primed for immediate success under new ownership (id:53661)
1108 - 5 Massey Square
Toronto, Ontario
Welcome to this spacious, renovated 2-Bedroom + Den condo at 5 Massey Square! This bright unit includes an enclosed balcony that doubles as a solarium. Unobstructed view of Golf Course, The den adds flexibility to the layout and can be used as a home office or a dining room. All utilities included in the maintenance fees, you can enjoy worry-free comfort without concern for energy usage! Parking spot is available for rent with the building. The building is equipped with amenities including a huge private Recreation Centre with a gym, indoor swimming pool, sauna, tennis, squash and basketball courts, and 24-hour security service. This condo is situated just steps from schools, daycare, clinics, Victoria Park Subway Station, parks, shopping plazas, grocery stores, pharmacies & libraries. Approximately 20 minutes to downtown Toronto. Please visit the property before you miss the great opportunity. This might be your dream home. (id:53661)
1424 - 121 St Patrick Street
Toronto, Ontario
Modern 1 Bedroom 1 Bathroom Unit At The Magnificent Artist Alley Condos! Located At The Heart Of Downtown Toronto, Close To Plenty Of Amenities, OCAD, Subway Station, And Parks! Coveted Floor Plan, Modern Stainless Steel Built In Appliances, Eat In Kitchen, And 9 Ft Ceilings Throughout. Floor To Ceiling Windows Boast A Spectacular Sun-filled Space All Day Long! Flexible Open Concept Den Provides Plenty Of Space As An Office Or As A Second Bedroom, With Two Way Access To The Bathroom. Meticulous Interior Design And Craftsmanship. State Of The Art Amenities, A Short Walk To The Eaton Centre Brings You To Theaters, Gyms, Restaurants, Shops And Access To The Best That Toronto Has To Offer. (id:53661)
1 Hawksbury Drive
Toronto, Ontario
**An Exceptional Bayview Village Opportunity** Detached Sidesplit 4+2 Bedroom on over 8000 Sqft Of Land In Exclusive Bayview Village. **Fabulous Opportunity On A Large 60 X 140 Ft End Lot At All Time Low Price, Perfect For End Users, Builders and Investors. Bright & Spacious With Large Windows And Hardwood Floors Throughout, Fireplace in Living Room, Walk Out To The Huge Backyard At Lower Level, Double Car Garage & More!!! Main Level Features Large Living Room With Fireplace. Connected Dining Room Which Enters into An Enclosed Kitchen With Breakfast Area and Stainless Steel Appliances. Lower Level Boasting A Spacious Great Room and An Office. Excellent Schools: Earl Haig Ss, Bayview Ms, Elkhorn Ps. Walk To Parks, Ttc, Subway Station, Shopping Mall, Library, Restaurants. Minutes Drive to Highways. (id:53661)
560 Queen Street W
Toronto, Ontario
An extraordinary opportunity to own one of Queen Streets rare standalone nightlife venues, now featuring an APPROVED liquor license, making it a true turnkey solution just in time for your brand launch this summer. Over $670,000 has been invested into transforming this approximately 2,800 sq. ft. space (plus basement) into a versatile, high-impact venue. It offers a blank canvas for your concept, with major infrastructure already in place. It has features like state-of-the-art sound system, professional club lighting, including moving heads, CCTV security system, kitchen area nearing completion, space prepped for 3 walk-in coolers, 5 washrooms (4 in the basement, 1 on the main floor) and rear laneway access with exits from both levels. Thanks to its standalone structure, there are no overhead neighbours, allowing full freedom and quiet enjoyment ideal for nightlife operations. Built right to the lot line, the property maximizes its footprint on one of Queens larger lots, offering maximum usable space in a high-traffic corridor. A liquor license application is currently in progress while not yet secured, the setup is over 90% complete, setting you up for a fast-track process. Open to partnership opportunities as well. Don't miss this rare chance to establish your brand in one of the city's most vibrant nightlife corridors. Bring your vision to life at 560 Queen Street. (id:53661)
12 - 2 Castlewood Boulevard
Hamilton, Ontario
Bright & spacious corner unit within a retail plaza in Dundas. Prime turnkey office/retail space surrounded by residential and excellent visibility along Governors Road. Two high schools & an elementary school within walking distance. Foyer, reception area, 2 private offices, bathroom, kitchenette & storage area. Previous uses were salon & physiotherapy clinic. (id:53661)
5848 Ferry Street
Niagara Falls, Ontario
This Newly Renovated Commercial Unit Offers An Incredible Opportunity In One Of Niagara Falls Most Vibrant And High-Traffic Districts, Just Steps From The Famous Clifton Hill. Featuring 1,100 Sq. Ft. Of Fully Upgraded Main Floor Space And An Additional 500 Sq. Ft. Basement For Storage Or Operational Use, The Unit Includes Three Separate Entrances, One Bathroom, One Parking Spot, And 200-Amp Electrical Service. Move-In Ready With New Flooring, Fresh Paint, And Modern Finishes, The Space Offers Excellent Visibility And Exposure In A High-Traffic Corridor Surrounded By Year-Round Attractions. Located Near The Niagara SkyWheel, Ripleys Believe It Or Not, The Great Canadian Midway, Niagara Falls, And Dozens Of Restaurants, Hotels, And Entertainment Venues, This Property Benefits From Constant Foot Traffic From Both Tourists And Locals Alike. Perfect For A Retail, Office, Or Service-Based Business Looking To Thrive In A High-Exposure Area With Strong Commercial Potential. Zoned General Commercial (GC). (id:53661)
97 - 120 Court Drive
Brant, Ontario
Discover this beautifully maintained 2-storey End Townhouse that perfectly blends style, comfort, and convenience. The main level welcomes you with an open-concept layout featuring tall ceilings, abundant natural light, and easy-care vinyl flooring throughout. The modern eat-in kitchen is a true highlight with quartz countertops, chic floating shelves, and sliding doors that lead to a deck perfect for enjoying your morning coffee or relaxing in the fresh air. The spacious west-facing living area is ideal for catching evening sunsets, and a convenient 2-piece powder room and laundry area complete this floor. Upstairs, you'll find three generous bedrooms and two full bathrooms, including a bright primary suite with a 3-piece ensuite and a walk-in closet. This home also offers an attached garage with inside entry and thoughtful storage solutions. Ideally located just minutes from Highway 403, top-rated schools, parks, downtown restaurants, and all major shopping amenities, this move-in-ready gem is one you dont want to miss. (id:53661)
72 - 4700 Ridgeway Drive
Mississauga, Ontario
Welcome to 4700 Ridgeway Drive #72, a turnkey commercial opportunity in one of Mississauga's busy and most sought-after corridors. Located in the newer Erin Mills Commercial Centre, the plaza is modern, well-maintained, and features ample surface parking, with a strong mix of restaurants, gyms, big box stores, and specialty retailers. The area attracts consistent foot and vehicle traffic, drawing both local residents and commuters from nearby Oakville and surrounding neighbourhoods. Currently operating as a dine-in restaurant, the unit is fully leased, offering immediate rental income and strong appeal for investors. Whether you're an investor, or entrepreneur, this is a rare opportunity to secure a high-visibility, income-producing unit in one of Mississauga's most dynamic commercial hubs. (id:53661)
704 - 1900 Lake Shore Boulevard W
Toronto, Ontario
Welcome To The Park Lake Residences, Located At South Parkdale At West-End In The High Park Area. This Light- Filled Luxury Condo has Spectacular Lake Views & Sunsets! This impressive One Bed Suite Offers Open Floor Plan. Features Open Concept Living/Dining Room. The Living And Bedroom Have Full-Length Windows With A Magnificent View Of The Lake. Within Walking Distance To The Martin Goodman Trail. Enjoy The Beach And Cycling On Trails And Summer Festivals. On The 24 Hr. Queen Street car Line And The Ttc Is At The Doorstep. **EXTRAS** 9 Foot Ceilings! Floor To Ceiling Windows! Rich Dark Hardwood Floors! Open Concept Kitchen With Granite Counter & Stainless Steel Appliances! (id:53661)
27 Lippa Drive
Caledon, Ontario
** 2 Legal Rentable Basement Apartments, Each with Separate Entrance (Permit Approved) ** Approx. 4240 Sqft Living space (2940SqFt Finished above Ground + Approx. 1300 SqFt Unfinished Basement) ** Approx. 150K in upgrades ** 10 Ft ceiling on 1st floor, 9 Ft ceiling on 2nd floor & 9 Ft ceiling on BSMT ** Smooth ceilings all over ** 8 Ft high all doors **8 Ft double door entry **200 Amps Electrical Panel **Under 7-Year Tarion Warranty. Main Floor: 4 bedrooms & 3.5 washrooms. Located in a premium neighborhood. Close to Hwy 410, HWY 413 coming soon just north of it., upgraded hardwood floors, upgraded modern kitchen with S/S appliances, Marble countertops, center island, 2nd Fl Laundry. Spacious family room w/fireplace, oak staircase with iron pickets. 2nd floor with 4large bedrooms & 3 full baths. Primary bedroom with 5 piece ensuite including glass rain shower & stunning freestanding soaker tub &walk-in closets. All bedrooms have attached washrooms!!! (id:53661)
5106 - 30 Shore Breeze Drive
Toronto, Ontario
Welcome To This Mesmerizing 1 Bedroom +Den Gem, Featuring: Soaring 9Ft Smooth Ceilings W/ Wide,Stunning Views Of Lake & City Skyline, Designated Elevator Access Directly To High Floors, Spacious Den With Sliding Door,Modern Kitchen With: Stainless Steel Appliances (Like-New Condition),Extended Kitchen Cabinets W/ UPGRADED WHITE FINISHING,Under-Mount Sink,Quartz Countertop & Upgraded Backsplash. Upgraded Engineered Hardwood Flooring Throughout, Upgraded Custom Roller Blinds, Upgraded Bath W/Glass-Enclosed Walk-In Shower& /Quartz Countertop, Full-Size Stacked Washer & Dryer,Premium Locker & Parking Spot With EV Charger Upgrade ($4000), Steps Away From The Elevator. As On One Of The Above 50th Floor Units W/ Exclusive Access To The Prestigious Sky Lounge. Wine Storage & Humidor Unit. Top-tier resort-inspired Amenities Amenities :Indoor Salt Water Pool/Hot Tub,Gym,Spinning,Yoga/Cross Fit Area,Party RM,2 Outdoor Terraces & Much More (See The Feature Sheet Attached). (id:53661)
911 - 5280 Lakeshore Road
Burlington, Ontario
Welcome to Unit 911 at 5280 Lakeshore Road, a beautiful waterfront corner unit condo! This bright and spacious home features 2 bedrooms, 2 bathrooms, and underground parking for one vehicle. The foyer features a large double closet and guides you to the breathtaking living room with soaring natural light and an electric fireplace. The sunroom is designed to showcase panoramic lake views through its exceptional windows, making it the perfect space to relax or entertain. Adjacent to the living room, the formal dining room is complete with a beautiful chandelier and elegant wainscoting. The galley-style kitchen offers ample cabinetry, tasteful tones, and a charming bay window that fills the space with light. The primary bedroom includes a double closet, a large south-facing window, and a private 3-piece ensuite. The spacious second bedroom also features a double closet and is conveniently located next to a 3-piece bathroom. Centrally located between the bedrooms is the laundry room with extra cabinetry and a linen closet. The incredible amenities include an outdoor pool, a tennis and pickleball court, barbecues, saunas, an exercise room, a party room, visitor parking, community groups, and more. Situated near grocery stores, waterfront parks and trails, great restaurants and shops, public transportation, the QEW, and only minutes to beautiful downtown Burlington. Rarely offered, you are bound to fall in love! (id:53661)
171 Seguin Street
Richmond Hill, Ontario
Brand New 2-storey Townhome Located At Family Friendly Community Of Richmond Hill. Freehold Without Any Fee. Sunny South Backyard. Large Windows Through Out. Abundant Natural Lights. Functional Layout. Open Concept. 3+1 Spacious Bedrooms, 4 Washrooms, 3 Parking Spots. Lots Of Upgrades. Soaring 9' Ceiling On Main & 2nd Floor. Smooth Ceiling Through Out. Laminate Floor Through Out Three Floors. Quartz Countertop Through Out All Washrooms. Modern Kitchen With Many Counter Spaces, High Cabinets, Quartz Countertops, Backsplash, High End Stainless Steel Appliances. Large Master Bedroom With Walk-in Closet & Spa-like 5pcs Ensuite, Freestanding Soaker Tub. Finished Basement With Spacious Recreation Room & 4th Bedroom/Office & Bathroom. Convenient Second Floor laundry. Private Backyard For Entertaining & Gardening. Garage With Direct Interior Access. No Sidewalk. Minutes To Schools, Parks & trails, Shops, GO Train, and Hwy 400 & Hwy 404. (id:53661)
315 - 18 Uptown Drive
Markham, Ontario
Welcome to Suite 315 at 18 Uptown Drive, where convenience meets comfort with just the right dose of wow. This one-bedroom-plus-den condo is serving up 9-foot ceilings and not one, but two full bathroomsbecause even your guests deserve ensuite-level treatment. The den is open, bright, and ready to moonlight as your home office, reading nook, or that second bedroom you swear is just for guests (we see you, storage boxes). Step out onto your private balcony with peaceful, treetop views that whisper, relax, you made it.The oversized bedroom features a walk-in closet big enough to justify another shopping spree at nearby Markville Mall or First Markham Place. Plus, youve got one parking space, one locker, and access to a seriously stacked lineup of building amenities: 24-hour concierge, indoor pool, visitor parkingyou name it. And lets talk location: youre practically touching Hwy 7 and just minutes to the 404, 407, GO Station, top-rated schools, Downtown Markham, York University, and more places than your GPS can handle.This isnt just a leaseits an upgrade to your lifestyle. (id:53661)
510 - 135 Pond Drive
Markham, Ontario
Welcome to this stunning and spacious two-bedroom corner unit, ideally situated in the highly sought-after Commerce Valley neighbourhood with TWO(2) PARKING SPACES and TWO(2) STORAGE LOCKERS! This condo suite features a functional split-bedroom layout and offers unobstructed southwest views that allow for an abundance of natural light throughout the day. Open Concept Kitchen with Stainless Steel Appliances. The generously sized primary bedroom includes a 4pc ensuite bathroom and a walk-in closet. Well Maintained Building with Low Condo Fees.Conveniently located just steps from VIVA bus stations to Finch Subway Station. Close to major banks, a variety of restaurants, parks, and easy access to Highway 404 and 407. (id:53661)
475 Sonoma Boulevard
Vaughan, Ontario
Desirable Neighbourhood, Surrounded By Greenery, Spacious Detached 2918 Square Feet Home Features 4+3-Bedroom, 6 Bathroom, Walk Into Grand 18 Ceiling Foyer With Beautiful Curved Staircase, Desirable Floor Plan Layout, Bright Spacious Rooms, Hallways Throughout, Huge 3 Bedroom With 2 Washroom Basement Unit Eat-In Kitchen And Laundry, Main Floor Has Separate Laundry Room, California Shutter Thru-Out. (id:53661)
Upper - 385 Dundas Street E
Toronto, Ontario
Big and bright 800 square foot two bedroom plus extra large den! Great for TMU students or anyone looking for good value and extra space. Eat-in kitchen with entrance to an oversized south facing back deck that gets lots of sun. New Laundry Room. Cute sushi restaurant below. Transit at your front door, easy access to highways. Walking distance to Toronto Metropolitan University, Eaton Centre, Freshco, Dollarama, Jetfuel Coffee Shop, House on Parliament plus many more! (id:53661)
1205 - 505 Talbot Street
London East, Ontario
Welcome to Azure! Spacious & sun-filled 1165 square foot 2 bed 2 bath suite in one of Londons most desirable luxury condo buildings. Ideal downtown location just steps from Budweiser Gardens, renowned entertainment spots & top-notch dining options. This suite features an open concept living space, floor to ceiling windows, quality plank flooring, ensuite laundry & spacious balcony. Stylish kitchen offers stainless steel appliances, built-in microwave, quartz countertops & breakfast bar. Spacious living area with fireplace, sliding doors to the balcony, pot lights & crown moulding. Primary bedroom offers large walk-in closet and 3pc ensuite. Building amenities include exercise room, party room, movie theatre, golf simulator & rooftop terrace. Close proximity to great schools, shopping, public transit, parks & trails. Heat, Water & Parking included. (id:53661)
125 West 28th Street
Hamilton, Ontario
Check out this great bungalow in 10+ mountain location. This home is currently an investment property. The main floor offers common Eat-in Kitch., cozy seating area, 4 pce bath, laundry and 3 bedrooms. The lower level offers 4 pce bath with 4 bedrooms. This home could easily be converted to a single family with an in-law or a place for older children still at home. Great double driveway w/detached driveway offering parking for up to 6 cars and a great sized back yard. This home is in a great location close to conveniences and commuter access. Do not miss out on all this home has to offer it is an excellent opportunity for investors, single family with rental potential or multi-generational living. (id:53661)
51 Todd Crescent
Southgate, Ontario
This stunning detached two-storey brick home boasts 6 bedrooms, plus main floor office/bedroom (could be 7 bedroom) including 4 bedrooms on the second floor , Separate Legal Apartment1 bathroom 2 Bedrooms in the Basement. Total 5 bathrooms. The layout includes a 2-piece bath on the main floor, two 4-piece ensuites and one 3 -piece bath on the second floor, plus a 3-piece bath in the basement. The main floor features an open concept kitchen with center island, walk out to the back yard. Large separate dining room, main floor Living Room and a family room with fireplace, laundry room is on main level and has entry into the Garage and entrance to lower level separate apartment or use a Rec room with Bedroom and a bedroom media room. Second Floor Primary bedroom offers a unique 2 door walk-in closet which is a room, Primary has a 2nd walk-in closet/dressing room and a walk-out to a private balcony overlooking the back yard. The legal 2-bedroom 1 bath basement apartment, is perfect for rental income or in-law / extended family use, includes 2 bedrooms, a second kitchen/dining room with pot lights, an open-concept design dining living and kitchen. (one bedroom is set up as a theater room.) Could be a great Rec room for entertaining / large family total 7 bedrooms ** EXTRAS** Situated on a large pie-shaped lot, the property boasts a custom 16 x 40 deck, a concrete pad basketball area, and a play set jungle gym area, making it an exceptional family home. Backyard privacy fence on one side. fire Pit. Backs on currently to a open field. Very Private, like country living (id:53661)
4649 Garrison Road
Fort Erie, Ontario
Location Location Location! A Great Opportunity Just under 30 Acre land On Highway. 3 Bedroom with 2 den rooms spacious Bungalow attached with An Additional 1 Bedroom Apartment. Recently Renovated ready to Move In. Farm Land Currently used By Local farmer. In Fort Erie With High traffic Area. Close to Crystal Lake. (id:53661)
450 - 24 Southport Street
Toronto, Ontario
Welcome to 24 Southport St. Unit 450 - A Stylish Renovation in South Kingsway Village Step into this beautifully renovated 1+l bedroom suite located in the highly sought-after South Kingsway Village. No detail was overlooked featuring brand new full-size stainless steel appliances, a modern corner kitchen with quartz countertops, an upgraded bathroom, and custom California Closets cabinetry throughout. The spacious primary bedroom offers an oversized mirrored custom made walk-in closet. The den provides flexibility for a home office or additional living space. The sleek, renovated bathroom boasts a large walk-in shower, elegant vanity with quartz counter, and tasteful finishes. Enjoy neutral tones, modern lighting, and refined design elements throughout this thoughtfully updated home. Resort-Style Amenities: Indoor pool, sauna, gym, squash courts and plenty visitor parking outdoor BBQ area and beautifully landscaped grounds Basketball court, two game rooms, media room, party room, co-working space with WIFI and guest suites24-hour gatehouse security All-Inclusive Maintenance Fees: Cover all utilities, high-speed internet and cable TV. Prime Location in the Heart of Swansea: Steps to 24-hour TTC, the Gardiner Expressway, Lake Ontario, scenic waterfront trails, High Park, and the vibrant shops (like the Cheese Boutique !) and cafés of Bloor West Village. Located within the top-rated Swansea Jr. & Sr. Public School catchment. (id:53661)
30 Oaklea Boulevard
Brampton, Ontario
Welcome to this spacious and beautifully maintained detached home with a double car garage and rare walkout basement in the highly sought-after Fletcher's Creek South community of Brampton. Situated on a 45 ft wide lot with a large driveway offering ample parking, this home features 4 bedrooms, 5 bathrooms, and a 3-bedroom basement apartment ideal for multi-generational living or income potential. Step into a large, welcoming foyer that opens into a bright and airy living and dining room. Enjoy direct access to the garage from inside the home and a main floor 3-piece bathroom with a standing shower perfect for guests or extended family. The sun-filled family room boasts a cozy fireplace and a walkout to the backyard patio, making it a wonderful space for entertaining.The chefs kitchen is a true showstopper with custom cabinetry, built-in appliances, a high-end gas stove, and a built-in fridge. The oversized breakfast area also walks out to the backyard, creating a perfect flow for indoor-outdoor dining. Upstairs, youll find 4 generously sized bedrooms and 2 updated bathrooms, all freshly painted and illuminated with pot lights throughout. The fully finished basement offers 3 large bedrooms, a separate kitchen, its own laundry, and a bright walkout to the backyard making it feel more like a lower level than a basement. Located just minutes from Highway 401, 407, and within walking distance to schools, parks, transit, and major amenities, this is a rare opportunity to own a large, versatile home in a central Brampton location.You Don't Want to Miss this! (id:53661)

