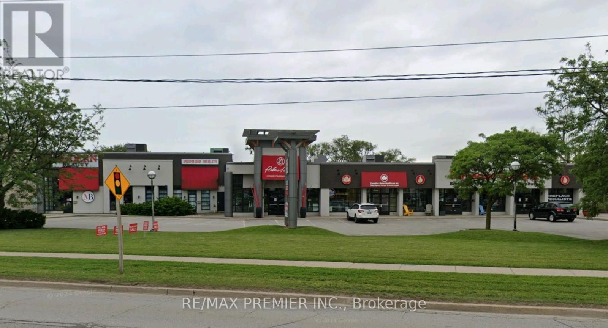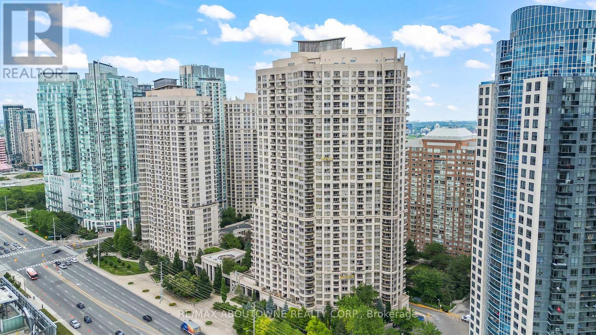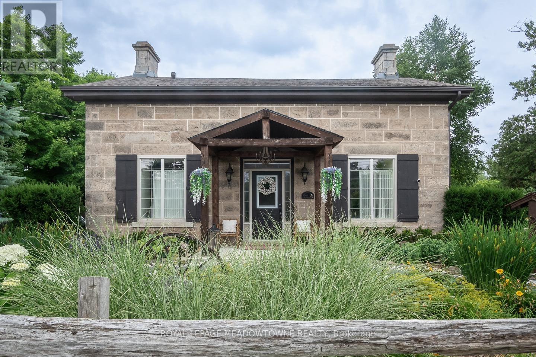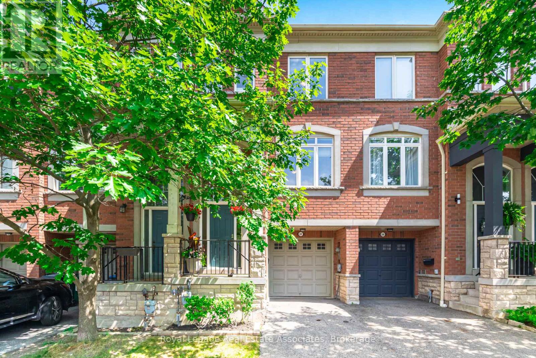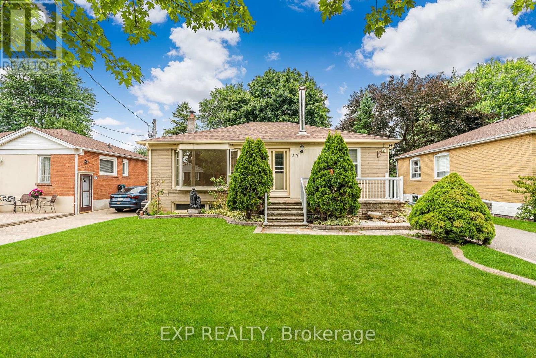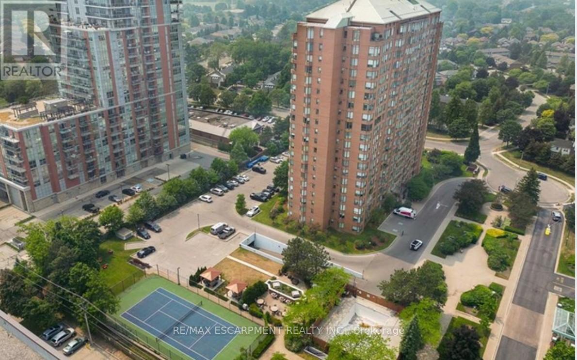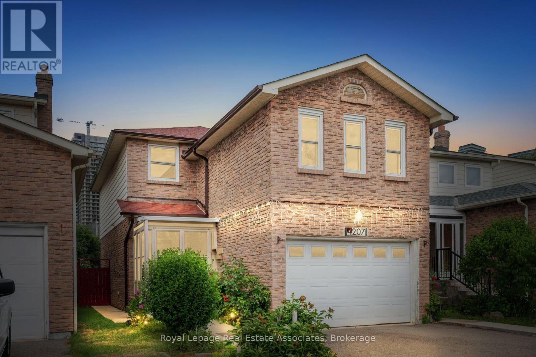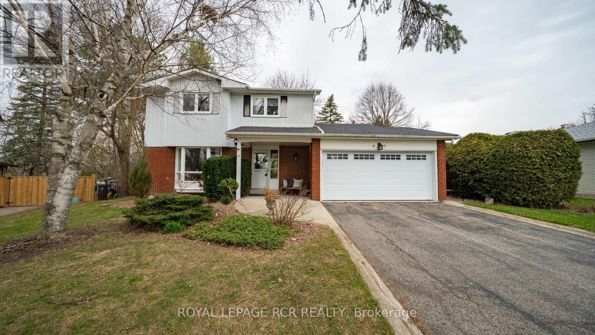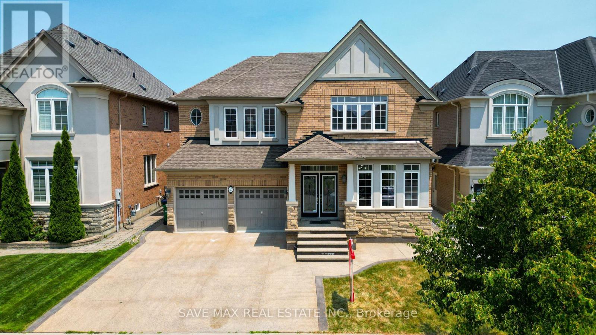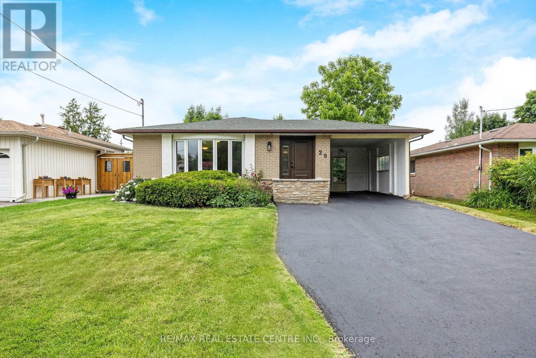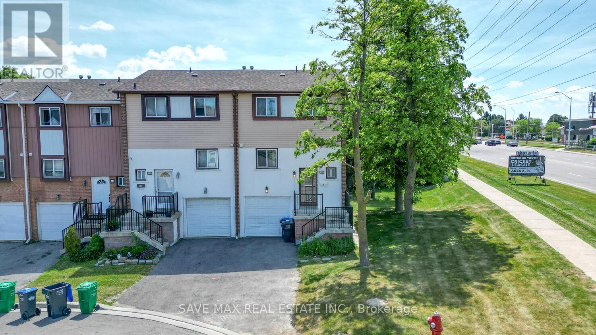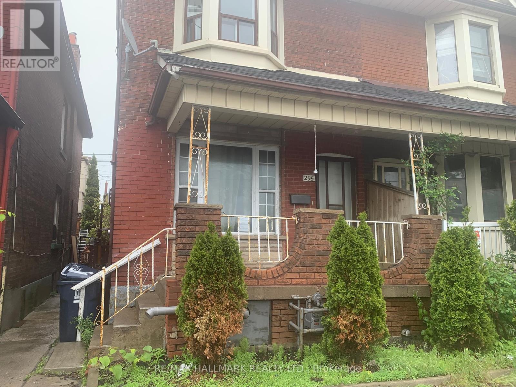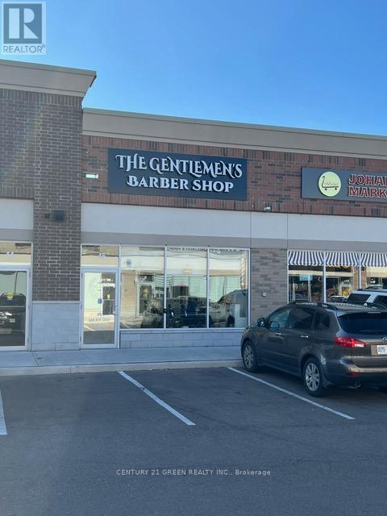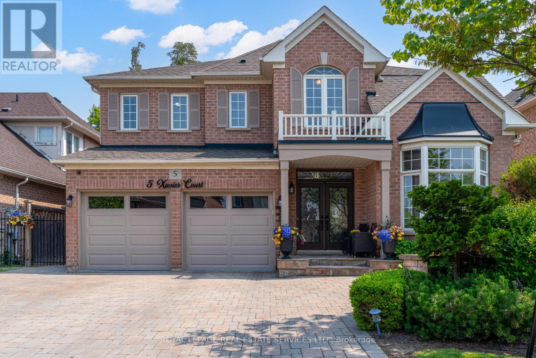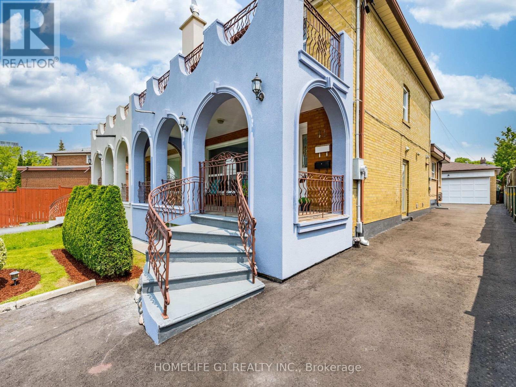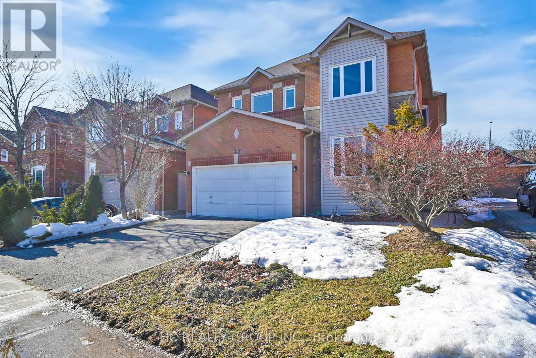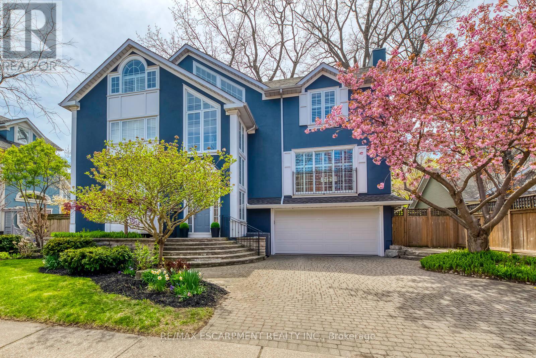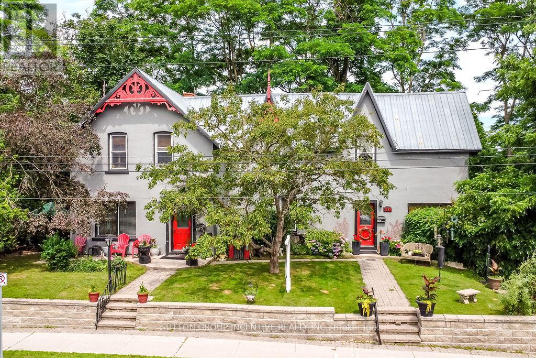35 Countryman Circle
Toronto, Ontario
Welcome to this beautifully maintained detached home located in a desirable family-friendly neighbourhoof with easy access to Highways 407, 427, and 401. Close to public transit, Humber College, Etobicoke General Hospital, great schools, shopping, restaurants, and all amenities, this home offers an ideal blend of comfort and convenience. The spacious main floor features a bright, oversized living room with. gas fireplace and large windows overlooking the front yard. The eat-in kitchen, complete with a new fridge and stove, flows seamlessly into the formal dining room, with sliding glass doors leading to a private backyard and garden -- perfect for relaxing or entertaining. The second floor includes three generously sized bedrooms, including a large primary bedroom with a 3-piece ensuite and a view of the backyard. The fully finished basement offers excellent flexibility with a separate living room, kitchen, and one bedroom, making it ideal as a private in-law suite or additional living space. A single-car garage and driveway parking for four vehicles provide ample space for families and guests, completing this fantastic opportunity to own a well-kept home in a prime Etobicoke location. (id:53661)
3 - 490 Speers Road
Oakville, Ontario
Located on bustling Speers Road in Oakville, this prime retail unit offers excellent street exposure facing Speers Road, offering high customer traffic and ample parking. Located between QEW and Lakeshore Rd.W. (id:53661)
401 - 310 Burnhamthorpe Road W
Mississauga, Ontario
Experience elevated urban living at Grand Ovation Condos! This stunning 2-bedroom + den, 2-bathroom suite offers 859 sq ft of thoughtfully designed space, complete with five private storage lockers, a rare and valuable addition. Upgraded in 2024 and freshly painted, the unit showcases a sleek modern kitchen with refined cabinetry, contemporary countertops, a central island, and newer stainless steel appliances. Stylish laminate flooring and designer lighting enhance the modern ambiance throughout. The primary bedroom features a walk-in closet and a private ensuite, while the den offers a flexible space for work or relaxation. Step out onto the private balcony, a serene retreat perfect for unwinding. One of the most unique features is the exclusive storage room housing five secure wire-cage lockers, offering exceptional space and organization, an uncommon luxury in condo living. A dedicated parking spot adds to your convenience, along with shared visitor parking, perfect for guests. Residents also enjoy premium building amenities including a fitness centre, concierge service, rooftop terrace, party room, game room, BBQ areas, guest suites and washrooms. Located just steps from Square One Shopping Centre and public transit, with quick access to Highway 403, and only minutes from grocery stores, dining, daily essentials , Schools and Parks, this location truly delivers on lifestyle and accessibility. (id:53661)
29 Roseland Drive
Toronto, Ontario
Prestigious Alderwood Lease Opportunity! This charming and fully detached 4-bedroom, 2-bath home sits on a rare and expansive 50 x 107 ft lot on a quiet, tree-lined street in one of Etobicoke's most sought-after family-friendly neighbourhoods. Surrounded by custom new builds and just a short walk to the shores of Lake Ontario, this home offers bright, sun-filled living spaces with skylights, gleaming hardwood floors, crown moulding, a cozy fireplace, and large windows throughout. The spacious bedrooms, walk-out to a massive deck, and a lush backyard with mature fruit trees create a perfect summer retreat. Enjoy the convenience of nearby top-rated schools, Sherway Gardens, parks, GO & TTC transit, QEW/427 access, and a quick commute to downtown Toronto. A rare rental offering in an unbeatable location ideal for families or professionals seeking comfort, charm, and lifestyle. (id:53661)
10761 Guelph Line
Milton, Ontario
Nestled on over half an acre in the heart of sought-after Rural Milton, this extraordinary century stone home offers a rare fusion of timeless elegance and thoughtful modern upgrades. Originally constructed in 1862 and masterfully restored in 2012, this 3+1 bedroom, 4-bath residence showcases exposed stone walls, beams, 9 ceilings, and replica-era trim and millwork that pay tribute to its storied past. The gourmet kitchen, updated in 2019, features quartz counters, white cabinetry, cork flooring, a spacious island, walk-in pantry, and a sunlit dining area with walkout to a large deck (gas line for BBQ) overlooking the lush and private backyard. The main floor offers a formal living area with gas fireplace, separate family room, a convenient laundry room with side entrance, and a versatile bonus room ideal for a guest space or home office.Upstairs, every bedroom enjoys its own private ensuite, including a luxurious 5-piece primary retreat complete with walk-in closet and custom built-ins. The basement is partially finished with a walk-up to the backyard and includes a heated-floor cigar room, exciting potential for further customization, plus a large crawl space providing ample storage. Outdoors, the professionally landscaped grounds offer two spacious driveways with parking for 8+ vehicles, beautifully maintained perennial gardens, multiple sheds, a welcoming fire pit area, and expansive space to relax or entertain. Just five minutes north of Hwy 401, this home is more than a property its an invitation to own a piece of history, while living in comfort, style and natural beauty. (id:53661)
38 Montjoy Crescent
Brampton, Ontario
Welcome to 38 montjoy & Discover modern living at its finest in this stunning 3+2 bedrooms semi-detached home in Brampton's coveted "M" section. with its spacious layout and contemporary amenities, including a fully renovated kitchen, finished basement with separate entrance, and granite vanity tops, this home offers both comfort and convenience. New window coverings, new laminated flooring, freshly painted, pot lights. Enjoy gatherings in the bright and open living space, or retreat to the private backyard oasis. Located close to school, shopping, transit and highways, this property is ideal for families or investors seeking the perfect blend of luxury and practicality. Income generating basement with separate entrance to large 2 bedrooms and Enormous family area along with lots of storage area. Large size windows in the basement. Don't miss out on this opportunity (id:53661)
1026 Speers Road
Oakville, Ontario
Welcome to a rarely offered QSR in Oakville's Bronte community off of the business heavy Speers Rd. With a 1250 square foot layout and immaculate kept restaurant with over 20 years of goodwill and a proven track record, this location has seen generations grow and a steady clientele over the last 2 decades. The kitchen space has a large kitchen exhaust hood, walk-in fridge and freezer, ample storage, prep area, and so much more. This location and layout lends itself extremely will to first time or seasoned operators looking to make a splash in the hospitality industry. This kitchen has enough to offer a wide range of menu items, ghost kitchen, catering, commissary and so much more. Now the best part, incredibly low gross rent of $3,132.73 including TMI and HST with 2 years remaining + 5 year renewal option. A fantastic opportunity to capitalize a extremely low and below market occupancy cost. Please do not go direct or speak to staff. Your discretion is appreciated. (id:53661)
3207 Joel Kerbel Place
Mississauga, Ontario
First time ever on the market! Proudly offered by the original owner, this executive Stone Manor-built townhouse is nestled in the sought-after Orchard at Applewood community. This sun-filled home boasts an unbeatable location with no neighbors in front or behind - offering unobstructed views of the park from the front and tranquil privacy at the back. Featuring 3 spacious bedrooms, 3 bathrooms, plus a versatile ground-level room that can double as a fourth bedroom, family room or home office, with direct access to a fully fenced patio, powder room and interior garage entry. Freshly painted from top to bottom, with upgraded hardwood staircases, this home blends style with comfort. The main level impresses with 9 ceilings, rich hardwood floors, a fireplace with custom built-ins, and an open-concept design that's perfect for entertaining or everyday living. The heart of the home is the spacious kitchen - a chefs dream with stainless steel appliances, a moveable island, and endless cabinetry. Enjoy meals in the sunlit dining area or step out onto your private balcony ideal for your morning coffee or wind-down. Retreat upstairs to a generous primary suite with walk-in closet and private ensuite, while two additional bedrooms offer sun-filled charm and a shared 4-piece bath. Need more space? The bonus lower-level storage area has you covered! Located in a quiet, child-friendly neighborhood in high-demand Applewood Heights, bordering Etobicoke. Walking distance to the popular Applewood Outdoor Pool, walking trail systems , and just minutes from Costco, major highways (QEW, 427, 401), excellent schools, shopping, and both Dixie and Kipling GO stations. This is a rare opportunity to own a well-maintained, turn-key home in a prime location - don't miss out! (id:53661)
27 Shelley Street
Halton Hills, Ontario
True pride of ownership in this detached bungalow with fantastic curb appeal, set on a mature and picturesque 50 by 110 foot lot. The bright living room features hardwood floors and a large bay window with beautiful views. Spacious eat-in kitchen with plenty of cupboard space. All bedrooms are finished with hardwood flooring. A separate side entrance leads to the partially finished lower level, which includes a rec room with a fireplace and a cold cellar. The large utility room provides ample space for laundry and storage. (id:53661)
306 - 1270 Maple Crossing Boulevard
Burlington, Ontario
The Palace in Downtown Burlington-Gated Condo Complex with 24/ 7 Concierge & Resort Style Amenities-Immaculate, Freshly Painted in Neutrals- Updated kitchen with stainless steel appliances- recently renovated 4 piece washroom- Open Concept Living Room & Dining Area- Bonus Bright den/ sunroom that's perfect for a home office. Floor to ceiling windows flood the space with natural light-in suite laundry with stackable front loaders- includes one parking spot and one locker- Exceptional building amenities offering 24 hr concierge, EV Charging Stations, outdoor pool, exercise room, Outdoor Community BBQs, squash & tennis courts, party room, workshop/ hobby room, tanning bed, sauna, gazebos and guest suites. You'll love the convenience of being walking distance to Spencer Smith Park, Burlington Beach, Joe Brant hospital, Downtown, restaurants, Mapleview Mall, the GO station, and more. (id:53661)
65 Long Branch Avenue
Toronto, Ontario
Welcome to this charming 3-bedroom 2-bathroom two storey detached home in the heart of the vibrant Long Branch community, with close proximity from Lake Ontario and the shops and restaurants along Lake Shore Blvd. Whether you choose to live in it or rent it out, this is a prime investment opportunity featuring a separate basement entrance with rental potential, a 2-car tandem garage plus 1-car driveway, and a spacious backyard full of greenery. The 50 x 100 lot can be joined with the neighbouring 50 x 100 lot cornering on Marina Ave., to allow for a future 100 x 100 townhouse development project similar to what is happening in the neighbourhood; resulting in Capital Appreciation Possibility. The main level offers spacious living and dining area with a very practical eat-in-kitchen. Upstairs enclaves all 3 bedrooms and the very nice bathroom for maximum privacy. The basement has its own entrance from the side yard with a hefty recreation area with a wet bar and 2 pc washroom. It can easily be converted into a separate rental suite. The home offers comfortable radiator heating on the main and second floors, with radiant heating in the basement. The spacious green backyard with the mature trees will be much enjoyed all season long. Minutes away, you'll find Marie Curtis Park and Long Branch Park, where you can enjoy scenic trails, beach access, and peaceful lakeside views. Fulfill your shopping needs at Sherway Gardens and Dufferin Mall, both a short drive away, offering everything you need from fashion to everyday essentials. Commute easily through Long Branch Go Station, just a 15-minute walk away, providing direct access to downtown Toronto, and enjoy quick access to the Gardiner Expressway, making travel and commute time a breeze. Designated public schools are James S Bell Junior & Middle School and Lakeshore Collegiate all within a quick drive. (id:53661)
29 Roseland Drive
Toronto, Ontario
Approved S-E-V-E-R-A-N-C-E !!!! Build Two New Homes on a Premium Lot Near Lake ONTARIO !!! An exceptional opportunity in prestigious **Alderwood ** this fully detached 4-bedroom, 2-bath home sits on a rare and expansive **50 x 107 **ft lot with zoning approval already granted to sever and build two new homes (drawings available upon request). Nestled on a quiet, tree-lined street and surrounded by custom new builds, this property offers unmatched development, investment, or lifestyle potential. Inside, enjoy sun-filled living spaces with skylights, gleaming hardwood floors, crown moulding, a cozy fireplace, and large windows throughout. Spacious bedrooms, and a walk-out to a massive deck and lush backyard filled with mature **FRUIT TREES **create the perfect summer oasis. Just a few minutes walk to the shores of Lake Ontario, and close to top-rated schools, Sherway Gardens, parks, GO & TTC transit, QEW/427, and downtown. A rare find in one of Etobicokes most family-friendly, walkable neighbourhoods live in, rent out, or build new! (id:53661)
18 Angelfish Road
Brampton, Ontario
Welcome to this stunning model by Opus Homes a perfect blend of modern elegance and function a ldesign. This spacious home boasts a bright open-concept living area thoughtfully designed to suitany lifestyle. The kitchen complete with elegant finishes, overlooks a cozy family room, perfect for entertaining or family gatherings. Upstairs, generously sized bedrooms boasting walk in closets provides a private retreat, while the luxurious primary suite features a spa-like ensuite. The finished legal basement apartment offers additional living space with its own kitchen, bathroom, and private entrance, ideal for extended family or rental income. Situated in a sought-after neighborhood, close to schools, parks, and amenities, this home delivers convenience and comfort in every detail. Don't miss the chance to call this exceptional property home. Pride in ownership property, great upgrades, expensive flooring. large nine foot island. A must see property. (id:53661)
4207 Elora Drive
Mississauga, Ontario
Welcome To 4207 Elora Drive, A Charming Detached Home Nestled In The Highly Sought-After Creditview Neighbourhood Of Mississauga. Boasting Over 2,600 Sq.Ft. Of Finished Living Space, This Property Offers A 1.5-Car Garage With Driveway Parking For Two Additional Vehicles. Inside, You'll Find 3+1 Bedrooms And 4 Bathrooms, Including A Fully Finished Basement With A Separate Entrance, Complete With A Kitchen, Living Area, Bedroom, And 4-Piece Bathroom Ideal For In-Law Living Or Potential Rental Income. The Main Level Features A Bright Living Room Combined With A Dining Area, Perfect For Entertaining, And A Walkout To The Fully Fenced Backyard. The Eat-In Kitchen Is Equipped With Built-In Appliances, Granite Countertops, And Ample Cabinetry. Just A Few Steps Up, A Spacious Family Room With A Wood-Burning Fireplace And Large Windows Overlooking The Front Yard Offers A Warm And Inviting Retreat. The Primary Bedroom Includes A Walk-In Closet And 3-Piece Ensuite, While Two Additional Bedrooms And A 4-Piece Bath Complete The Upper Level. Situated Within Walking Distance To Transit, Schools, Parks, And Minutes From Celebration Square And Square One Shopping Centre, This Home Offers Convenience And Accessibility To Major Highways Making Commuting To Downtown Toronto And Surrounding Areas A Breeze. Dont Miss Your Chance To Call This Exceptional Property Home! (id:53661)
456 Tyrone Crescent
Milton, Ontario
Be the first to live in this beautifully finished, brand new LEGAL basement apartment with separate side entrance! This spacious suite features two large bedrooms, lots of storage and in suite laundry. Enjoy a stunning white kitchen with quartz countertops, sleek cabinetry and plenty of storage ideal for cooking a perfect meal. The open concept layout is enhanced by large windows that bring in abundant natural sunlight creating a bright and welcoming atmosphere. Located in a family friendly neighbourhood, you are just minutes away from parks, schools and a nearby hospital, making this an ideal home for young professionals. Don't miss out on this rare opportunity to call this stylish and comfortable apartment your new home. Utilities Included (heat, electricity and gas). (id:53661)
67 Birchview Crescent
Caledon, Ontario
Welcome Home to 67 Birchview Cres, located in Bolton North, perfectly situated on a premium pie-shaped lot, spanning up to 105.13 ft width in the yard! This well maintained home with so much to offer is sure to impress any Buyer. The home offers crown moulding, wainscotting, hardwood floors and high end finishes throughout. As you approach the home you are immediately greeted by mature trees, a long private driveway leading to the appealing covered front porch. Inside this home, pride of ownership exudes, with formal principle rooms, french doors leading to the Living Room featuring a lovely bay Window which fills the room with natural light and the formal Dining Room adjacent to the Kitchen provides the perfect space to entertain guest and host dinner parties. The spacious Kitchen offers a Breakfast Area and large picture window with lovely views of the picturesque Yard. Conveniently located adjacent to the Breakfast Area is the sunken Family Room with Fireplace and Walk-Out to the Yard, the perfect spot to get cozy and relax with the family. Enjoy the privacy of your Yard Oasis with great potential, mature trees and a garden shed. Ascend to the Second Level and you will find a lovely spacious Primary Bedroom with ample closet space, 3 additional sizeable bedrooms and a 4-piece main Washroom. The fully finished Lower Level offers a fun Recreation Room with Fireplace, a 3-piece Washroom, Utility Room, Laundry Room and plenty of storage. Located near schools, parks, just minutes from Hwy 50, and a short distance to Downtown Bolton you do not want to miss the opportunity to own and live in this beautiful home! (id:53661)
72 Campwood Crescent
Brampton, Ontario
Location, Location, Location! Flawless Semi-Detached Home in High-Demand Brampton East72 Campwood Crescent, Brampton. Welcome to this stunning 3+1-bedroom semi-detached home located in the sought-after Brampton East neighborhood. Perfectly designed for comfort and investment, this move-in ready gem includes a legal 1-bedroom basement apartment with a separate side entrance & laundry currently rented for $1,800/month as a second dwelling unit.9 smooth ceilings on the main floor Gleaming hardwood floors , pot lights and quartz countertops throughout, Elegant oak staircase, Upgraded kitchen with waterfall quartz countertops and stainless steel appliances .Primary bedroom with walk-in closet and 5-piece ensuite and other two good size bedrooms. Spacious, private backyard perfect for relaxing or entertaining, Minutes to shopping plazas, parks, schools, Hwy 427 & 407, and transit Family-friendly community with top-rated amenities nearby. This is the turn-key home you ve been waiting for ideal for families, investors, or anyone seeking style, space, and income potential. Don't miss out, book your showing today! (id:53661)
1212 - 105 The Queensway Avenue
Toronto, Ontario
Step into unit 1212 - where the sunrise meets the skyline. A nest with charm, views, and a touch of magic. This sun-soaked 1-bedroom, 1-bathroom retreat features a massive patio where you can sip morning coffee while gazing out at Lake Ontario and the sparkling east end of Toronto. Inside, the open-concept layout is all about ease and style: brand new hardwood flooring, stainless steel appliances, and ensuite laundry make daily living a breeze. Whether you're commuting, working remotely, or just soaking in the skyline, this space blends comfort with convenience. And let's talk about the number 1212...known for its lucky, aligned energy, it's the perfect place to start your next chapter. Urban living, good energy, and endless views welcome to your next happy place. This gem offers quick access to major highways, TTC, and all the best that Toronto has to offer. See you soon! (id:53661)
49 Scotchmere Crescent
Brampton, Ontario
Welcome to This Immaculate 4+1 Bedroom Detached Home in the Prestigious Castlemore Area of Bram East! Offering 4184 sq. ft. above grade plus 1410 sq. ft. legal 4-bedroom basement apartment with separate entrance, and an EV Charger, perfect for large families or generating rental income from basement ($4,000/month). The main floor features a thoughtfully designed layout with separate living, dining, and family rooms, a bright eat-in kitchen with pantry, and convenient main-floor laundry. Upstairs offers 4 spacious bedrooms plus a flexible office/den ideal for working from home or can be a 5th bedroom. Enjoy hardwood flooring throughout no carpet anywhere, fresh paint, modern pot lights, and oversized windows that fill the home with natural light.The professionally landscaped exterior includes a custom-finished driveway with parking for 7 vehicles (2 in garage + 5 on driveway), and a private backyard oasis with gazebo and storage shed. Located close to Gore Meadows Community Centre, Costco, Walmart, Hwy 427, Brampton Civic Hospital, top schools, grocery stores, and places of worship. A true gem for families seeking luxury, space, and rental potential in a highly sought neighborhood! (id:53661)
17 Kimborough Hollow
Brampton, Ontario
Beautiful Spotless 4+2 BR And 4 WR Semi-Detached in a Credit Valley Area With Green Space At Back. Welcoming Foyer, Hardwood Floor On Main Floor With 9 Ft Smooth Ceiling, Huge Living Room, Kitchen With Backsplash & S/S Appliances. Breakfast Area W/O To The Large Deck. Side Entrance From Garage, Stained Oak Stairs, Master With 5Pc Ensuite & W/I Closet. Other 3 Good Size Bedrooms With Closet. Extended Driveway And Concrete From Side To The Back, Enjoy Large Deck With Green Space With Your Friends & Family, Separate Entrance To Finished Basement, Good Size Bedroom, Rec Room, Kitchen And Den In Basement With Lots Of Storage Space And Look Out Windows, Must See!!No Carpet In House. Laundry On Main Floor, Separate Entrance And City Registered 2 BR Basement. Well-Established Neighbourhood With Renowned Schools And Parks Nearby. Closer To Go Station, Restaurants And Religious Places. TWO-UNIT DWELLING REGISTRATION CERTIFICATE as attached. See before It's Gone !!!! (id:53661)
277 Wallenberg Crescent
Mississauga, Ontario
Welcome to this stunning, fully renovated gem in the heart of Mississauga! Renovated with first-class professional workmanship, this home showcases impeccable attention to detail and modern design. Featuring 3+2 bedrooms, 5 newly upgraded luxurious bathrooms, and 2 newly upgraded separate kitchens, its perfect for multi-generational living or potential rental income. With laundry sets on both the main floor and basement, convenience is at your fingertips. Fully renovated from top to bottom, this home boasts a new roof, modern flooring throughout, and a brand-new HVAC system for year-round comfort. The upgraded 200 amps electrical panel ensures enhanced safety and efficiency for all your modern needs. Located in a prime Mississauga location, close to schools, shopping, dining, and major highways, this property offers unmatched convenience. An inspection report is also available upon request. (id:53661)
294 Henderson Street
Caledon, Ontario
This updated bungalow in Bolton West offers a seamless blend of comfort, functionality, and long-term potential in a well-established community. The main level features a bright living and dining area, and a spacious kitchen designed for everyday living. The finished basement extends the home's versatility with a generous recreation space, additional finished rooms, and a modern bathroom. Notably, the property has been approved by the Town of Caledon for a future remodel of up to 5,000 sq ftan exceptional opportunity for those looking to expand or build new.A rare offering in a desirable neighbourhood, ideal for both immediate enjoyment and future plans. BONUS: The home is Electric Vehichle ready with a 40 amp service available at the side of the house. (id:53661)
Lower - 11 Deforest Drive
Brampton, Ontario
Come Check Out This ALL INCLUSIVE Legal 2 Bedroom Lower Unit ! Newly Reno'd With Quality Upgrades. Large Windows With Natural Light Throughout. Open Concept Kitchen W Ss Appliances. 2 Spacious Bedrooms W Large Closets. Shared Backyard Access. Ensuite Private Laundry. Located In Quiet And Mature Brampton Neighborhood. Close To Schools, Parks, Public Transportation, Places Of Worship, And Hwy 410. 1 Parking Spot Included. Won't Last Long! (id:53661)
59 Horned Owl Drive
Brampton, Ontario
Luxuriously Renovated From Top to Bottom!This stunning 3+1 bedroom home features a fully finished basement with separate entrance & full 3pcs bathroom with shower, a spacious laundry room with ample storage. Over $60K in upgrades including a custom gourmet kitchen with quartz countertops, stainless steel appliances, gas cooktop, wall oven/microwave, and an oversized island with tons of storage. Thoughtfully designed layout with separate living, dining, and an upper family room with fireplace. Oak staircase with iron spindles, pot lights throughout, and professionally painted. Enjoy stamped concrete all around and a no-grass, low-maintenance backyard oasis. Truly a showstopper just move in and enjoy! Close To Trinity Common Mall, Schools, Parks, Brampton Civic Hospital, Hwy-410 & Transit At Your Door**Don't Miss It** (id:53661)
1102 - 215 Veterans Drive
Brampton, Ontario
Experience elevated living in this stunning 1-bedroom den condo on the 11th floor, featuring a huge balcony with breathtaking, unobstructed views. Just one year old, this modern unit boasts a bright open-concept layout with high-end finishes and ample natural light. The sleek kitchen is equipped with quartz countertops, stainless steel appliances, a built-in dishwasher, an over-the-range microwave, and pot lights for a refined touch. The spacious bedroom offers a cozy retreat, while the versatile den is perfect for a home office or guest space. A stylish 3-piece washroom with premium ceramic tiles and ensuite laundry with a stackable washer/dryer complete the home. This unit also includes one underground parking space and a locker for added convenience. Enjoy premium building amenities, including a 24-hour concierge, a fully equipped fitness center, a stylish party room, and a BBQ area. Situated in a prime location, this condo is just minutes from Mount Pleasant GO Station, highways 410/407/401, and within walking distance of grocery stores, parks, and everyday essentials. Don't miss this incredible opportunity-make this beautiful condo your new home today! (id:53661)
3112 William Cutmore Boulevard
Oakville, Ontario
Discover the epitome of sophisticated living with The Falconwood, a brand-new, never-lived-in gorgeous freehold townhouse by Mattamy Homes, nestled in Oakville's highly sought-after Upper Joshua Creek community. This stunning three-level brick townhome is meticulously designed to optimize space and natural light, offering an inviting and modern open-concept layout. The spacious great room effortlessly transitions to the family room leading to a private 2nd floor balcony, perfect for enjoying your morning coffee or an evening breeze. The heart of this home is the eat-in kitchen, where form meets function with stainless steel appliances and an expansive center island a true chef's delight. Daily routines are simplified with a convenient third-floor laundry room, and a main-floor powder room adds ease for guests. This exquisite townhome boasts four spacious bedrooms and four luxurious bathrooms. The primary bedroom , features a charming Juliet balcony for fresh air, a generous walk-in closet, and an opulent ensuite with double sinks, a luxe glass standing shower, and a freestanding soaker tub. Make you way to your private rooftop terrace. This idyllic spot is perfect for relaxation or hosting memorable gatherings under the sky, offering breathtaking skyline views. With a double-car garage, you'll have ample space for vehicles and storage. Located just minutes from key highways (QEW/403/407), The Falconwood positions you near top-rated schools, premier shopping, dining, and entertainment. (id:53661)
1602 - 1320 Islington Avenue
Toronto, Ontario
If you're searching for a spacious suite in a building with fabulous amenities then Barclay Terrace is the perfect place for you! This bright and spacious corner unit offers 1,300 sq. ft. of living space with 2 bedrooms plus an open-concept den and family room perfect for both daily living and entertaining. The living and dining areas flow seamlessly, while the kitchen opens to a sun filled casual family room and enjoy peaceful mornings with coffee in hand. Enjoy sweeping city views, an active and friendly community, and an impressive list of amenities: 24-hour concierge, indoor pool, hot tub, gym, tennis court, party room, BBQ area, private courtyard, beautiful gardens, and even on-site fitness classes and social events. All of this with very economical, all-inclusive maintenance fees. Just steps to Islington Village shops and TTC at your doorstep Barclay Terrace truly offers resort-style living in the heart of the city. Photos are virtually staged. (id:53661)
29 Irwin Crescent
Halton Hills, Ontario
SENSATIONAL OPPORTUNITY in a PRIME LOCATION! This wonderful 3 bedroom bungalow features a large main floor with bright windows, brand new modern luxury vinyl plank flooring, an updated WHITE EAT-IN KITCHEN with an abundance of cabinetry, stainless steel appliances and breakfast bar that has been opened up to overlook the dining area. There are three generous bedrooms, an updated 4-piece bathroom, a perfect dining space adjacent to the living room with a bright bay window which overlooks the pretty tree-lined street. The kitchen has convenient side yard access which also could be used as a separate entrance into the basement. The partially finished basement has walls and electrical connections waiting for your finishing touches. There is an additional 4-piece bathroom, a huge recreation room, a bonus room that could easily be finished into a FOURTH BEDROOM, and loads of storage in the 35' x 13' laundry/utility room. The possibilities for this basement are endless! All of the aluminum wiring has been completely replaced with copper. Additional features include: freshly painted throughout, brand new front door (2025), driveway (2017), furnace (2016), side fence and gate (2023) and smooth ceilings throughout the main floor. This home is in the IDEAL LOCATION: steps to the Hungry Hallow Trail - go hiking on your lunch break! Steps to schools and parks and walking distance to many shops including Timmy's, banks, grocery, restaurants. Thirteen minutes to highway 401 and the Toronto Premium Outlets, 30 minutes to Pearson Airport. Welcome Home! (id:53661)
118 Bonham Boulevard
Mississauga, Ontario
Welcome to this well-maintained bungalow nestled in Streetsville Mississauga. Above grade sqft 1050 . Total approximately 2000 Sqft including basement. This beautiful bungalow comes with 3+2 bedrooms, open concept living and dining. Kitchen with center island. Stainless steel appliances. Wine cellar in the kitchen. Freshly painted main floor. Separate entrance to the basement. Basement comes with two bedrooms and kitchen providing more space to larger families. Newer driveway Asphalt (2025). Newer Furnace (2024). This spectacular home situated in the prestigious vista heights school district. Close To French Immersion Elementary and Secondary School. Walking distance to go station, and easy access to major highways. Streetsville is home to the largest number of historic buildings in the city and blends old world charm with its 300+ unique and inviting restaurants, cafes, pubs, and more. Be the part of this vibrant community. (id:53661)
62 Moregate Crescent
Brampton, Ontario
This Corner Townhouse offers 3 bedrooms and 3 bathrooms, Finished Walk Out basement with a washroom and separate Kitchen. Upstairs, you'll find three sun-filled bedrooms. Ideally located near Trinity Common, William Osler Hospital, Bramalea City Centre, schools, public transit, and just minutes from Highway 410, this townhouse is the perfect blend of comfort and convenience! To be sold As is (id:53661)
16 Fairway Court
Brampton, Ontario
Experience this stunning 3-bedroom, 3-bathroom townhouse, ideally located beside the prestigious Turnberry Golf Course on a peaceful court. Featuring elegant hardwood floors and a spacious layout, the home offers a bright living room with a cozy fireplace. Step outside to a private backyard retreat surrounded by mature trees and natural beauty. The primary bedroom includes a walk-in closet and an en-suite bath. Situated in a fantastic neighborhood with transit just a 2-minute walk away and quick access to Hwy 410. High-speed internet is included In the rent. (id:53661)
564 Dynes Road
Burlington, Ontario
Nestled In The Heart Of Burlington, This Attractive & Spacious 4 Level Side Split, 4 Bed 2 Bath, newly renovated and move-in ready! This beautifully upgraded home features a refreshed backyard, lush lawn, new fence and gate, plus a renovated roof on the backyard storage shed. Inside, enjoy brand new flooring, stairs, handrails, lighting, outlets, switches, and hardware throughout. Freshly painted walls, ceilings, doors, windows, baseboards, and casings create a bright, clean atmosphere. The modern kitchen has been fully refurbished with matte white cabinetry, elegant stone countertops, and matching walls and window frames. The second-floor bathroom has also been beautifully renovated. Exterior updates include repaired car lanes, freshly painted garage doors, gates, platforms, railings, and all door and window trims.Additional updates from 7 years ago include the main floor bathroom conversion from 2-piece to 3-piece, a separated basement room, and a new roof, ensuring long-lasting comfort and style.A perfect blend of thoughtful upgrades inside and out ready for you to call home! (id:53661)
1229 - 60 Heintzman Street
Toronto, Ontario
A rare opportunity to live in the high demand Junction neighbourhood! Welcome to this sun-filled 2 + 1 bedroom suite. This is one of the largest floor plans in the building with approx. 1030 sq. ft. of living space plus a balcony with SW sunset views. Featuring an open-concept living, dining & living area and a split bedroom plan for added privacy. The primary bedroom boasts 2 double closets and a 4 pc. ensuite. A spacious 2nd bedroom features a large window. The kitchen is equipped with a convenient breakfast bar & stainless steel appliances. The den/office has elegant French doors can also be used as a 3rd bedroom. Includes a 2nd 4pc. bathroom. Enjoy the convenience of in-suite laundry. All new premium Vinyl flooring throughout. This is a rare opportunity to own in a well-managed building with low monthly fees including heat & central air conditioning. Impressive amenities include; 24 hour concierge, gym & party room, library & lounge, garden terrace with BBQ area, children's playroom, bike storage & ample visitor parking. Located in the heart of the Junction, steps to trendy restaurants, cafes, shops, High Park, excellent transit and close proximity to great schools. Includes 1 parking and 1 locker. This bright flexible layout flows effortlessly - perfect for professionals, families or downsizers. Don't miss out!! (id:53661)
42 Braemore Road
Brampton, Ontario
Beautiful fully renovated detached house on cul de sac. located in heart of Brampton. This house offers perfect blend of comfort, style and covenience. Excellent Opportunity For First Time Buyers and investors. Good size 3 Bedrooms And 4 Washrooms Upgraded Home. No Carpet In Whole Home. Brand New Furnace . ,Nearest To Schools, Plaza ,Parks And Transit. thanks (id:53661)
295 Old Weston Road
Toronto, Ontario
Semi-Detached, 2 Storey Home(1095 Sq'). Located In the Weston-Pellam Park Neighbourhood. Currently Set Up For Multi-Generation Living. Functional Basement Unit With Ceramic Flooring & Pot Lights. Quiet Street With Residential Feel. Easy Access to TTC, Restaurants, Historic Sites, And All Of The Retail Convenience of The Stockyards. Short Walk To "The Junction" With An Abundance Of Restaurants, Retail, and Cafes. Parks, & Schools (id:53661)
45 - 3525 Odyssey Drive
Mississauga, Ontario
Well maintained and profitable barbershop for sale in ridgeway plaza one of the busiest plaza of mississauga is looking for a new owner who has passion to grow his business in the beauty salon industry. Lots of growth potential based on location, area demographics and foot traffic in the plaza. Currently it's a barber shop but can be used as a beauty salon, ladies hairdressers and makeup salon, nail salon, laser hair removal and other personal services. It has 8 high quality professional barber chairs, 2 headwash stations, 1 washroom, 2 sinks, laundry installation, 225 amps electrical panel. 2 private rooms in the shop for privacy, if someone is looking to add women salon services this is an ideal setup. turnkey business. (id:53661)
5 Xavier Court
Brampton, Ontario
Welcome to 5 Xavier Court A Rare Gem on a Quiet Cul-De-Sac in a Prime Brampton Location!**This beautifully maintained **4-bedroom, 4-bathroom detached home** is nestled on a premium pie-shaped lot in a sought-after, family-friendly neighbourhood. Offering exceptional curb appeal, the home features a double-car garage, an extended driveway, and a professionally landscaped front and backyard with brand new composite deck. Step inside to a spacious and functional layout with large principal rooms, hardwood floors, and abundant natural light. The updated eat-in kitchen boasts a center island, stainless steel appliances including Wolf Range, granite countertops, and a walkout to a a brand new covered composite deck sprawling into a private backyard oasis perfect for summer entertaining. The family room features a cozy fireplace, ideal for relaxing evenings. Upstairs, you will find four generously sized bedrooms, including a primary suite with a walk-in closet and a private ensuite bath. The unspoiled basement offers endless possibilities - create a home theatre, gym, or an in-law suite to suit your lifestyle. Located close to top-rated schools, parks, transit, shopping, and highways, this home checks all the boxes for families looking for comfort, space, and convenience. Don't miss your chance to live on one of Bramptons most desirable courts. Book your private showing today! (id:53661)
43 Fernando Road
Toronto, Ontario
Meticulously Maintained 3+1 Bedroom Semi-Detached with Two Separate Entrances to the Basement. Sun filled Spacious Family Room currently being used as a home spa. W/Large Skylight And W/O To A Generous Size Backyard with flowers and vegetable gardens. Beautiful Kitchen offers Marble Backsplash and Granite Counter tops.2 Car Parking Garage, lots of outdoor parking, Great Potential Income from the Bsmt with Above Ground Large Windows. Roof from 2012. Furnace and A/C from 2015, Electric Gas fireplace is included. Upper Bathroom renovated in 2020. This home is in move in ready located in a quiet street Close to Hwy 400 And 401, Park, Schools, Shops and Bus Stop. (id:53661)
G - 2116 Prospect Street
Burlington, Ontario
Welcome to this freehold end-unit townhome offering 3 spacious bedrooms and 3 bathrooms, 1,425 square feet above ground + fully finished basement. The main level boasts a bright, open-concept layout featuring a full powder room and patio doors that open onto a generous deck perfect for outdoor entertaining. Featuring gorgeous wide-plank engineered flooring throughout. The oversized kitchen is fully renovated with premium white cabinetry with crown molding, quartz countertops and premium marbled tiled backsplash. Upstairs, you'll will find a well-appointed primary bedroom complete with a 4-piece ensuite and walk-in closet. Two additional bedrooms, each with large windows and ample closet space, share another 4-piece bathroom. The finished basement adds extra living space with a large recreation room, excellent ceiling height, and a combined utility/laundry area. Enjoy the convenience of an attached garage with interior access and an automatic door opener. The fully fenced backyard backs onto mature trees, offering added privacy and a peaceful setting.Located less than a 15-minute walk from downtown Burlington and the lake, this home is also ideally situated just off the QEW/403 and a few blocks from the GO Station making commuting a breeze. Recent major updates include: shingles (2014), hot water heater (2017), furnace (2017), central air (2017), and sump pump (2017). Don' t miss out on this exceptional opportunity to own in a prime location! (id:53661)
2111 - 2545 Simcoe Street N
Oshawa, Ontario
Be the First to Call This Stunning, Sun-Filled Suite Home at U.C. Tower 2 by Tribute Communities! Step into modern luxury with this brand-new 1 Bedroom + Den, 2 Full Bathroom suite offering unobstructed views and an abundance of natural light. Boasting 654 sq. ft. of stylish interior living space plus a 95 sq. ft. private balcony, this thoughtfully designed home includes one parking space. Perfectly situated at Simcoe St N & Winchester Rd, this prime location offers unbeatable access to public transit, Durham College, Ontario Tech University, and major highways including the 407, 412, and 401. You'll also enjoy being minutes from restaurants, shopping, parks, and top-rated schools - everything you need is right at your doorstep. Inside, you'll love the bright, open-concept layout with soaring 9 ft ceilings, laminate flooring throughout, and a modern kitchen featuring built-in appliances, stone countertops, and a stylish backsplash. The spacious primary bedroom includes a luxurious 3-piece ensuite, while the versatile den can easily function as a home office, study, dining nook, or even a cozy guest room. A second 4 piece bathroom with full tub adds extra comfort. Building amenities are second to none, featuring a 24-hour concierge, rooftop terrace with BBQ area, games and theatre rooms, party lounge, guest suites, visitor parking, and even a pet spa. Stay active with multiple fitness options including a fully equipped gym, spin studio, and yoga room. Don't miss your chance to live in one of Oshawa's most exciting new communities. Schedule your private viewing today! (id:53661)
46 Lockburn Crescent
Brampton, Ontario
**Legal Basement** Immaculate and Bright Detached Home(2200sqft of Living Space) with legal 2nd Dwelling Unit. This stunning home offers well-designed living space in a highly sought-after neighbourhood. 9ft ceiling On the main floor and elegant pot lights create a spacious and inviting ambiance. A Chef Delight kitchen boasts extended cabinetry, stainless steel appliances, a backsplash. Cozy family room with a fireplace. 2nd Level leads to the Primary bedroom with a walk-in closet having custom closet organizers and Ensuite. Other bedrooms are generously sized. This home blends style and comfort with thoughtful finishes throughout. Basement With Separate Side Entrance, Bigger Windows and a Spacious Living Area and Bedroom. Separate Laundry for Upstairs & Downstairs, Upgraded upstairs Washroom, Legal Basement done in 2023 and freshly painted. Located on a Quiet Street with no through traffic, Landscaped Front and Back Yard. Extended Double Driveway, Spacious Backyard W/Storage Shed. Walking Distance to 3 Schools and Cassie Campbell Community Centre, Short Drive to Mount Pleasant Go station. Schedule your viewing today! (id:53661)
136 - 200 Veterans Drive
Brampton, Ontario
Absolutely stunning 3-bedroom, 2-bathroom main-level condo townhouse located in the highly sought-after Mount Pleasant community. This spacious, carpet-free home features a bright and open-concept kitchen and living area with upgraded laminate flooring, perfect for comfortable living and entertaining. The kitchen is beautifully appointed with upgraded cupboards and granite countertops, combining both style and functionality. The primary bedroom provides a generous retreat with a large window and a private en-suite bath. All bedrooms will have brand new laminate flooring installed, and the entire unit has been freshly painted, creating a clean, modern feel throughout. Additional features include main floor laundry and two covered parking spaces one in the garage and one on the driveway. Conveniently located close to schools, shopping, amenities, transit, and Mount Pleasant GO Station, you're just steps away from everything you need, including Starbucks, Longos, Scotiabank, RBC, Petro Canada, and more. This is a must-see home offering the perfect blend of comfort, convenience, and style. (id:53661)
6636 Edenwood Drive
Mississauga, Ontario
Don't Miss This Incredible Opportunity To Own A Spacious, Updated Family Home In One Of Mississauga Most Desirable And Convenient Neighbourhoods! This Bright And Beautifully Maintained 4-Bedroom, 4-Bathroom Home Offers An Ideal Blend Of Comfort, Style, And Functionality Perfect For Growing Or Multigenerational Families. Step Inside To Discover A Sunlit Interior With Large Windows, Pot Lights, Ceramic And Hardwood Flooring Throughout. Family Size Renovated Kitchen (2020/2021) Features Modern Cabinetry And Marble Countertops, Remote Controlled Blinds. This Home Flows Effortlessly Into Multiple Living Spaces, Including A Generous Family Room With Fireplace And Three Walkouts To A Pool-Sized Backyard, Large Deck and Gazebo For Entertaining Or Relaxing Outdoors. There Are 4 Oversized Bedrooms, Updated Bathrooms, Double-Car Garage With Direct Home Access. New Garage Doors (2020)New Doors And Windows (2021)Exterior 2nd Floor Eavestrough Accent Lighting For Enhanced Curb Appeal. New Roof (2020). Interior/Exterior Security Camera's, Blinds, Garage/Front Doors, Exterior LED Lights All Controlled By Your Phone App. BONUS Separate Side Entrance To The Basement, Previously Used As An Apartment, Creation Of A New Apt Space Will Offer Excellent Potential For In-Laws Or Rental Income (Buyer To Verify Local By-Laws)..Located Just Steps From Meadowvale Town Centre, Parks, Restaurants, Close To Churches, Mosque, And On The Direct UTM Bus Line, Schools. Easy Access to Hwy's 401, 403, 407. This Home Is Perfectly Positioned For Convenience And Community. This Is The Family Home You've Been Waiting For! (id:53661)
1117 Vanrose Street
Mississauga, Ontario
Nestled on a peaceful neighbourhood. Beautifully fresh paint home featuring four spacious bedrooms and 4 bathrooms. Modern, contemporary kitchen boasts elegant marble countertops, complemented by stainless steel appliances. Gleaming hardwood floors run throughout the home, adding warmth and sophistication.The fully finished basement offers a spacious living area, a bedroom, and a full bathroom, making it perfect for guests, extended family, or rental potential. A separate entrance enhances flexibility and privacy. Close to shops. parks, schools and malls. (id:53661)
48 Forsythe Street
Oakville, Ontario
Stunning Custom-Built Home in Prime Downtown Oakville Location! This fully renovated 4-bedroom, 4-bathroom home is nestled in the heart of desirable Downtown Oakville. Boasting an impressive open-concept layout, this residence combines timeless charm with modern luxury. The main level features a spacious living and dining area with hardwood floors, designer lighting, and large windows that flood the space with natural light. The gourmet eat-in kitchen is a chefs dream, showcasing high-end stainless steel appliances, quartz countertops, custom cabinetry, and a massive centre island perfect for entertaining. Upstairs, the primary suite offers a spa-like ensuite with a walk-in shower, freestanding tub and double vanity, along with ample closet space with custom built-in cabinetry . Two additional bedrooms provide comfort and privacy for family or guests and share a private four piece bathroom. The top floor features a massive loft space with large windows only limited by your imagination with a potential for a fourth bedroom with en suite bathroom. A large landing doubles as your mudroom with access to the garage and additional closet space. The spacious fully finished basement features oversized above ground windows and a gorgeous three-piece bathroom with steam shower. Extensive updates and renovations include: all bathrooms renovated (2018), laundry room renovated (2018), new flooring throughout (2018, 2019, 2025), new garage door (2025), new roof (2025), new windows (2025), new basement window wells (2024), and a new freezer (2024).Enjoy seamless indoor-outdoor living with walkouts to a private maintenance-free backyard oasis, ideal for summer gatherings or quiet relaxation. Steps to the lake, Oakville Harbor, boutique shops, fine dining, parks, and top-rated schools, this home offers the perfect blend of urban lifestyle and suburban tranquility. A rare turnkey opportunity in one of Oakville's most prestigious neighbourhoods move in and enjoy! (id:53661)
6773-6783 Guelph Line
Burlington, Ontario
Great Investment Property in Burlington, Ontario. 6773 - 6783 Guelph Line, Esso On The Run Gas Station With Convenience Store. There is no Immediate competition with Other Stations. Fully Renovated Gas Station With Double Wall Fibre Glass Underground Fuel Storage Tanks + Lining. C-Store has Td Bank ATM + Beer + Wines. Great Store Sales and Margins On Products Including 6-49 Lottery. (id:53661)
338 Gloucester Street
Midland, Ontario
Built in 1890 the Captain could see his ship on the Bay (owner says of history). When originally built it would have had spectacular views. Owner has loved this property for 29 years. It is set up as a "Duplex" with 2 Front Entrances. Beautiful park just steps away for children, dog walking with beautiful view Owner entrance has large Foyer leading into E/I Kitchen with lots of counter/cupboards. A walk-out from breakfast area to a 24 x 15.5 private Deck overtop of attached single car garage. The Garage has a entrance to the Basement. Separate Formal Dining Room with High Ceilings. Large Living Room with Woodstove Insert & Walk-Out to side yard & private area. Upstairs are 3 bedrooms & 4pc bathroom. Entrance to Tenant area walks into foyer and staircase to 2nd floor. Living Room area is used as Living/Bedroom, 2nd Kitchen & 4pc Bathroom. Keep as rental or convert back to part of main house?. If you pull into Charles Street there is a separate detached 1.5 Car Garage Blt 2010 with staircase up to yard. You can fit 2 cars in main driveway, 4 in front of separate garage & 2 in garages giving lots of parking potential or room for toys in separate garage? Very unique property with loads of potential. Radiant boiler (hot water gas) heater-2020. Metal Roof. (id:53661)
32 Valleymede Court
Collingwood, Ontario
Great property, looking for you! Spacious indoors (approx. 1500 square feet) and outdoors with extra large upper and lower decks that feels like you are in nature as you are embraced by trees, while looking out onto the swan pond and golf course beyond. An absolutely ideal neighbourhood location, location, location. Upgraded kitchen with extended cabinets, and breakfast bar! Cathedral ceiling in the living room opens and lights it up. 4 nice sized bedrooms for your family/guests along with 3 full bathrooms. It is perfect for its proximity to ski hills, hiking and biking paths, golf course, Georgian Bay and town. You will appreciate its beauty. This is a must see property! (id:53661)


