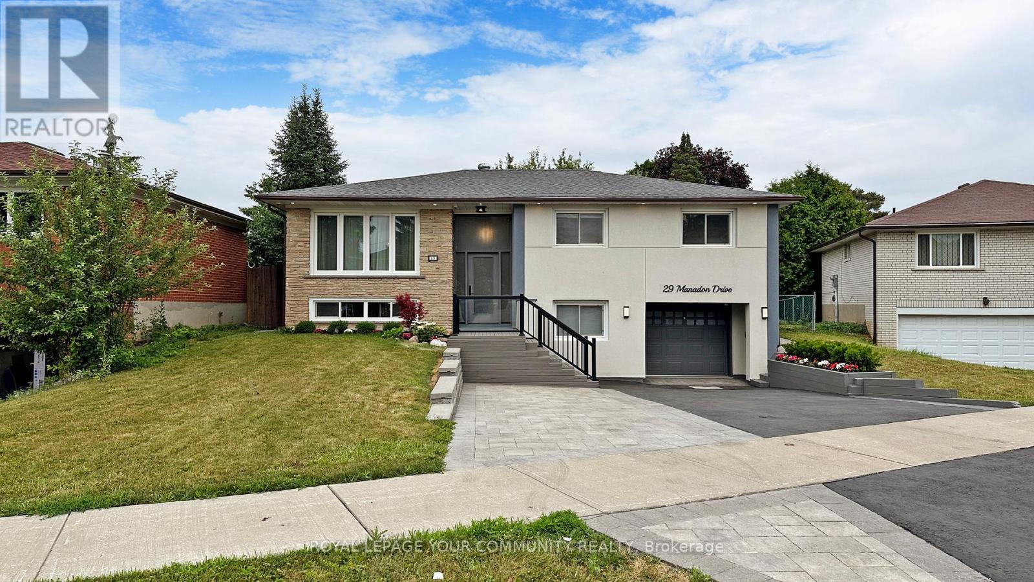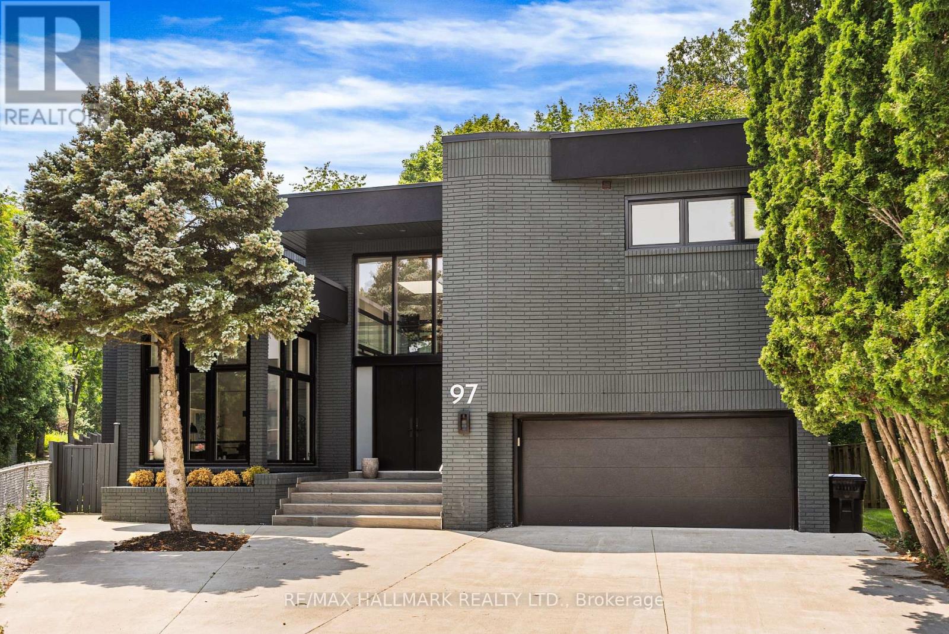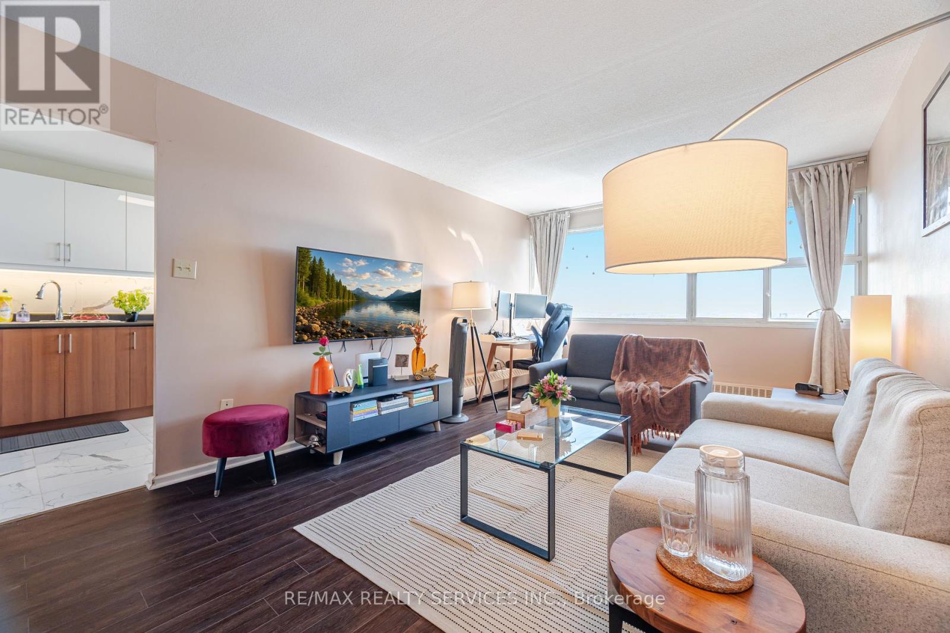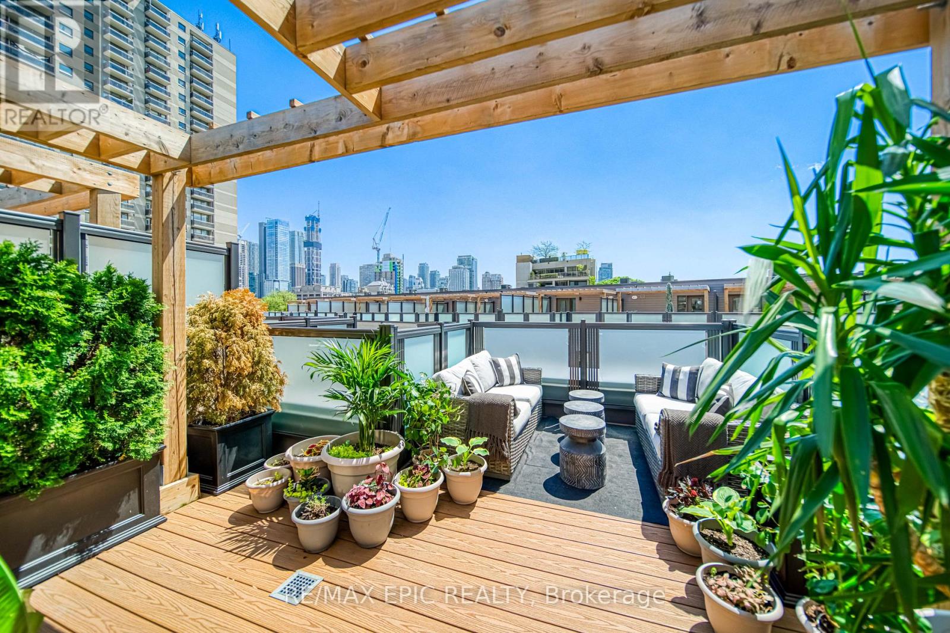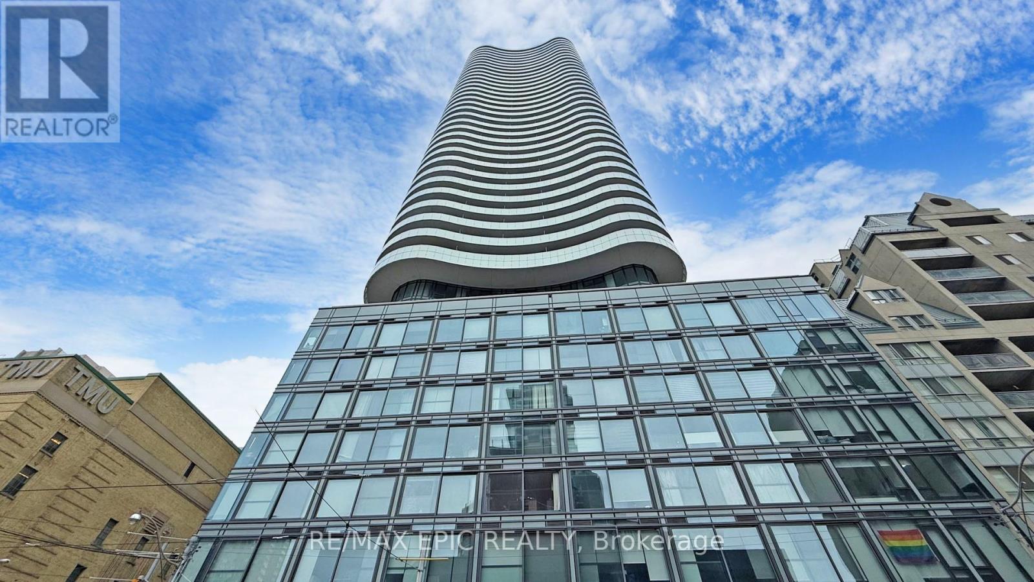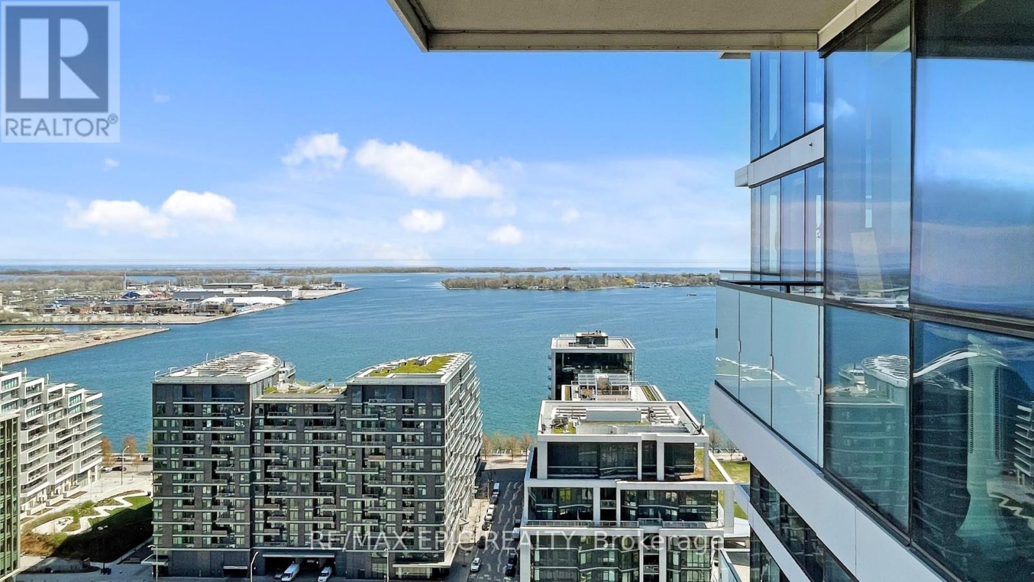Lower - 572 Palmerston Avenue
Toronto, Ontario
Location Location Location! Located Near Bathurst & Bloor, This Light-Filled Apartment Is The Perfect Location For Anyone Looking To Live In The Heart Of Toronto. This Modern Renovated Apartment Has A Full-Size Kitchen & All Brand New Appliances/Finishes! The Unit Boasts Two Bedrooms And 1 Large Bathroom + Ensuite Laundry. Steps Away From The Subway And Public Transit (id:53661)
2701 - 18 Spring Garden Avenue
Toronto, Ontario
Effortless, all-inclusive living awaits at 18 Spring Garden Avenue! This bright and spacious suite offers modern comfort and style in an unbeatable location. The open-concept layout is perfect for both relaxing and entertaining, anchored by a beautifully updated kitchen (2021) with elegant quartz countertops, a deep undermount sink, stainless steel appliances, and a breakfast bar ideal for casual dining or hosting guests. The expansive living and dining area is bathed in natural light from floor-to-ceiling west-facing windows, with a walkout to a large private balcony - perfect for enjoying your morning coffee or unwinding with stunning sunset views. The generously sized primary bedroom features a walk-in closet and private access to a versatile den - ideal as a home office, nursery, or cozy reading nook. The den also connects to the main living space for added flow and functionality. A modern 4-piece bath showcases stylish finishes, while ensuite laundry adds everyday convenience. Enjoy peace of mind with all-inclusive maintenance fees that cover all utilities, along with the perks of a dedicated parking space and private locker. Residents have access to an impressive array of amenities: 24-hour concierge, a fully equipped gym, indoor pool, bowling alley, guest suites, ample visitor parking, and more. Located in a highly accessible area, you're just minutes to public transit, the 401, premier shopping, dining, parks, and everything North York has to offer. Welcome home! (id:53661)
1102 - 51 Lower Simcoe Street
Toronto, Ontario
Prime Downtown Location!! Spacious 1 Bedrm [York Model] At Infinity2 [Pkg Included] Features Spacious Bedroom, Large Open Balcony, Open Concept Layout, Granite Kitchen Counters, Stainless Steel Appliances. Steps To Cn Tower, Scotiabank Arena, Rogers Centre, Convention Centre, Union Station, Harbourfront & Financial District (id:53661)
218 - 185 Roehampton Avenue
Toronto, Ontario
Live In The Urban Neighbourhood Of Yonge & Eglinton In A Spacious Two Bedroom Two Bathroom Unit (Approx. 850 Sq Ft). Stunning Chic Building With Incredible Amenities: Outdoor Pool, Gym, Concierge & More. Just Steps To The Yonge Subway Line, Restaurants & Shopping; 96 Walk Score. This Unit Includes Modern, Functional Living/Dining Space With A Rarely Offered 762 Sq Ft. Private Patio Terrace. Don't Miss Out! (id:53661)
29 Manadon Drive
Toronto, Ontario
Fully renovated with meticulous attention to detail, this elegant home offers modern sophistication, incredible indoor and outdoor living, and curb appeal that impresses at every turn. Situated on a premium pie-shaped lot with over 50 frontage widening to 70, this property boasts a stunning refaced exterior, professional landscaping, a double driveway, and a large concrete patio leading to an extra-large custom shed perfect for storage or a workshop.Fruit trees enhance the serene backyard oasis.Step inside to a bright, open-concept layout featuring a high-end chefs kitchen with quartz counters, stainless steel appliances, and a large island perfect for entertaining. Hardwood floors, illuminated stair stringers, elegant accent walls, crown moulding, pot lights, and contemporary track lighting create a sophisticated ambiance. The spacious main level offers three generous bedrooms with custom closet organizers and spa-like renovated bathrooms.The fully finished basement with a private side entrance is ideal for extended family or rental income. It features a cozy open-concept living area, a modern kitchen, a large bedroom with walk-in closet, oversized windows, and a bright, airy feel throughout.Newer windows, electrical, plumbing, designer finishes throughout, upgraded light fixtures(ELFs), and smart storage solutions. This home offers comfort, functionality, and luxury movein and enjoy with nothing to do!Nestled in a quiet, child-safe cul-de-sac just minutes to both Yonge & Steeles and Yonge & Cummer, this home offers unmatched convenience. Enjoy easy access to TTC, YRT, Finch subway,Centrepoint Mall, Promenade Mall, restaurants, top-rated schools, parks, and places of worship all just a short walk or drive away. Live in one of Thornhills most desirable pockets with the perfect blend of tranquility and urban access. (id:53661)
811 - 12 Rean Drive
Toronto, Ontario
Bright & Spacious Suite with over 900 sq ft of living space in the coveted Claridges boutique building! Prime Bayview Village location - just steps to Bayview Village Mall, Loblaws, restaurants, parks, top-rated schools, subway/transit, and minutes to Hwy 401. Open-concept kitchen with granite counters functions as a breakfast bar or ideal entertaining space. Convenient ensuite laundry with extra cabinetry, which can be used as a pantry. Large dining area flows into a sun-filled living room with walk-out to a south/west-facing balcony overlooking private garden. Generous primary bedroom features a custom walk-in closet, 4-pc Ensuite, and reading nook. Locker is located on same floor. Includes 2 prime P1 parking spots with easy access. Building amenities: Indoor Pool, Gym, Recreational/Party Room, Visitors Parking, Guest Suites and walk-out to gardens. Claridges residents also have access to Amica Bayview Village amenities: gym, aquafit pool, fitness classes, private dining & more. Ideal for professionals, downsizers or retirees seeking comfort, convenience & community! Don't miss out! (id:53661)
1510 - 120 Homewood Avenue
Toronto, Ontario
Bright and spacious 1-bedroom + den at Tridel's Verve Condos, featuring a smart layout, high ceilings, and a sun-soaked west-facing balcony with stunning city views. The open-concept kitchen offers stone countertops, full-size appliances, an eat-in island, and generous storage perfect for cooking and entertaining. Enjoy a comfortable living and dining space, and a large bedroom with custom built-ins in the double closet. Recent upgrades include a new stove and dryer, Ecobee smart thermostat, and dimmable lighting throughout the main areas and beautiful 6-inch brushed Oak floors. Excellent amenities include a rooftop pool with cabanas, 24/7 concierge, visitor parking, multiple party rooms, theatre, gym, yoga studio, billiards lounge, and more. Located just steps to the TTC subway, with a 98 Walk Score and 97 Bike Score this is city living made easy. - Prime parking spot with bike rack next to elevator entrance included! (id:53661)
170 Ranee Avenue
Toronto, Ontario
Welcome to a recently built contemporary residence where timeless elegance meets everyday practicality, perfectly situated just moments from Yorkdale Shopping Centre, the TTC subway, and major highways, with several synagogues nearby. This thoughtfully designed home spans over 5,000 sqft and seamlessly balances luxurious materials with modern minimalism. Bathed in natural light from floor-to-ceiling aluminum windows and strategically placed skylights, the interior offers soaring ceilings, wide-plank hardwood flooring, and large-format porcelain tiles that add both warmth and sophistication. The main floor is a haven for effortless living and entertaining, featuring an open-concept layout, sleek custom kitchen with quartz surfaces, a hidden walk-in pantry, integrated Dacor appliances, and a cozy family room with gas fireplace overlooking a green, lush backyard. Upstairs, the home offers four spacious bedrooms, each outfitted with custom built-in closets. The primary suite is a luxurious retreat, complete with a spacious walk-in closet and an 8-pieceensuite spa bathroom, including a steam shower designed for relaxation. The built-in elevator ensures accessibility to all levels. The expansive 2,000+ sqft lower level opens the door to multiple possibilities, with three self-contained suites each with one bedroom, one bathroom and heated flooring with a private entrance ideal for extended family, rental income, or a home office setup. Additional features include a car lift in the garage providing additional parking space, designer lighting throughout, and every corner meticulously crafted for refined, functional living. A rare opportunity in a prime location modern luxury living has never looked so complete. (id:53661)
712 - 19 Singer Court
Toronto, Ontario
Experience luxury living at the highly sought-after Concord Park Place in North York a vibrant, master-planned community. This spacious and functional unit overlooks a peaceful courtyard, offering both comfort and tranquility. Conveniently located just steps from shopping, restaurants, LEA, Canadian Tire, banks, and close to the subway, GO Station, Hwy 401, Fairview Mall, Bayview Village, and more. Enjoy world-class amenities including indoor/lap pools, basketball & badminton courts, fitness centre, party room, guest suites, theatre, BBQ patio, sauna, and more! (id:53661)
709 - 2 Forest Hill Road
Toronto, Ontario
Waiting for the sophisticated elegance you deserve? Multimillion dollar views, condos & amenities. Enjoy life in this brand new Forest Hill condominium overlooking Upper Canada college school ,& clock tower with unparalleled views above the tree lined streets of the gardens of Forest Hill. Step out to onto the massive terrace for your "Alfresco" entertaining experiences. A perfect seventh floor comfortable level to leisurely dine & relax! Amenities are outstanding with 24hr concierge & valet parking. 20 seat restaurant with chef & sommelier for your special catering events or intimate dining. Gym, pool, wet & dry saunas outside, terrace & so much more. (id:53661)
#6307 - 88 Harbour Street
Toronto, Ontario
Rare To Find, 1Br+Den With Large Balcony & Beautiful Unobstructed Waterfront&City View @ Harbour Plaza. Very Bright& Spacious, Wood Flr Throughout.Den W/Window Can Be Used As 2nd Br. Modern Kitchen W/Quartz Counters, Hi-End B/I Appliances. Residents Will Enjoy Being Directly Connected To The Underground Path, Downtown Core, Financial/Entertainment District, Cn Tower, Union Station, Acc, Rogers Centre, Restaurants, Supermarkets, Shopping Mall And So Much More! (id:53661)
704 - 225 Sackville Street
Toronto, Ontario
Welcome to this impeccably maintained 2-bedroom + den, 2-bathroom unit offering 924 sq. ft. of interior living space plus a119 sq. ft. balcony over 1,040 sq. ft. in total! This functional and versatile layout features a true den and an open-concept living space perfect for everyday living and entertaining. Enjoy unobstructed southwest exposure with spectacular views of the CN Tower and city skyline, plus breathtaking sunsets from your private balcony, accessible directly from the kitchen. Located in the heart of the vibrant Regent Park community, you're steps from the streetcar, St. Lawrence Market, Cabbagetown, Eaton Centre, Riverdale Park, and the Aquatic Centre, with easy access to the DVP. Includes one parking space and one locker. Ideal for end-users or investors alikethis one checks all the boxes! (id:53661)
14 Capella Star Way
Toronto, Ontario
A Stunning, cozy 3-Story Townhouse with newer renovation from top to bottom in Prestigious Henry Farm! upgraded kitchen very well maintained; A spacious second floor with big windows, and 3 bedrooms on the 3rd floor. The family room on the main floor walk out to the backyard for Bbq & Enjoy With A Lovely Treed Green Space. Conveniently located with easy highway access and transit at your doorstep, including the subway. Enjoy the complex's landscaped grounds and park situates at the front of the property. Walkable to Fairview Mall, dining, schools, parks, and more. Don't miss this amazing opportunity! (id:53661)
1908 - 55 Regent Park Boulevard
Toronto, Ontario
Welcome to One Park Place! You'll love the glorious expansive sunset and Toronto skyline/CN Tower views from this urban oasis! Fresh, clean, neutral decor throughout this split-plan, 2-bdrm, 2 bath unit. Updates include upgraded kitchen cabinetry and Maytag D/W (2023), new Electrolux washer (2022) and light, easy-care laminate flooring (2021). Both bedrooms are full-size, with double closets and own bathroom, ideal for guests or work from home accommodations. Conveniently situated in the heart of the city with easy access to the DVP from Dundas St E. Transit and bikeshare are at the door while being walking distance to four streetcar lines (506/505/504/501). Shops and restaurants are a quick stroll. Be sure to see all the photos and virtual tour - the amenities are incredible: 24-hr concierge, squash/basketball court, games room, gym/exercise, rooftop terrace and BBQ area, business centre, billiards room, party room, and entertainment and mixer lounges. Garden plots are available for those who want to enjoy growing their own fruits and veggies! This is definitely a place to call home. You'll love living in the heart of the city - ideally located walking distance from Cabbagetown, Riverside and Leslieville neighbourhoods, TMU, Yonge subway, the Eaton Centre, endless restaurants, Distillery District, St. Lawrence Market, and all the great venues and events Toronto offers. Amazing walk score of 98, transit score of 94 and biker's score of 99! (id:53661)
Main - 137 Markham Street
Toronto, Ontario
Furnished three bedrooms on Main Floor. Well Cared Property In High Demand Area Close To Toronto Metropolitan University And University Of Toronto. close to Western Hospital, Ttc, Schools And Shops. Separate Entrance For All Floors. Students are welcome. (id:53661)
97 Clarinda Drive
Toronto, Ontario
Experience unparalleled luxury in this custom-designed 4+1 bed, 6-bath home in coveted Bayview Village backing onto the ravine. Extensively renovated top-to-bottom (2022/2023), no detail overlooked with new floors, all modern kitchen &baths, windows, professional landscaping, energy-efficient windows, light fixtures w/ warm LED lighting, George Ha security system, roof (2021), sump pump, updated electrical & more! Grand foyer with 18ft ceilings, & an Italian marble feature wall. The expansive living room with 12ft ceilings is anchored by a marble fireplace with a custom, ceiling-height overmantel and large windows providing a tranquil view of the cul-de-sac. The inviting chef's kitchen is the heart of the home, equipped with top-of-the-line appliances, stunning quartz countertops, a full pantry wall, and a generous breakfast bar perfect for hosting. Family-sized with an eat-in area featuring a custom-made bench with (more!!) hidden storage. The family room is elegant and functional for everyday memory-making, and the main floor office is flexible for a bedroom. Upstairs, the private primary suite features a lavish 6-pc ensuite, sunken sitting area with fireplace, and expansive walk-in closet. The additional three bedrooms offer large closets with organizers and b/i lighting, two ensuites, plus a family bath. Bright and open 2000sqft finished basement features two recreation areas, a kitchenette, 5th bedroom, ample storage, and a dedicated spa room with a sauna for ultimate relaxation. 2 furnaces, 2 a/cs, 2 hot water tanks (owned). Outside is a tranquil, picturesque retreat overlooking ravine nature. The sizable pie-shaped lot offers a wraparound patio great for dining & lounging and a shed/workshop with its own electrical panel (amps for EV car option). Renovated & redesigned with detailed & numerous upgrades - it's an absolute must see! Located within the Earl Haig catchment, minutes to shops, parks, amenities, DVP/ 401. (id:53661)
2304 - 715 Don Mills Road
Toronto, Ontario
Excellent Location , Beautiful Views From 23rd Floor, New Kitchen 2023, Backsplash 2023, Stainless Steel Appliances (2023), New Laminates (2023), Freshly Painted 2024, updated Washroom, Den 20 Amp Ceiling Light 2022 ESA Approved . Well Renovated Unit. Close to Buses, Schools, Places Of Worship, Shopping Centers, New LRT, Aga Khan Museum. Well kept Unit with Lots of amenities, New Recreation Center, Park like Court Yard, lots of Visitor Parking. 1 Parking/ 1 Locker included, Ensuite Laundry Legally Allowed in Unit. Laundry Also Available In The Building, Condo Fees - Includes all Utilities - Water, Heat, Electricity & Wi-Fi Internet also. (id:53661)
Th16 - 165 Pears Avenue
Toronto, Ontario
Your secret escape in the heart of the city is calling-fulfill your urban housing wishes frm a timeless design&luxurious townhouse at AYC where Yorkville meets the Annex! Nestled in a courtyard-facing pocket, this Sun-filled/SW facing End unit offers the upmost privacy&natural light like a semi! $100k+ spent on upgrades&Extremely well maintained!10 ft ceiling on main&9 ft on the rest of the flr, solid hardwood flr throughout, marble tile flr & bathrm wall on all levels, designer light fixture, rough in Central Vacuum system, direct access to garage frm basement. Functional main flr w/dedicated SW facing dining area of the 167sqft front patio garden view! A chef inspired/family size kitchen w/Quorastone counters& 1-piece backsplash, ceiling height cabinetry, 5 burner Jennair cooktop&oven, Bosch dishwasher, Liebherr 30" panelled fridge,hood fan,mw& a extended panty rm! 2nd flr-the entire space is dedicated to grand SW facing primary suite+an office area, a true sanctuary w/a marble 5piece ensuite&his &hers W/I closets.The 3rd flr offers 2 additional corner facing bedrms& a full marble bath, perfect for kids, guests, or a home office. 4th flr offers mechanic rm w/extra storage area, a serving area that leads to the roof top terrace w/300 degree of unobstructed city view! Ready for you this summer w/trees, outdoor furniture, gas bbq, planters, pergola incl- fullfill your backyard oasis goal& entertain your loved ones! Full access to 181 Bedford Rd amenities incl. business centre, 24-hr concierge, gym, rooftop terrace w/sun deck, party rm, pet wash&guest suites. Walking Distance To Yorkville/Bloor St, designer shops, fine dining, entertainment, UofT, George Brown&Casa Loma.Easy Access To TTC &St. George Station (6-min Walk) Close To Green Spaces: Forest Hill Road Parkette,Taddle Creek Park,Ramsden Park&Most Revered Private Schools Such As UCC, BSS,&Branksome Hall.Internet included.Experience The Pinnacle Of City Living In This Stunning Townhome-YOURURBAN OASIS AWAITS! (id:53661)
3802 - 403 Church Street S
Toronto, Ontario
Stunning 5-Year-Old Condo at Stanley | 3 Bed, 2 Bath | 992 Sqft + 277 Sqft Balcony. Bright, spacious, and meticulously upgraded, this 992 sqft 3-bedroom, 2-bathroom condo in the coveted Stanley community offers modern luxury and unbeatable downtown living. Features include: Spectacular Wrap-Around Balcony (277 sqft) Panoramic views of the Toronto skyline & lake. Builder Upgrades: Premium finishes and custom touches throughout. Prime Location: Steps to College Subway Station, College/Carlton streetcar, U of T, and Metro University. Open Concept Layout: 9 high ceilings, sleek design, and abundant natural light. Perfect for investors, professionals, or students seeking a turnkey urban oasis. Don't miss this rare opportunity! (id:53661)
2307 - 16 Bonnycastle Street
Toronto, Ontario
Experience Iconic Living at Monde Condos Designed by World-Renowned Architect Moshe Safdie and Built by Great Gulf. This LEED Gold-certified building exemplifies premium quality and sustainable design, inspired by nature, the lake, and the city. Enhanced by striking landscape design. Monde offers a unique lifestyle in one of Toronto's most desirable waterfront communities.Unbeatable Location: Transit at your doorstep. Short walk to the waterfront boardwalk, Sugar Beach, parks, George Brown College, Corus, St. Lawrence Market, Distillery District, groceries, LCBO, Union Station, Scotiabank Arena, Toronto Ferry and more. Easy access to DVP & QEW. Resort-Style Amenities: Breathtaking double-height lobby with a living green wall. Entire 10th floor dedicated to wellness state-of-the-art fitness centre, yoga/cardio/weights studios, hot plunge pool, steam rooms, saunas, and social lounges. Outdoor rooftop retreat featuring a fireplace lounge, cabana deck, and infinity pool overlooking Lake Ontario. Beautiful One-Bedroom Suite: Soaring 9' smooth ceilings, engineered hardwood floors, contemporary kitchen with integrated appliances, spa-inspired bathroom, oversized windows offering panoramic lake and city views. Functional island doubles as a workspace or dining table. Enjoy outdoor living on your private balcony with dramatic views. Attracting location for young professionals, first-time buyers, and investors seeking a high-demand urban lifestyle. (id:53661)
70 Jenny Wrenway
Toronto, Ontario
A remarkable property for a remarkable life and new beginnings. This home at the Wrenways Townhouse complex in Hillcrest Village might just be the one you have been waiting for. Priced to win your hearts, and renovated for form and function, this 3 bedroom, 3 washroom, 1900 sq ft townhouse is not to be missed! Maximum relaxation and comfort can be expected in the living room space that just beams with natural light exposure as it shines through the high ceilings right into the open concept dining space and the kitchen. Great for entertaining, great for keeping an eye on the whole family during chores time, it is a timeless layout that has served families well for decades. Some notables are***Pot light Upgrades on the Main Floor***HVAC updated from to central air and heat in 2018 (new furnace and AC installed at the time)***Windows Replaced in 2024***Basement rec space can be used as in-law suite with access to separate washroom***Well appointed and generous sizes for all 3 bedrooms***Large Walk-in closet***2 full washrooms and 1 half washroom for guests on main floor*&*garage has EV charging rough-in (Tesla Charger excluded)**Updated Laundry Room*** Call your Realtor today and see this property! (id:53661)
1006 - 335 Wheat Boom Drive
Oakville, Ontario
Stylish 1+1 Bedroom Condo in Sought-After Minto Oakvillage 2, North Oakville perfect for first-time home buyers or savvy investors! Located in the vibrant and growing community of Minto Oakvillage, this bright and modern 1+1 bedroom unit offers the perfect blend of comfort, style, and convenience. Enjoy premium builder upgrades throughout, including elegant flooring, designer backsplash, upgraded cabinetry, and sleek countertops. The contemporary kitchen boasts a large island, ideal for meal prep, casual dining, or entertaining alongside Whirlpool appliances to inspire your inner chef. Flooded with natural light from floor-to-ceiling windows, the suite offers stunning, unobstructed west-facing views. Relax on your private balcony with no neighbours in sight- just you and the sunset. The oversized den makes a perfect home office, guest space, or creative nook, and in-suite laundry adds to your everyday convenience. Top-notch building amenities include a stylish party room with kitchenette, rooftop terrace with BBQs, and a fully equipped fitness centre. This unit also comes with one underground parking space and a locker. Prime Oakville location close to trendy shops, restaurants, highways 403/407/401, GO Transit, Sheridan College, and Oakville Trafalgar Memorial Hospital. (id:53661)
149 Galt Avenue
Toronto, Ontario
Tucked along a quiet cul-de-sac in the heart of Leslieville, 149 Galt Ave is arare offering of warmth, grace, and possibility. Set within the sought-after Riverdale CI catchment, this detached home sits proudly on a 25 x 100 lot with laneway access framed by mature trees and a welcoming front garden. Inside,natural light dances from east to west, filling every corner with a gentle glow. Renovated in 2011, the home blends timeless craftsmanship with thoughtful updates: coffered ceilings, rich hardwood floors, pot lights throughout, and a gas fireplace that anchors the main living space. The open-concept kitchen, with granite countertops and a generous island, invites connection whether over morning coffee or an evening gathering with friends.Defined yet flowing, the layout offers both openness and comfort. California shutters frame every window with elegance. The spacious primary bedroom features his & hers closets, while the third-floor retreat with a charming baywindow is a quiet escape in the sky. The spa-like 5-piece bathroom adds everyday indulgence, and the finished basement with laundry, sump pump, and backwater valve brings function and peace of mind. Out back, the laneway access detached garage includes EV charging (NEMA 14-30 outlet) and optional additional parking on the gated driveway. With a laneway house potential of 1102 sq. ft. and multiplex zoning under Toronto's EHON initiative, the future is as promising as the present. 149 Galt Ave isn't just a home its a chapter waiting to be written. Floorplan, laneway housing report and home inspection report are all available. Reach out to the the listing broker for additional details! (id:53661)
3924 Mitchell Crescent
Fort Erie, Ontario
Welcome to this newly built 2-bedroom, 2-bathroom freehold bungalow townhome by Rinaldi Homes, nestled in Fort Erie's Black Creek area just minutes from the scenic Niagara River and Niagara Parkway trail. The exterior features Lafitt stone accents, James Hardie siding and shakes, a covered rear deck, an interlocking brick driveway, and professionally landscaped gardens. Inside, enjoy 9-foot ceilings, engineered hardwood in the hall and great room, elegant ceramic tile, recessed lighting, and brand-new stainless steel appliances. The kitchen includes quartz countertops, crown moulding, valence trim, and a tiled backsplash. A convenient laundry closet is set on the main floor. The primary bedroom boasts a 5-piece ensuite with a soaker tub, separate shower, and walk-in closet. The unfinished basement offers potential for added living space. Comfort is ensured with a high-efficiency Carrier furnace, ERV system, and central A/C.A single-car garage with an automatic door opener adds practicality, and the location offers quick access to the QEW, linking Niagara Falls, Toronto, Fort Erie, and Buffalo via the Peace Bridge. (id:53661)





