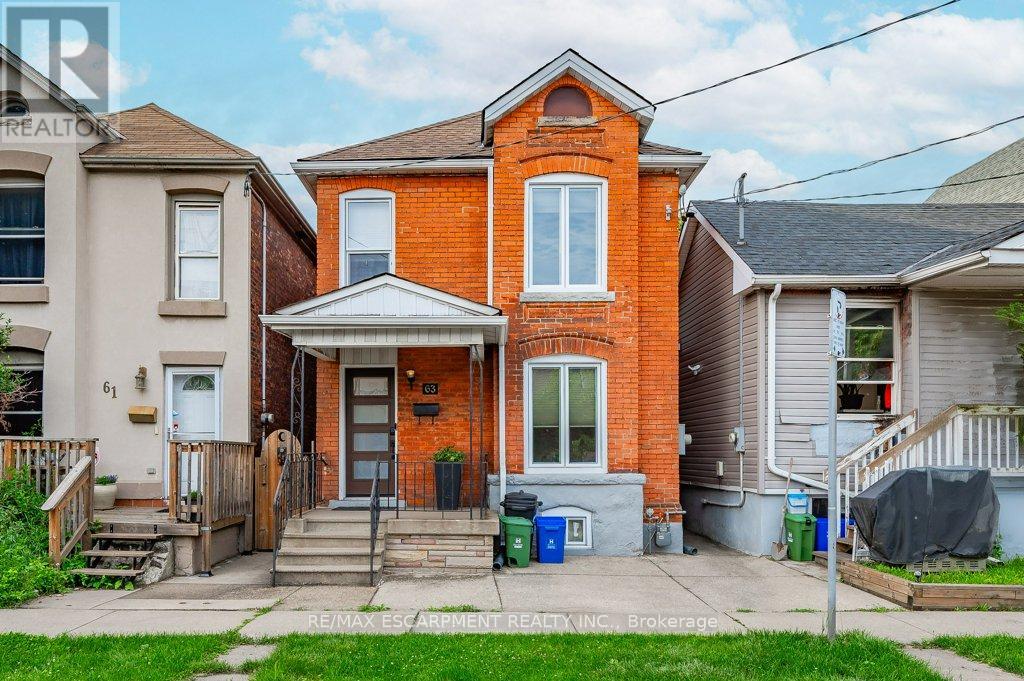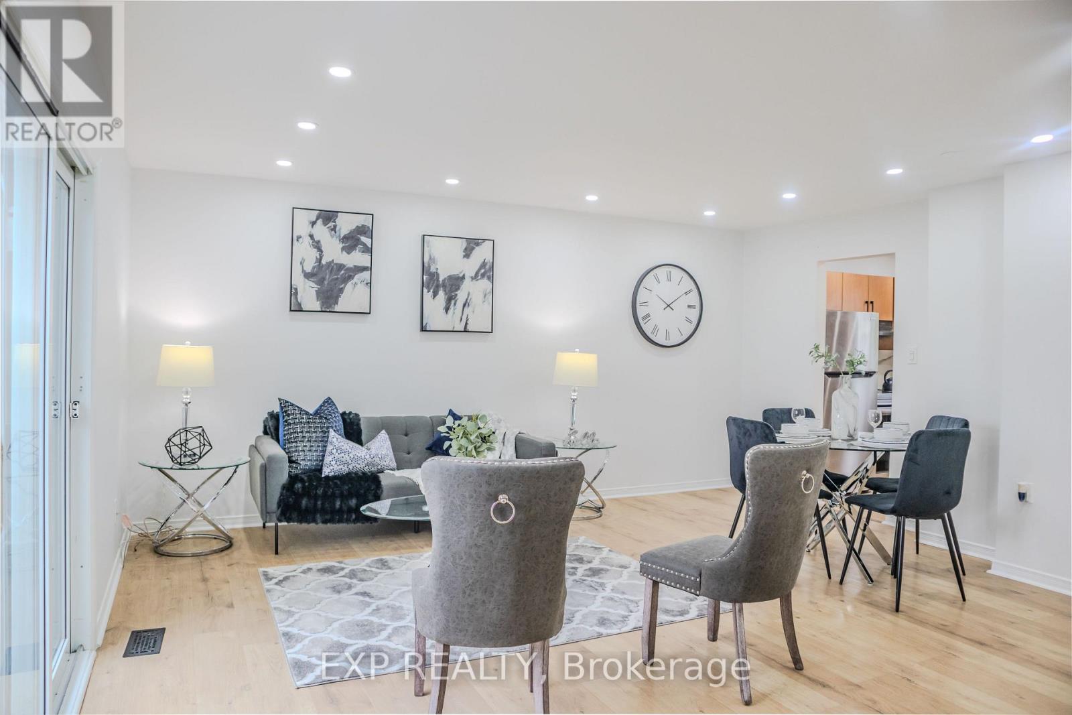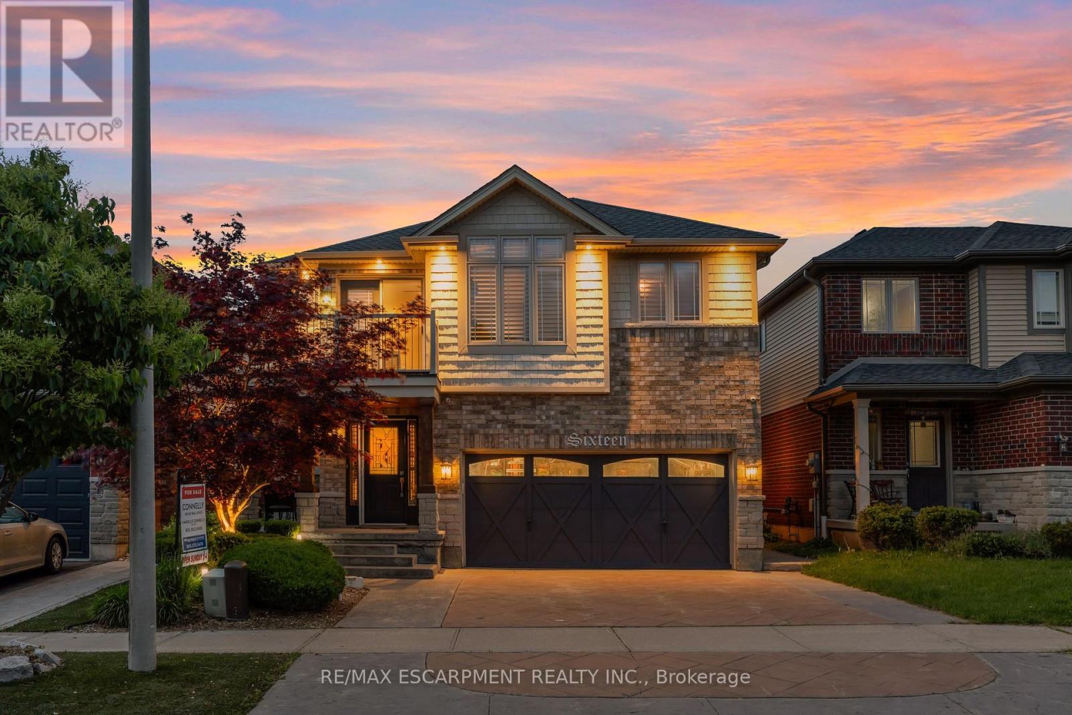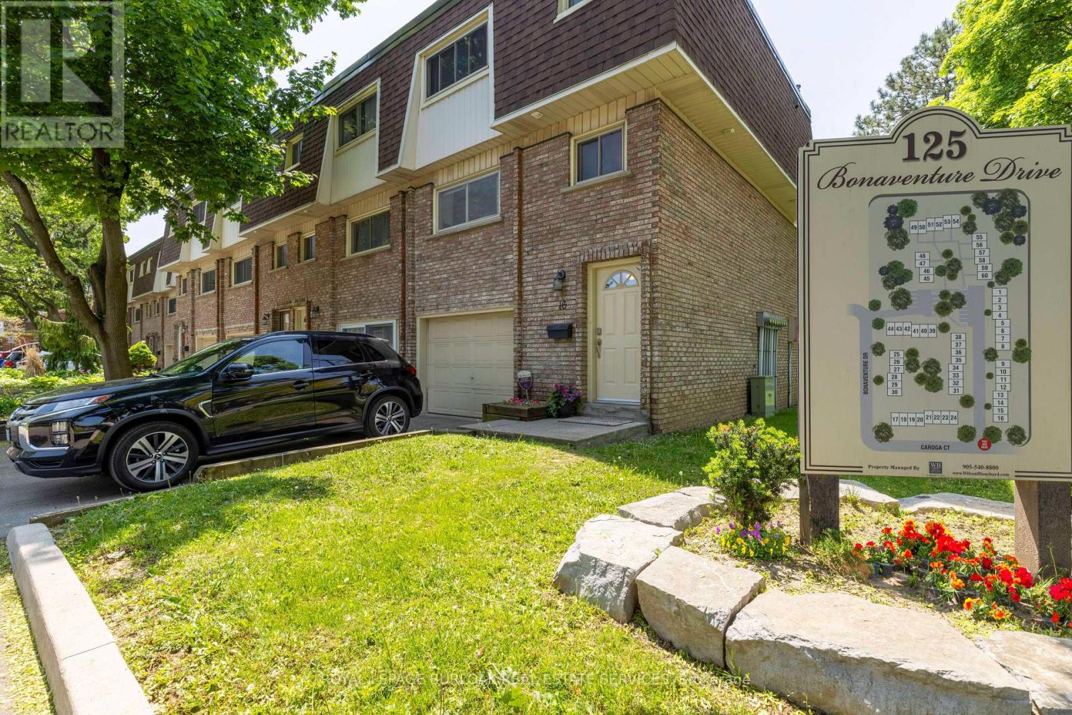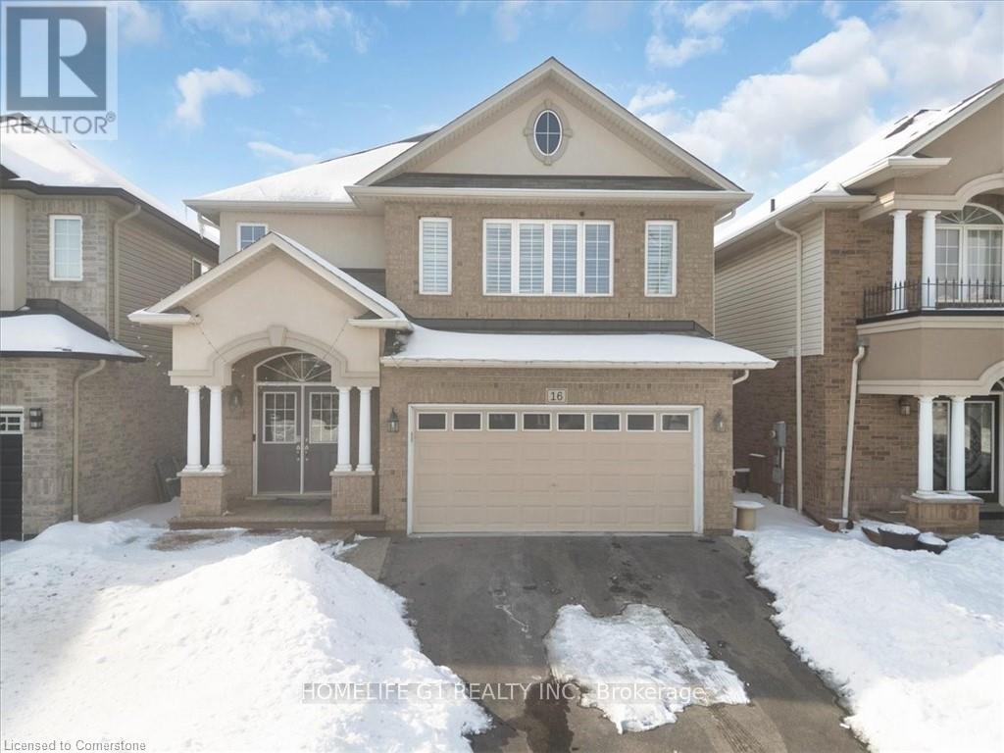63 Beechwood Avenue
Hamilton, Ontario
Welcome to 63 Beechwood - a wonderful blend of old world brick and new world updates. This home offers a maintenance free fully fenced backyard with covered patio and access to 2 rear parking spots. Updates have been made to the roof, gutters with leaf guards, windows, furnace - A/C, kitchen, all flooring basement waterproofed with sump pump. Relax in your spacious living room featuring tall ceilings with large windows allowing the room to be bathed in natural light. Plenty of storage in the chef friendly kitchen, top quality cabinets, SS appliances, gas stove, dishwasher is covered by cabinet panel to offer a smooth refined look. Nothing to do but move in and enjoy! (id:53661)
32 Vineberg Drive
Hamilton, Ontario
Its not every day you find a home that pays you to live in it. With owned solar panels bringing in an average of $200/month, this home offers both comfort and smart income potential.Tucked into one of the most desirable pockets on the Hamilton Mountain, this updated family home is packed with features you'll love. The bright, open-concept kitchen includes granite counters, a large island, and an incredible view of your very own backyard oasis complete with a composite deck pool thats built to last a lifetime, and lush, low-maintenance landscaping that makes every day feel like a getaway.Upstairs you'll find three spacious bedrooms, including a primary suite with a walk-in closet and a stunning ensuite bath featuring quartz countertops. The home also includes shutter blinds throughout for that perfect blend of style and privacy.The finished basement offers even more space to spread out, with a large Rec room and a full bathroom ideal for entertaining, a home gym, or movie nights.Additional highlights: built-in electric car charger, hot tub, and unbeatable location just minutes from the YMCA and groceries stores on Rymal Rd as well as a short drive to Limeridge Mall. (id:53661)
3 - 8 Queensway E
Norfolk, Ontario
Excellent convenience store opportunity in Simcoe, Ontario. Located in the high-traffic Governor Simcoe Plaza and surrounded by residential neighborhoods and schools, this established store benefits from consistent walk-in traffic and loyal clientele. The business generates over $252,000 (approx.) in annual sales plus $47,700 (approx.) per year in additional commission income from Lotto, RIA, ATM, Uhaul, Bitcoin, and more. Monthly net profit is $7,000 (approx.) after all expenses, including rent and utilities. Rent is $2,759/month, inclusive of TMI, water, and gas. The lease is long-term 4.5+5 years with renewal options in place. Annual expenses are under $41,000 (approx.), providing healthy margins. Business is in operation since the last 14-15 years with the existing owner from the last 2-3 years. Potential to expand with Uber Eats, courier services or other add-ons. Inventory and office setup are not included in the sale price. Please do not go direct and do not speak to employees. (id:53661)
55 East 22nd Street
Hamilton, Ontario
Welcome to 55 East 22nd a beautifully updated 3 bedroom, 2 bath home nestled in the heart of Hamilton's sought-after Eastmount neighbourhood. Just steps to vibrant Concession Street, this home offers the perfect blend of charm, space, and convenience. The main floor features a spacious living and dining area with tons of natural light, a large eat-in kitchen with stainless steel appliances, apron-front farmhouse sink, pot lights, and direct access to the backyard. A convenient 3-piece bathroom and main-floor laundry add to the functionality. Upstairs, you'll find three comfortable bedrooms including a generous primary suite and a stylish 4-piece bathroom. Step outside to a fully fenced, private yard with a large deck perfect for summer entertaining and a powered shed for additional storage or workshop space. A turn-key gem in a family-friendly neighbourhood move in and enjoy! Parking NOT permitted on the paved pad in front (id:53661)
32 Cumberland Avenue
Hamilton, Ontario
Welcome to 32 Cumberland Avenue a beautifully renovated home in the heart of Hamilton's historic and revitalized St. Clair neighbourhood. This turnkey property blends timeless character with modern upgrades, making it ideal for buyers seeking quality and convenience in one of the city's most walkable communities. Every detail has been carefully updated, including new plumbing, fixtures, and a full electrical upgrade with pot lights throughout. The home also features a new furnace, central air, and all-new ductwork for year-round comfort. Enjoy the efficiency and curb appeal of all-new windows, doors, siding, roof, soffits, gutters, and enhanced attic insulation. Inside, the heart of the home is a sleek kitchen with new cabinetry, stylish countertops, and a full set of stainless steel appliances perfect for hosting or relaxing. The home offers four bedrooms and three fully renovated bathrooms, including a stunning five-piece ensuite and walk-in closet in the primary suite. Generous secondary bedrooms provide ample space for families, professionals, or those working from home. Step outside to a newly landscaped backyard oasis with a private patio and new fencing ideal for entertaining or unwinding. Every exterior detail has been designed for low-maintenance living with high-end appeal. Just steps from a community park and a 3-minute walk to the iconic Wentworth Stairs and Bruce Trail, this location connects you to Hamilton's most scenic spots. The neighbourhood is thriving, with nearby developments like Stintson School Lofts and Vista Condos adding to its vibrancy. 32 Cumberland Avenue isn't just a home its a fresh start in a growing community. Whether you're a first-time buyer, downsizer, or investor, this property checks all the boxes. (id:53661)
40 Kerman Avenue
Grimsby, Ontario
Welcome to your home in one of Grimsby's most sought-after neighbourhoods, offering comfort, flexibility, and a wonderful outdoor setting. At the front of the home, a welcoming family room with a large window provides the perfect spot to relax and take in the neighbourhood view. Towards the back, you'll find a bright dining and living room with pot lights and expansive windows that flood the space with natural light an ideal place to gather with family and friends. The functional kitchen connects to a convenient mudroom entrance with access to the garage, making everyday routines a breeze. The main floor offers three generous bedrooms, providing plenty of space for the whole family, while the finished basement brings incredible in-law suite potential. Downstairs, there's a spacious living area, a fourth bedroom with a walk-in closet, a 3-piece bathroom, laundry facilities, and a roughed-in kitchen ready to adapt to your needs. Outside, enjoy a sizeable backyard with mature trees and a generous deck the perfect backdrop for summer barbecues, gardening, or simply unwinding in your own private oasis. (id:53661)
2304 - 200 Rideau Street
Ottawa, Ontario
AVAILABLE AUGUST 1st !!! JUST RENOVATED! $3950 FURNISHED!! Welcome home to 200 Rideau located in a vibrant and central part of downtown Ottawa. This area offers a blend of urban living with access to cultural landmarks, natural spaces, and essential amenities. Features: 2 bedrooms 2 bathrooms 1 parking space In-unit laundry HYDRO EXTRA Heat and water included. This unfurnished 2-bedroom, 2-bath penthouse with a den is located in the highly sought-after Claridge Plaza, offering 1450 square feet of luxurious interior space. The Gotham model sub-penthouse features floor-to-ceiling windows that provide stunning panoramic views of the Parliament Buildings, Byward Market, and the Gatineau Hills. The open-concept kitchen is designed for modern living, with a breakfast bar, stainless steel appliances, and sleek stone countertops. The unit boasts hardwood and tile flooring throughout. The spacious master bedroom includes a 4-piece ensuite, a large walk-in closet, and a private balcony. The second bedroom is of good size, with enough room for a bed and essential furniture, and still feels open and comfortable. Building amenities: Concierge 24-Hour Security Starbucks Indoor Pool Sauna Gym Theatre BBQ Facilities Criteria: All pets considered; small pets preferred Non-smoking unit/premises One year lease minimum First and last month rent required *For Additional Property Details Click The Brochure Icon Below* (id:53661)
40 Brookdale Avenue
St. Catharines, Ontario
Fantastic Opportunity! Great 3 + 3 Bedroom, 2 Bathroom, Detached Bungalow in the Oakdale area of St. Catharines. Walking distance to Pen Centre, Parks, Schools, Community Centre, Restaurants and Cafes. Basement suite has a separate entrance. Large yard with private deck and no neighbours directly behind. Large Driveway with room for four cars. New Central Air Conditioner and Furnace were both installed in 2024. Includes 2 Stoves, 2Fridges, Dishwasher, Washer, and Dryer. Suits investor or large family in need of a secondary suite with its own kitchen. (id:53661)
Lower - 120 Dorchester Boulevard
St. Catharines, Ontario
IDEAL FOR A SMALL FAMILY OR 2/3 WORKING PROFESSIONALS. Brand New 2 Bedroom Basement Unit in Prime Location! Be the first to live in this beautifully never-before-occupied basement unit in a duplex semi-detached home! Thoughtfully designed with comfort and functionality in mind, this spacious suite features 2 generous bedrooms, 1 full washroom. Enjoy the sleek, modern finishes throughout, including quartz countertops, pot lights, and brand new kitchen appliances that will be installed prior to possession. The unit also boasts a private separate entrance, offering added privacy and convenience along with shared laundry. Located in a well-connected neighbourhood, you're just minutes from grocery stores, schools, QEW, bus stops, gyms, and more. Plus, there is ample free street parking with no restrictions. This is a rare find! Don't miss this opportunity to live in a fresh, modern space that truly checks all the boxes! Tenant pays 35% utilities (Gas, Hydro, Water, Internet)! (id:53661)
20 Linden Street
St. Catharines, Ontario
Welcome to this delightful 3 bedroom bungalow perfectly nestled on a family friendly, beautiful tree lined street. From the moment you arrive, you will appreciate the inviting curb appeal and the cozy enclosed sunroom! Step inside to a well laid out main floor featuring a bright living space, comfortable bedrooms, a full bathroom, a spacious kitchen and a separate entrance leading to the basement and to the backyard, which offers plenty of privacy and space for kids, pets, gardening and entertaining! The basement is full and partially finished with tons of storage space and 2 bonus rooms! Easy to add a 2nd bathroom! Located walking distance to schools and parks, and just minutes to the highway, this home offers both charm and convenience. A perfect opportunity for first time home buyers, young families, or those looking to downsize without compromise. Many updates here such as a new roof, new windows, new AC, new dishwasher, and new furnace! Cozy home! Tons of space! Cute Street! Big Yard! Walk to schools! Easy highway access! This home is awesome! (id:53661)
276 Mechanic Street W
Norfolk, Ontario
Welcome to one of Southern Ontario's rarest waterfront offerings: nearly 4 acres of tranquil land, over 700 feet of direct water frontage, and a home that speaks not in volume, but in harmony. This is a property for those who seek meaning. Crafted with intention by a self-made builder with a background in precision home development, the residence is a modernized bungalow offering approximately 1,800 sqft of single-level living, featuring a gourmet kitchen, high-function entertaining space, guest accommodations, and a fully finished walk-out basement that opens onto a private pool deck. The land is the true masterpiece: A private, natural sanctuary with towering trees, rich biodiversity, and direct access to Shadow Lake -- the crown jewel of the Waterford Ponds system. Paddleboard at dawn. Stroll Parrots Trail by midday. Gather loved ones by sunset. And behind the scenes? A newer 4-car detached garage, fully insulated and heated, with a rare rear drive-thru -- ideal as a workshop or dream mancave. Recent upgrades throughout: roof, furnace, AC, pool liner, pump, and a fully remodeled interior. Located just over an hour from Toronto, and steps from the Lavender Fields, Waterford Ponds, and the Trans Canada Trail, this home offers more than escape -- it offers arrival. Land is the best store of value and this one? A masterpiece. (id:53661)
48 Hodgkins Avenue
Thorold, Ontario
Welcome to 48 Hodgkins Avenue, where comfort, character, and potential come together in all the right ways. Step inside to a cozy living room that invites you to slow down, while the spacious eat-in kitchen offers a layout that's both practical and welcoming, with a peninsula for casual seating, soft-close cabinetry, a dining area, and stainless steel appliances. Just off the kitchen, a mudroom boasts extra storage and access to the backyard. A 2-piece bath completes this level. Upstairs, you'll find three comfortable bedrooms, each with a closet, and a bright 4-piece bath. The same updated laminate flooring and pot lights carry throughout the two levels for a cohesive finish. As you move throughout the home, thoughtful details begin to reveal themselves. It's the small moments of character that make the biggest impression, including exposed brick that tells a quiet story, modern light fixtures that add just the right amount of edge, and accent walls that feel carefully chosen and full of personality. These touches add warmth and style without overwhelming the sense of ease that carries throughout. The lower level offers a world of potential, whether that's a home office, creative space, or extra storage. Outside, charm continues! Outside, the charm continues. The back deck is perfect for dinners under string lights, slow weekend mornings, or quiet evenings spent unwinding. A detached 23'3" x 15'5" garage adds flexibility for hobbies or seasonal gear. Set in a family-friendly Thorold neighbourhood near schools, parks, and with easy highway access, the location adds ease to your everyday routine. Whether you're just getting started or growing into something new, this home is ready for whatever comes next! Updates: Front & Back Door (2025), Deck (2019), Front & Back Concrete Pad (2019), Mudroom (2018), Garage (2015), AC (2015), Windows (2014), Plumbing (2014 w/ new stack). (id:53661)
1 - 4322 Ontario Street
Lincoln, Ontario
Bright Unit In Busy Lincoln Square In Beamsville With Outstanding Exposure To Ontario Street.Ample Parking, Shadow Anchored By Many National Retailers Including Lcbo, Beer Store, ShoppersDrug Mart. Surrounded By Established And New Subdivisions, The Fleming Centre, And Short WalkFrom Beamsville's Two Secondary Schools. The business includes all necessary equipment, andfixtures needed to operate a resturant of any kind. Perfect for dine-in, takeout, or cateringoperations. Turnkey setup, just bring your brand and start serving!Be Your Own Boss!!! **Super Location! Super Business!! Super Income!! (id:53661)
420 - 470 Dundas Street E
Hamilton, Ontario
Beautiful 1 Bed condo near Aldershot Go Station. Modern Building. 1 Year old only. (id:53661)
44 Wheeler Drive
Cambridge, Ontario
Beautifully Renovated Home in a Sought-After Location. This impeccably maintained home showcases numerous recent upgrades, including a new roof (2020) and a brand-new finished basement with a separate entrance from the garage (2024). The interior features new flooring, fresh designer paint throughout, and upgraded front windows enhancing both comfort and curb appeal. Enjoy seamless indoor-outdoor living with a private, fully fenced backyard and a spacious deck perfect for entertaining or relaxing in your own oasis. No sidewalk on the driveway. Additional highlights include an interior garage entrance, a generously sized primary bedroom with a walk-in closet, and upgraded stainless steel appliances. Located steps from scenic ravine trails, adjacent to a park, and just minutes from top-rated schools, this property offers the perfect balance of modern living and convenience. A rare opportunity to own a versatile, move-in-ready home in one of the area's most desirable neighborhoods. (id:53661)
3 - 249 Camelot Court
Waterloo, Ontario
NO FEES!! Welcome To 249-3 Camelot Crt Waterloo, This Newly Updated Freehold Townhouse Is Situated On An Extra Deep Lot With No Rear Neighbours And Can Accomodate 2 Cars In The Driveway And 1 In The Garage. This Home Comes Fully Updated With Pot Lights Throughout, Quartz Countertops, New Stainless Steel Appliances (Fridge, Stove, Dishwasher), New Flooring On Main And Basement Floors, Revamped Bathrooms And Is Fully/Freshly Painted. The Separate Entrance Basement Comes Fully Finished With Brand New Flooring, Pot Lights, A 3 Piece Bathroom. Located Right Off Lexington Rd, This Home Is Located In One Of The Best Neighbourhoods In Waterloo, Just Steps Away From Shops, Schools, Parks, Highways, Restaurants And All Amenities! (id:53661)
16 Sycamore Crescent
Grimsby, Ontario
Welcome to 16 Sycamore Cres, a stunning 3-bedroom, 3.5-bathroom home with a second-floor loft and private balcony, offering breathtaking Escarpment views. Nestled beside a scenic park, this home is loaded with $100,000 in premium builder upgrades, including solid wood poplar oversized trim, crown molding, baseboards, pot lights, a custom wall unit, and Moen shower vaults and faucets throughout. Granite is featured throughout the home, adding elegance and durability. The exterior is just as impressive, featuring stamped concrete on the driveway and backyard, a covered porch with built-in skylights and sunscreen, and maintenance-free artificial turf for a pristine yard year-round. The fully finished basement is an entertainers dream, complete with a home theatre featuring reclining chairs and a luxurious wet-dry sauna - your personal spa experience at home! A new roof (2023) adds to the peace of mind. (id:53661)
121 Ocala Street
Ottawa, Ontario
AVAILABLE AUGUST 1st !!Welcome home to 121 Ocala Street. Located in Stittsville a vibrant suburb west of Kanata. Proximity to Stittsville's village core coffee shops, weekly farmers market, and community events. This home offers the perfect blend of suburban tranquility and urban convenience, with easy access to schools, parks, shopping centers, and Highway 417 making your commute to downtown Ottawa a breeze while enjoying the peaceful atmosphere of a growing community. Features: 3 bedrooms 2.5 bathrooms Partially finished basement 1-car garage + 2 driveway parking spaces In-unit laundry ALL UTILITIES EXTRA This spacious two-storey townhouse is located in the sought-after Eden Wylde community. It features a modern and functional layout with approximately 1,868 square feet of living space. The main floor offers a bright and open design, including a contemporary kitchen with stainless steel appliances, a comfortable living room, and a designated dining area ideal for everyday living and entertaining. Large windows throughout the space allow for plenty of natural light, creating a warm and inviting atmosphere. Criteria: All pets considered; small pets preferred Non-smoking unit/premises One-year lease minimum First and last month's rent required *For Additional Property Details Click The Brochure Icon Below* (id:53661)
36 Grosvenor Avenue S
Hamilton, Ontario
Gage Park Charmer! This distinctive Tudor-style home on a generous 40 x 120 lot is full of rare original character including stained-glass windows, gumwood trim, a curved front door, hardwood floors, and a cozy living room with a wood-burning fireplace. The formal dining room showcases warm wood paneling, while the bright eat-in kitchen has been updated with granite counters and maple flooring. Main floor features a 2-pc bath and versatile bedroom/home office. Walk out to the 12 x 20 deck and fully fenced backyard perfect for entertaining or relaxing. Upstairs offers two bedrooms and a 4-pc bath; the spacious primary includes a walk-in closet. Separate side entrance to the high-ceiling unfinished basement offers excellent potential for added living space or in-law suite. Attached garage + 3-car aggregate driveway. Updates include 200-amp service and 30-year shingles (2016). Amazing location steps to Ottawa St. shops, Gage Park, rec centre, schools, and transit. (id:53661)
102 Cape Chin North Road
Northern Bruce Peninsula, Ontario
You Do Not Want To Miss This Turnkey, 3 Bldg Winterized Property On Approx. 3.2 Acres In The Stunning Cape Chin Area Of The Northern Bruce Peninsula. This property has the opportunity to be an Income generator as a Short Term Accommodation. A quick call to the Municipality of NBP will confirm your application process. There Is Not Enough Space Here To Outline All The Amazing Features...feature sheet is available by request. You Are A Stone's Throw To Bruce Trails, Georgian Bay, Lake Huron, Hiking, Biking And ATV & Snow Mobile Trails. Lion's Head, Shopping And Other Conveniences Are A Short Drive Away. So Much Has Been Done To This Property To Bring It Up To A Very Comfortable Level Of Living--Some Would Say It Is Done To The Nines! 2 Kitchens, 2 Laundry Facilities, 2 Hot Tubs And The List Goes On. 1 Hr Notice For Showings. (id:53661)
16 - 125 Bonaventure Drive
Hamilton, Ontario
End Unit Gem in a Fantastic Location! Welcome to 125 Bonaventure Dr, Unit 16 a bright and well-maintained 3-bedroom, 1.5-bath townhome that's perfect for first-time buyers, investors, or anyone looking to put down roots in a family-friendly community. This spacious end unit offers a smart, functional layout with a sun-filled living and dining area, and a modern kitchen. Upstairs, you'll find three generously sized bedrooms and a full bath - ideal for families or a work-from-home setup. Step outside to your fully fenced private backyard - perfect for kids, pets, gardening, or hosting summer BBQs. Tucked into a quiet, well-managed complex just minutes from schools, parks, shopping, transit, and highway access - everything you need is right at your fingertips. (id:53661)
18 - 77 Avery Crescent
St. Catharines, Ontario
Allure on Avery - a captivating detached home near the north end of St. Catharines blends luxury, flexibility, and convenience with maintenance-free living with snow removal and grass cutting included. Backing onto a picturesque golf course, this upgraded home features a spacious 2-car garage and a rare two-storey deck, offering serene views and a premium lifestyle. Inside, the open-concept main floor is adorned with modern light fixtures and quality finishes. The gourmet kitchen boasts granite countertops, stainless steel appliances, and a stylish backsplash. It flows seamlessly into a sophisticated dining area and a bright living room with a cozy fireplace. Large windows flood the space with natural light and offer unobstructed views of the green fairways. Upstairs, the primary bedroom impresses with a 4-piece ensuite featuring a spa-style soaker tub, glass shower, walk-in closet, and a designer accent wall. Two additional bedrooms offer comfort for family or guests, while a large den/office provides versatility and can be easily converted into a fourth bedroom. The fully finished walk-out basement adds even more functionality with a dedicated podcast studio -ideal for content creation or remote work - a full bathroom, and a spacious family room that opens directly to the lower deck and backyard. Outdoor living is elevated with the two-storey deck, complete with a natural gas hookup for grilling or morning coffee surrounded by lush greenery and no rear neighbours for added privacy. Located just minutes from Highway QEW, this home offers quick access to Brock University, Niagara Falls, Niagara-on-the-Lake wineries, and the Outlet Collection at Niagara. Whether you're commuting, enjoying fine wine, or indulging in retail therapy, everything is at your fingertips. This home is more than a place to live -it's a lifestyle destination. Don't miss the opportunity to own this beautifully designed, move-in-ready home in one of St. Catharines most desirable communities. (id:53661)
604 - 60 Charles Street W
Kitchener, Ontario
Stunning 2-Bed, 2-Bath Condo with Expansive Terrace at Charlie West! Welcome to Unit 604 at 60 Charles Street West, a luxurious 2-bedroom, 2-bathroom condo in the highly sought-after Charlie West building, located in the heart of downtown Kitchener. This elegant suite features a spacious open-concept layout with floor-to-ceiling windows that flood the space with natural light. The modern kitchen is equipped with stainless steel appliances, sleek cabinetry, and quartz countertops perfect for both cooking and entertaining. The true standout of this unit is the massive private terrace, offering a rare opportunity for extended outdoor living in the heart of the city. Residents of Charlie West enjoy access to an impressive array of amenities, including a fully equipped fitness centre, yoga studio, a stylish social lounge with a catering kitchen, and a rooftop terrace with BBQ stations and sweeping city views. The building is pet-friendly, offering a convenient pet wash station and as well as concierge service and guest suites for overnight visitors. Located just steps from Victoria Park, the ION Light Rail at Queen Station, and a thriving tech hub that includes Google and Communitech, this condo places you at the centre of Kitcheners Innovation District. You'll also enjoy walkable access to restaurants, cafés, shopping, and nightlife in the City Commercial Core. Whether you're looking to downsize, invest, or enjoy modern downtown living, this exceptional suite with its unmatched terrace is a rare opportunity. Don't miss your chance to make it home. (id:53661)
16 Weathering Heights
Hamilton, Ontario
Exquisite 4-Bedroom Luxury Home with Loft & Designer Finishes. A Masterpiece of Elegance & Modern Comfort! Step into a world of sophisticated living with this stunning 2,657 sq. ft. 4-bedroom, 2-storyhome. Thoughtfully designed with luxury, functionality, and timeless beauty, this home boasts9-ft ceilings on the main floor, creating an open, airy ambiance that exudes grandeur. From the moment you step inside, you'll be captivated by the soaring 9-ft ceilings, gleaming hardwood floors, and oversized windows adorned with custom California shutters, allowing natural light to flood the space. The inviting family room features a cozy electric fireplace, perfect for intimate gatherings or unwinding after a long day. Chefs Dream Kitchen At the heart of the home lies a kitchen designed to impress: Luxurious granite countertops with a waterfall edge? Custom-crafted cabinetry for ample storage & style? A sleek glass backsplash adding a touch of modern elegance? High-end stainless-steel appliances? Spacious center island perfect for entertaining & casual dining Versatile Layout for Ultimate Comfort Main-floor a home office Second-floor loft a stylish retreat for relaxation, reading, or a media lounge Primary suite oasis featuring: A walk-in closet with custom organizers A spa-inspired 4-piece ensuite with a soaking tub, vanity, and a glass-enclosed shower Three additional spacious bedrooms perfect for family or work-from-home needs Outdoor Serenity & Premium Features Step outside to your beautifully landscaped backyard, complete with a spacious deck/patio perfect for alfresco dining and entertaining Nestled in a prestigious neighborhood, this home is just minutes from top-rated schools, lush parks, fine dining, shopping, and major transit routes. An extraordinary home for the most discerning buyer schedules your private viewing today and experience luxury living at its finest! (id:53661)

