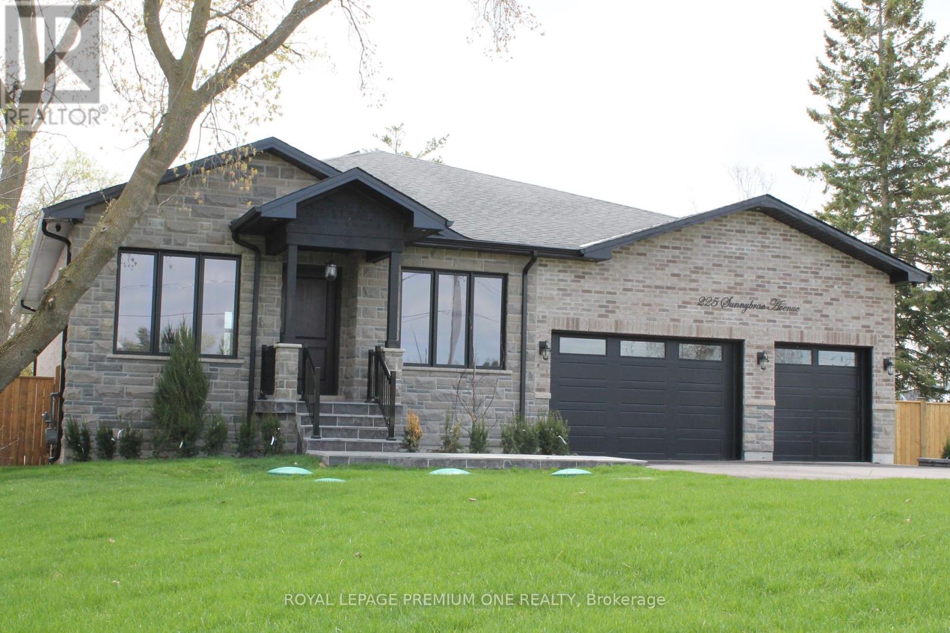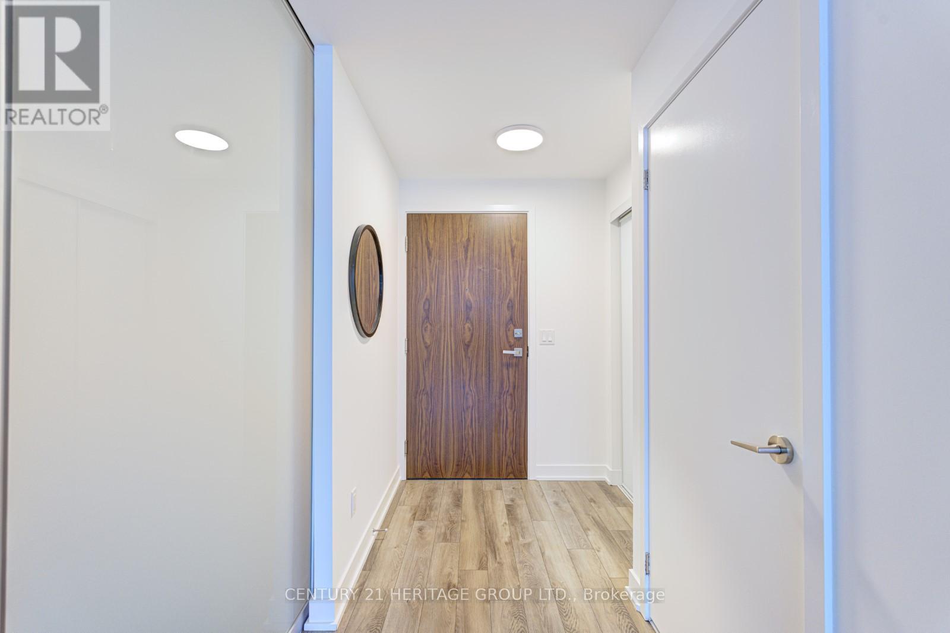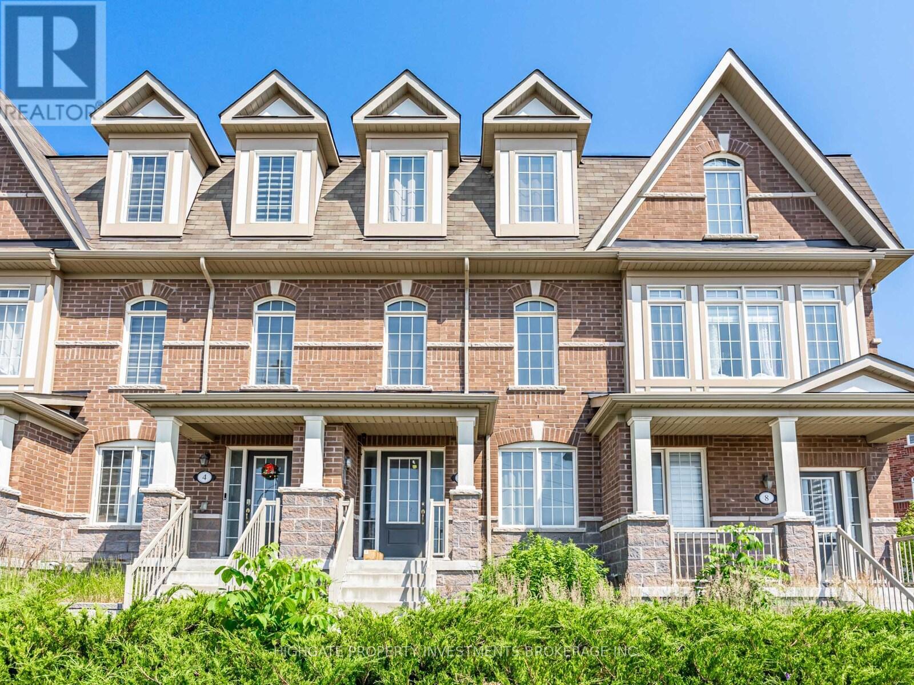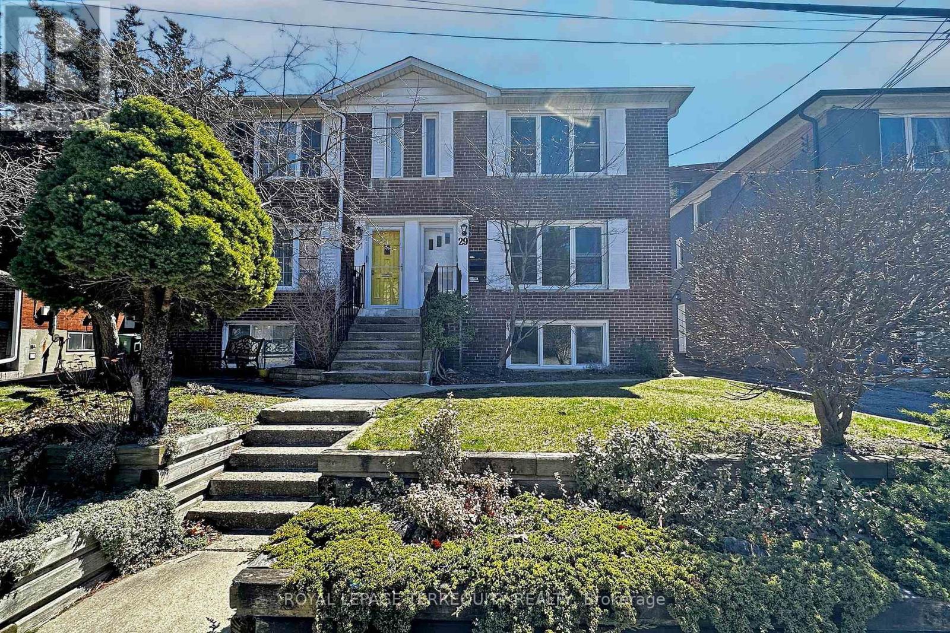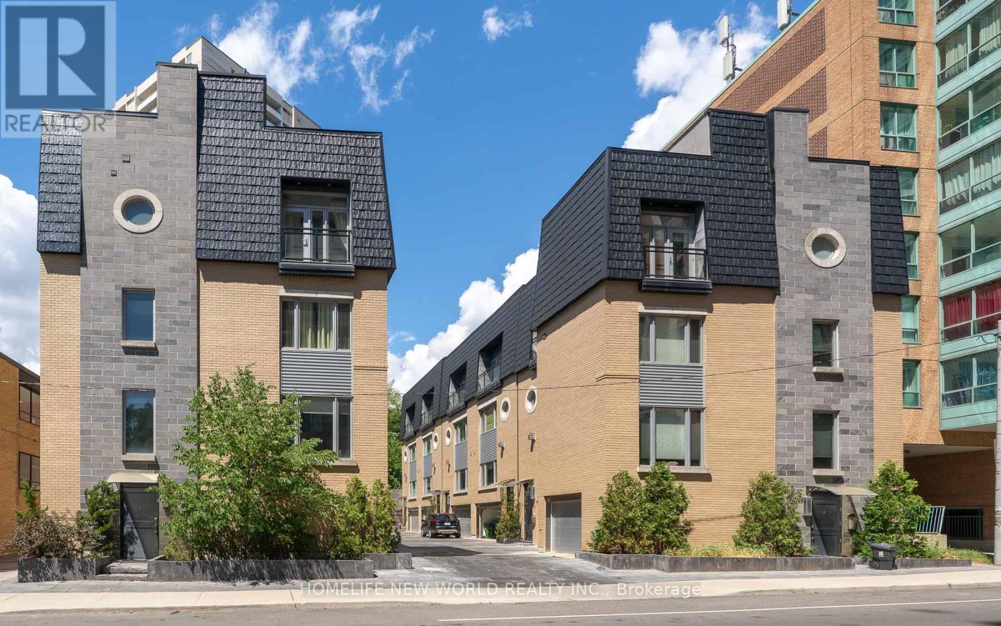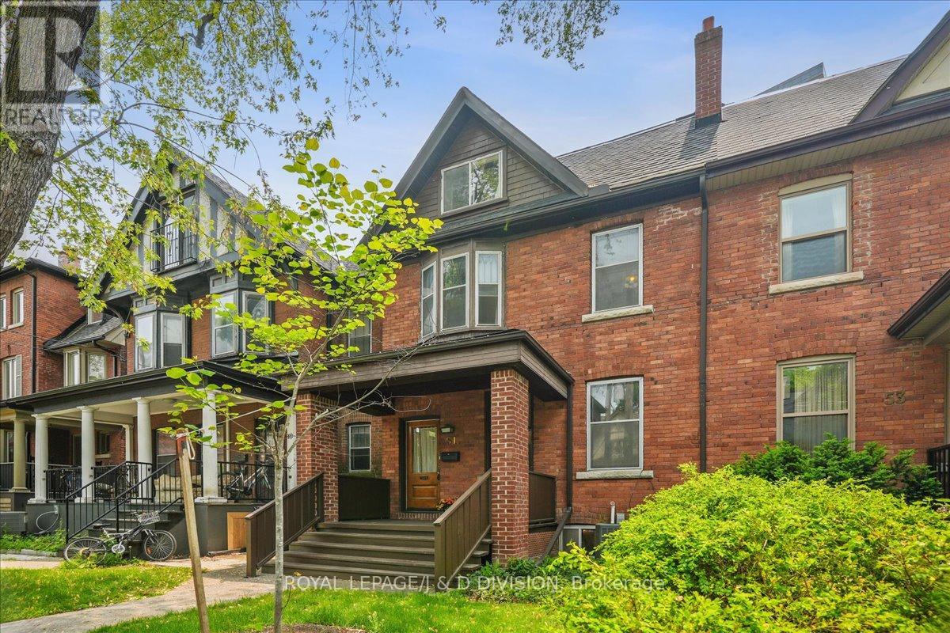225 Sunnybrae Avenue
Innisfil, Ontario
Looking For Peace and Tranquility Without Isolation? This Home Is Less Than One Hour Drive From Toronto. Welcome to this stunning, modern, bright, spacious open concept new custom-built bungalow that exudes timeless elegance and functionality. Located in a highly desired family neighborhood of Innisfil, this bungalow was built with extensive upgrades, attention to details and with a focus on family living, relaxation and entertainment. Spanning 2,500 sq. feet above ground plus a fully finished basement, this home has nearly 5,000 sq. feet of living space. Upon entering you will be greeted by the breathtaking view of your living quarters with soaring ceiling heights accented by a center skylight that bathes the space in natural light. A family room with vaulted ceilings and striking fireplace with floor to ceiling built in shelving unit for all your precious keepsakes. Elegant high interior doors and architectural moldings throughout. The spacious and inviting primary bedroom features a dream walk in closet a warm and cozy fireplace and it's complemented by a lavish ensuite with heated floors for added comfort. All bedrooms have elegant bathrooms with heated floors. The finished walk-up basement has high ceilings and large windows, that leads to an inviting pool oasis where you can keep cool during the hot summer days. Join in the fun while BBQing in your spacious covered deck off your dream gourmet kitchen. Fully fenced for complete privacy. The exterior has contemporary architectural design enhanced with stone and brick exterior. (id:53661)
522 - 30 Baseball Place
Toronto, Ontario
A bright, airy, and urban 2-bedroom, 2-bathroom suite located in a lively and vibrant neighborhood, offering both comfort and convenience. The primary bedroom features an ensuite bathroom. The suite also boasts a spacious balcony off the living room perfect for morning coffee or small gatherings. Enjoy easy access to Queen Street, Broadview Avenue, and the DVP, all within walking distance. A wide selection of shops, restaurants, cafés, and entertainment options are right at your doorstep. Convenient access to the TTC ensures a quick commute to the downtown core. Outstanding building amenities include a rooftop outdoor pool, sun deck/garden, lounge, professional gym, guest suite, and 24-hour concierge service. (id:53661)
955 Renaissance Drive
Oshawa, Ontario
Beautifully renovated detached home in Lakeview with upgrades inside and out! Bright, open main floor features a modern kitchen with quartz countertops, stainless steel appliances, and a cozy living/dining area with walk-out to deck and landscaped backyard oasis.Recent updates include most windows, doors and garage doors (2021), 200 AMP electrical service with 100 AMP garage panel and EV charger, plus new front and backyard interlocking (2024). Enjoy the brand-new Bullfrog hot tub (2024), under warranty for 5 years, perfect for year-round relaxation.Front and backyards were professionally landscaped less than a year ago, creating curb appeal and a private retreat ideal for entertaining or quiet evenings at home.Located just minutes from Lake Ontario, scenic waterfront trails, shopping, schools, transit, and Hwy 401. Nothing left to do but move in and enjoy this stunning home! (id:53661)
203 - 65 Shipway Avenue
Clarington, Ontario
Bright & Spacious 1 Bed + Den, 1 Bath @ Mill/Newcastle. Open Concept Design With A Great Floorplan. Premium & Modern Finishes Throughout. Stunning Kitchen Featuring Stone Countertops, Backsplash, Stainless Steel Appliances & Wrap-Around Cabinetry. Combined Living/Dining Rooms With Wide-Plank Laminate, Large Window & Walk-Out To Patio. Spacious Primary Bedroom With Double Closet, Large Window & Laminate Flooring. Modern Bathroom Includes Tile Flooring, Full-Sized Stand-Up Shower & Vanity With Storage. Separate Den - Perfect For Working From Home! Well Maintained. Move-In Ready! (id:53661)
55 Splendor Drive
Whitby, Ontario
Welcome to 55 Splendor Drive, an executive residence nestled in the heart of Williamsburg, one of Whitby's most desirable communities. This meticulously maintained 4+1 bedroom, 4 bathroom home showcases true pride of ownership inside and out. As you enter, you are greeted by a soaring 17-foot ceiling in the grand foyer, creating a bright and inviting atmosphere. The main level offers a thoughtful and spacious layout, featuring a separate dining room, family room, living room, and a bonus sunken seating area. The chef-inspired kitchen is complete with stone countertops, stainless steel appliances, and ample cabinetry, seamlessly blending style and function. For everyday convenience, the main floor also includes laundry and direct garage access. Upstairs, you'll find four generous bedrooms, including a primary retreat with double closets and a spa-like 5-piece ensuite. Each room is filled with natural light and offers plenty of space for a growing family. The finished walk-out basement is a standout feature, designed as a totally separate living space. It boasts a separate entrance, bedroom, bathroom, full kitchen, living room, laundry, and abundant storage. With large windows and a walkout to the backyard, this level is bright and versatile, perfect for extended family, guests, or rental potential. Step outside to a beautifully landscaped backyard oasis with a two-tiered deck, offering the ideal setting for entertaining, relaxing, or enjoying summer evenings with family and friends. Located on an executive street in prestigious Williamsburg, this home combines elegance, comfort, and practicality in one of Whitby's finest neighborhoods. (Roof 2015), (A/C 2022) (id:53661)
Baseement - 6 Harper Hill Drive
Ajax, Ontario
Brand New & Never Lived In. Freshly Renovated. Professionally Cleaned. Move-In Ready! Spacious Bachelor Unit @ Rossland/Salem. Premium & Modern Finishes Throughout. Open Concept Design. Combined Living/Dining Rooms With Wide-Plank Laminate, Pot Lights & Open Concept Design. Kitchen Features Single Bow Sink, Pot Light, Laminate Flooring & Stainless Steel Appliances. Modern Bathroom Includes TIle Flooring, Stand-Up Tiled Shower & Vanity With Storage. Great Area! Quiet Neighborhood. Minutes to Groceries, Transit, Parks, Highways, Restaurants (id:53661)
29 Love Crescent
Toronto, Ontario
Welcome to the Upper Beaches Torontos Coastal Crown Jewel! This is more than a property; it's a rare treasure in one of the city's most sought-afterenclaves! Presenting a distinctive income-generating masterpiece featuring three fully self-contained residential suites, a spacious two-car garage, and individual hydro meters perfectly tailored for the discerning investor or multi-generational family looking to live stylishly whil eearning effortlessly. Immerse yourself in the best of city-meets-lakeside living: stroll to the beach, savour the energy of trendy cafés and restaurants, and enjoy effortless access to the TTC, major highways, and the DVP. This location offers the ultimate urban lifestyle with a relaxed, beach-town feel. With tenants currently on a month-to-month basis, you're gifted with unmatched flexibility move right in, lease for passive income, or redesign to your hearts content. A rare opportunity not to be missed! (id:53661)
29 Love Crescent
Toronto, Ontario
Welcome to the Upper Beaches Torontos Coastal Crown Jewel! This is more than a property; it's a rare treasure in one of the city's most sought-after enclaves! Presenting a distinctive income-generating masterpiece featuring three fully self-contained residential suites, a spacious two-car garage, and individual hydro meters perfectly tailored for the discerning investor or multi-generational family looking to live stylishly while earning effortlessly. Immerse yourself in the best of city-meets-lakeside living: stroll to the beach, savour the energy of trendy cafés and restaurants, and enjoy effortless access to the TTC, major highways, and the DVP. This location offers the ultimate urban lifestyle with a relaxed, beach-town feel. With tenants currently on a month-to-month basis, you're gifted with unmatched flexibility move right in, lease for passive income, or redesign to your hearts content. A rare opportunity not to be missed! (id:53661)
14 Forestlane Way
Scugog, Ontario
Don't miss out on this opportunity to select your own finishes on this never lived in 2 storey home located in the new Holden Woods community by Cedar Oak Homes. Located across from a lush park and very close to the Hospital, minutes away from the Lake Scugog waterfront, marinas, Trent Severn Waterways, groceries, shopping, restaurants and the picturesque town of Port Perry. The Walsh Model Elevation B is approximately 2345sqft. Perfect home for your growing family with an open concept design, large eat-in kitchen overlooking the great room, dining room and backyard. The great room includes direct vent gas fireplace with fixed glass pane. This homes exquisite design does not stop on the main floor, the primary bedroom has a huge 5-piece ensuite bathroom and a large oversized walk-in closet. This home boasts 4 Bedroom, 3.5 Bathrooms. Hardwood Floors throughout main floor except tiled areas. This home includes some great upgrade features, such as smooth ceilings on the main, pot lights in designated areas, cold cellar, 200amp panel, 1st upgrade interior railings (includes staining to match from builder upgrades), 3 piece stainless steel appliance package (includes electric range, fridge and dishwasher), stained oak stairs, granite countertops in kitchen with double bowl undermount sink, and $10,000 in decor dollars. 9 ceilings on ground floor & 8 ceilings on second floor, Raised Tray Ceiling in Primary Bedroom and 3 Piece rough-in at basement. No Sidewalk. (id:53661)
1318 - 20 Edward Street
Toronto, Ontario
Welcome panda one bedroom with one washroom, unit has functional layout with good size kitchen clear city view open Concept family room walk out balcony prime location in heart of downtown Toronto. Walk score subway and finest sports. Ryerson university & university of Toronto & much more. Status certificate available on buyer request. (id:53661)
310 Merton Street
Toronto, Ontario
Rare Opportunity To Live In The Heart Of Midtown. This Immaculate New York Inspired Townhome Is Definition Of Luxury And Privacy With Soaring 10' Coffered Ceilings, Private Elevator, Modern Finishes, Walnut Floors, Wine Cooler, Surround Sound System. Roof Top Terrace Perfect For Entertaining. Heated Bathroom Floors & Heated Garage. 10 Min Drive To DT, 10 Min Walk To The Subway, Few Min To The Beltline (And Trails), Close To Local Shops & Restaurants And So Much More! (id:53661)
51 Chicora Avenue
Toronto, Ontario
A great opportunity for someone to create a perfect city home. This 125 year-old Edwardian residence on sunny South exposure is waiting for a creative person to reimagine the interior. Probate is just completed. Owners are offering very flexible closing date early or later - whatever suits your needs. The property is now vacant and very easy to show. Great project for builders or architects who can create a very attractive home for professionals. Two car parking off the rear lane way is currently rented. Please park on the street for showings and open houses. Chicora Avenue is a tree line street of Century Edwardian homes. Built in 1900 and has been occupied by the current family since 1952.The property is listed with the city of Toronto as a duplex, but does not have two separate apartments currently. It is a handsome 2.75 floors, red brick semi detached home. Currently three cars are parked at the rear of the property. Parking is accessed from laneway off Bedford Road. Great opportunity to renovate to suit. (id:53661)

