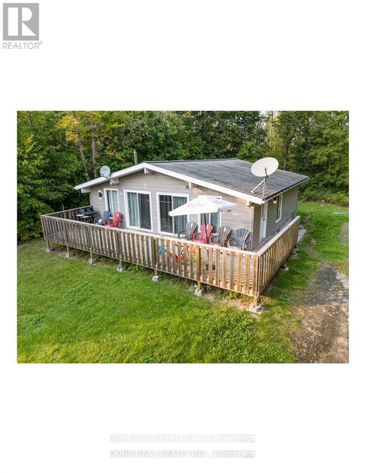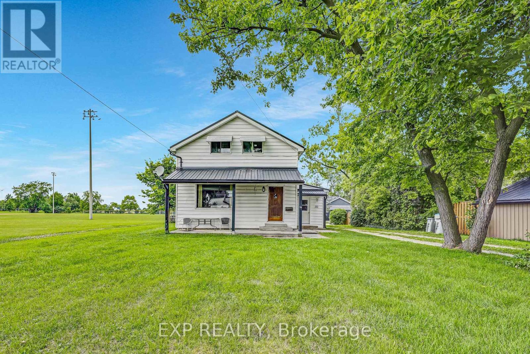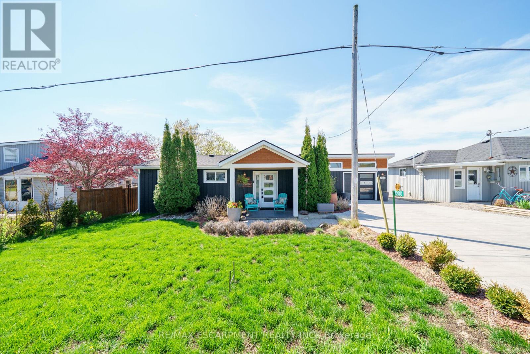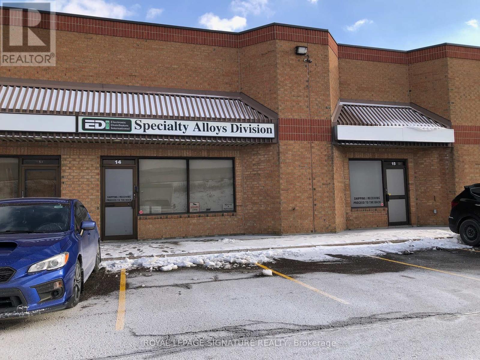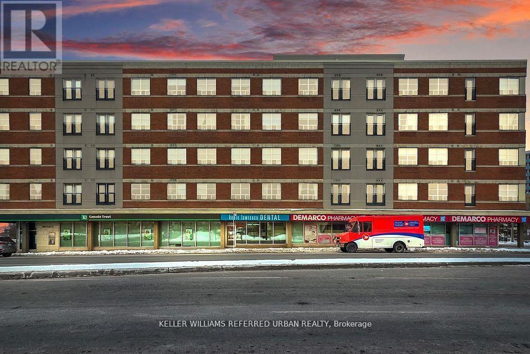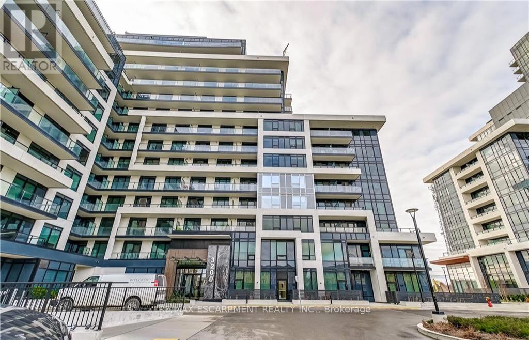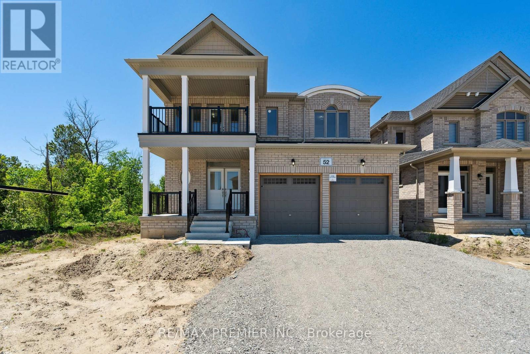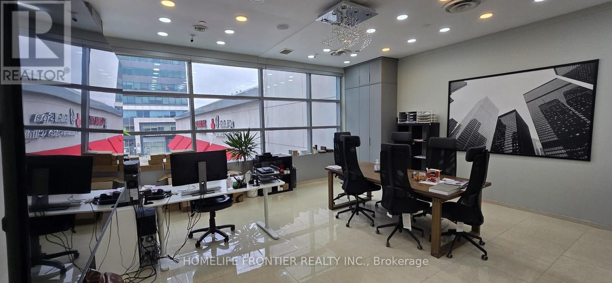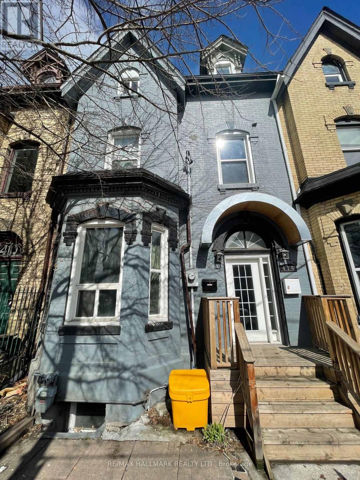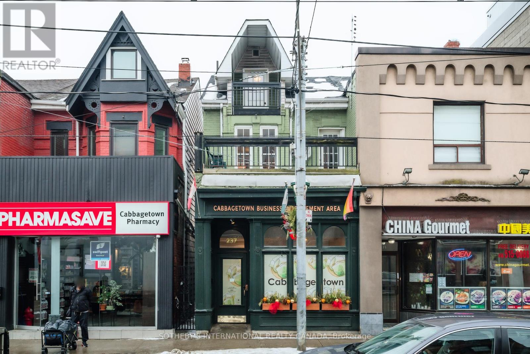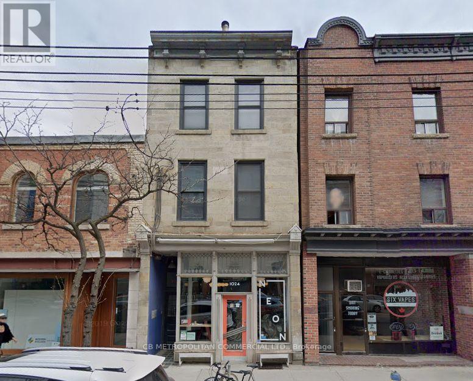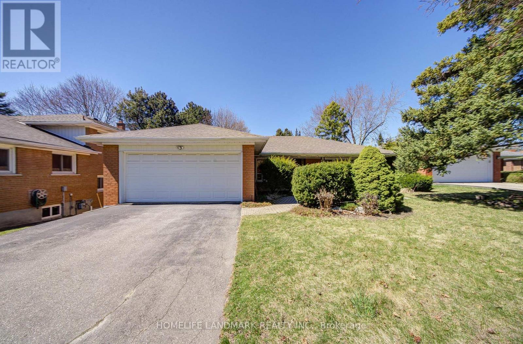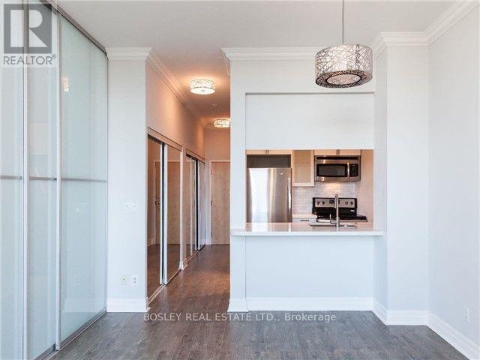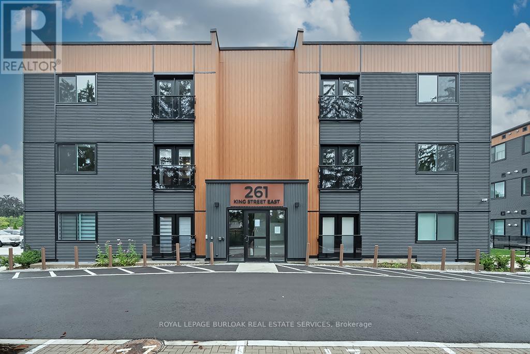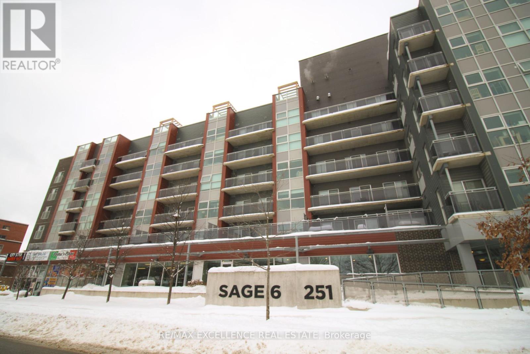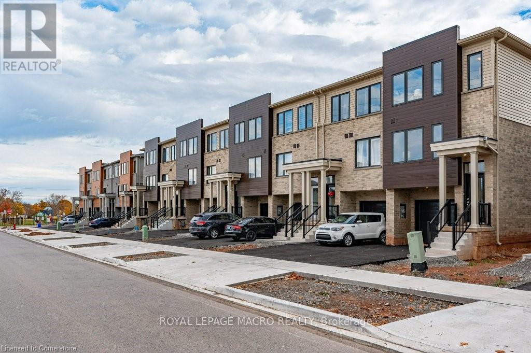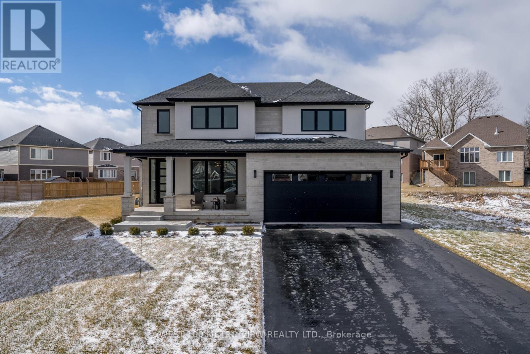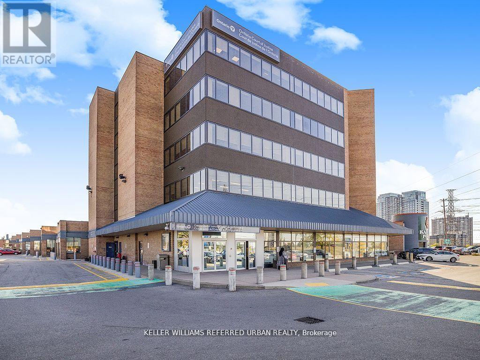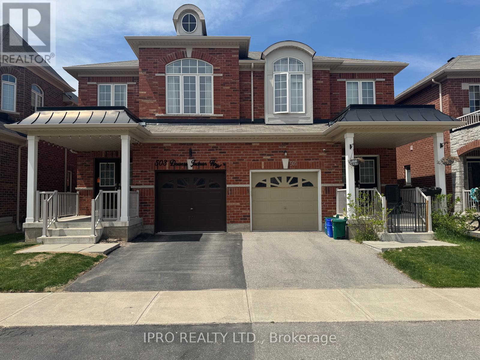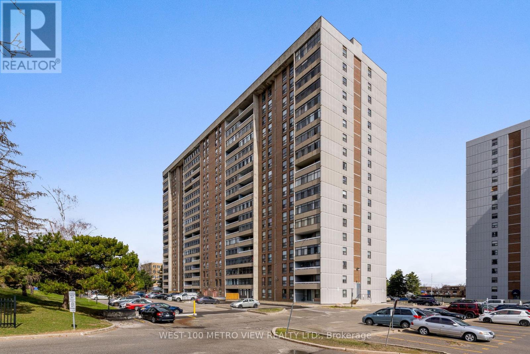179 Chapman Drive
Magnetawan, Ontario
Sit Back & Relax In This Warm Cozy Spacious Open Concept 3-Bdrm Bungalow Featuring Cedar-Lined Vaulted Ceilings & Large South-Facing Windows & Patio Doors To Let The Warm Sunshine. Locally Harvested Tamarack Wood Floors Thru-Out The Main Level Great Rm. Situated On A Beautiful Lot Surrounded By Forest On 3 Sides. Located Between The Small Town Of Burks Falls & The Little Village Of Magnetawan. Mins From Park, Boat Launches, Public Beach, Golf Course, Schools. **EXTRAS** Arena, Library, Hiking & Snowmobile Trails. Amazing Fishing & Hunting, Across From Picturesque Lake Cecebe. Boat On Magnetawan River. Fridge, Stove, B/I Dishwasher, Washer, Dryer, All Window Coverings, All Elf's, Drilled Well. (id:53661)
131 - 101 Shoreview Place
Hamilton, Ontario
Waterfront Living With Unobstructed Lake Views From Every Window Beautifully updated 2-bedroom, 2 full bathroom main floor end unit located right on the shores of Lake Ontario. Enjoy breathtaking lake views and the soothing sights and sounds of waterfront living from every room. Walk out through your patio doors to a spacious, private patio perfect for relaxing .Freshly painted, this bright and inviting unit features tasteful laminate flooring, upgraded cabinetry, stylish window coverings, and stainless steel appliances. The main bathroom includes a modern glass standing shower for added luxury. Conveniently located just steps from the oversized parking spot and stairwell access to the unit. Residents of this well-maintained building enjoy a range of amenities including a fully equipped gym, party room, bike storage, and a rooftop terrace offering panoramic views of the lake. Walk directly onto the scenic waterfront trail or take a short stroll to the nearby public. (id:53661)
205 - 269 Sunview Street
Waterloo, Ontario
This modern & spacious 1+1 Bed, 2 full baths condo with in-suite laundry offers all the conveniences of contemporary living. Den has been converted to a functional 2nd bedroom. Looking to upgrade your investment portfolio? Searching for a great place to study & live with a modern bright living space? You found it! Modern, Stainless-Steel Appliances, with In-Suite Laundry, Free Wireless high-speed Internet, with Natural Gas included. This condo has 9' ft ceilings & is carpet-free throughout. Walking Distance from Wilfrid Laurier University (4min), University of Waterloo (10min), ION Light Rail Transit (LRT) Station (13min), Conestoga College Waterloo (18min) and just minutes walk to countless Restaurants, Pubs, and the Uptown Waterloo Nightlife. The nearby ION Light Rail Transit (LRT) station provides easy access to Conestoga Mall, Uptown Waterloo, and downtown Kitchener, enhancing the property's appeal to those who rely on public transportation. This condo has everything you need for convenience-filled living and spacious 806 sq ft of living space. Ideal property for investment. (id:53661)
56 Victoria Avenue E
South Huron, Ontario
Welcome to 56 Victoria Ave East, Crediton! A 4-bedroom, 1-bathroom detached home with incredible potential for homeowners, investors, and business owners alike. Located just 15 minutes from Grand Bend Beach and 45 minutes from London, this property offers a perfect mix of rural tranquility and urban convenience, including easy access to the London International Airport. With three separate entrances, its ideal for creating an in-law suite, duplex conversion, or an accessory unit for short-term rentals or mortgage helper or setup a business or home based business. Plus the convenient location beside the Community Center with a soccer field, a baseball diamond and Crediton Conservation Area, adds extra appeal. Whether you're looking for a smart investment, a business opportunity, or a home with rental income potential, this versatile property has so much to offer. Come check it out NOW! (id:53661)
53 - 660 Colborne Street W
Brantford, Ontario
Assignment Sale Stunning 3-Bedroom, 2.5-Bath Freehold Townhouse by a Renowned Builder, located in the highly sought-after and prestigious Sienna Woods Community! This premium lot features a walk-out basement backing to the park and is just minutes from the Grand River and Highway 403, with schools, parks, and shopping nearby. The home boasts 9-ftceilings on the main floor, a modern brick and stucco exterior, and a thoughtfully designed open-concept layout with luxurious, high-end finishes throughout. Enjoy the benefit of capped development levies and a deck lot, perfect for outdoor living. This Elevation A model comes loaded with upgrades over $15,000 in enhancements plus an additional$32,000 in premium features, including the walk-out basement. Dont miss this opportunity to own a beautifully upgraded home in an exceptional location! (id:53661)
8 Owl Lane
Haldimand, Ontario
Modern Spacious Townhouse In Caledonia in the Family Friendly Avalon Community. This home has everything you need. Open Concept Living/Dining Area. Kitchen with S/S SamsungAppliances, Breakfast Bar. On the 2nd Floor there are 3 Spacious Bedrooms. Primary Br with En-Suite Spa (Soaker Tub + Glass Shower) and Walk-In Closet. 2nd Br also has a W/I Closet.Convenient 2nd Floor Laundry. Unfinished Basement Awaits your Final Touch with 3pc Rough-In. Direct access to Garage. 2 Min Walk To Park and 5 min Walk to Future School. Close To HamiltonAirport, Amazon Centre. (id:53661)
109 - 904 Paisley Road
Guelph, Ontario
Seize this exceptional chance to own a commercial unit in one of Guelph's most sought-after locations! Perfectly suited for running your own business. This property offers more than just a space,its a chance to own a piece of Guelph's vibrant business landscape.Imagine the freedom of operating your enterprise from your very own premises, rather than wasting profits on leasing. This is your opportunity to not only run your thriving business but also to benefit from the appreciation of the property value over time. Included in this unique offering is the chance to purchase Guelphs renowned Vitality Fitness, local gem with a loyal membership base and a stellar reputation. Whether you're looking to continue the legacy of this popular spot or create your own vision, this property provides a solid foundation for success.Dont miss out on this rare opportunity to invest in both your business and real estate. (id:53661)
1200 Lakeshore Road
Haldimand, Ontario
Truly Irreplaceable, Exquisitely presented Waterfront Lake House on the sought after South shore of Lake Erie offering a masterfully planned, Beautifully renovated 3 bedroom+1 bathroom Bungalow with attention to detail evident throughout. Rarely do properties Capture & Embrace the true feel of Lakefront Living! Incredible curb appeal with extensive concrete paver stone driveway & walkways. Backyard Oasis complete with stone effect concrete patio, pergola with decked entertaining area, solid breakwall, lakeside shed, & private stair access to sand bottom beach. The gorgeous interior layout emphasizes the stunning Waterviews, five sets of sliders, custom kitchen, bright dining area (fits 10+), vaulted great room with both corner gas fireplace & woodstove, 3 large bedrooms, additional bedroom / den area, welcoming foyer, upgraded 3 pc bathroom, & desired MF laundry. Bonus attached garage/utility room ideal for workshop & storage with auto garage door. Experience Waterfront Living. (id:53661)
14-15 - 18 Automatic Road
Brampton, Ontario
Attractive double Unit with no demising wall between Units; Office space on 2 floors includes privates, washrooms and small kitchenette; has unique combination of both truck-level & drive-in shipping doors; lots of vehicle parking at front of Units; new HVAC and LED lights installed in 2020; new hydraulic dock leveler installed in 2022; excellent space for many uses; good access to highways, major streets and public transit. **EXTRAS** Some Office Furniture and equipment may be available to purchase. (id:53661)
10 Sand Wedge Lane
Brampton, Ontario
Welcome To 10 Sand Wedge Lane! A Beautiful three Bedroom, Two Bathroom Row House Located in Downtown Brampton. Walk To The Go Train Or Bus Station Within 10 Minutes. Walk To Garden Square In 15 Minutes And Gage Park Within 20! This Cozy Home Features Lots Of Natural Light, Laminate Floors, An Eat-In Kitchen With A Juliette Balcony Overlooking The Backyard And A Spacious Living Room With 2Pc Bathroom. The Basement Is Above Grade Level And Offers You A Den With Walk Out To The Backyard, Laundry And Access To The Garage. This Is A Great Little Community With A Dog Park Around The Corner And Recreation Centre Too! This Home Is In Move-In Condition And Is Ready When You Are! **EXTRAS** This Community Has A Small Maintenance Fee Covering: Snow, Garbage Removal And Common Elements Maintenance $157.08. (id:53661)
120 - 50 George Butchart Drive
Toronto, Ontario
Bright & spacious unit with high end finishes. Situated Inside Downsview Park With Convenient Access To Downsview TTC Subway, GO Train, minute To Hwy 401/400/427 & Yorkdale Mall. One of the Larger sized 2 bed 2 bath units with a functional layout boasting large bedrooms, both with walk-in closets. Private Entrance to the Unit is Convenient and Gives You Direct Access to the Outdoors! Step outside to Immediately Enjoy Walks in Beautiful Downsview Park or hop on your bike. Amenities include: Full Size Gym, Fitness Rm with Yoga Studio, Party Rm (Indoor/Outdoor), BBQ Area, Pet Wash Station, 24 Hour Concierge and more. (id:53661)
214 - 1415 Lawrence Avenue W
Toronto, Ontario
Welcome To Amesbury Condos! This Beautiful Low-Rise Condominium is perfect for you! Bright Unit Boasts Functional/Spacious Open Concept Layout With 9Foot Smooth Ceilings. 2 Beds/2 Baths Split Unit which is a rare find, Updates Including bathrooms & Kitchen, Well-Serviced By Public Transit (LRT, GO, UP Express). Easy Access To Hwys400/401, Black Creek/The Allen. In front of a shopping plaza with all your necessities. Incredible Walkability To Many Services And Amenities. Surrounded By Schools And An Abundance Of Parks/Ravines/Trails. Minutes to Yorkdale Mall. (id:53661)
3307 - 3883 Quartz Road
Mississauga, Ontario
Welcome to MCITY 2 Condos! Located In the Heart Of Mississauga, Walking Distance To Square One Mall, High-end Finishes Including Quartz Countertops! Convenient Access to Sheridan College, UofT Mississauga Campus and Art Center. Easy Access To Public Transportation! Amenities Include: Salt Water Outdoor Pool, 24 hours concierge, Exercise Room, Outdoor BBQ's, etc. Minutes Central Library, YMCA, Restaurants, Shopping, Parks & Trails, Highway 403 & other Major Highways. It's Definitely aMust See!!! (id:53661)
Basement - 116 Eldomar Avenue
Brampton, Ontario
Short Rentals!!! Legal Basement for Rent Separate Entrance (id:53661)
3505 - 36 Zorra Street
Toronto, Ontario
Welcome to 36 Zorra, The Ultimate In Urban Living. Amazing Opportunity To Live In The Heart Of The Vibrant South Etobicoke Community. Oversize Floor To Ceiling Windows, 9 Foot Smooth Ceilings, Ensuite Laundry, Spacious Bedrooms, & Beautiful Views. Incredible Building Amenities Include Rooftop Pool Deck, Sauna, Fitness Center, BBQ Area, Games Room, 24/7 Concierge & Guest Rooms (id:53661)
45 Arnold Circle
Brampton, Ontario
Brand new, never lived in Detached Corner home available for rent! 4 Bedrooms with 3 washrooms on the 2nd floor (plus powder room on the main floor), corner house with plenty of windows gives the home an abundance of natural light throughout the entire home, Modern flooring, tiles and custom stairs add a perfect flair to the home, Eat in Kitchen includes all brand new stainless steel appliances, quartz countertops, upgraded backsplash and a breakfast bar area, Open concept Great Room & dining area is perfect for entertaining and for larger families, 9 foot ceilings throughout the home, convenient 2nd floor laundry area, 2 bedrooms on upper level have their own ensuite bathrooms, additional full 4pc bathroom on the 2nd floor, central A/C, upgraded tankless hot water system, ventilation system & hi-efficiency furnace all part of the upgraded HVAC package in the home, perfect location close to Mount Pleasant GO Station, transit, grocery, banks, Walmart, Home Depot & more (id:53661)
608 - 3200 William Coltson Avenue
Oakville, Ontario
Don't miss out on this spacious & modern 2 bed, 2 bath unit at Upper West Side Condos built by Branthaven. This corner unit features a large & private, 170sq ft terrace with gorgeous views of Oakville! This unit also comes with 1 underground parking space & locker. The building amenities include: 24/7 Concierge, Fitness Centre, Pet Spa & Multiple Party Rooms with a Rooftop Terrace. Close proximity to Highways, Restaurants, Shopping, Hospital, Sheridan College & Amazing Schools. Internet Included in Condo Fees. (id:53661)
1449 Champlain Road
Tiny, Ontario
Top 5 Reasons You Will Love This Home: 1) Unique waterfront property offering a haven of serenity, combining peaceful ambiance with enjoyable features, including its own private beachfront and a dock, perfect for boating enthusiasts 2) Seize the opportunity to acquire a turn-key, fully furnished, and equipped 4-season cottage 3) Experience bright, open, and expansive living spaces both inside and out, where vaulted ceilings elevate the main cottage's living room, kitchen, and dining areas, creating an airy and inviting atmosphere 4) Enjoy picturesque outdoor spaces that invite relaxation and entertainment, featuring a generously sized deck perfect for gatherings, a cozy firepit for enchanting evenings, and a covered porch that offers a sheltered spot to savour the surrounding beauty 5) Fully insulated and thoughtfully designed double car garage heated by a gas HVAC unit, featuring a convenient laundry area, a full bathroom, and a recreation room, which is complete with a gas fireplace, and a pool table, making it the perfect spot for year-round entertainment. Main cottage - age 65, Garage - age 15. Visit our website for more detailed information (id:53661)
52 Baycroft Boulevard
Essa, Ontario
NEWLY BUILT HOME FT. 2599 SQFT ON A PRIV. RAVINE LOT W NO HOMES BEHIND! Welcome to your next home on Baycroft Blvd! This 2-storey home compl. in 2024 offers a tranquil retreat. The property ft. an attached double-car gar. with inside entry and a double-wide driveway for 4 cars. Inside, the expansive of living space above grade boasts 9" ceilings on the M level. The open-concept Kit. + Liv. rm showcase a gas fireplace and elegant tile + hardwood floor, while the generously sized Kit. offers upgrades including plenty of cabinetry, an island with a double sink + S.S appliances. A sep. formal Din rm and Fam rm host plush carpeting underfoot. Ascend the staircase to find a spacious Pri. Bed with a walk-in closet and luxurious ensuite ft. a large glass-walled shower, dual vanity, and soaker tub. Three add. BRs share a 2nd Bath. The unfin. WO basement + 2nd entr. from the garage, holds great pot. for developing a 2nd unit. A proposed base. apartment consists of 2 BRsis drawn by Dinh Design (id:53661)
615 - 7608 Yonge Street
Vaughan, Ontario
Luxury 1 + 1 Suite By Minto Water Garden! Beautiful Open Concept Boutique Style, One Bedroom + Den, Included One Owned Parking And Locker. The Den Can Easily Be Used As 2nd Bedroom. No Wasted Area At All!!24/7 Concierge + Security, Upscale building Amenities, Gym , Yoga Station Private Dining/Conference Room. Party Room With Kitchen, Furnished Guest Suite, Water Garden, Dog Walking Station and Heated Underground Parking. Convenient Location With Min Walking to Restaurants, Shops, And School. Access to Transit, Buses, Hwy 407 And 401.One Parking And One Locker. Perfect for Both First Time Home Buyers And Investors. Don't Miss It! (id:53661)
Potl97 - 49 Burleigh Mews
Vaughan, Ontario
Rosepark Towns in the Heart of Thornhill: Demand Centre & Atkinson location. Brand new executive three-bedroom townhome. Magnificent end-unit; Stelatta 4 Model with $90,000 of upgrades! Bright & spacious with large windows, exquisite finishes throughout: Hearingbone Hardwood floors, Porcelaine tiles, Quartz counters, LED Potlights. Gourmet kitchen with large island and quartz countertops. High baseboards, door casings, Smooth ceilings and upgraded hardware throughout. 3 Spa-like bathrooms. Tons of potlights. Elegance and luxury living at its best. Overlooks the private parkette/playground w/view on the public park. Enjoy afternoon sun and beautiful susnsets from your private roof-top Terrace. Available for rent with luxurious, brand new furniture and brand new Stainless Steel Bosch appliances. Steps to top schools, parks, public transportation, Promenade Mall, places of worship, community centre, Theatre. 5 minute drive to Hway 7/ETR, Hway 404. (id:53661)
199 Salterton Circle
Vaughan, Ontario
Stunning 3+1 Bedroom End Unit Townhome in Prime Vaughan Location! Welcome to this beautifully upgraded end unit townhome at Keele & Major Mackenzie! Boasting 3 upper bedrooms plus a versatile main floor bedroom or office with ensuite bath, elegant wood floors throughout, pot lights, modern light fixtures and a private terrace with a luxurious hot tub '22 perfect for relaxing or entertaining. Primary Bedroom features 2 Closets & Ensuite Bath. Enjoy the convenience of a 2-car garage and the style of a bright, open-concept layout in a highly sought-after neighborhood. Close to top-rated schools, parks, shops, and transit. This is urban living at its finest! (id:53661)
268 - 7181 Yonge Street
Markham, Ontario
Conveniently Located In The Popular world of yonge complex, Total Square Feet Is 300 s.f (plus 292 s.f unit 269). **Prime Location** Excellent Commercial Opportunity In The Largest Indoor Mall In Thornhill. High Traffic And Excellent Location At Yonge and Steeles. Fronting On Busy Yonge St. Very Good Exposure. Perfect Court view! Close To All Amenities (Bank, Shopping, Businesses, Transit, Etc.) (id:53661)
Main - 552 Monteith Avenue
Oshawa, Ontario
Main Floor for Lease in a bright and well-maintained all-brick bungalow in a highly desirable Oshawa neighborhood. Features include hardwood floors throughout, a spacious layout, and plenty of natural light. Enjoy a huge backyard perfect for relaxing, entertaining, or family activities. Situated on a large 52x110 ft lot with 2 tandem driveway parking spaces included.Prime location just minutes from Hwy 401, schools, shopping, rec centre, and public transit,and walking distance to the lake, parks, and scenic trails. Tenants responsible for 60% of monthly utility costs, including Hydro, Gas, Water, and Hot Water Tank rental. (id:53661)
701 - 201 Carlaw Avenue
Toronto, Ontario
Absolutely Picture Perfect One Bedroom Condo In The Heart Of Leslieville. If You Are Looking To Live Your Best East End Life - Look No Further! Open Concept Functional Layout Provides Plenty Of Room To Stretch Out After A Long Workday. Enjoy Your Sun-Drenched Private Balcony With Gas Line. Functional 4 Piece Washroom With Plenty Of Storage. Stainless Steel Kitchen Appliances, 10 Foot Ceilings And Ample Closet Space. Pet-Friendly Building That Is Steps From TTC, Shops, Restaurants And Parks. Property Is Also Listed For Lease. (id:53661)
701 - 201 Carlaw Avenue
Toronto, Ontario
Absolutely Picture Perfect One Bedroom Condo In The Heart Of Leslieville. If You Are Looking To Live Your Best East End Life - Look No Further! Open Concept Functional Layout Provides Plenty Of Room To Stretch Out After A Long Workday. Enjoy Your Sun-Drenched Private Balcony With Gas Line. Functional 4 Piece Washroom With Plenty Of Storage. Stainless Steel Kitchen Appliances, 10 Foot Ceilings And Ample Closet Space. Pet-Friendly Building That Is Steps From TTC, Shops, Restaurants And Parks. Property Is Also Listed For Sale. (id:53661)
1803 - 170 Sumach Street
Toronto, Ontario
Welcome to 170 Sumach St, Unit 1803 a beautifully renovated, south-facing 1+Den condo built by Daniels Corporation. This bright and spacious unit features 634 sq. ft. of interior living space plus a 52 sq. ft. balcony, and boasts 9-foot ceilings throughout.The versatile den can easily be used as a second bedroom or a dedicated home office. The primary bedroom accommodates a king-size bed and includes a generous walk-in closet. The kitchen offers ample cabinetry, perfect for everyday living and entertaining.Enjoy breathtaking, unobstructed south views of the lake. Recently updated with wide vinyl plank flooring, fresh paint, and brand-new stainless steel appliances (fridge, oven, and cooktop), this unit is move-in ready.Located in a prime downtown location with easy access to the DVP and Gardiner Expressway, you're steps from the TTC streetcar, the Distillery District, Eaton Centre, and other iconic Toronto landmarks. Includes one parking space and a locker.Residents enjoy top-tier amenities: 24-hour concierge, basketball and squash courts, gym, yoga lounge, steam room, party and billiards rooms, outdoor terrace with BBQs, visitor parking, and guest suites.Dont miss this opportunity to own a modern condo in one of Torontos most dynamic communities! (id:53661)
414 Dundas Street E
Toronto, Ontario
Step into a piece of Toronto's history - This Victorian 3 story is nestled in the vibrant enclave of Cabbagetown and offers five unique self contained units but also presents an exciting opportunity for expansion with the potential for a sixth income generating unit on the lower level. Two private parking spaces conveniently located off the rear laneway ensures parking will never be a hassle but also provides another income opportunity with the addition of a laneway suite (See attachment). All the Mechanical systems, electrical and plumbing have been brought up to date to ensure a seamless operating/living experience. Timeless appeal with its classic architecture and modern amenities, make this your next lucrative venture. (id:53661)
237 Carlton Street
Toronto, Ontario
Discover the endless possibilities this charming and versatile commercial-residential property has to offer! Ideally positioned in the heart of Cabbagetown right at the intersection of Carlton and Parliament, this unique building provides flexible living and work options. The main floor back office can easily serve as a second bedroom, while a long-term commercial tenant (Cabbagetown BIA) ensures steady income. Alternatively, expand the commercial footprint to the rear of the main floor to maximize store front potential. Enjoy abundant natural light from a fantastic second-floor sundeck and a third-floor walkout. Spacious principal rooms offer character and functionality, while the fully fenced courtyard-style outdoor space is ready to be reimagined. Plus, with two-car parking right at your back door, ideal for a multi unit property. Situated in the heart of the Cabbagetown Heritage Conservation District, this property falls under Part V of the Ontario Heritage Act. With a commercial space comprising 21% of the total square footage, buyers may have the opportunity for residential financing options. Don't miss this rare opportunity to make it your own! Situated in the heart of the Cabbagetown Heritage Conservation District, this property falls under Part V of the Ontario Heritage Act. With a commercial space comprising 21% of the total square footage, buyers may have the opportunity to explore residential financing options. (id:53661)
10 Ambassador Place
Toronto, Ontario
Offered for the first time in prestigious Balmoral Park, exquisitely owned and renovated by original owners and offered in pristine executive condition with key renovations and updates throughout - your dream home awaits! Nestled in a private community of substantial residences walking distance to Balmoral Park. Exceptional location with incredible convenience including minutes to Yorkdale Shopping Mall and area, quick access to Allen Road and 401 & 407 highways, sought after public and denomination schools, churches and synagogues, Downsview Park and much more. Wide 60 foot lot with 3 car garage and 9 car parking on interlocking brick private driveway and entrance with landscaped front and rear yards including Gazebo and new decking. Newly updated home with move in condition 'new' renovations and update features including fresh designer painting throughout, main floor laundry room with custom cabinetry and storage, bathrooms, primary bedroom and ensuite, living room with double height ceiling and linear gas fireplace, front sitting room, foyer area and rear deck and gardens with automated irrigation system with finished basement. Large detached luxury home ideal for the executive family with discerning tastes. Gracious floor plan and flow including possible 5th bedroom on main level (currently library / den) and multiple storage rooms throughout. Accessory In Law suite option in lower level with 2nd kitchen and finished living areas. Well appointed home with Hunter Douglas window treatments, hardwood floors, premium broadloom on stairs and bedrooms, vaulted living room ceiling, finished mud room entrance from garage, large family sized kitchen with breakfast bar and eat in dining area, and formal dining room. Mature hedges and trees frame the landscaped front and rear yards fitted with irrigation water system. (id:53661)
911 - 115 Blue Jays Way
Toronto, Ontario
Bright and Functional One-Bedroom Suite Offering 587 Sq Ft of Interior Space Plus a Private Balcony. Features Floor-to-Ceiling Windows and an Open-Concept Layout Ideal for Modern Living. Situated in the Heart of Torontos Entertainment District with a Walk Score of 98Just Steps to Transit, Union Station, Restaurants, Shops, and More. Enjoy Premium Building Amenities Including a 24-Hour Concierge, Fitness Centre, Indoor Pool, Yoga Studio, Party Room, Rooftop Garden, Games Room, Theatre, and Guest Suites. (id:53661)
1024 Queen Street W
Toronto, Ontario
Fantastic Vibrant Queen St W.at Ossington. Rare Opportunity! Excellent Ground Level Retail Space For Rent. Bright and Open with High ceilings, character, and Large Storefront Window. Trendy Space, cool cozy vibe, Versatile for Many Uses. Located In One Of Toronto's Trendiest Neighbourhoods! Surrounded By Quality Dining, Shopping, Retail, Development, Transit, and more! Partial Basement with Two Washrooms. Storage, and a Kitchen. Suits All Retail, Restaurant, Coffee, Medical, Dental, Health, Beauty, Fitness, Wellness, Professional Offices, Services. This space can also be divided to 450 SF and 1100 SF. Two spaces available. (id:53661)
20 Goodview Road
Toronto, Ontario
Great Opportunity!!! Well Maintained And Many Upgrades Stunning Bungalow Located In Desirable Don Valley Village Area. Quiet And Friendly Neighborhood. Double Garage Plus 4 Cars Parking On Driveway. Newly Renovated Kitchen With Quartz Counter, Tile Backsplash, Double-Drawer Dishwasher, Unique And Stylish Breakfast Area And Walkout To Backyard. Bedrooms Completely Renovated New Wood Flooring And Custom-Made Barn Doors And The 3rd Bedroom With Built-In Pinewood Staggered Beds And Desk Giving Comfort Space And Enjoyment. L-Shape Open And Combined Living And Dining Room Offers Large Space With Large Windows. Beautifully Finished And Separate Entrance Basement With A Large And Open-Concept Recreation Room Featuring Wet Bar and A Modern Wood Burn Fireplace, 3 Pc Bathroom And The 4th Bedroom That Can Be A Guess Room Or Office. Large, Private And Landscaped Backyard With Cedar Cabana, Swimming Pool And Paved Interlocking Slabs Floor To Entertain All Summer Long. Walk Distance To Subway, Community, Library, Parks/Trails, Fairview Mall, Public School And Secondary School. Minutes To 401, 404/Don Valley Pkwy, North York General Hospital, And IKEA. New Furnace (2024). (id:53661)
Second And Third Floors - 64 Vaughan Road
Toronto, Ontario
Rare Offering in High demand residential neighbourhood office opportunity, 1 or 2 floors, 2,995 SF each. Make this your office, close to home, great potential for this office to shine! Great for gym, yoga, Pilates, ground floor can be large open space, and can make change rooms in basement. Fresh and Modern! Existing Improvements, Lots of space, excellent value. Accessible (elevator or stair access). Close to everything.Near Shoppers, Dollarama, Dentists, Medical practices, local stores, and restos. Great family area. Perfect for Medical, Professional, Retail, Showroom, Fitness, Beauty, Tech, Wellness. High Ceilings, 1 parking per floor, Steps from Yorkville, St. Clair and Yonge area, walking traffic, development and density in area, steps to St. Clair Ave. W. Subway. Affordable $4,000 net per floor. (id:53661)
Ph206 - 8 Scollard Street
Toronto, Ontario
The Lotus Condos at 8 Scollard is a 16-storey tower with 154 units. With its central location, luxurious finishes, and ample amenities, The Lotus Condominium is perfect for anyone looking for an upscale urban lifestyle.Experience the ultimate in contemporary living at The Lotus Condos. Located in the heart of Yorkville at 8 Scollard St, this 16-storey tower offers 161 suites with exquisite interior design by Chapman Design Group. Enjoy a cosmopolitan ambience and palette of blue and silver with jewel toned accents in the lobby, then step out into one of Torontos most vibrant neighbourhoods.Take a walk to all the best shops and restaurants or relax in the buildings exclusive Lotus Club and Spa, which features a Yoga and Relaxation Room and many other amenities. (id:53661)
11 Palomino Drive
Hamilton, Ontario
Rare Opportunity in Palomino Estates! Introducing an exceptional custom bungalow that redefines luxury living, nestled in the prestigious Palomino Estates. This architectural masterpiece spans over 8,000 sq ft of meticulously designed living space, tailored for the most discerning buyer. As you step through the grand coved ceiling entry, you are welcomed into the expansive Great Room featuring soaring ceilings and an abundance of natural light from oversized windows, all framing a stunning floor-to-ceiling ledge rock gas fireplace. The space is complemented by a fully equipped, elegant wet bar, perfect for entertaining guests. The gourmet eat-in kitchen is a chef's dream, offering top-of-the-line appliances, a spacious pantry, and a built-in Weber BBQ, all accented by a cozy gas fireplace. The large primary suite, also with a gas fireplace, opens onto a serene sunroom complete with a hot tub your personal retreat. Two additional generously sized bedrooms and a private office off the front entry round out the main level. Descend to the lower level, where you'll find a fully equipped theater room, a state-of-the-art fitness room, a recreation area, two spacious bedrooms, and two beautifully appointed bathrooms. A second full kitchen on this level opens to a backyard oasis that will take your breath away featuring a 30 x 40 inground pool, hot tub, stone terrace, and a charming cabana, perfect for year-round relaxation and entertainment. Every detail of this home has been thoughtfully designed, from the solid doors and high baseboards to the custom-built cabinetry and wardrobes, ensuring a level of craftsmanship and luxury that is second to none. This extraordinary property offers the perfect balance of everyday living and sophisticated entertaining. Welcome home! (id:53661)
0c - 261 King Street E
Hamilton, Ontario
Stylish 2-bedroom, 1-bathroom unit located in the heart of Stoney Creek. Offering 830 square feet of open-concept living space, this beautifully finished lower level suite features contemporary vinyl flooring, stainless steel appliances, quartz countertops, and the convenience of in-suite laundry. Enjoy the perks of boutique condominium living, including one designated parking space (#34), a picnic area, bike storage, and visitor parking. Ideally situated close to downtown Stoney Creek, you'll have easy access to parks, shopping, dining, and public transit. This move-in-ready unit is the perfect place to call home. This is a no-pet building. Tenants are responsible for all utilities and rental equipment costs. Applicants must submit a credit report, completed rental application, proof of employment, and recent pay stubs. (id:53661)
628 Broad Street E
Haldimand, Ontario
Tremendous, high traffic Dunnville Commercial opportunity with extensively updated, move in ready building with bright office / showroom in expanding Dunnville corridor with great exposure. Recent updates include newer windows & doors, steel roof, siding, flooring, updated electrical panel & wiring, fixtures, bathroom, & more. Ideal shop / garage area with 12.5 ft wide x 10 ft high loading door with 13ft clear ceiling in the main shop with floor drains & additional garage door, roughed in 2nd bathroom, & loft area. Fenced aggregate compound & paved front parking area. Ideal for the discerning business owner seeking exposure & true move in ready building to expand & grow their business. Current zoning allows for many different facets of business. Easy access to Niagara, QEW, & 403. Ideal for a car dealership, RV's, restaurant, and many other types of retail commercial uses. Opportunities such as this rarely come available. (id:53661)
309 - 251 Hemlock Street
Waterloo, Ontario
Welcome to Unit 309 at 251 Hemlock St. Step into this Fully Furnished unit and feel at Home. This unit is perfect for investors or First Time Buyers. Steps to University Of Waterloo, Wilfrid Laurier University & Waterloo It Park. This home features 2 Bedrooms, 2 Full Baths, Open Concept Living Area W/ Dining Room, Kitchen W/ Stainless Steel Appliances, Granite Countertops & Backsplash. Don't miss this Home! (id:53661)
11b Bingham Road
Hamilton, Ontario
Welcome to Roxboro, a true master-planned community located right next to the Red Hill Valley Pky. This new community offers effortless connection to the GTA and is surrounded by walking paths, hiking trails and a 3.75-acre park with a splash pad. This freehold townhome has been designed with naturally fluid spaces that make entertaining a breeze. The additional flex space on the main floor allows for multiple uses away from the common 2nd-floor living area. This 3 bedroom 2.5 bathroom home offers a single car garage and a private driveway, a primary ensuite and a private rear patio that features a gas hook up for your future BBQ. This new townhome wont last long, inquire today about this new community and the My Home Program for additional bonuses. (id:53661)
880 Reeves Avenue
London North, Ontario
Welcome to Gorgeous 880 Reeves Ave for sale - this beautiful and spacious 3 bedroom home features, Located in a vibrant, family-friendly neighborhood known for schools, parks,shopping, and easy access to major highways and transit, a large open concept main level with hardwood and ceramic flooring, large breakfast bar, a grand 2 storey front foyer, and the spacious family room is wired in for surround sound. Upstairs you will find a master retreat with vaulted ceilings, walk in closet, and generously sized ensuite. full 4-piece bathroom offer plenty of space for the whole family-plus The backyard is perfect for anyone who enjoys outside living with its sizable stamped concrete patio, Step outside to enjoy a fully fenced backyard with a deck and privacy shades, enjoy for extra income for separate entrance finished basement, kitchen, 2 bedrooms and full 3 pieces bathroom plus open concept living room to kitchen. (id:53661)
277 Old Highway 24
Norfolk, Ontario
Nestled on 1.1 acres of picturesque Norfolk County, this exquisite bungalow is currently under construction, offering a generous 2,350 Sq.Ft. of elegant living space with soaring 10-foot ceilings. Just 20-minutes drive to the stunning shores of Lake Erie, this home seamlessly blends modern luxury with the charm of its surroundings. The interior showcases European oak hardwood and porcelain flooring, complemented by stunning granite countertops. Experience the artistry of old-world European craftsmanship throughout, enhanced by elegant finishes that define sophistication. Don't miss the opportunity to own a piece of paradise in this idyllic setting. (id:53661)
3365 Culp Road
Lincoln, Ontario
High-Yield Commercial Opportunity: Revitalized Plaza, Maximum Flexibility!Unlock Immediate Value & Future Growth: This meticulously renovated, single-story commercial plaza offers 10,580 sq ft of prime retail space on a sprawling 33,000 sq ft lot, just 3km from the QEW. Capitalize on strategic location and RUC-2 zoning, allowing for diverse tenant possibilities: daycare, veterinary, specialty retail, and more.Key Investment Highlights:Complete Revitalization: Benefit from recent upgrades including new framing, drywall, insulation, exterior cladding, and re-graveled floors, minimizing future capital expenditures.Six Individual Gas Meters: Streamline tenant billing and maximize operational efficiency.Subdivision Potential: Divide into up to 6 separate units, creating multiple income streams and increasing tenant flexibility.Strategic QEW Access: Leverage unparalleled visibility and accessibility for a high-traffic location.Versatile Unit Configuration: Two existing units (4,089 & 6,491 sq ft) offer immediate rental potential.RUC-2 Zoning Advantage: Tap into a wide range of permitted uses, attracting diverse and stable tenants.Expansive Land Parcel: 33,000 sq ft lot provides potential for future expansion or development.Investment Analysis:This property presents a unique opportunity to acquire a fully rejuvenated asset with significant income potential. The recent upgrades, coupled with the subdivision capability, offer investors the chance to maximize returns and attract a diverse tenant base. The strategic QEW location ensures consistent traffic, making this a highly desirable commercial destination. (id:53661)
3607 Carolinia Court
Fort Erie, Ontario
Custom Built Home offers extra large irregular pie shaped lot. Stunning curb appeal with a stone and stucco facade and oversized front porch. Over 3500 sq ft of finished living space. Backyard features an oversized wood deck, covered porch. Custom kitchen island with waterfall concrete stone. Custom built-in millwork in office. Floating oak staircase with glass railings for a dramatic grand entrance. Newly finished basement (option for 5th bedroom). Bsmt features a gas fireplace, wet bar and 3 piece bathroom. Notable features: Interior and exterior pot lights thru/out, Black Trim, Custom built-ins in Mud Room, Hot Water On Demand, Quartz Countertops Thru/out, Heated Garage With Epoxied Covered Floor, 2nd Floor Laundry, His & Her Custom Closets & an irrigation system. (id:53661)
24 - 2201 Finch Avenue W
Toronto, Ontario
Introducing a beautifully finished space ideal for professional office use, featuring 1,105 sq. ft. of modern, functional design. This property is situated in a great location with easy access to Highway 400, ensuring convenience for both your team and clients. Ample parking is available, making it easy for clientele to visit. Don't miss this opportunity to establish your business in a well-situated, professional environment! (id:53661)
92 Park Lawn Road
Toronto, Ontario
This is a prime opportunity to secure a prominent location in a rapidly growing area with numerous residential condominiums. This space is ideally suited for hair stylist, lash technicians, barber shops and permanent makeup but also offers great potential for offices or other service-oriented businesses. Situated on the second floor/ mezzanine level above Bodyful in South Etobicoke, directly across from the former Christie Factory which is set to be transformed into additional retail, commercial and residential spaces this location benefits from high visibility and strong future growth prospects. (id:53661)
501 Downes Jackson Heights
Milton, Ontario
Stylish, Spacious & Only 5-Year-Old Semi-Detached Located On A Quiet Street At The Foot Of Escarpment. This 2642 Sq Ft Home Features 2028 Sq Ft Above + 614 Sq Ft In The Builder Finished Basement, A Functional Open Concept Main Flr Layout W/9' Ceilings, Upgraded Foyer, Kitchen Cabinets/Pantry, Granite Counters & S/S Appliances, Hardwood Flrs & Stairs W/Iron Pickets. 2nd Flr W/4 Good Sized Brs Incl. A Large Master W/2 Closets, Spacious Ensuite & Accent Walls, Furnished option is also available. (id:53661)
908 - 15 Kensington Road
Brampton, Ontario
Exceptional 3-Bedroom, 2-Bathroom Condo Recently Renovated and Spacious. This beautifully updated condo features freshly painted walls, brand-new carpeting in all bedrooms, new appliances and sleek laminate flooring paired with ceramic tile throughout. Enjoy the added bonus of an enclosed balcony, perfect for both relaxation and entertaining. The dining room boasts custom wall units, adding a unique touch of style. Ideally located just steps away from all essential amenities, including the GO Station, Bramalea City Centre, grocery stores, a convenience store, a doctors office, highways, Chinguacousy Park, and bus transit options.Located in the heart of Brampton, the maintenance fee covers all utilities, cable, internet, and parking, making this an all-inclusive, hassle-free living experience. (id:53661)

