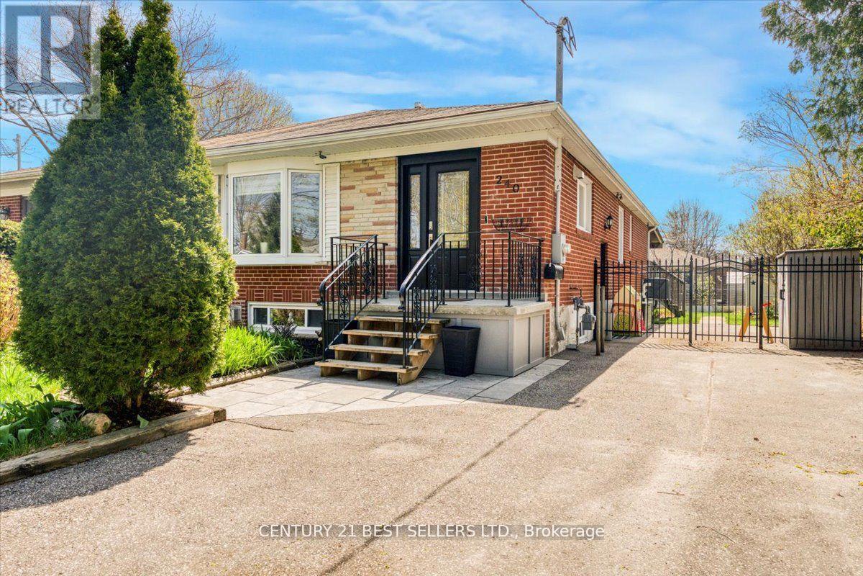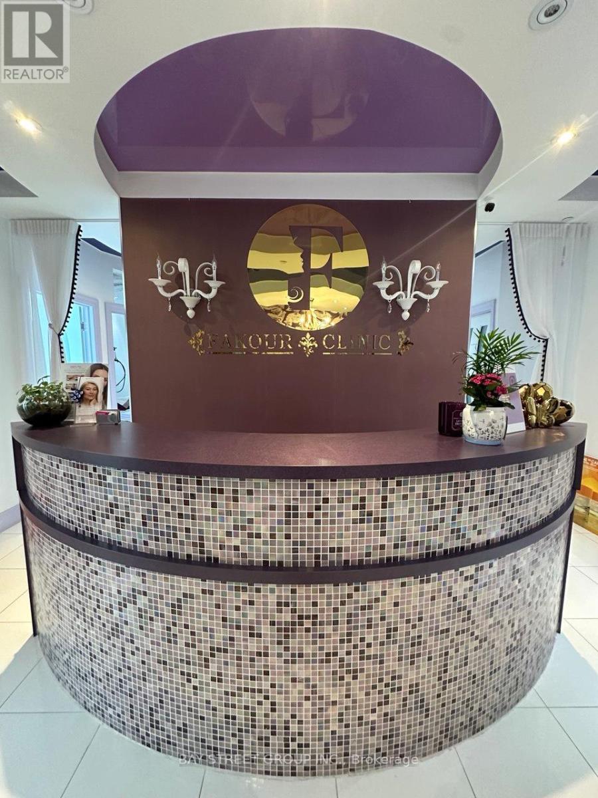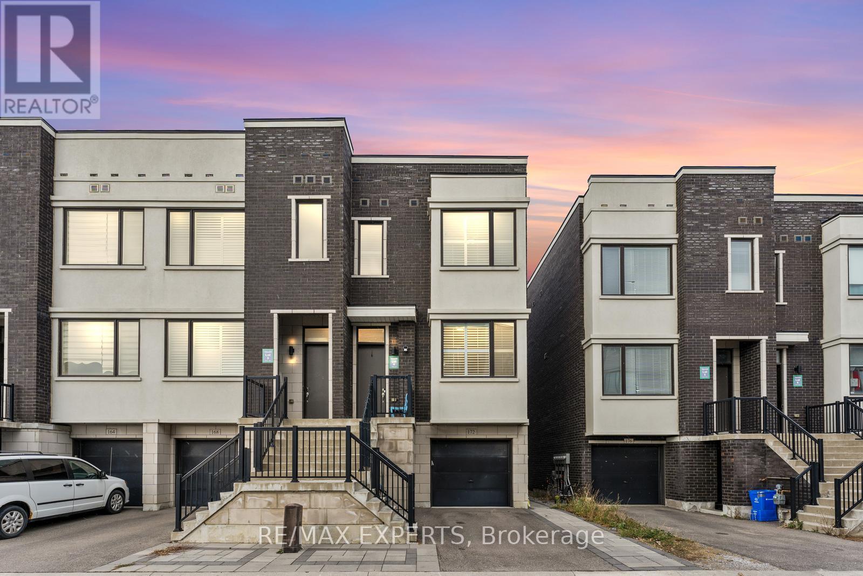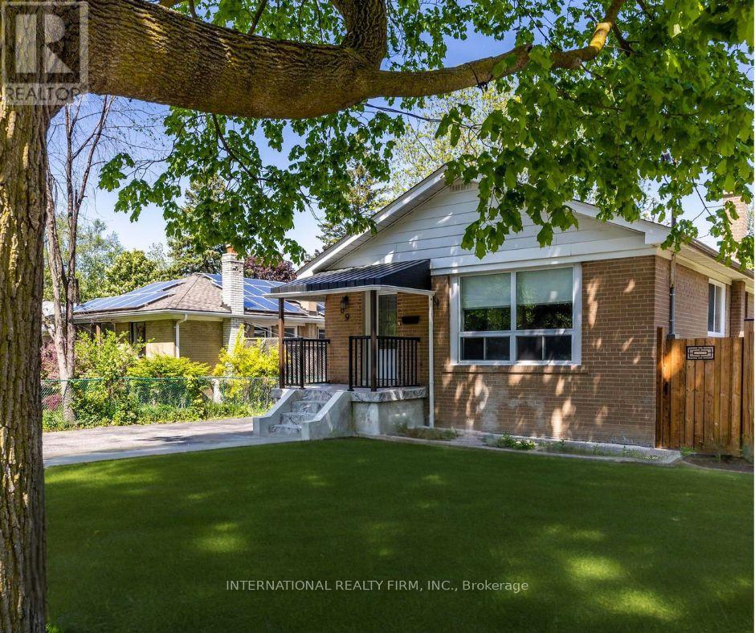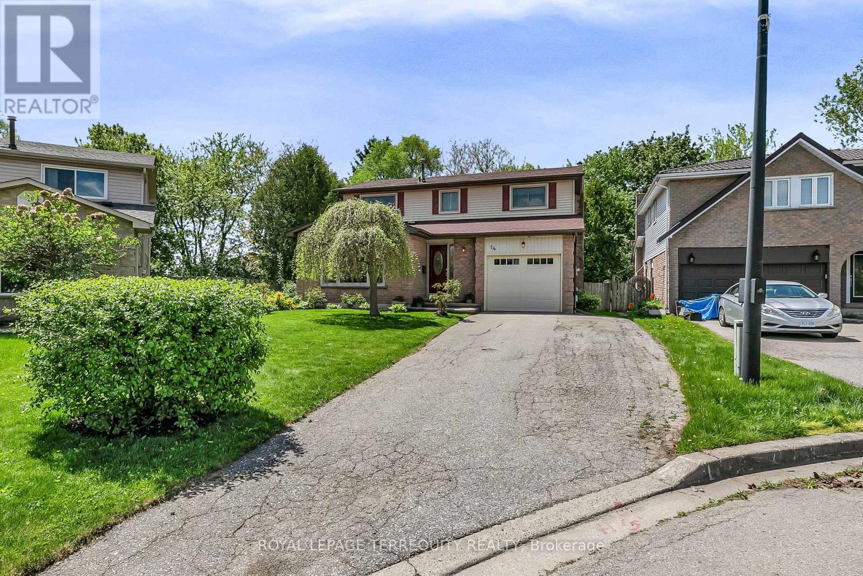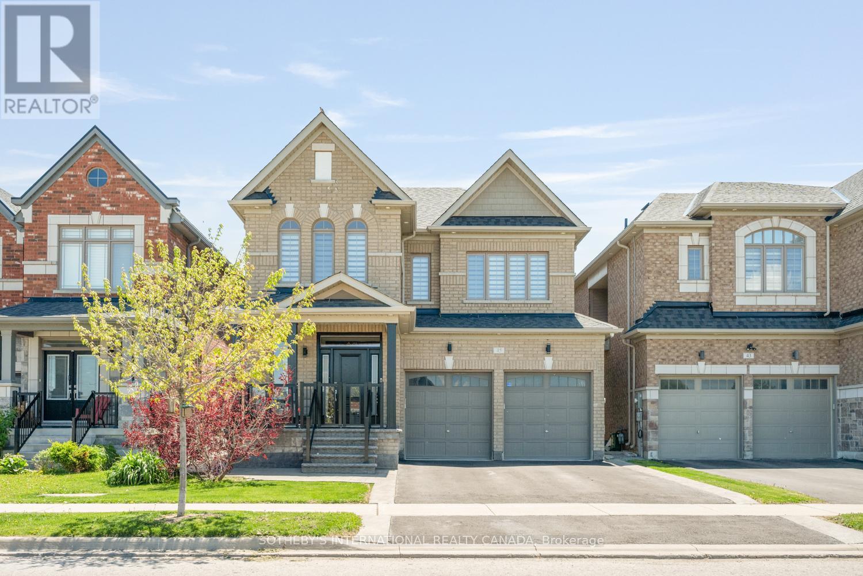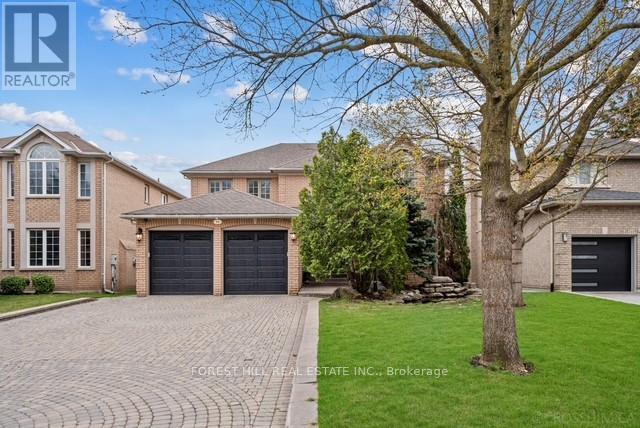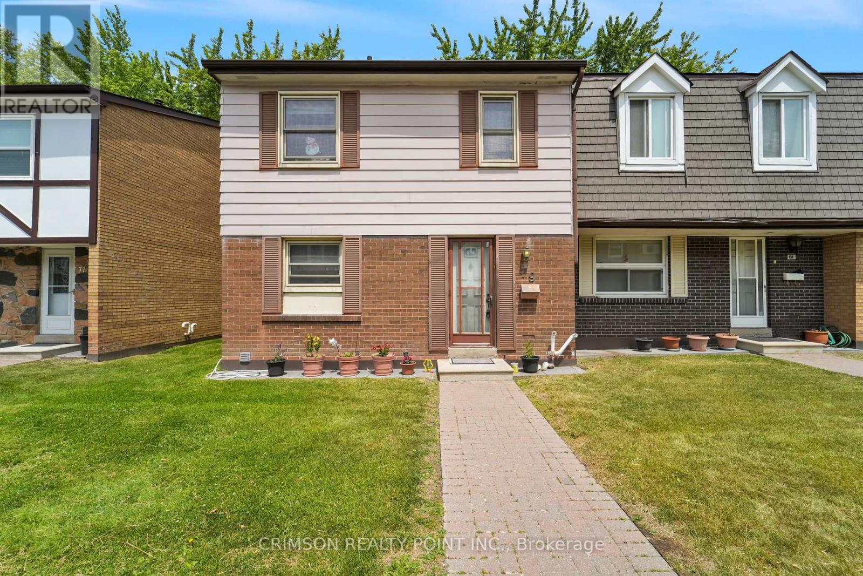240 Elka Drive
Richmond Hill, Ontario
Discover the perfect blend of charm, functionality, and opportunity in this thoughtfully renovated 3-bedroom semi-detached bungalow, ideally located in one of Richmond Hill's most sought-after, family-friendly enclaves. Step inside and be greeted by light-filled interiors, warm finishes, and a seamless layout designed for modern family living. Every inch of this home has been lovingly maintained, ready to welcome its next chapter. Downstairs, a private separate-entry suite offers incredible versatility. Whether you are envisioning a multi-generational setup, a private guest quarters, or a valuable income-generating rental, this level delivers with a full kitchen, fireplace, spacious bedroom, and 3-piece bathroom. Outdoors, the backyard transforms into a personal sanctuary: an expansive green lawn for play and relaxation, a large deck for al fresco dining, and mature landscaping ideal for any gardening enthusiast. An extra-long driveway and wide gated side entrance ensure both convenience and privacy. Moments from big box shopping, beautiful parks, and York Region's highest-ranked schools, this is a property that offers more than just a home. Discover the endless potential of 240 Elka Drive. (id:53661)
61 Centre Street
Essa, Ontario
Don't miss this opportunity to own a spacious 33' X 100' vacant lot, perfect for building your custom dream home! Located in a desirable area with fantastic location close to schools, parks, and amenities.Don't miss your chance to call this stunning new build home !this large parcel offers endless possibilities for design and construction. Bring your vision to life in this peaceful and established neighborhood. Whether you're a builder, investor, or future homeowner, this lot is ready for your dream project! (id:53661)
208 - Room2 - 10376 Yonge Street
Richmond Hill, Ontario
This is a sub-lease for a Room in a Clinic, Professional, Commercial Work Condo Building In Prime Location Richmond Hill Downtown. 680 Sq Ft (including common area inside the clinic).Kitchen the Stunning Interior With Open Concept Layout. Reception Area, 7 Offices, Kitchenette, Full 3Pc Bath With Shower And Laundry. Multiple Uses (Retail/Office/Residential). Ideal For Dental Practices, Spa, Pain Clinic, Cosmetic Surgery, Massage, or Professional Office & More. Top Of The Line Leasehold Improvement, High Ceiling and Lots of Natural Light. Rent is NET and landlords will take care of the utilities. depends on the new Tenant insurance might be needed separately Busy location with ample visitor parking. (id:53661)
208 - Room 1 - 10376 Yonge Street
Richmond Hill, Ontario
This is a sub-lease for a Room in a Clinic, Professional, Commercial Work Condo Building In Prime Location Richmond Hill Downtown. 700 Sq Ft (including common area inside the clinic).Kitchen the Stunning Interior With Open Concept Layout. Reception Area, 7 Offices, Kitchenette, Full 3Pc Bath With Shower And Laundry. Multiple Uses (Retail/Office/Residential). Ideal For Dental Practices, Spa, Pain Clinic, Cosmetic Surgery, Massage, or Professional Office & More. Top Of The Line Leasehold Improvement, High Ceiling and Lots of Natural Light. Rent is NET and landlords will take care of the utilities. depends on the new Tenant insurance might be needed separately Busy location with ample visitor parking. (id:53661)
172 Sydney Circle
Vaughan, Ontario
Welcome To 172 Sydney Circle in the Family Friendly and charming community of Cold Creek Estates in Vellore Village. Rarely offered end-unit with 3 bedrooms, 4 bathrooms, Close to the Highschool. This Exceptional Townhome Offers Over 2300+Sqft, 10' & 9' Ceilings, Sun-Filled Spacious Rooms, 2nd floor laundry. Premium lot with no sidewalk Interlocked Front And Back . Finished basement with walk-out at the rear and direct garage access from the front. Prime location close to HWY 400, banks, and shopping centres, grocery stores. (id:53661)
69 Bayview Parkway
Newmarket, Ontario
Stunning Bungalow with Versatile Living Spaces in Prime Newmarket Location! Welcome to this renovated bungalow featuring a thoughtfully designed layout with endless possibilities. The main floor boasts a bright, modern open-concept living and dining area, highlighted by large windows that flood the space with natural light. The upgraded kitchen includes stainless steel appliances, a gas stove, and ample cabinetry perfect for everyday living and entertaining. Enjoy three spacious bedrooms and a stylish 4-piece bathroom, offering the perfect blend of comfort and functionality for any family. The fully finished basement with a separate entrance, full kitchen, 2 large bedrooms and generous living space ideal for in-laws, extended family, or as a potential rental suite for extra income. A standout feature of this home is the converted carport-turned-studio, complete with a wet bar, full 3-piece ensuite, and bachelor-style layout. This flexible space is ideal for a home office/business, guest suite, rec room or as a private rental. Step outside to a massive fully fenced backyard with a patio ready for summer entertaining or future landscaping dreams. The long lot offers plenty of room to customize to your needs garden, play area, or even a pool. Unbeatable location just minutes to Southlake Regional Health Centre, Upper Canada Mall, GO Train, transit, Mabel Davis Conservation Area, schools, parks, and more. This home truly has it all modern upgrades, multiple living spaces, and a premium location. Whether you're looking for a single-family home, a multigenerational setup, or an income-generating investment, this property checks every box. Don't miss your chance to own this move-in ready gem in one of Newmarket's most desirable areas! (id:53661)
88 Oxford Street
Richmond Hill, Ontario
Immaculate 5 Bedrooms Home In High Demand Area. Over 3000 Sq Ft Above Ground. Newly Painted. Separate Entrance To Lower Level. Wet Bar In Basement. Solid Oak Open Staircase, 3 Walk/Out To Balcony/Patio. Close To All Amenities. Huge Private Backyard. Extra Deep Driveway For 4 To 6 Cars. Tenants responsible For All Utilities, HWT Rental, Snow Removal and Lawn Care. No Pets, No Smoke. (id:53661)
14 Brunton Place
Newmarket, Ontario
Fantastic opportunity in prime College Manor. Quite Child safe court, close to endless amenities. Huge pie shaped lot, ample room to play or your future pool. The main floor has a large open concept Living/Dining room, spacious eat-in kitchen with pantry area, main floor family room with wood burning fireplace, and convenient powder room. Upstairs there are three large bedrooms. The primary has a spacious walk in closet, the other bedrooms with double closets. Linen closet in the upper hallway. The unfinished basement is a perfect blank slate to create your ideal finished space...recreation room, home gym, home office, work shop, or spa bathroom. Deep garage and wide driveway provide parking space for 4 or 5 vehicles. Numerous upgrades, included roof & windows 2012. The quiet court is perfect for road hockey and learning to ride that first bike. There is ample back green space, with a large pie shaped lot and expansive back yard. Lounge on the existing deck, enjoy the shade of the grapevine covered pergola. Within walking distance are elementary, french education, both public and catholic high schools. Public transit to downtown Newmarket is just a short walk to Davis Drive. The many amenities of Newmarket & Aurora are close by, along Leslie, Bayview & Yonge Streets. For the commuter, 404 access is just minutes away. Come make this home yours. (id:53661)
45 Crimson King Way
East Gwillimbury, Ontario
Welcome to this beautifully upgraded 4-bedroom, 5-bathroom home, showcasing approx $200k in thoughtful upgrades. Designed with style, functionality, & sophistication, this home is ready to impress. The open concept main floor features 9-ft ceilings, hardwood flooring, & pot lights, creating an inviting & modern atmosphere. At the heart of the home is a chef's kitchen with quartz countertops, a tile backsplash with undermount lighting, & an oversized island with a large undermount sink. Premium appliances include a 48-inch Thor gas stove with a double oven, a matching hood fan & a pot filler & extended cabinetry housing a GE Cafe wall oven & microwave. The adjacent family room offers warmth & elegance with a custom cast stone fireplace mantel. Upstairs, you'll find 4 spacious bedrooms & 3 beautifully finished bathrooms, designed for comfort & practicality. The fully finished basement enhances the home's functionality, offering a spacious media area, office nook, gym space & more, complete with laminate flooring, pot lights, an electric fireplace, & a spa-inspired bathroom featuring a glass-enclosed shower, stone-top vanity & sliding barn door. The outdoor spaces are equally impressive. The backyard is a private oasis, complete with a stamped concrete patio, a 12 x 12 Yardistry gazebo & a Marquis 7-person hot tub with a dedicated electrical panel upgrade, exterior pot lights on a timer & a fully fenced yard make this space perfect for entertaining. The front yard boasts a glass railing enclosure; new columns; stamped concrete porch, stairs & driveway trim; a new front door & pot lights adding exceptional curb appeal. Additional features include 4 hardwired security cameras, a Ring doorbell, water softener, water filter, central vac, window coverings & more (see full upgrades list). With every detail meticulously considered, this turnkey home offers a lifestyle of sophistication & comfort. (id:53661)
55 Direzze Court
Richmond Hill, Ontario
**Absolutely---"LUXURIOUS"---"Pride of Ownership"---Top To Bottom/Fully Upgraded(Spent $$$$)---"GORGEOUS"----METICULOUSLY-MAINTAINED, Family Home in desirable Mill Pond neighbourhood****This elegant family home features a timeless design with a circular stairwell floor plan--HI CEILING(MAIN FLR---9FT), providing massive-spacious space for your family & guest---Discovering a grand-foyer with a double main door and Open concept/ample living/dining rms**Step into a custom/modern kitchen, equipped with high-end stainless steel appliance and rich stone countertop, balancing with modern glass backsplsh & large breakfast area combined, seamlessly leads to a fantastic outdoor lifestyle(OUTDOOR HOT TUB--OVERSIZED DECK/PATIO---Fresh Retreat). Naturally bright family room boasts a fireplace, charming built-in unit, adding an elegant touch to your living space and soul of this home. The main floor office provides an extra space for your family-kids study area. The thoughtfully-laid second floor features a practical layout with a spacious hallway, a private primary bedroom with a double door entry and 6pcs ensuite and his/her closets & all generous bedrooms**The Spacious open concept recreation room provides an expansive space with a fireplace & wet bar, adding to the home functionality or Potential rental income source(A separate entry thru a garage---UNIQUE) & The basement has a home gym for a private fitness, nanny bedroom, sauna & small kitchenette area**The outdoor deck extends family living space and creating a setting for evening gathering or quiet moments of family and hot tub with a gazebo for a private retreat/refreshment***Convenient access to all amenities and exclusively-situated/very quiet residential area in Mill Pond**Must Be Seen**TOO MANY TO MENTION----9FT CEILING(MAIN),OUTDR HOTTUB--OWNED H.W.T--NEWER KITCHEN WITH S-S APPLIANCE & MARBLE COUNTERTOP--NEWER FLOOR(FOYER,KIT,BREAKFAST),UNIQUE BAR,EXCLUSIVE DRY SAUNA,GYM AREA,WIFI-ENABLED THERMOSTAT,ELEC CAR C (id:53661)
3791 Line 10
Bradford West Gwillimbury, Ontario
Welcome to a one-of-a-kind 10.4-acre country retreat where history, functionality, and opportunity meet. This rare gem features flat, farmable land, mature fruit trees, and multiple versatile structures perfect for farming, homesteading, or creating your own private oasis. The heart of the property is a charming, 100-year-old farmhouse, rich in character and full of soul, where you can enjoy peaceful mornings and evenings on the back porch. Bonus structures include a large converted barn, ready for a workshop, or creative space, a 3 season greenhouse, a storage shed with plumbing and electrical hook-ups in place, attached single-car garage plus a bonus detached two-car garage, a trailer currently used for storage, and a chicken coop. Toward the back of the property, you'll find a small environmentally protected area, preserving the natural beauty and adding privacy. Whether you're dreaming of a working farm or just want to stretch out and breathe on your own land, this property offers endless possibilities. Roof 2023, oil tank 2022. (id:53661)
Unit 109 - 3330 Bur Oak Avenue
Markham, Ontario
Premium Built-Out Retail Space For Lease! 1 Handicap Washroom, 1 Large Storage Room. Join The Local Tenant Mix Of: Dentist, Optical, Convenience, Physio, Pelvic Health, Restaurant, Med-Spa, Salon, Retail Clothing, etc. Commercial/Retail/Office Space. >>>Suits: Medical, Pharmacy, Office, Retail, Cafe, Tutoring, Beauty, Pet Store, Etc...Many More Uses! Next To Markham Stouffville Hospital. Retail, Office, & Residential. 1 Underground Parking Available for Rent @: $150.00/Mth. (id:53661)
393 The Queensway S
Georgina, Ontario
Detached 1.5 storey 4+2 bedroom home on a spacious 50' x 316' lot located in 'Urban Corridor 1' within Keswick Secondary Plan, which allows for various permitted uses! Property is meticulously maintained inside and out! Long driveway for ample parking w/ spacious yard. Large detached garage w/ hydro. On municipal water and sewer w/ natural gas furnace. Tremendous potential for future development! Perfect property to live and work! Great use for home office, daycare, hair salon, etc! Close to all town amenities - schools, parks, shopping, restaurants, beaches, marinas, community centres and lots more! Easy access to highway 404! (id:53661)
Main - 27 Hammond Drive
Aurora, Ontario
Back to Green, Ravin, Prime Location, Aurora Heights Family Neighbourhood.Gorgeous 2 Story Detached 4 Bedroom House.Dabble Car Garage.Privet Large Deck, The Main And Second Floors Only for rent, Excluding The Basement. Close To High-Ranked School, Golf Club, Natural Trails, Easy Access To Hwy 404 & 400. (id:53661)
2 - 19 Bessemer Court
Vaughan, Ontario
Great Location, Highly Sought-After Industrial Area. Many Clean Uses Accepted, Easy Shipping Access. (id:53661)
2 - 19 Bessemer Court
Vaughan, Ontario
Great Location, Highly Sought-After Industrial Area. Many Clean Uses Accepted, Easy Shipping Access. (id:53661)
3 Tilley Drive
Toronto, Ontario
Welcome to 3 Tilley Drive! Spacious 4 Bedroom, 4 Bathroom 2 Storey home located on a quiet, tree-lined street in one of the area's most desirable family friendly neighbourhoods, with easy access to shopping, restaurants, top rated schools, Rouge Go Station and Hwy 401. Don't miss this incredible opportunity to live in or renovate with endless possibilities! This well-loved family home offers a spacious and functional floor plan, perfect for both everyday living and entertaining. Enjoy a cozy family room with gas fireplace, Formal Living/Dining Rm and a spacious eat-in Kitchen with walkout to private backyard with beautifully maintained lush gardens on a generous sized lot, ideal for outdoor gatherings or peaceful afternoons! 4 spacious bdrms, perfect f or growing families, guests, or home office needs with a Master Suite featuring a walk in closet and a 3 pc Ensuite Bath. Additional features include a fully finished basement with Fireplace, Built in Bar and 3pc Bath. Attached Double Car Garage with parking for 3 cars in driveway. This home is a true gem with endless potential! Don't miss this chance to make it your own! (id:53661)
79 - 25 Brimwood Boulevard
Toronto, Ontario
Welcome to this charming townhome, ideally situated in the highly sought-after North Agincourt neighborhood. The bright living room provides a serene retreat with a direct walk-out to the backyard, which seamlessly backs onto a lush green space perfect for outdoor enjoyment and relaxation. The finished basement offers versatile living options, with the potential for a fourth bedroom or a dedicated home office. Adding to its convenience, the basement features a direct walk-out to two dedicated parking spaces. Enjoy the unbeatable location, just a short distance from reputable schools, beautiful parks, diverse shopping options, and a hospital, ensuring all your daily needs are within easy reach. Book your showing today! (id:53661)
1986 Liverpool Road
Pickering, Ontario
Basement for rent! Beautiful House on a Prime Location in Pickering, Basement apartment with 2 bedrooms, 1 full bathroom and kitchen. Close to all Amenities and mins to 401. Close to Pickering city Centre. (id:53661)
90 Dorian Drive
Whitby, Ontario
Welcome to beautiful 2 Year New, 4 Bathroom Executive Townhome In Whitby! , This Home is above 2500 sqft ! This Heathwood Home Is One-Of-A-Kind with lot of Upgrades Off Country Lane! Huge Kitchen W Breakfast Bar, Extra Pantry, S/S Appliances, Upgraded Quartz Countertops, & Undermount Sinks & Lighting. Great Rm W Electric Fireplace & W/O To Deck. Lrg Dining Rm, Zen Primary W 5-Pc Ensuite W Dbl Vanity (Undermount Sinks) W Quartz Countertops, Soaker Tub, Frameless Glass Custom Shower, W/I Closet, Great 2nd & 3rd Bedrooms W Lrg Closets & Windows. Modern 4-Pc Bath, 4th Bedroom On Main Level W 4-Pc Ensuite Bath & W/I Closet. Coat Closet, & Direct Entrance To Garage. 9-Foot Ceilings, Stunning Hardwood Floors, Smooth Ceilings, & Upgraded. Huge Front Veranda. Stove & Bbq Gasline Rough-In. Steps To Great Schools, Parks, Heber Down Conservation Area, Shopping, Restaurants, & Highways 401 & 407. Spacious, Very Bright, & Filled W Sunlight! Fantastic School District-Robert Munsch P.S. & Sinclair S.S. (id:53661)
85 - 85 Deacon Lane
Ajax, Ontario
Come and see this beautifully stylish and well maintained, all brick townhome, nestled in the heart of a highly sought-after family friendly neighbourhood in South Ajax, Steps from Lake Ontario and The Ajax Waterfront Trail. Set on a spacious and fully fenced lot, this gem features 9ft ceilings, a well designed open concept layout with large picture windows. Spacious eat in kitchen with ample storage cupboards and walk out to large sundeck. Spacious Dining and Living Room with electric fireplace. Upper level features 3 spacious bedrooms, beautifully updated bathroom. Walk in level offers a recreation room and walkout to yard. Enjoy the convenience of being close to all amenities, including: schools, parks, shopping, and restaurants. Commuting is convenient with easy access to public transit and major highways. Dont miss this opportunity to live in a beautiful, established community! (id:53661)
Bsmt - 148 Cosburn Avenue S
Toronto, Ontario
Welcome To 148 Cosburn Ave - Newly Renovated Lower-Level Suite! Bright, Modern And Move-In Ready! This Spacious 1-Bedroom Basement Apartment Has Been Fully Renovated With Sleek Finishes And Thoughtful Design. Enjoy A Brand-New Kitchen With Stainless Steel Appliances, An Updated 3-Piece Bathroom, Pot Lights Throughout, And Stylish Flooring. Private Entrance, Ensuite Laundry, And Plenty Of Storage Space Make This Unit Both Functional And Comfortable. Located In A Quiet, Family-Friendly Neighbourhood Just Minutes From TTC, Parks, Schools, And All The Amenities Of The Danforth. Ideal For A Single Professional Or Couple Seeking A Turnkey Rental In A Prime East York Location. (id:53661)
69 Maybourne Avenue
Toronto, Ontario
Beautifully appointed detached home in the popular Clairlea neighborhood. This home features three bedrooms, two bathrooms, one with heated floors and parking. The large, bright primary bedroom easily fits a king-size bed and includes ample closet space and hardwood floors. The other two bedrooms are perfect as children's rooms or offer the flexibility to be used as a home office, also with hardwood floors. Spacious, open-concept living and dining area, perfect for entertaining, and a total cook's kitchen with a coffee bar and a walkout to a large, tiered, lovely yard. The lower level includes a three-piece washroom, plenty of storage, and ample space for a potential rec room or living area, currently used as exercise and storage space. No contracts here the mechanical is all owned, two Mitsubishi mini-split ac/heat units w/ heat pump and a Rinnai combi boiler. This home is within walking distance of the TTC & Victoria Park Subway and close to the golf course and Taylor Creek Park. (id:53661)
132 Robin Trail
Scugog, Ontario
Nestled in the heart of Port Perrys sought-after Heron Hills community, this brand-new all brick, two-story home offers the perfect blend of modern style and small-town charm. With 4 spacious bedrooms, 3 bathrooms, and an unfinished basement. Inside, the bright and airy open concept layout is designed for both comfort and functionality. The stylish kitchen, complete with a center island, is perfect for gathering with family and friends. Sliding doors lead to the backyard, seamlessly extending your living space outdoors.Upstairs, the expansive primary suite offers a walk-in closet and a spa-like 4-piece ensuite. The main floor features laminate flooring throughout, while the mudroom includes a laundry sink for added convenience. The attached garage provides additional storage or parking space.Located just minutes from downtown Port Perry, this home offers easy access to the waterfront, charming shops, and some of Durhams finest restaurants. Dont miss this amazing opportunity to live in this brand-new home in a vibrant, growing community! ** This is a linked property.** (id:53661)

