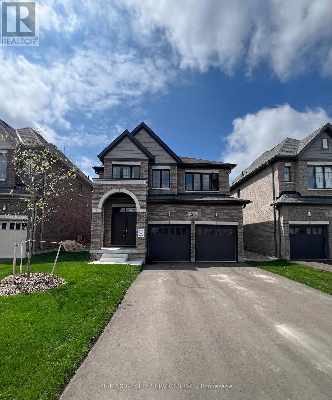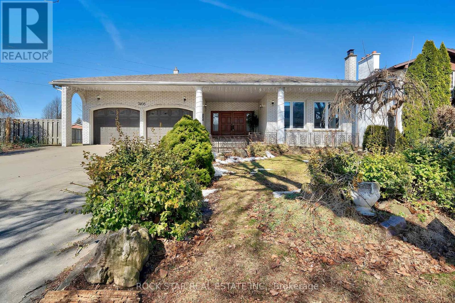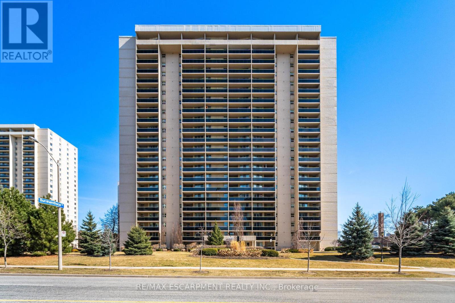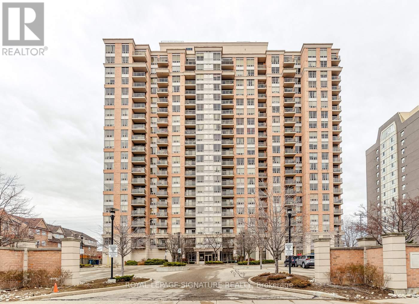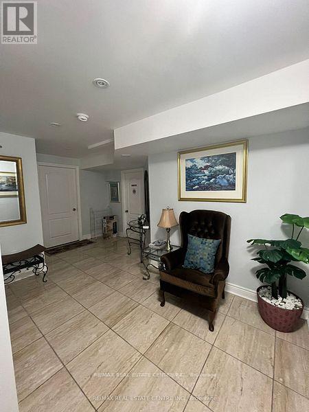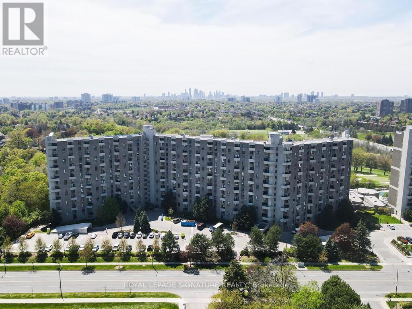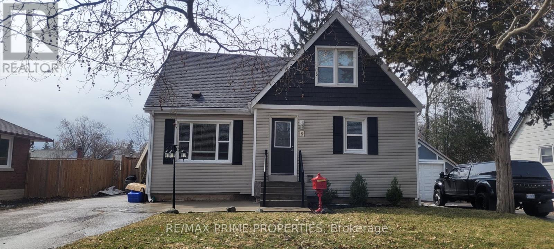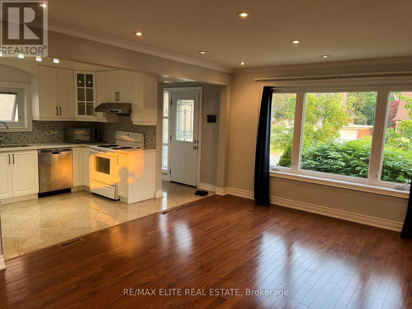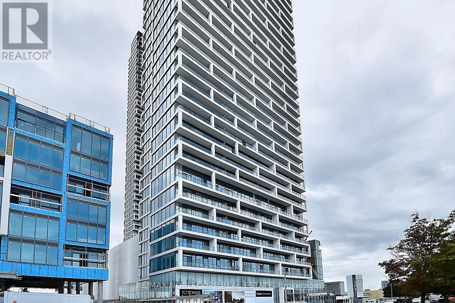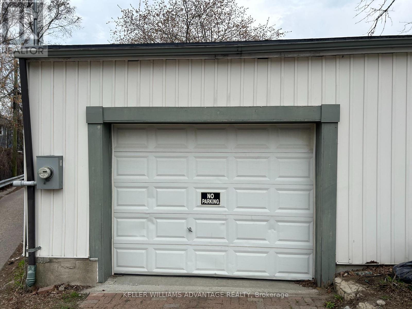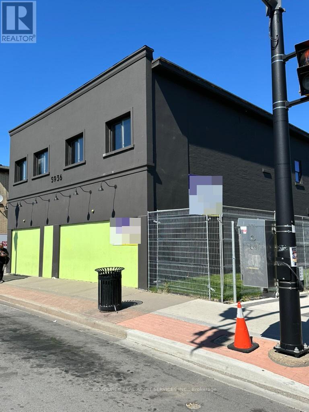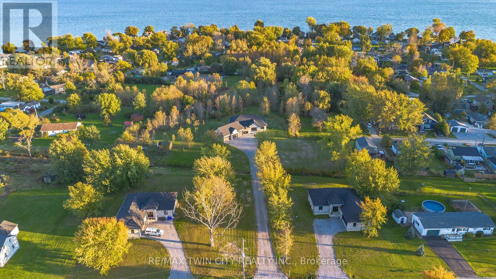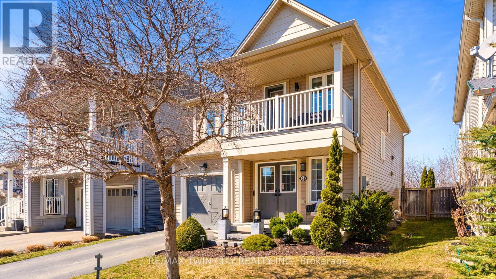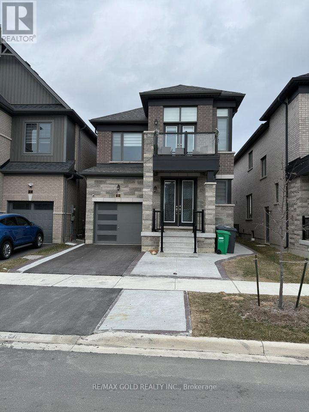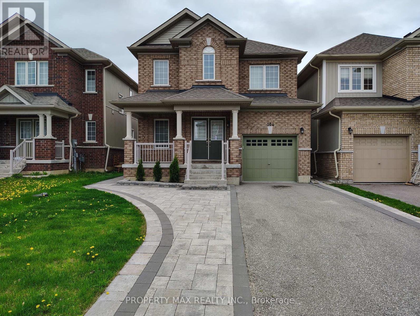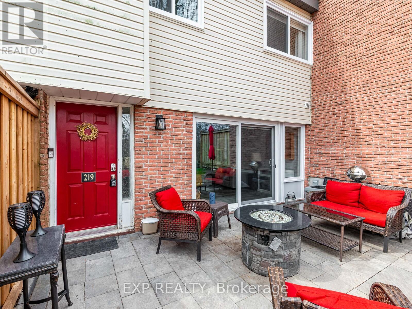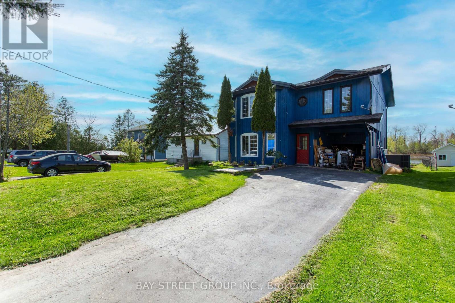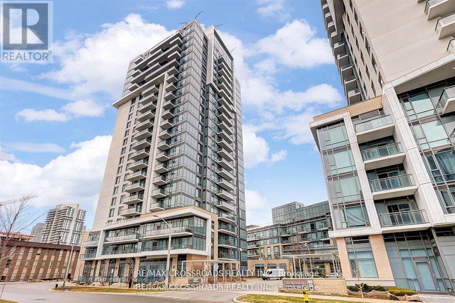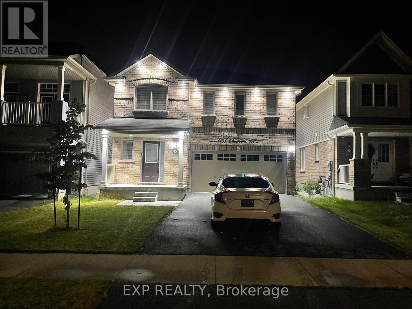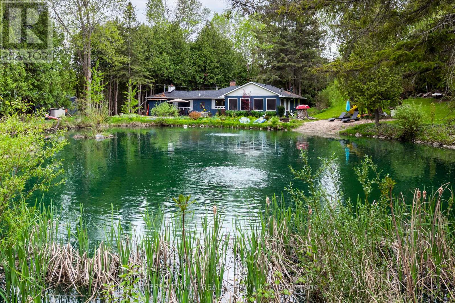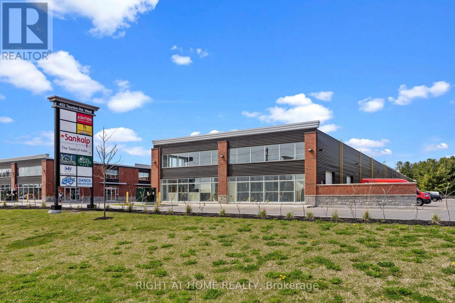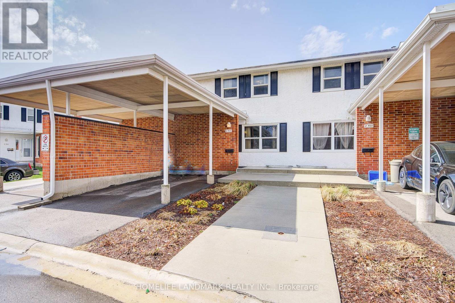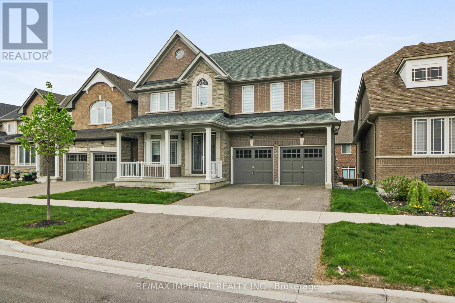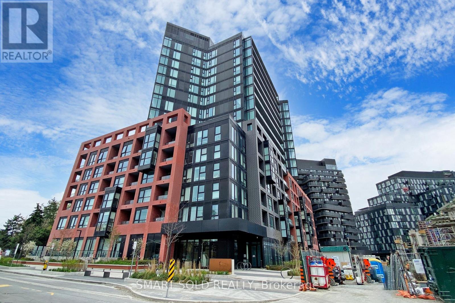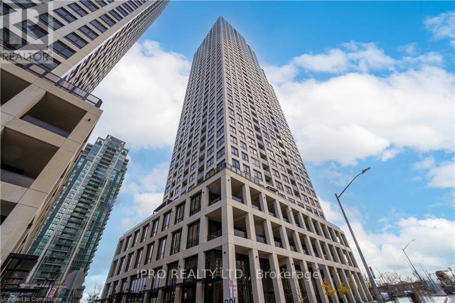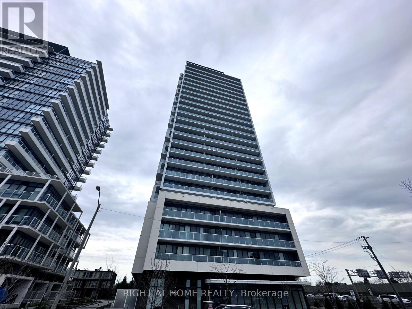269 Dingman Street
Wellington North, Ontario
Welcome To This Beautiful Almost Brand New 4 Bedroom, 4 Washroom Detached House Located In The Town Of Arthur. Main Floor Features Soaring 9' Ceiling Heights, Upgraded Kitchen With Stainless Steel Appliances, Separate Living/Dining & Family Rooms Comes With Hardwood Floors. Second Floor Greets You To A Huge Primary Bedroom With A 6 pc Ensuite Bath Along With Huge Walk in Closet. 2nd Bedroom Also Comes With A 4pc Ensuite & Another Walk In Closet While 3rd & 4th Bedroom features Built-In Closets & A Jack n Jill 5pc bath. Just Minutes To All The Major Amenities. Lot Of Extra Storage Space On Both The Floors. A Must See Property. Premium Lot. (id:53661)
7105 York Drive
Niagara Falls, Ontario
Nestled in a well established neighbourhood with tree lined streets sits this stately and spacious 2-storey residence. A well-maintained executive home that boasts 5 Bedrooms, 4 Full Bathrooms and a fully finished basement complete with In-Law Suite. Step inside to a grand foyer, where classic wainscoting, high ceilings and ornate details highlight the character found throughout. The main floor showcases a traditional European-style eat-in kitchen with granite counters and attached breakfast area. Across the front hall you have a formal dining room with adjoining living room - ideal for hosting memorable dinner parties. After dinner, retreat to the great room for a good night of conversation, games or simply relax beside the fireplace. For added convenience there is also a main floor bedroom, 5PC bathroom and laundry on this level. French doors off of both the great room (north side) and breakfast area (west side) lead to a large wrap-around deck providing a seamless flow between the main living areas and the outdoors. Heading up the impressive staircase, the second floor features three spacious bedrooms and two full bathrooms, including a well-appointed primary suite with private ensuite. The finished basement offers a self-contained in-law suite complete with a full kitchen, one bedroom + den (with the potential to use additional room as second bedroom), an updated 3PC bathroom, separate laundry and a walk-up to the yard. This space offers great comfort and privacy for extended family or guests. Set on a generous lot, the fully fenced yard provides a lovely space for children and pets to run and play. As an added bonus, the double-car garage with yard access ensures easy convenience for parking and yard maintenance. With potential to update the home into an impressive estate, this is an excellent opportunity to own a grand residence in a much sought-after neighbourhood. (id:53661)
409 - 299 Mill Road
Toronto, Ontario
Step into this spacious, beautifully renovated 3-bedroom, 2-bathroom apartment, offering a breathtaking west-facing view and an expansive open terraceperfect for relaxing or entertaining outdoors. This move-in ready home features a modern kitchen, fresh paint, and stylish laminate flooring, seamlessly combining comfort and contemporary style.Enjoy the numerous amenities, including indoor and outdoor pools, squash and basketball courts, table tennis, tennis court, a fully equipped gym, 2 party rooms, a meeting room, and both ensuite and common laundry facilities. BBQs are allowed, and there's plenty of visitor parking available. With 24/7 security, you'll also have peace of mind.Ideally situated just minutes from Centennial Park, top-rated schools, shopping, public transit, and major highways, this is an outstanding opportunity to own in a highly desirable location. (id:53661)
1707 - 55 Strathaven Drive
Mississauga, Ontario
With panoramic unobstructed west views as far as the eyes can see (and north and south views too), easy access to major highways and the future Hazel McCallion Line, this luxurious Tridel built condominium has it all! The updated kitchen features sleek stainless steel appliances and stylish white shaker-style cabinet doors. Freshly painted throughout and with brand-new laminate flooring, this unit boasts a spacious and functional layout that is perfect for everyday living. Enjoy gorgeous sunsets and impressive amenities, including 24/7 concierge service, an indoor spa pool, billiards, party room, theatre, dining room, and a fully-equipped gym to enhance your lifestyle. You're just about equidistant to Heartland Town Center and Square One Shopping Mall for premium shopping as well as nearby fabulous grocery stores and dining. All utilities are included and it's spotless! Don't miss this special suite. (id:53661)
Lower - 40 Victoriaville Road
Brampton, Ontario
Beautiful Upgraded 2-Bedroom Furnished Basement Apartment for Lease in Credit Valley community.Don't miss this exceptional opportunity to lease a fully furnished, well-maintained basement apartment with a private separate entrance, located in the sought-after Credit Valley neighborhood. This spacious 2-bedroom unit is part of a detached home and offers a modern, open-concept layout featuring. High-end kitchen with quartz countertops, stylish backsplash, stainless steel appliances, and a dishwasher (a rare find in basement suites)Laminate flooring throughout. Exclusive in-unit laundry no need to share. Complete privacy with a separate entrance. Enjoy the convenience of nearby elementary, middle, and high schools, parks, public transit, and Mount Pleasant GO Station.Additional Details:One dedicated parking space on the driveway. Utilities: Tenant to pay 30% of total utility bills (gas, hydro, and water)Internet to be arranged by the tenant. Refundable key deposit: $300Maintenance, deductible: $100 for any repairs carried out in the unit,Admin fee of $20 for every cheque bounce plus any applicable NSF charges from the bank. This is a perfect home for professionals or small families seeking comfort, convenience, and quality living. (id:53661)
F19 - 288 Mill Road
Toronto, Ontario
GREAT POTENTIAL! Welcome to the prestigious lifestyle of The Masters Condominiums in the heart of Markland Wood one of Etobicoke most sought-after communities. This spacious 2-storey split-level suite offers sweeping, unobstructed views of the renowned Markland Wood Golf Club, the tranquil Etobicoke Creek, and breathtaking sunsets. With over 1,500 sq. ft. of living space, this suite features a generous living room, formal dining area, three large bedrooms, 2.5 bathrooms, and two private balconies perfect for enjoying summer BBQs while taking in the scenic vistas. The kitchen includes a pantry, and there's an ensuite locker for added storage. Hardwood parquet flooring runs throughout the main level, with wall-to-wall broadloom in the bedrooms (parquet under broadloom). Includes exclusive use of two underground tandem parking spaces fits up to three cars. This is a diamond in the rough, offering tremendous value and awaiting your personal renovation touch. With sweat equity, this suite can be transformed into your dream home. The Masters is known for its resort-style living, nestled on 11 beautifully landscaped acres. Amenities include indoor and outdoor pools, walking trails, three outdoor tennis courts (multi-use), two squash courts, an exercise room, sauna with change rooms, clubhouse lounge, party room, hobby and craft rooms, game tables (ping pong & billiards), and a sundeck overlooking the golf course. Conveniently located near TTC, shopping, excellent schools, and just minutes to Pearson Airport and major highways (427, 401, QEW & Gardiner). Please note: property has been virtually staged and is being sold in as is, where is condition including chattels and appliances. Executors make no warranties or representations. (id:53661)
1207 - 3501 Glen Erin Drive
Mississauga, Ontario
Welcome to friendly Woodview Place. This is a great location for condo living in Mississauga. Located minutes to the major highways, schools, shopping, restaurants and this building is located right across the street from everything you would need to shop for. Also, this building is on a bus route steps from the lobby doors. The have one of the larger floor plans in its class. It has just gone through an extensive renovation including the lobby, hallways, elevator and some exterior elements. This home has been meticulously kept by the owners. Kitchen with loads of drawers space. Bright and spacious living/dining space with south facing views. Fit your King sized bed in the bedroom. Included is one underground parking space that is close to the elevator. Storage locker as well. This building is equipped with a gym, party room and a quiet space to work, read or converse with friends. Activities at every turn, drive the neighbourhood and realize why this is a perfect place to call home. (id:53661)
30 - 16700 Bayview Avenue
Newmarket, Ontario
Excellent Location! Prime Busy Retail Plaza Available. Newly Renovated Retail Space w/1478 sq ft. Busy Plaza Features a Diverse Mix of Medical Offices, Restaurants, Retail Stores and More, Attracting a Steady Flow of Visitors. Close To Both Developed & Growing Neighbourhoods & The Town Of Newmarket Offices. Ample Surface Parking. **EXTRAS** Listing is for LEASE TAKE OVER only. No business included (id:53661)
8 Elgin Street S
Cambridge, Ontario
Welcome to 8 Elgin Street, a legal nonconforming duplex in the heart of Cambridge. This unique property offers two separate, above-grade units perfect for investors or those seeking rental income, or live in one while renting out the other. level unit features 2 generously sized bedrooms, each with ample closet space. The eat-in kitchen boasts stainless steel appliances, plenty of cabinets, and a cozy area for meals. The large family room provides an inviting space to relax and unwind. Upper level unit includes 2 bedrooms, a well-sized family room, and a designated dining area, making it a perfect space for tenants or guests. The partially finished basement offers additional space with loads of potential to customize to your needs. A shared laundry area is conveniently located in the basement. The lot size is truly impressive, with 50 feet of frontage and 136 feet of depth ideal for outdoor entertaining. Enjoy a multi-level deck that provides the perfect setting for hosting friends and family. Don't miss out on the incredible opportunity to own a versatile property in one of Cambridge's sought-after neighborhoods. Current main floor tenant pays $2400 inclusive and the upper vacant unit was paying $2000 inclusive. Please note, the main floor pictures were taken prior to the current tenants occupancy. (id:53661)
395 Holmes Street
Central Huron, Ontario
A great first country home! This 3 bedroom home on 1.35 acres is centrally located to Clinton, Goderich and Bayfield, in the village of Holmesville, Ontario. The home has undergone many upgrades including gas furnace (2014), vinyl windows, drilled well (2006), kitchen remodel (2018), a tasteful bathroom remodel and main floor laundry (2017) and wiring throughout (2020). Need a workshop, storage space or a place to just hang out. How about all of the above. The barn was customized in 2017 and must be seen to be appreciated with 1 story of workshop and an additional loft. Enjoy all the outdoor living space. Covered front porch, rear deck, perennial gardens abound. Don't miss this opportunity to put some land under your feet at a reasonable price. (id:53661)
6 Bird Street
Barrie, Ontario
Welcome to this beautifully maintained all brick 3 bedroom, 3 bathroom home in a fantastic family friendly neighbourhood! the eat in kitchen features modern cabinets, backsplash, countertops, and stainless steel appliances, ceramic floors adding a modern touch. Enjoy a spacious living room with hardwood floors. Basement features a large recreation room for additional living space. step out from the kitchen to a private patio and fenced yard, complete with stone walkways. This quality built home is move-in ready! (id:53661)
406 Lupin Drive
Whitby, Ontario
This Absolutely Charming And Well-Appointed Fully Detached 3+1 Bedroom Family Home Situated On A Gorgeous Ravine Lot Comes Complete With An In-Ground Heated Pool That Boasts A Resort Like Feel And The Key To Your Private Oasis! The Main Floor Of This Fantastic Abode Offers A Bright And Airy Open Concept Lay Out With A Large And Functional Picture-Perfect Kitchen Featuring Centre Island And Vaulted Ceilings And A Walk-Out To A Spacious Deck Overlooking The in-ground Pool And Tranquil Ravine. The Second Floor Boats 3 Generous Sized Bedrooms And A Gorgeous Master With En-Suite Bath. The Fully Finished Walk-Out Basement Features Above Grade Windows, Kitchen, Large Family Room W/ Gas Fireplace, 3-Piece Bath, + 4th Bedroom While Providing Quick And Easy Access To The Backyard And Pool To Enjoy Those Fun Days In The Sun! This Property Is Ideally Situated On A Beautiful Tree-Lined Street Near Downtown Whitby Close To All Amenities Including Shops, Restaurants, Retail, Schools, 401 And More!!! (id:53661)
Basement - 34 Irvington Crescent
Toronto, Ontario
Basement Unit for Rent at Bayview/Sheppard Area. Just steps from Bayview Subway Station, Bayview Village Shopping Centre, YMCA, and Highway 401 offering the perfect blend of convenience.This unit features a modern kitchen with three spacious bedrooms, and an updated bathroom. A true oasis in the heart of the city. (id:53661)
Main - 34 Irvington Crescent
Toronto, Ontario
House For Rent At Bayview/Sheppard Area,Detached Double Garage Renovated Bungalow On Child Friendly St,Step To The Bayview Subway,Bayview Village Shopping Centre,Ymca And 401,Truly An Oasis In The Middle Of All Conveniences.Modern Kitchen With Granite Countertop,Hardwood Floor Through Out In Main Level,3 Bedroom With Renovated Washroom,Etc. (id:53661)
431 Second (Upper) Road E
Hamilton, Ontario
Stunning, 3 bedrm/2 Washrm custom-style bungalow sitting aloft a 75 x 200 ft lot envelopd by a fleet of towering deciduous mix of trees protected by NEC w/ rare access to a concourse of meandering trails and paths through some of GTA's most serene and picturesque natural vistas within a few kms of Toronto's DT core. This gem of a home is perfectly situated in a popular, upscale pocket of Stoney Creek with many arterial roads into DT Hamilton, neighbouring communities/cities and can be in the Peel Region within 45 mins on average. Truly an Outdoorspersons dream, this home boasts fully upgraded kitchen w/ pull-up breakfast bar, backsplash, quartz countertops, SS appliances, b/i microwave, hardwood flooring throughout, family rm w/bay window, smooth ceilings, LED pot lights, combnd dining area that w/o to massive backyard capable of parking a few trailers, ATVs, snow mobiles and other toys. The home also features 3 sizeable bedrooms that include a master w/4 pc ensuite bath, a large closet and extended window. The 2nd bedroom is raised and is exceptionally large and very bright w/ 2 large bookend windows and a closet. The communal 4pc bath has been upgraded w/techd out mirrors, tile flooring, and large window. The backyard features a very large, fully insulated 2 car detached garage w/ extended doors and a 425 sq foot loft that can be used for a multitude of purposes such as office, storage, gym, play area, etc. Utilities are set at a 65/35 split w/basement tenants, a quiet and very respectful family. This beauty won't last at this price and this portion of the home is available immediately. (id:53661)
130 Hudson Crescent
Kitchener, Ontario
Nestled in the sought-after Stanley Park neighbourhood, this inviting 3-bedroom, 2-bathroom sidesplit offers a perfect blend of comfort and convenience. The main floor features a spacious living room with abundant natural light, seamlessly flowing into a modern kitchen and dining area - ideal for family gatherings. Upstairs, you'll find three generously sized bedrooms and a well-appointed 4-piece bathroom. The finished basement provides additional living space, perfect for a recreation room or home office, along with a convenient 3-piece bathroom. Located just minutes from schools, parks, public transit, and shopping, this home is perfect for families seeking a vibrant community. Don't miss the opportunity to make this delightful property your new home! (id:53661)
2811 - 898 Portage Parkway
Vaughan, Ontario
Transit City 1 In The Heart Of Vaughan, Steps To Vmc Subway, Bus And Ymca, Convenient Access To 400 Series Highways (400, 427 & 407), Internet Included!, Close To Shopping, Restaurants, Banks Etc, Upgraded Kitchen And Unobstructed Clear North Views, Large Open Balcony (id:53661)
Garage - 1443 Kingston Road
Toronto, Ontario
For lease in a convenient location. 2 garage spaces. Can be rented together or separately. Smaller garage for $650 a month (approximately 500 sq ft) and larger one for $1600 (approximately 850 sq ft). Both have plumbing and electricity running to them. The larger one has a heating unit and an office space at back with two room and a washroom. Perfect for anyone looking to store vehicles, classic cars, landscaping equipment and is great for any contractor looking for an office and storage space. One unit has a garage entry. (id:53661)
5936 Main Street
Niagara Falls, Ontario
Unique Canvas Awaits Your Vision Discover an Unparalleled Opportunity within this Warehouse type Property. A Blank Canvas Spanning 13,240 sqft of Vacant Interior Space on 3 Floors, 1st Floor, Second Floor, and Basement with many 11+- and more Ceilings Heights. Zoned General Commercial. Possible Vender Take Back up to 85% of Purchase Price, Proposal Based. Property and Building are being Sold/Leased AS IS WHERE IS. *For Additional Property Details Click The Brochure Icon Below* (id:53661)
790 South Coast Drive
Haldimand, Ontario
We all know that famous saying Life is better at the Lake. Well it didnt get famous by not being true. There are a handful of things in life that really cast a sense of peace and tranquility over your body the way being by the water does. The way the wind blows by and you can feel the mist on your skin, the sound of waves rolling on the sand or the way the setting sun over the water literally lights the sky on fire. The things that make you feel alive, the feeling you deserve. Welcome HOME to 790 South Coast Drive, sitting on 2 ACRES in the tranquil little beach town of Peacock Point. This house was meticulously designed and built in 2023, showcasing breathtaking finishes and modern styles throughout. As you walk in the doors you will immediately notice the gorgeous walnut hardwood floors through the entire home, followed by the custom kitchen with maple cabinetry, quartz counters and designer walk in pantry. The decorative fireplace perfectly becomes the centrepiece of the space and adds a familiar warmth to the entire home. Stepping out into your new favourite room of the house, the Florida room. Watch how you are mesmerized by the views of nature around you, as you sit back and relax, lower the tv from the ceiling and drop the motorized screens, put the game on and take your first sip, this is the LIFE. The main level offers 3 large bedrooms and 2 elegant bathrooms with a 4th bedroom and finished rec room down stairs. Inside the primary retreat is a FIVE piece ensuite and walk in closet, pulled straight out of a magazine. Polished tiled floors, sky high glass shower, soaker tub and HIS & HER vanities. Ok, now take a breath again.. next on the tour is the almost 1200 SQFT GARAGE, with THREE 12 foot doors giving you enough space to fit 5 CARS, or setup that dream workshop you have always wanted. With 2 acres, there is plenty of space to park your Boat, Rv, Trailer or literally any toy you want. It's time you unplug from the busy city and enjoy life on the LAKE. (id:53661)
98 Lambert Crescent
Brantford, Ontario
Welcome HOME to 98 Lambert Crescent in the widely popular Empire neighbourhood of Brantford City. This neighbourhood has minted itself as THE place to live for a seemingly universal shopper. With shopping, schools, parks, trails and so much more within minutes, if not seconds away, you truly are around virtually every thing you could ever need, or want. As you pull up you can't help but notice the immediate sense of being 'HOME'. Stepping through the doors you are welcome by the airy front foyer, next to a tastefully designed powder room and large walk in coat closet. Passing through you enter the living space which perfectly blends all the features of an entertainers dream. An open concept living room and kitchen combined with an island, dining area and rear patio entrance puts that saying of being "The heart of the Home' in perspective. The upper level is complimented with 3 bedrooms, 2 bathrooms (one being an ensuite) and LAUNDRY, so no more walking up and down 3 stories with that heavy laundry basket. The second bedroom has it's very own juliette balcony, and it's something you never knew you needed, until you've had it. Saving the best for last is the truly serene backyard oasis of this property. The place you go to relax, wind down and watch as the sun sets over the park and lights the sky on fire with colour. It's time to treat yourself to the backyard you've been waiting for right in time for those long summer nights, alllll summer long. Welcome HOME! (id:53661)
1290 Lakebreeze Drive W
Mississauga, Ontario
This expansive home offers over 5,000 sq ft of finished living space, including 4+2 bedrooms 5 bathrooms.The grand foyer, with porcelain flooring 18-foot ceilings, introduces the elegance found throughout the home. Impeccable craftsmanship is evident in every detail, with baseboards and moldings crafted from 100% white Spruce and rich maple wood flooring.The main level boasts both a living and family room with open-to-above ceilings, a gas fireplace, and a sophisticated dining area with a coffered ceiling and chandelier. A main floor library adds a touch of sophistication. The gourmet kitchen is a chefs dream, featuring granite countertops, high-end appliances, dual sinks, and floor-to-ceiling cabinetry.Upstairs, the primary suite serves as a luxurious retreat with 16-foot ceilings, marble floors, a marble countertop in the master bath, a walk-in closet, and heated bathroom floors. The other three bedrooms feature 12-foot ceilings, each with its own ensuite bath, ensuring comfort and privacy. A massive skylight floods the upper landing with natural light.The lower level includes heated floors, 2 bedrms, and a bath, w/ ample space for a pool table, home theatre, or gym. A wet bar is roughed in for future entertaining. The exterior features a cedar deck, a gas line barbecue hookup, and an oversized lot with room for an inground pool. French doors on both levels lead to the backyard. The all-brick and stone stucco faade exudes timeless elegance. **** AAA**** Tenants Job letter, credit report, References (id:53661)
3052 Dundas Street W
Toronto, Ontario
Rare Mixed-Use Gem in The Junction Where Growth Meets Opportunity! Seize your chance to own a high-visibility commercial building in the heart of Toronto's booming Junction High Park corridor, a neighbourhood known for its eclectic charm, thriving small business scene, and rapid transformation. This approx. 2,365 sq. ft. mixed-use property spans two levels, featuring a main-floor retail space with soaring ceilings, expansive display windows, and outstanding street presence ideal for boutique retail, gallery, or service-based business. A private entrance to the upper level offers exceptional flexibility for a live-work setup, professional offices, or future redevelopment. Surrounded by popular shops, artisanal cafes, and a flourishing arts and culture scene, this is a rare opportunity for investors, entrepreneurs, or owner-users to secure a prime asset in one of Toronto's most in-demand and evolving neighbourhoods. (id:53661)
55 Calabria Drive
Caledon, Ontario
Location, Location! Beautifully upgraded 3-bedroom, 4-washroom detached home for lease in a family-friendly Caledon neighborhood, right on the Brampton border. Featuring a modern stone/brick exterior, 9 ceilings, hardwood flooring, and pot lights throughout. The kitchen boasts granite countertops, stainless steel appliances, and a center island. Each bedroom has its own washroom, and the primary bedroom includes a 5-piece ensuite and walk-in closets. The second bedroom offers a walk-out balcony, and theres second-floor laundry for convenience. Bonus main floor room can be used as an office or extra bedroom. Fully furnished bedrooms with beds. Move-in ready! Close to schools, parks, Highway 410, and shopping plazas. Tenants pay 70% utilities. AVAILABLE FROM JULY 1 . (id:53661)
168 Annette Street
Toronto, Ontario
Polish Your Brand in The Junction. 168 Annette St.Step into success with this sleek, street-level professional office in the heart of Torontos Junction. This 1st-floor unit boasts 5 private offices, a welcoming reception, waiting area, and kitchenette + washroom rough-insall ready for your personal touch. High visibility + signage potentialWalking Score: 95 steps to cafes, transit, and boutique retailIdeal for medical, legal, wellness, or creative professionals Modern layout. Historic charm. Unbeatable location.Book your tour today opportunity doesn't knock twice. (id:53661)
104 Diana Drive
Orillia, Ontario
This stunning detached house is perfectly situated in a prime location, offering unbeatable convenience and comfort! Just steps away from Costco, a quick 5-minute walk to Lakehead University, and close to major malls and plazas, everything you need is right at your fingertips. With easy highway access and just minutes from the beach, this home is ideal for students, professionals, and families alike.Inside, youll find a spacious layout with 4 bedrooms and 2.5 bathrooms, elegant double-door entry, and sleek ceramic flooring. The separate living, dining, and family rooms provide plenty of space for entertaining, while the walk-out backyard offers a private retreat. Additional highlights include a main-floor laundry room, a large veranda with a sitting area, and a single garage with yard accessperfect for parking and storage.Dont miss this incredible rental opportunity! Schedule a viewing and make this house your new home! (id:53661)
117 - 219 Milestone Crescent
Aurora, Ontario
Attention first time buyers, this condo townhouse is not to be missed. With 1380sqf of living space, 3 bedrooms and 2 bathrooms, with room to grow. Tastefully updated and open concept kitchen with lots of counter space. Bright and airy living room with the walk out to an entertainers patio facing a quiet park. Large primary bedroom with wall-to-wall closets that overlooks the peaceful park and ravine. Updated bathrooms. Complex has an outdoor pool and walking distance to elementary and high school. Amenities and bus stops close by. Do not miss seeing this alternative to condo living. (id:53661)
A11 - 3101 Kennedy Road
Toronto, Ontario
Great location, many potentials! Brand-new unit for lease! Gourmet City Commercial by H & H Group in Scarborough convenient location at the SE corner of Kennedy Rd and McNicoll Ave, offering great exposure on Kennedy Rd, steps to TTC, RONA, restaurant, TESCO Building supplies, Asia Foodmart, Direct access from Kennedy Rd and Milliken Blvd. Modern design with high quality finishes. High ceiling over 20 feet , Brand-new unit with mezzanine in raw condition. Various permitted uses including bakery, cafeteria & more. Great business ventures cater to different cultures. permitted uses including restaurant, bakery, cafeteria, retails, Professional office & more.Tenant responsible for TMI & utility charges. (Tax estimate $1485/mon, Management fee $395/mon, Insurance estimate $70/mon). *For Additional Property Details Click The Brochure Icon Below* (id:53661)
568 View Lake Road
Scugog, Ontario
Welcome to your lakeside escape! This charming cottage offers a spacious and sun-filled living and dining room, perfect for relaxing or entertaining while enjoying stunning lake views. The bright master bedroom features a private balcony overlooking the water a serene spot for morning coffee or stargazing at night. Two additional large bedrooms provide plenty of space for family or guests. With 1.5 bathrooms and an open, airy layout filled with natural light, this retreat combines comfort and beauty. Just a one-hour commute to Toronto, yet it feels like a world away. Come live where the eagles nest and the otters play! Enjoy your own private dock and make the most of all-season recreation boating, fishing, swimming, and more. Whether you're looking for a peaceful weekend getaway or a year-round home, this is a rare opportunity to own a piece of paradise. Don't miss your chance to live the lakefront dream! (id:53661)
309 - 50 Ann O'reilly Road
Toronto, Ontario
Welcome to Luxury Tridel *Trio at Atria* in Prime North York Area. This Beautiful and Spacious One Bedroom + Den Unit with 1.5 Bath, (630sf approx) offers a Functional Layout, Large Den can be used as Second Bedroom or Office, Boasting 9 ft Ceilings, Modern Kitchen with Granite Countertop, Stainless Steel Appliances and Ceramic Backsplash, Laminate Flooring Throughout, An Open Concept Living/Dining/Kitchen Area and Luxury Amenities make living here Ideal for Work From Home Lifestyle or Entertaining. State of the Art Facilities include a Fully Equipped Gym, Indoor Pool Spa, Party/Board Rooms, Theatre, Billiard, Outdoor BBQ, 24Hr Concierge and Visitors Parking. Perfect for First Time Buyers, Down Sizers and Investors. Walking Distance to Fairview Mall, Don Mills Subway Station, T&T Groceries, Restaurants, Shopping, TTC and All Amenities, Close to Highway 404/401 and much more.. (id:53661)
75 Harvie Avenue
Toronto, Ontario
Beautifully Renovated Detached Home in Prime Location! This newly fully upgraded, open-concept home has just undergone extensive renovations and has never been lived in since completion. Featuring a spacious living and dining area perfect for entertaining, the modern kitchen boasts brand new stainless steel appliances, quartz countertops, and a large center island, flowing seamlessly into a sun-filled breakfast nook. Upstairs, you'll find four generously sized bedrooms with walk-in closets and two renovated 4-piece washrooms. The fully finished basement offers a bright, open recreation area with pot lights. Outside, enjoy a private patio area. This home is move-in ready and close to all amenities, schools, and parks. Don't miss out! (id:53661)
2406 Angora Street
Pickering, Ontario
This stunning 3-year-new 4-bedroom, 3-bathroom semi-detached home in the sought-after New Seaton neighborhood combines modern design, top-notch finishes, and thoughtful details. Backing onto a future park and school, it is ideally located near Highway 407, Highway 401, the GO Station, shopping centers, schools, parks, and hiking trails, ensuring convenience and accessibility. The open-concept main floor features 9-foot ceilings, gleaming hardwood floors, and upgraded light fixtures, seamlessly connecting the living, dining, and kitchen areas. The chef-inspired kitchen includes ample storage and a spacious dining area, perfect for family gatherings or entertaining. Large windows throughout provide abundant natural light, while elegant details such as a stained hardwood staircase with iron pickets and wall wainscoting add sophistication. Upstairs, the luxurious master bedroom offers a large walk-in closet and a spa-like 5-piece ensuite with a rejuvenating soaker tub and separate standing shower. Three additional bedrooms provide comfort and versatility, offering plenty of space for family or guests. Conveniently, public elementary schools will be within walking distance. Designed with high-quality finishes and situated in a serene, picturesque setting, this semi-detached home epitomizes stylish and functional living, creating the perfect haven for homeowners seeking comfort and elegance. (id:53661)
7738 Butternut Boulevard
Niagara Falls, Ontario
Welcome Home! This Beautiful Close to 2000 Sq Ft All Brick 4 Bedroom Home Is Located In Niagara Fall's Newest And Most Desirable Family Friendly Community. This Home Is Conveniently Located Close To All Amenities, School, Park And Easy Highway Access. Open Concept With Dark Laminate Flooring, Modern Kitchen With Quartz Countertops, Centre Island And Walk-Out To Spacious Backyard. Great Sized Master Offers 4 Piece Ensuite And Walk-In Closet. Conveniently Located Close To Amenities, Shopping Centers, Schools, Highways, And More. (id:53661)
3588 Concession Road 3 Road
Adjala-Tosorontio, Ontario
Nestled amid 2.4 acres, this enchanting 3 bedroom, 1 and a half bathroom country bungalow offers the rare combination of unpretentious living and natural tranquility. Your private tree-lined driveway welcomes you home to an expansive swimming pond with your own sandy beach and koi pond. Landscaped with established perennial gardens and complete privacy with mature trees. Extended outdoor living on the large three season screened-in porch with your outdoor fridge. The primary bedroom features french doors to the screened-in porch and has dual closets. The second bedroom has a private 2 piece ensuite bathroom. The main bathroom showcases a deep soaker tub and marble countertops. The chef's kitchen is appointed with a quartz countertop breakfast bar, soft close cabinets and newer high-end appliances including built in stainless steel oven and microwave, stainless steel fridge with water dispenser, ceramic cooktop, dishwasher, UV water system and stand up freezer. Enjoy a custom coffee bar and large kitchen pantry. The sunken living room has a large picture window and wood burning fireplace. The dining room has a second wood burning fireplace for intimate entertaining and overlooks the pond area. The detached garage is perfect for a handyman's workshop or even a home business needing extra storage space. Recently Updated Systems & Appliances: Refrigerator with ice/water dispenser, Washer, Dryer, Garage roof, Energy-efficient furnace and Attic insulation with improved ventilation, Cooktop, Wall oven, and Dishwasher. This rare offering combines the serenity of country living all just minutes from the city conveniences. 10 minute drive to Alliston; 25 minute drive to Bolton; 40 minute drive to Barrie; 45 minute drive to Vaughan; 1 hour drive to Toronto. True retreats of this caliber rarely become available. This is more than a viewing, it's the discovery of a lifestyle you've been searching for. (id:53661)
11 - 452 Taunton Road
Oshawa, Ontario
Finished Commercial Unit in North Oshawa Gardens Prime Taunton Road Exposure. Elevate your business presence with this beautifully designed commercial space located in Durham Regions largest commercial/industrial development hub. Positioned directly on high-traffic Taunton Road, this property benefits from over 30,000 vehicles passing daily, ensuring maximum exposure and visibility. Northwood Business Park, this modern, turnkey unit is ideal for businesses seeking a professional, polished environment with high-end finishes and flexible functionality. Fully finished office space including a stylish boardroom, private office, built-in front desk, and inviting reception area. Luxurious universal washroom featuring premium finishes. 9-ft custom interior doors and 20-ft ceilings create an open, upscale atmosphere. Statement lighting and two-storey front windows provide abundant natural light. Large industrial storage area with 16-ft high shelving, a utility sink, washer/dryer hookup, and closet space. Storage platforms above both front offices for added functionality. 10-ft roll-up garage door at the rear and 10-ft front double doors for easy access. Upgraded HVAC system with rooftop A/C and furnace (owned), electrical (200-amp), natural gas, data lines, and a hardwired server location. Keyless front entry with key fobs and rear door mechanical coded locks. Rough-in for future 600 sq ft mezzanine (permits required). Additional Features:Over 200 shared parking spaces on site for employee and customer convenience. Prominent signage opportunities above the unit and on a high-visibility pylon sign on Taunton Road. Zoning allows for a wide variety of uses including restaurants, professional offices, industrial trades, gyms, studios, or showrooms. Commercial development fees paid on 925 sq ft (valued at $44.55/sq ft), converting from original industrial zoning. Over $250,000 invested in renovations and upgrades, move-in ready for a range of business types. (id:53661)
2 - 401 Keats Way
Waterloo, Ontario
This Carpet Free 3 Bedroom Unit Has Excellent Location, Walking Distance To 2 Universities And Grocery Stores. Few Steps To Bus Stops. Few Minitues Drive To Costco, Shopping Mall, And Hwy 8. Finished Basement With 2 Bedrooms And 1 Washroom. (id:53661)
502 - 4040 Mountain Street
Lincoln, Ontario
Introducing the Esprit model, a stunning 3-bedroom, 2.5-bathroom home located in the sought-after Losani Homes Benchmark Community. With 1,205 sq. ft. of thoughtfully designed living space, this 3-storey townhome offers a bright, open-concept layout thats perfect for modern living. With 9' ceilings on the ground and main levels, 8' ceilings on the second level, and sleek finishes throughout, this home seamlessly combines both style and functionality. A spacious deck extends off the kitchen and living area, providing the perfect space for outdoor dining, relaxing, or entertaining. The ground floor bonus area adds extra flexibility, ideal for a home office, playroom, or additional living space. Interior spaces are customizable with the opportunity to select colours and finishes! Expertly designed and crafted, this home is steps to neighbourhood amenities including schools, parks, trails, and wineries. (id:53661)
Basement - 6 Hammerhead Road
Brampton, Ontario
A Must See, Large, Spacious, And Beautifully Laid Out Basement Suite, Located In One Of Brampton's Most Sought-After Communities. Enjoy a 3 Piece Washroom, Full Kitchen With Stainless Steel Appliances And An Ensuite Laundry Room With Brand New 2 In 1 Washer & Dryer. Close To Transit, Schools, Shopping & More. Parking Included. Don't miss out on this fantastic opportunity! (id:53661)
6 Hammerhead Road
Brampton, Ontario
A Must See, Large, Spacious, And Beautifully Laid Out 4-bedroom Detached Home, Located In One Of Brampton's Most Sought-After Communities. Enjoy 2 Full Washrooms On Upper Level And Excellent Sized Bedrooms. Full Kitchen With Stainless Steel Appliances and Walk In Laundry With Sink On Ground Floor. Close To Transit, Schools, Shopping & More. Don't miss out on this fantastic opportunity! Basement listed as a separate unit. (id:53661)
21 Terrell Avenue
Georgina, Ontario
4 years new well maintained walk-out basement great layout sunny house, located in the heart of the new developed community, close to a park with multi facilities, walk to Lake Simcoe, 30 mins drive to Toronto. Great for living or for lease investment, hold to earn the future appreciation. This could be your best option, don't miss, book a showing now! You are purchasing a lifestyle, not just a house to live in. (id:53661)
2877 St Clair Avenue E
Toronto, Ontario
Turnkey Nail & Waxing Salon Setup For Sale 2877 St Clair Ave E. An Amazing Opportunity To Step Into A Fully Equipped, Ready-To-Operate Nail & Waxing Salon In A Prime East York Location!Located On The Main Floor Of A High-Exposure Storefront With Heavy Foot Traffic Along St Clair Ave E, This Previously Operating Salon Comes With Everything You Need To Launch Or Expand Your Beauty Business . .. Work / Live opportunity possible - inquire for more information. (id:53661)
1 - 3409 St.clair Avenue E
Toronto, Ontario
Prime Location, Minutes Walk to Warden Subway. well maintained End Unit Townhouse, Open concept Living/Dining area. Very Close to Tec School,Park,Shopping,dining,Worship Places. (id:53661)
628 - 8 Tippett Road
Toronto, Ontario
Live In This Beautiful 2 Bedroom + Den Condo In The Prestigious Express Condos (2023) In Clanton Park! Great Natural Light With Large Windows. Steps To The **Wilson Subway Station**. Minutes To The Hwy 401/404, Allen Rd, Yorkdale Mall, York University, Humber River Hospital, Costco, Grocery Stores, Restaurants, Parks. Open Concept Kitchen Features Modern Cabinetry with Centre Island, Stainless Steel Fridge & Stove, Integrated Dishwasher. Walk-Out from Living Area to Open Balcony. Fabulous Building Amenities Include 24Hr Concierge, Rec/Party Room, Gym & Rooftop Bbq Terrace! Top Nearby Schools Include Baycrest Public School (0.68 Km), Faywood Arts-Based Curriculum School (0.83 Km), And Lawrence Heights Middle School (1.33 Km). One Parking Included. (id:53661)
628 - 8 Tippett Road
Toronto, Ontario
Elegant 2 Bedroom + Den With 2 Full Bath Condo In The Prestigious Express Condos In Clanton Park! Steps To The **Wilson Subway Station**. Minutes To The Hwy 401/404, Allen Rd, Yorkdale Mall, York University, Humber River Hospital, Costco, Grocery Stores, Restaurants, Parks. Open Concept Kitchen Features Modern Cabinetry with Centre Island, Stainless Steel Fridge & Stove, Integrated Dishwasher. Walk-Out from Living Area to Open Balcony. Fabulous Building Amenities Include 24Hr Concierge, Rec/Party Room, Gym & Rooftop Bbq Terrace! (id:53661)
98 - 1960 Dalmagarry Road
London North, Ontario
Rare double garage end-unit townhouse condo offering 1802 sqft of modern, thoughtfully designed living space in Londons sought-after Hyde Park community. This 3-bedroom, 2.5-bath home features a functional three-level layout. The main floor flex room is ideal as a second living area, home office, or library perfect for professionals working remotely.The bright, open-concept second floor showcases 9-ft ceilings and a spacious family and dining area with large windows and unobstructed views. A sleek, contemporary kitchen with quartz countertops, stainless steel appliances, and ample cabinetry flows seamlessly into the living space and opens to a private balcony. Just off the kitchen, a full-sized laundry and storage room adds everyday convenience and functionality.Upstairs, the primary suite features a walk-in closet and ensuite bath, complemented by two additional bedrooms and a shared full bathroom. As an end unit, this home benefits from added privacy and abundant natural light. Situated in a well-managed, low-fee complex, and located just minutes from shopping, dining, schools, parks, and Western University, this home offers modern style, smart layout, and exceptional value. (id:53661)
2210 - 36 Elm Dr W Drive
Mississauga, Ontario
*Modern Living in the Heart of Mississauga!* Welcome to this stunning *2-bedroom, 2-bathroom condo* in the vibrant *Square One* neighborhood. This sleek and stylish unit offers *smart space utilization, featuring an **open-concept layout, a **modern kitchen with quartz countertops and stainless steel appliances, and a **versatile center island* perfect for dining and entertaining. Enjoy breathtaking city views from your *private balcony, **primary bedroom boasts an ensuite for added privacy. The building offers **exceptional amenities, including a **fitness center, party room, and concierge service*. ***pictures are digitally staged *** (id:53661)
600 Ridgeway Avenue
Oshawa, Ontario
Welcome To 600 Ridgeway Avenue, A Lovely Ranch Style Bungalow On A Premium 60 X 145 Deep Lot. A Delightful Bungalow Offering Exceptional Value In A Peaceful, Well-Established Neighbourhood, This Home Delivers The Ideal Combination Of Comfort, Functionality, And Tremendous Potential. This Property Sits At The End of A Dead End Street That Have Ample of Parking For Your Guests.The Property Features A Massive Private Yard That A Portion Can Be Used As A Future Garden House.The Expansive Backyard Is Perfect For Entertaining, Relaxing, Or Cultivating Your Own Private Retreat. Inside, You'll Find Three Bright, Generously Sized Bedrooms, An Open-Concept Living Space Bathed In Natural Light, And A Warm, Inviting Atmosphere Throughout. A Real Gem!! A Separate Entrance Leading To A Fully Finished In-Law Suite In The Basement, Complete With one Bedrooms And Above-Grade Windows That Fill The Space With Light Offering Fantastic Rental Potential Or The Perfect Space For Extended Family. The Detached Garage Offers Valuable Storage Or Parking, While The Quiet, Family-Friendly Street Enhances The Overall Appeal. Located Just Steps From A Local School, Public Transit, Shops And A Short Drive To Oshawa Centre, The Hospital, And Other Key Amenities, You'll Have Everything You Need Right At Your Fingertips. And With A Price That Reflects Its Outstanding Value, This Home Is A Smart Investment Opportunity With Endless Possibilities. Don't Miss The Chance To Own This Versatile Property. Book Your Showing Today And Make It Yours!! (id:53661)
720 - 188 Fairview Mall Drive
Toronto, Ontario
Experience modern living at Verde Condos, located at 188 Fairview Mall Drivejust steps from Fairview Mall and Don Mills Station. This bright and spacious 1-bedroom, 1-bathroom unit offers 580 sq ft of thoughtfully designed space with 9-foot ceilings and upscale finishes. Enjoy unbeatable convenience with quick access to Seneca College, T&T Supermarket, and a major mobility hub connecting you to TTC, York Region Transit, and the upcoming LRT. Highways 404, 401, and the DVP are just minutes away for effortless commuting. Residents have access to premium amenities including a 24-hour concierge, business centre with WiFi, bike storage, billiards and table tennis room, yoga studio, gym, pet spa, rooftop deck, outdoor patio, guest suites, party room, and even an indoor childrens play areaall with a low maintenance fee. Live in comfort, style, and complete urban convenience! (id:53661)

