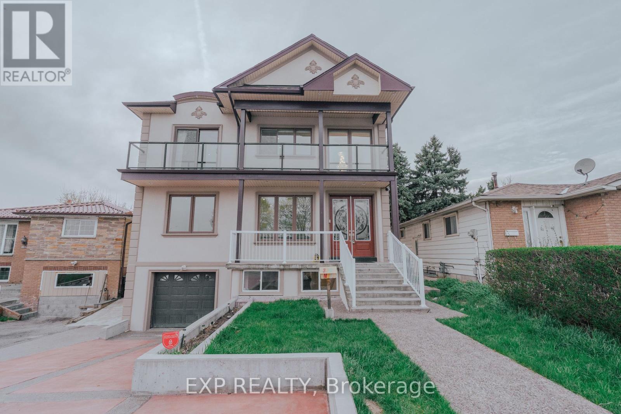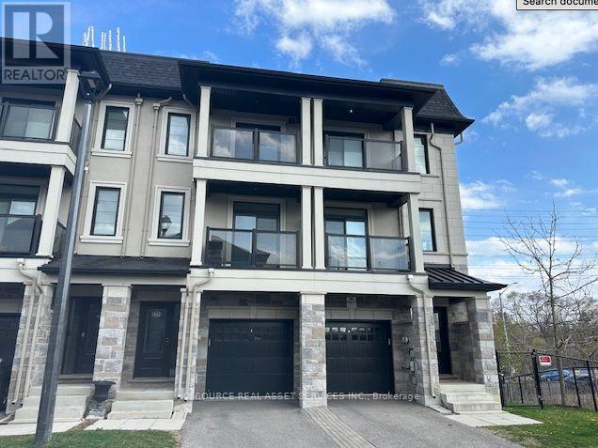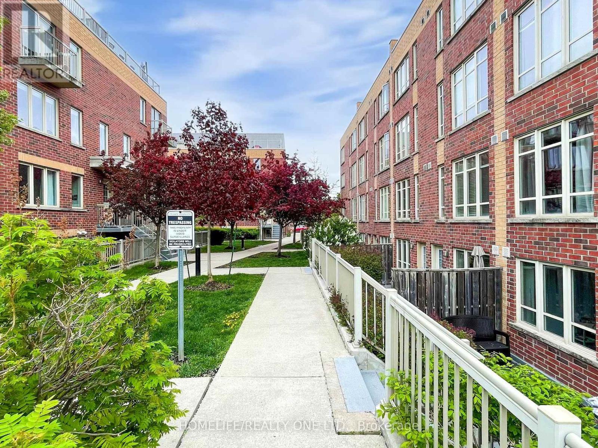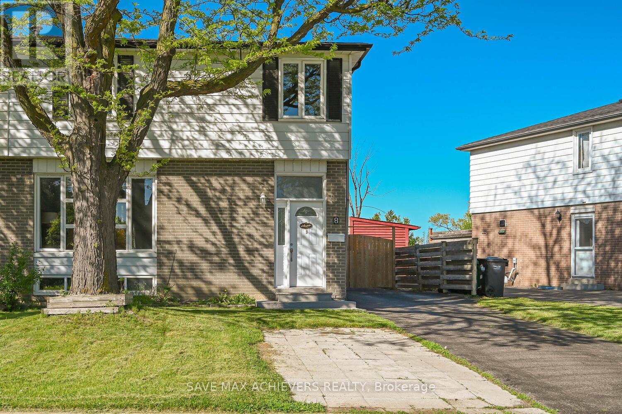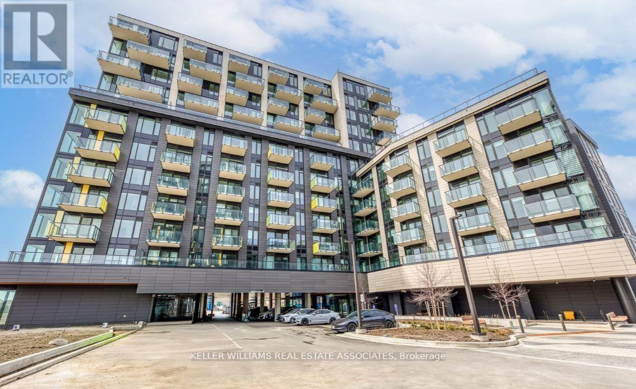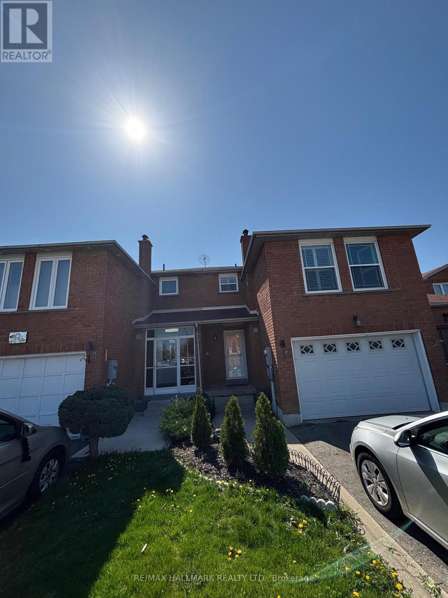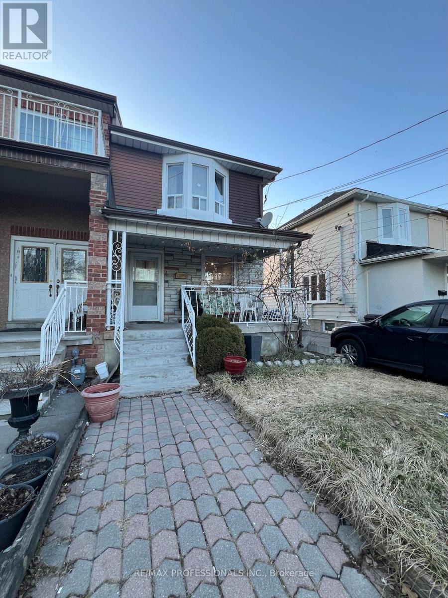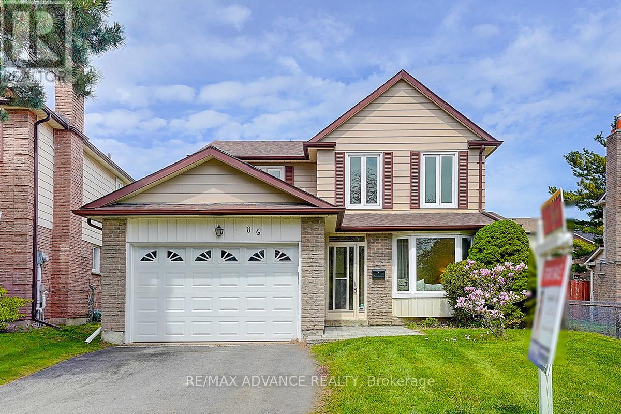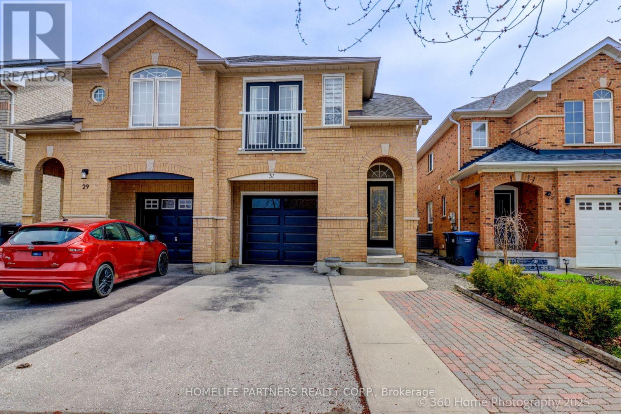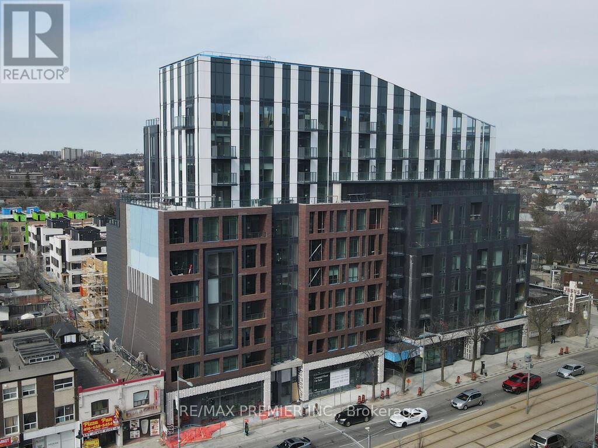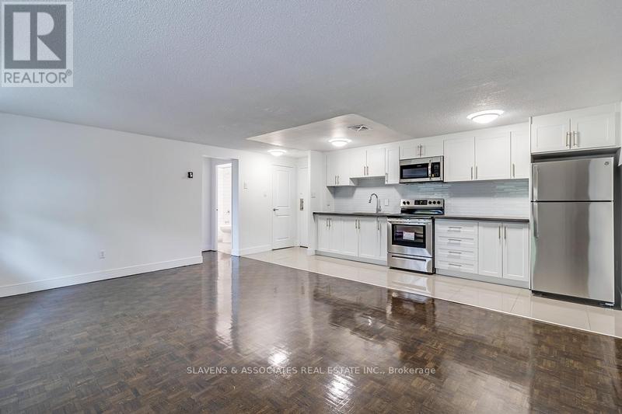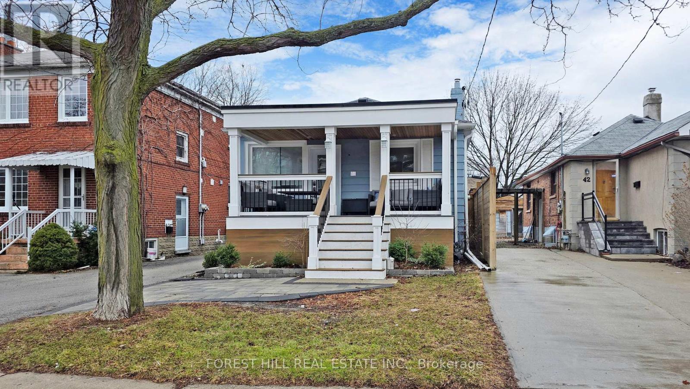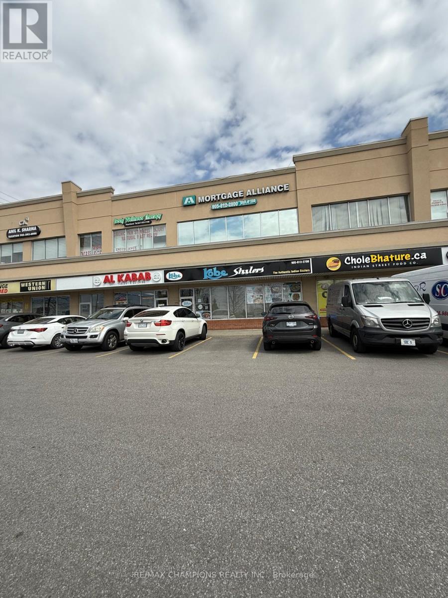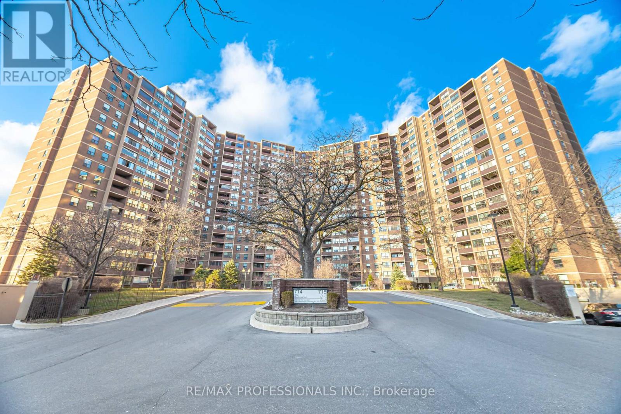614 - 3220 William Coltson Avenue
Oakville, Ontario
Upper West Side Condo- this residence comes with 2 Bedrooms, 2 Washrooms, one parking spot, one locker and balcony. Immerse yourself in the pinnacle of modern luxury with this innovative keyless building with Smart Connect home technology. Delight in sophisticated relaxation atop the rooftop terrace or engage in daytime co-working within the stylish main floor social areas. Enjoy the upscale party and entertainment lounge, and stay energized in the fitness center. Kitchen offers stainless steel appliances, Island with seating space, quartz countertops, laminate flooring throughout. Close to Oakville schools, just a short drive to Sheridan College, Oakville Hospital, and Oakville Go Station, and offers quick access to Highway 403 & 407. Enjoy the areas Restaurants & shopping. (id:53661)
1402 - 4065 Confederation Parkway
Mississauga, Ontario
Location, Location, Location!!! One Bedroom Plus Den Unit In Daniels Wesley Tower In Heart Of Mississauga In Square One, 9' Ceiling, Laminate Floors, Big Open Concept Modern Kitchen, Quartz Countertop, Stainless Steel Appliances, Walking Distance To Square One, Ymca, Library, Transit At DoorSteps, Close To Highways, Ensuite Laundry, Large Size Den, Very Clean Unit!! (id:53661)
3257 Monica Drive
Mississauga, Ontario
Client RemarksWelcome to 3257 Monica Drive a custom-built, detached home sitting on a wide lot in the heart of Malton. Finished in 2017, this spacious property offers over 4,200 sq ft of total living space, with 5+3 bedrooms and 4 full bathrooms ideal for large or multi-generational families.From the moment you walk in, you'll notice the double-height foyer with a grand chandelier and the newly installed private elevator that makes getting between floors easy. The main floor features a bedroom with a full washroom perfect for guests or in-laws and a bright, open-concept kitchen with gas cooktop, custom cabinetry, and plenty of room to entertain. Elegant hardwood flooring, a custom hardwood staircase, and pot lights throughout complete the upscale feel.The fully finished walk-out basement adds approximately 1,200 sq ft of additional space and includes a second kitchen, three bedrooms, and a full bathroom making it great for extended family or income potential.Outside, the home shines with a powered and insulated backyard workshop (ideal for hobbies or a home office), a custom wood gazebo with gas hookup, and a spacious deck with built-in seating. The concrete driveway fits multiple cars, and balconies on three sides of the home offer peaceful spots to enjoy the outdoors.Located minutes from Westwood Square Mall, schools, parks, groceries, and transit. Just 15 minutes to Pearson Airport and quick access to Highways 401, 427, and 407. This home blends quality, space, and convenience in one of Mississauga's most connected neighbourhoods. (id:53661)
8 Beamish Court
Brampton, Ontario
Charming estate bungalow nestled in a quiet & mature cul-de-sac setting in rural Brampton. This expansive home sits on approx. 2.2 acres and features a large semi-circular drive with ample parking and a 3 car garage. The double door entry leads to an expansive and inviting front foyer. The interior boasts 3 bedrooms & 3 baths with a full walk-out basement overlooking a serene ravine setting. Enjoy family entertaining with a large & cozy family & sitting room area with a rustic brick fireplace. The kitchen & dinette areas provide a walk-out to a wrap around balcony with beautiful backyard views perfect for rest and relaxation. The lower level provides endless opportunities for additional living space with walk-out areas to the backyard featuring numerous mature trees for privacy. The newly updated and expansive laundry area provides direct access to the garage. Don't miss out on this unique opportunity to put your personal touches on this estate bungalow in a quiet and mature setting! (id:53661)
562 Rapids Lane
Mississauga, Ontario
Welcome To 562 Rapids Lane! This Absolute Stunning Executive Townhome Has It All. 562 Rapids Lane is a residence located in Mississauga, Ontario. It is found in the area of Lakeview in Mississauga. Other areas nearby are Port Credit, Mineola. This Property Consists Of 2439 Sq ft. with Three Bedrooms, 3 Bathrooms, a Powder room, Modern Kitchen, Upgraded Finishes, Tile & Laminate Flooring, Stone Counters, Pot Lights, Upgraded Cabinets &Trim, Walkout To 2 Balconies and 2 Roof Top Terraces. Enjoy the Roof Top Terrace for hosting parties and casual gatherings or just a peaceful spot for relaxation and fresh air. Close To All Amenities And Highways. Minutes to the New Walmart and Metro. Enjoy the scenic walking and cycling trails along Lake Ontario in the Lake Promanade and Port Credit Village Area. Minutes to the Buzzing Port Credit Village famous for its Festivals, Restaurants, Parks and Marinas. The Breath taking Credit River runs through this charming Lake View Village where you can Enjoy the beautiful sunset views. Some of the famous and stunning parks, featuring a large waterfront area, picnic spots, a dog park, walking trails, and views of Lake Ontario are: Lake Promanade, Jack Darling Memorial Park, Richards Memorial Park, Brueckner Rhododendron Gardens, Adamson Estate and Heritage Park, Marie Curtis Park.*For Additional Property Details Click The Brochure Icon Below* (id:53661)
Bsmt - 3187 Seabright Drive
Mississauga, Ontario
Newly built legal modern 2 bedroom, 1 bathroom basement apartment with 9 feet ceiling height in a family neighborhood of Churchill Meadows. Spacious and open concept kitchen with Island and quartz counter top. Separate ensuite, laundry. Walking distance to public transit, parks and schools. Close proximity to shopping, highways (403, 407), hospital and community center. One parking spot on the driveway. Utilities included (water/hydro/heat). No pets. No smoking. Tenant insurance required. (id:53661)
Th145 - 25 Elsie Lane
Toronto, Ontario
Welcome To Brownstones On Wallace Nestled In Trendy Junction Community * Family Size 2-Level Stacked Townhome With Rarely Offered Corner Settings * Spacious 3-Bedrooms, 2-Full Bathrooms & 2-Private Terraces * Optimum Set-Up That Feels Like A House W/Very Few Stairs * South & North Exposure * Super Functional Floor Plan With Perfect Blend Of Function, Style, Comfort W/Generous Room Sizes & Ample Storage * An Entertainers Delight Principal Room W/Walk-Out To Terrace * Large Kitchen W/Stainless Steel Appliances, Granite Counter & Breakfast Bar * Primary Bedroom Retreat Is Fitted W/3Pc Ensuite & Wall-to-Wall Closet * Convenient Main Level 3rd Bedroom Offers Flexible Uses As Fully Functional Home Office/ Guest or Nanny Suite * Foyer W/ Entrance Closet * 2nd Level Laundry * 1-Underground Parking Included * Superb Location Close To Roncy, High Park, Vibrant Junction Triangle, & Bloor Line Subway& Go Station W/All The Amenities At Your Fingertips * Boutique Family Friendly Complex Walk, Bike & Pet Friendly. (id:53661)
8 Earnscliffe Gate
Brampton, Ontario
Beautifully Renovated 3 Bedroom House with separate entrance rentable basement in The Heart Of Brampton. Close to Bramalea City Centre. Modern Kitchen With Quartz Counter Top, S/S Appliances, AC (2020), Furnace (2020) Vanity, Flooring, Freshly Painted, 46 Pot Lights (2020). Professionally Finished Bsmt With Sep Ent N Full Bathroom, Sep Laundry* In Basement. Private Backyard With Freshly Painted Deck (2025) sits On A Deep Lot With No Neighbours In The Back, Detached Garage, Backing Onto Green Space.New windows Living room & Bedroom (2023) New Gazebo in backyard (2023) (id:53661)
Basement - 85 Yorkview Drive
Toronto, Ontario
Located In Heart Of The Queensway Village, The Family-Centric Neighborhood-Minutes To Qew/427, Walking Distance To Ttc/ Supermarket/Costco/Sherway Garden/ Restaurants, Close To Norseman Jr Middle School, Rare Ranch Style Bungalow W/Wide Lot, Fully renovated top to bottom. Must see. Thank you for showing. (id:53661)
611 - 293 The Kingsway
Toronto, Ontario
Discover refined urban living in the heart of Edenbridge-Humber Valley with this beautifully maintained 2-bedroom suite in a boutique 9-storey building. This spacious unit offers a perfect blend of sophistication and comfort. The open-concept layout is filled with natural light from floor-to-ceiling windows and enhanced by soaring 9-foot ceilings, creating an airy, inviting atmosphere. Step out onto your private balcony to enjoy peaceful city views and morning sunrises ideal for relaxing or entertaining. The split bedroom layout offers 2 generously sized rooms with ample closet space. The contemporary kitchen features sleek cabinetry and stainless steel appliances, seamlessly integrated into the living space for modern convenience. A full-size in-suite washer and dryer, central air, and high-efficiency systems add to your comfort and cost savings. This well-managed building offers an array of premium amenities, including a stylish party room with a caterer's kitchen, a comfortable lounge with large-screen TV, a well-equipped fitness studio, guest suites, a rooftop terrace with panoramic views, and concierge service. With a focus on sustainability, the building's green features help keep utility costs low. Set in one of Etobicoke's most desirable neighbourhoods, this location offers easy access to local shops, transit, top-rated schools, and the Humber River trails. Just across from the Humbertown Shopping Centre and major roadways, this is a rare opportunity to enjoy upscale living in a quiet, well-connected community. (id:53661)
620 - 3006 William Cutmore Boulevard
Oakville, Ontario
Brand New Luxury 1-Bedroom + Den very bright Condo in Upper Joshua Creek of Oakville For Rent! South Facing Unit like a Penthouse ( No one on the floor above) With A Large Balcony facing South, Excellent Open Concept Layout. 9 Ft Smooth Ceiling. Laminate Flooring Throughout. Bedroom With Large Closet. Kitchen With Granite Countertop, Backsplash, Center Island & Plenty Of Storage . Den Perfect For Home Office, 4 Piece Bath And A Convenient In-Suite Laundry With Stacked Washer/Dryer. Life At The Condo is An Ideal Mix Of Social, Recreational And Career Amenities, Including A Commercial Plaza, Social Lounge, Party Room, Roof Top Terrace, Fitness Studio, Visitor Parking & 24 Hours Concierge. Desirable Location In The Heart Of Oakville. Close To Restaurants, Shops, Public Transit, Highway 403 And More. Don't Miss This One! (id:53661)
4310 - 3900 Confederation Parkway
Mississauga, Ontario
Welcome to Rogers' stunning and modern Signature Building one of the most sought-after residences in the prestigious M-City condos. This exquisite 2+1-bedroom, 2-bathroom unit offers 900 sqft of interior living space with laminate throughout , complemented by a spacious 264 sqft wrap-around balcony, presenting an unobstructed, breathtaking North East-facing view of the iconic CN Tower with floor to ceiling windows. The sleek, contemporary kitchen is equipped with quartz countertops and premium stainless steel appliances & hidden fridge cabinet, perfect for any culinary enthusiast. Elevate your living experience with easy access to the high floor via a fast-speed elevator, and enjoy the convenience of parking and storage located on the same floor, just steps from the P2 elevators. (id:53661)
4 Cutters Crescent
Brampton, Ontario
Be The First To Live In This Beautifully Finished Brand New 1-Bedroom Unit In a Quiet, Family-Friendly Neighbourhood Of Brampton! Thoughtfully Designed With Modern Finishes And a Separate Entrance, This Suite Offers Both Comfort And Privacy - Ideal For a Single Professional or Couple. All Utilities Included With Wifi And One Parking Space. In Close Proximity To Shops, Amenities, And Major Highways (id:53661)
4699 Irena Avenue
Burlington, Ontario
Meticulously maintained 3-Bedroom, 3-Bathroom Double Garage Detached Home in Sought-After Alton Village!Welcome to this well-maintained and beautifully appointed 3-bedroom, 3-bathroom home located in the highly desirable Alton Village community. This quality Fernbrook built home features every upgrade possible from the builder and offers a perfect blend of comfort, style, and functionality. Great curb appeal with new premium garage doors (Plus epoxy garage flooring) and custom patterned concrete driveway, front steps, oversized porch and walkways all around the home. Open-concept main floor with high-end Brazilian Jatoba hardwood flooring, a spacious living and dining area, large windows that fill the space with natural light and potlights throughout. The modern eat-in kitchen is equipped with premium white cabinetry, stainless steel appliances, granite countertops, marble tile backsplash, a large island with plenty of seating, ideal for everyday living and entertaining. Hardwood stairs with custom metal spindles lead upstairs to the spacious primary bedroom which includes a walk-in closet and a private ensuite with a soaker tub and separate shower. Two additional bedrooms are bright and generously sized, with easy access to a full bathroom.The basement offers potential for future finishing or additional living space. Enjoy a private backyard perfect for relaxing or outdoor dining. Located close to top-ratedschools, parks, shopping, and major highways, this home offers exceptional value in a family-friendly neighbourhood. Don't miss your chance to live in one of Burlingtons most vibrant and growing communities. (id:53661)
4 Locust Street
Toronto, Ontario
3 Bedroom Semi Detached Home in Weston/ Mount Denis. Parquet / Laminate Floors Throughout. Walkout To Yard From Kitchen. 3 Bedrooms On 2nd Floor. 3 washrooms. Good Sized Yard. Large 2 Car Tandem Detached Garage. Ceramic Floor In Finished Basement. One Bedroom In Basement, Recreation Room, Walk-Up To Yard From Basement. Finished Washroom In Basement with stand up shower. Near The Junction and not far to High Park. (id:53661)
86 Placentia Boulevard
Toronto, Ontario
A well maintained and quality constructed Monarch Detached House in the Heart of Scarborough! This beautiful 3+2 bedrooms/4 washrooms home sits on a spacious lot and offers a functional layout ideal for everyday living and entertaining. Freshly painted on the main floor and in the basement, the home features brand new pot lights throughout, a sun-filled living facing beautiful front yard, a separate dinning area with a large window and family room with a walkout to the deck. Upstairs, you'll find three generously sized bedrooms with natural light and airy atmosphere. The newly renovated basement is perfect for extra apartment, featuring a separate entrance, new flooring in the living room, a large living area, two additional bedrooms with windows, a full eat-in kitchen, and a 3-pcs bathroom. Each room is fully enclosed for added privacy. All appliances on main floor are brand new, offering both style and efficiency and water filter and softener been installed. Large fenced backyard with a huge deck for BBQ and trees and flowers. Located within walking distance to top-ranking schools (Anson S Taylor Junior Public School, ranked #231 out of 3,021 in 2023 with a score of 8.3), parks, TTC bus stops, and the upcoming TTC subway extension, this home delivers unmatched convenience for commuters and families alike. Don't miss this opportunity to own a move-in ready home in one of Scarborough's most desirable areas! Open house June 14th and June 15th (id:53661)
1102 - 18 Maitland Terrace
Toronto, Ontario
Teahouse Condos Bright and Spacious 1 Bed + Den Suite Featuring Stylish Kitchen, Stone Countertops & Stainless Steel Appliances. Floor-to-Ceiling Windows and Sleek Laminate Flooring Throughout. Generous-Sized Bedroom with Abundant Natural Light. Unbeatable Location Just Steps to U of T, Toronto Metropolitan University, George Brown, Hospital Row, Queen's Park, TTC Subway, Bloor Street, and Yorkville Shopping. Includes Window Coverings. (id:53661)
4604 - 4011 Brickstone Mews
Mississauga, Ontario
Welcome to PSV1, where luxury meets lifestyle in the heart of Mississauga's dynamic Square One area! This beautiful 1-bedroom, 1-washroom condo offers everything you need for stylish urban living. Step into a bright and spacious unit featuring new hardwood flooring throughout, soaring 9-foot ceilings, and a smart open-concept layout designed for both comfort and entertaining. The sleek modern kitchen has premium stainless steel appliances, elegant quartz countertops, and ample cabinet space, making meal prep a joy. Floor-to-ceiling windows flood the space with natural light and provide breathtaking, unobstructed city views. Enjoy the convenience of an ensuite laundry, an included parking spot, and a private locker for extra storage. Residents at PSV1 benefit from world-class building amenities, including a 24-hour concierge, state-of-the-art gym, indoor swimming pool, cardio room, guest suites, party room, and more, everything you need for relaxation and recreation right at your doorstep. Located steps from Square One Shopping Centre, Sheridan College, YMCA, Celebration Square, green parks, art galleries, the Living Arts Centre, and the Central Library, this condo puts you at the center of it all. Commuters will love the easy access to major highways, GO Transit, and MiWay. Whether you're a young professional, student, or downsizer, this exceptional condo is your opportunity to experience upscale urban living in one of Mississauga's most sought-after buildings! (id:53661)
31 Knoll Haven Circle
Caledon, Ontario
Welcome to this lovely home nestled in the highly sought-after North End of Bolton! This rare 4-bedroom semi offers generous principal rooms and a layout that perfectly blends comfort and functionality. The main floor features a bright, open-concept living and dining area, ideal for family gatherings and entertaining. The updated eat-in kitchen boasts modern finishes and a convenient walk-out to the patio, perfect for enjoying summer BBQs. Enjoy the added bonus of direct access to the home from the garage. You'll find a spacious, open-concept finished basement complete with a wet bar/kitchenette, 3-piece bath and a cold cellar offering potential for extended family living or added versatility. Situated close to schools, shops, restaurants, and a variety of amenities, this home checks all the boxes for growing families or savvy buyers. Don't miss your chance to own this gem in a fantastic location! (id:53661)
607 - 1808 St Clair Avenue W
Toronto, Ontario
Live at Reunion Crossing, one of St. Clair Wests most exciting communities! This beautifully laid out 2 Bedroom + Den suite offers 839 sq ft of modern interior space plus a 100 sq ft balcony for outdoor lounging. The functional split-bedroom layout features a bright open-concept living/dining area, a sleek kitchen with breakfast bar, and a spacious den perfect for a home office, nursery, or guest area.The primary bedroom includes a large closet and window, while the second bedroom offers great flexibility. Enjoy 9 foot ceilings, expansive windows, and thoughtful finishes throughout. Only 2 years new, Reunion Crossing features top-notch amenities including a fitness centre, party room, rooftop terrace with BBQs, and bike storage.Steps from the dedicated St. Clair streetcar, Stockyards Village, Earlscourt Park, trendy cafés and restaurants this is urban living with a neighbourhood feel. (id:53661)
260 - 7555 Goreway Drive
Mississauga, Ontario
Welcome to this bright and spacious 1-bedroom suite, thoughtfully designed for modern living. The open-concept layout features a sleek, contemporary kitchen with stainless steel appliances and elegant quartz countertops blending style and functionality seamlessly. On-site laundry available ($) and optional parking for $100.00/month. Heat included; hydro extra. Pets are welcome! Steps from Westwood Square and Malton Community Centre, with easy access to TTC, Malton GO Station, and major highways for effortless commuting. Just a 10-minute drive to Pearson Airport! (id:53661)
40 Fourteenth Street
Toronto, Ontario
With 3 Bedrooms & Laundry On Main Floor and 3-Bedroom Lower Suite w/Laundry & Separate Entrance Which Can Be Used For Multi-Generational Families, First-Time Buyers To Supplement Income, or Huge Investor Income, This Spectacular House In a Prime Toronto Location Is Perfect For First-Time Buyers, Investors, or Multi-Generational Families! MAIN FLOOR: Kitchen Features Stainless Steel Appliances including a Bosch B/I Dishwasher, LG Fridge, Large Window, & Pantry. Large Living & Dining Rooms With Lots of Sunlight. Primary Bedroom Offers Walkout To Stunning Covered Composite Deck. Main Floor Includes Front Load Washer & Dryer. BASEMENT: Separate Entrance, Above Grade Windows, Full Eat-In Kitchen, Spacious Family Room & 3 Large Bedrooms. *4pc Basement Washroom Was Fully Renovated in 2024. Full Walk-In Laundry Room w/ LG Washer & Dryer, *Separate Hydro Meter / Separate Electrical Panel / Separate LG Washer & Dryer In Basement. BACKYARD Oasis Is Fully Fenced With Large Recreational Space & Huge (Covered) Composite (Care-Free) Deck. FRONT: Large Front Porch (17' x 8') Is Perfect For Relaxing or Gathering With Friends Featuring Composite Deck. New Railings & LED Pot Lights. LOCATION: Nestled In a Family-Friendly Area. Only 2 mins. to Humber College. A Short Walk To Enjoy Breathtaking Views of Lake Ontario. Close To TTC, Kipling Station, Schools, Parks, Waterfront Trails. Shopping, QEW & Hwy 27. Steps To Lakeshore Blvd, Colonel Samuel Smith Park. Short Drive To Sherway Gardens, Cineplex Cinemas Queensway, Costco, Lakeshore Yacht Club, Recreation Centres and Near Trillium Hospital! 15 minutes from the Airport & Go Train! Close Enough To Downtown T.O. To Enjoy Downtown Amenities But Still Live In A Nice, Quiet Neighbourhood. ** Separate Garage Still Functional Being Sold (As-Is). (id:53661)
206 - 808 Britannia Road W
Mississauga, Ontario
Available For Lease Fully Furnished Office, 2nd Floor Office With A Reception Area and Pantry At "Janapath Plaza" In The Heartland Area. Prime Community Location Ideal For Service Industry. Close To 401/403 & Public Transit, Lots Of Parking In Front Of The Bldg., Lots Of Retail Traffic. Large Window Facing Front Parking Lot Offer Window Advertisement Opportunity, Two Offices Available @$1000 per Month Each. (id:53661)
1411 - 714 The West Mall
Toronto, Ontario
Large and spacious freshly painted condo offers over 1,200 sq. ft. of modern living. Featuring 2 generous bedrooms plus a large den that can easily function as a third bedroom or home office, the layout is thoughtfully designed for both everyday living and entertaining. The Updated kitchen is a true standout, Enjoy spectacular, unobstructed views of the Mississauga skyline from your private balcony truly a serene escape in the heart of the city. This is a well-managed building known for its exceptional amenities and all-inclusive maintenance fees covering all utilities, high-speed internet, cable TV with Crave + HBO, and more. Amenities include indoor and outdoor pools, tennis and basketball courts, a fully equipped gym, sauna, BBQ areas, party room, kids' playground, beautifully landscaped gardens, car wash, 24-hour security, and more. Desirable Etobicoke Neighbourhood! Close To Airport, Centennial Park, Public Transit, Shopping, Great Schools, 427 & 401. 20 Mins To Downtown Toronto. Top-rated schools this is luxury living at its best. (id:53661)



