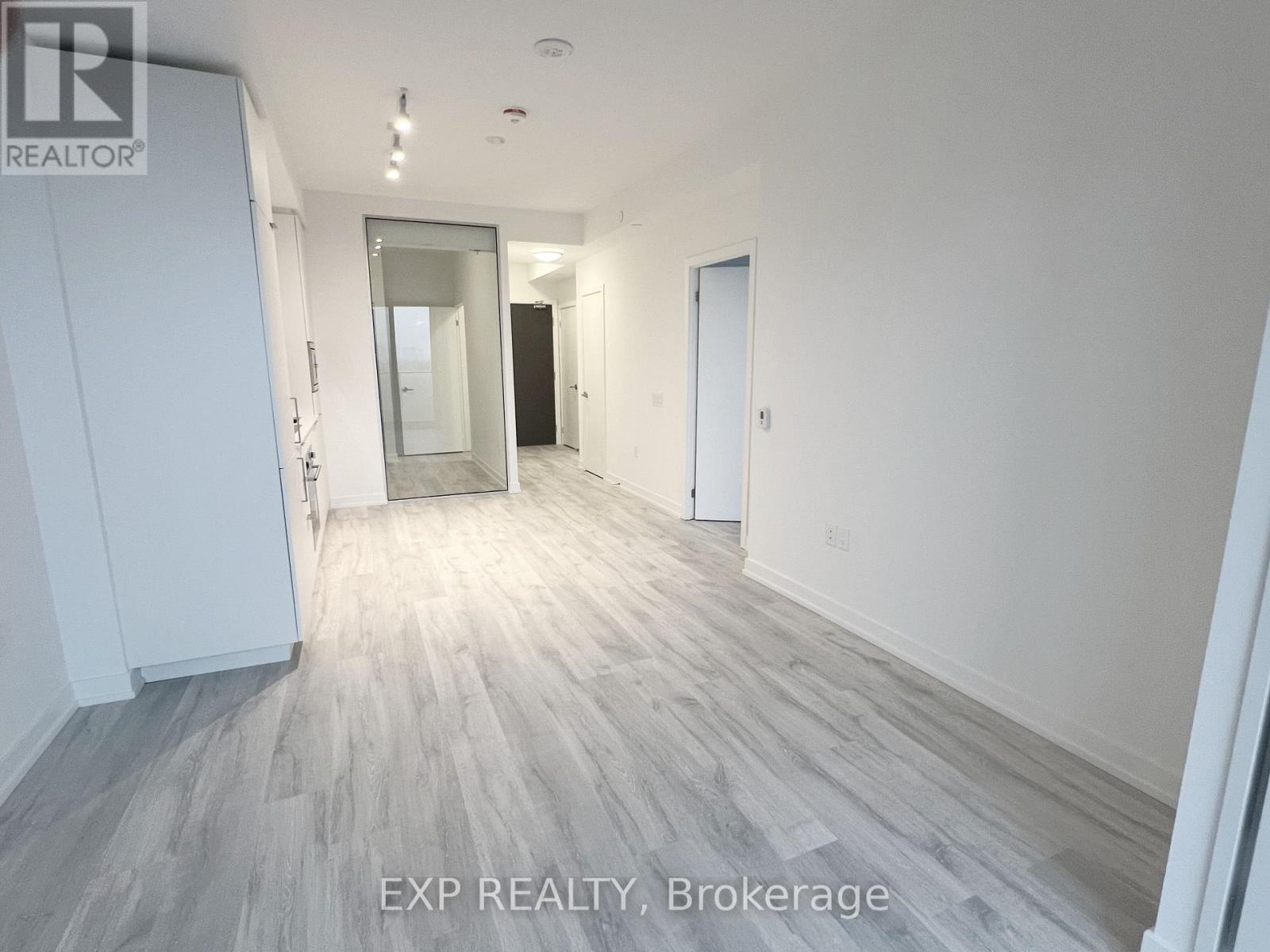2 Bedroom
2 Bathroom
600 - 699 ft2
Central Air Conditioning
Forced Air
$2,700 Monthly
Welcome To This Bright And Modern 2-Bedroom, 2-Bathroom Condo Offering A Stylish Open-Concept Layout And Contemporary Finishes Throughout *The Sleek Kitchen Is Complete With Built-In Appliances, Ample Cabinetry, And Elegant Countertops, Seamlessly Flowing Into The Living Area With Large Windows That Fill The Space With Natural Light *Step Out Onto Your Private Balcony To Enjoy Fresh Air And City Views *The Spacious Primary Bedroom Boasts A Walk-In Closet And Ensuite Bath, While The Second Bedroom Provides Versatility For Guests Or A Home Office *With Upgraded Flooring, A Functional Design, And Convenient In-Suite Laundry, This Home Is Move-In Ready *Ideally Located Near Dining, Schools, Parks, And Everyday Essentials *This Condo Offers The Perfect Blend Of Comfort And Urban Convenience* (id:53661)
Property Details
|
MLS® Number
|
C12386272 |
|
Property Type
|
Single Family |
|
Neigbourhood
|
North York |
|
Community Name
|
Newtonbrook East |
|
Community Features
|
Pet Restrictions |
|
Features
|
Balcony |
|
Parking Space Total
|
1 |
Building
|
Bathroom Total
|
2 |
|
Bedrooms Above Ground
|
2 |
|
Bedrooms Total
|
2 |
|
Amenities
|
Storage - Locker |
|
Cooling Type
|
Central Air Conditioning |
|
Exterior Finish
|
Concrete |
|
Heating Fuel
|
Natural Gas |
|
Heating Type
|
Forced Air |
|
Size Interior
|
600 - 699 Ft2 |
|
Type
|
Apartment |
Parking
Land
Rooms
| Level |
Type |
Length |
Width |
Dimensions |
|
Main Level |
Living Room |
2.99 m |
3.3 m |
2.99 m x 3.3 m |
|
Main Level |
Kitchen |
3.2 m |
2.74 m |
3.2 m x 2.74 m |
|
Main Level |
Bathroom |
1.77 m |
1.67 m |
1.77 m x 1.67 m |
|
Main Level |
Primary Bedroom |
3.14 m |
2.76 m |
3.14 m x 2.76 m |
|
Main Level |
Bathroom |
1.52 m |
2.48 m |
1.52 m x 2.48 m |
|
Main Level |
Bedroom 2 |
2.41 m |
2.54 m |
2.41 m x 2.54 m |
https://www.realtor.ca/real-estate/28825377/n831-7-golden-lion-heights-toronto-newtonbrook-east-newtonbrook-east

















