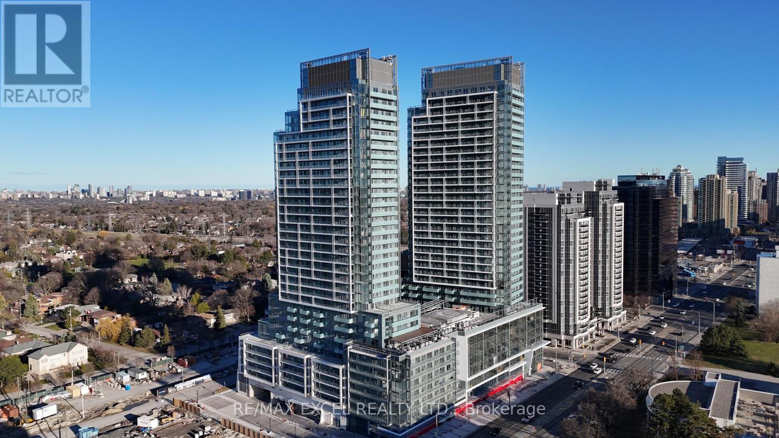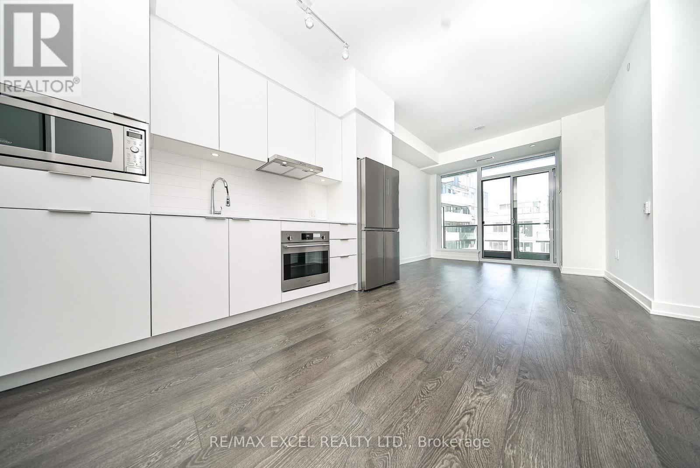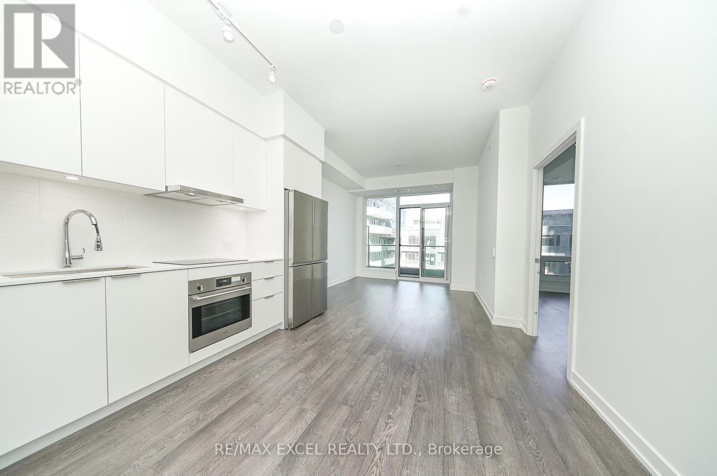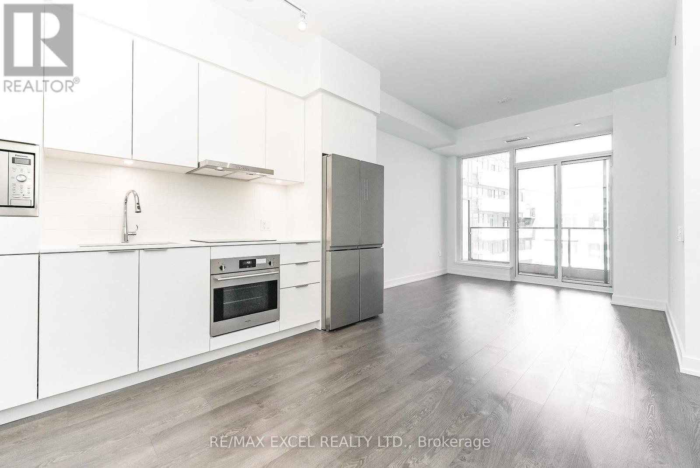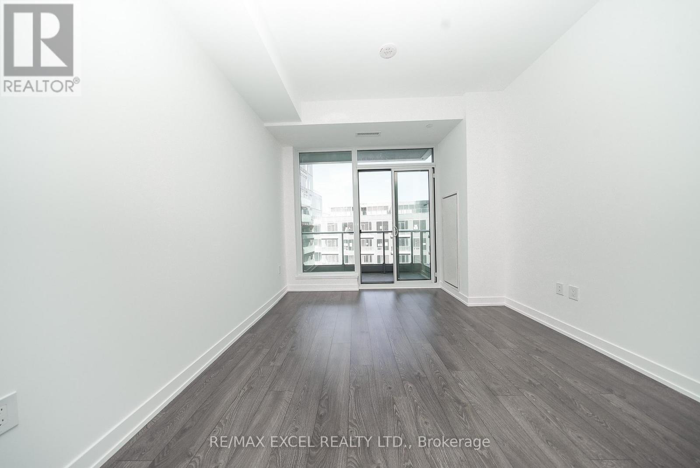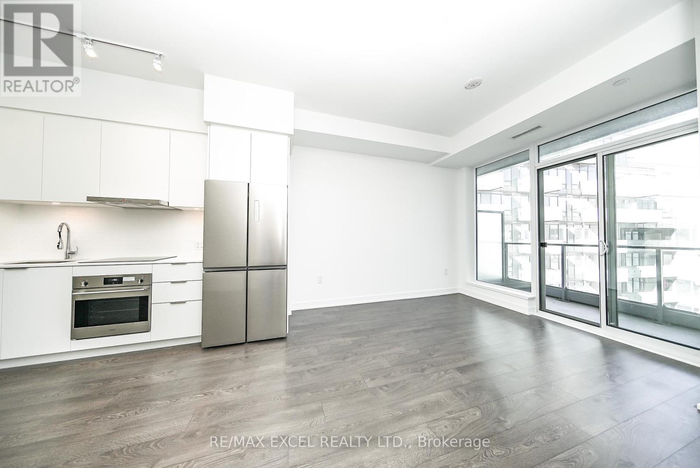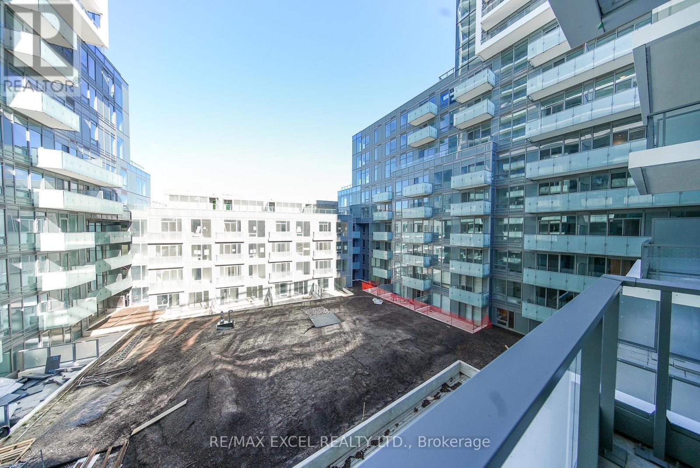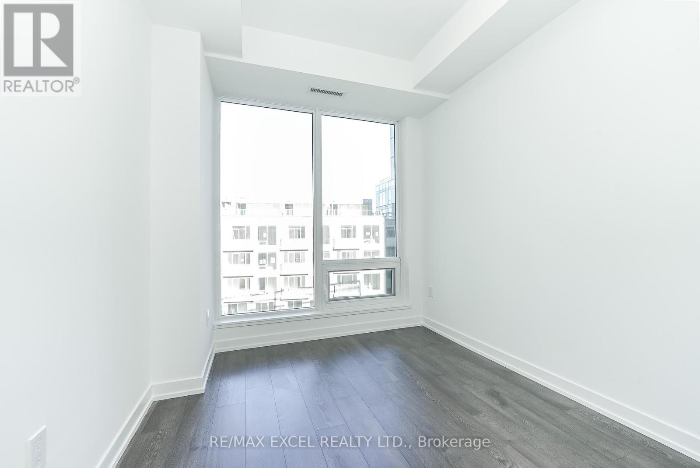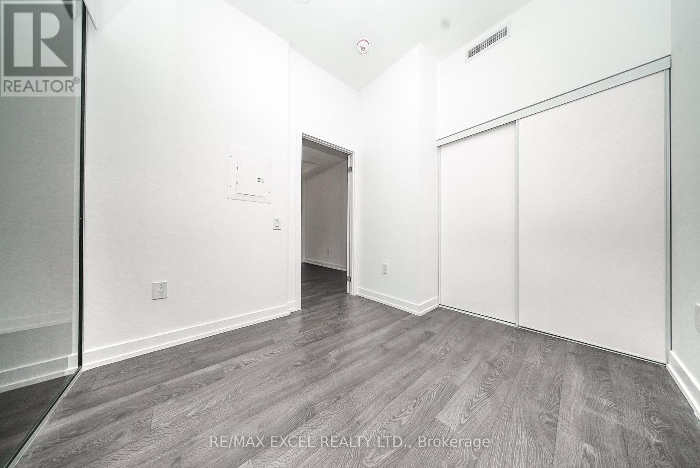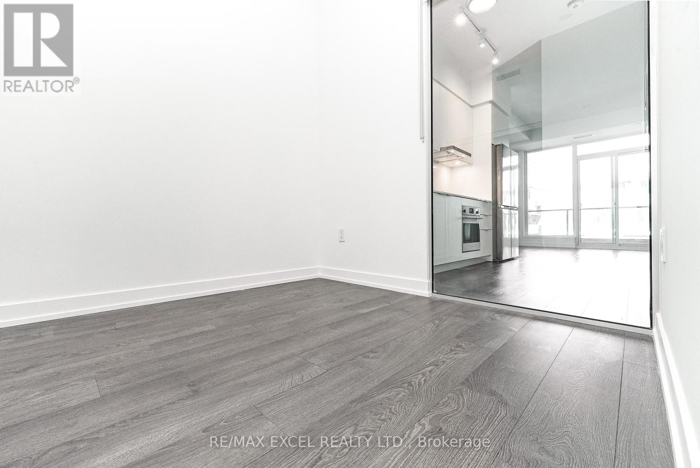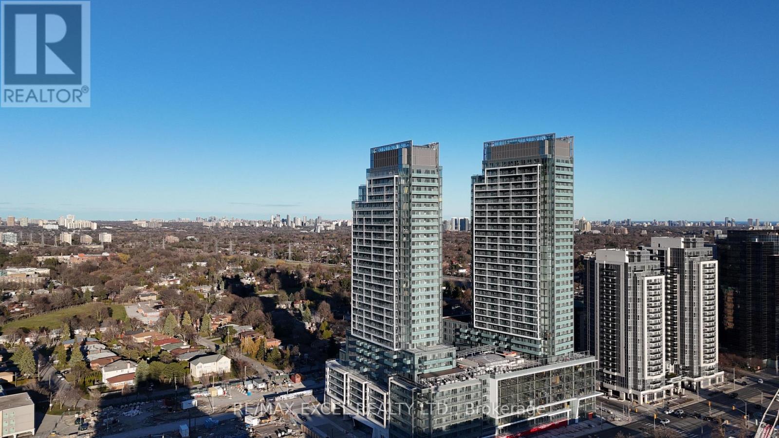3 Bedroom
2 Bathroom
700 - 799 ft2
Central Air Conditioning
Forced Air
$2,850 Monthly
Brand New 2 Bed + 1 Den, 2 Bath, Including 1 Parking at M2M condo. High Demand Yonge/Finch/Cummer Area. 5 Mins to Finch Subway station. 759 sq ft, Functional Layout with Large Balcony, Open Concept Kitchen with S/S Appliances And Quartz Counter Top. Beautiful Laminate Floor Throughout. An Excellent Walking Score With Enjoy Access To Amazing Amenities And Outdoor Pool. Walking Distance To Finch Station, H Mart(Coming To Ground Floor), Restaurants, Park, School, Hwy, Many Retail Shops And Much More! Superb Amenities: 24/7 Concierge, Business Centre w/ Boardroom, Two-story Fitness Centre, Saunas, Private Movie Theatre, Games Room, Landscaped Terrace, Infinity-edge Pool, Outdoor Lounge & BBQ Areas. 2 Party Rooms, 3 Furnished Guest Suites. Move-in & Enjoy! (id:53661)
Property Details
|
MLS® Number
|
C12170466 |
|
Property Type
|
Single Family |
|
Neigbourhood
|
North York |
|
Community Name
|
Newtonbrook East |
|
Amenities Near By
|
Public Transit |
|
Communication Type
|
High Speed Internet |
|
Community Features
|
Pet Restrictions |
|
Features
|
Balcony, Carpet Free |
|
Parking Space Total
|
1 |
Building
|
Bathroom Total
|
2 |
|
Bedrooms Above Ground
|
2 |
|
Bedrooms Below Ground
|
1 |
|
Bedrooms Total
|
3 |
|
Age
|
New Building |
|
Amenities
|
Exercise Centre, Security/concierge, Party Room, Recreation Centre, Visitor Parking |
|
Appliances
|
Blinds, Dishwasher, Dryer, Oven, Washer, Refrigerator |
|
Cooling Type
|
Central Air Conditioning |
|
Exterior Finish
|
Concrete |
|
Fire Protection
|
Smoke Detectors |
|
Flooring Type
|
Laminate |
|
Heating Fuel
|
Natural Gas |
|
Heating Type
|
Forced Air |
|
Size Interior
|
700 - 799 Ft2 |
|
Type
|
Apartment |
Parking
Land
|
Acreage
|
No |
|
Land Amenities
|
Public Transit |
Rooms
| Level |
Type |
Length |
Width |
Dimensions |
|
Main Level |
Living Room |
3.56 m |
3.35 m |
3.56 m x 3.35 m |
|
Main Level |
Dining Room |
3.53 m |
3.51 m |
3.53 m x 3.51 m |
|
Main Level |
Kitchen |
3.53 m |
3.51 m |
3.53 m x 3.51 m |
|
Main Level |
Primary Bedroom |
2.92 m |
2.74 m |
2.92 m x 2.74 m |
|
Main Level |
Bedroom 2 |
2.82 m |
2.46 m |
2.82 m x 2.46 m |
|
Main Level |
Den |
2.24 m |
1.73 m |
2.24 m x 1.73 m |
https://www.realtor.ca/real-estate/28360491/n624-7-golden-lion-heights-toronto-newtonbrook-east-newtonbrook-east

