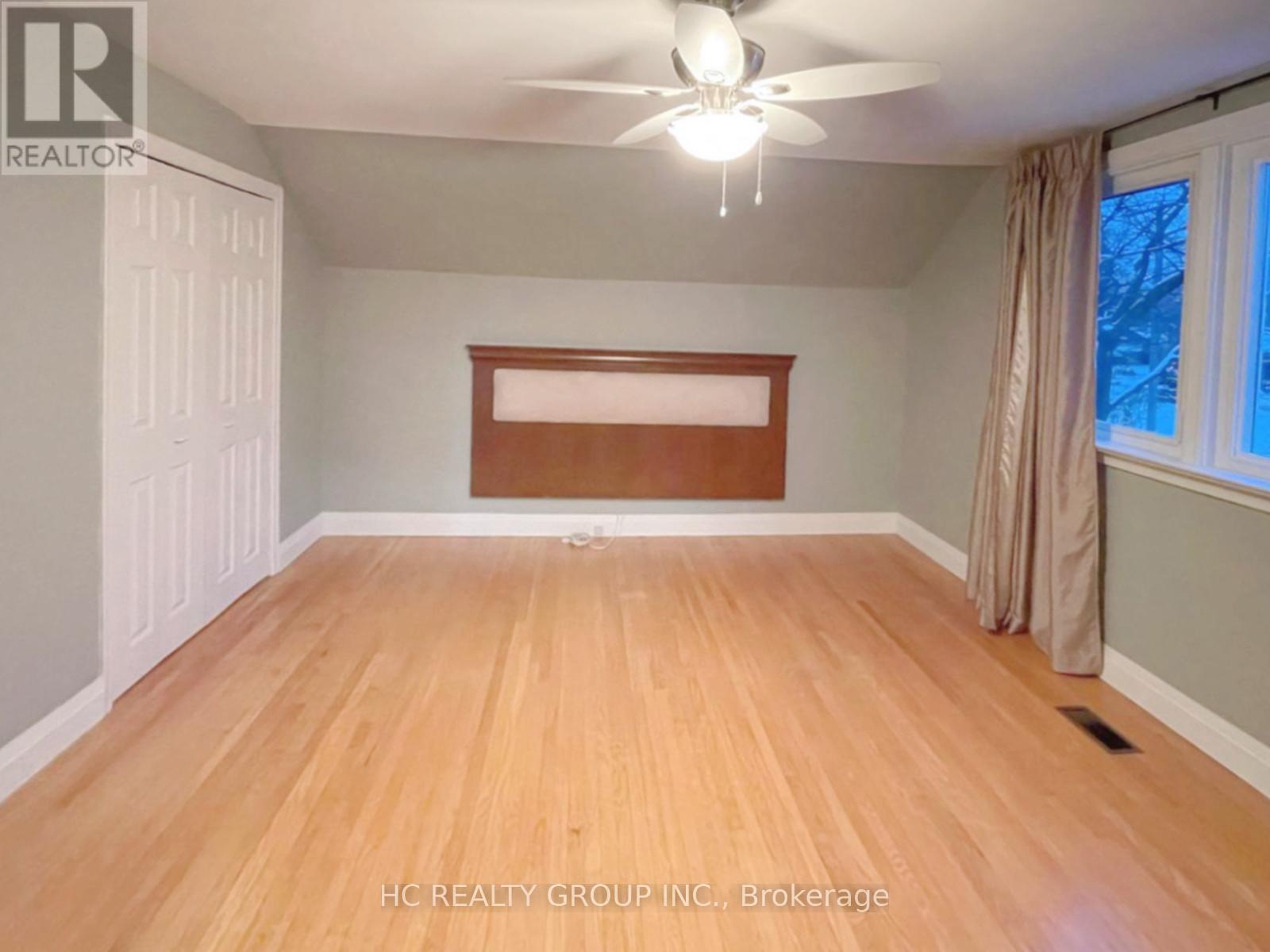3 Bedroom
2 Bathroom
1,500 - 2,000 ft2
Central Air Conditioning
Forced Air
$2,980 Monthly
Beautiful 3 Bed 2 Bath Detached Home For Rent (Main + Upper)! Close to Desireable Treverton Park Locale at Kennedy Rd & Eglinton Ave. Short Walk To Kennedy Subway Station/Go Train. Many Amenities Include Banks/24-Hours Shoppers Drug Mart/No Frills/Public Library/Restaurants, Parks. Etc (id:53661)
Property Details
|
MLS® Number
|
E12204237 |
|
Property Type
|
Single Family |
|
Community Name
|
Ionview |
|
Features
|
Carpet Free, In Suite Laundry |
|
Parking Space Total
|
3 |
Building
|
Bathroom Total
|
2 |
|
Bedrooms Above Ground
|
3 |
|
Bedrooms Total
|
3 |
|
Construction Style Attachment
|
Detached |
|
Cooling Type
|
Central Air Conditioning |
|
Exterior Finish
|
Brick |
|
Foundation Type
|
Unknown |
|
Half Bath Total
|
1 |
|
Heating Fuel
|
Natural Gas |
|
Heating Type
|
Forced Air |
|
Stories Total
|
2 |
|
Size Interior
|
1,500 - 2,000 Ft2 |
|
Type
|
House |
|
Utility Water
|
Municipal Water |
Parking
Land
|
Acreage
|
No |
|
Sewer
|
Sanitary Sewer |
|
Size Depth
|
126 Ft |
|
Size Frontage
|
42 Ft ,1 In |
|
Size Irregular
|
42.1 X 126 Ft |
|
Size Total Text
|
42.1 X 126 Ft |
Rooms
| Level |
Type |
Length |
Width |
Dimensions |
|
Second Level |
Bedroom |
4.16 m |
3.7 m |
4.16 m x 3.7 m |
|
Second Level |
Bedroom |
3.65 m |
2.89 m |
3.65 m x 2.89 m |
|
Main Level |
Kitchen |
5.6 m |
5.3 m |
5.6 m x 5.3 m |
|
Main Level |
Living Room |
5.3 m |
3.5 m |
5.3 m x 3.5 m |
|
Main Level |
Dining Room |
3.65 m |
2.89 m |
3.65 m x 2.89 m |
|
Main Level |
Bedroom |
2.89 m |
2.8 m |
2.89 m x 2.8 m |
|
Main Level |
Laundry Room |
2.45 m |
1.5 m |
2.45 m x 1.5 m |
https://www.realtor.ca/real-estate/28433691/mainupper-53-treverton-drive-toronto-ionview-ionview

















