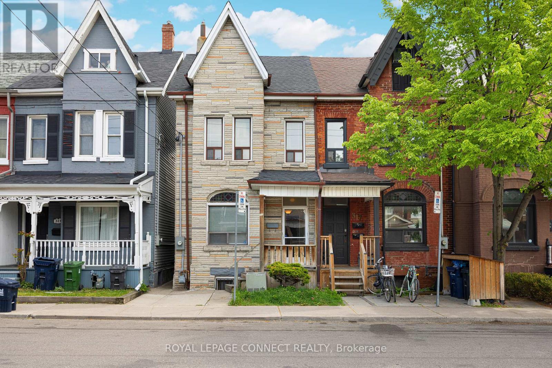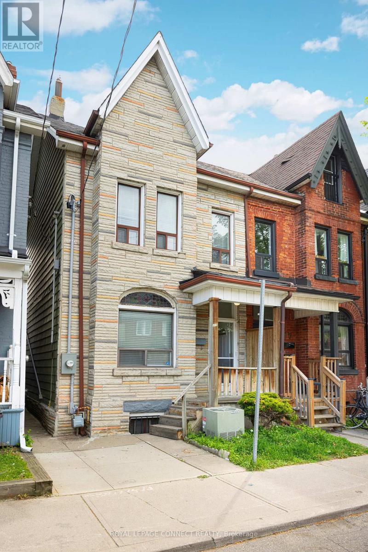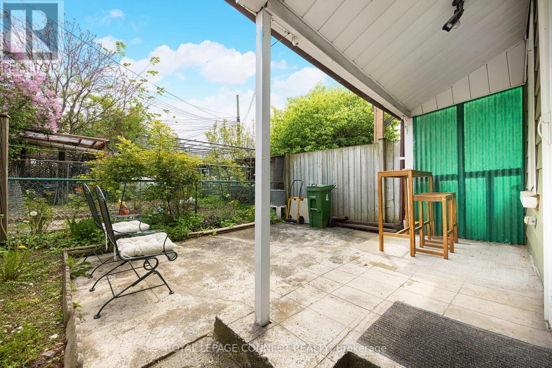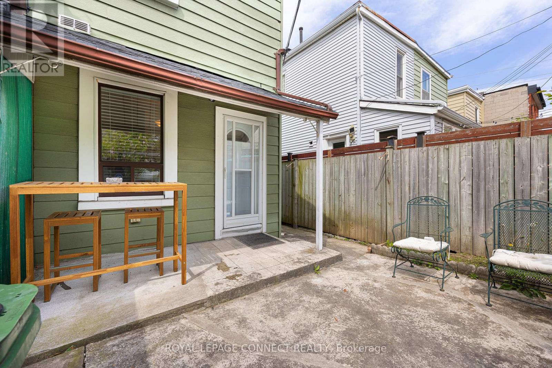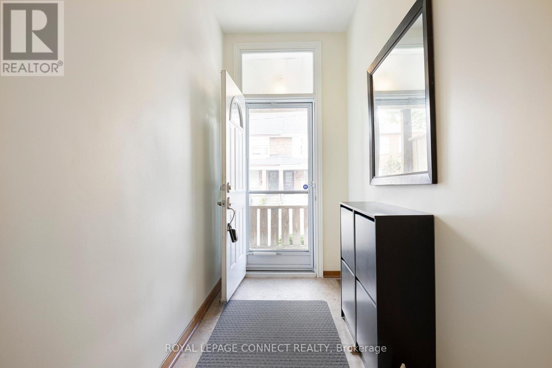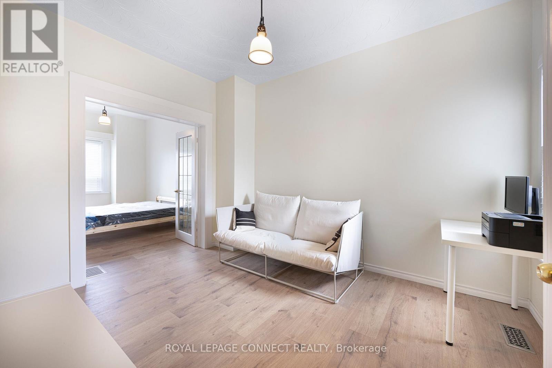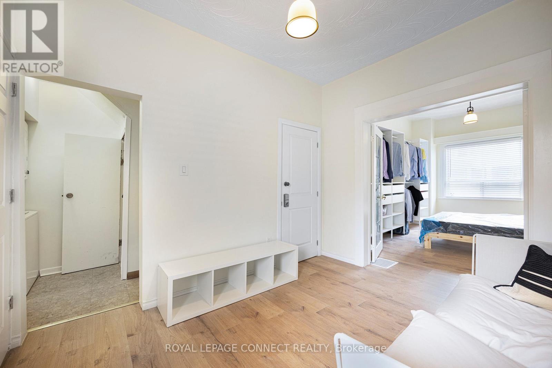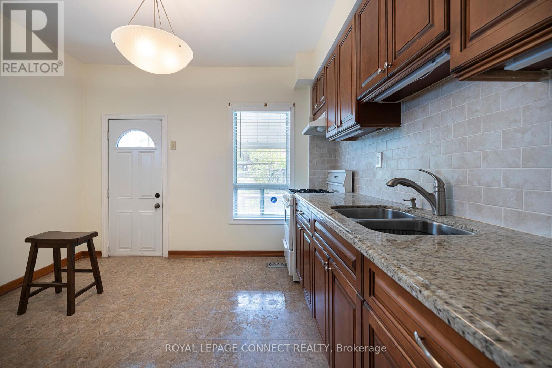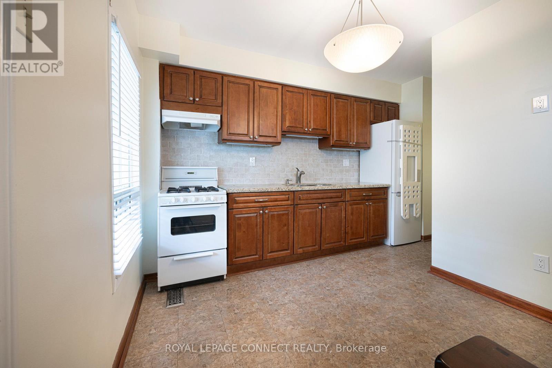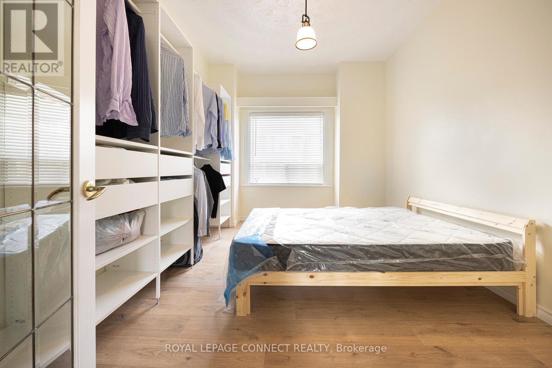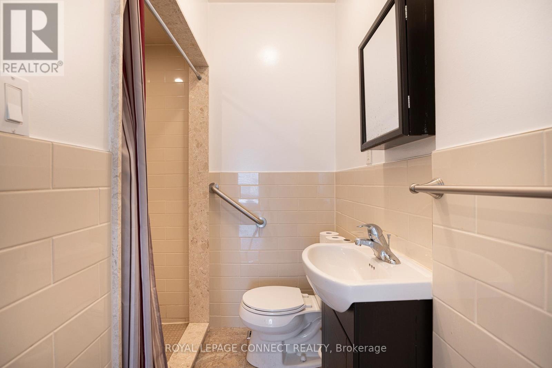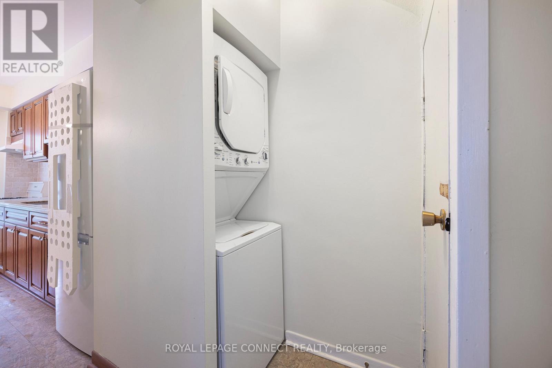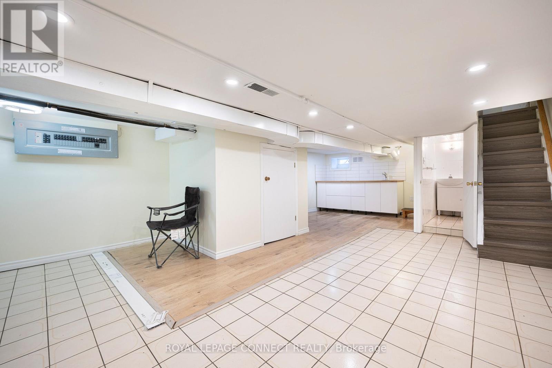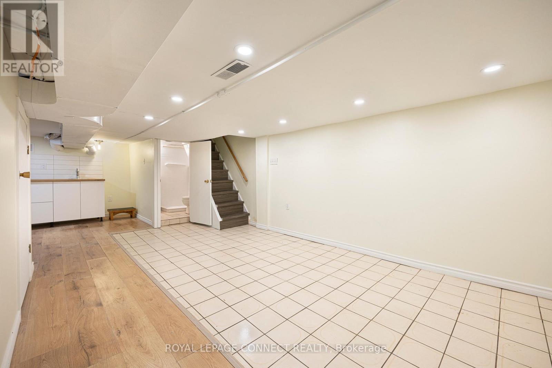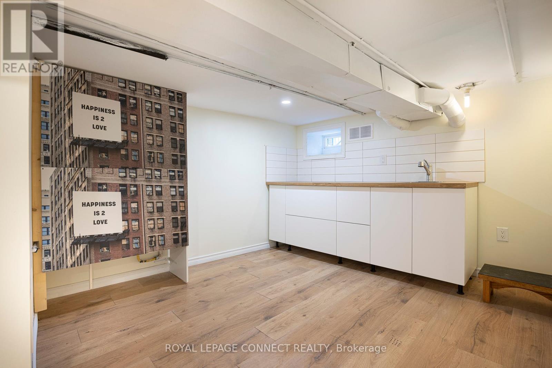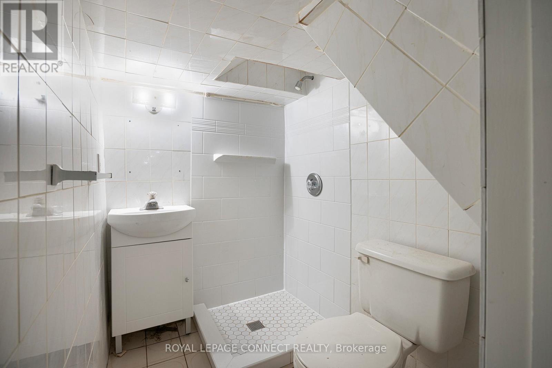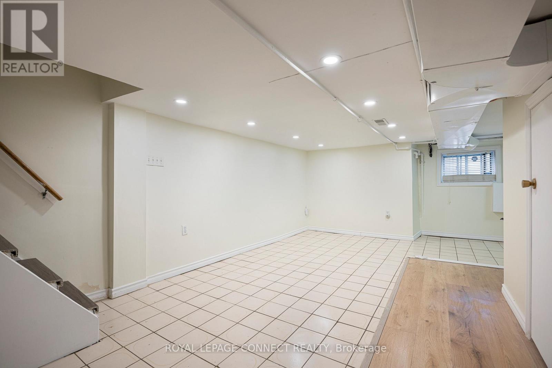1 Bedroom
2 Bathroom
1,100 - 1,500 ft2
Central Air Conditioning
Forced Air
$2,950 Monthly
Tasteful Renovation! Bright and Spacious 1 + 1 Furnished Apartment in the Bloor/Ossington Area! Windows In Every Room! Carpet Free with Beautiful Laminate Floors Throughout! Large Bedroom with Sunny East Facing Window and Huge Built-In Wardrobe! Two Three-Piece Washrooms (Main & Basement). Generous Kitchen for All Your Gourmet Meals with Granite Countertops, Ceramic Backsplash and Walk Out to Your Own Private Backyard Oasis! Hallway Storage Closet and Your Own Main Floor Washer and Dryer. No More Shared Laundry or Searching for Coins! Window Blinds Throughout! Large Recreation Room or WFH Space with 3-Piece Bath and Wet Bar (Ceiling Height Limited in Some Areas).Spacious Shared Foyer on Main Floor. Steps to Ossington Station and Bloor West Restaurants, Bars, Shops and Services! A Short Walk to Christie Pits Park! Tenant Pays 60% Utilities. Don't Miss Out on This Opportunity!! (id:53661)
Property Details
|
MLS® Number
|
W12185132 |
|
Property Type
|
Single Family |
|
Community Name
|
Dovercourt-Wallace Emerson-Junction |
|
Amenities Near By
|
Park, Public Transit |
|
Features
|
Carpet Free |
Building
|
Bathroom Total
|
2 |
|
Bedrooms Above Ground
|
1 |
|
Bedrooms Total
|
1 |
|
Appliances
|
Blinds, Dryer, Stove, Washer, Refrigerator |
|
Basement Development
|
Finished |
|
Basement Type
|
N/a (finished) |
|
Construction Style Attachment
|
Semi-detached |
|
Cooling Type
|
Central Air Conditioning |
|
Exterior Finish
|
Aluminum Siding, Stone |
|
Flooring Type
|
Laminate |
|
Foundation Type
|
Unknown |
|
Heating Fuel
|
Natural Gas |
|
Heating Type
|
Forced Air |
|
Stories Total
|
2 |
|
Size Interior
|
1,100 - 1,500 Ft2 |
|
Type
|
House |
|
Utility Water
|
Municipal Water |
Parking
Land
|
Acreage
|
No |
|
Land Amenities
|
Park, Public Transit |
|
Sewer
|
Sanitary Sewer |
Rooms
| Level |
Type |
Length |
Width |
Dimensions |
|
Basement |
Recreational, Games Room |
7.16 m |
4.34 m |
7.16 m x 4.34 m |
|
Main Level |
Living Room |
3.89 m |
2.95 m |
3.89 m x 2.95 m |
|
Main Level |
Kitchen |
3.4 m |
2.82 m |
3.4 m x 2.82 m |
|
Main Level |
Dining Room |
3.4 m |
1 m |
3.4 m x 1 m |
|
Main Level |
Bedroom |
4.01 m |
2.95 m |
4.01 m x 2.95 m |
https://www.realtor.ca/real-estate/28392676/mainb-319-concord-avenue-toronto-dovercourt-wallace-emerson-junction-dovercourt-wallace-emerson-junction

