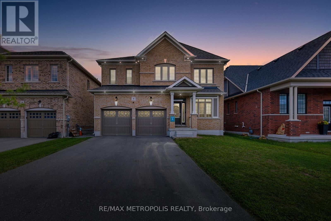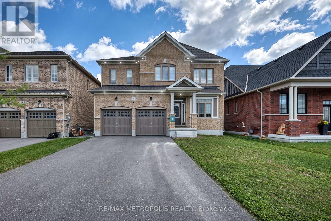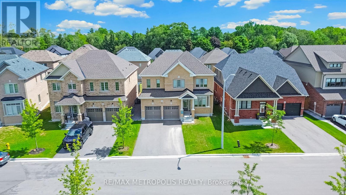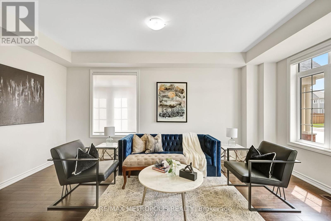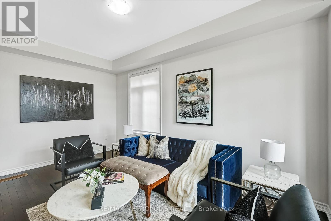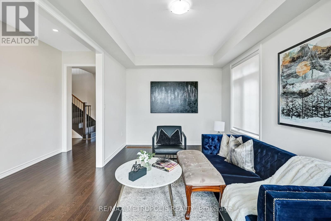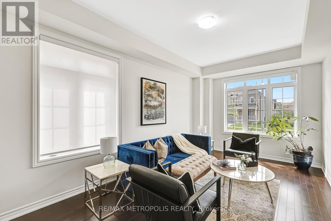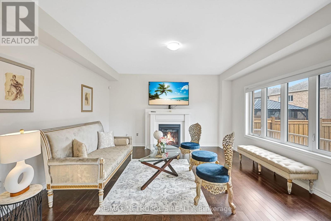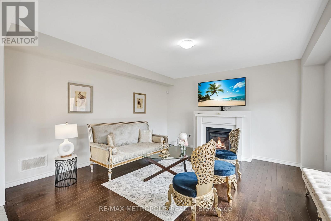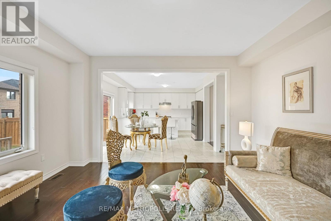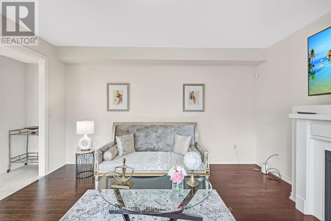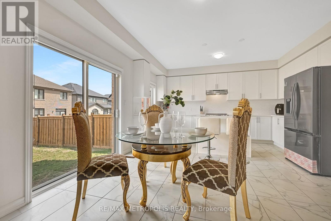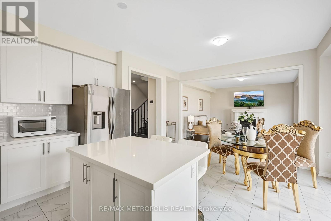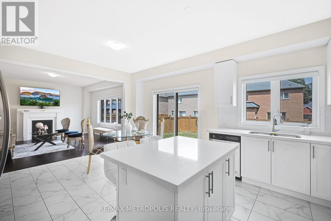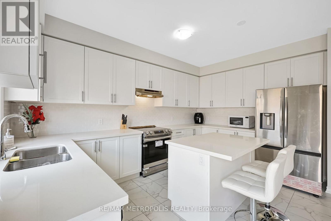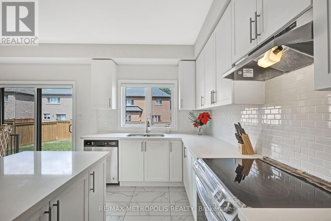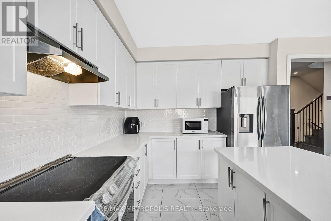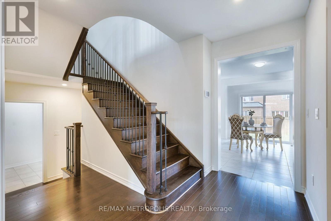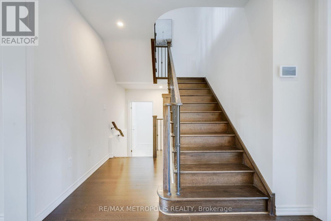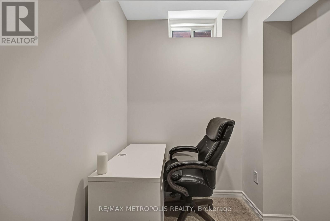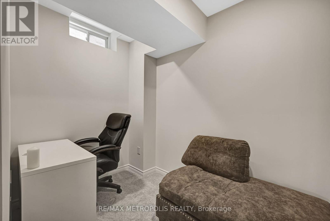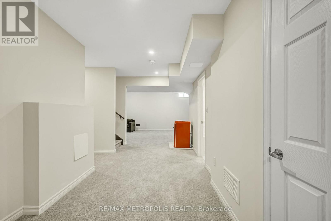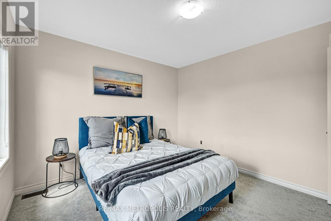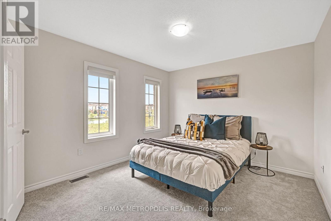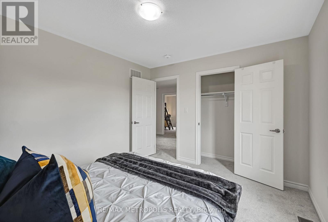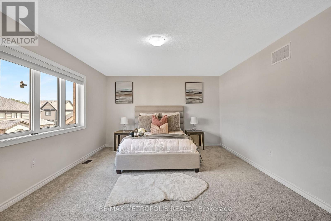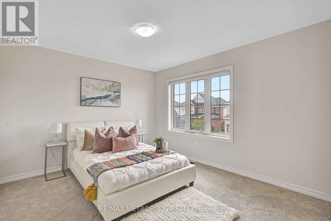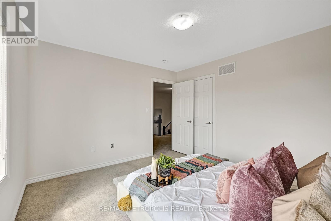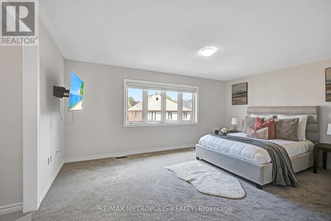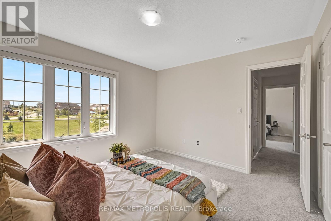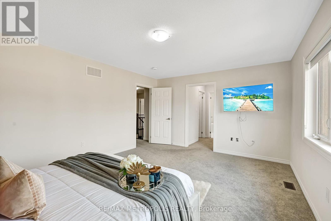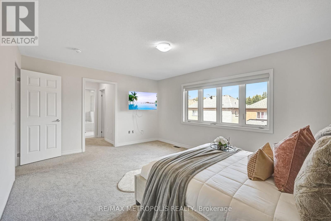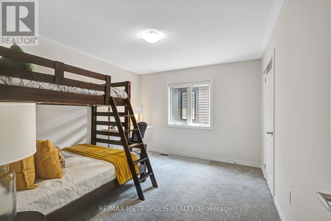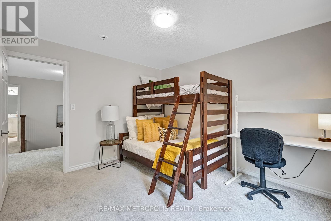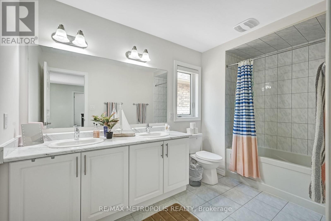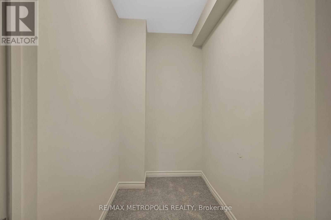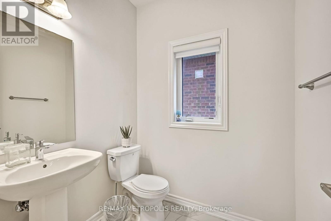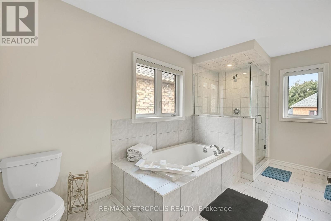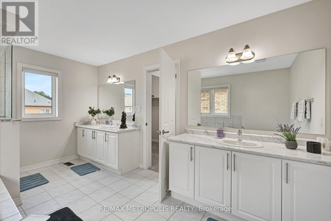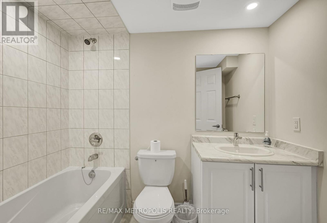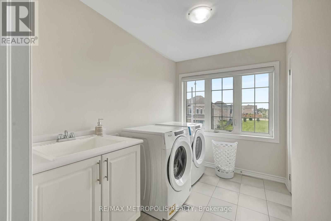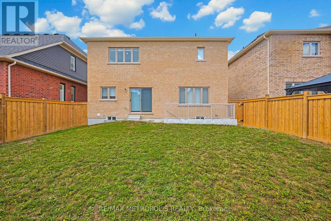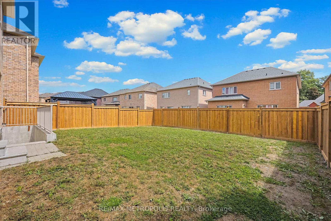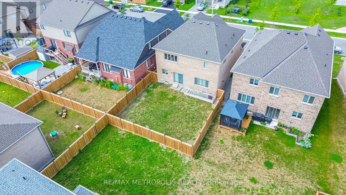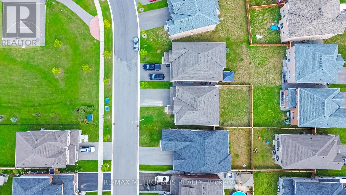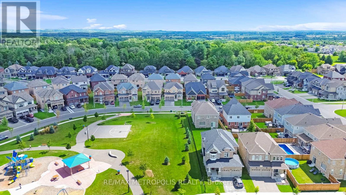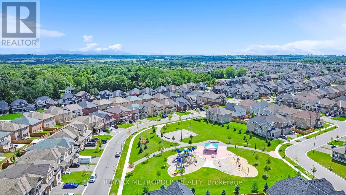4 Bedroom
3 Bathroom
2,500 - 3,000 ft2
Fireplace
Central Air Conditioning
Forced Air
$3,850 Monthly
Furnished 4 bedroom, 3 bath full brick home available for short term and long term rent in the wonderful Northglen Community. With a brand new school within a 5 minute walk! This modern gem is loaded with upgrades including a Samsung stainless steel fridge and stove (2024), custom kitchen backsplash (2024), granite kitchen countertops, extended kitchen cabinets, double stainless steel kitchen sink and a brand new fence (2024). Step inside and be greeted by a bright open-concept layout perfect for entertaining. The main floor boasts hardwood flooring, a spacious family room with a built-in fireplace and a stunning kitchen featuring stainless steel appliances, a centre island with breakfast bar and a walk-out to a huge backyard ideal for family gatherings and summer BBQs. The spacious primary suite includes two walk-in closets and a luxurious 5-piece ensuite with his and her sinks, bathtub and enclosed shower. The second floor offers added convenience with an upper-level laundry room and spacious bedrooms perfect for growing families or guests. No sidewalk providing ample parking. Located in a family-friendly neighbourhood this home is steps to parks, trails and community amenities with a brand new Northglen Elementary School coming into the community slated for completion in 2025. All essentials such as FreshCo, Shoppers Drug Mart, TD Bank, Pizza Pizza, Canadian Tire, Home Depot, Staples, McDonalds, Subway, Walmart and much more just minutes away! (id:53661)
Property Details
|
MLS® Number
|
E12365371 |
|
Property Type
|
Single Family |
|
Community Name
|
Bowmanville |
|
Amenities Near By
|
Beach, Hospital, Park, Public Transit, Schools |
|
Community Features
|
School Bus |
|
Equipment Type
|
Water Heater |
|
Parking Space Total
|
3 |
|
Rental Equipment Type
|
Water Heater |
Building
|
Bathroom Total
|
3 |
|
Bedrooms Above Ground
|
4 |
|
Bedrooms Total
|
4 |
|
Age
|
0 To 5 Years |
|
Appliances
|
Central Vacuum, Dryer, Hood Fan, Stove, Washer, Refrigerator |
|
Basement Development
|
Finished |
|
Basement Features
|
Walk Out |
|
Basement Type
|
N/a (finished) |
|
Construction Style Attachment
|
Detached |
|
Cooling Type
|
Central Air Conditioning |
|
Exterior Finish
|
Brick, Brick Facing |
|
Fireplace Present
|
Yes |
|
Flooring Type
|
Hardwood, Carpeted, Ceramic |
|
Foundation Type
|
Unknown |
|
Half Bath Total
|
1 |
|
Heating Fuel
|
Natural Gas |
|
Heating Type
|
Forced Air |
|
Stories Total
|
2 |
|
Size Interior
|
2,500 - 3,000 Ft2 |
|
Type
|
House |
|
Utility Water
|
Municipal Water |
Parking
Land
|
Acreage
|
No |
|
Land Amenities
|
Beach, Hospital, Park, Public Transit, Schools |
|
Sewer
|
Sanitary Sewer |
Rooms
| Level |
Type |
Length |
Width |
Dimensions |
|
Second Level |
Bedroom 4 |
3.67 m |
3.29 m |
3.67 m x 3.29 m |
|
Second Level |
Laundry Room |
2.14 m |
2.9 m |
2.14 m x 2.9 m |
|
Second Level |
Primary Bedroom |
7.23 m |
3.91 m |
7.23 m x 3.91 m |
|
Second Level |
Bedroom 2 |
3.74 m |
3.33 m |
3.74 m x 3.33 m |
|
Second Level |
Bedroom 3 |
3.74 m |
3.33 m |
3.74 m x 3.33 m |
|
Main Level |
Living Room |
3.19 m |
5.28 m |
3.19 m x 5.28 m |
|
Main Level |
Mud Room |
2.04 m |
1.89 m |
2.04 m x 1.89 m |
|
Main Level |
Kitchen |
3.1 m |
4.4 m |
3.1 m x 4.4 m |
|
Main Level |
Eating Area |
3.1 m |
4.4 m |
3.1 m x 4.4 m |
|
Main Level |
Dining Room |
2.59 m |
4.4 m |
2.59 m x 4.4 m |
|
Main Level |
Family Room |
4.62 m |
4.4 m |
4.62 m x 4.4 m |
https://www.realtor.ca/real-estate/28779090/main-upper-15-douglas-kemp-crescent-clarington-bowmanville-bowmanville

