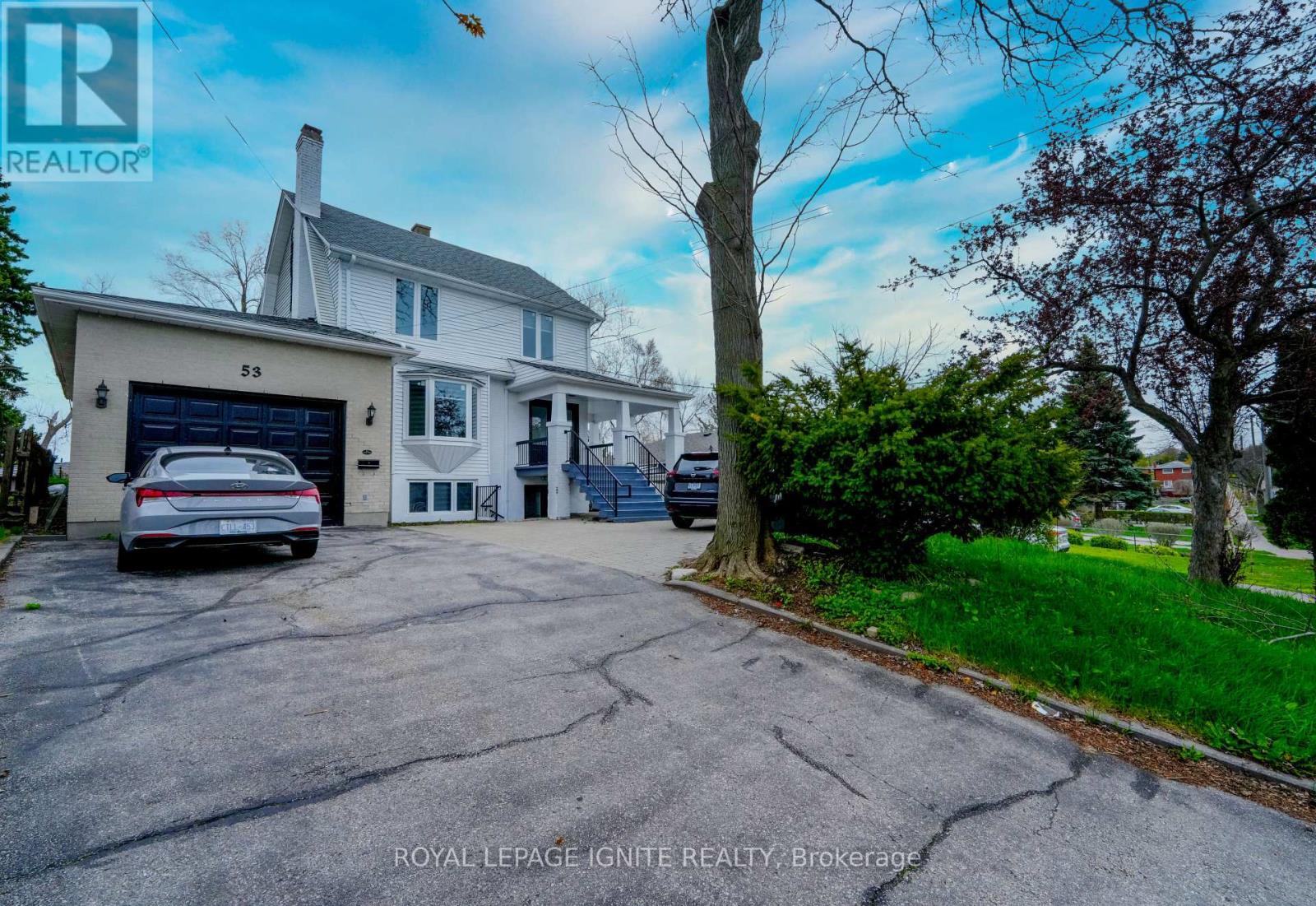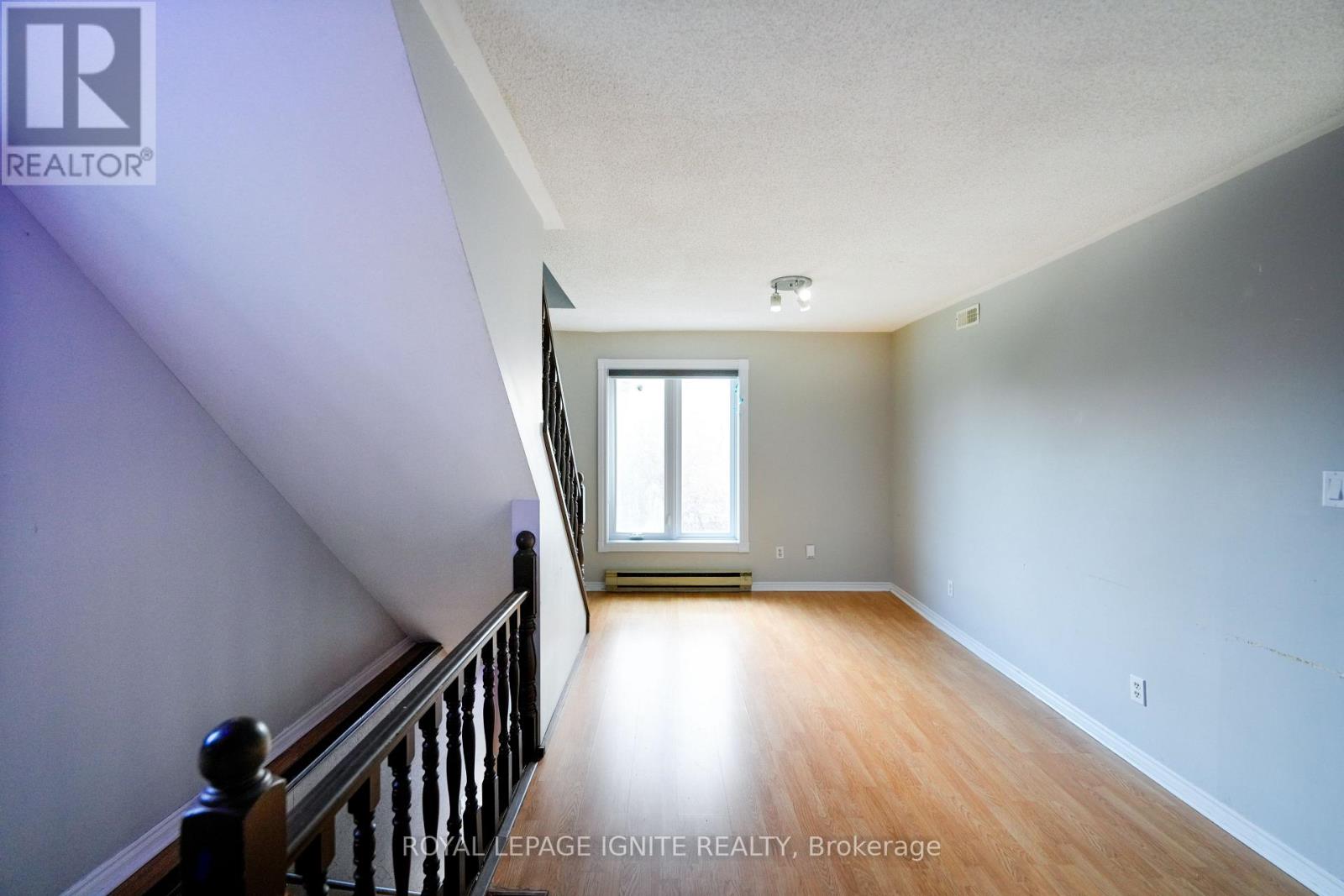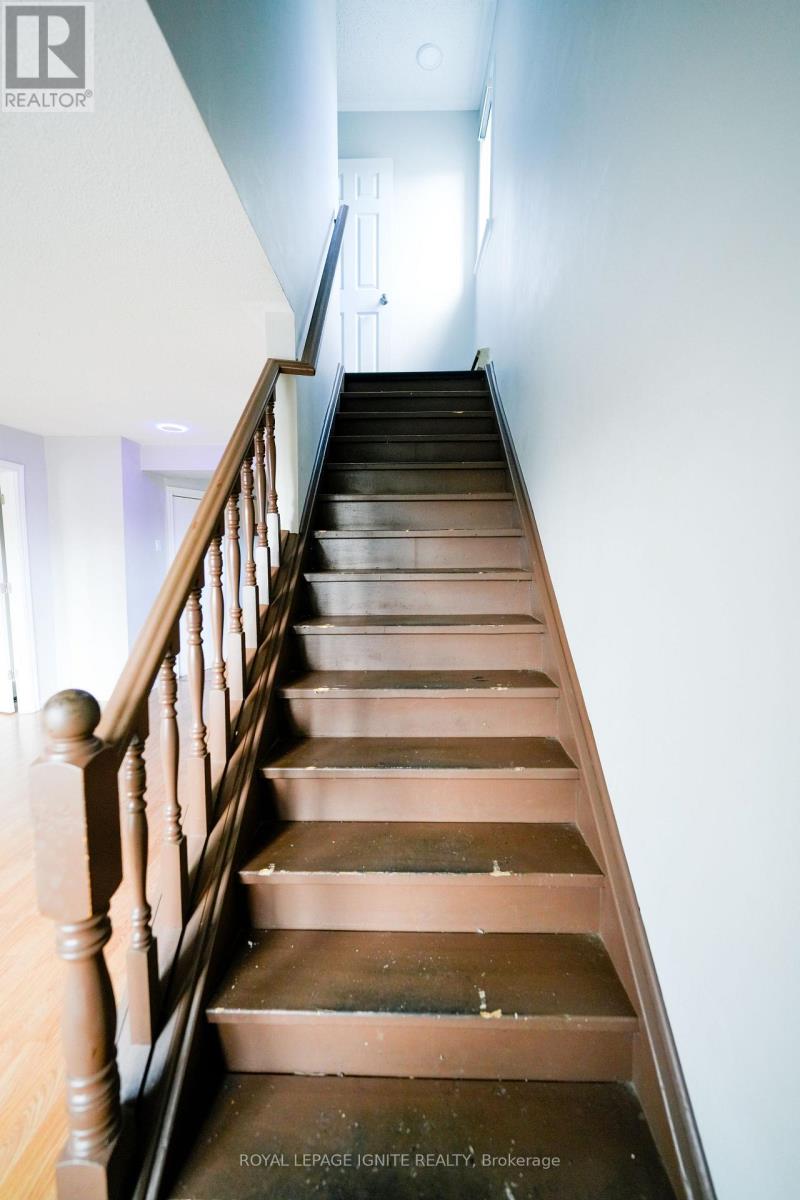3 Bedroom
2 Bathroom
700 - 1,100 ft2
Central Air Conditioning
Forced Air
$2,900 Monthly
Spacious 3-bedroom 2 bathrooms home for lease in the high-demand Kingston Rd & Markham Rd area! This bright property features large bedrooms, an open-concept living and dining area, and Direct Access to public transportation. Just minutes to Guildwood and Eglinton GO Stations, top-rated public and Catholic high schools, shops, banks, family doctors, and more. Ideal for families or professionals seeking comfort and convenience. Includes 1 parking space in the driveway. Tenant to pay 40% of utilities (id:53661)
Property Details
|
MLS® Number
|
E12177431 |
|
Property Type
|
Single Family |
|
Community Name
|
Scarborough Village |
|
Features
|
In Suite Laundry |
|
Parking Space Total
|
1 |
Building
|
Bathroom Total
|
2 |
|
Bedrooms Above Ground
|
3 |
|
Bedrooms Total
|
3 |
|
Construction Style Attachment
|
Detached |
|
Cooling Type
|
Central Air Conditioning |
|
Exterior Finish
|
Brick |
|
Foundation Type
|
Concrete |
|
Half Bath Total
|
1 |
|
Heating Fuel
|
Natural Gas |
|
Heating Type
|
Forced Air |
|
Stories Total
|
3 |
|
Size Interior
|
700 - 1,100 Ft2 |
|
Type
|
House |
|
Utility Water
|
Municipal Water |
Parking
Land
|
Acreage
|
No |
|
Sewer
|
Sanitary Sewer |
Rooms
| Level |
Type |
Length |
Width |
Dimensions |
|
Second Level |
Living Room |
3.86 m |
3.36 m |
3.86 m x 3.36 m |
|
Second Level |
Dining Room |
3.66 m |
3.35 m |
3.66 m x 3.35 m |
|
Second Level |
Kitchen |
4.91 m |
3.54 m |
4.91 m x 3.54 m |
|
Second Level |
Primary Bedroom |
3.75 m |
2.26 m |
3.75 m x 2.26 m |
|
Second Level |
Bedroom 2 |
3.78 m |
3.2 m |
3.78 m x 3.2 m |
|
Third Level |
Bedroom 3 |
5.33 m |
3.6 m |
5.33 m x 3.6 m |
https://www.realtor.ca/real-estate/28375930/main-second-53-mason-road-toronto-scarborough-village-scarborough-village





























