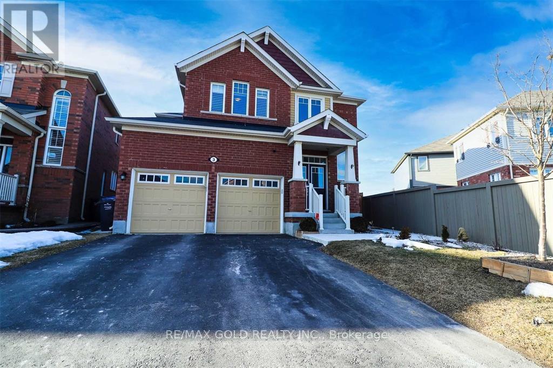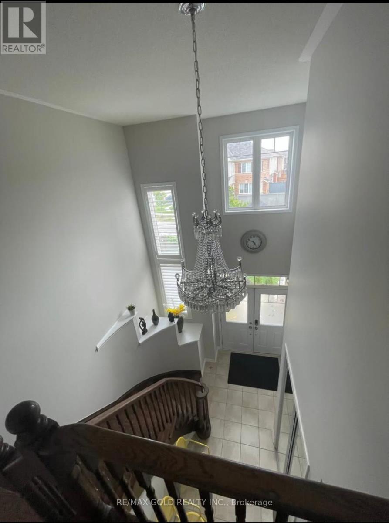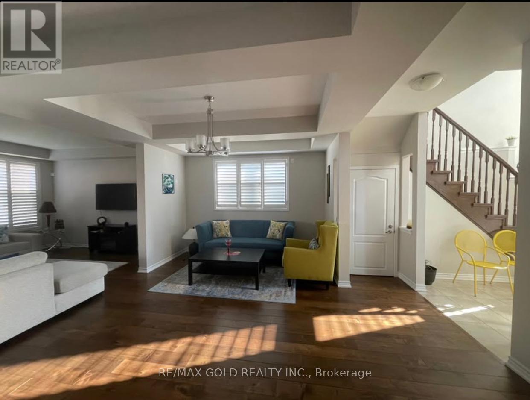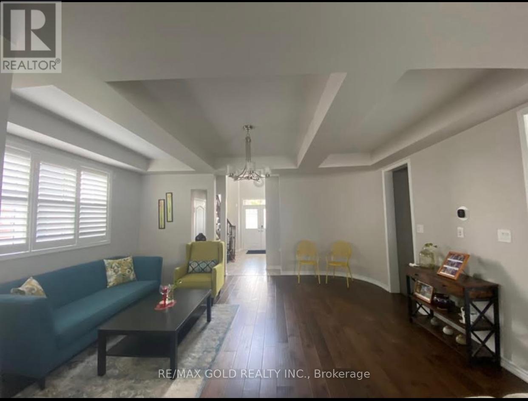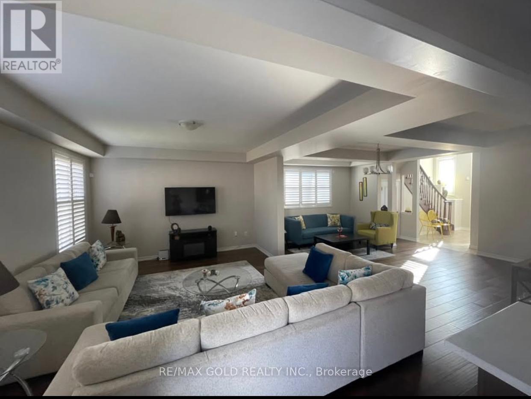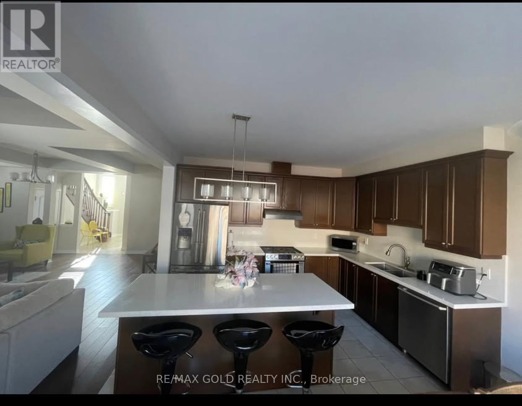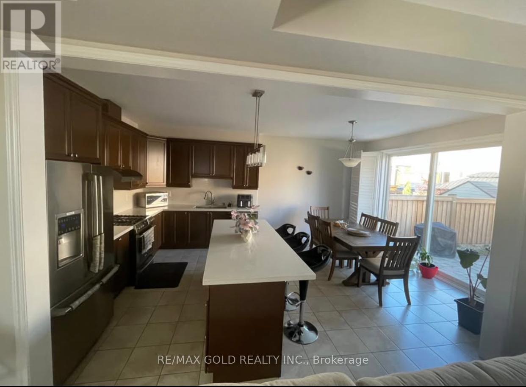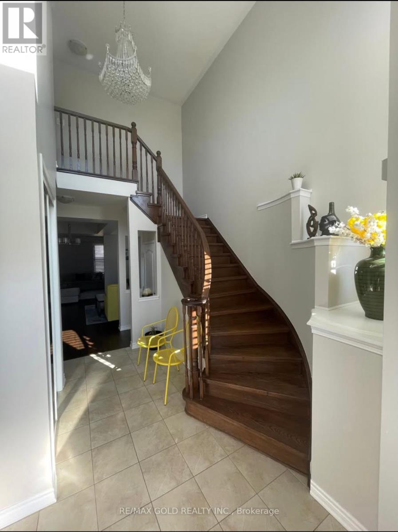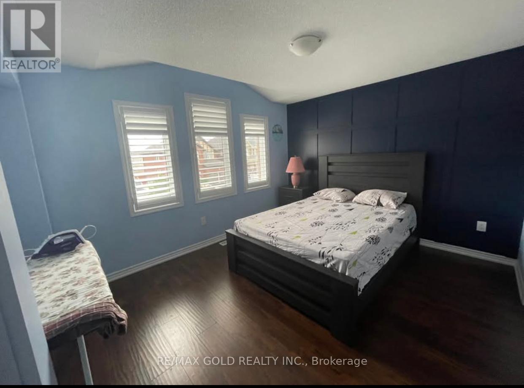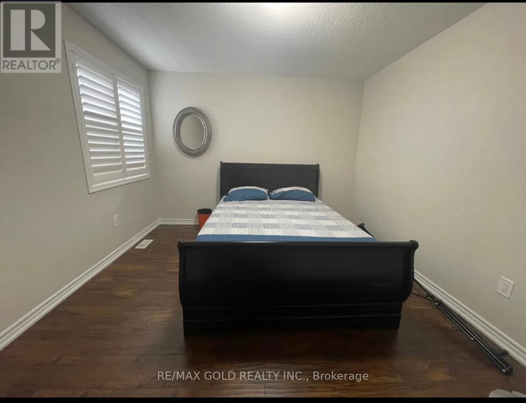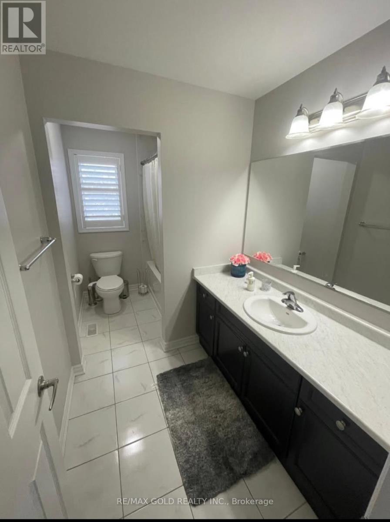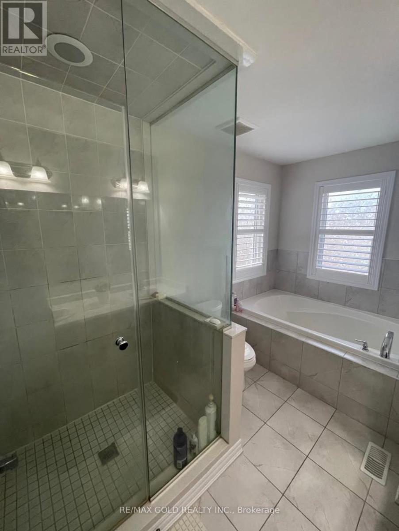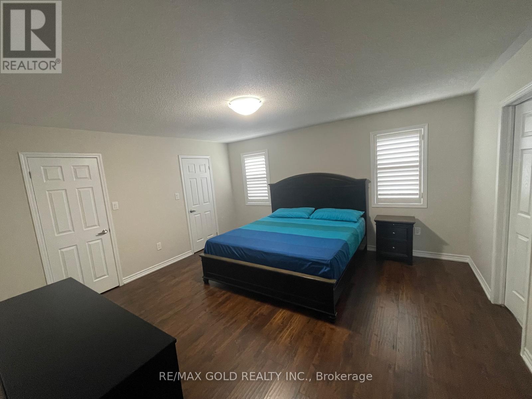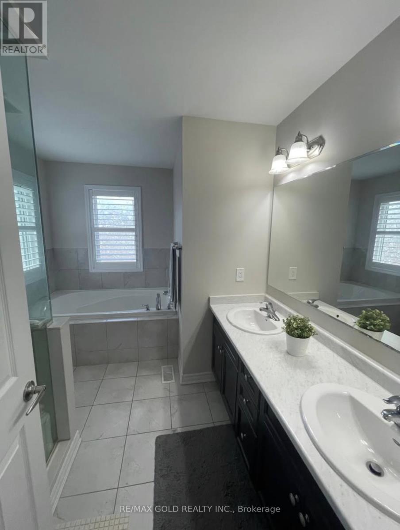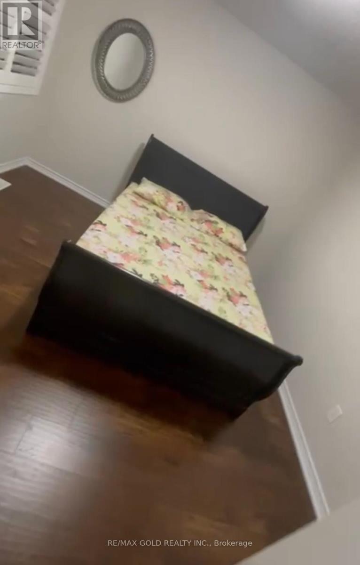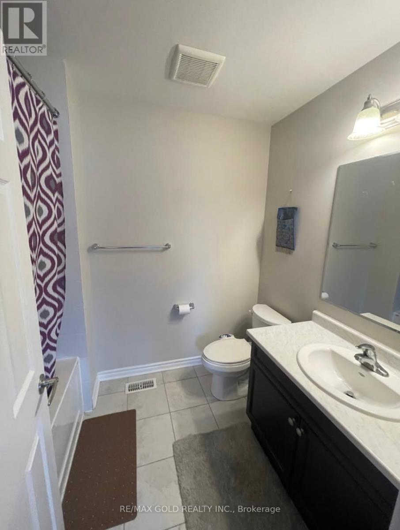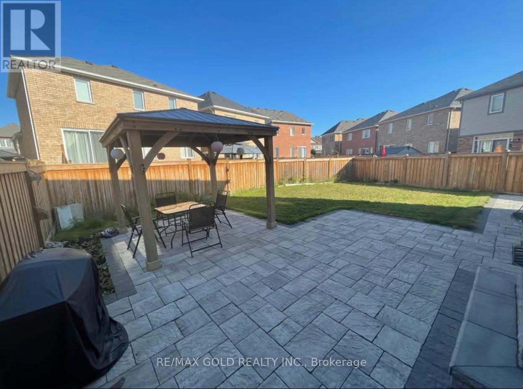4 Bedroom
4 Bathroom
2,500 - 3,000 ft2
Fireplace
Central Air Conditioning
Forced Air
$3,300 Monthly
Lovely Detached property in desired location ,Huge Primary Bedroom, W/His & Her Closets W/5Pc Ensuite Sep Full Glass Shower, 3 Full Washrooms On 2nd Level, Open Grand Foyer, M/Floor 9Ft Smooth Ceilings, Open Concept Living , Family, Kitchen-Tall Cabinets, Quartz Counter & Back Splash, Center Island, Stone Interlocking In B/Y, Updated Light Fixtures, Dark Floors & Oak Staircase. 10 Minutes drive to Amazon Fulfillment Center, Walmart, Canadian Tire,Cassie Campbell Community Centre Recreation and Highway 410. 5 minutes Drive to Mount Pleasant Go station, Zoom bus stop, Freshco and Asian Food Centre.1 minute walk to Brampton Transit Bus Stop. Non smokers only. All utilities to be paid by Tenants - Hydro, Heat, Water & Hot water Tank. (id:53661)
Property Details
|
MLS® Number
|
W12384880 |
|
Property Type
|
Single Family |
|
Community Name
|
Northwest Brampton |
|
Equipment Type
|
Water Heater |
|
Parking Space Total
|
3 |
|
Rental Equipment Type
|
Water Heater |
Building
|
Bathroom Total
|
4 |
|
Bedrooms Above Ground
|
4 |
|
Bedrooms Total
|
4 |
|
Age
|
0 To 5 Years |
|
Appliances
|
Dishwasher, Two Stoves, Window Coverings, Two Refrigerators |
|
Construction Style Attachment
|
Detached |
|
Cooling Type
|
Central Air Conditioning |
|
Exterior Finish
|
Brick |
|
Fireplace Present
|
Yes |
|
Foundation Type
|
Poured Concrete |
|
Half Bath Total
|
1 |
|
Heating Fuel
|
Natural Gas |
|
Heating Type
|
Forced Air |
|
Stories Total
|
2 |
|
Size Interior
|
2,500 - 3,000 Ft2 |
|
Type
|
House |
|
Utility Water
|
Municipal Water |
Parking
Land
|
Acreage
|
No |
|
Size Depth
|
101 Ft ,3 In |
|
Size Frontage
|
36 Ft ,2 In |
|
Size Irregular
|
36.2 X 101.3 Ft |
|
Size Total Text
|
36.2 X 101.3 Ft |
https://www.realtor.ca/real-estate/28822459/main-house-3-stedford-crescent-brampton-northwest-brampton-northwest-brampton

