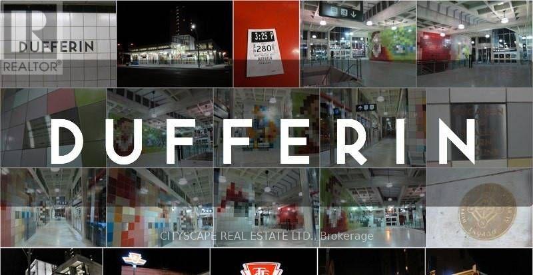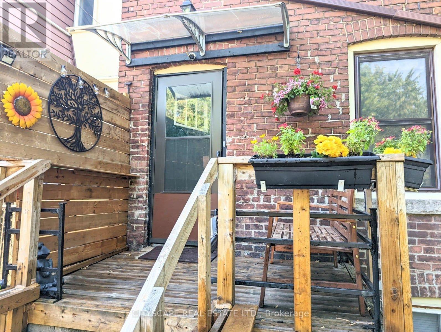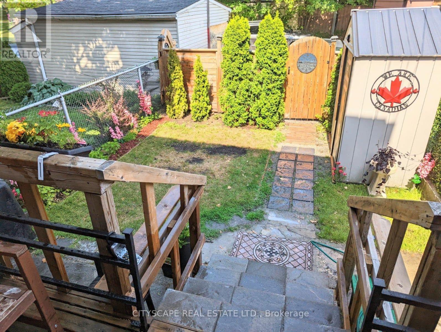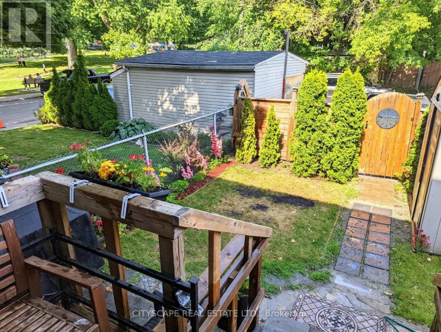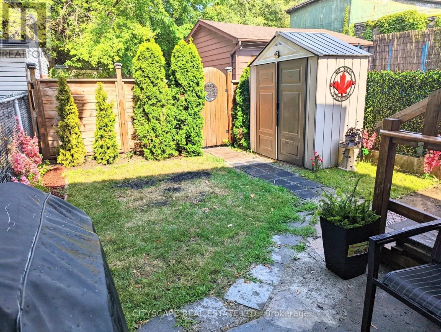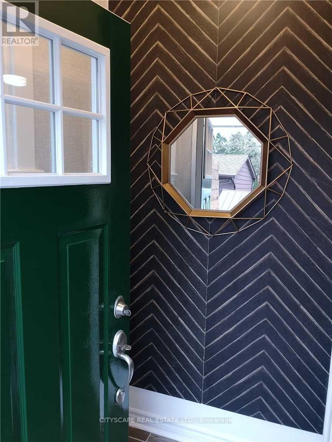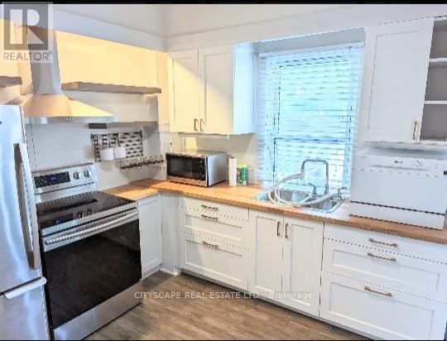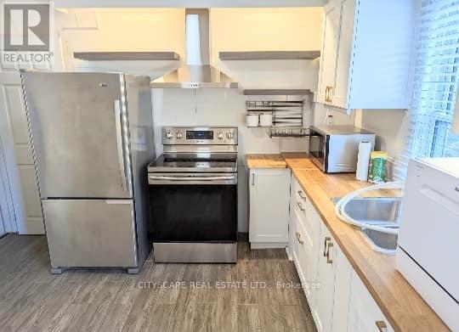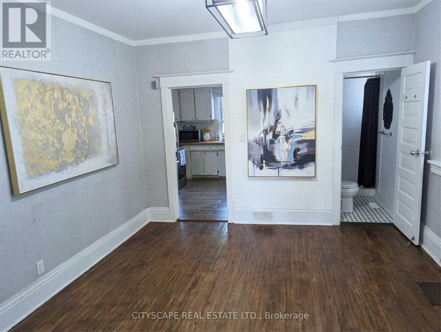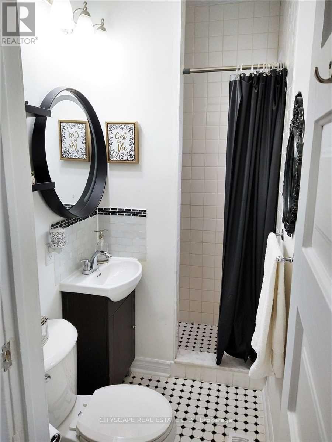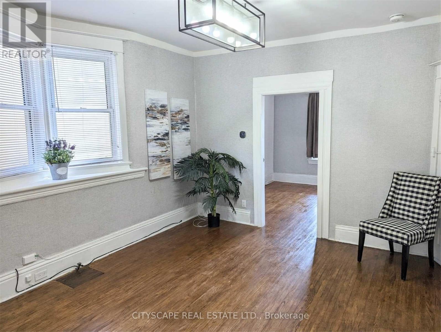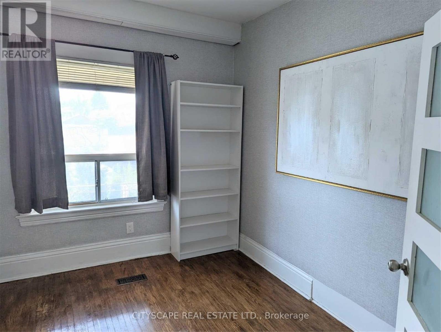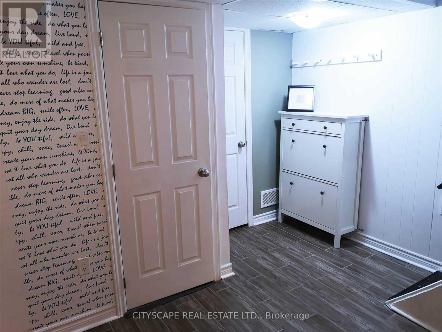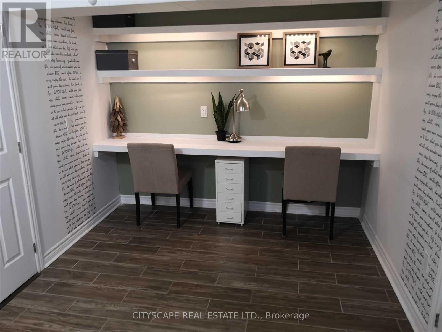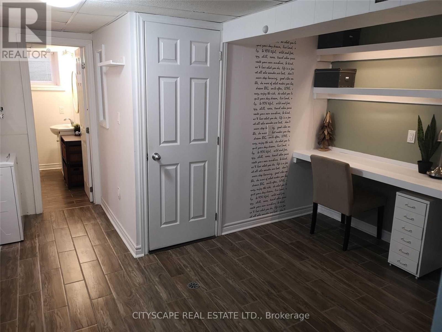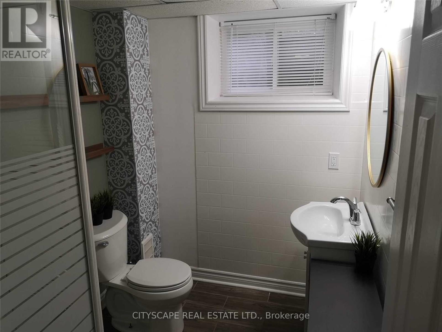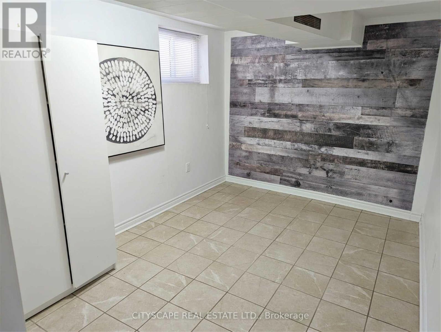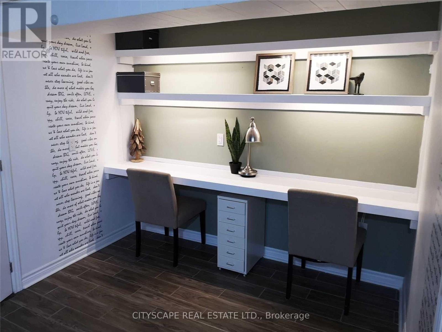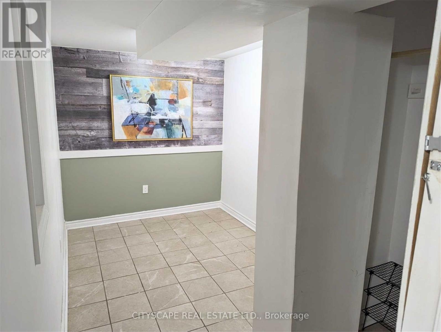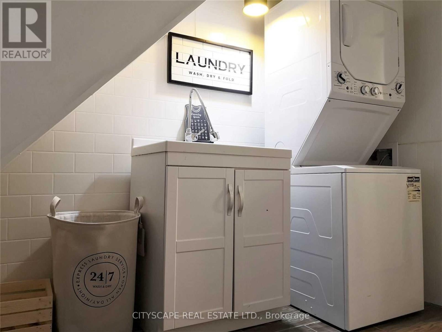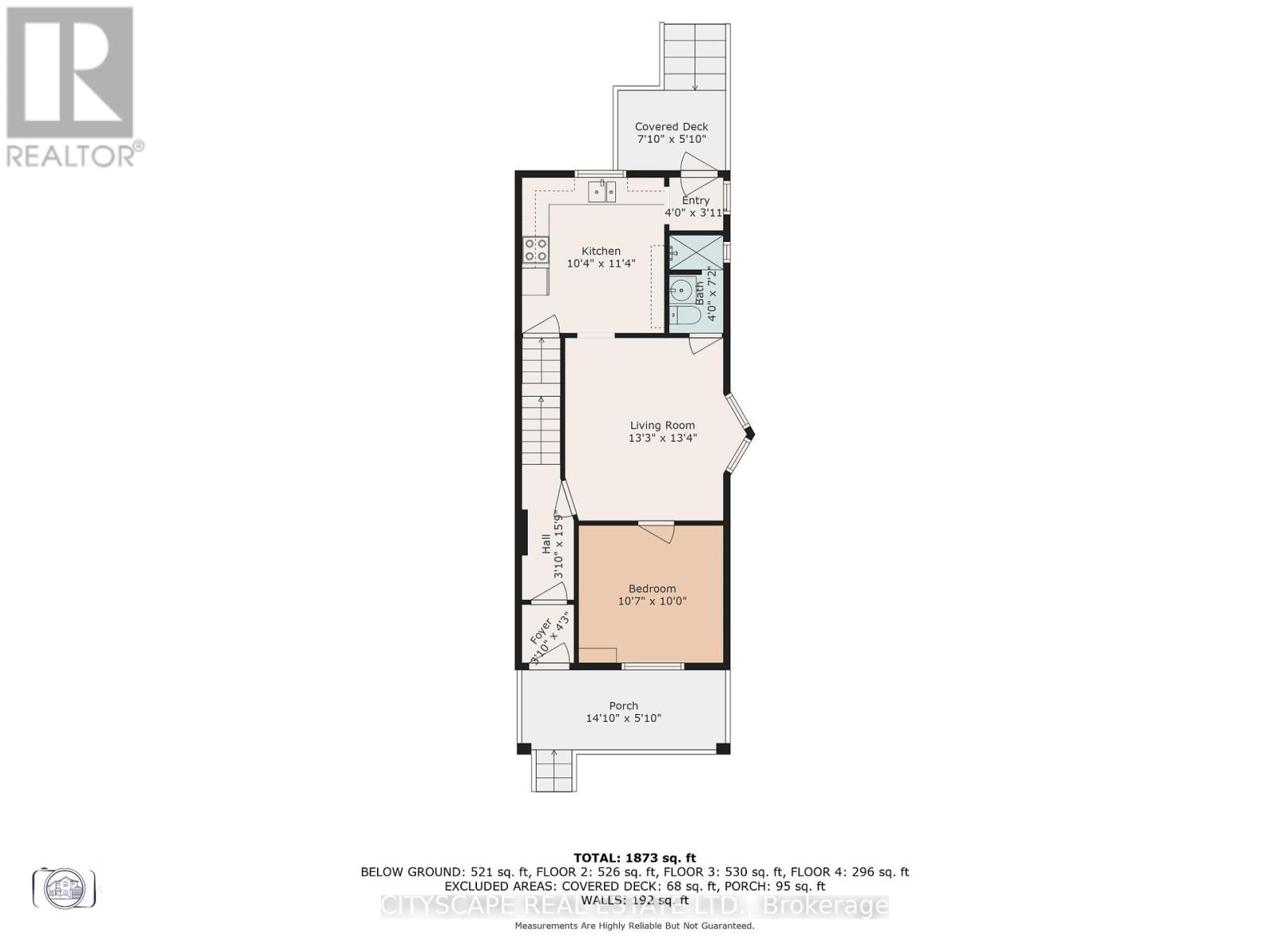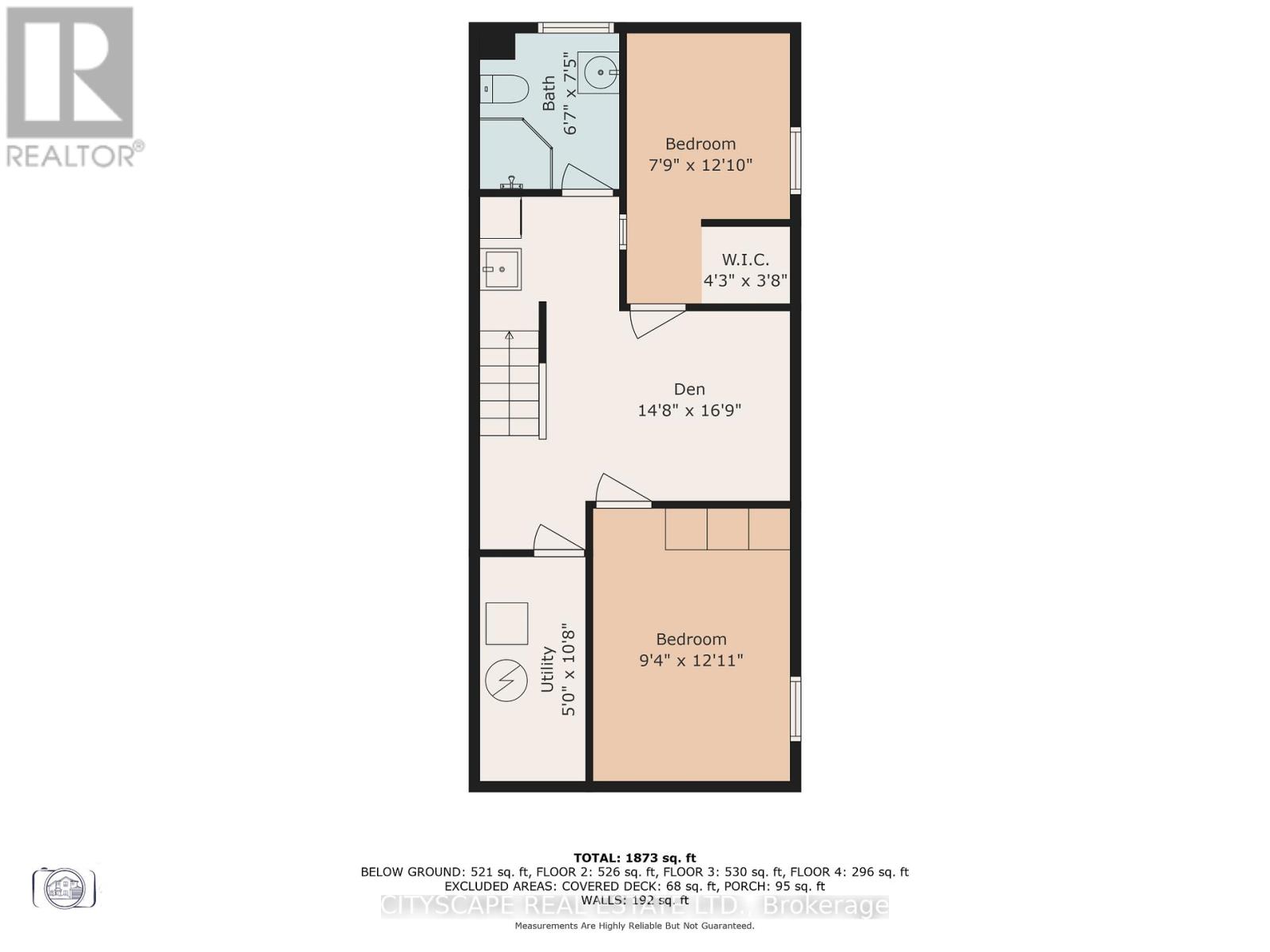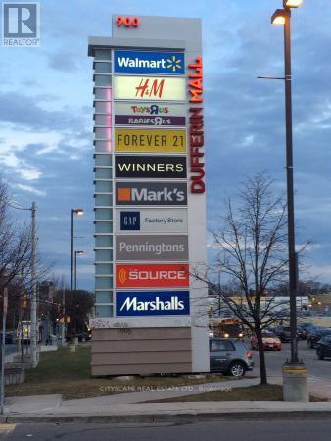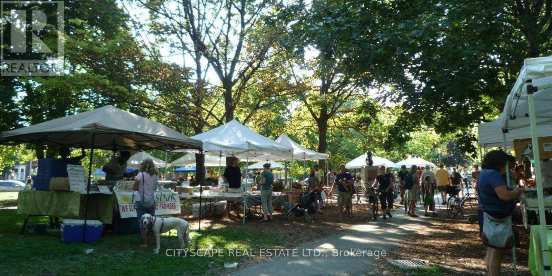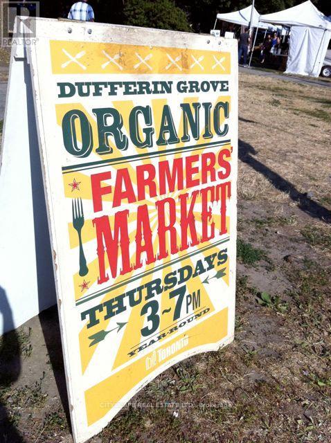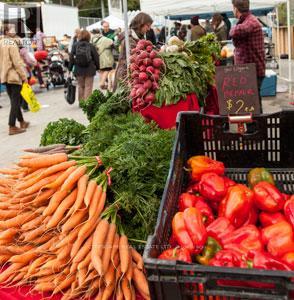4 Bedroom
2 Bathroom
1,500 - 2,000 ft2
Central Air Conditioning
Forced Air
$3,549 Monthly
Welcome to your newly updated, move-in ready home in one of Toronto's most vibrant and walkable neighborhoods Dufferin Grove! Come home to 2 full levels of living space: 3 large bedrooms and a dedicated office/den; spacious living room with natural light; 2 full bathrooms no sharing, no waiting; private entrance with exclusive-use backyard; ensuite laundry no coins, no trips; 2 parking spots included; backyard BBQ and storage shed free to use. Prime Location: Across from Dufferin Grove Park; Steps to Dufferin Mall, local shops, cafés, and restaurants; TTC bus stop right outside; walk to Bloor Subway in minutes; close to daycares, schools, and community centres. Monthly Rent Includes: Heat, Water, Hot Water Tank Rental & Garbage. Tenant Pays Only 50% Hydro for the House each month. AAA tenants required, professional landlord, responsible and attentive! Lease application requires strong credentials and employment, and may include thorough employment reference check. Schedule A to be included with all leases, as well as full, up-to-date credit report with score. LTB history check will be performed as well. (id:53661)
Property Details
|
MLS® Number
|
C12205172 |
|
Property Type
|
Single Family |
|
Community Name
|
Dufferin Grove |
|
Amenities Near By
|
Hospital, Park, Public Transit, Schools |
|
Features
|
Carpet Free, Sump Pump |
|
Parking Space Total
|
2 |
|
Structure
|
Porch, Shed |
Building
|
Bathroom Total
|
2 |
|
Bedrooms Above Ground
|
3 |
|
Bedrooms Below Ground
|
1 |
|
Bedrooms Total
|
4 |
|
Appliances
|
Dishwasher, Dryer, Microwave, Stove, Washer, Refrigerator |
|
Basement Development
|
Finished |
|
Basement Type
|
N/a (finished) |
|
Construction Style Attachment
|
Semi-detached |
|
Cooling Type
|
Central Air Conditioning |
|
Exterior Finish
|
Brick |
|
Foundation Type
|
Block |
|
Heating Fuel
|
Natural Gas |
|
Heating Type
|
Forced Air |
|
Stories Total
|
3 |
|
Size Interior
|
1,500 - 2,000 Ft2 |
|
Type
|
House |
|
Utility Water
|
Municipal Water |
Parking
Land
|
Acreage
|
No |
|
Fence Type
|
Fully Fenced, Fenced Yard |
|
Land Amenities
|
Hospital, Park, Public Transit, Schools |
|
Sewer
|
Sanitary Sewer |
|
Size Depth
|
116 Ft ,9 In |
|
Size Frontage
|
19 Ft ,4 In |
|
Size Irregular
|
19.4 X 116.8 Ft |
|
Size Total Text
|
19.4 X 116.8 Ft |
https://www.realtor.ca/real-estate/28435539/main-floor-lower-level-791-dufferin-street-toronto-dufferin-grove-dufferin-grove

