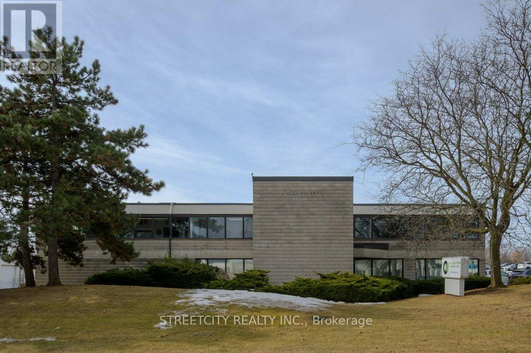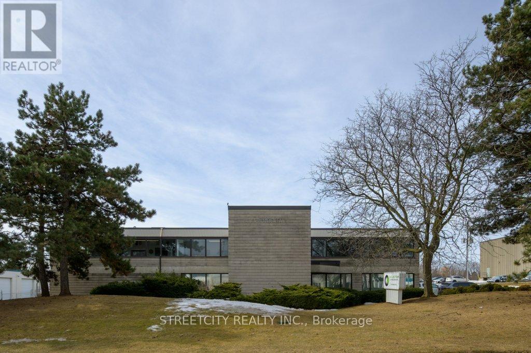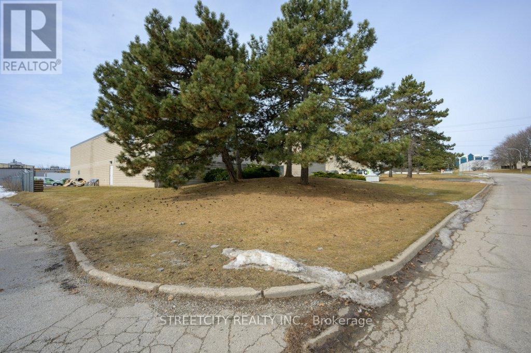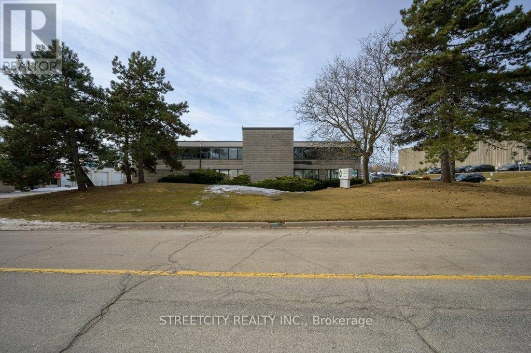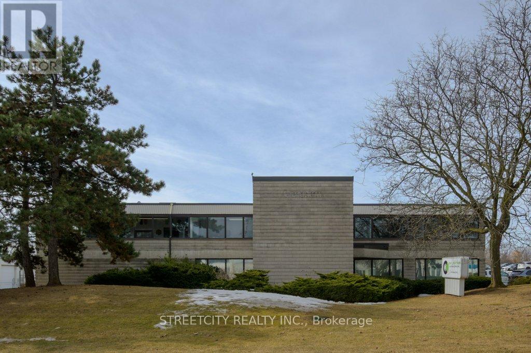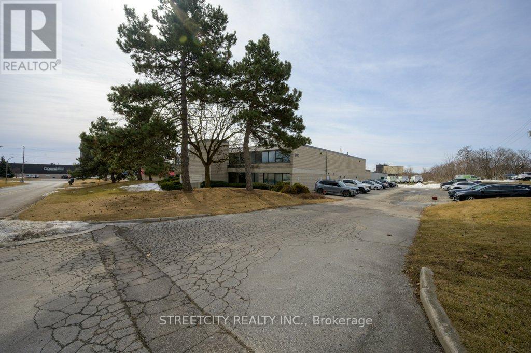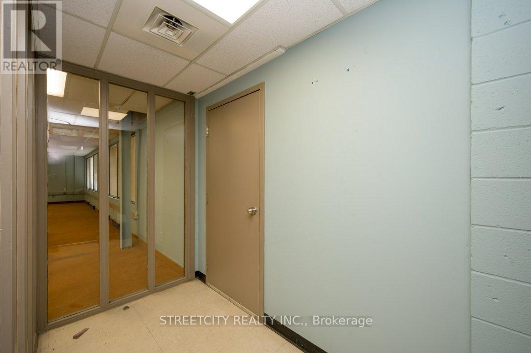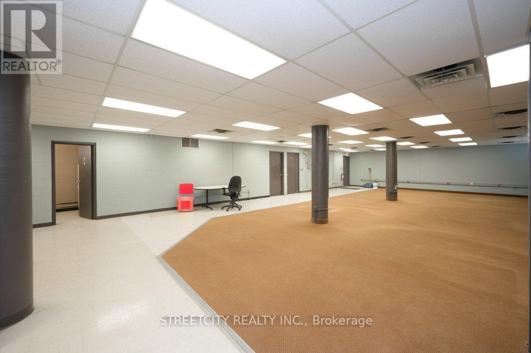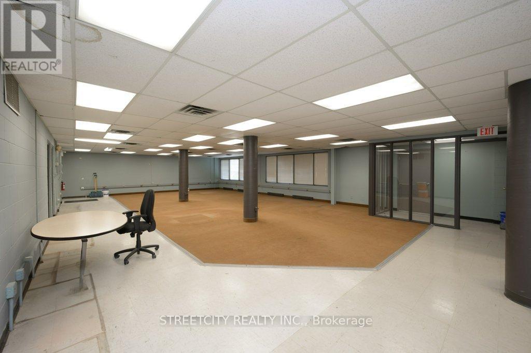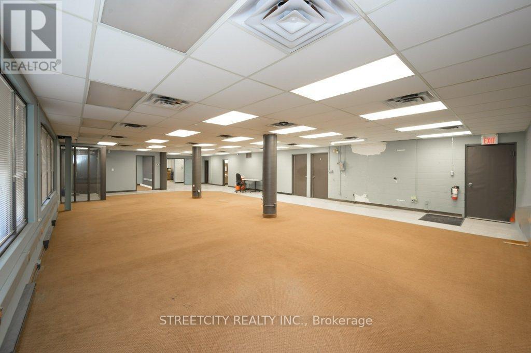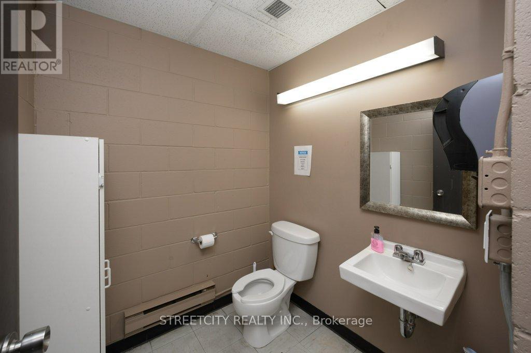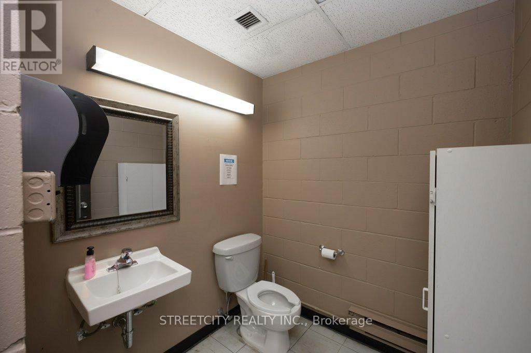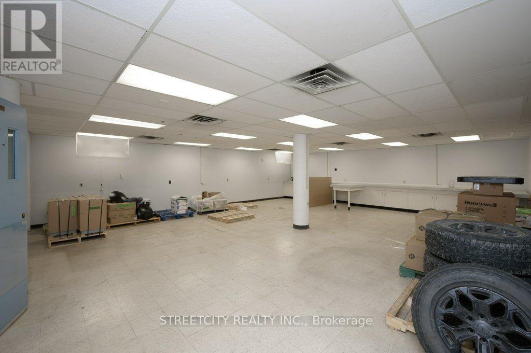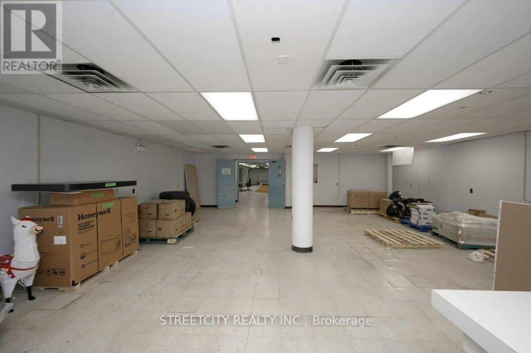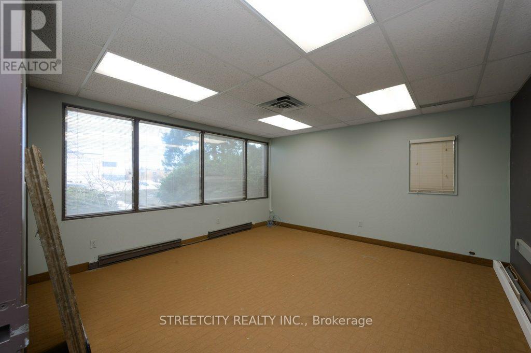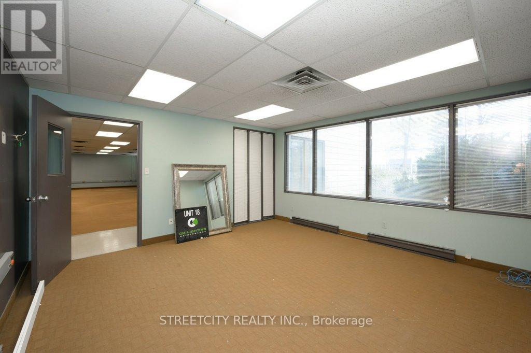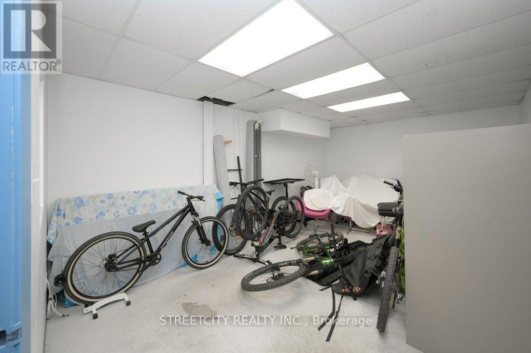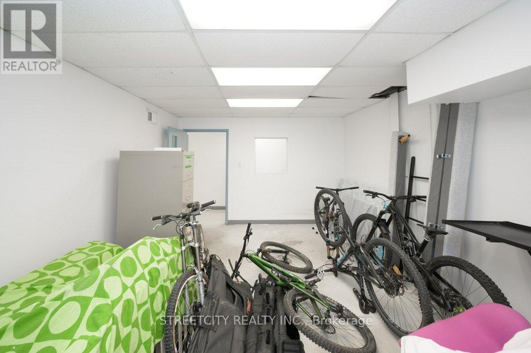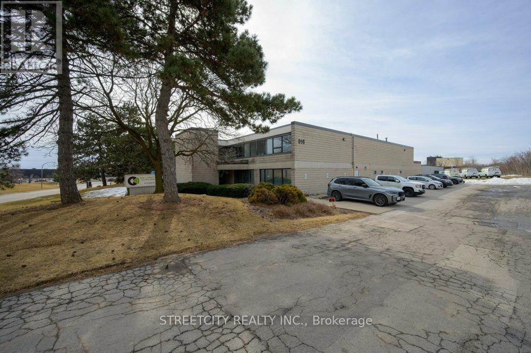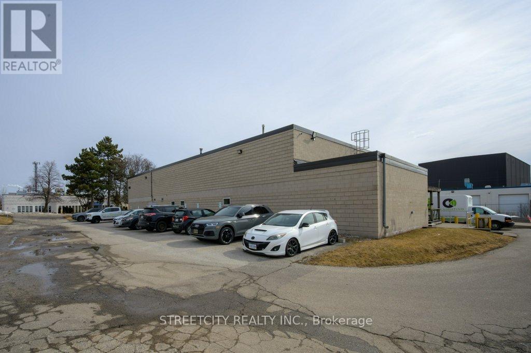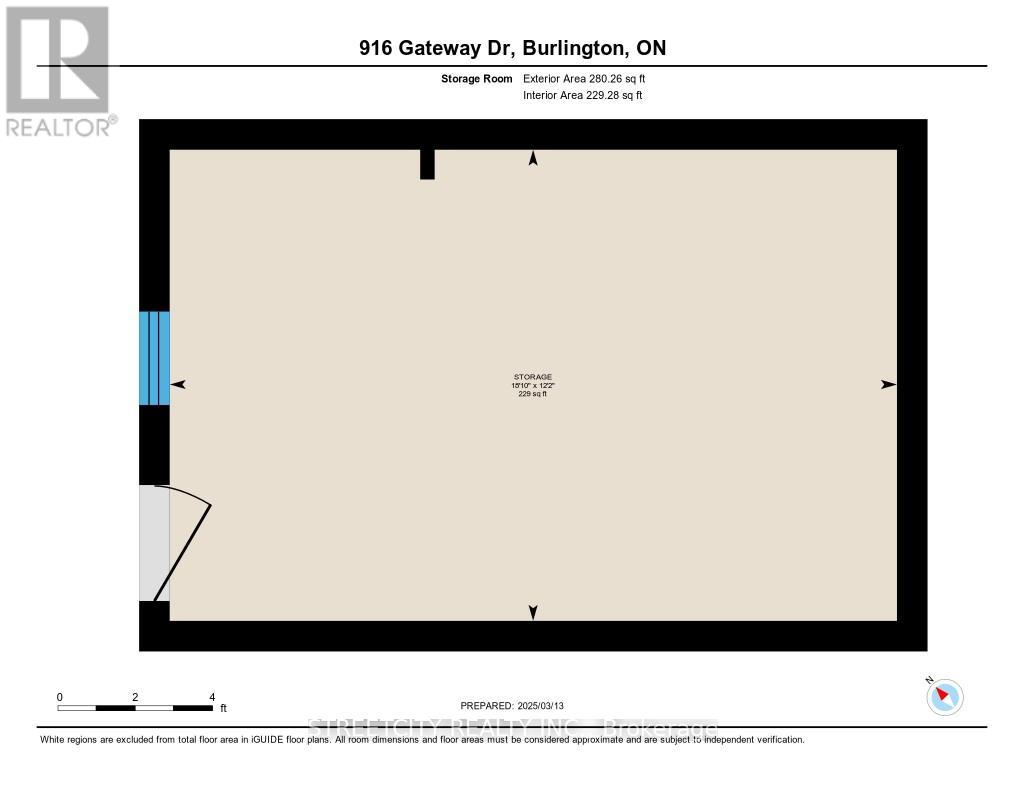3,292 ft2
Fully Air Conditioned
Other
$4,500 Monthly
Versatile Main Floor Commercial Space Over 3,000 Sq Ft in Freestanding Building. Don't miss this excellent opportunity to lease a spacious main floor unit offering over 3,000 square feet in a freestanding industrial building. Perfect for office, retail, showroom, or storage, this flexible space features a private entrance, functional layout, and a professional setting ideal for a range of business uses. The space is shared with the landlord, who occupies the industrial portion of the building and is a fantastic, cooperative on-site presence. While there are no dedicated shipping doors, access to them can be arranged in advance as needed. The unit includes 6 designated parking spaces, making it convenient for staff and visitors. Offered as a gross lease, with the tenant responsible for utilities, this is a high-value, low-hassle opportunity for your growing business. Located in a well-connected area with easy access to major routes and amenities, this is the perfect location to establish or expand your operations. (id:53661)
Property Details
|
MLS® Number
|
W12197144 |
|
Property Type
|
Office |
|
Community Name
|
Industrial Burlington |
|
Amenities Near By
|
Highway, Public Transit |
Building
|
Cooling Type
|
Fully Air Conditioned |
|
Heating Fuel
|
Natural Gas |
|
Heating Type
|
Other |
|
Size Exterior
|
3292.25 Sqft |
|
Size Interior
|
3,292 Ft2 |
|
Type
|
Offices |
|
Utility Water
|
Municipal Water |
Land
|
Acreage
|
No |
|
Land Amenities
|
Highway, Public Transit |
|
Size Depth
|
250 Ft |
|
Size Frontage
|
199 Ft ,11 In |
|
Size Irregular
|
Bldg=199.95 X 250 Ft |
|
Size Total Text
|
Bldg=199.95 X 250 Ft |
|
Zoning Description
|
Ge1 |
https://www.realtor.ca/real-estate/28418749/main-floor-916-gateway-drive-burlington-industrial-burlington-industrial-burlington

