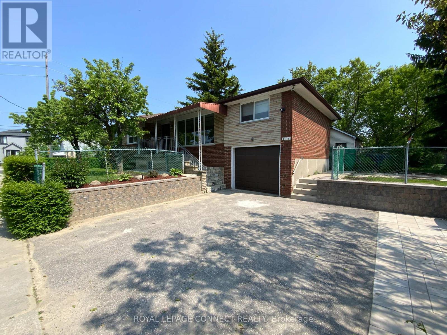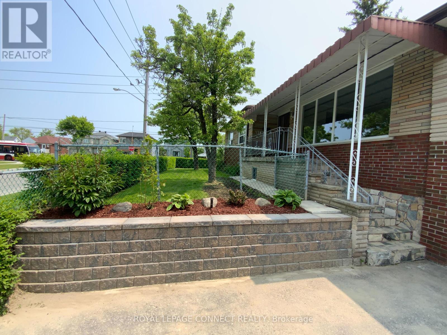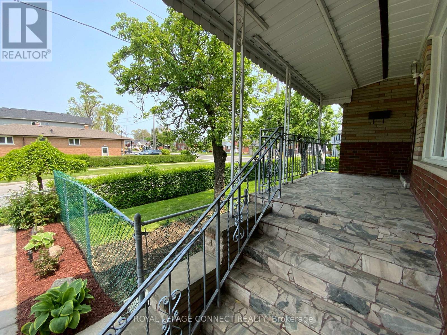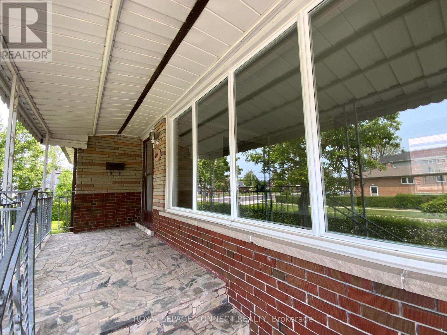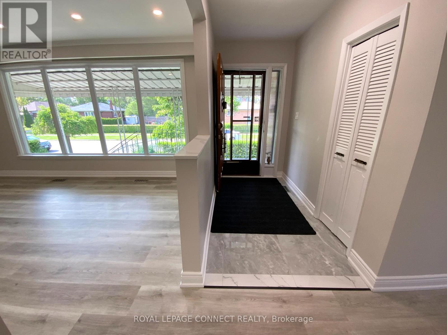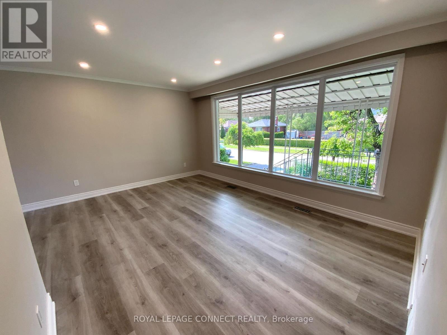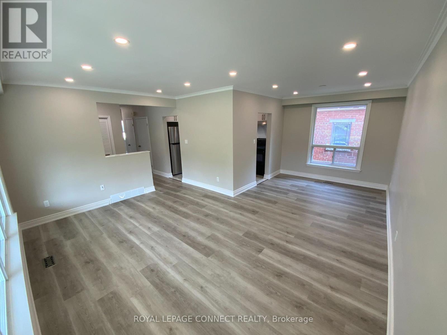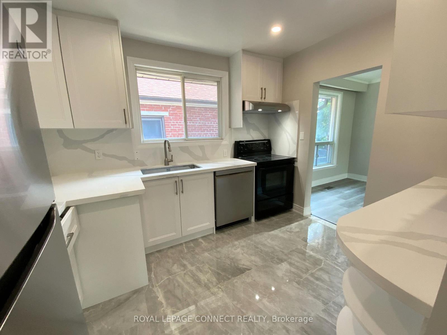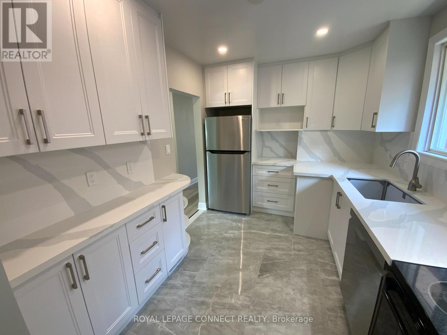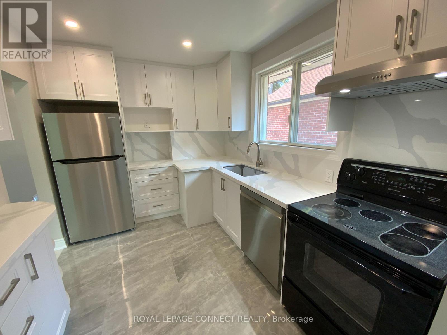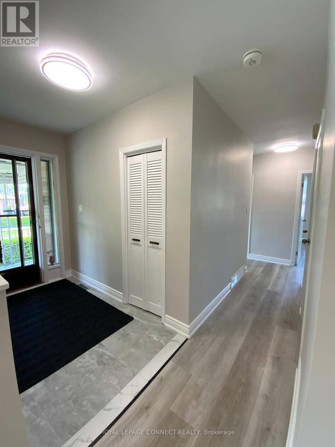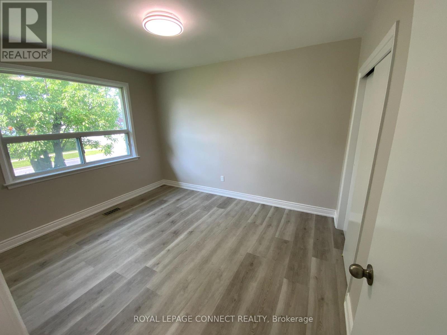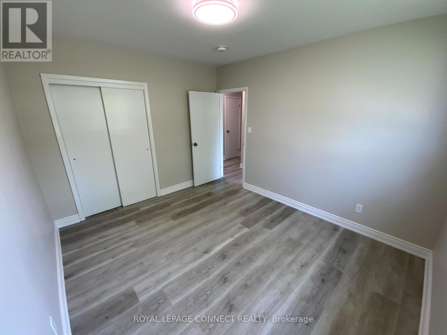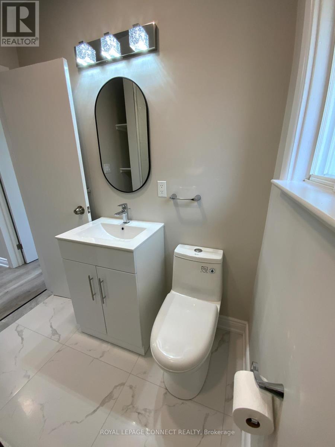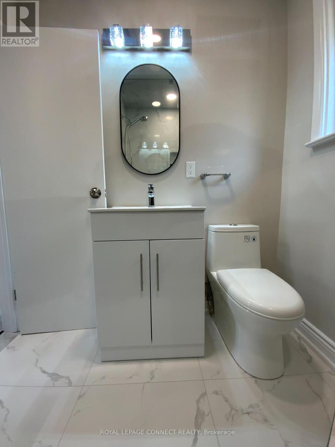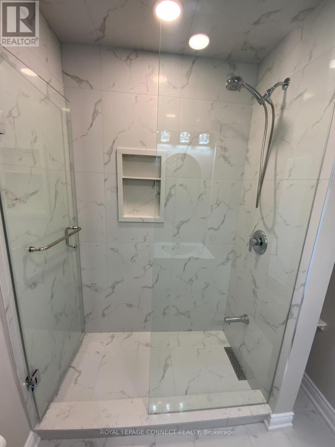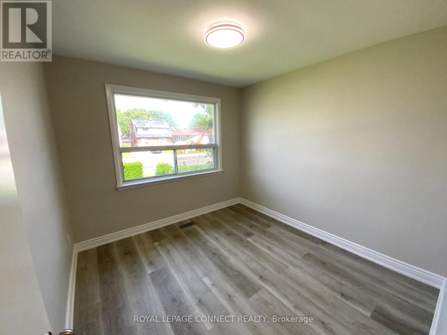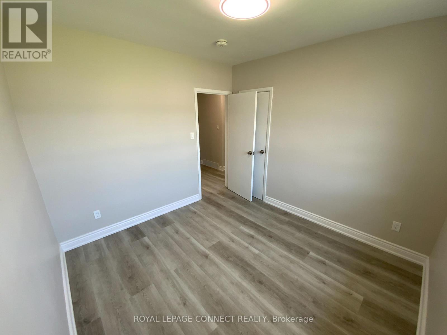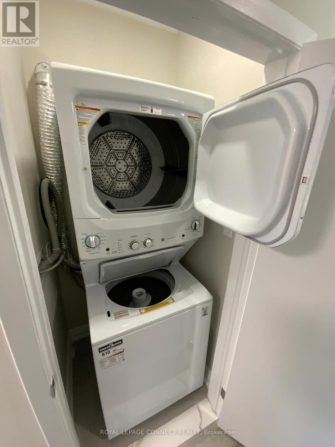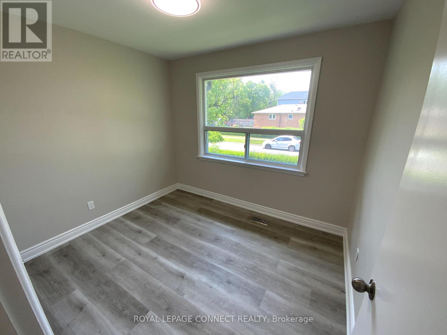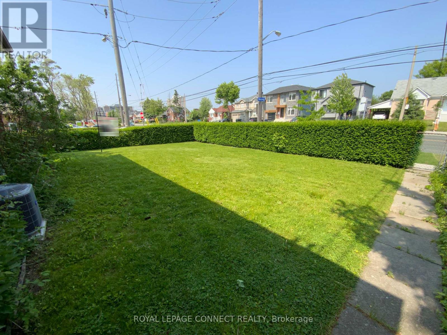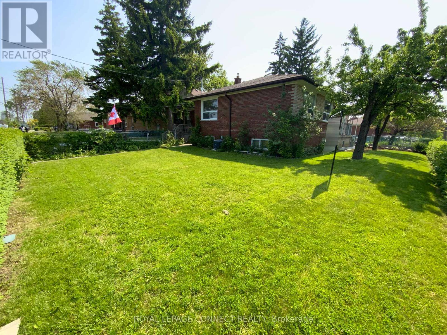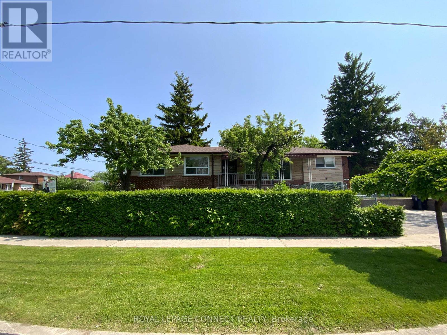3 Bedroom
1 Bathroom
700 - 1,100 ft2
Raised Bungalow
Central Air Conditioning
Forced Air
$3,100 Monthly
Welcome to 179 Benjamin Blvd A beautifully updated home nestled in one of Scarborough's most convenient and community-focused neighborhoods. Recently renovated with a sleek, modern aesthetic, this home blends comfort, style, and connectivity ideal for professionals, couples, and families alike. Step into the stylish kitchen, featuring quartz countertops and backsplash, stainless steel appliances, and ample cabinetry storage perfect for home chefs and everyday living. The elegant bathroom boasts modern glass features and tasteful tilework, while contemporary finishes, pot lights, and luxury vinyl flooring carry throughout the sun-filled, open-concept living space ideal for both entertaining and everyday relaxation. Uniquely located, and incredibly well connected to Kennedy and Warden subway stations, Scarborough GO station, the New Eglinton Light Rail and easy access to Hwy 401 and DVP make getting around the city seamless, eco-friendly, and highly sought-after. This vibrant community comes to life with its globally inspired eateries and cafes to parks, trails, and community events. Whether you're drawn to the strong cultural vibe, the connected ease of access or the peaceful green spaces nearby, living at 179 Benjamin puts you in the centre of it all. Dont let this one get away! (id:53661)
Property Details
|
MLS® Number
|
E12212429 |
|
Property Type
|
Single Family |
|
Neigbourhood
|
Scarborough |
|
Community Name
|
Kennedy Park |
|
Features
|
Carpet Free, In Suite Laundry |
|
Parking Space Total
|
2 |
Building
|
Bathroom Total
|
1 |
|
Bedrooms Above Ground
|
3 |
|
Bedrooms Total
|
3 |
|
Architectural Style
|
Raised Bungalow |
|
Construction Style Attachment
|
Detached |
|
Cooling Type
|
Central Air Conditioning |
|
Exterior Finish
|
Brick |
|
Flooring Type
|
Ceramic |
|
Foundation Type
|
Block |
|
Heating Fuel
|
Natural Gas |
|
Heating Type
|
Forced Air |
|
Stories Total
|
1 |
|
Size Interior
|
700 - 1,100 Ft2 |
|
Type
|
House |
|
Utility Water
|
Municipal Water |
Parking
Land
|
Acreage
|
No |
|
Sewer
|
Sanitary Sewer |
Rooms
| Level |
Type |
Length |
Width |
Dimensions |
|
Main Level |
Living Room |
4.8 m |
3.42 m |
4.8 m x 3.42 m |
|
Main Level |
Dining Room |
2.78 m |
2.76 m |
2.78 m x 2.76 m |
|
Main Level |
Kitchen |
3.42 m |
2.57 m |
3.42 m x 2.57 m |
|
Main Level |
Primary Bedroom |
3.65 m |
3.06 m |
3.65 m x 3.06 m |
|
Main Level |
Bedroom 2 |
3.05 m |
2.93 m |
3.05 m x 2.93 m |
|
Main Level |
Bedroom 3 |
3.05 m |
2.6 m |
3.05 m x 2.6 m |
|
Main Level |
Bathroom |
1.95 m |
1.92 m |
1.95 m x 1.92 m |
https://www.realtor.ca/real-estate/28451122/main-floor-179-benjamin-boulevard-toronto-kennedy-park-kennedy-park

