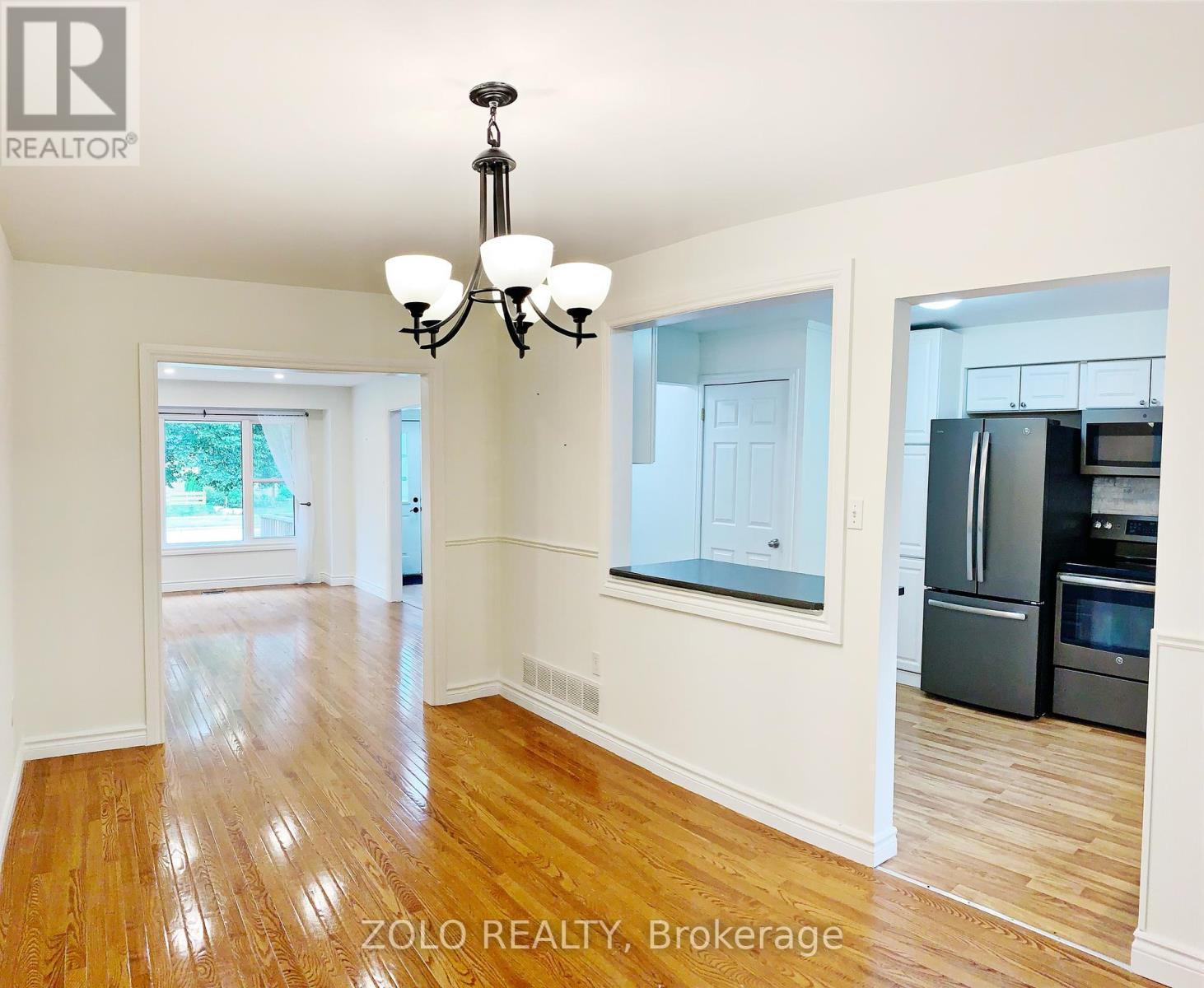3 Bedroom
1 Bathroom
1,100 - 1,500 ft2
Central Air Conditioning
Forced Air
$2,500 Monthly
Spacious 3-Bedroom Main/Upper Floor Unit for Rent in Oshawa (Rossland & Wilson)! Available June 15th (2,500/month + 70% of utilities), this bright and spacious unit features 3 bedrooms, a 4pc bathroom, and two dedicated driveway parking spots (no shared use with basement tenants). Enjoy exclusive backyard access and shared laundry. Tenant screening includes credit, income, employment, and background checks. Perfect for families or professionalsmessage today to schedule a viewing! (id:53661)
Property Details
|
MLS® Number
|
E12157835 |
|
Property Type
|
Single Family |
|
Community Name
|
Eastdale |
|
Parking Space Total
|
1 |
Building
|
Bathroom Total
|
1 |
|
Bedrooms Above Ground
|
3 |
|
Bedrooms Total
|
3 |
|
Age
|
31 To 50 Years |
|
Appliances
|
Water Heater, Dishwasher, Dryer, Hood Fan, Microwave, Stove, Washer, Window Coverings, Refrigerator |
|
Construction Style Attachment
|
Semi-detached |
|
Cooling Type
|
Central Air Conditioning |
|
Exterior Finish
|
Brick Veneer |
|
Flooring Type
|
Hardwood, Laminate, Carpeted |
|
Foundation Type
|
Poured Concrete |
|
Heating Fuel
|
Natural Gas |
|
Heating Type
|
Forced Air |
|
Stories Total
|
2 |
|
Size Interior
|
1,100 - 1,500 Ft2 |
|
Type
|
House |
|
Utility Water
|
Municipal Water |
Parking
Land
|
Acreage
|
No |
|
Sewer
|
Sanitary Sewer |
|
Size Frontage
|
27 Ft ,6 In |
|
Size Irregular
|
27.5 Ft |
|
Size Total Text
|
27.5 Ft |
Rooms
| Level |
Type |
Length |
Width |
Dimensions |
|
Second Level |
Primary Bedroom |
4.75 m |
3.25 m |
4.75 m x 3.25 m |
|
Second Level |
Bedroom 2 |
3.61 m |
2.36 m |
3.61 m x 2.36 m |
|
Second Level |
Bedroom 3 |
3.61 m |
3.06 m |
3.61 m x 3.06 m |
|
Main Level |
Living Room |
5 m |
3.32 m |
5 m x 3.32 m |
https://www.realtor.ca/real-estate/28333501/main-and-upper-unit-only-576-camelot-drive-oshawa-eastdale-eastdale













