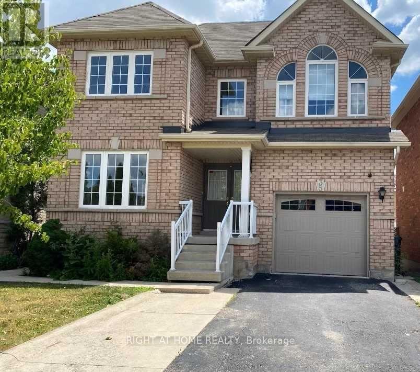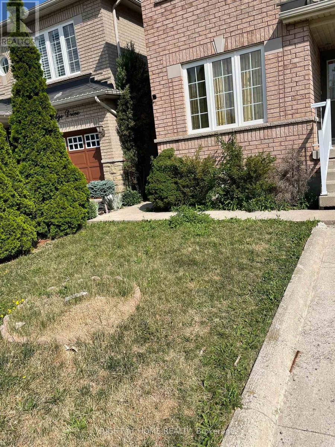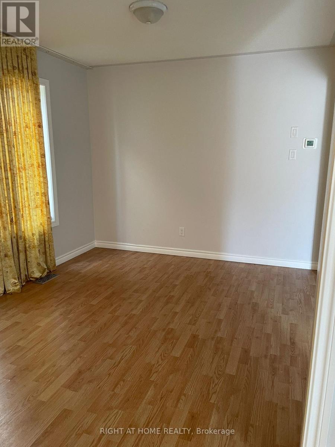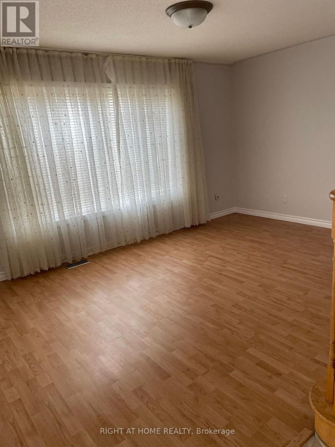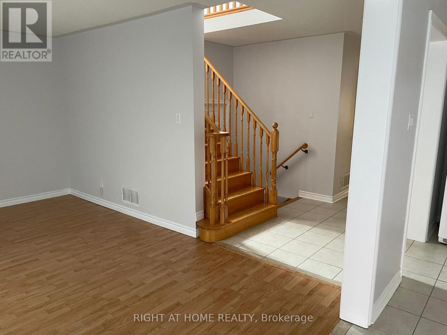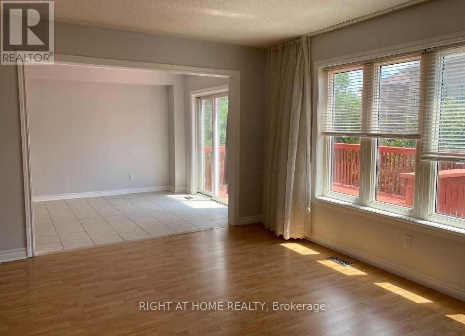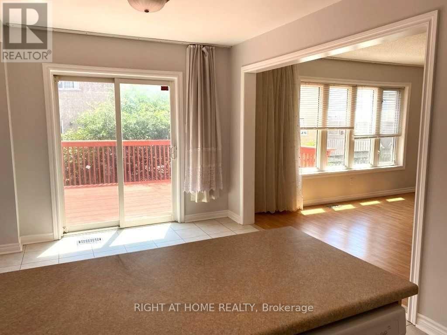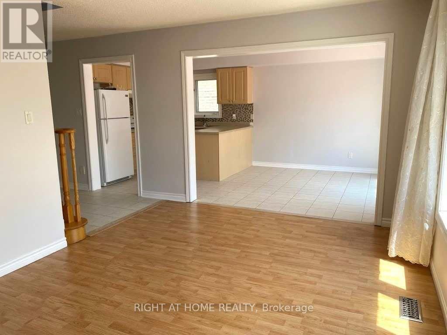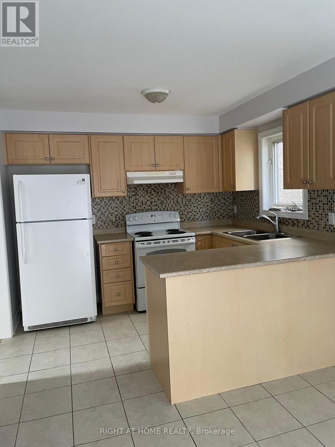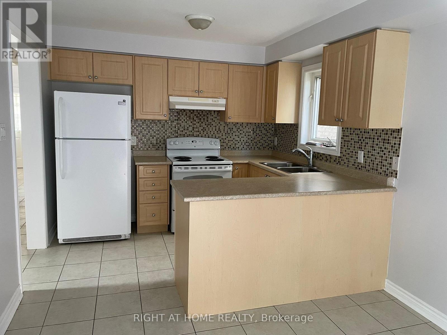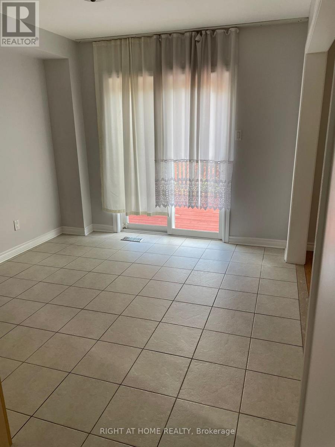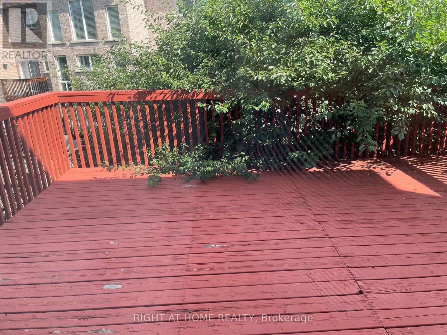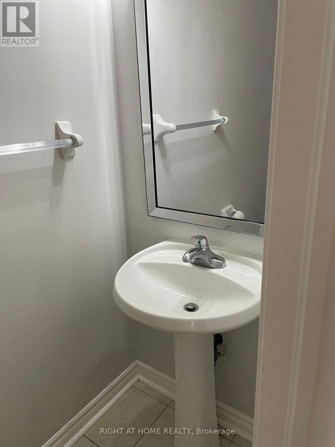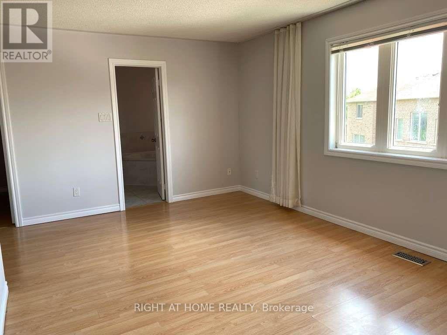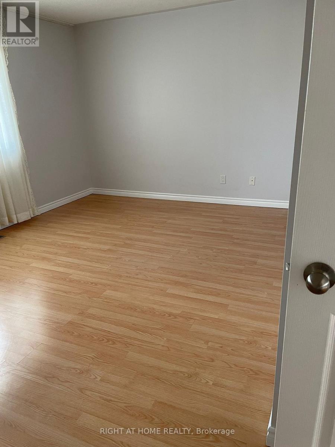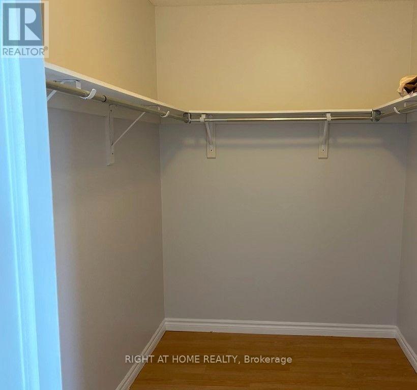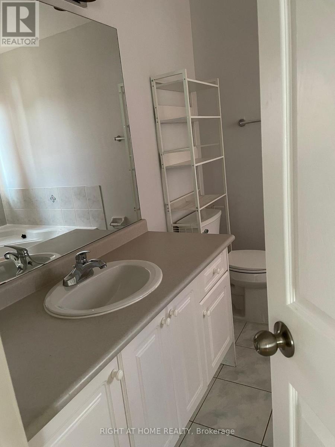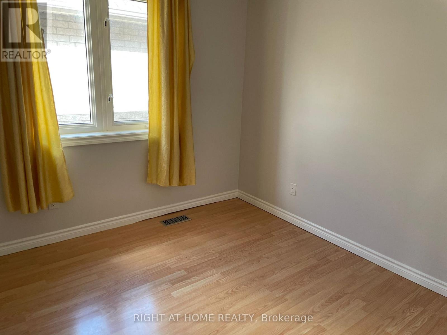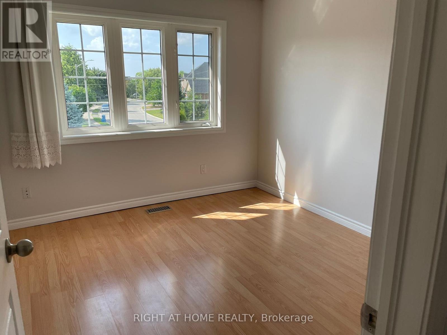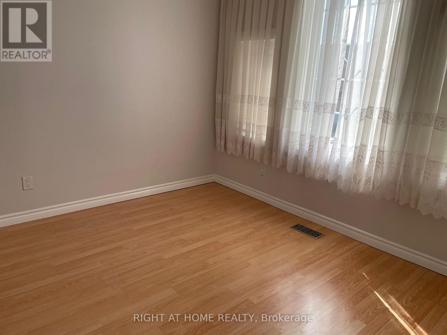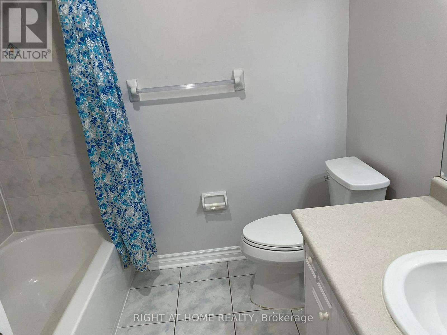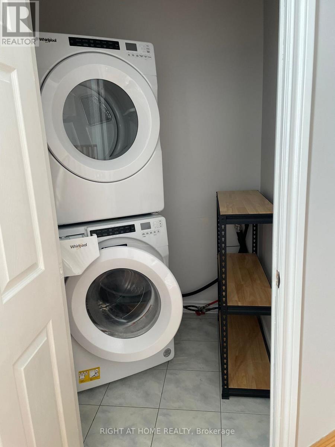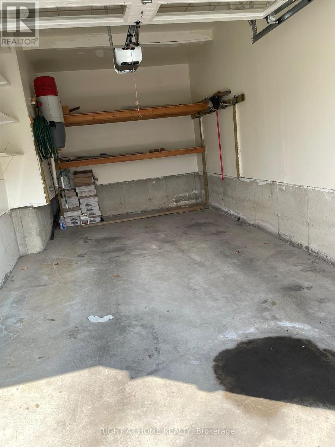4 Bedroom
3 Bathroom
1,100 - 1,500 ft2
Central Air Conditioning
Forced Air
$2,900 Monthly
Bright and Spacious 4 bedrooms Detached home in Fletcher's Meadow. This home has 2 full washrooms on the upper level and a 2 pc washroom on the main level. There is an abundance of natural sunlight flowing through the entire home. The Main level has a spacious living/dining room, a family room with a large window, a kitchen, breakfast area and a walk out to a beautiful deck. The upper level has 4 spacious bedrooms. The primary bedroom has a 4 pc ensuite. There is second washroom and a separate laundry on the 2nd level. (1) Garage parking spot is included. Close proximity to Brisdale Public School, Mccrimmon Middle School and Fletcher's Meadow Senior School. Very close to the parks and the recreation center. (id:53661)
Property Details
|
MLS® Number
|
W12314267 |
|
Property Type
|
Single Family |
|
Community Name
|
Fletcher's Meadow |
|
Parking Space Total
|
1 |
Building
|
Bathroom Total
|
3 |
|
Bedrooms Above Ground
|
4 |
|
Bedrooms Total
|
4 |
|
Appliances
|
Garage Door Opener Remote(s), Blinds, Dishwasher, Dryer, Hood Fan, Stove, Washer, Refrigerator |
|
Construction Style Attachment
|
Detached |
|
Cooling Type
|
Central Air Conditioning |
|
Exterior Finish
|
Brick |
|
Flooring Type
|
Laminate, Ceramic |
|
Foundation Type
|
Concrete |
|
Half Bath Total
|
1 |
|
Heating Fuel
|
Natural Gas |
|
Heating Type
|
Forced Air |
|
Stories Total
|
2 |
|
Size Interior
|
1,100 - 1,500 Ft2 |
|
Type
|
House |
|
Utility Water
|
Municipal Water |
Parking
Land
|
Acreage
|
No |
|
Sewer
|
Sanitary Sewer |
|
Size Depth
|
86 Ft |
|
Size Frontage
|
36 Ft ,1 In |
|
Size Irregular
|
36.1 X 86 Ft |
|
Size Total Text
|
36.1 X 86 Ft |
Rooms
| Level |
Type |
Length |
Width |
Dimensions |
|
Second Level |
Primary Bedroom |
3.4 m |
4.9 m |
3.4 m x 4.9 m |
|
Second Level |
Bedroom 2 |
3.1 m |
3.1 m |
3.1 m x 3.1 m |
|
Second Level |
Bedroom 3 |
3.1 m |
3.4 m |
3.1 m x 3.4 m |
|
Second Level |
Bedroom 4 |
2.1 m |
3.4 m |
2.1 m x 3.4 m |
|
Second Level |
Laundry Room |
2.1 m |
2.4 m |
2.1 m x 2.4 m |
|
Main Level |
Living Room |
3.1 m |
7.05 m |
3.1 m x 7.05 m |
|
Main Level |
Dining Room |
3.1 m |
7.05 m |
3.1 m x 7.05 m |
|
Main Level |
Family Room |
3.35 m |
4.9 m |
3.35 m x 4.9 m |
|
Main Level |
Kitchen |
3.1 m |
5.7 m |
3.1 m x 5.7 m |
|
Main Level |
Eating Area |
3.1 m |
5.7 m |
3.1 m x 5.7 m |
https://www.realtor.ca/real-estate/28668404/main-and-2nd-level-35-echoridge-drive-brampton-fletchers-meadow-fletchers-meadow

