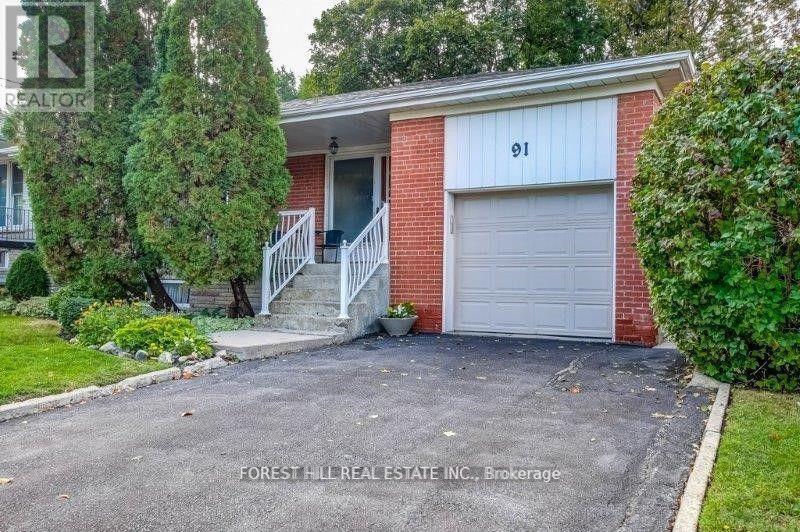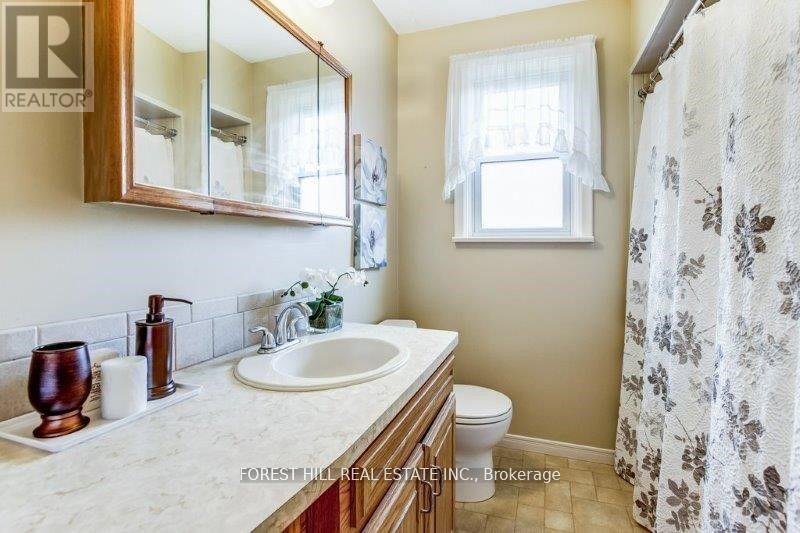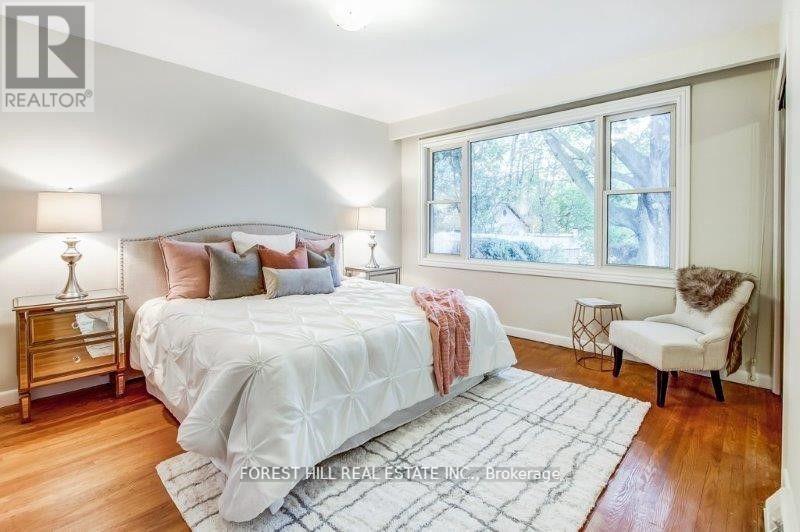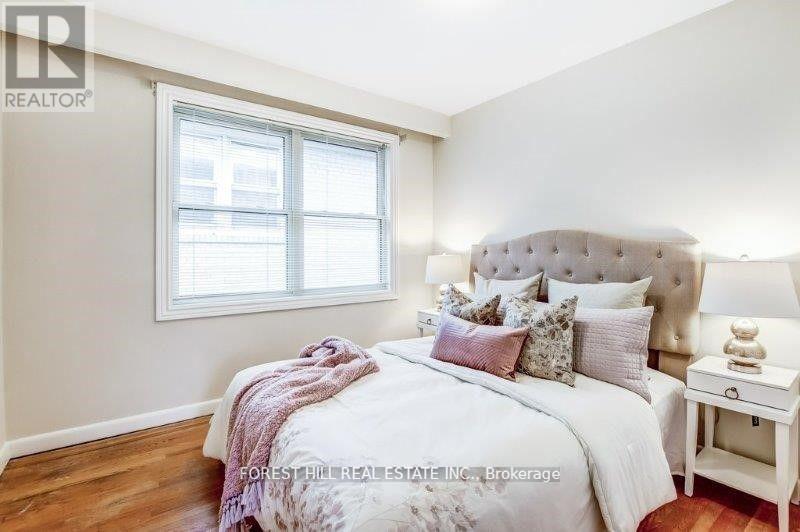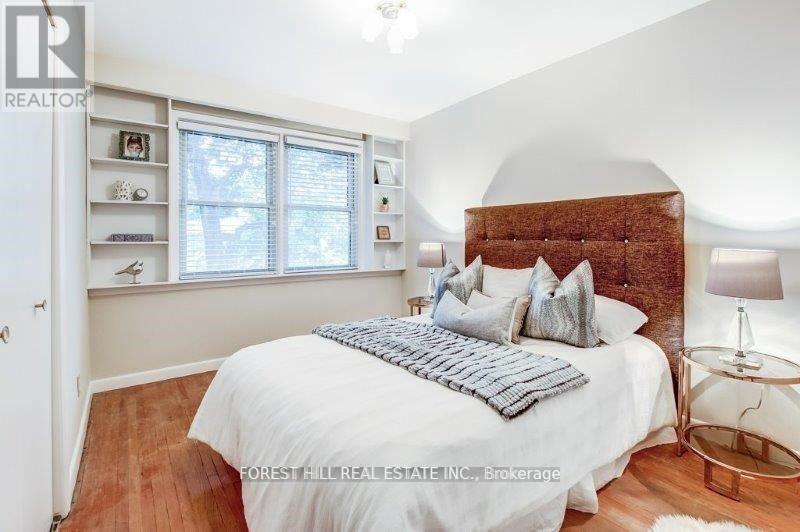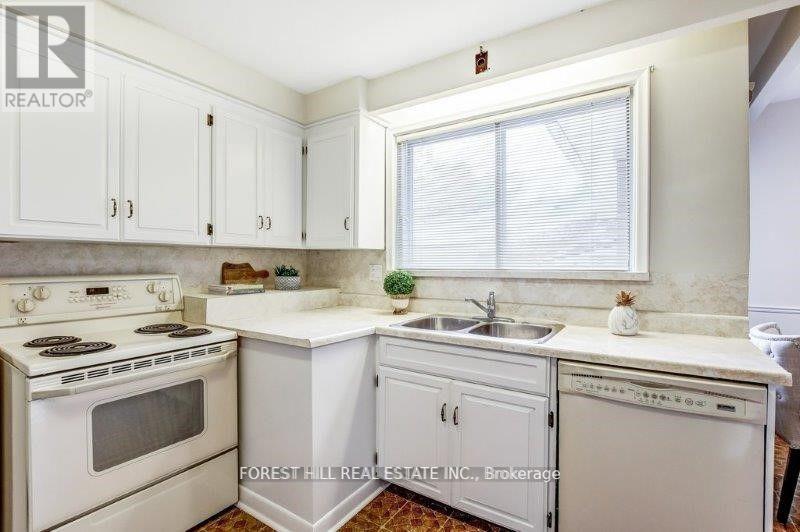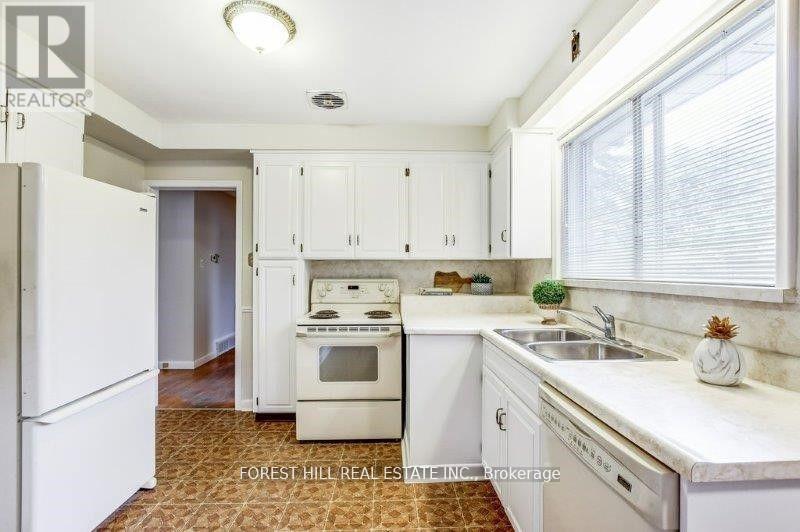3 Bedroom
1 Bathroom
1,100 - 1,500 ft2
Bungalow
Central Air Conditioning
Forced Air
$3,300 Monthly
Spacious Bungalow. Bright Sunny South-Exposed. Functional Open-Concept Layout , --Spacious, Bright, Sun-Filled Home. Well Maintained, Prime Location Near Yonge/Finch & Walk Distance To Finch Subway Station, Shopping,Parks And School. Perfect Home For Family. (id:53661)
Property Details
|
MLS® Number
|
C12165881 |
|
Property Type
|
Single Family |
|
Community Name
|
Newtonbrook East |
|
Amenities Near By
|
Hospital, Park, Public Transit, Schools |
|
Parking Space Total
|
1 |
Building
|
Bathroom Total
|
1 |
|
Bedrooms Above Ground
|
3 |
|
Bedrooms Total
|
3 |
|
Appliances
|
Dishwasher, Stove, Refrigerator |
|
Architectural Style
|
Bungalow |
|
Basement Development
|
Finished |
|
Basement Features
|
Separate Entrance |
|
Basement Type
|
N/a (finished) |
|
Construction Style Attachment
|
Detached |
|
Cooling Type
|
Central Air Conditioning |
|
Exterior Finish
|
Brick |
|
Flooring Type
|
Hardwood |
|
Foundation Type
|
Block |
|
Heating Fuel
|
Natural Gas |
|
Heating Type
|
Forced Air |
|
Stories Total
|
1 |
|
Size Interior
|
1,100 - 1,500 Ft2 |
|
Type
|
House |
|
Utility Water
|
Municipal Water |
Parking
Land
|
Acreage
|
No |
|
Land Amenities
|
Hospital, Park, Public Transit, Schools |
|
Sewer
|
Sanitary Sewer |
|
Size Depth
|
120 Ft |
|
Size Frontage
|
50 Ft |
|
Size Irregular
|
50 X 120 Ft |
|
Size Total Text
|
50 X 120 Ft |
Rooms
| Level |
Type |
Length |
Width |
Dimensions |
|
Main Level |
Living Room |
5.14 m |
3.67 m |
5.14 m x 3.67 m |
|
Main Level |
Dining Room |
3.93 m |
2.98 m |
3.93 m x 2.98 m |
|
Main Level |
Kitchen |
3.29 m |
2.9 m |
3.29 m x 2.9 m |
|
Main Level |
Eating Area |
3.68 m |
2.01 m |
3.68 m x 2.01 m |
|
Main Level |
Primary Bedroom |
4.15 m |
3.56 m |
4.15 m x 3.56 m |
|
Main Level |
Bedroom 2 |
4.04 m |
2.82 m |
4.04 m x 2.82 m |
|
Main Level |
Bedroom 3 |
3.03 m |
2.84 m |
3.03 m x 2.84 m |
https://www.realtor.ca/real-estate/28350754/main-91-cummer-avenue-toronto-newtonbrook-east-newtonbrook-east

