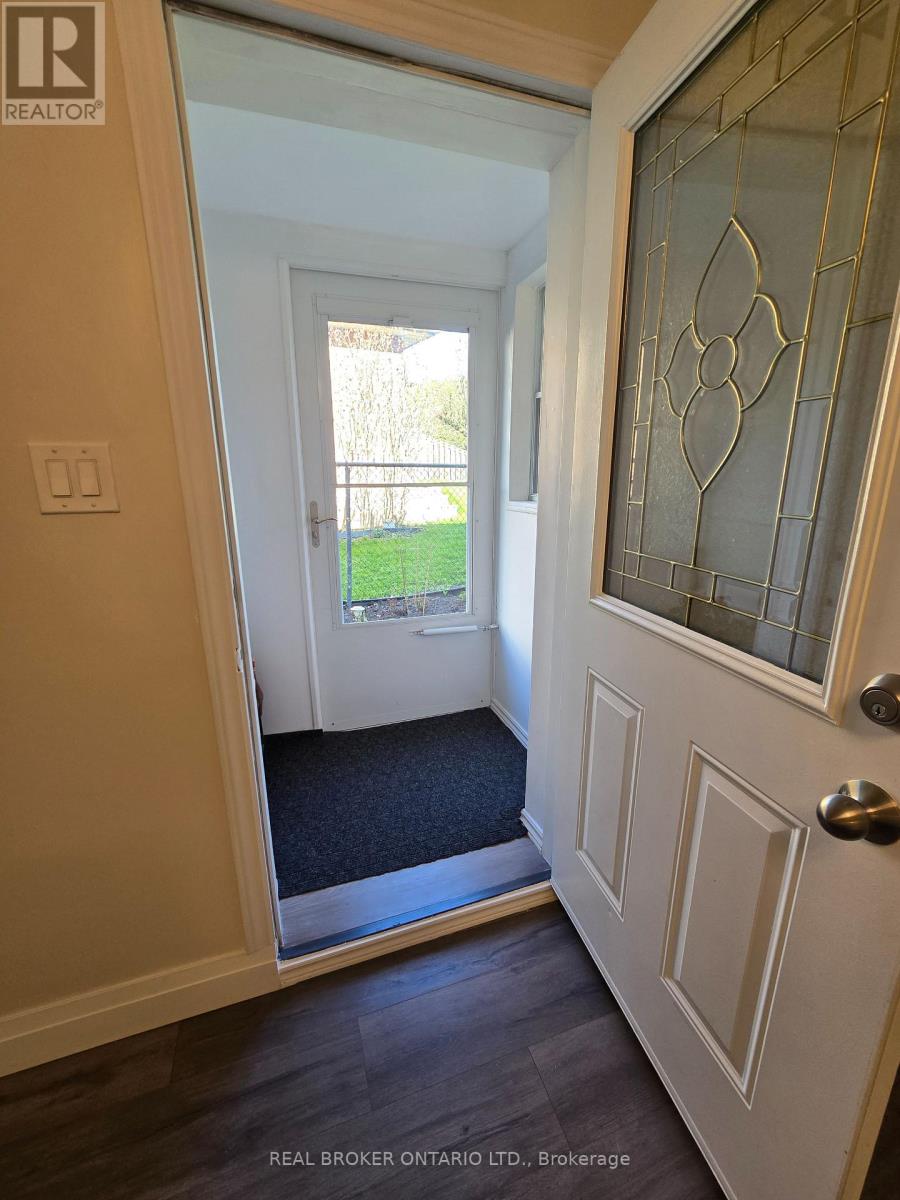1 Bedroom
1 Bathroom
1,500 - 2,000 ft2
Central Air Conditioning
Forced Air
$1,950 Monthly
Welcome To 60 Heatherside Drive, Where Comfort Meets Convenience In The Heart Of L'Amoreaux. This Sun-Filled, Freshly Painted 1 Bedroom Suite Offers A Spacious Open-Concept Layout With Large Windows That Flood The Space With Natural Light Throughout The Day. The Thoughtfully Designed Floor Plan Provides A Seamless Flow For Everyday Living And Entertaining.The Renovated Bathroom Adds A Modern Touch, Enhancing The Overall Appeal Of The Home. Step Outside To Enjoy Beverly Glen Park, Or Take A Short Walk To Bridlewood Mall, TTC Transit, Schools, And Major Routes. Everything You Need, From Green Spaces To Groceries, Is Just Minutes Away. Perfect For Professionals Seeking A Turnkey Home In A Friendly, Well-Connected Neighborhood. Utilities (Hydro, Heat, And Water) And One Parking Space Included, Providing Added Value And Convenience. (id:53661)
Property Details
|
MLS® Number
|
E12150917 |
|
Property Type
|
Single Family |
|
Community Name
|
L'Amoreaux |
|
Parking Space Total
|
1 |
Building
|
Bathroom Total
|
1 |
|
Bedrooms Above Ground
|
1 |
|
Bedrooms Total
|
1 |
|
Appliances
|
Stove, Window Coverings, Refrigerator |
|
Construction Style Attachment
|
Semi-detached |
|
Cooling Type
|
Central Air Conditioning |
|
Exterior Finish
|
Brick |
|
Flooring Type
|
Laminate |
|
Foundation Type
|
Unknown |
|
Heating Fuel
|
Natural Gas |
|
Heating Type
|
Forced Air |
|
Stories Total
|
2 |
|
Size Interior
|
1,500 - 2,000 Ft2 |
|
Type
|
House |
Parking
Land
|
Acreage
|
No |
|
Sewer
|
Sanitary Sewer |
Rooms
| Level |
Type |
Length |
Width |
Dimensions |
|
Main Level |
Bedroom |
3.05 m |
2.59 m |
3.05 m x 2.59 m |
|
Main Level |
Kitchen |
2.74 m |
2.13 m |
2.74 m x 2.13 m |
|
Main Level |
Dining Room |
3.51 m |
3 m |
3.51 m x 3 m |
|
Main Level |
Living Room |
3.05 m |
2.44 m |
3.05 m x 2.44 m |
https://www.realtor.ca/real-estate/28317986/main-60-heatherside-drive-toronto-lamoreaux-lamoreaux









