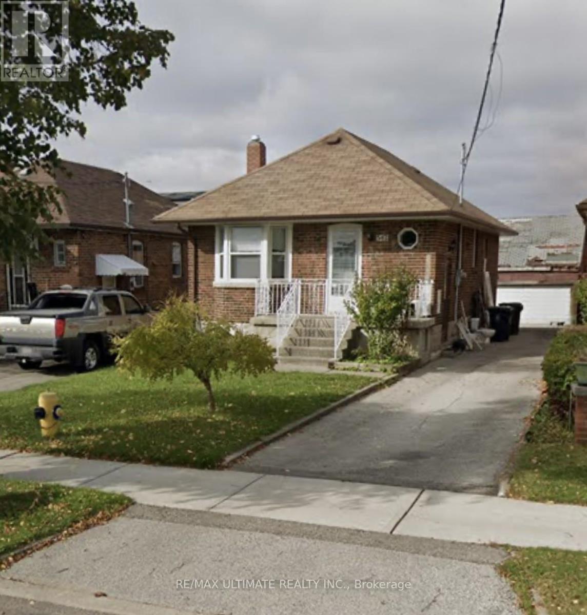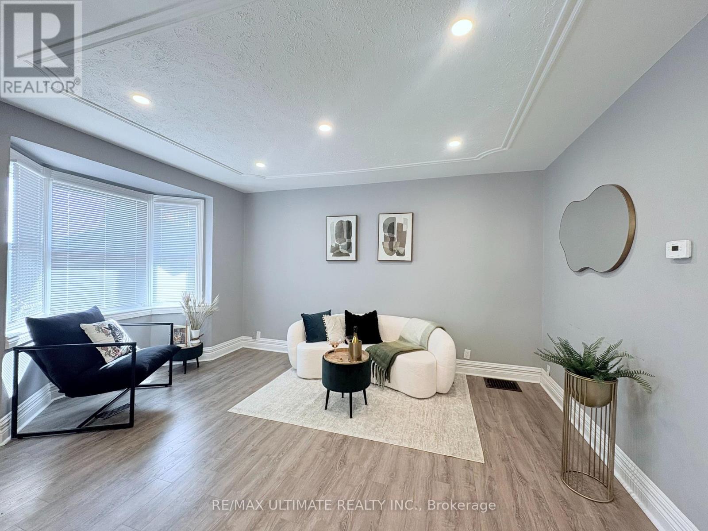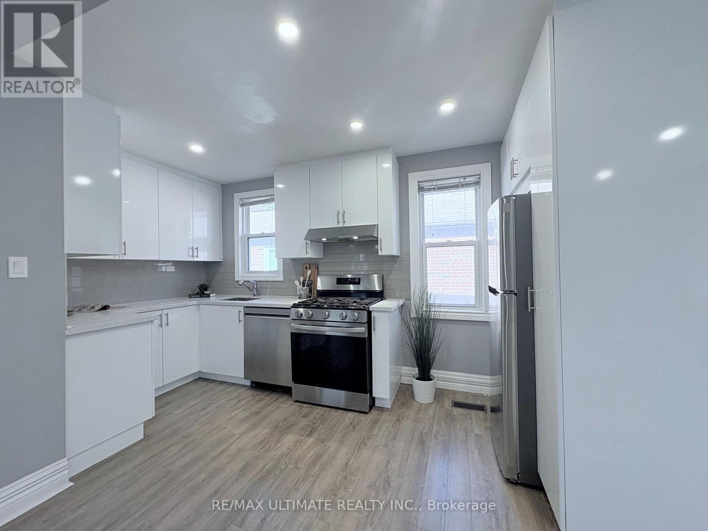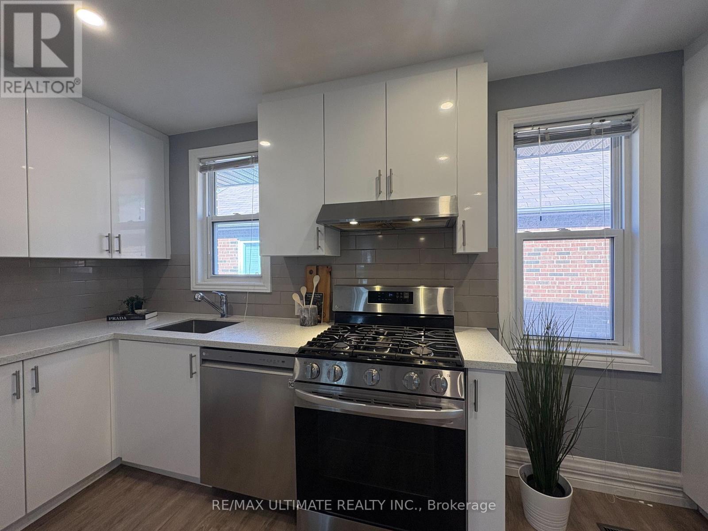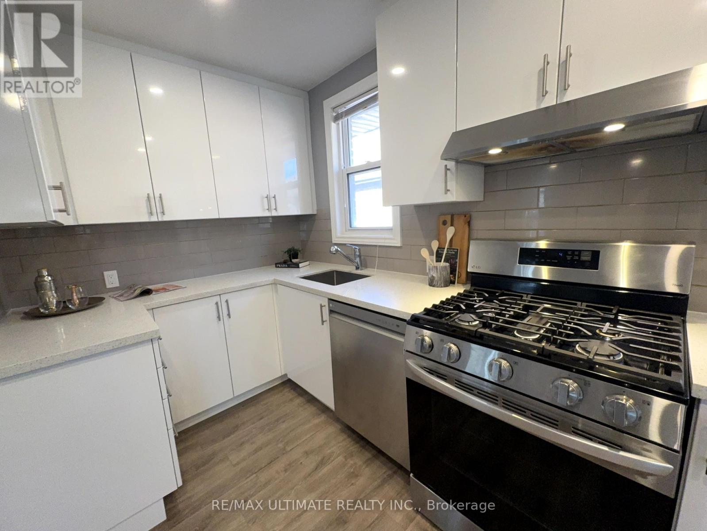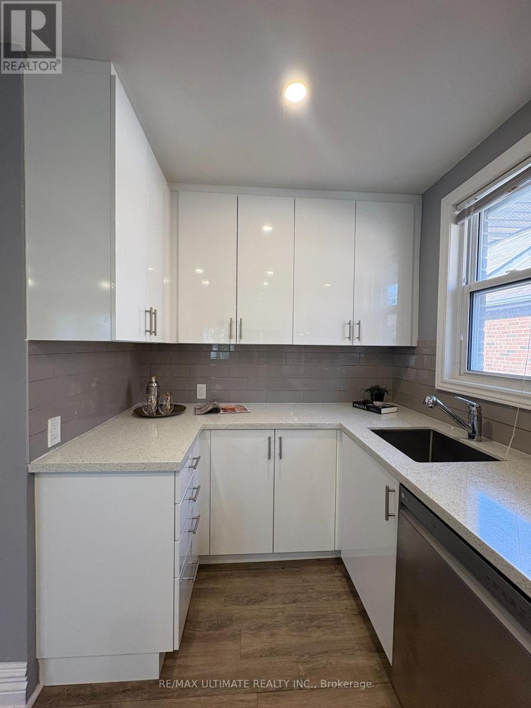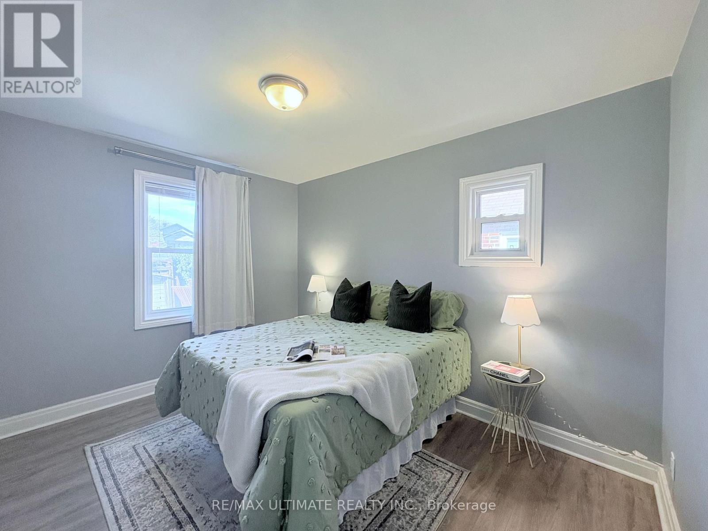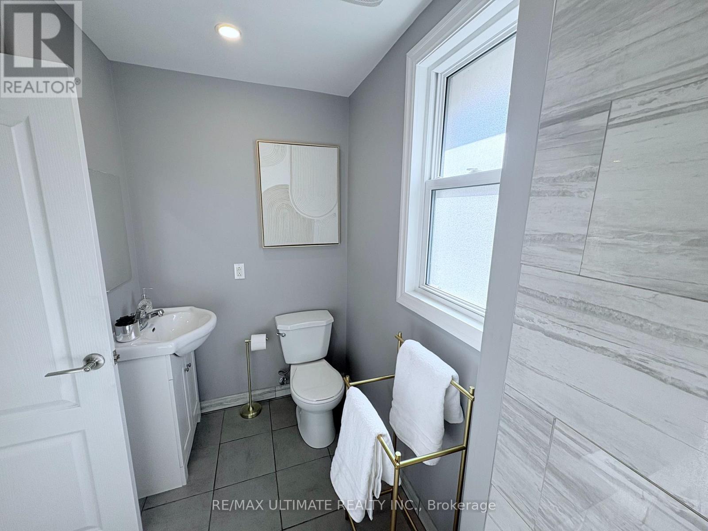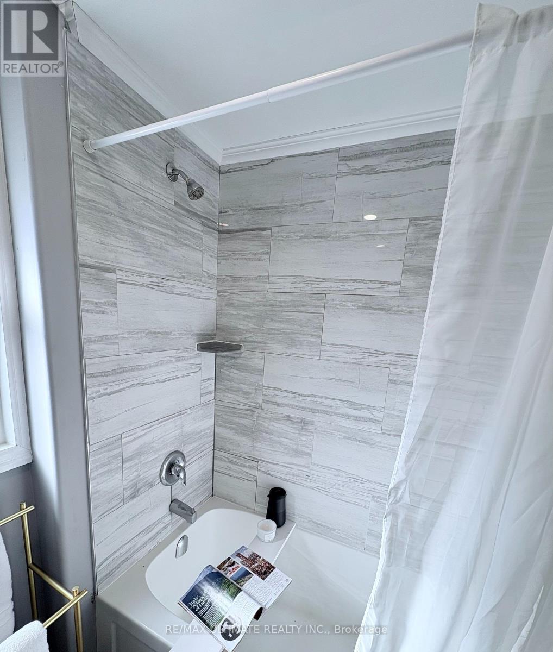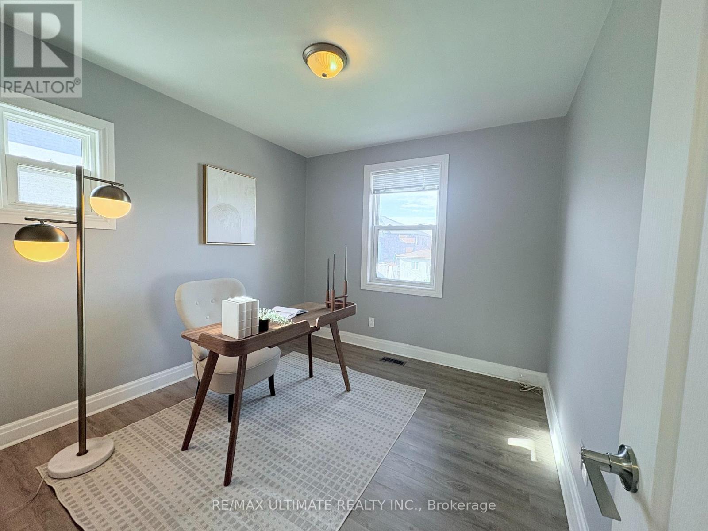1 Bedroom
1 Bathroom
700 - 1,100 ft2
Bungalow
Central Air Conditioning
Forced Air
$2,800 Monthly
Welcome to this beautifully renovated MAIN level 2 bedroom in a detached bungalow, perfect for modern living. Located near Columbus Centre in the charming Yorkdale Glen Park neighbourhood, this home features stunning finishes throughout. Enjoy an open-concept living space with abundant natural light, a cozy kitchen with updated appliances, and a spacious backyard for outdoor enjoyment. With private parking for your convenience. With nearby amenities, parks, Yorkdale mall, lady York foods , Allen rd and excellent transit access, this property offers both comfort and accessibility. Don't miss your chance to make this lovely bungalow your new home. (id:53661)
Property Details
|
MLS® Number
|
W12451861 |
|
Property Type
|
Single Family |
|
Neigbourhood
|
Yorkdale-Glen Park |
|
Community Name
|
Yorkdale-Glen Park |
|
Parking Space Total
|
1 |
Building
|
Bathroom Total
|
1 |
|
Bedrooms Above Ground
|
1 |
|
Bedrooms Total
|
1 |
|
Age
|
16 To 30 Years |
|
Appliances
|
Dryer, Hood Fan, Stove, Washer, Window Coverings, Refrigerator |
|
Architectural Style
|
Bungalow |
|
Construction Style Attachment
|
Detached |
|
Cooling Type
|
Central Air Conditioning |
|
Exterior Finish
|
Brick |
|
Flooring Type
|
Laminate |
|
Foundation Type
|
Block |
|
Heating Fuel
|
Natural Gas |
|
Heating Type
|
Forced Air |
|
Stories Total
|
1 |
|
Size Interior
|
700 - 1,100 Ft2 |
|
Type
|
House |
|
Utility Water
|
Municipal Water |
Parking
Land
|
Acreage
|
No |
|
Sewer
|
Sanitary Sewer |
Rooms
| Level |
Type |
Length |
Width |
Dimensions |
|
Main Level |
Kitchen |
4.42 m |
2.44 m |
4.42 m x 2.44 m |
|
Main Level |
Living Room |
4.7 m |
3.4 m |
4.7 m x 3.4 m |
|
Main Level |
Dining Room |
4.7 m |
3.4 m |
4.7 m x 3.4 m |
|
Main Level |
Primary Bedroom |
3.66 m |
2.92 m |
3.66 m x 2.92 m |
|
Main Level |
Bedroom 2 |
3.66 m |
2.92 m |
3.66 m x 2.92 m |
https://www.realtor.ca/real-estate/28966510/main-542-glen-park-avenue-toronto-yorkdale-glen-park-yorkdale-glen-park

