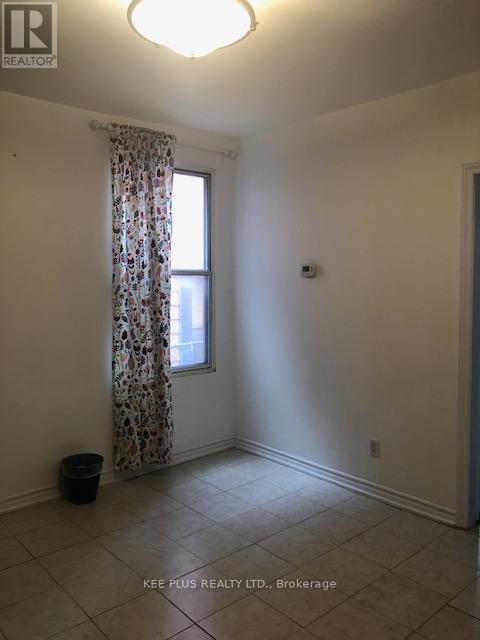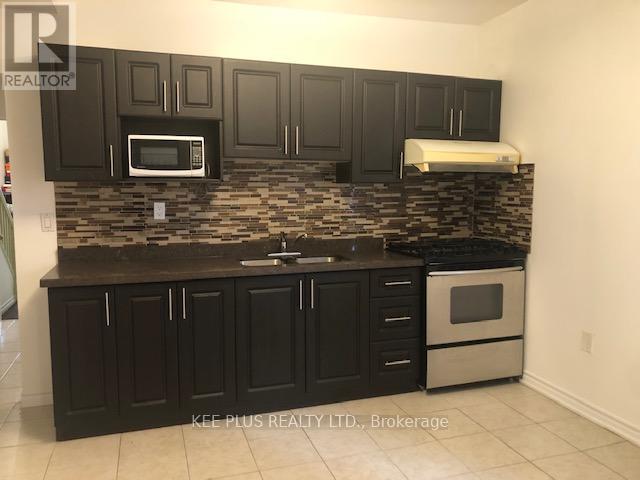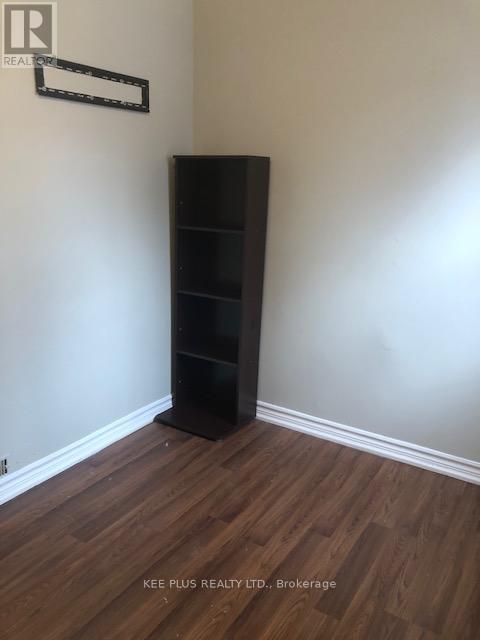2 Bedroom
1 Bathroom
2,000 - 2,500 ft2
Central Air Conditioning
Forced Air
$2,000 Monthly
Great location, walking distance to mall, TTC, restaurant, Very quite street. (id:53661)
Property Details
|
MLS® Number
|
E12131202 |
|
Property Type
|
Single Family |
|
Community Name
|
South Riverdale |
|
Communication Type
|
High Speed Internet |
Building
|
Bathroom Total
|
1 |
|
Bedrooms Above Ground
|
2 |
|
Bedrooms Total
|
2 |
|
Basement Features
|
Apartment In Basement |
|
Basement Type
|
N/a |
|
Construction Style Attachment
|
Semi-detached |
|
Cooling Type
|
Central Air Conditioning |
|
Exterior Finish
|
Brick Facing |
|
Foundation Type
|
Block |
|
Heating Fuel
|
Natural Gas |
|
Heating Type
|
Forced Air |
|
Stories Total
|
3 |
|
Size Interior
|
2,000 - 2,500 Ft2 |
|
Type
|
House |
|
Utility Water
|
Municipal Water |
Parking
Land
|
Acreage
|
No |
|
Sewer
|
Sanitary Sewer |
|
Size Depth
|
100 Ft |
|
Size Frontage
|
19 Ft |
|
Size Irregular
|
19 X 100 Ft |
|
Size Total Text
|
19 X 100 Ft |
Rooms
| Level |
Type |
Length |
Width |
Dimensions |
|
Ground Level |
Bedroom |
4 m |
4 m |
4 m x 4 m |
|
Ground Level |
Bedroom 2 |
3 m |
4 m |
3 m x 4 m |
|
Ground Level |
Living Room |
5 m |
4 m |
5 m x 4 m |
|
Ground Level |
Kitchen |
4 m |
4 m |
4 m x 4 m |
|
Ground Level |
Bathroom |
2 m |
2 m |
2 m x 2 m |
Utilities
https://www.realtor.ca/real-estate/28275050/main-49-marjory-avenue-toronto-south-riverdale-south-riverdale












