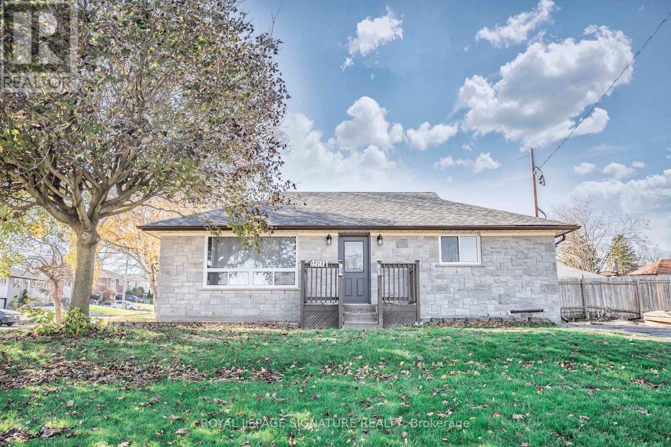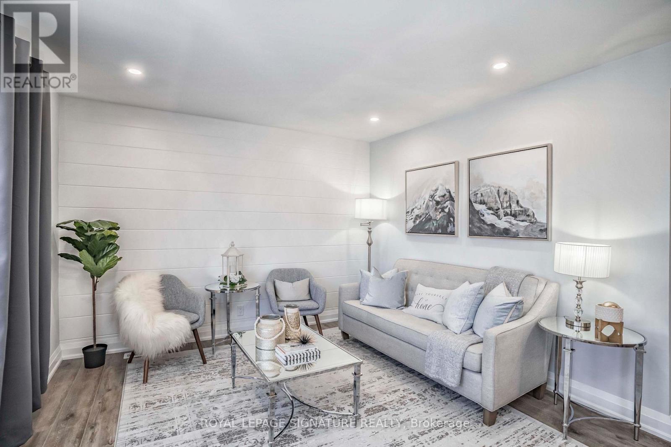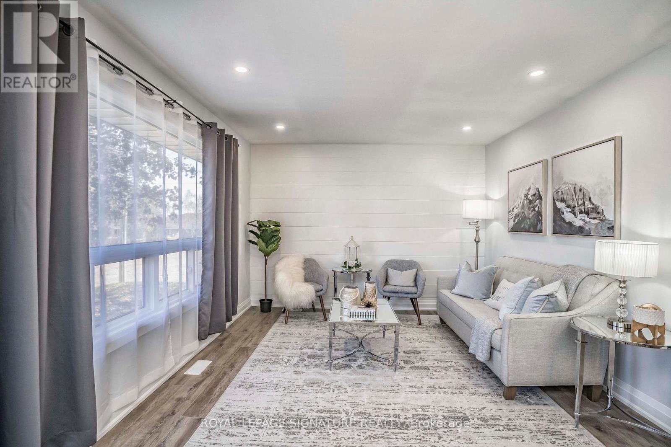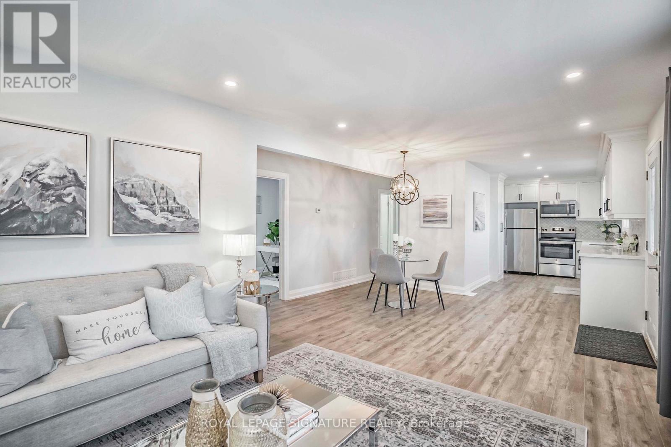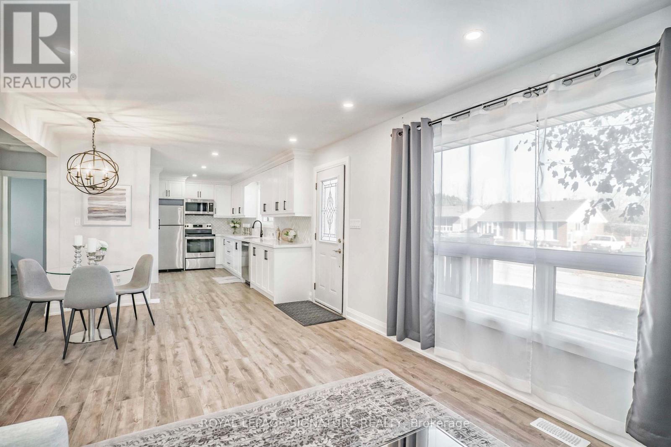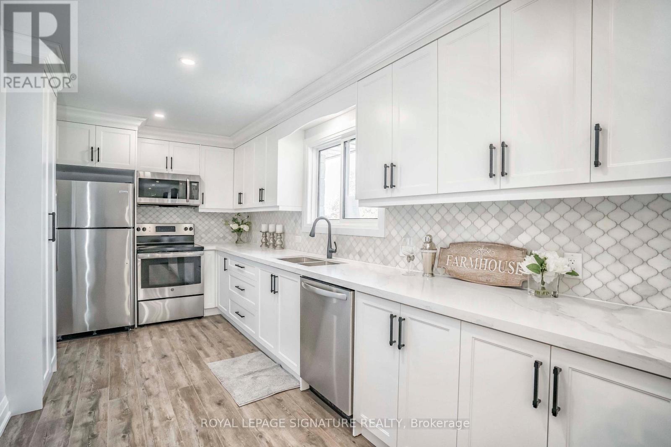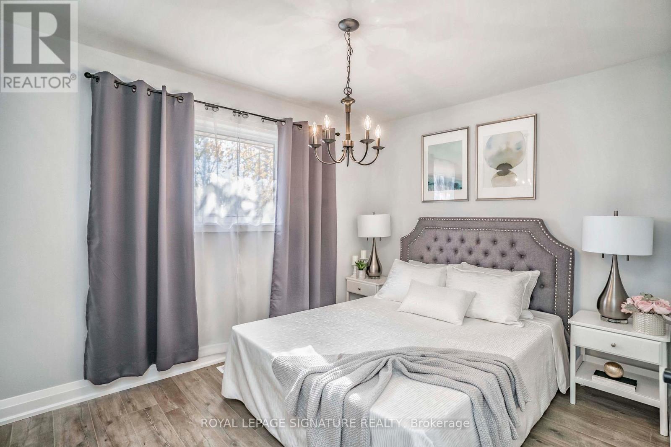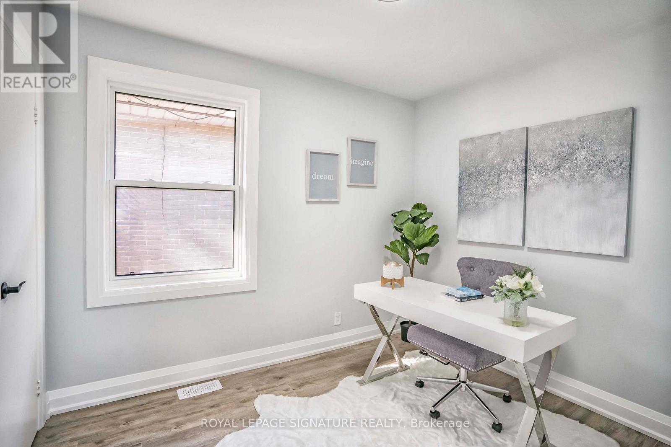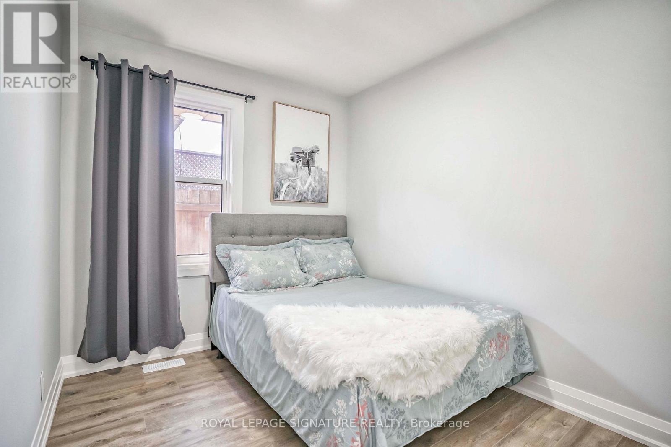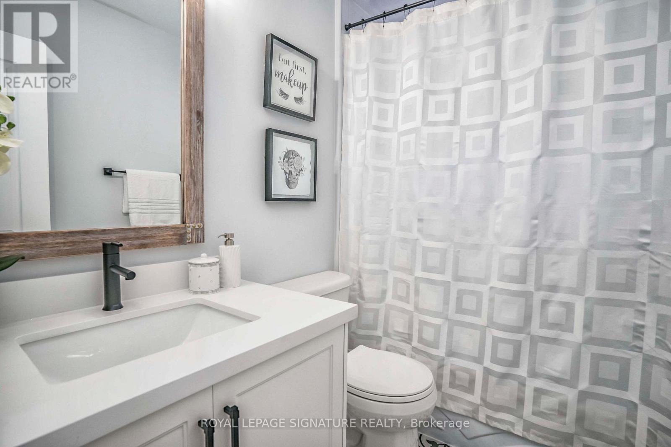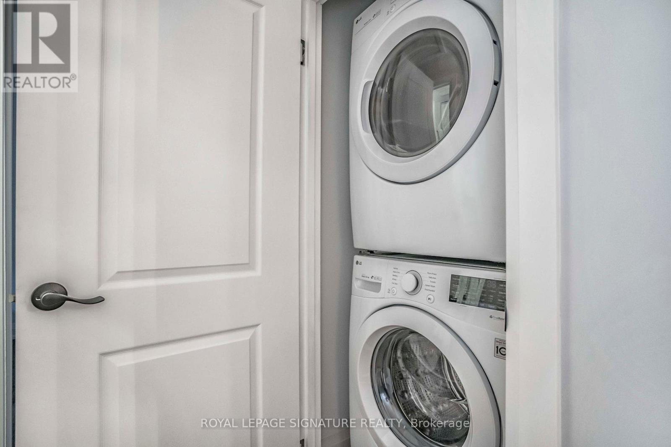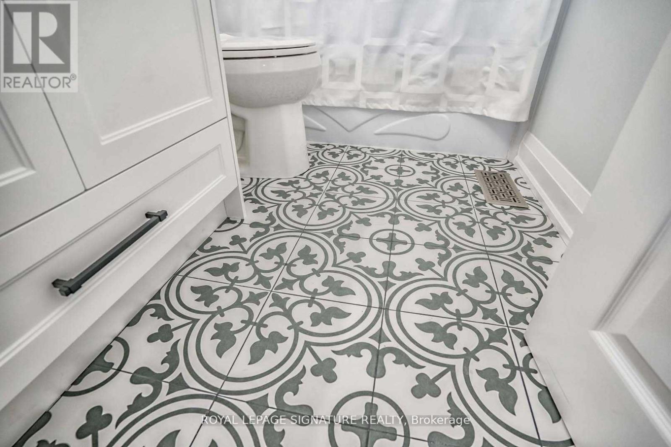3 Bedroom
1 Bathroom
700 - 1,100 ft2
Central Air Conditioning
Forced Air
$2,600 Monthly
Beautifully reno'd legal duplex in Oshawa! Stylish design, clean, updated with newer roof, windows, HVAC, pot lights, high-end bright white kitchen w/quartz countertops, backsplash & updated bathroom! Separate entrance, laundry, 2 parking spots & 7x9 shed! Conveniently located off Hwy 401 & a short drive to all amenities! (id:53661)
Property Details
|
MLS® Number
|
E12390684 |
|
Property Type
|
Single Family |
|
Community Name
|
Donevan |
|
Amenities Near By
|
Public Transit |
|
Parking Space Total
|
2 |
Building
|
Bathroom Total
|
1 |
|
Bedrooms Above Ground
|
3 |
|
Bedrooms Total
|
3 |
|
Appliances
|
Dishwasher, Dryer, Hood Fan, Microwave, Stove, Washer, Refrigerator |
|
Basement Features
|
Apartment In Basement, Separate Entrance |
|
Basement Type
|
N/a |
|
Construction Style Attachment
|
Detached |
|
Cooling Type
|
Central Air Conditioning |
|
Exterior Finish
|
Brick |
|
Flooring Type
|
Vinyl |
|
Foundation Type
|
Unknown |
|
Heating Fuel
|
Natural Gas |
|
Heating Type
|
Forced Air |
|
Size Interior
|
700 - 1,100 Ft2 |
|
Type
|
House |
|
Utility Water
|
Municipal Water |
Parking
Land
|
Acreage
|
No |
|
Land Amenities
|
Public Transit |
|
Sewer
|
Sanitary Sewer |
|
Size Depth
|
52 Ft |
|
Size Frontage
|
110 Ft |
|
Size Irregular
|
110 X 52 Ft |
|
Size Total Text
|
110 X 52 Ft |
Rooms
| Level |
Type |
Length |
Width |
Dimensions |
|
Main Level |
Living Room |
3.47 m |
2.85 m |
3.47 m x 2.85 m |
|
Main Level |
Dining Room |
2.3 m |
3.84 m |
2.3 m x 3.84 m |
|
Main Level |
Kitchen |
2.56 m |
3.86 m |
2.56 m x 3.86 m |
|
Main Level |
Primary Bedroom |
3.38 m |
2.79 m |
3.38 m x 2.79 m |
|
Main Level |
Bedroom 2 |
3.38 m |
2.46 m |
3.38 m x 2.46 m |
|
Main Level |
Office |
3 m |
2.41 m |
3 m x 2.41 m |
https://www.realtor.ca/real-estate/28834721/main-480-browning-street-oshawa-donevan-donevan

