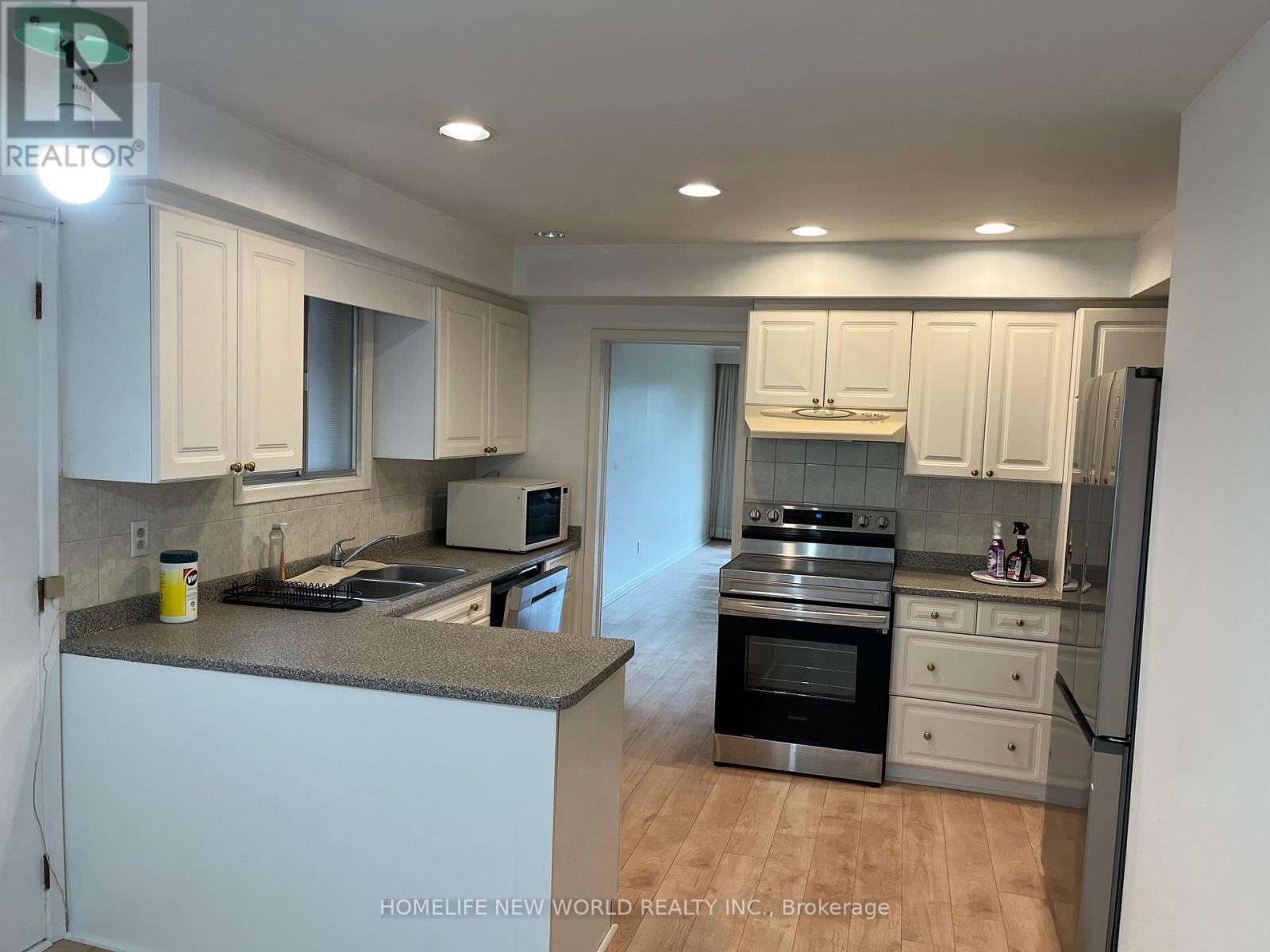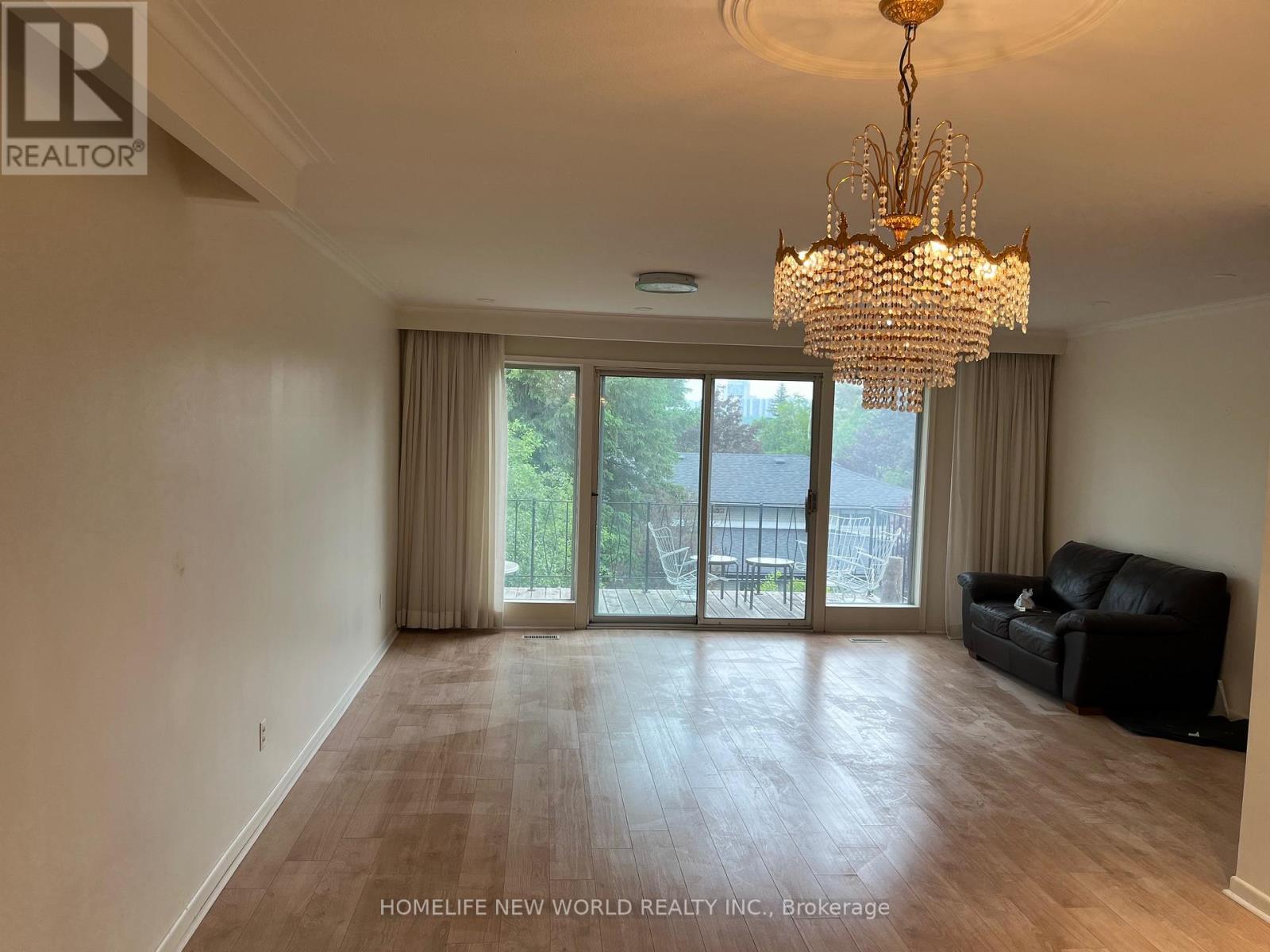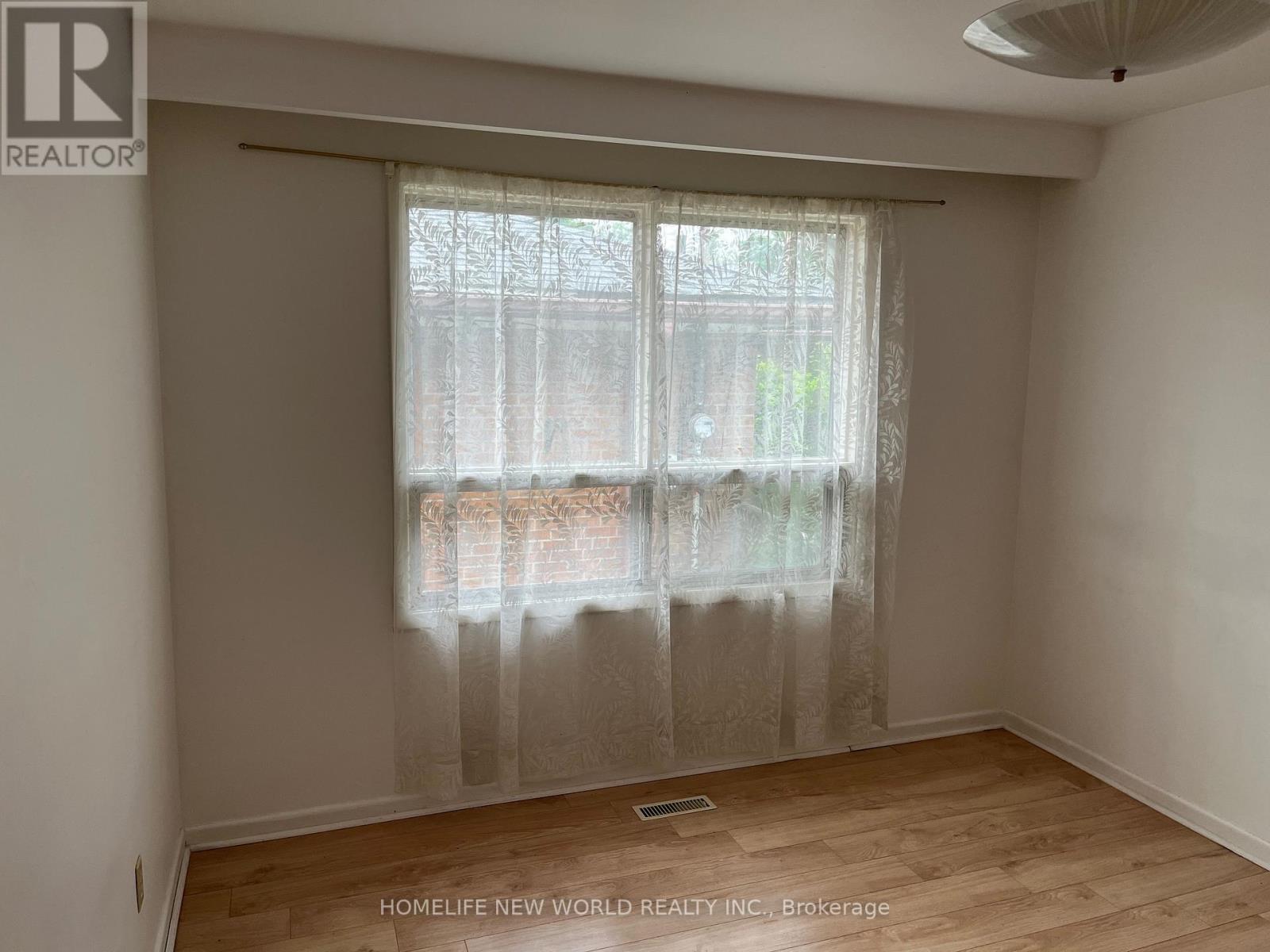4 Bedroom
2 Bathroom
1,500 - 2,000 ft2
Bungalow
Fireplace
Central Air Conditioning
Forced Air
$3,500 Monthly
Bright and Lovingly 4 Bdrm Bungalow. Family Room W/O To Backyard W/Wet Bar & Wood Burning Fireplace. Spacious Family-Sized Kitchen. No Through Traffic/No Sidewalk, Steps To Grocery Stores, Restaurants, Library, Ny General Hospital, Community Centre, Close To Finch Subway, Ttc & Go Stations, Bayview Village Mall, Seneca College, Steelesview P.S, Zion Hgts M.S., And A.Y. Jackson S.S.. Hwy 404/401 Easy Access. (id:53661)
Property Details
|
MLS® Number
|
C12200680 |
|
Property Type
|
Single Family |
|
Community Name
|
Bayview Woods-Steeles |
|
Amenities Near By
|
Hospital, Park, Public Transit, Schools |
|
Parking Space Total
|
6 |
Building
|
Bathroom Total
|
2 |
|
Bedrooms Above Ground
|
4 |
|
Bedrooms Total
|
4 |
|
Appliances
|
Dryer, Stove, Washer, Window Coverings, Refrigerator |
|
Architectural Style
|
Bungalow |
|
Construction Style Attachment
|
Detached |
|
Cooling Type
|
Central Air Conditioning |
|
Exterior Finish
|
Brick, Concrete |
|
Fireplace Present
|
Yes |
|
Flooring Type
|
Laminate |
|
Foundation Type
|
Concrete |
|
Heating Fuel
|
Natural Gas |
|
Heating Type
|
Forced Air |
|
Stories Total
|
1 |
|
Size Interior
|
1,500 - 2,000 Ft2 |
|
Type
|
House |
|
Utility Water
|
Municipal Water |
Parking
Land
|
Acreage
|
No |
|
Land Amenities
|
Hospital, Park, Public Transit, Schools |
|
Sewer
|
Sanitary Sewer |
|
Size Depth
|
120 Ft ,3 In |
|
Size Frontage
|
50 Ft ,4 In |
|
Size Irregular
|
50.4 X 120.3 Ft |
|
Size Total Text
|
50.4 X 120.3 Ft |
Rooms
| Level |
Type |
Length |
Width |
Dimensions |
|
Main Level |
Living Room |
5.15 m |
4.55 m |
5.15 m x 4.55 m |
|
Main Level |
Dining Room |
3.65 m |
3.15 m |
3.65 m x 3.15 m |
|
Main Level |
Kitchen |
3.65 m |
3.15 m |
3.65 m x 3.15 m |
|
Main Level |
Eating Area |
3.65 m |
2.65 m |
3.65 m x 2.65 m |
|
Main Level |
Primary Bedroom |
4.5 m |
3.9 m |
4.5 m x 3.9 m |
|
Main Level |
Bedroom 2 |
3.9 m |
3.3 m |
3.9 m x 3.3 m |
|
Main Level |
Bedroom 3 |
4.5 m |
3.15 m |
4.5 m x 3.15 m |
|
Main Level |
Bedroom 4 |
3.65 m |
3.15 m |
3.65 m x 3.15 m |
|
Main Level |
Foyer |
6.3 m |
1.5 m |
6.3 m x 1.5 m |
https://www.realtor.ca/real-estate/28425964/main-47-warlock-crescent-toronto-bayview-woods-steeles-bayview-woods-steeles














