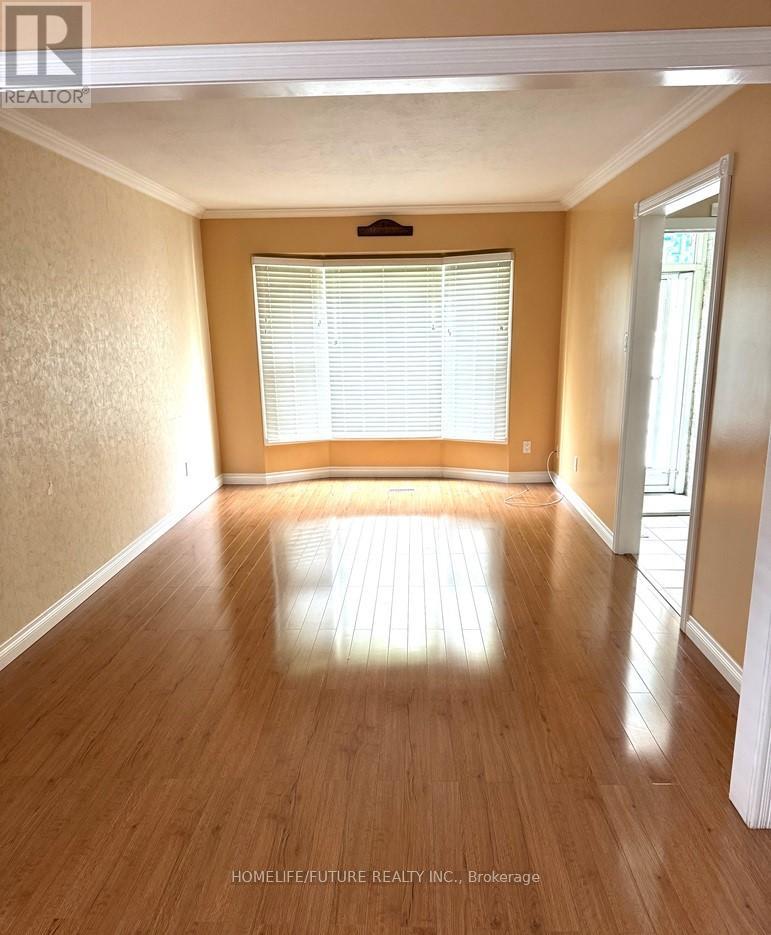3 Bedroom
1 Bathroom
700 - 1,100 ft2
Bungalow
Central Air Conditioning
Forced Air
$2,600 Monthly
Solid All Brick 3 Bdrm Bungalow Backing Onto The Green Space Of Julie Payette Public School, Situated In A Mature Neighbourhood In The Heart Of Whitby! Steps To Hwy Access, Demand Schools, Parks, Shops, Transits & More. Tenant Pays 60% Of Utilities. (id:53661)
Property Details
|
MLS® Number
|
E12190896 |
|
Property Type
|
Single Family |
|
Community Name
|
Downtown Whitby |
|
Parking Space Total
|
2 |
Building
|
Bathroom Total
|
1 |
|
Bedrooms Above Ground
|
3 |
|
Bedrooms Total
|
3 |
|
Appliances
|
Dryer, Stove, Washer, Refrigerator |
|
Architectural Style
|
Bungalow |
|
Basement Features
|
Apartment In Basement |
|
Basement Type
|
N/a |
|
Construction Style Attachment
|
Detached |
|
Cooling Type
|
Central Air Conditioning |
|
Exterior Finish
|
Brick |
|
Flooring Type
|
Hardwood, Ceramic, Laminate |
|
Foundation Type
|
Concrete |
|
Heating Fuel
|
Natural Gas |
|
Heating Type
|
Forced Air |
|
Stories Total
|
1 |
|
Size Interior
|
700 - 1,100 Ft2 |
|
Type
|
House |
|
Utility Water
|
Municipal Water |
Parking
Land
|
Acreage
|
No |
|
Sewer
|
Sanitary Sewer |
|
Size Depth
|
100 Ft |
|
Size Frontage
|
42 Ft ,4 In |
|
Size Irregular
|
42.4 X 100 Ft |
|
Size Total Text
|
42.4 X 100 Ft |
Rooms
| Level |
Type |
Length |
Width |
Dimensions |
|
Main Level |
Living Room |
4.87 m |
3.23 m |
4.87 m x 3.23 m |
|
Main Level |
Dining Room |
3.23 m |
3.04 m |
3.23 m x 3.04 m |
|
Main Level |
Kitchen |
4.26 m |
2.43 m |
4.26 m x 2.43 m |
|
Main Level |
Primary Bedroom |
4.26 m |
3.23 m |
4.26 m x 3.23 m |
|
Main Level |
Bedroom 2 |
3.53 m |
2.74 m |
3.53 m x 2.74 m |
|
Main Level |
Bedroom 3 |
3.23 m |
2.74 m |
3.23 m x 2.74 m |
https://www.realtor.ca/real-estate/28405248/main-45-regency-crescent-whitby-downtown-whitby-downtown-whitby













