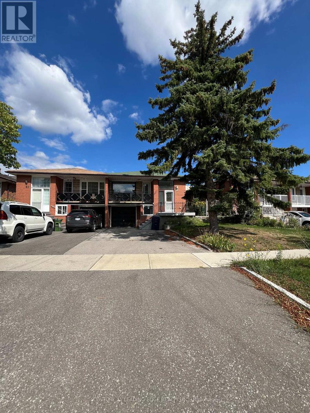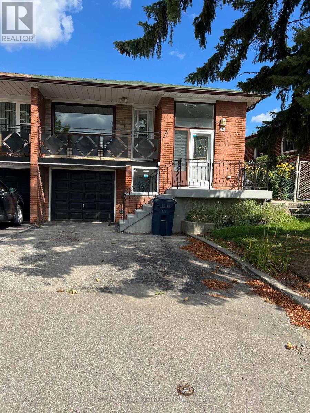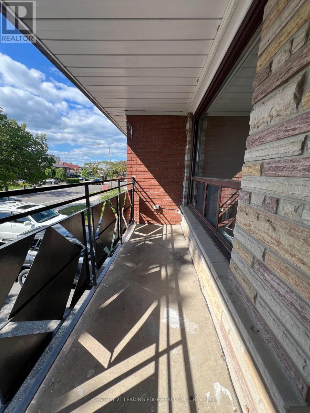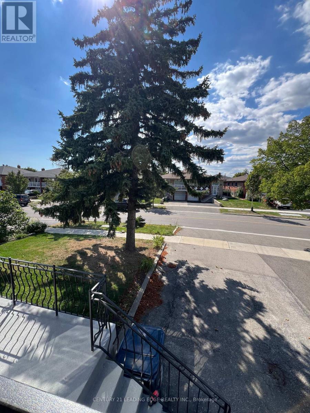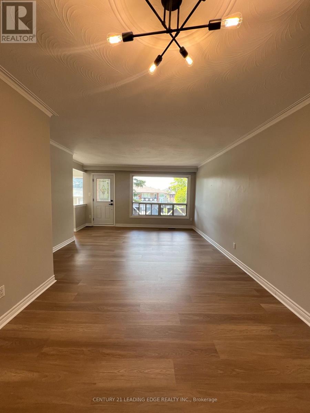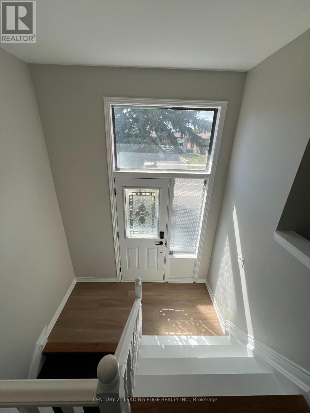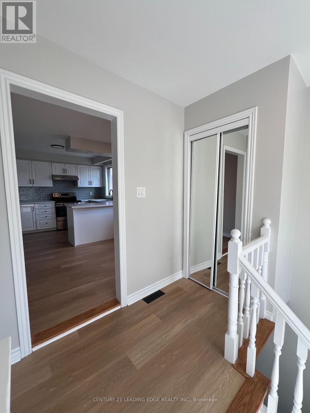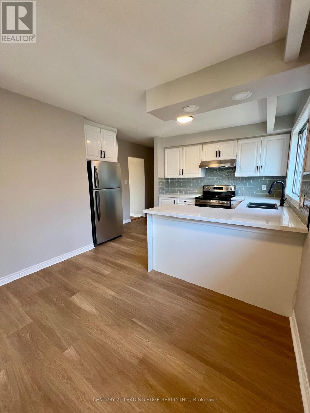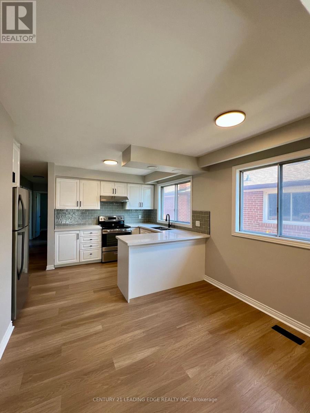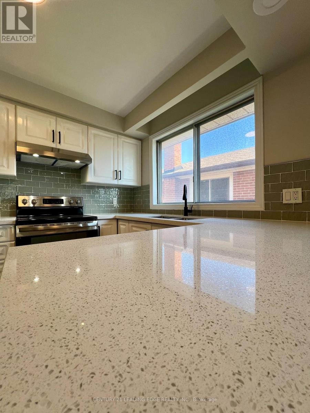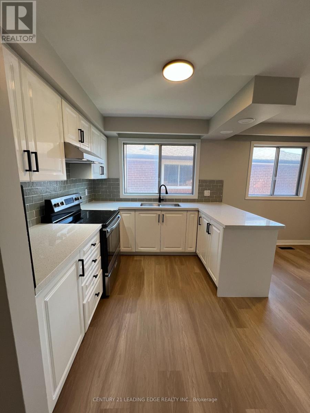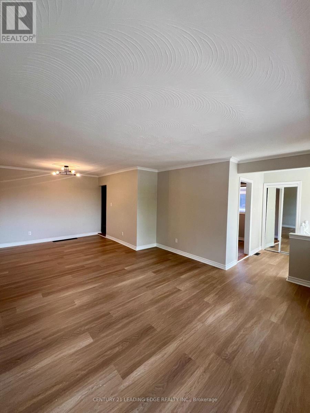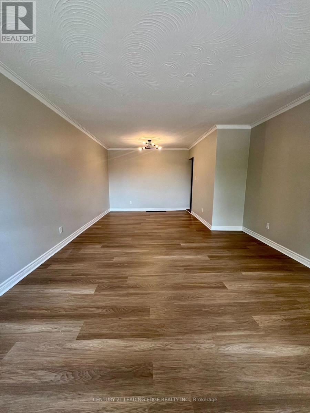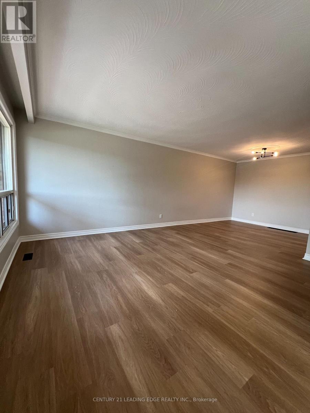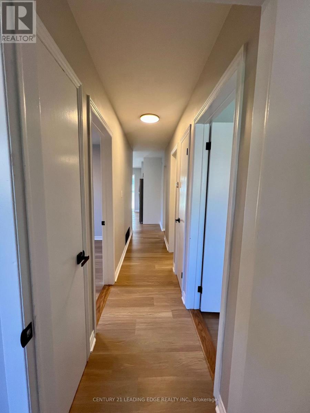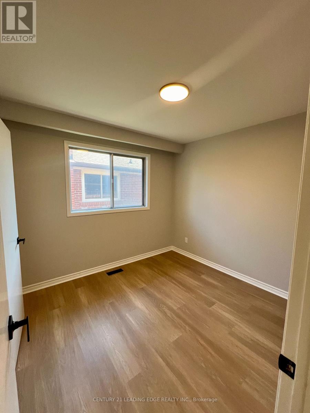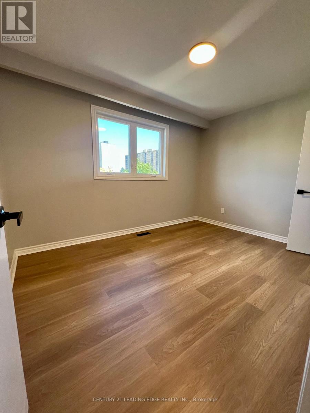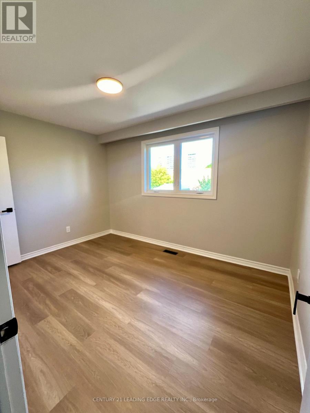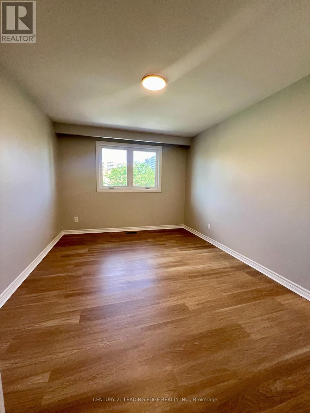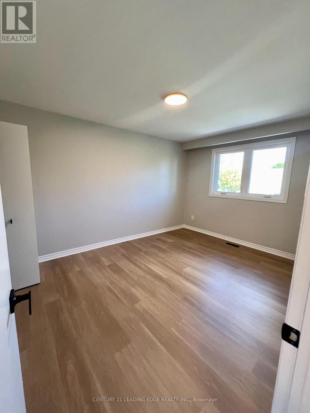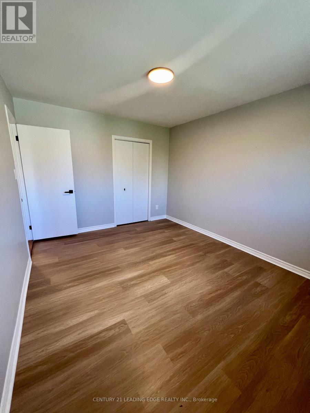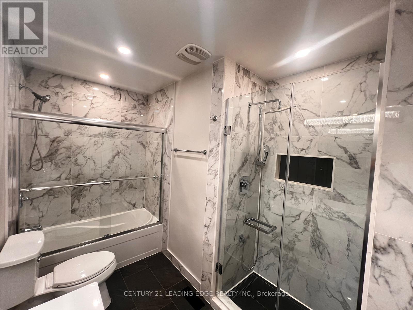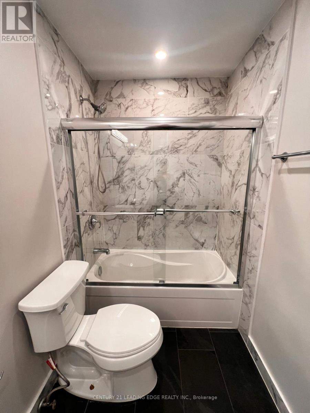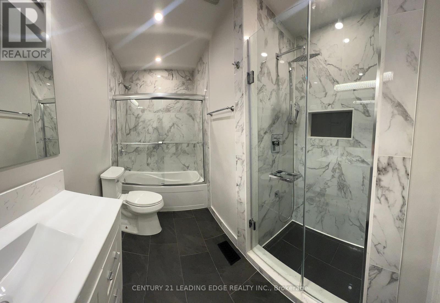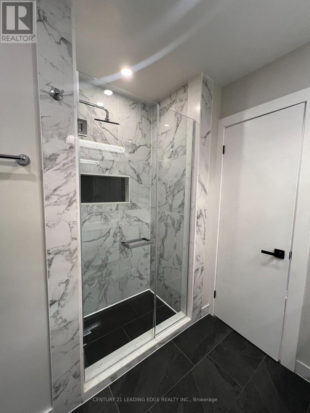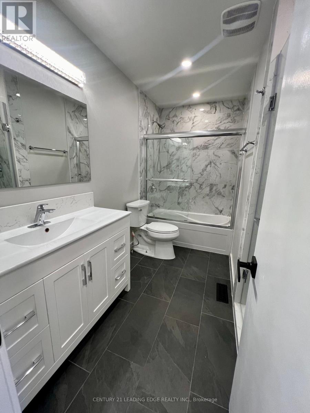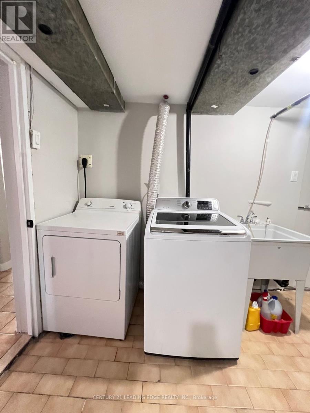3 Bedroom
1 Bathroom
1,100 - 1,500 ft2
Raised Bungalow
Central Air Conditioning
Forced Air
Landscaped
$3,000 Monthly
Bright Spacious Semi-Detached Raised Bungalow Offers 3 Bedrooms + 1 Bath, An Attached Garage, And A Private Driveway With Parking For Up To 2 Vehicles. Renovated Spotless: Hardwood Flooring Thru-Out, New Kitchen Countertops, Flooring, Paint, And Light Fixtures, Windows and Contemporary Renovated Bathroom w/Additional Stand-Up Shower. Located In A Highly Desirable, Family-Oriented Neighborhood, You're Just Minutes From Schools, Shopping, Restaurants, Hospitals, Public Transit, And Hwy 400. The Backyard Features A Mini Orchard With Two Cherry Trees And A Raspberry Bush -Perfect For Outdoor Enjoyment. (id:53661)
Property Details
|
MLS® Number
|
W12377217 |
|
Property Type
|
Single Family |
|
Community Name
|
Glenfield-Jane Heights |
|
Amenities Near By
|
Hospital, Place Of Worship, Public Transit, Schools |
|
Features
|
Carpet Free |
|
Parking Space Total
|
1 |
|
Structure
|
Deck, Patio(s), Porch |
Building
|
Bathroom Total
|
1 |
|
Bedrooms Above Ground
|
3 |
|
Bedrooms Total
|
3 |
|
Amenities
|
Canopy |
|
Appliances
|
Dishwasher, Dryer, Stove, Washer, Refrigerator |
|
Architectural Style
|
Raised Bungalow |
|
Basement Development
|
Finished |
|
Basement Features
|
Separate Entrance, Walk Out |
|
Basement Type
|
N/a (finished) |
|
Construction Style Attachment
|
Semi-detached |
|
Cooling Type
|
Central Air Conditioning |
|
Exterior Finish
|
Brick |
|
Flooring Type
|
Hardwood |
|
Foundation Type
|
Concrete |
|
Heating Fuel
|
Natural Gas |
|
Heating Type
|
Forced Air |
|
Stories Total
|
1 |
|
Size Interior
|
1,100 - 1,500 Ft2 |
|
Type
|
House |
|
Utility Water
|
Municipal Water |
Parking
|
Attached Garage
|
|
|
No Garage
|
|
Land
|
Acreage
|
No |
|
Fence Type
|
Fenced Yard |
|
Land Amenities
|
Hospital, Place Of Worship, Public Transit, Schools |
|
Landscape Features
|
Landscaped |
|
Sewer
|
Sanitary Sewer |
|
Size Depth
|
156 Ft |
|
Size Frontage
|
30 Ft |
|
Size Irregular
|
30 X 156 Ft ; 24.21 Ftx155.40 Ftx 33.13 Ft X 156.21 Ft |
|
Size Total Text
|
30 X 156 Ft ; 24.21 Ftx155.40 Ftx 33.13 Ft X 156.21 Ft|under 1/2 Acre |
Rooms
| Level |
Type |
Length |
Width |
Dimensions |
|
Main Level |
Living Room |
4 m |
4.35 m |
4 m x 4.35 m |
|
Main Level |
Dining Room |
3.24 m |
2.85 m |
3.24 m x 2.85 m |
|
Main Level |
Kitchen |
4.85 m |
3.9 m |
4.85 m x 3.9 m |
|
Main Level |
Primary Bedroom |
4.15 m |
3.25 m |
4.15 m x 3.25 m |
|
Main Level |
Bedroom 2 |
3.9 m |
2.85 m |
3.9 m x 2.85 m |
|
Main Level |
Bedroom 3 |
3.1 m |
2.85 m |
3.1 m x 2.85 m |
https://www.realtor.ca/real-estate/28806012/main-39-picaro-drive-toronto-glenfield-jane-heights-glenfield-jane-heights

