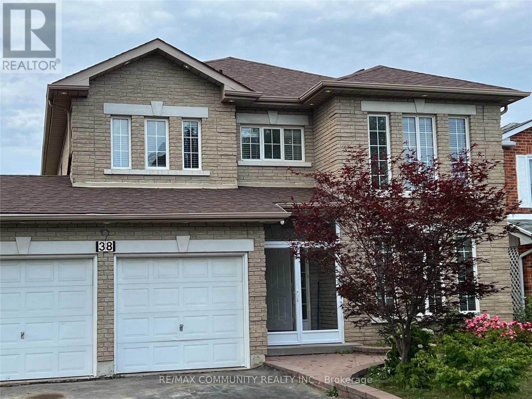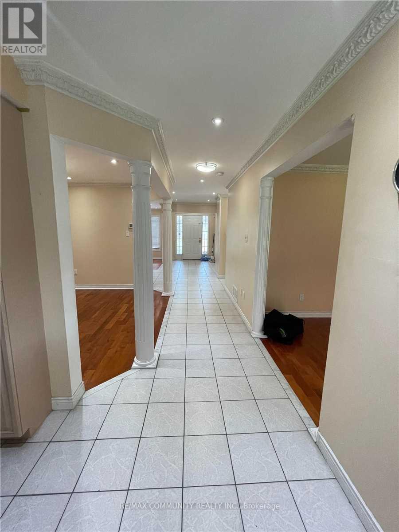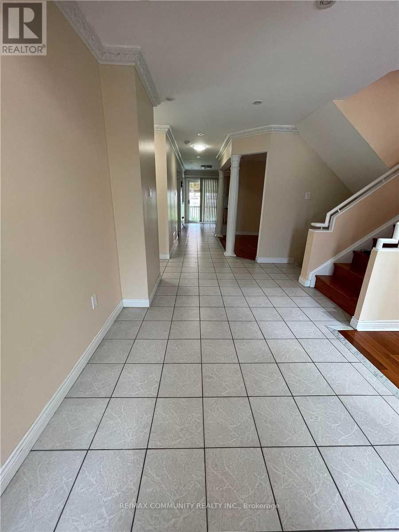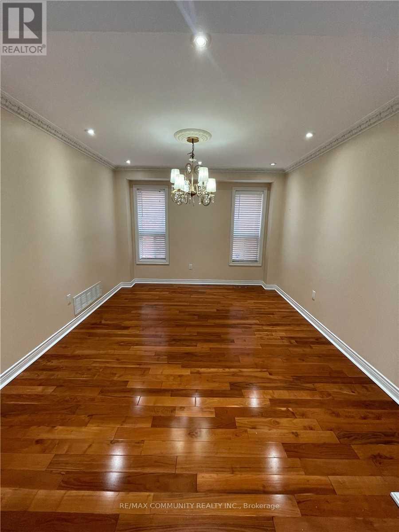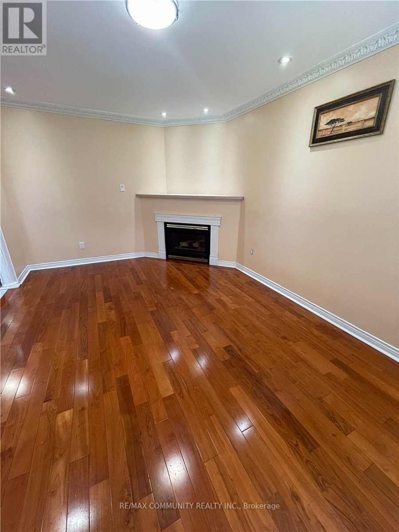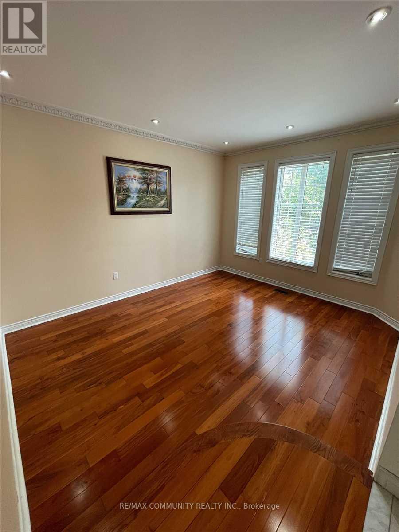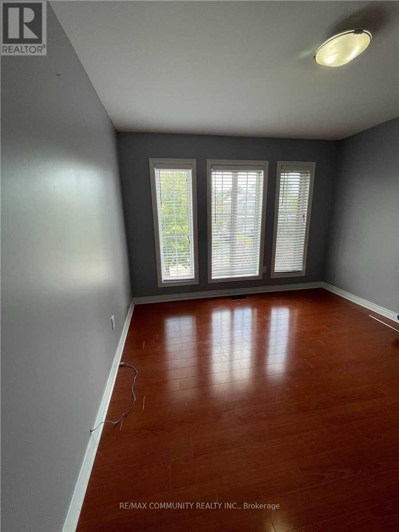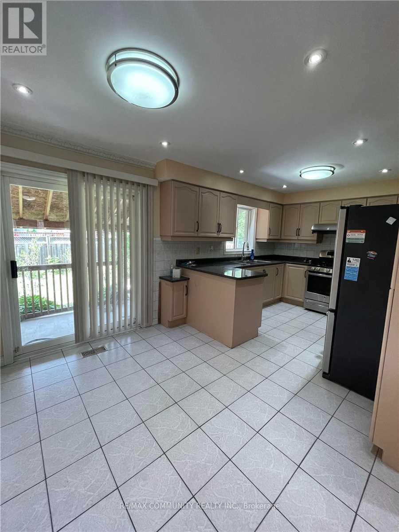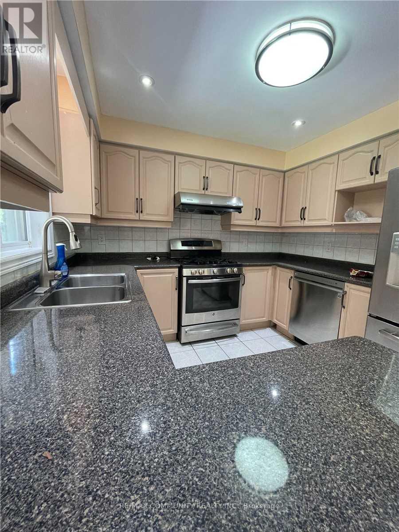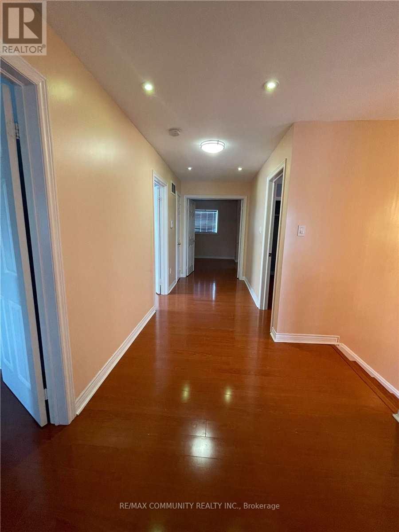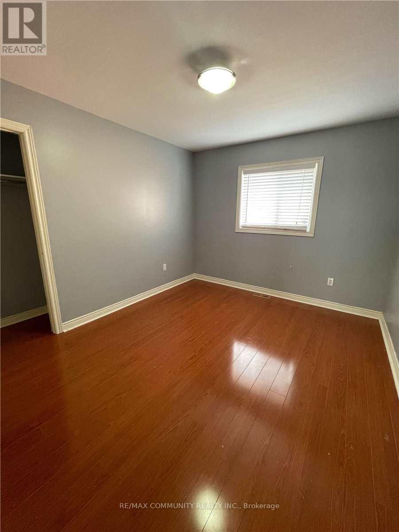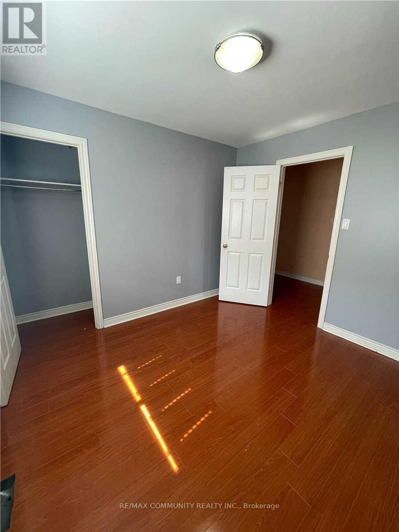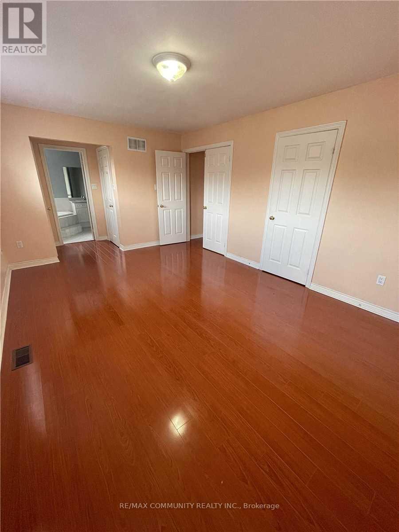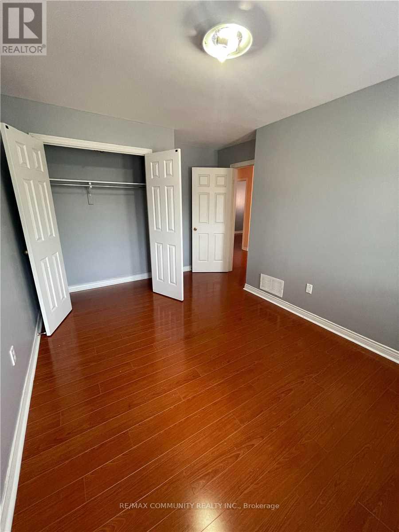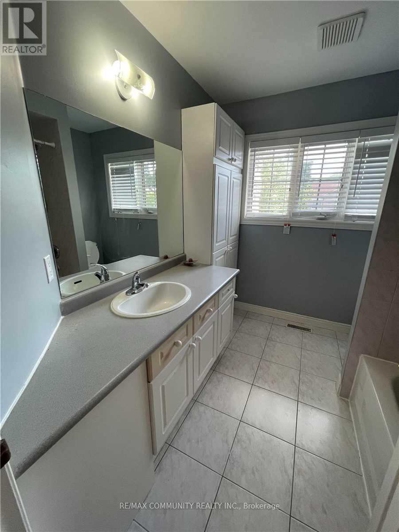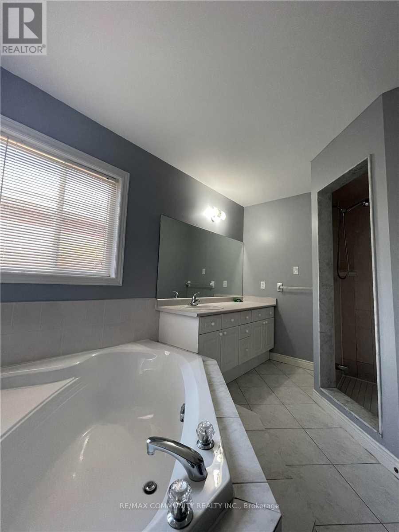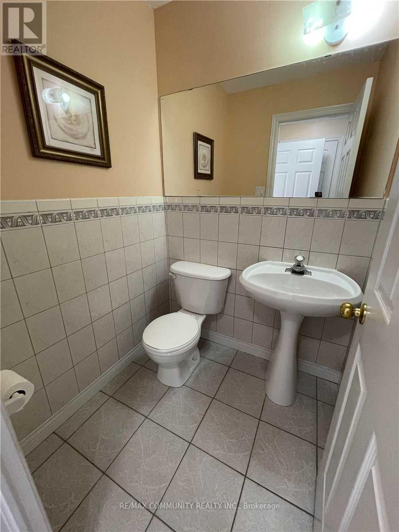5 Bedroom
3 Bathroom
2,500 - 3,000 ft2
Central Air Conditioning
Heat Pump
$3,300 Monthly
Located in a Family orientated neighbourhood. Over 2500 sq ft of living space. Large bedrooms Hardwood Floor throughout the house. Ready to move in, close to Utsc and Centennial College and Go station. Walking distance to Meadowvale and Ellesmere for TTC access, minutes away from 401. *MAIN ONLY* (id:53661)
Property Details
|
MLS® Number
|
E12192176 |
|
Property Type
|
Single Family |
|
Community Name
|
Highland Creek |
|
Amenities Near By
|
Public Transit, Schools |
|
Community Features
|
School Bus |
|
Parking Space Total
|
2 |
Building
|
Bathroom Total
|
3 |
|
Bedrooms Above Ground
|
5 |
|
Bedrooms Total
|
5 |
|
Age
|
16 To 30 Years |
|
Appliances
|
Dishwasher, Dryer, Range, Stove, Washer, Refrigerator |
|
Construction Style Attachment
|
Detached |
|
Cooling Type
|
Central Air Conditioning |
|
Exterior Finish
|
Brick |
|
Flooring Type
|
Hardwood, Tile |
|
Foundation Type
|
Concrete |
|
Half Bath Total
|
1 |
|
Heating Fuel
|
Natural Gas |
|
Heating Type
|
Heat Pump |
|
Stories Total
|
2 |
|
Size Interior
|
2,500 - 3,000 Ft2 |
|
Type
|
House |
|
Utility Water
|
Municipal Water |
Parking
Land
|
Acreage
|
No |
|
Land Amenities
|
Public Transit, Schools |
|
Sewer
|
Sanitary Sewer |
|
Size Depth
|
100 Ft ,1 In |
|
Size Frontage
|
45 Ft ,1 In |
|
Size Irregular
|
45.1 X 100.1 Ft |
|
Size Total Text
|
45.1 X 100.1 Ft |
Rooms
| Level |
Type |
Length |
Width |
Dimensions |
|
Second Level |
Bedroom |
4.96 m |
3.35 m |
4.96 m x 3.35 m |
|
Second Level |
Bedroom 2 |
3.05 m |
3.5 m |
3.05 m x 3.5 m |
|
Second Level |
Bedroom 3 |
3.17 m |
3.02 m |
3.17 m x 3.02 m |
|
Second Level |
Bedroom 4 |
2.86 m |
3.65 m |
2.86 m x 3.65 m |
|
Second Level |
Bedroom 5 |
3.93 m |
3.08 m |
3.93 m x 3.08 m |
|
Ground Level |
Dining Room |
3.96 m |
3.04 m |
3.96 m x 3.04 m |
|
Ground Level |
Foyer |
3.65 m |
3.35 m |
3.65 m x 3.35 m |
|
Ground Level |
Kitchen |
5.48 m |
3.05 m |
5.48 m x 3.05 m |
|
Ground Level |
Living Room |
4.57 m |
3.13 m |
4.57 m x 3.13 m |
Utilities
|
Electricity
|
Available |
|
Sewer
|
Available |
https://www.realtor.ca/real-estate/28407623/main-38-bluenose-crescent-toronto-highland-creek-highland-creek

