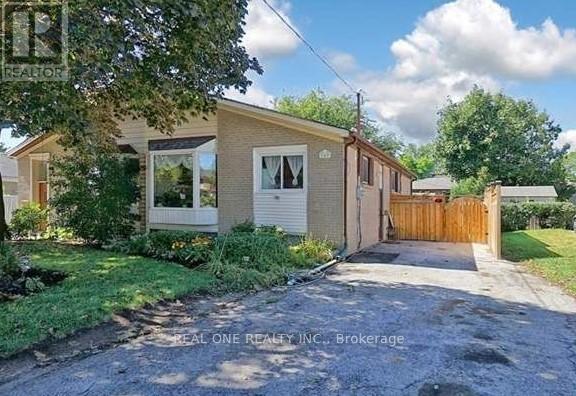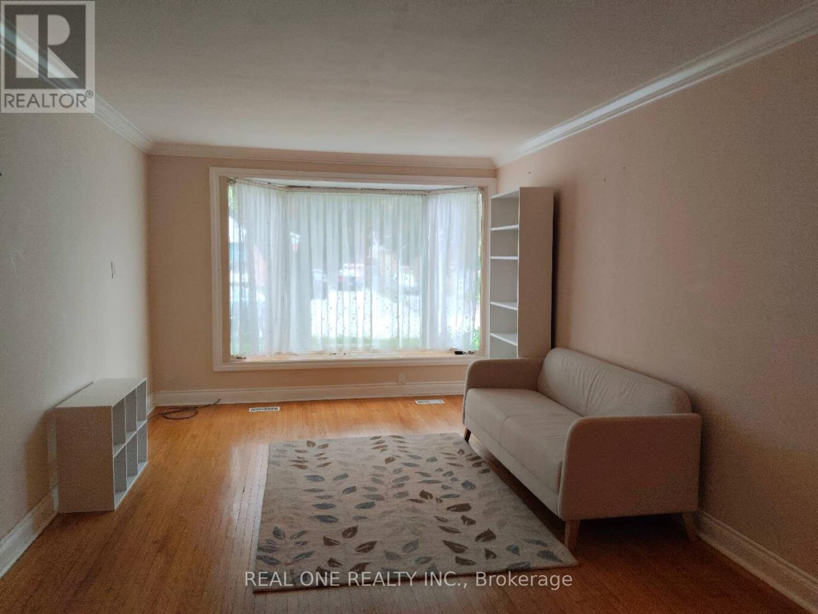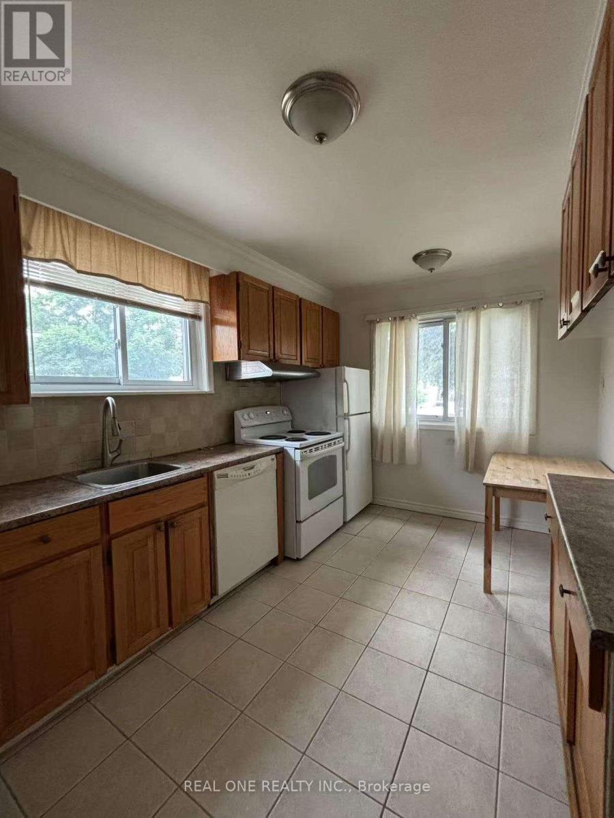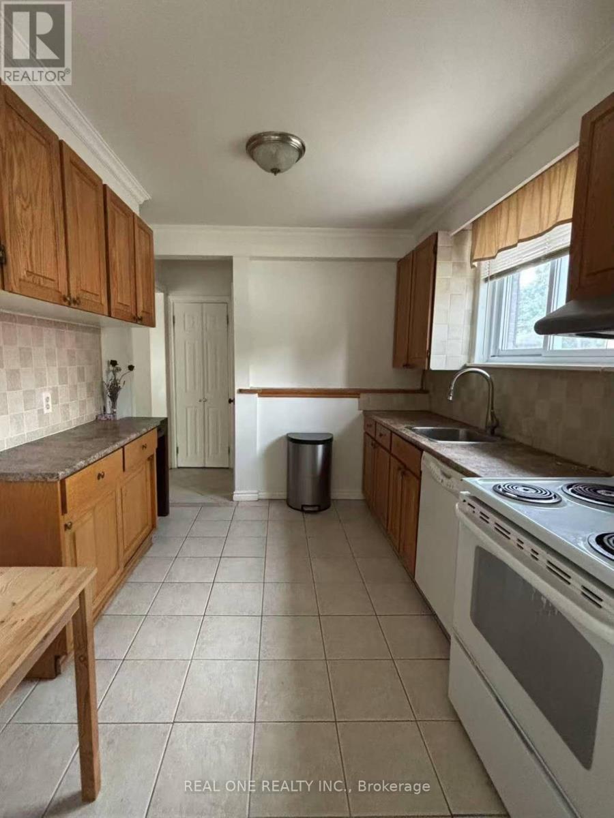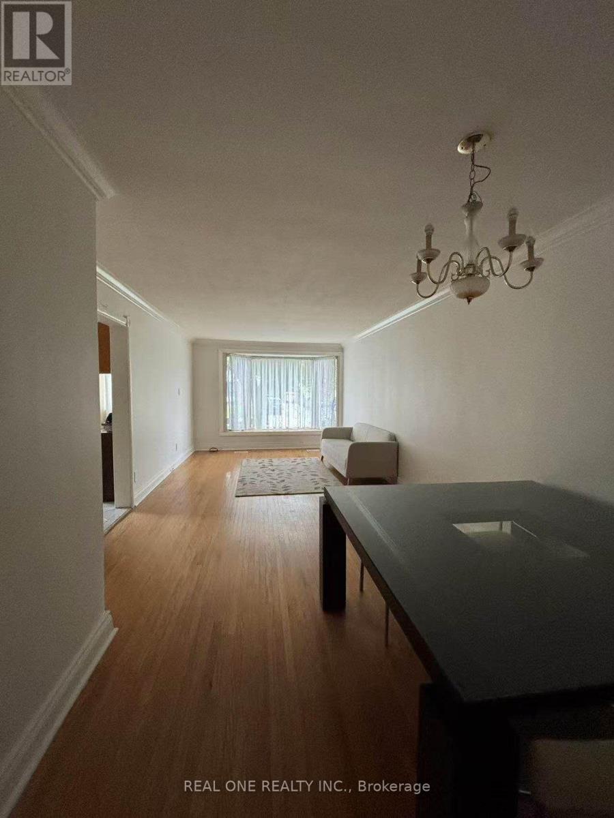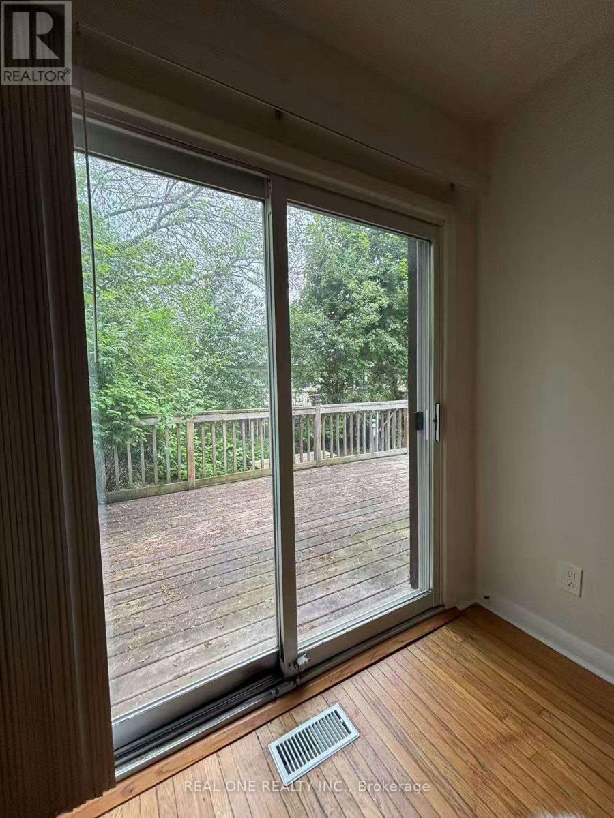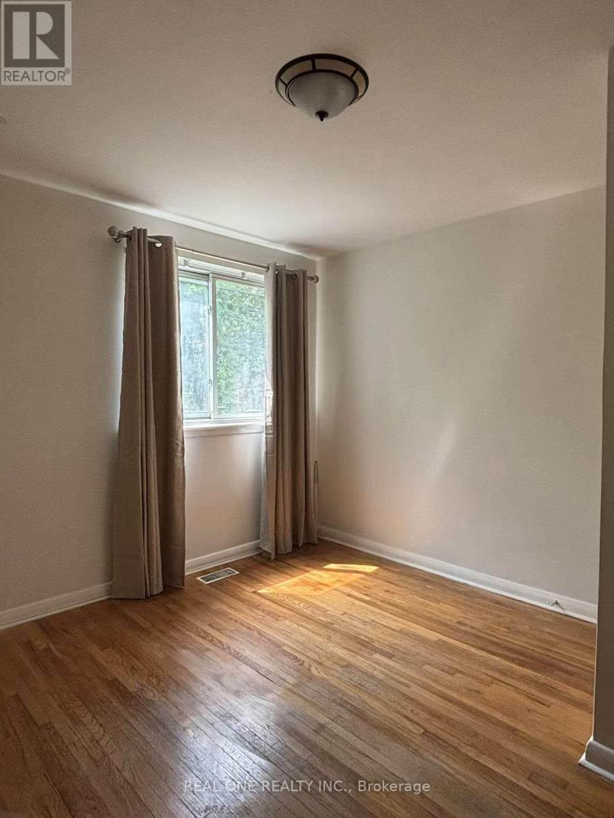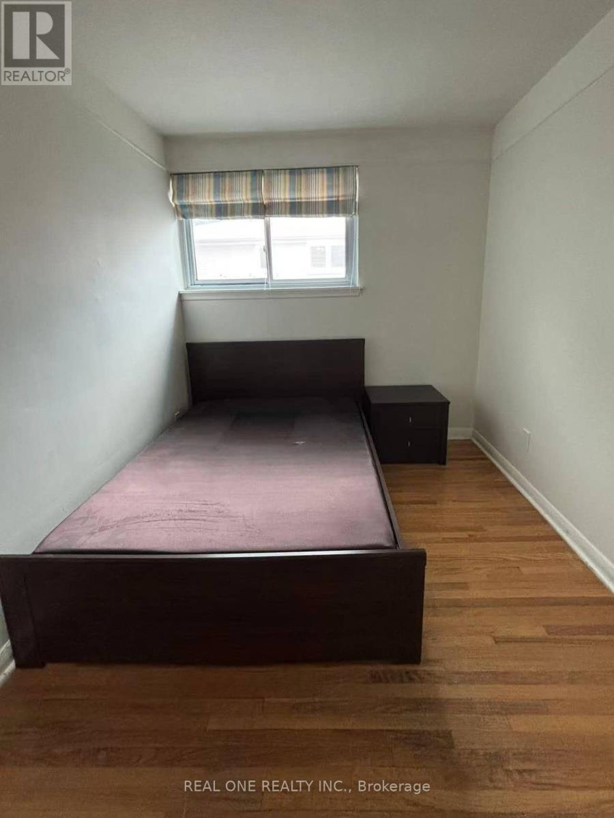3 Bedroom
1 Bathroom
700 - 1,100 ft2
Bungalow
Central Air Conditioning
Forced Air
$2,800 Monthly
Only Main Floor For Lease. Bright & Beautifully Maintained Quiet-Neighbourhood Semi-Detached Bungalow In The Heart Of Richmond Hill W/ Top Ranking Schools (Bayview SS). Great Layout & Freshly Painted! This Bright And Well-maintained Home Features Three Spacious Bedrooms & One Full Bathroom, Offering A Comfortable Layout, Perfect For Families, Professionals, Or Roommates. Enjoy A Fully Equipped Kitchen, A Sun-Filled Living Area, Nature-Inspired Backyard, Dedicated Parking. Close Go Transit, Shopping, Public Transit, Community Centre, Library, Hospitals. TWO PARKING SPOTS Included. (id:53661)
Property Details
|
MLS® Number
|
N12187886 |
|
Property Type
|
Single Family |
|
Community Name
|
Crosby |
|
Parking Space Total
|
2 |
Building
|
Bathroom Total
|
1 |
|
Bedrooms Above Ground
|
3 |
|
Bedrooms Total
|
3 |
|
Appliances
|
Dishwasher, Dryer, Hood Fan, Stove, Refrigerator |
|
Architectural Style
|
Bungalow |
|
Construction Style Attachment
|
Semi-detached |
|
Cooling Type
|
Central Air Conditioning |
|
Exterior Finish
|
Brick |
|
Foundation Type
|
Poured Concrete |
|
Heating Fuel
|
Natural Gas |
|
Heating Type
|
Forced Air |
|
Stories Total
|
1 |
|
Size Interior
|
700 - 1,100 Ft2 |
|
Type
|
House |
|
Utility Water
|
Municipal Water |
Parking
Land
|
Acreage
|
No |
|
Sewer
|
Sanitary Sewer |
|
Size Depth
|
100 Ft ,7 In |
|
Size Frontage
|
43 Ft ,10 In |
|
Size Irregular
|
43.9 X 100.6 Ft |
|
Size Total Text
|
43.9 X 100.6 Ft |
Rooms
| Level |
Type |
Length |
Width |
Dimensions |
|
Main Level |
Kitchen |
3.4 m |
2.7 m |
3.4 m x 2.7 m |
|
Main Level |
Living Room |
5.9 m |
3.5 m |
5.9 m x 3.5 m |
|
Main Level |
Dining Room |
2.5 m |
2.3 m |
2.5 m x 2.3 m |
|
Main Level |
Bedroom |
3.4 m |
3.4 m |
3.4 m x 3.4 m |
|
Main Level |
Bedroom 2 |
2.5 m |
3.4 m |
2.5 m x 3.4 m |
|
Main Level |
Bedroom 3 |
4.05 m |
2.87 m |
4.05 m x 2.87 m |
|
Main Level |
Bathroom |
2.3 m |
1.6 m |
2.3 m x 1.6 m |
https://www.realtor.ca/real-estate/28398662/main-349-browndale-crescent-richmond-hill-crosby-crosby

