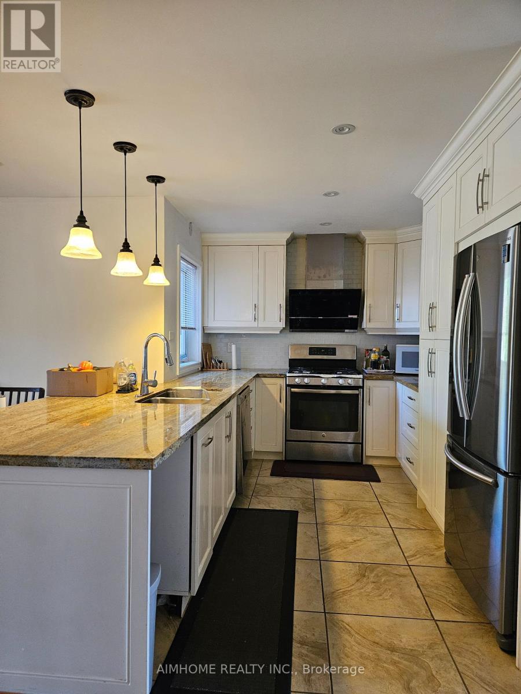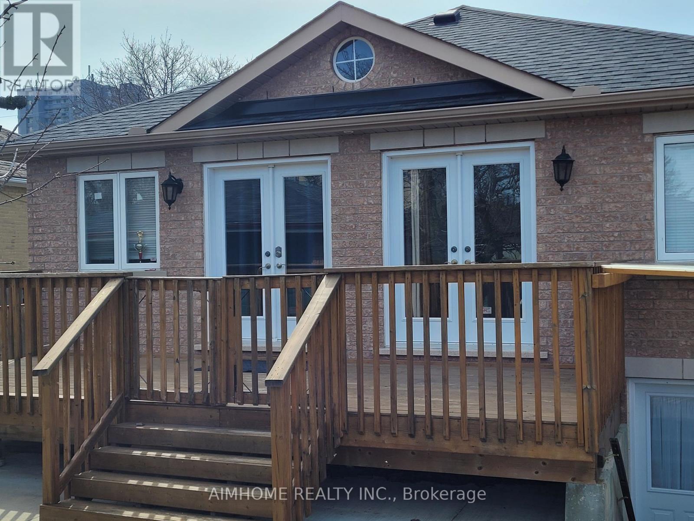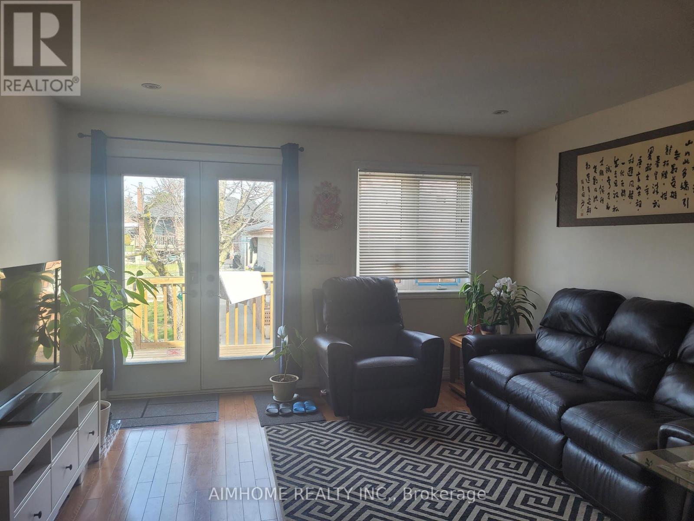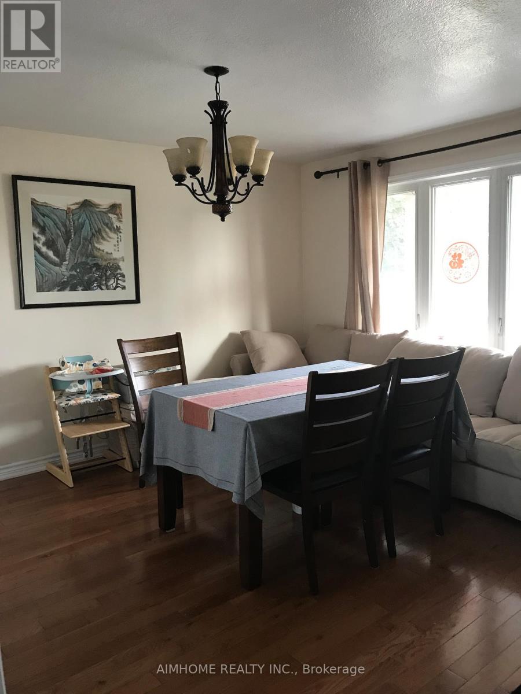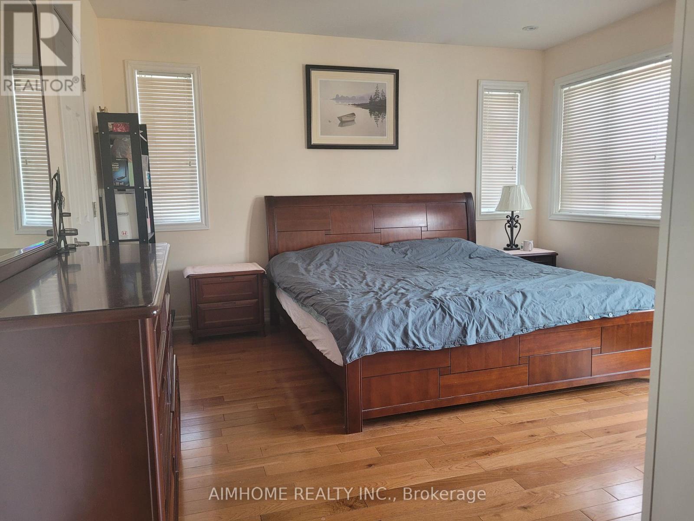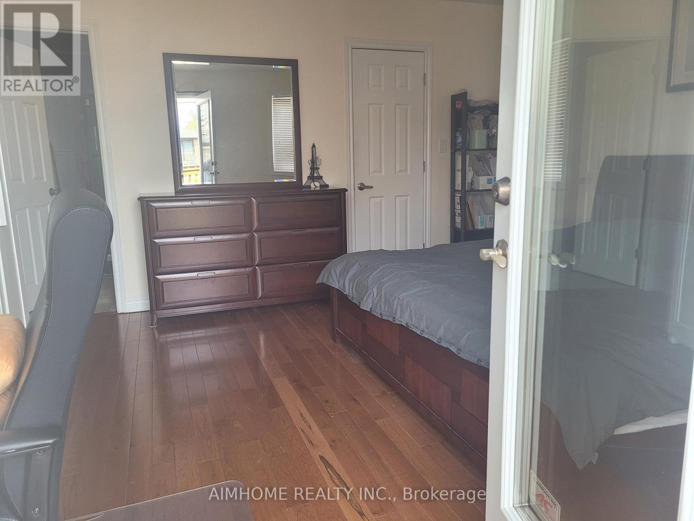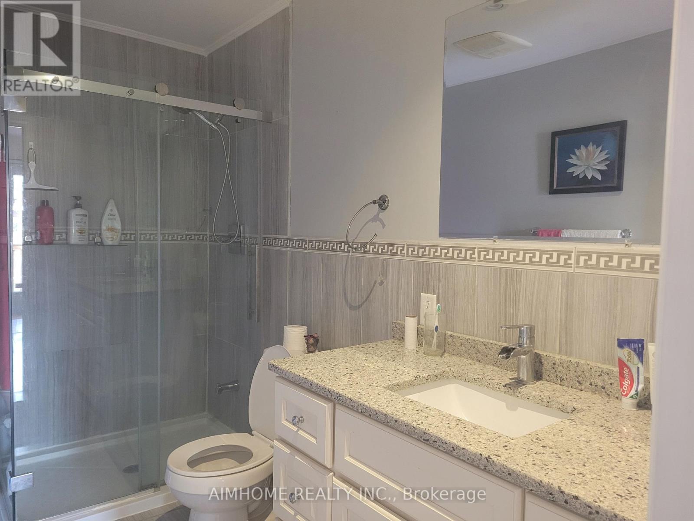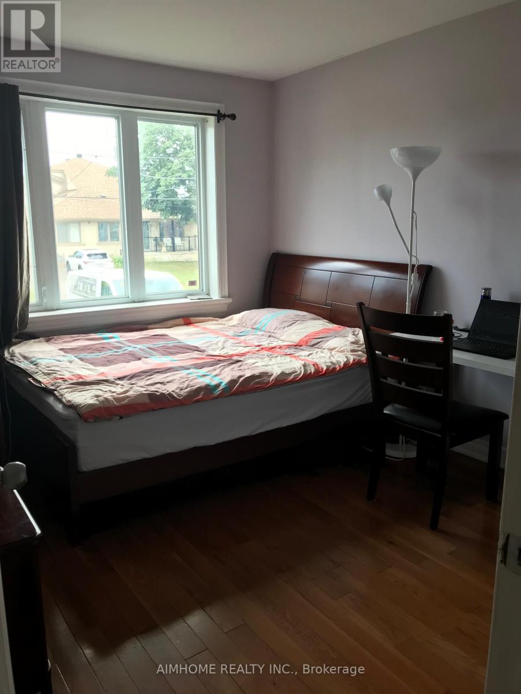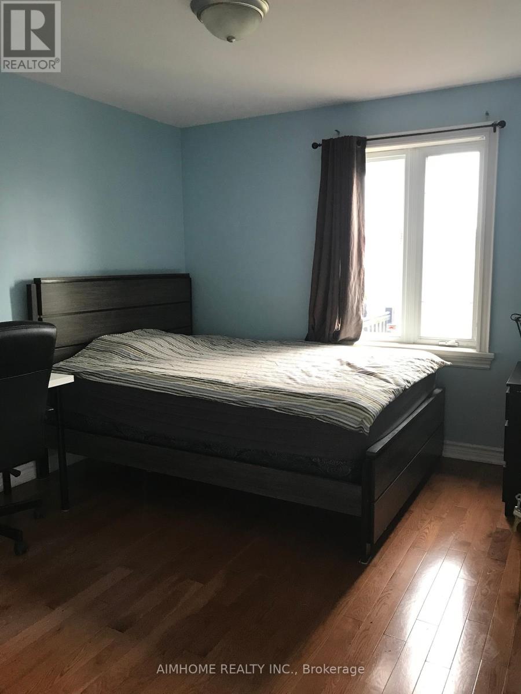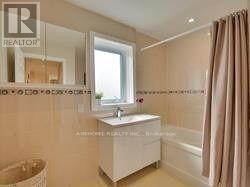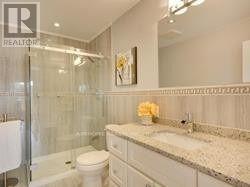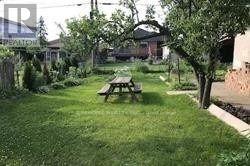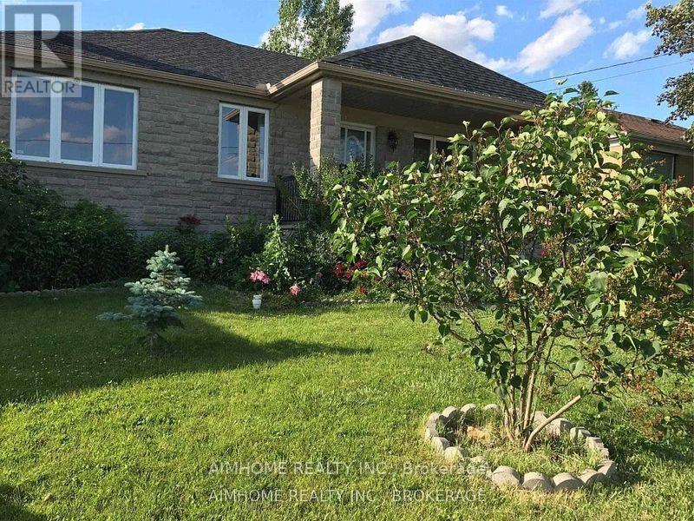3 Bedroom
2 Bathroom
1,500 - 2,000 ft2
Raised Bungalow
Fireplace
Central Air Conditioning
Forced Air
$3,400 Monthly
Location! Location! Location! Main Floor Only. Excellent Rare New Build Addition 3 Bedrooms And Living, Dinning Room All Fully Furnitured, Central Vacuum. Great Public And Catholic Schools. Easy Access School Shopping Plaza And New Humber River Hospital.400, 401, 409, 427, 10 Min To Airport And 20 Min To To Dwntn. Share Laundry With Basement And Main Floor Tenant Pay 60% Utilities. Tenant Is Responsible For Snow Removal And Lawn care. (id:53661)
Property Details
|
MLS® Number
|
W12417249 |
|
Property Type
|
Single Family |
|
Community Name
|
Maple Leaf |
|
Features
|
Ravine, Carpet Free |
|
Parking Space Total
|
4 |
Building
|
Bathroom Total
|
2 |
|
Bedrooms Above Ground
|
3 |
|
Bedrooms Total
|
3 |
|
Appliances
|
Central Vacuum |
|
Architectural Style
|
Raised Bungalow |
|
Basement Development
|
Finished |
|
Basement Features
|
Walk Out |
|
Basement Type
|
N/a (finished) |
|
Construction Style Attachment
|
Detached |
|
Cooling Type
|
Central Air Conditioning |
|
Exterior Finish
|
Brick |
|
Fireplace Present
|
Yes |
|
Flooring Type
|
Hardwood |
|
Foundation Type
|
Concrete |
|
Heating Fuel
|
Natural Gas |
|
Heating Type
|
Forced Air |
|
Stories Total
|
1 |
|
Size Interior
|
1,500 - 2,000 Ft2 |
|
Type
|
House |
|
Utility Water
|
Municipal Water |
Parking
Land
|
Acreage
|
No |
|
Sewer
|
Sanitary Sewer |
|
Size Depth
|
135 Ft |
|
Size Frontage
|
52 Ft |
|
Size Irregular
|
52 X 135 Ft |
|
Size Total Text
|
52 X 135 Ft |
Rooms
| Level |
Type |
Length |
Width |
Dimensions |
|
Main Level |
Living Room |
4 m |
5 m |
4 m x 5 m |
|
Main Level |
Dining Room |
4 m |
4 m |
4 m x 4 m |
|
Main Level |
Kitchen |
3.2 m |
5 m |
3.2 m x 5 m |
|
Main Level |
Family Room |
4 m |
5 m |
4 m x 5 m |
|
Main Level |
Primary Bedroom |
4.5 m |
4.5 m |
4.5 m x 4.5 m |
|
Main Level |
Bedroom 2 |
3 m |
4 m |
3 m x 4 m |
|
Main Level |
Bedroom 3 |
3 m |
4 m |
3 m x 4 m |
|
Main Level |
Bathroom |
3 m |
3 m |
3 m x 3 m |
|
Main Level |
Bathroom |
3 m |
4 m |
3 m x 4 m |
https://www.realtor.ca/real-estate/28892455/main-34-battersea-cres-battersea-crescent-w-toronto-maple-leaf-maple-leaf

