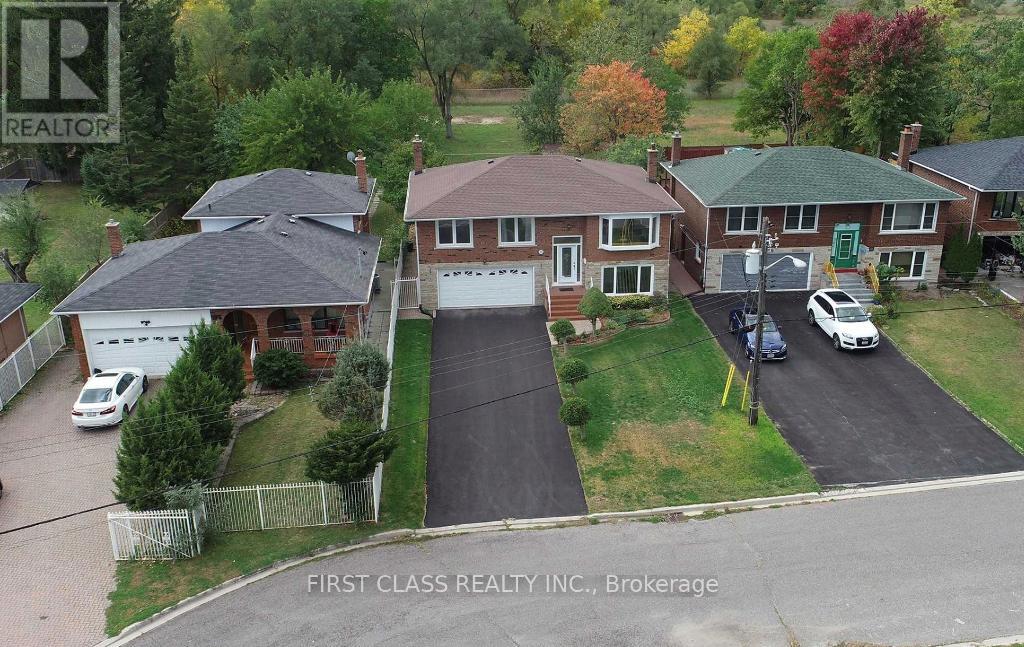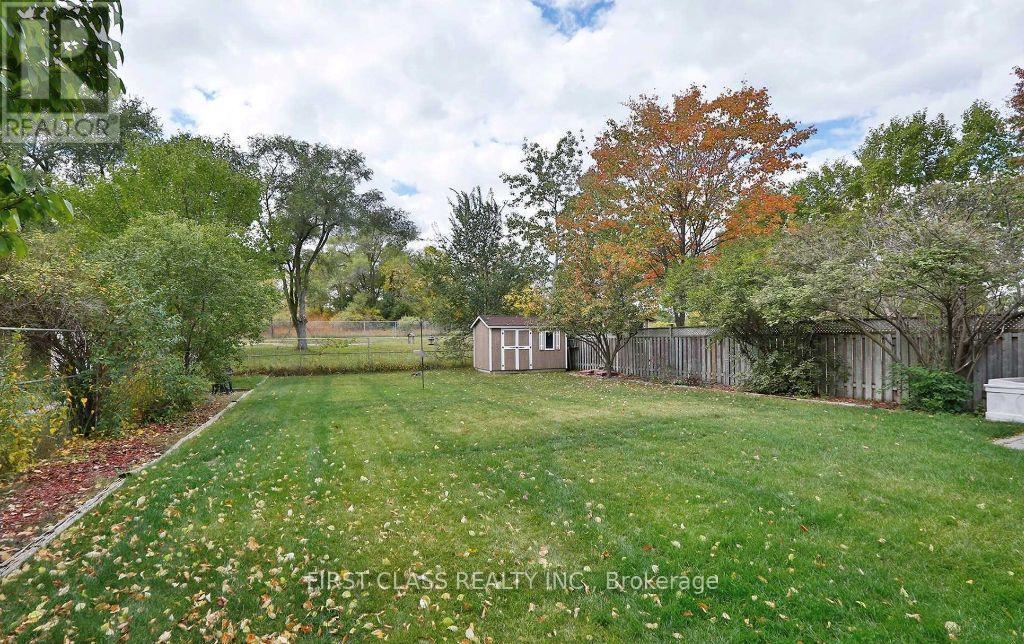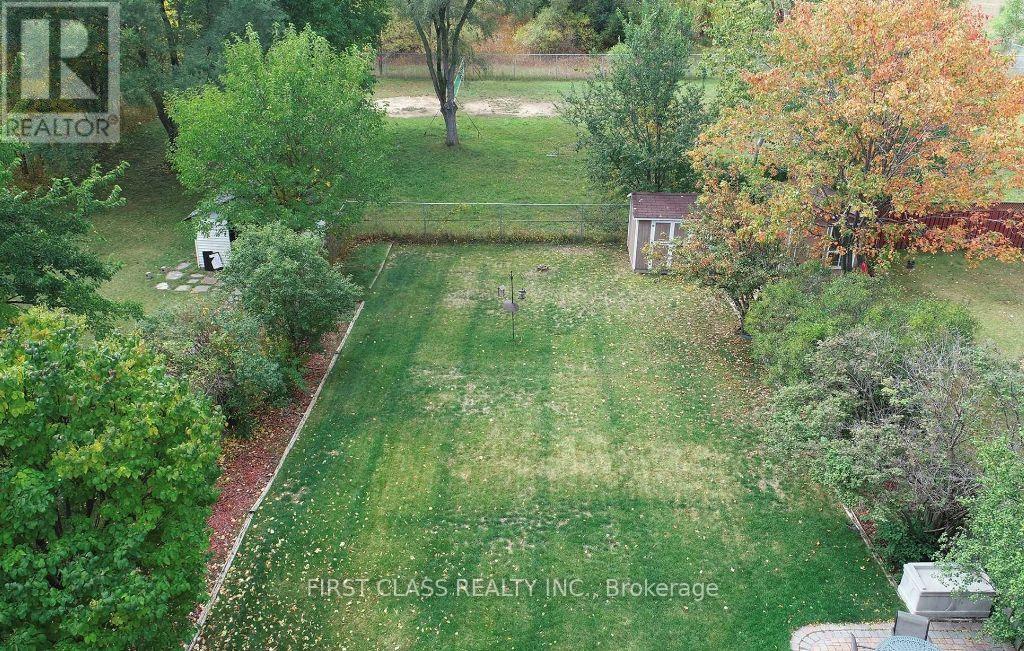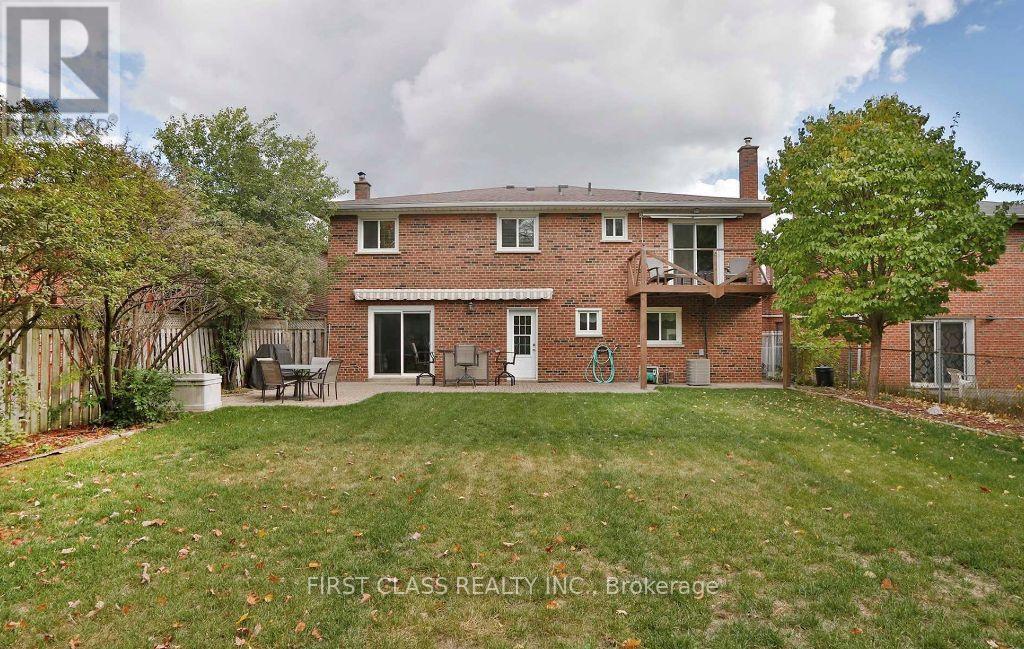3 Bedroom
2 Bathroom
1,500 - 2,000 ft2
Raised Bungalow
Central Air Conditioning
Heat Pump
$3,100 Monthly
Uniquely Nestled Amongst An Enclave Of Homes, 3 Bed 2 Bath, Main Floor Only. Just Off The Busier Main Conlins Rd & Backing ToGreenspace!. A Raised Bungalow, W/All Living Space Above Grade, Sits On A Huge 50'X160' Lot. Includes: Double Garage W/Direct Home Access,Parking For 4 & A Fully Fenced Yard. Very Close To Uoft! Tenant Pays 55% Of All Utilities. Tenant Responsible For Snow Removal & Grass Cutting.Garden Shed Not Included. (id:53661)
Property Details
|
MLS® Number
|
E12187618 |
|
Property Type
|
Single Family |
|
Community Name
|
Highland Creek |
|
Parking Space Total
|
4 |
Building
|
Bathroom Total
|
2 |
|
Bedrooms Above Ground
|
3 |
|
Bedrooms Total
|
3 |
|
Appliances
|
Window Coverings |
|
Architectural Style
|
Raised Bungalow |
|
Construction Style Attachment
|
Detached |
|
Cooling Type
|
Central Air Conditioning |
|
Exterior Finish
|
Brick |
|
Flooring Type
|
Hardwood, Ceramic |
|
Foundation Type
|
Concrete |
|
Heating Fuel
|
Natural Gas |
|
Heating Type
|
Heat Pump |
|
Stories Total
|
1 |
|
Size Interior
|
1,500 - 2,000 Ft2 |
|
Type
|
House |
|
Utility Water
|
Municipal Water |
Parking
Land
|
Acreage
|
No |
|
Sewer
|
Sanitary Sewer |
Rooms
| Level |
Type |
Length |
Width |
Dimensions |
|
Upper Level |
Living Room |
5.91 m |
3.82 m |
5.91 m x 3.82 m |
|
Upper Level |
Dining Room |
3.33 m |
2.71 m |
3.33 m x 2.71 m |
|
Upper Level |
Kitchen |
4.12 m |
3.77 m |
4.12 m x 3.77 m |
|
Upper Level |
Foyer |
2.13 m |
1.82 m |
2.13 m x 1.82 m |
|
Upper Level |
Bedroom |
4.12 m |
3.17 m |
4.12 m x 3.17 m |
|
Upper Level |
Bedroom 2 |
3.69 m |
3.17 m |
3.69 m x 3.17 m |
|
Upper Level |
Bedroom 3 |
3.69 m |
2.93 m |
3.69 m x 2.93 m |
https://www.realtor.ca/real-estate/28398134/main-338-conlins-road-toronto-highland-creek-highland-creek

































