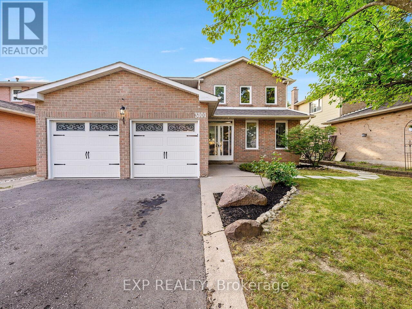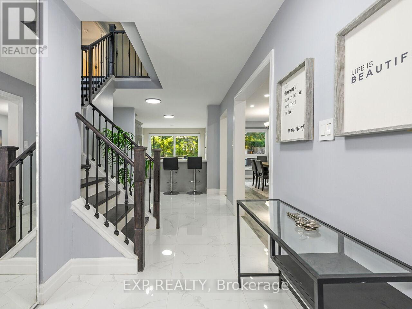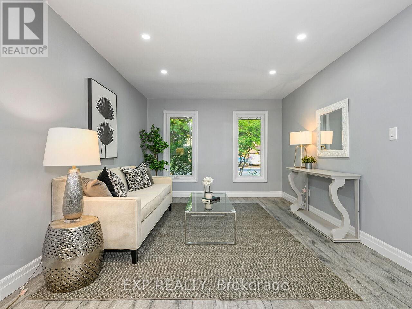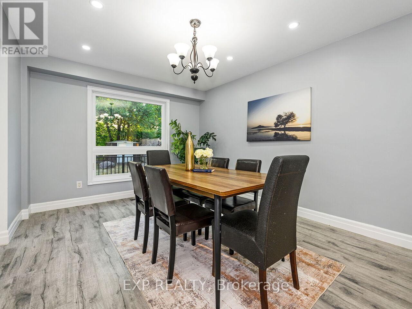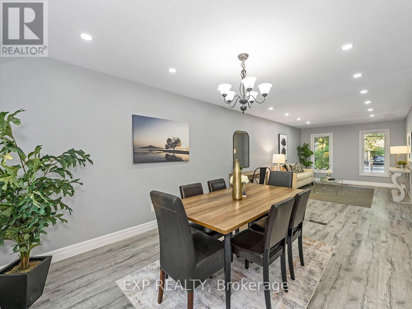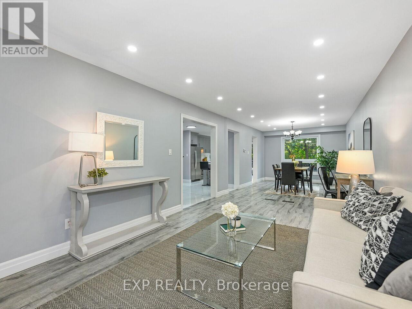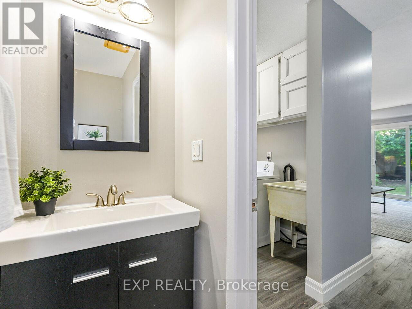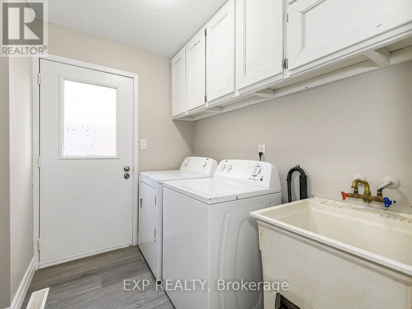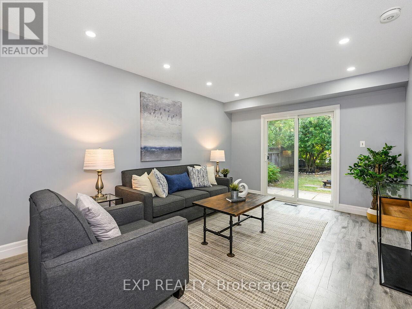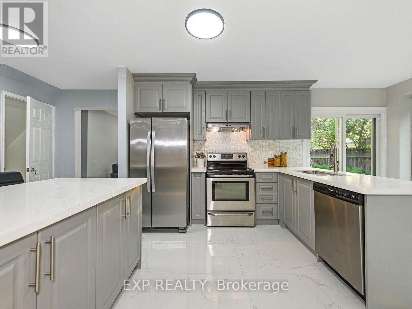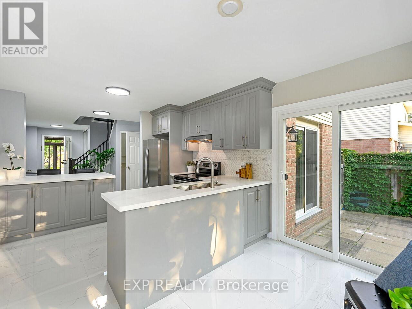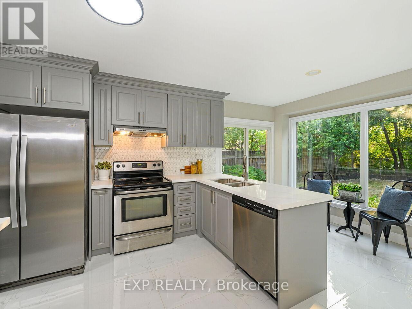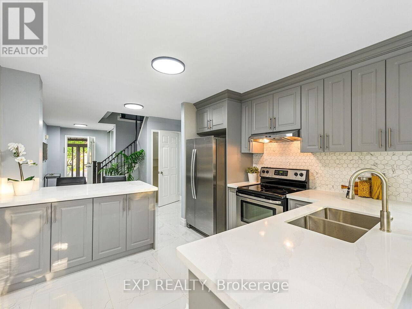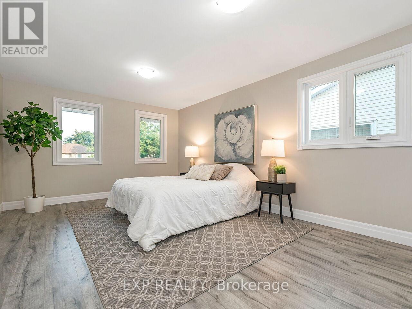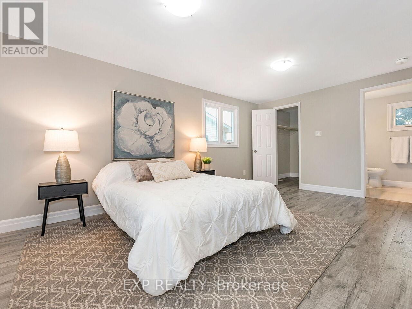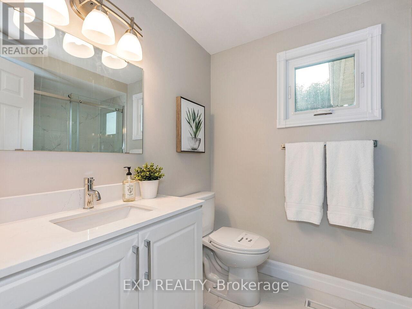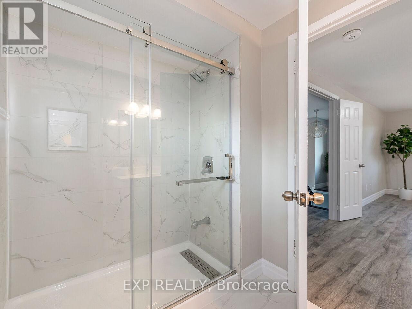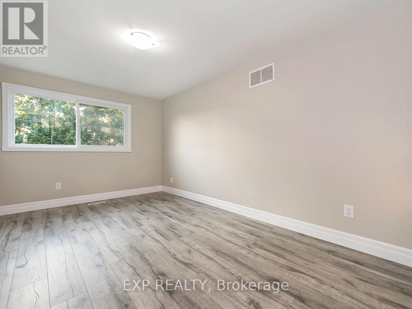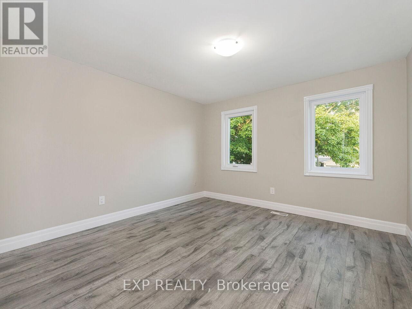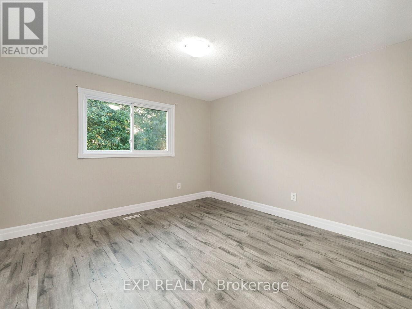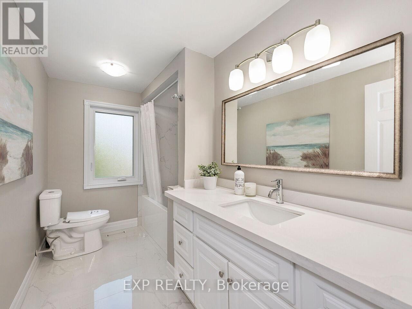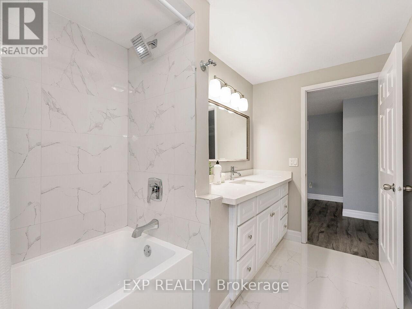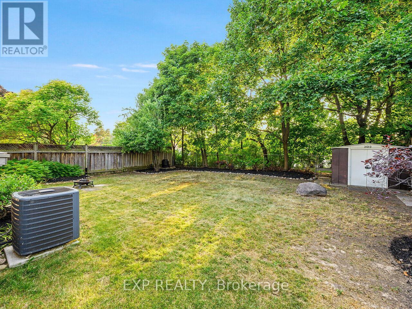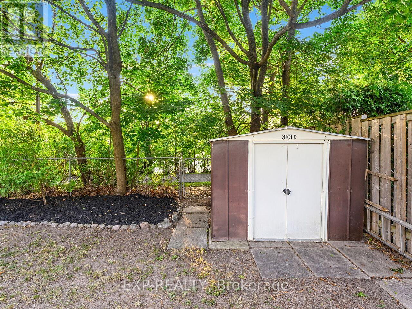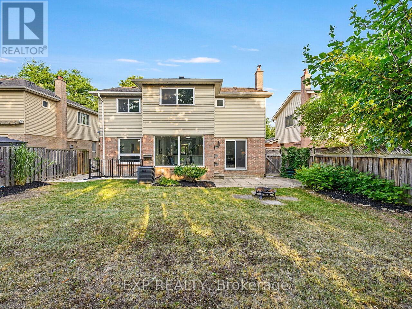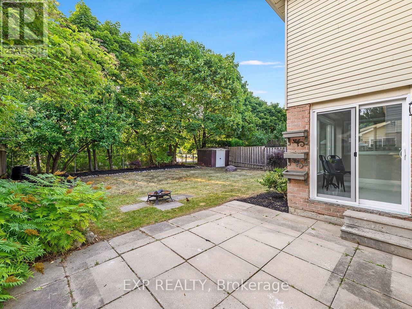Main - 3101 Tours Road Mississauga, Ontario L5N 3H9
$3,700 Monthly
Beautifully Upgraded 4-bedroom Detached Home Backing Onto Scenic Trails In Desirable Meadowvale! Features A Bright Renovated Kitchen With Quartz Counters, Stainless Steel Appliances, Bar-height Island, And Bay Window. Open-concept Living And Dining Areas With Pot Lights, Plus A Cozy Family Room With Walkout To Yard. Main Floor Laundry And Updated Powder Room. Spacious Primary Suite With Walk-in Closet And New Ensuite, Plus 3 Additional Bedrooms And Renovated Main Bath. Close To Meadowvale Town Centre, Transit, Hwys 401/407, And Top-rated Schools. (id:53661)
Property Details
| MLS® Number | W12450528 |
| Property Type | Single Family |
| Neigbourhood | Meadowvale |
| Community Name | Meadowvale |
| Features | Carpet Free |
| Parking Space Total | 4 |
| Structure | Shed |
Building
| Bathroom Total | 3 |
| Bedrooms Above Ground | 4 |
| Bedrooms Total | 4 |
| Appliances | Dishwasher, Dryer, Hood Fan, Storage Shed, Stove, Washer, Refrigerator |
| Construction Style Attachment | Detached |
| Cooling Type | Central Air Conditioning |
| Exterior Finish | Brick |
| Flooring Type | Laminate, Tile |
| Foundation Type | Unknown |
| Half Bath Total | 1 |
| Heating Fuel | Natural Gas |
| Heating Type | Forced Air |
| Stories Total | 2 |
| Size Interior | 2,000 - 2,500 Ft2 |
| Type | House |
| Utility Water | Municipal Water |
Parking
| Attached Garage | |
| Garage |
Land
| Acreage | No |
| Sewer | Sanitary Sewer |
Rooms
| Level | Type | Length | Width | Dimensions |
|---|---|---|---|---|
| Second Level | Primary Bedroom | 5.51 m | 3.53 m | 5.51 m x 3.53 m |
| Second Level | Bedroom 2 | 4.25 m | 2.84 m | 4.25 m x 2.84 m |
| Second Level | Bedroom 3 | 3.39 m | 3.34 m | 3.39 m x 3.34 m |
| Second Level | Bedroom 4 | 3.57 m | 3.41 m | 3.57 m x 3.41 m |
| Main Level | Living Room | 5.51 m | 3.35 m | 5.51 m x 3.35 m |
| Main Level | Dining Room | 4.24 m | 3.31 m | 4.24 m x 3.31 m |
| Main Level | Kitchen | 3.36 m | 2.5 m | 3.36 m x 2.5 m |
| Main Level | Eating Area | 3.36 m | 2.36 m | 3.36 m x 2.36 m |
| Main Level | Family Room | 5.48 m | 3.29 m | 5.48 m x 3.29 m |
https://www.realtor.ca/real-estate/28963429/main-3101-tours-road-mississauga-meadowvale-meadowvale

