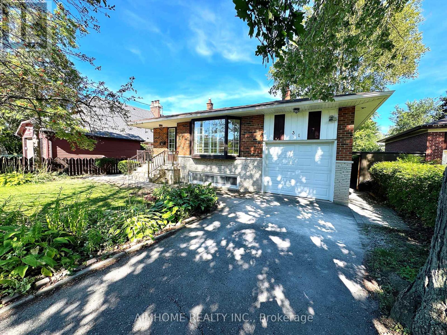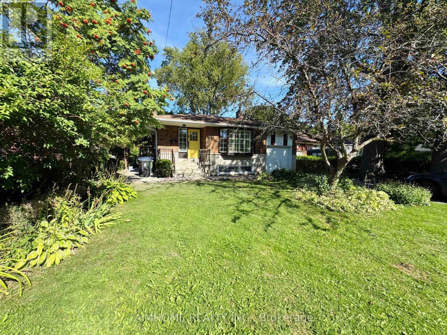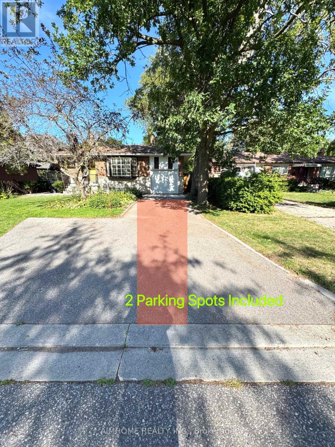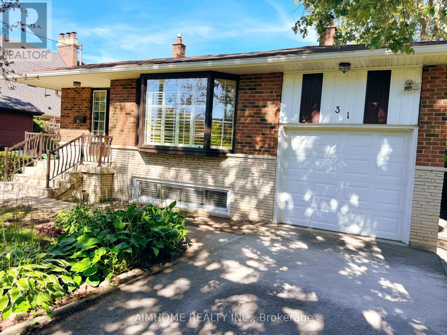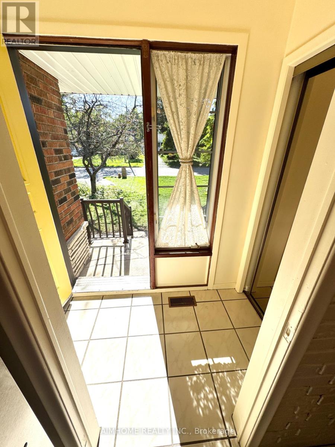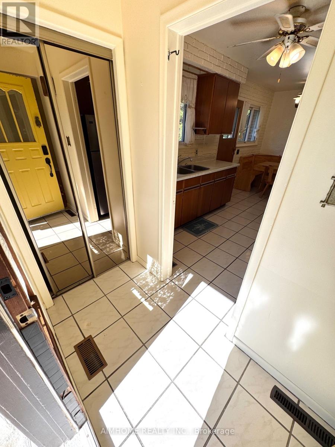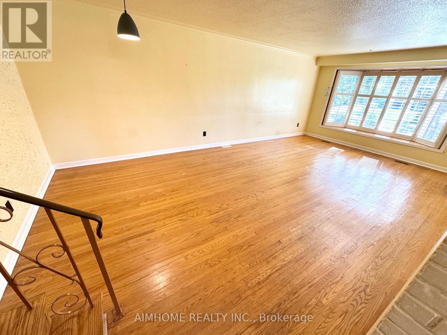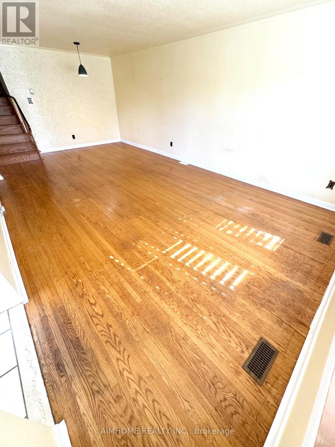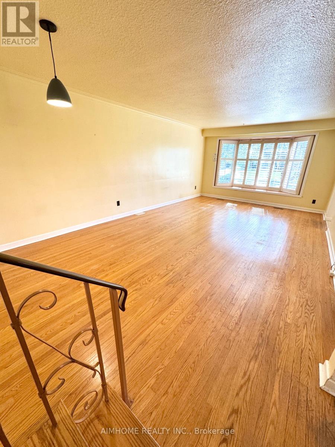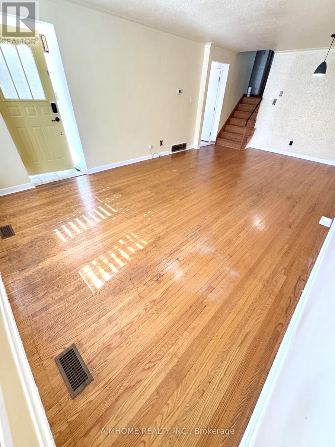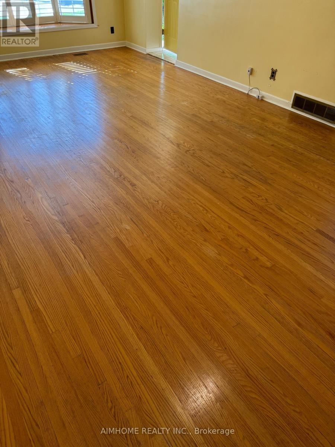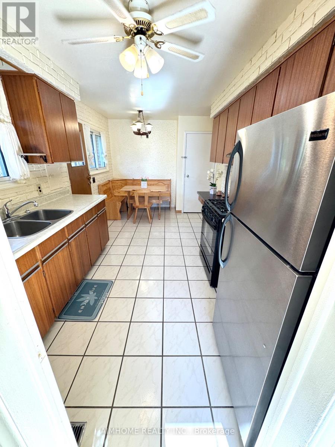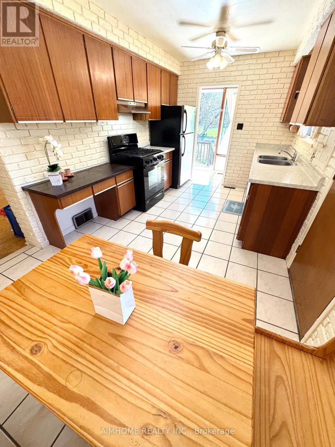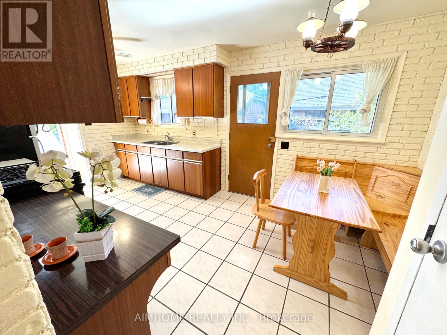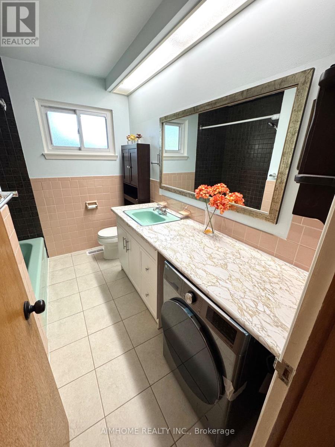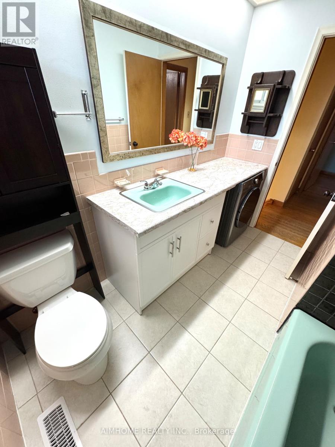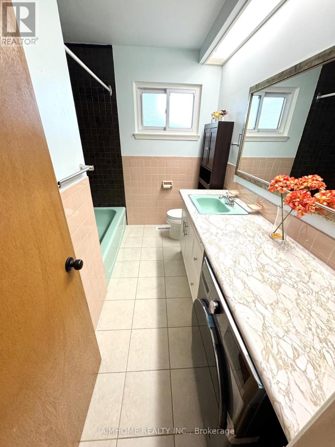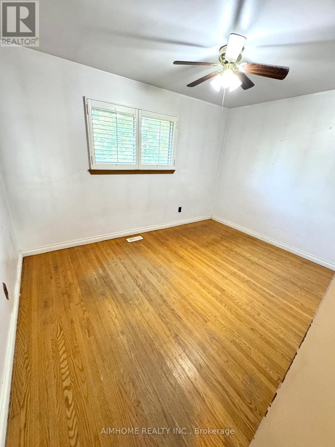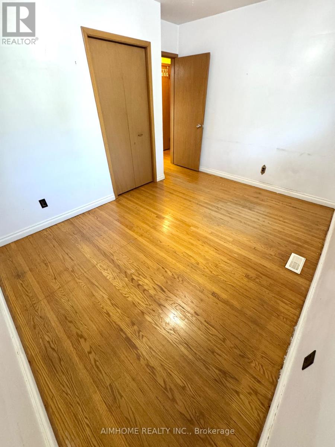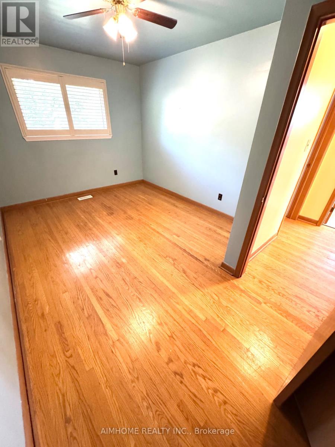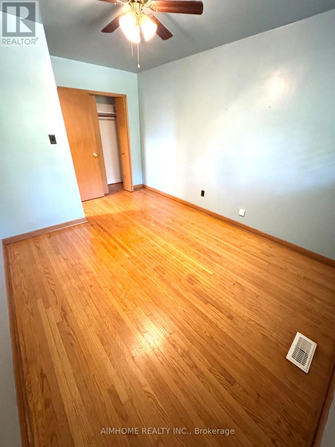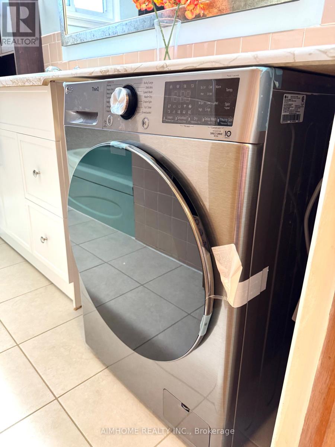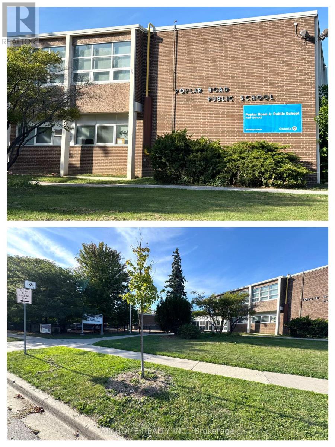2 Bedroom
1 Bathroom
700 - 1,100 ft2
Central Air Conditioning
Forced Air
$2,200 Monthly
Video@MLSAround 1,100 Sq.ft, Hardwood Floor, East-in Kitchen with B/I Bench and Table, 2-in-1 Laundry ComboFree InternetUtility Deposit $150/MWalk to Poplar Road Jr. Public School with Day CareIncredible Family-Friendly Location! Suitable for a professional couple, and/or a small family. (id:53661)
Property Details
|
MLS® Number
|
E12375843 |
|
Property Type
|
Single Family |
|
Neigbourhood
|
Guildwood |
|
Community Name
|
Guildwood |
|
Parking Space Total
|
2 |
Building
|
Bathroom Total
|
1 |
|
Bedrooms Above Ground
|
2 |
|
Bedrooms Total
|
2 |
|
Appliances
|
Stove, Refrigerator |
|
Construction Style Attachment
|
Detached |
|
Construction Style Split Level
|
Backsplit |
|
Cooling Type
|
Central Air Conditioning |
|
Exterior Finish
|
Aluminum Siding, Vinyl Siding |
|
Flooring Type
|
Hardwood |
|
Foundation Type
|
Concrete |
|
Heating Fuel
|
Natural Gas |
|
Heating Type
|
Forced Air |
|
Size Interior
|
700 - 1,100 Ft2 |
|
Type
|
House |
|
Utility Water
|
Municipal Water |
Parking
Land
|
Acreage
|
No |
|
Sewer
|
Sanitary Sewer |
|
Size Depth
|
120 Ft |
|
Size Frontage
|
50 Ft |
|
Size Irregular
|
50 X 120 Ft |
|
Size Total Text
|
50 X 120 Ft |
Rooms
| Level |
Type |
Length |
Width |
Dimensions |
|
Main Level |
Living Room |
7.05 m |
4 m |
7.05 m x 4 m |
|
Main Level |
Dining Room |
7.05 m |
4 m |
7.05 m x 4 m |
|
Main Level |
Kitchen |
5.04 m |
2.74 m |
5.04 m x 2.74 m |
|
Upper Level |
Primary Bedroom |
4.37 m |
2.98 m |
4.37 m x 2.98 m |
|
Upper Level |
Bedroom 2 |
3.84 m |
3.3 m |
3.84 m x 3.3 m |
|
Upper Level |
Bathroom |
3.2 m |
2.1 m |
3.2 m x 2.1 m |
https://www.realtor.ca/real-estate/28802934/main-31-poplar-road-toronto-guildwood-guildwood

