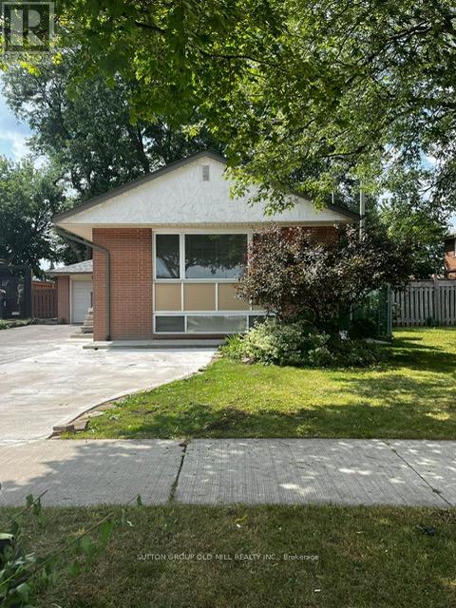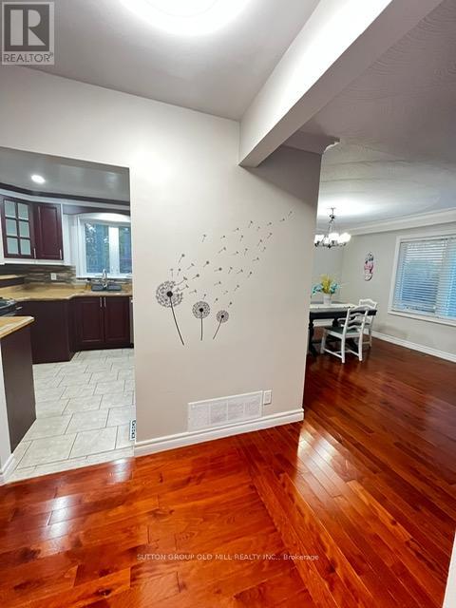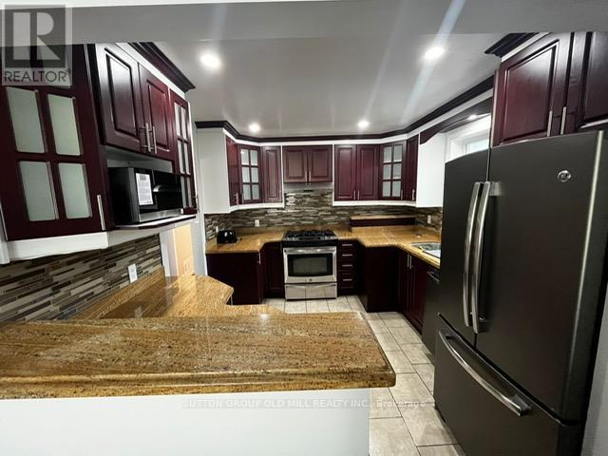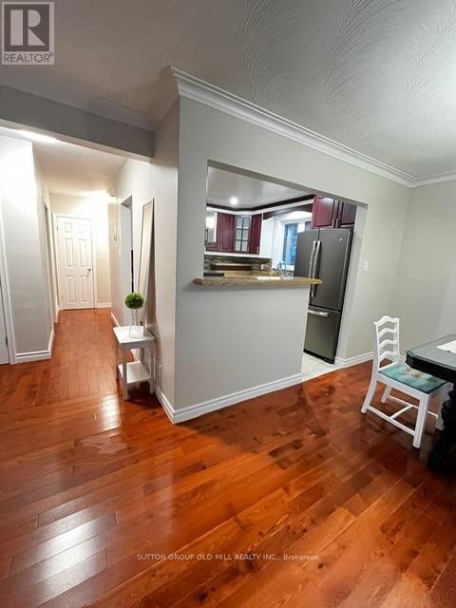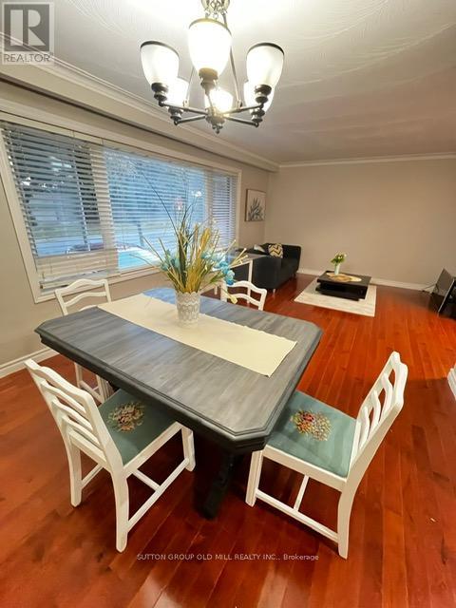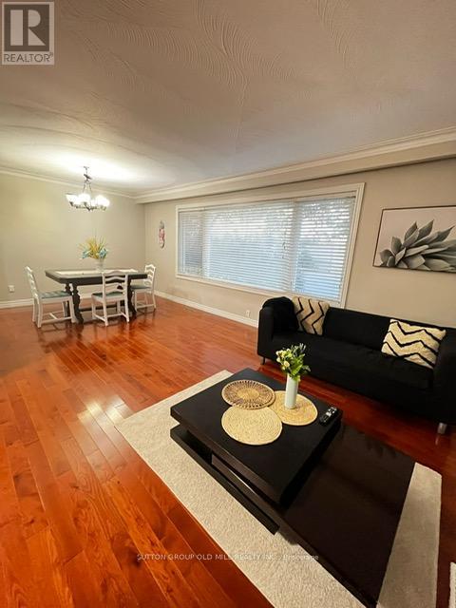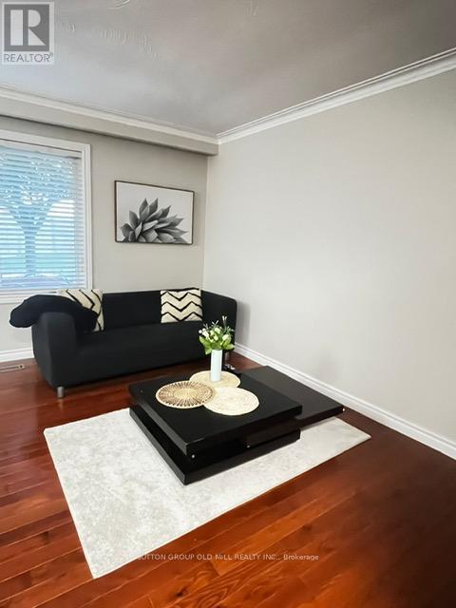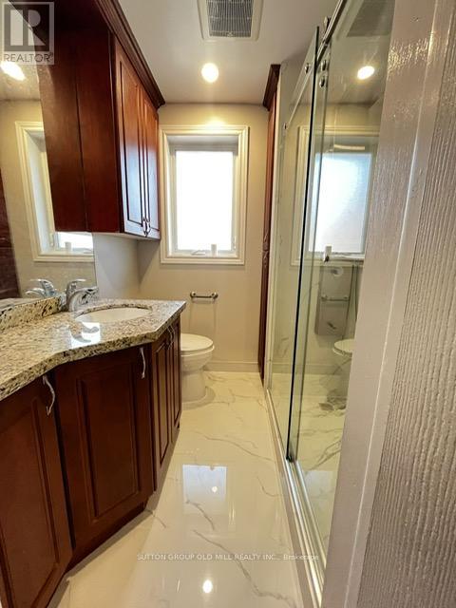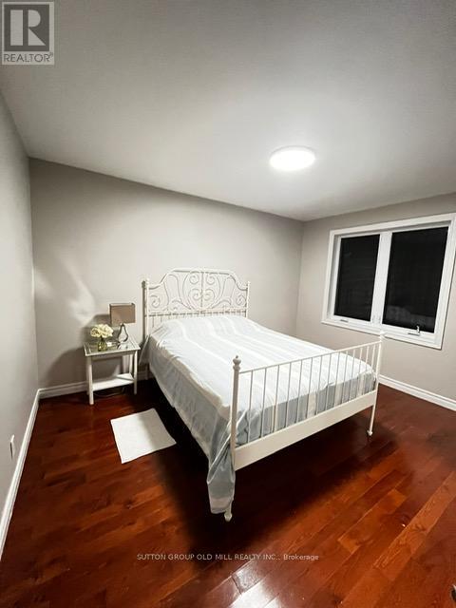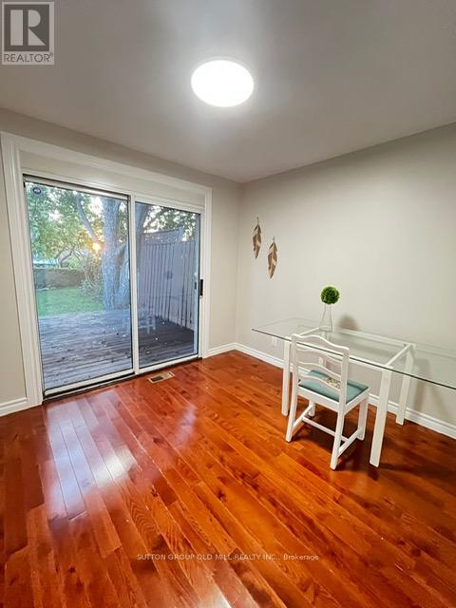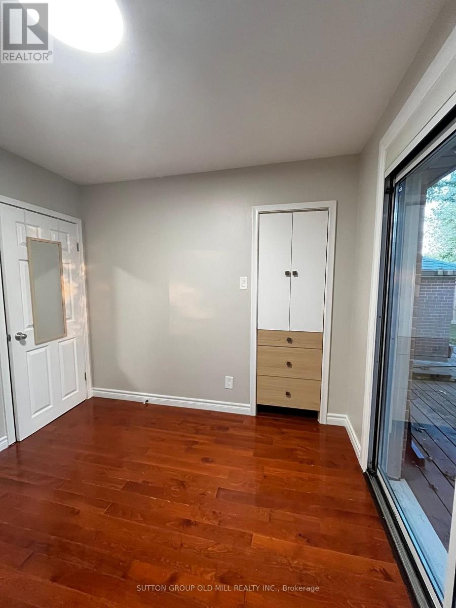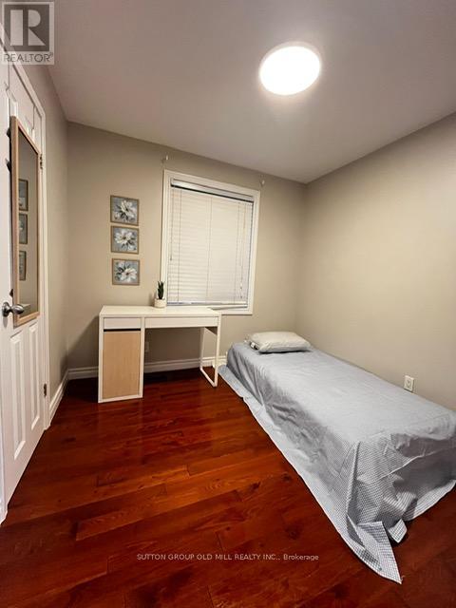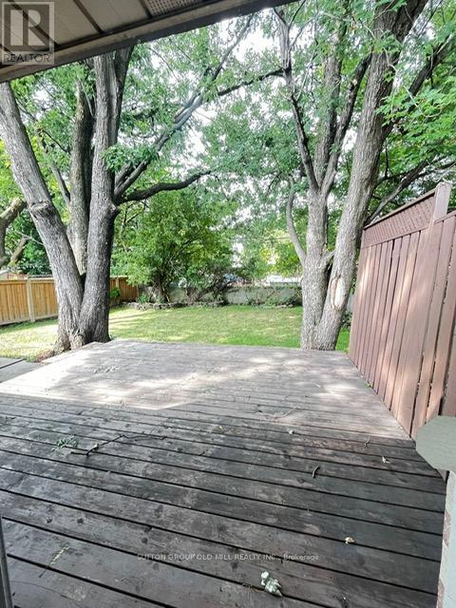3 Bedroom
1 Bathroom
700 - 1,100 ft2
Bungalow
Central Air Conditioning
Forced Air
$3,250 Monthly
Beautifully maintained, 3-bedroom, 1 newly renovated bathroom,Ground Floor Unit. Large Living room window provinding lots of morning Sun light.Updated Kitchen w/granite counter and S/S appliances.Combined Living and Dining with hardwood floors throughout. Private use of expansive Backyard and 2 private drive parking spaces.Easy Access to Airport, 401,and Downtown Via 427/Gardiner. Excellent Schools, Shopping,Centennial Park. Short walk to TTC transit.Ground floor tenants will share Utilities ( Hydro, Gas, Water & Waste and Internet) with basement tenants. (id:53661)
Property Details
|
MLS® Number
|
W12433187 |
|
Property Type
|
Single Family |
|
Community Name
|
Eringate-Centennial-West Deane |
|
Features
|
Carpet Free |
|
Parking Space Total
|
2 |
Building
|
Bathroom Total
|
1 |
|
Bedrooms Above Ground
|
3 |
|
Bedrooms Total
|
3 |
|
Appliances
|
Dishwasher, Dryer, Microwave, Oven, Stove, Washer, Refrigerator |
|
Architectural Style
|
Bungalow |
|
Basement Features
|
Apartment In Basement, Separate Entrance |
|
Basement Type
|
N/a |
|
Construction Style Attachment
|
Detached |
|
Cooling Type
|
Central Air Conditioning |
|
Exterior Finish
|
Brick |
|
Flooring Type
|
Hardwood, Ceramic |
|
Foundation Type
|
Unknown |
|
Heating Fuel
|
Natural Gas |
|
Heating Type
|
Forced Air |
|
Stories Total
|
1 |
|
Size Interior
|
700 - 1,100 Ft2 |
|
Type
|
House |
|
Utility Water
|
Municipal Water |
Parking
|
Attached Garage
|
|
|
No Garage
|
|
Land
|
Acreage
|
No |
|
Sewer
|
Sanitary Sewer |
|
Size Depth
|
122 Ft ,6 In |
|
Size Frontage
|
45 Ft |
|
Size Irregular
|
45 X 122.5 Ft |
|
Size Total Text
|
45 X 122.5 Ft |
Rooms
| Level |
Type |
Length |
Width |
Dimensions |
|
Ground Level |
Living Room |
3.87 m |
3.25 m |
3.87 m x 3.25 m |
|
Ground Level |
Dining Room |
3.29 m |
3.07 m |
3.29 m x 3.07 m |
|
Ground Level |
Kitchen |
3.25 m |
2.88 m |
3.25 m x 2.88 m |
|
Ground Level |
Primary Bedroom |
3.82 m |
3.72 m |
3.82 m x 3.72 m |
|
Ground Level |
Bedroom 2 |
2.92 m |
2.65 m |
2.92 m x 2.65 m |
|
Ground Level |
Bedroom 3 |
2.65 m |
2.61 m |
2.65 m x 2.61 m |
https://www.realtor.ca/real-estate/28927139/main-30-inverdon-road-toronto-eringate-centennial-west-deane-eringate-centennial-west-deane

