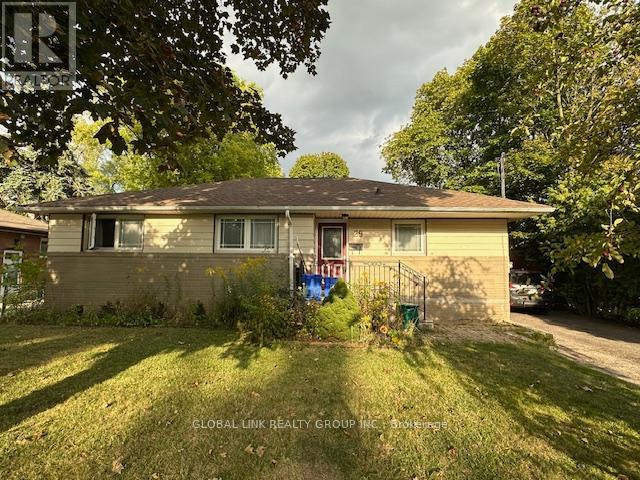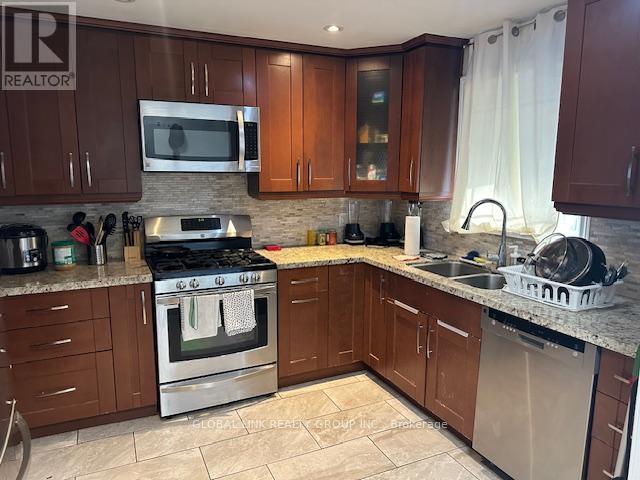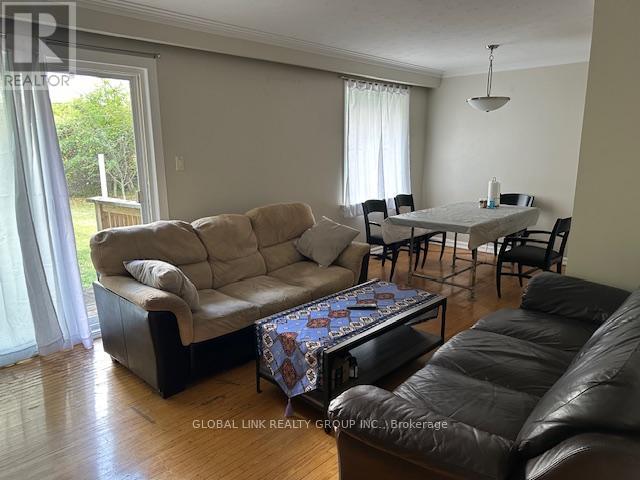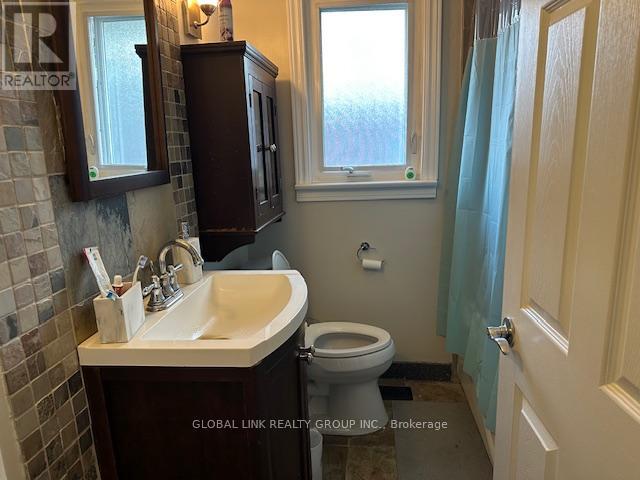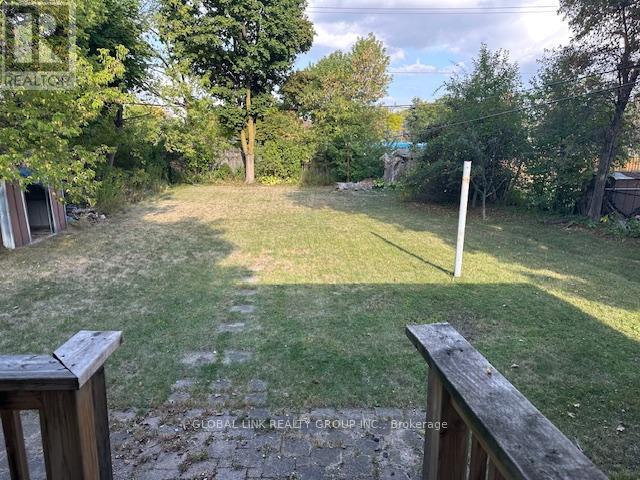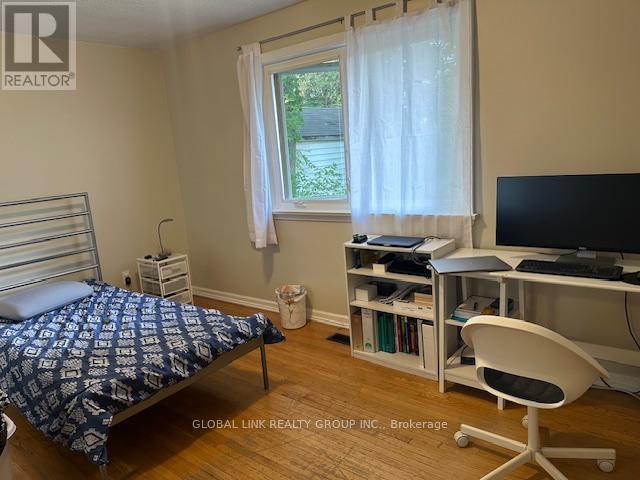5 Bedroom
2 Bathroom
700 - 1,100 ft2
Bungalow
Central Air Conditioning
Forced Air
$3,300 Monthly
Close to Bayview High School and Go train station. huge backyard. private neighbourhood. No Pet. (id:53661)
Property Details
|
MLS® Number
|
N12404679 |
|
Property Type
|
Single Family |
|
Community Name
|
Crosby |
|
Parking Space Total
|
2 |
Building
|
Bathroom Total
|
2 |
|
Bedrooms Above Ground
|
3 |
|
Bedrooms Below Ground
|
2 |
|
Bedrooms Total
|
5 |
|
Appliances
|
Dishwasher, Dryer, Stove, Washer, Refrigerator |
|
Architectural Style
|
Bungalow |
|
Construction Style Attachment
|
Detached |
|
Cooling Type
|
Central Air Conditioning |
|
Exterior Finish
|
Brick |
|
Flooring Type
|
Hardwood, Tile |
|
Foundation Type
|
Brick |
|
Heating Fuel
|
Natural Gas |
|
Heating Type
|
Forced Air |
|
Stories Total
|
1 |
|
Size Interior
|
700 - 1,100 Ft2 |
|
Type
|
House |
|
Utility Water
|
Municipal Water |
Parking
Land
|
Acreage
|
No |
|
Sewer
|
Sanitary Sewer |
Rooms
| Level |
Type |
Length |
Width |
Dimensions |
|
Ground Level |
Living Room |
4 m |
3.25 m |
4 m x 3.25 m |
|
Ground Level |
Dining Room |
5.84 m |
4.97 m |
5.84 m x 4.97 m |
|
Ground Level |
Kitchen |
3.15 m |
3.02 m |
3.15 m x 3.02 m |
|
Ground Level |
Primary Bedroom |
4.77 m |
4.09 m |
4.77 m x 4.09 m |
|
Ground Level |
Bedroom 2 |
4.63 m |
2.83 m |
4.63 m x 2.83 m |
|
Ground Level |
Bedroom 3 |
4.45 m |
2.87 m |
4.45 m x 2.87 m |
https://www.realtor.ca/real-estate/28864895/main-29-tormore-drive-richmond-hill-crosby-crosby

