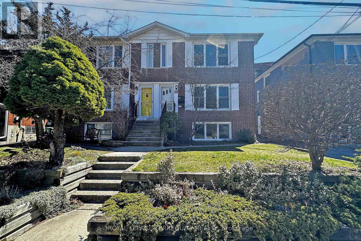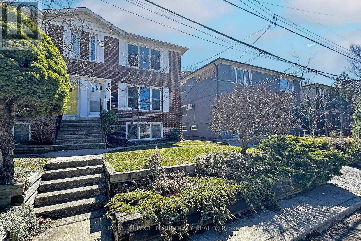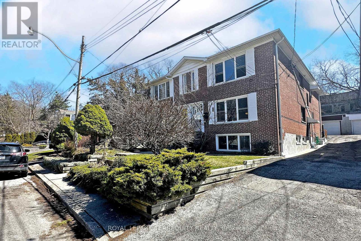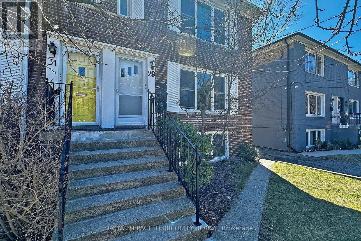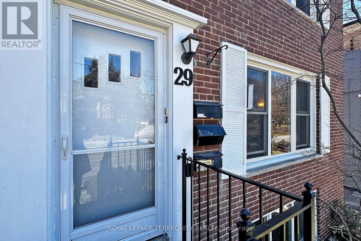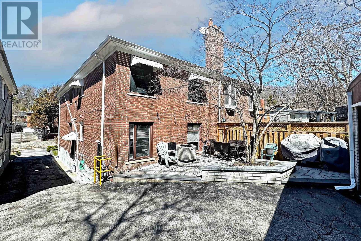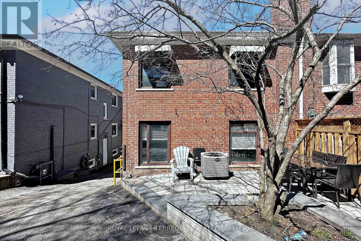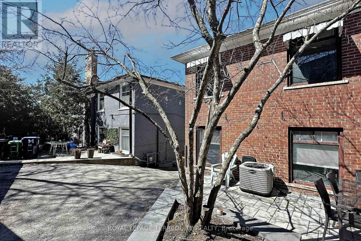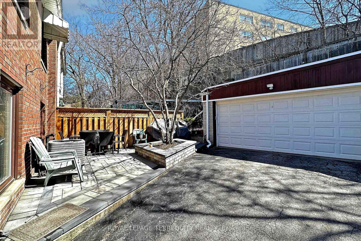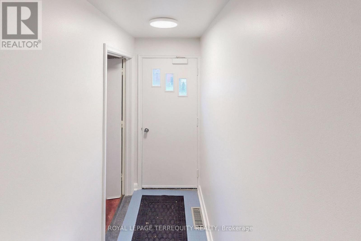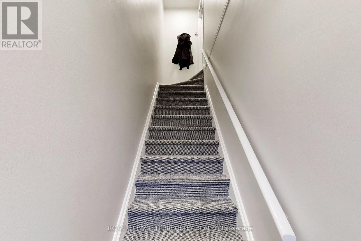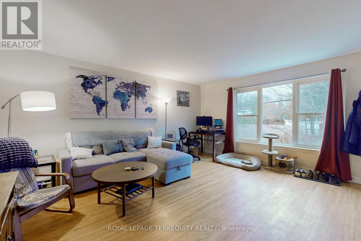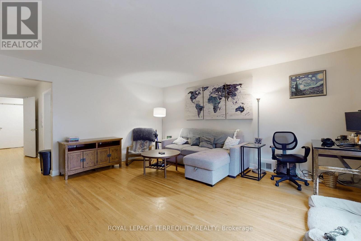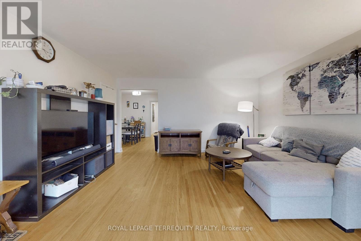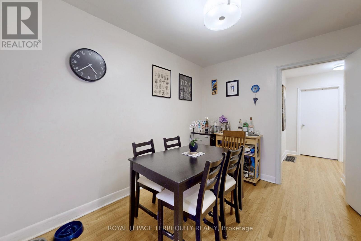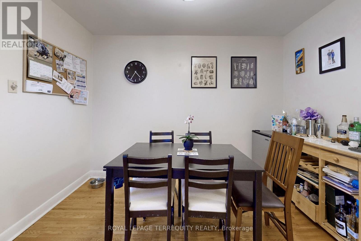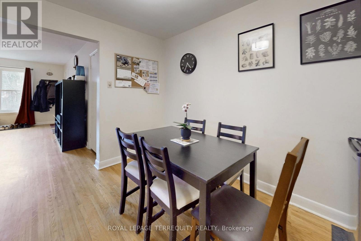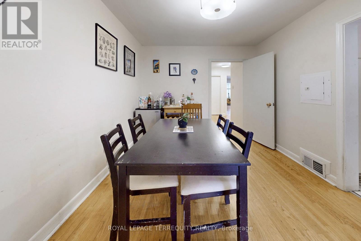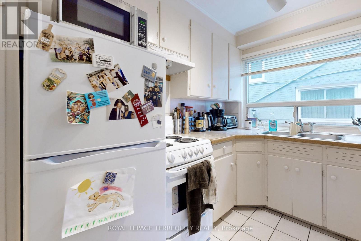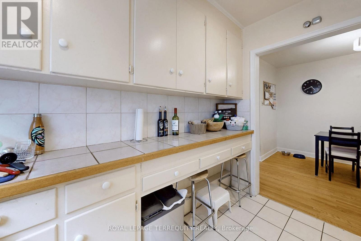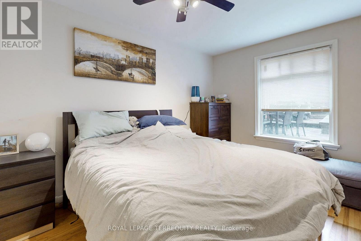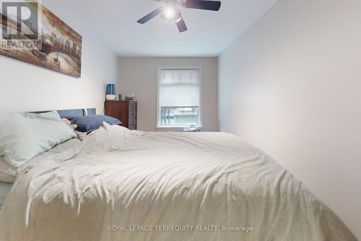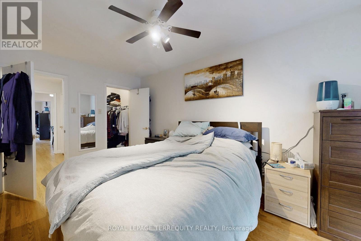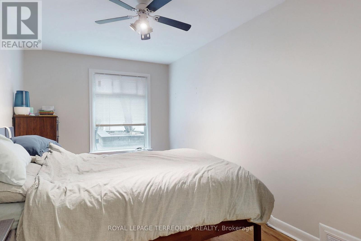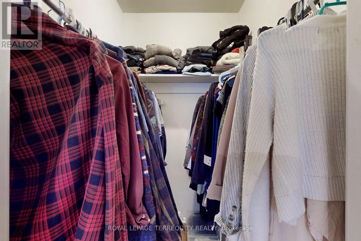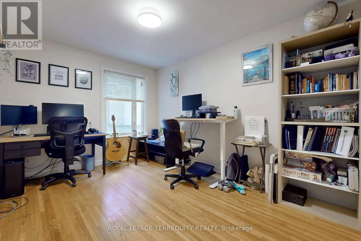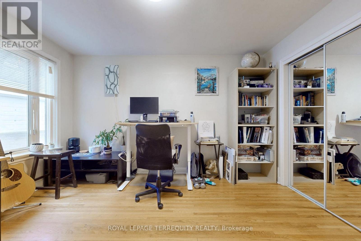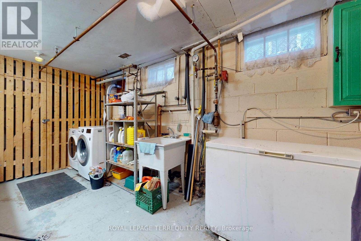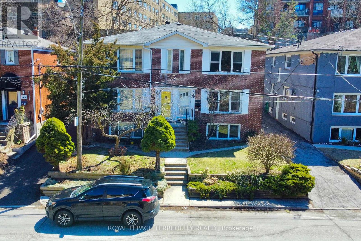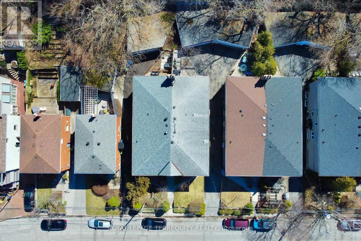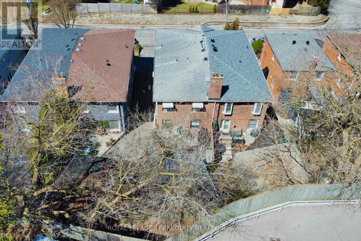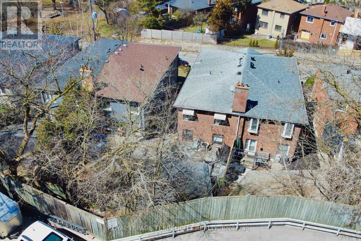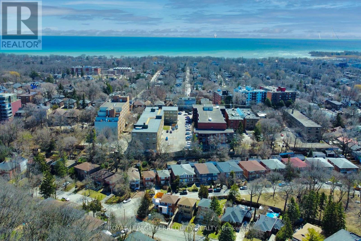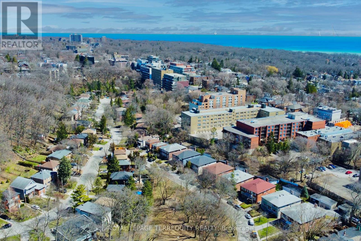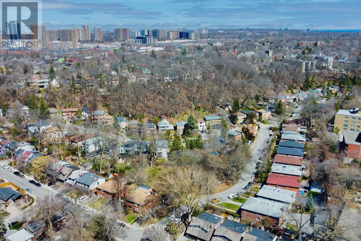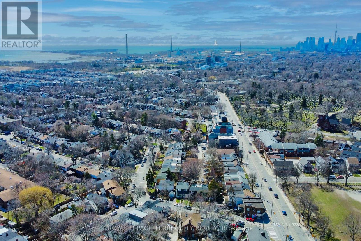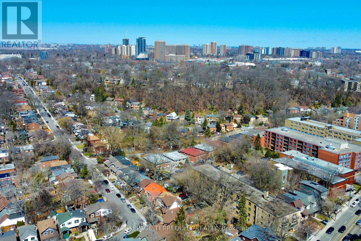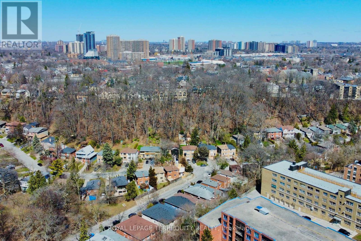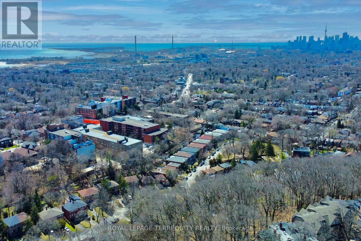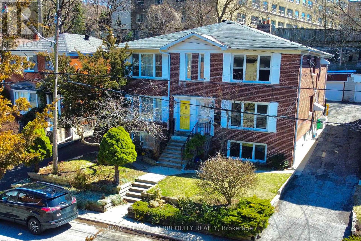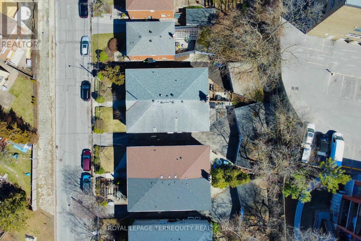2 Bedroom
1 Bathroom
700 - 1,100 ft2
Central Air Conditioning
Forced Air
$2,900 Monthly
Welcome to this bright and beautifully maintained main-floor two-bedroom suite in a well-kept triplex on quiet Love Crescent. Offering approximately 1,048 sq. ft. of living space, this charming home blends character and comfort with original hardwood floors, large windows, and generous principal rooms. The functional kitchen, spacious bedrooms with ample closet space, and shared laundry with additional freezer downstairs make everyday living easy. Enjoy the convenience of garage parking, a private storage locker of approximately 64 sq. ft., and heat and water included, with hydro separately metered. Professionally managed for a worry-free rental experience, this home is available now and unfurnished. Situated in a peaceful, pet friendly enclave just steps to the 503 streetcar, minutes to Danforth GO, and close to schools, shops, cafes, and the lakeside boardwalk. (id:53661)
Property Details
|
MLS® Number
|
E12431220 |
|
Property Type
|
Single Family |
|
Community Name
|
East End-Danforth |
|
Amenities Near By
|
Beach, Park, Schools |
|
Parking Space Total
|
1 |
Building
|
Bathroom Total
|
1 |
|
Bedrooms Above Ground
|
2 |
|
Bedrooms Total
|
2 |
|
Amenities
|
Separate Electricity Meters |
|
Appliances
|
Water Heater, Dryer, Freezer, Stove, Washer, Refrigerator |
|
Construction Style Attachment
|
Semi-detached |
|
Cooling Type
|
Central Air Conditioning |
|
Exterior Finish
|
Brick |
|
Flooring Type
|
Hardwood, Ceramic |
|
Foundation Type
|
Block |
|
Heating Fuel
|
Natural Gas |
|
Heating Type
|
Forced Air |
|
Stories Total
|
2 |
|
Size Interior
|
700 - 1,100 Ft2 |
|
Type
|
House |
|
Utility Water
|
Municipal Water |
Parking
Land
|
Acreage
|
No |
|
Land Amenities
|
Beach, Park, Schools |
|
Sewer
|
Sanitary Sewer |
|
Size Depth
|
120 Ft ,7 In |
|
Size Frontage
|
26 Ft ,7 In |
|
Size Irregular
|
26.6 X 120.6 Ft |
|
Size Total Text
|
26.6 X 120.6 Ft |
|
Surface Water
|
Lake/pond |
Rooms
| Level |
Type |
Length |
Width |
Dimensions |
|
Main Level |
Living Room |
4.95 m |
4.57 m |
4.95 m x 4.57 m |
|
Main Level |
Dining Room |
3.18 m |
2.59 m |
3.18 m x 2.59 m |
|
Main Level |
Kitchen |
3.02 m |
2.16 m |
3.02 m x 2.16 m |
|
Main Level |
Primary Bedroom |
4.57 m |
2.64 m |
4.57 m x 2.64 m |
|
Main Level |
Bedroom 2 |
4.57 m |
2.97 m |
4.57 m x 2.97 m |
https://www.realtor.ca/real-estate/28923062/main-29-love-crescent-toronto-east-end-danforth-east-end-danforth

