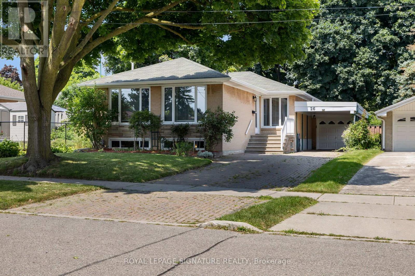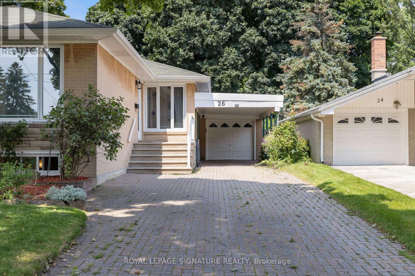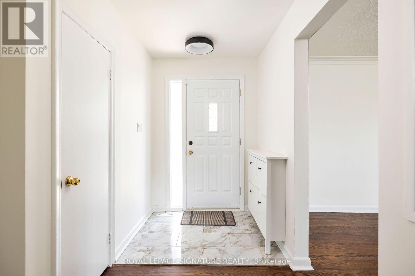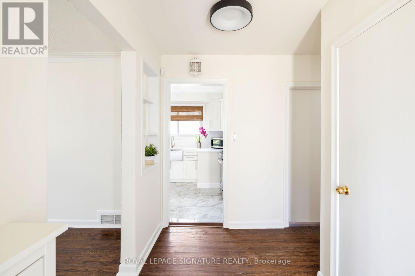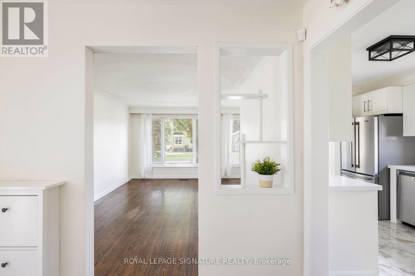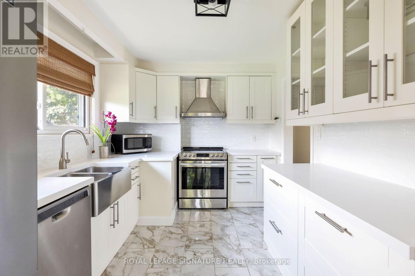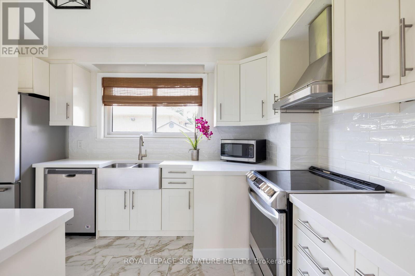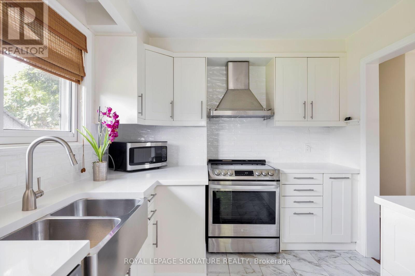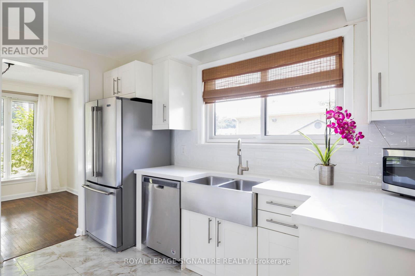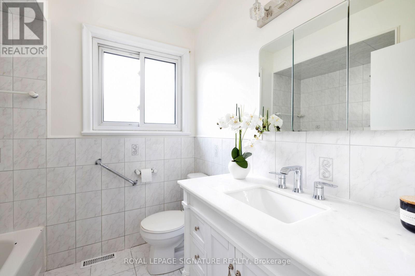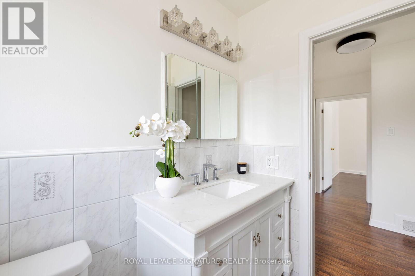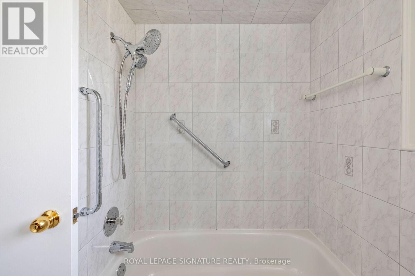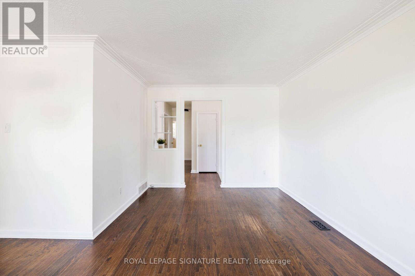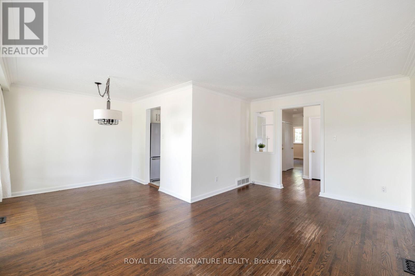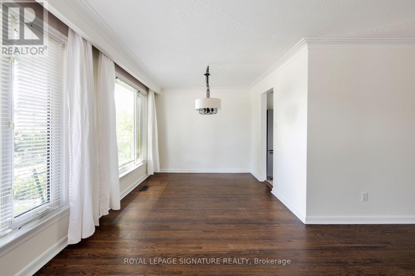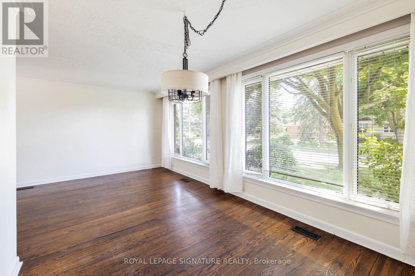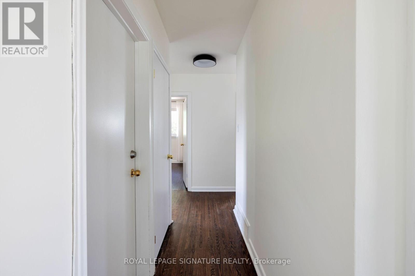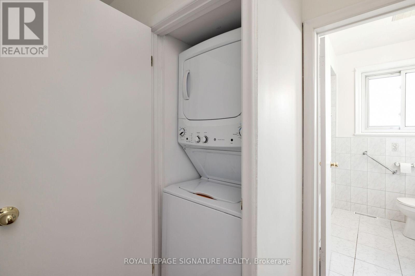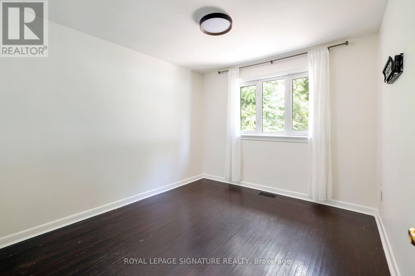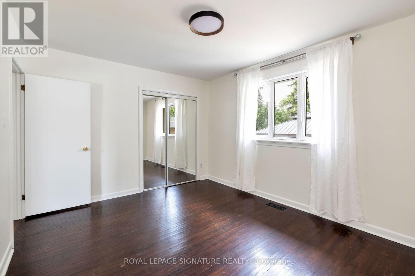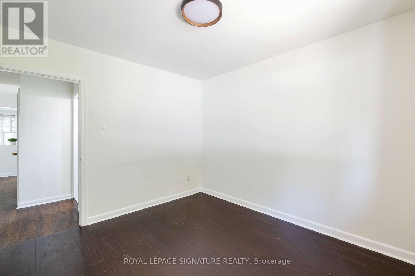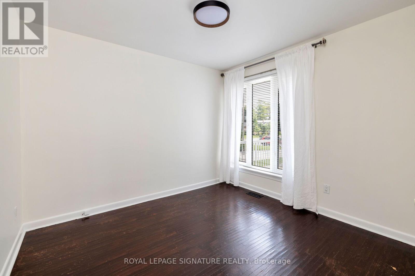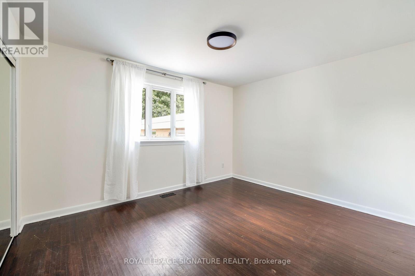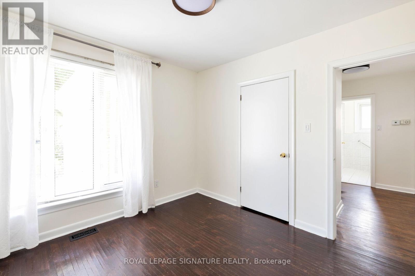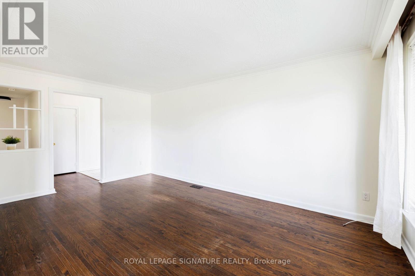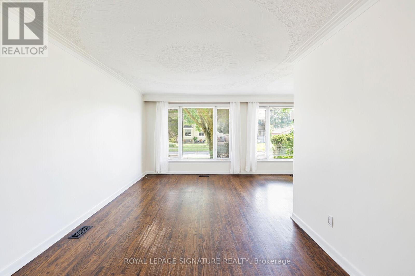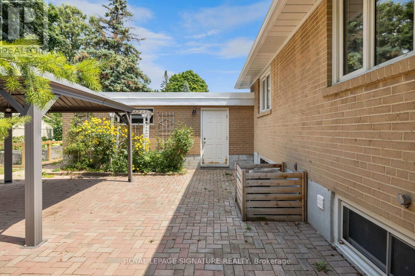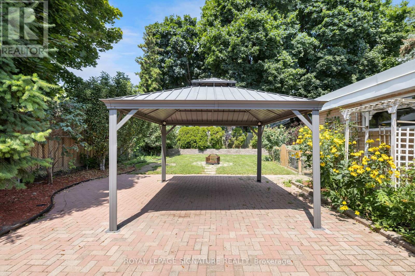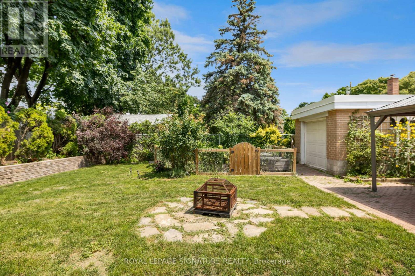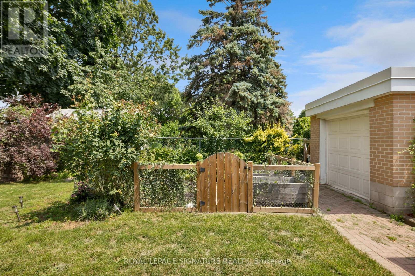3 Bedroom
1 Bathroom
1,100 - 1,500 ft2
Bungalow
Central Air Conditioning
Forced Air
$3,350 Monthly
26 Paragon Road is situated in the highly desirable Kingsview Village, minutes to the 427 & 401, as well as the Etobicoke North Go station, but tucked away on a quiet, family friendly street surrounded by beautiful, mature trees. The Main Floor begins at the spacious foyer (with ample closet storage) that welcomes you into the open concept living/dining room with hardwood floors and large south facing windows. The main floor also features a newly renovated modern kitchen with quartz counters, custom backsplash, stove/oven, dishwasher and microwave. 3 Generously sized bedrooms, all with large windows, hardwood floors, and ample closet space. The main floor features its own en-suite stacked laundry, as well as front porch sitting area and exclusive use of the massive backyard. Modern vanity and shower/tub in the washroom. Exclusive use of the garage and 2 parking spots- garage and carport. Utilities extra - Main floor pays 60% of all utilities (Hydro, water, Gas). (id:53661)
Property Details
|
MLS® Number
|
W12397350 |
|
Property Type
|
Single Family |
|
Community Name
|
Kingsview Village-The Westway |
|
Parking Space Total
|
2 |
Building
|
Bathroom Total
|
1 |
|
Bedrooms Above Ground
|
3 |
|
Bedrooms Total
|
3 |
|
Appliances
|
Window Coverings |
|
Architectural Style
|
Bungalow |
|
Basement Development
|
Finished |
|
Basement Type
|
N/a (finished) |
|
Construction Style Attachment
|
Detached |
|
Cooling Type
|
Central Air Conditioning |
|
Exterior Finish
|
Brick |
|
Foundation Type
|
Unknown |
|
Heating Fuel
|
Natural Gas |
|
Heating Type
|
Forced Air |
|
Stories Total
|
1 |
|
Size Interior
|
1,100 - 1,500 Ft2 |
|
Type
|
House |
|
Utility Water
|
Municipal Water |
Parking
Land
|
Acreage
|
No |
|
Sewer
|
Sanitary Sewer |
|
Size Depth
|
140 Ft |
|
Size Frontage
|
45 Ft |
|
Size Irregular
|
45 X 140 Ft |
|
Size Total Text
|
45 X 140 Ft |
https://www.realtor.ca/real-estate/28849422/main-26-paragon-road-toronto-kingsview-village-the-westway-kingsview-village-the-westway

