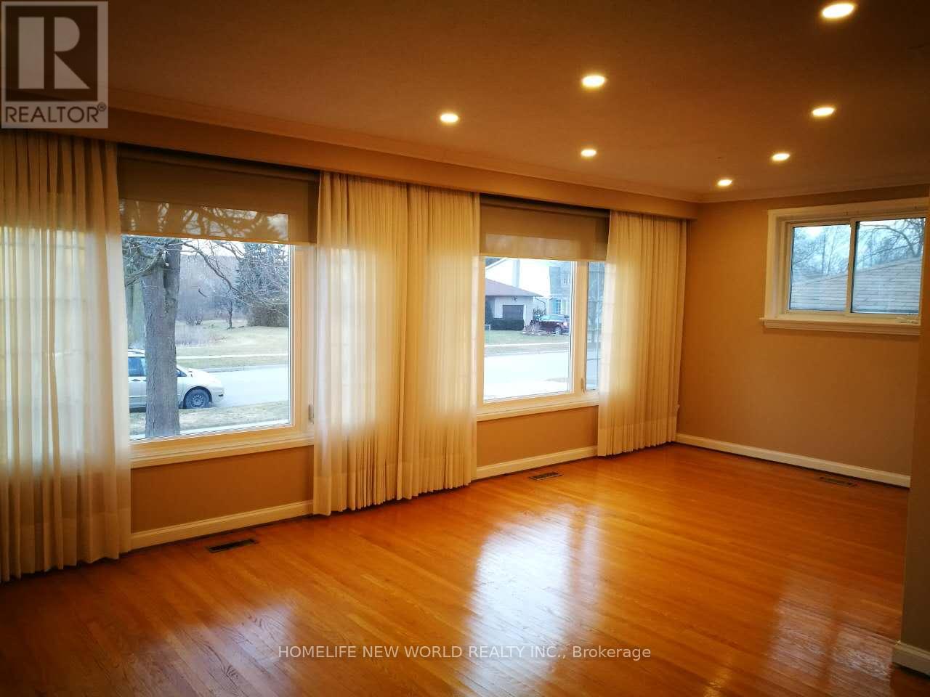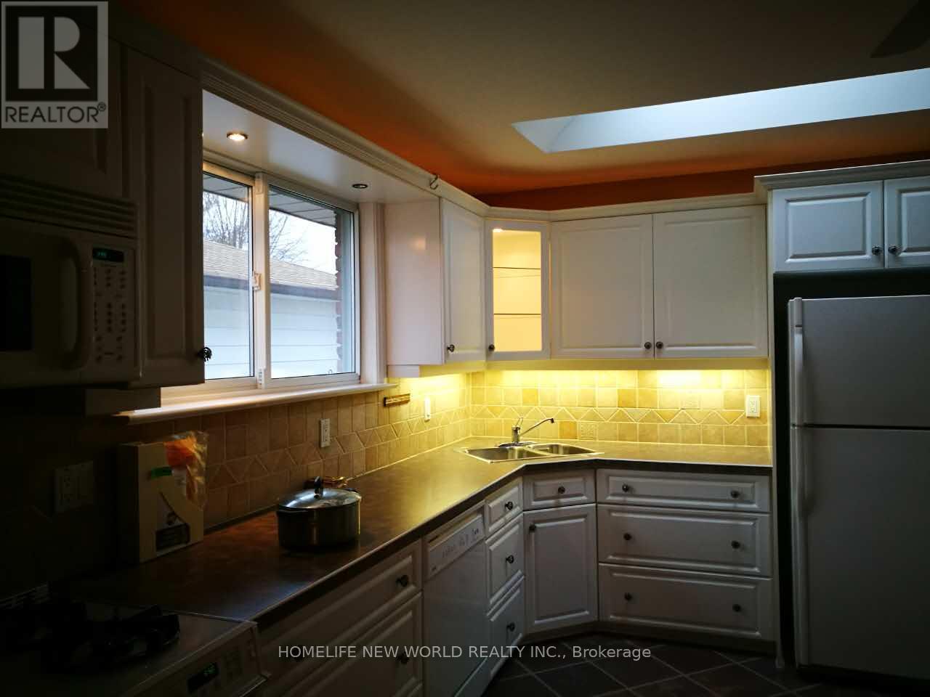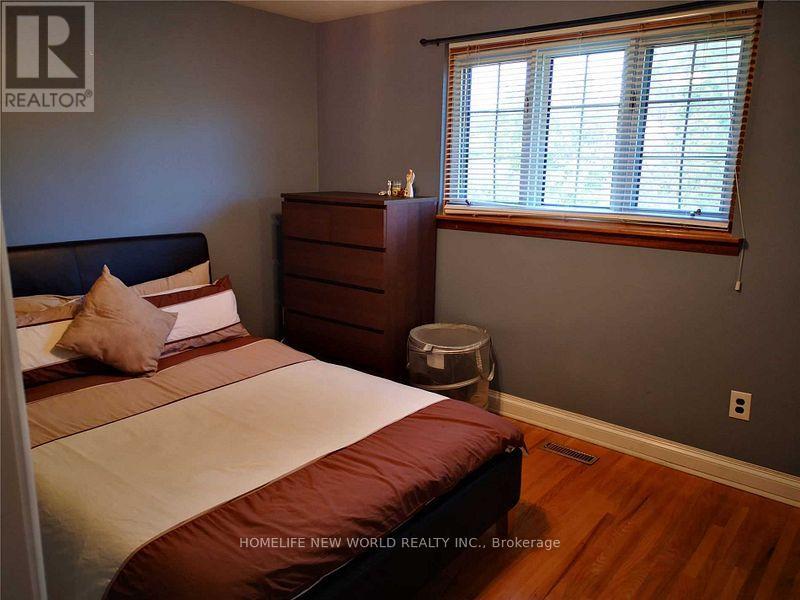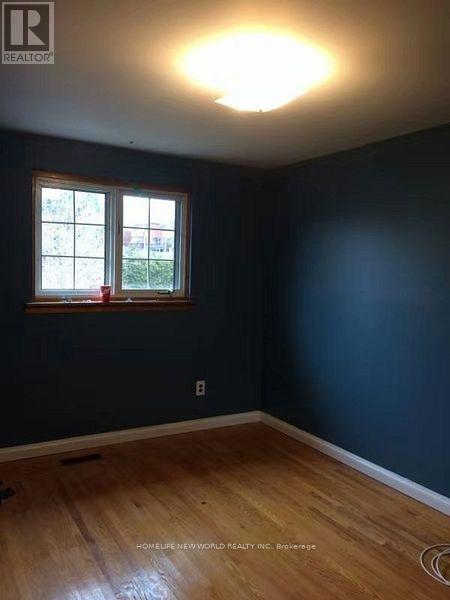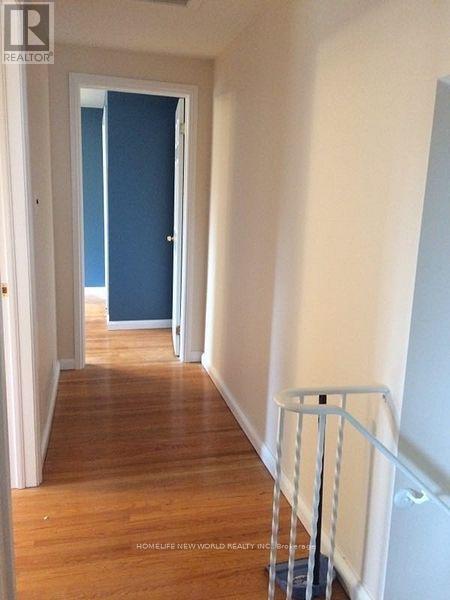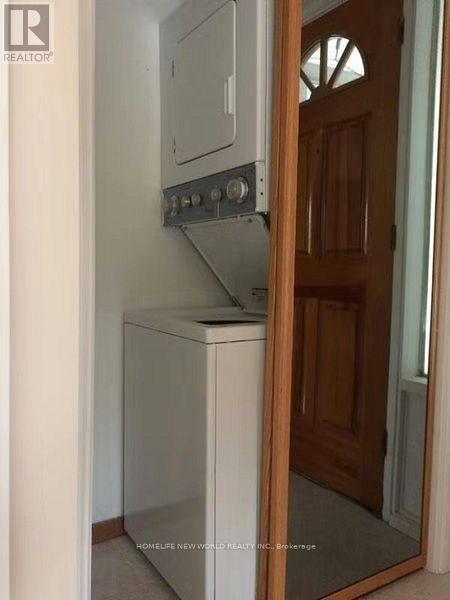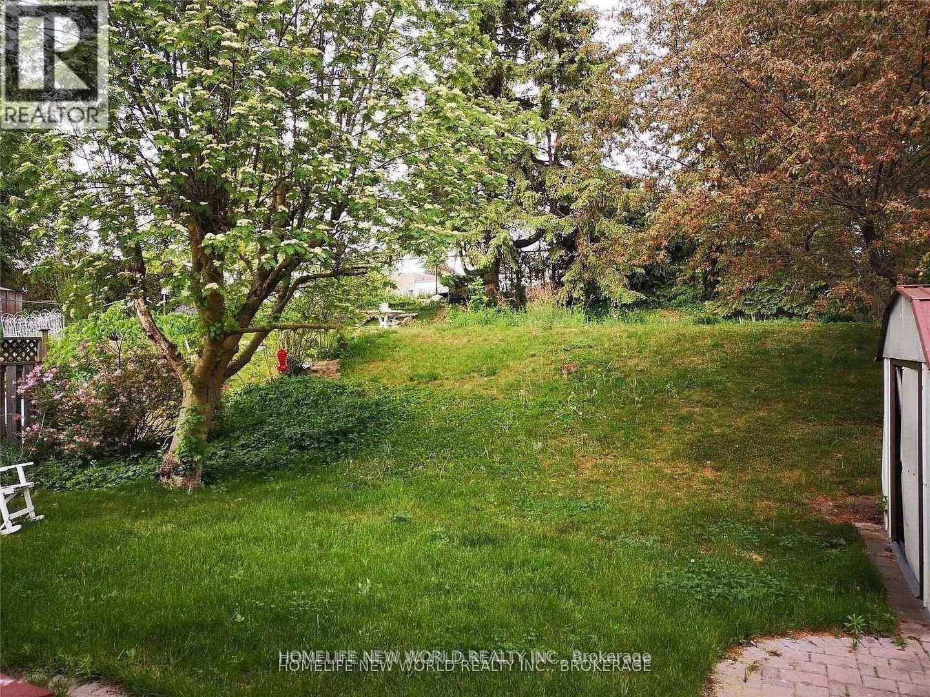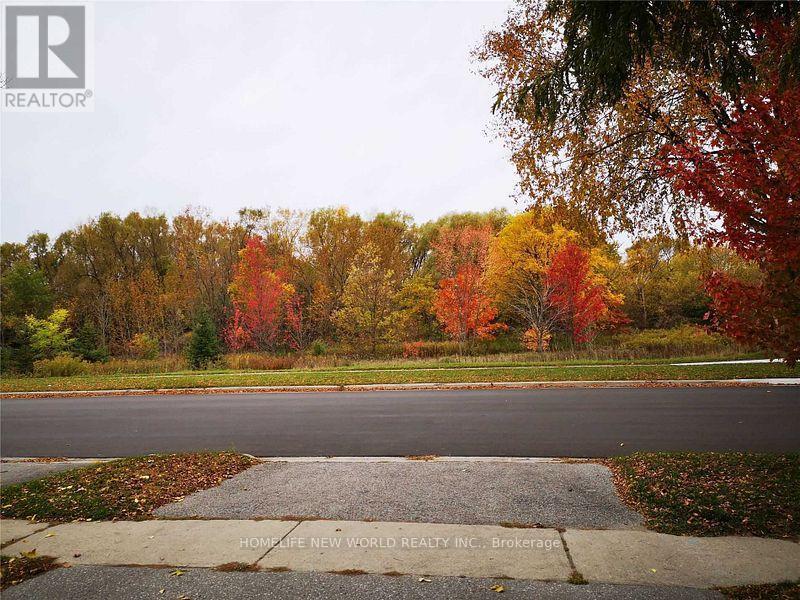3 Bedroom
1 Bathroom
1,100 - 1,500 ft2
Central Air Conditioning
Forced Air
$2,500 Monthly
Upper unit on the detached property in Highly demand area in Oshawa. Close to school, parks, bus stop, shopping center, highway. (id:53661)
Property Details
|
MLS® Number
|
E12175584 |
|
Property Type
|
Multi-family |
|
Community Name
|
McLaughlin |
|
Features
|
Carpet Free, In Suite Laundry |
|
Parking Space Total
|
2 |
Building
|
Bathroom Total
|
1 |
|
Bedrooms Above Ground
|
3 |
|
Bedrooms Total
|
3 |
|
Construction Style Split Level
|
Backsplit |
|
Cooling Type
|
Central Air Conditioning |
|
Exterior Finish
|
Brick, Vinyl Siding |
|
Foundation Type
|
Unknown |
|
Heating Fuel
|
Natural Gas |
|
Heating Type
|
Forced Air |
|
Size Interior
|
1,100 - 1,500 Ft2 |
|
Type
|
Duplex |
|
Utility Water
|
Municipal Water |
Parking
Land
|
Acreage
|
No |
|
Sewer
|
Sanitary Sewer |
Rooms
| Level |
Type |
Length |
Width |
Dimensions |
|
Second Level |
Bedroom |
3.55 m |
2.84 m |
3.55 m x 2.84 m |
|
Second Level |
Bedroom 2 |
3.7 m |
2.7 m |
3.7 m x 2.7 m |
|
Second Level |
Bedroom 3 |
3.22 m |
2.43 m |
3.22 m x 2.43 m |
|
Main Level |
Dining Room |
3.13 m |
3.1 m |
3.13 m x 3.1 m |
|
Main Level |
Living Room |
4.82 m |
3.4 m |
4.82 m x 3.4 m |
|
Main Level |
Laundry Room |
0.3 m |
0.2 m |
0.3 m x 0.2 m |
https://www.realtor.ca/real-estate/28371766/main-253-waverly-street-n-oshawa-mclaughlin-mclaughlin


