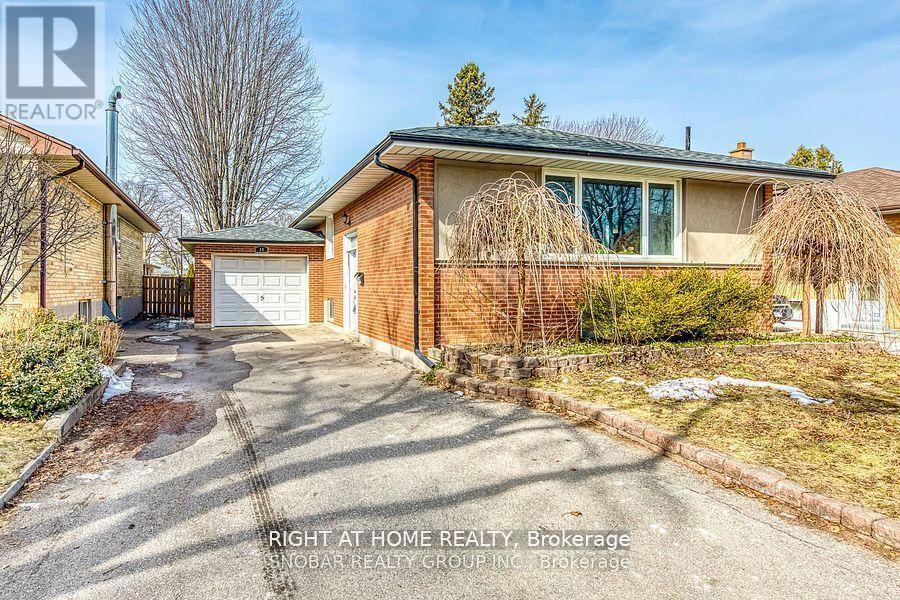3 Bedroom
1 Bathroom
700 - 1,100 ft2
Bungalow
Central Air Conditioning
Forced Air
$3,000 Monthly
3-Bedroom Bungalow Upper Portion Only for Lease. Bright and spacious with lots of natural light. Includes 2-car driveway parking.Conveniently located within walking distance to schools, plaza, public transit, and all other amenities. Come show with confidence! (id:53661)
Property Details
|
MLS® Number
|
W12482572 |
|
Property Type
|
Single Family |
|
Community Name
|
Rexdale-Kipling |
|
Parking Space Total
|
5 |
Building
|
Bathroom Total
|
1 |
|
Bedrooms Above Ground
|
3 |
|
Bedrooms Total
|
3 |
|
Architectural Style
|
Bungalow |
|
Basement Type
|
None |
|
Construction Style Attachment
|
Detached |
|
Cooling Type
|
Central Air Conditioning |
|
Exterior Finish
|
Brick |
|
Flooring Type
|
Hardwood, Ceramic |
|
Foundation Type
|
Concrete |
|
Heating Fuel
|
Natural Gas |
|
Heating Type
|
Forced Air |
|
Stories Total
|
1 |
|
Size Interior
|
700 - 1,100 Ft2 |
|
Type
|
House |
|
Utility Water
|
Municipal Water |
Parking
Land
|
Acreage
|
No |
|
Sewer
|
Sanitary Sewer |
|
Size Depth
|
120 Ft |
|
Size Frontage
|
45 Ft |
|
Size Irregular
|
45 X 120 Ft |
|
Size Total Text
|
45 X 120 Ft |
Rooms
| Level |
Type |
Length |
Width |
Dimensions |
|
Main Level |
Living Room |
4.55 m |
3.48 m |
4.55 m x 3.48 m |
|
Main Level |
Dining Room |
2.57 m |
3.48 m |
2.57 m x 3.48 m |
|
Main Level |
Kitchen |
2.57 m |
3.53 m |
2.57 m x 3.53 m |
|
Main Level |
Primary Bedroom |
3.94 m |
3.28 m |
3.94 m x 3.28 m |
|
Main Level |
Bedroom 2 |
3.58 m |
2.97 m |
3.58 m x 2.97 m |
|
Main Level |
Bedroom 3 |
3.28 m |
2.67 m |
3.28 m x 2.67 m |
https://www.realtor.ca/real-estate/29033376/main-24-ludgate-drive-toronto-rexdale-kipling-rexdale-kipling



