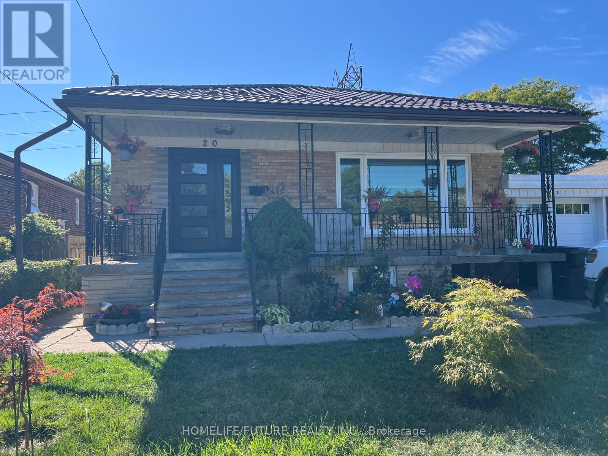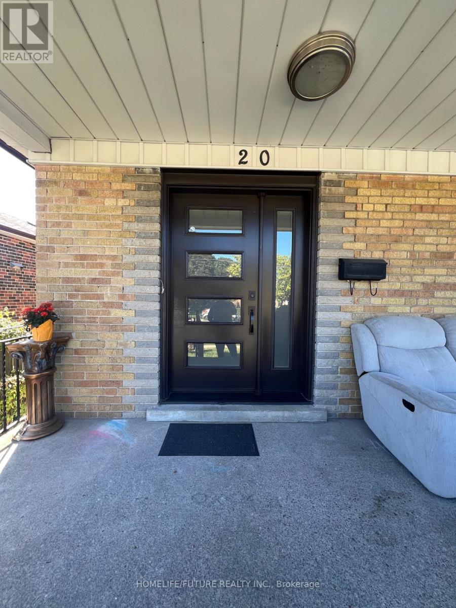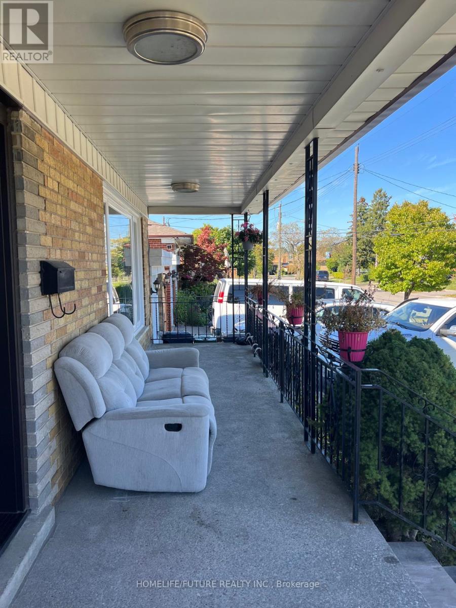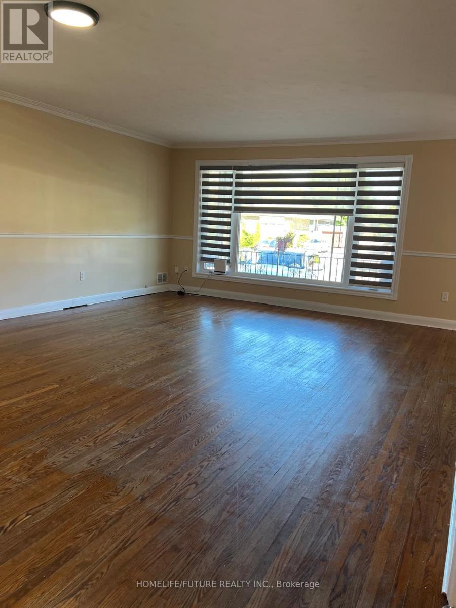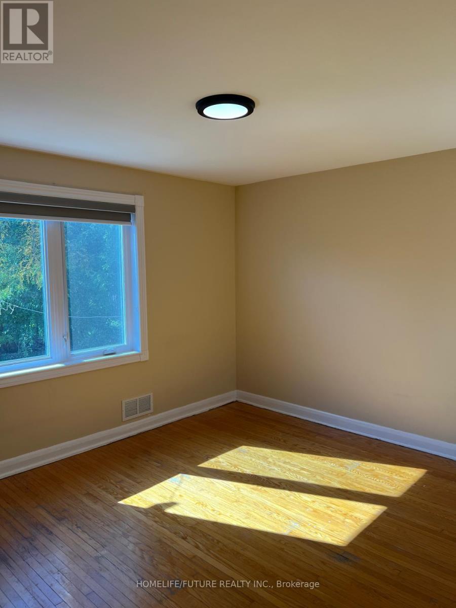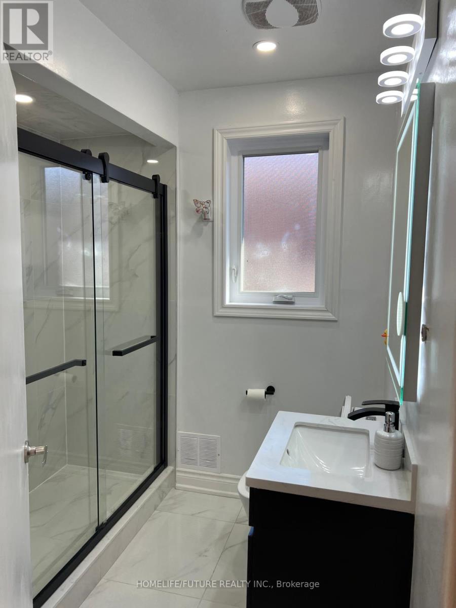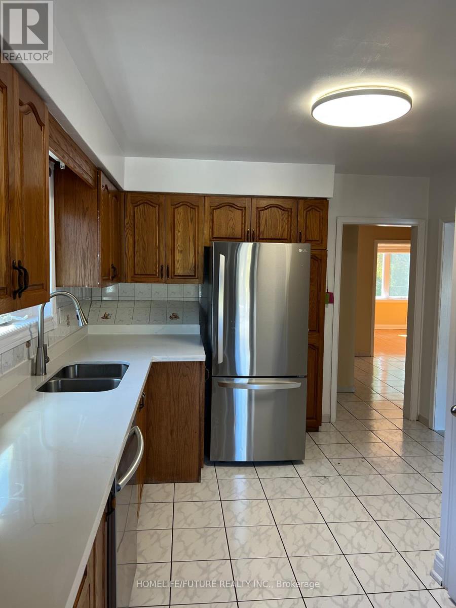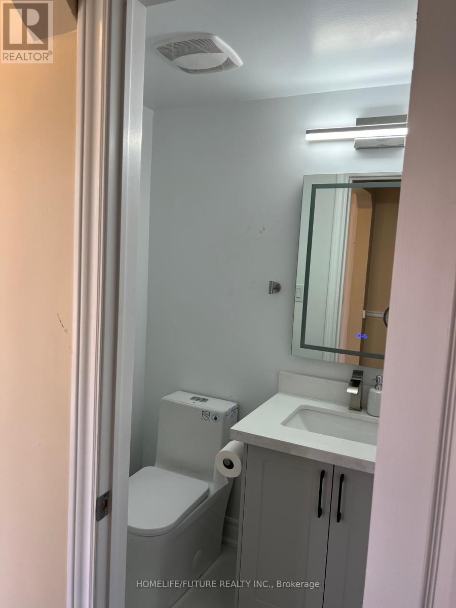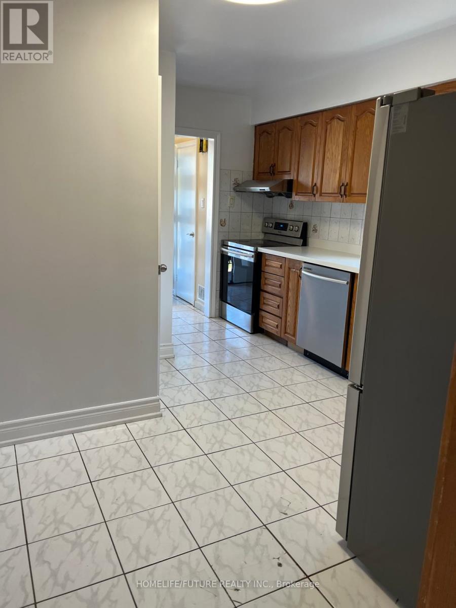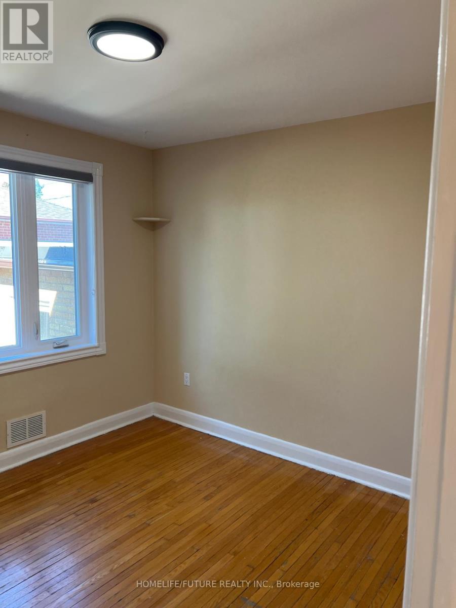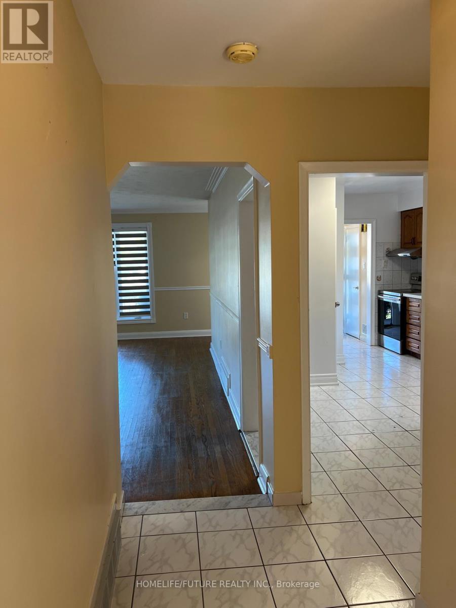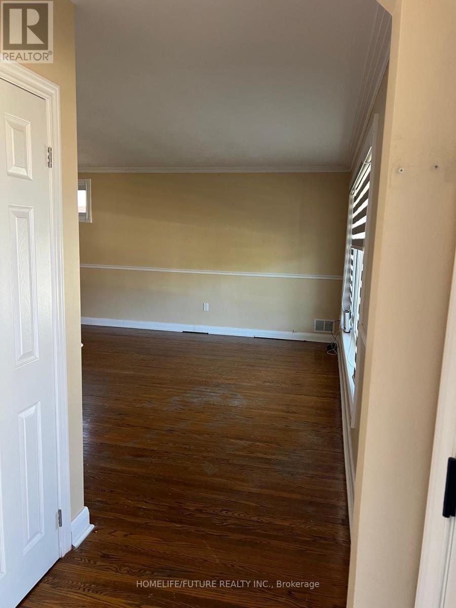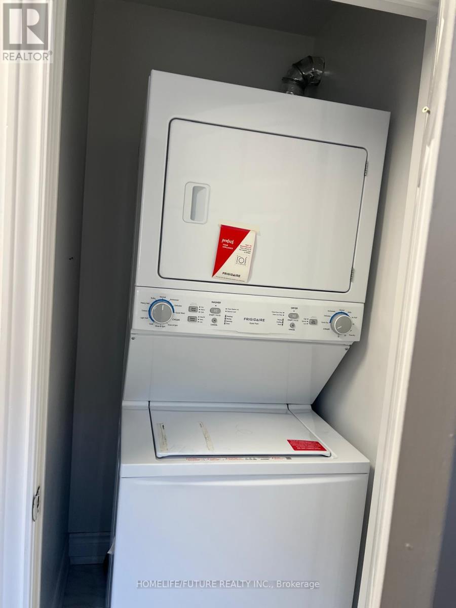3 Bedroom
1 Bathroom
700 - 1,100 ft2
Bungalow
Fireplace
Central Air Conditioning
Forced Air
$3,200 Monthly
Beautifully Maintained Bungalow Featuring An Attached Garage, Oak Kitchen, And Hardwood & Ceramic Flooring Throughout. The Living And Dining Area Boasts Elegant Crown Moulding, While A Monitored Security System Ensures Peace Of Mind. Enjoy A Fully Fenced Backyard Overlooking A Serene Greenbelt, Perfect For Family Living. Located In A Quiet Neighborhood With Plenty Of Space, This Home Is Just Steps From TTC, Local Shopping, And Offers Easy Access To DVP/404/401. Note: Main Floor Only. Tenant Responsible For 60% Of Utilities. (id:53661)
Property Details
|
MLS® Number
|
E12408107 |
|
Property Type
|
Single Family |
|
Community Name
|
Wexford-Maryvale |
|
Features
|
Conservation/green Belt, Carpet Free |
|
Parking Space Total
|
2 |
Building
|
Bathroom Total
|
1 |
|
Bedrooms Above Ground
|
3 |
|
Bedrooms Total
|
3 |
|
Appliances
|
Dishwasher, Dryer, Washer, Refrigerator |
|
Architectural Style
|
Bungalow |
|
Construction Style Attachment
|
Detached |
|
Cooling Type
|
Central Air Conditioning |
|
Exterior Finish
|
Brick |
|
Fireplace Present
|
Yes |
|
Flooring Type
|
Hardwood, Ceramic |
|
Foundation Type
|
Concrete |
|
Heating Fuel
|
Natural Gas |
|
Heating Type
|
Forced Air |
|
Stories Total
|
1 |
|
Size Interior
|
700 - 1,100 Ft2 |
|
Type
|
House |
|
Utility Water
|
Municipal Water |
Parking
Land
|
Acreage
|
No |
|
Sewer
|
Sanitary Sewer |
Rooms
| Level |
Type |
Length |
Width |
Dimensions |
|
Main Level |
Living Room |
6.16 m |
5.76 m |
6.16 m x 5.76 m |
|
Main Level |
Dining Room |
6.16 m |
5.76 m |
6.16 m x 5.76 m |
|
Main Level |
Kitchen |
4.51 m |
3.32 m |
4.51 m x 3.32 m |
|
Main Level |
Primary Bedroom |
4 m |
3.6 m |
4 m x 3.6 m |
|
Main Level |
Bedroom 2 |
3.6 m |
3.2 m |
3.6 m x 3.2 m |
|
Main Level |
Bedroom 3 |
3.2 m |
2.77 m |
3.2 m x 2.77 m |
https://www.realtor.ca/real-estate/28872615/main-20-electro-road-toronto-wexford-maryvale-wexford-maryvale

