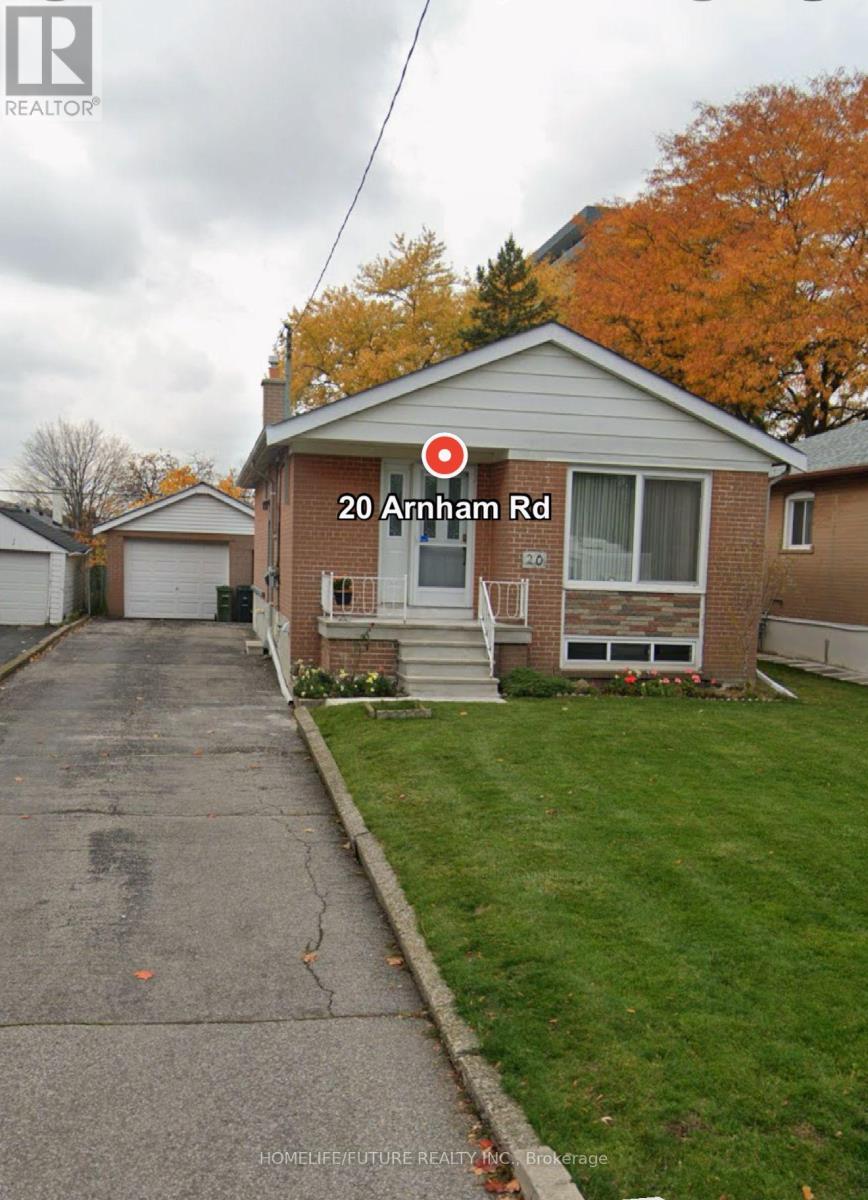3 Bedroom
1 Bathroom
700 - 1,100 ft2
Bungalow
Central Air Conditioning
Forced Air
$2,700 Monthly
Spacious 3 Bedroom Main Floor Property Featuring A Beautiful Inviting And Relaxing Backyard. Located In Desirable Neighborhood. Clean Home Ready To Move-In! Picture Windows On Living Room. Just Short Distance From Shopping, Dining And Entertainment Options. Mere Steps To Both Lawrence/Warden And Ttc. No Smoker, No Pets. Looking For Working Family. Pictures were taken when house was staging. Tenants will pay their share of utilities. (id:53661)
Property Details
|
MLS® Number
|
E12220561 |
|
Property Type
|
Single Family |
|
Community Name
|
Wexford-Maryvale |
|
Features
|
Carpet Free |
|
Parking Space Total
|
3 |
Building
|
Bathroom Total
|
1 |
|
Bedrooms Above Ground
|
3 |
|
Bedrooms Total
|
3 |
|
Appliances
|
Dishwasher, Stove, Refrigerator |
|
Architectural Style
|
Bungalow |
|
Basement Development
|
Finished |
|
Basement Features
|
Separate Entrance |
|
Basement Type
|
N/a (finished) |
|
Construction Style Attachment
|
Detached |
|
Cooling Type
|
Central Air Conditioning |
|
Exterior Finish
|
Brick |
|
Flooring Type
|
Hardwood, Tile |
|
Foundation Type
|
Unknown |
|
Heating Fuel
|
Natural Gas |
|
Heating Type
|
Forced Air |
|
Stories Total
|
1 |
|
Size Interior
|
700 - 1,100 Ft2 |
|
Type
|
House |
|
Utility Water
|
Municipal Water |
Parking
Land
|
Acreage
|
No |
|
Sewer
|
Sanitary Sewer |
Rooms
| Level |
Type |
Length |
Width |
Dimensions |
|
Ground Level |
Living Room |
4.11 m |
3.25 m |
4.11 m x 3.25 m |
|
Ground Level |
Dining Room |
3.25 m |
2.41 m |
3.25 m x 2.41 m |
|
Ground Level |
Kitchen |
3.87 m |
2.87 m |
3.87 m x 2.87 m |
|
Ground Level |
Primary Bedroom |
4.86 m |
3.52 m |
4.86 m x 3.52 m |
|
Ground Level |
Bedroom 2 |
3.24 m |
2.41 m |
3.24 m x 2.41 m |
|
Ground Level |
Bedroom 3 |
2.79 m |
2.41 m |
2.79 m x 2.41 m |
https://www.realtor.ca/real-estate/28468571/main-20-arnham-road-toronto-wexford-maryvale-wexford-maryvale
















