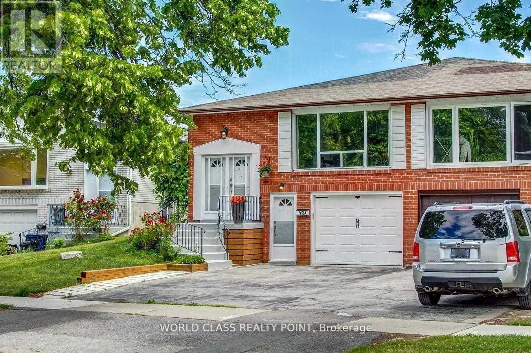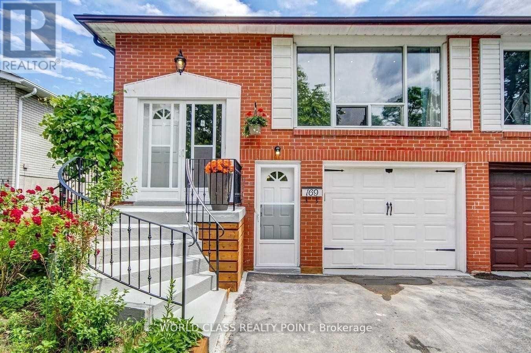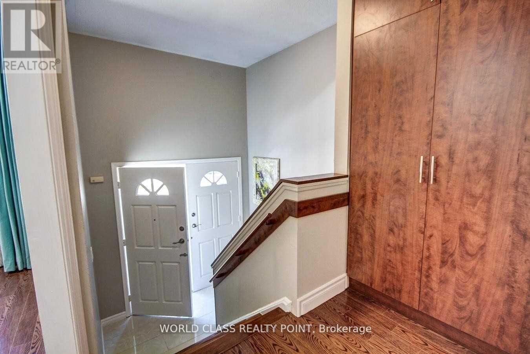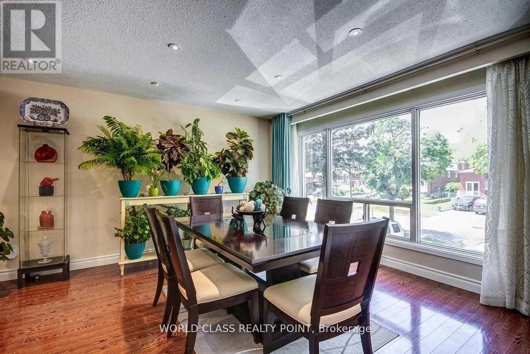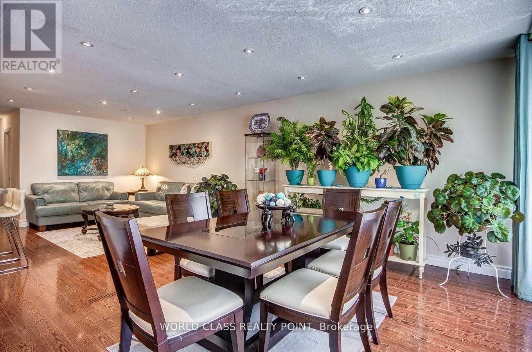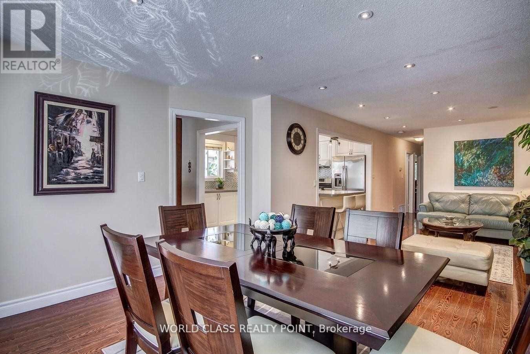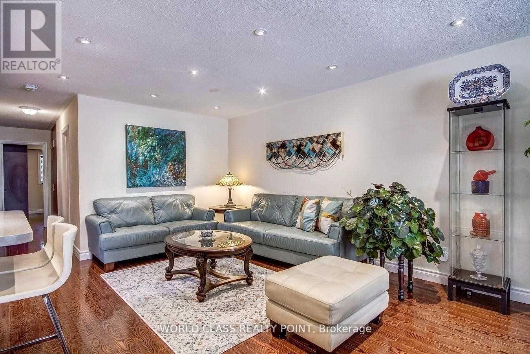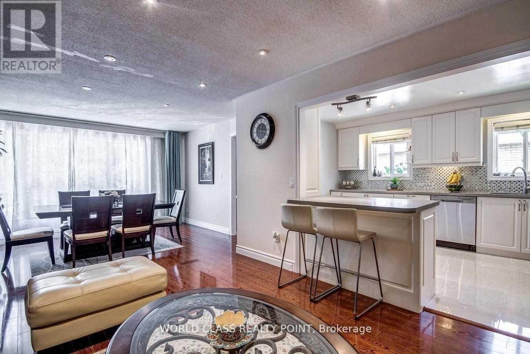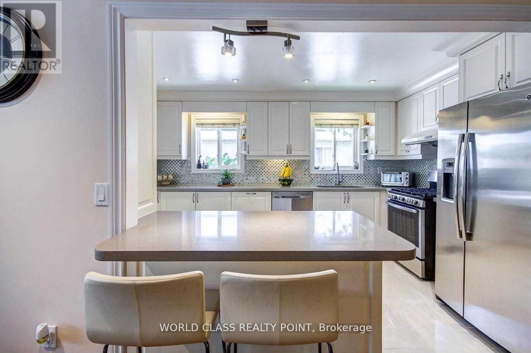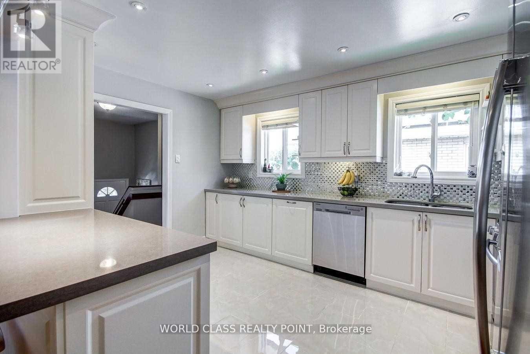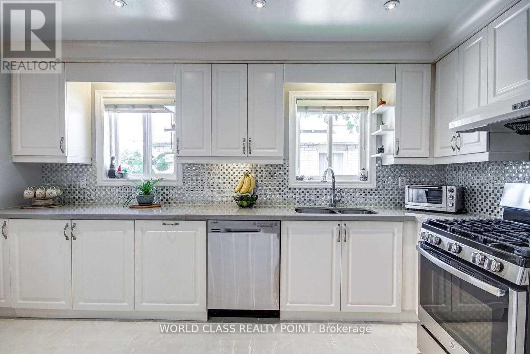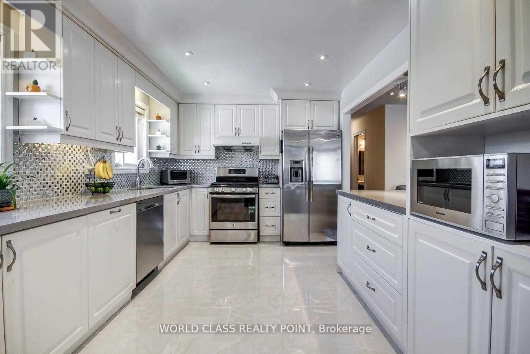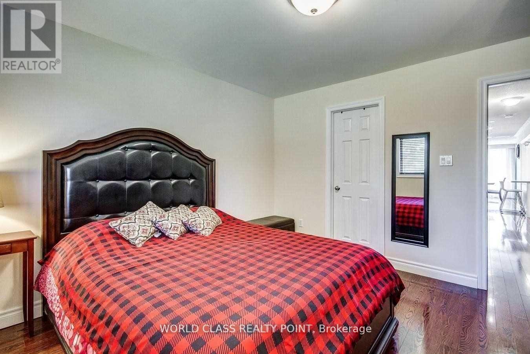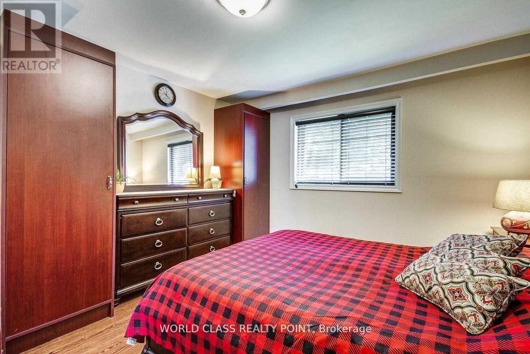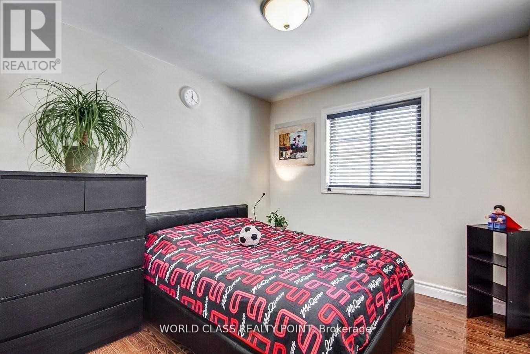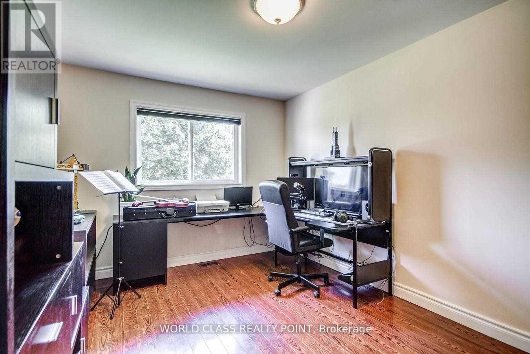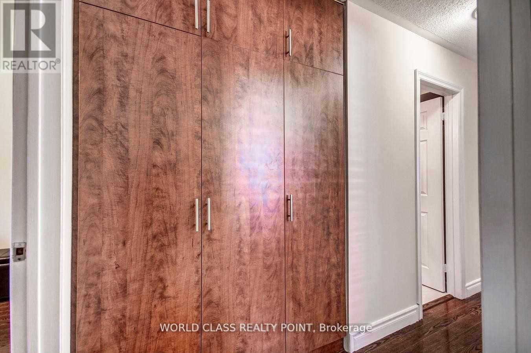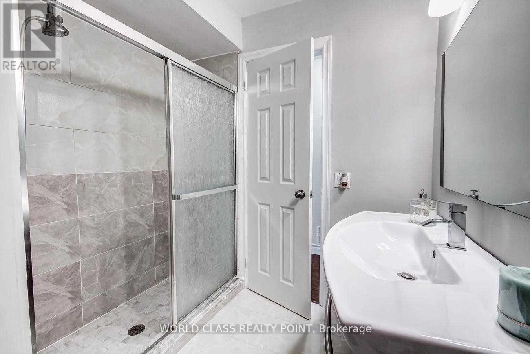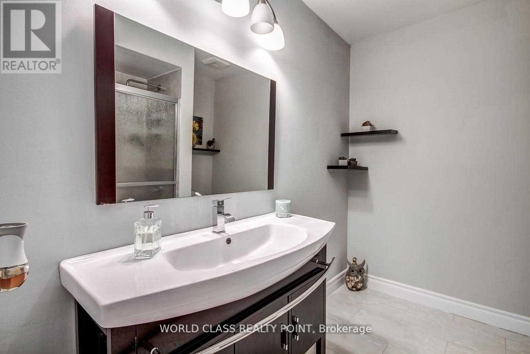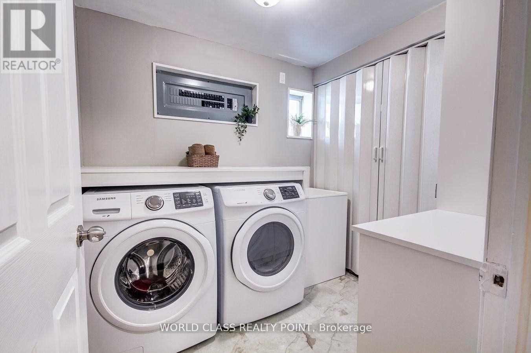3 Bedroom
1 Bathroom
1,100 - 1,500 ft2
Raised Bungalow
Central Air Conditioning
Forced Air
$2,800 Monthly
Welcome To This Bright And Renovated Upper Floor Unit In A Raised Bungalow Featuring An Open Concept Layout And Modern Kitchen With Quartz Counters, Stainless Steel Appliances, Gas Stove, Eat In Kitchen Island And Ample Cabinet Storage. Lots Of Pot Lights. 3 Good Sized Bedrooms. Meticulously Well Maintained. Convenient Location In North York Near Dvp/404, 401, Ttc, Parks, Shopping, Restaurants, Etc. 1 Outdoor Driveway Parking Only. Backyard Reserved For Landlord Use Only. Tenant Pays 50% Of All Utilities (Hydro, Gas, Water/Garbage, Internet) No Pets Or Smokers. (id:53661)
Property Details
|
MLS® Number
|
C12385965 |
|
Property Type
|
Single Family |
|
Community Name
|
Pleasant View |
|
Parking Space Total
|
1 |
Building
|
Bathroom Total
|
1 |
|
Bedrooms Above Ground
|
3 |
|
Bedrooms Total
|
3 |
|
Appliances
|
Dishwasher, Dryer, Hood Fan, Stove, Washer, Refrigerator |
|
Architectural Style
|
Raised Bungalow |
|
Construction Style Attachment
|
Semi-detached |
|
Cooling Type
|
Central Air Conditioning |
|
Exterior Finish
|
Brick |
|
Flooring Type
|
Laminate, Ceramic |
|
Foundation Type
|
Concrete |
|
Heating Fuel
|
Natural Gas |
|
Heating Type
|
Forced Air |
|
Stories Total
|
1 |
|
Size Interior
|
1,100 - 1,500 Ft2 |
|
Type
|
House |
|
Utility Water
|
Municipal Water |
Parking
Land
|
Acreage
|
No |
|
Sewer
|
Sanitary Sewer |
Rooms
| Level |
Type |
Length |
Width |
Dimensions |
|
Main Level |
Living Room |
5.4 m |
3.7 m |
5.4 m x 3.7 m |
|
Main Level |
Dining Room |
3.7 m |
2.8 m |
3.7 m x 2.8 m |
|
Main Level |
Kitchen |
4.35 m |
3.04 m |
4.35 m x 3.04 m |
|
Main Level |
Primary Bedroom |
3.76 m |
3.63 m |
3.76 m x 3.63 m |
|
Main Level |
Bedroom 2 |
4 m |
3.04 m |
4 m x 3.04 m |
|
Main Level |
Bedroom 3 |
3 m |
2.84 m |
3 m x 2.84 m |
Utilities
https://www.realtor.ca/real-estate/28824843/main-169-edmonton-drive-toronto-pleasant-view-pleasant-view

